Schenker Salvi Weber Architects分享了他们最近的作品,一个有着波浪立面造型的政府补贴性住房项目。
通常补贴住房要求用客观的方法给予社会持续性以特别关注。而且这种关注的重要度不低于规划和建筑质量方面的要求。在该住宅开发项目,建筑师Schenker Salvi Weber 完美的解决了每一个问题,打造出一个具有规律起伏外观的建筑群以及被建筑限定的庭院。
In general, subsidised housing requires anobjective approach with a special focus on social sustainability. These aspectsare equally important for efficient planning as well as for urban andarchitectural quality.
In completing the Sillblock housing developmentthe architects Schenker Salvi Weber have provided comprehensive proof of theircompetence in this area.
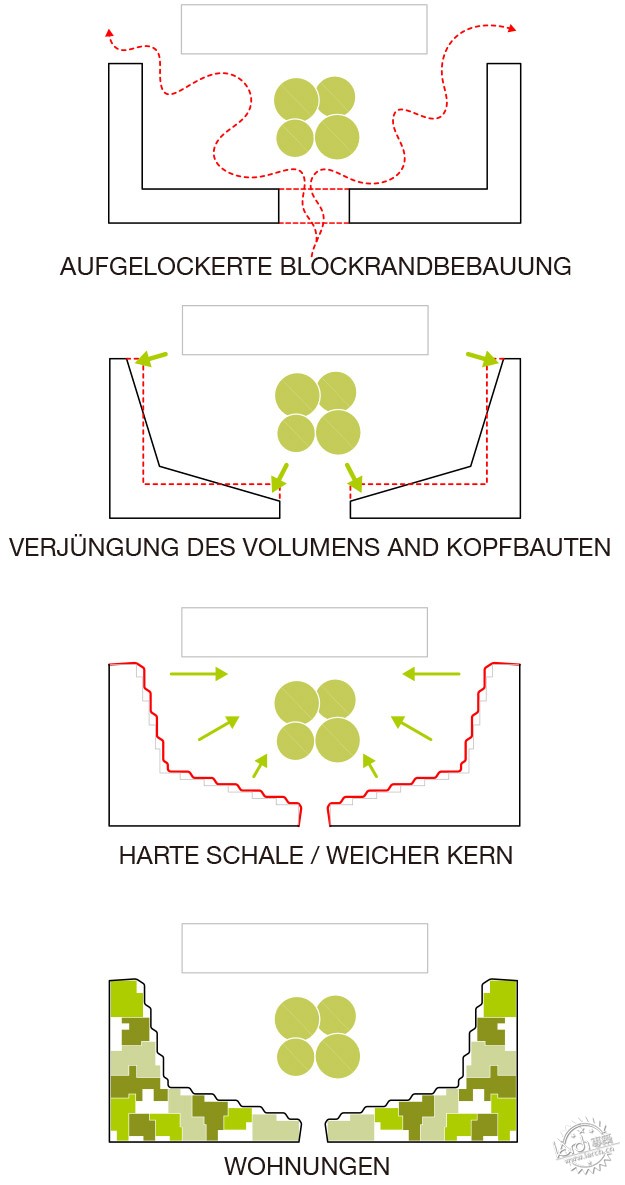
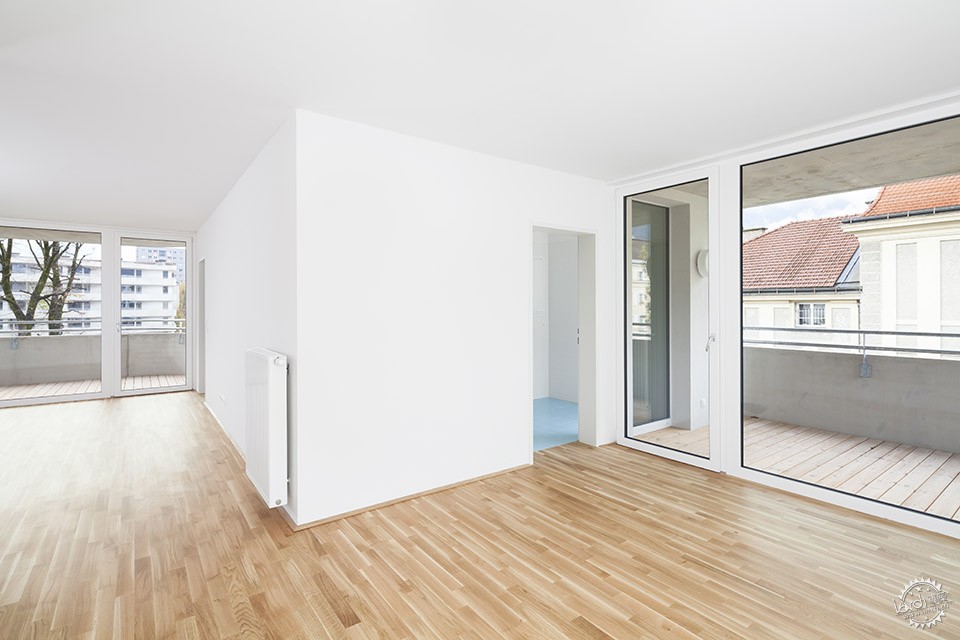
坚硬的外壳—柔软的核心:Sillblock住房开发设计主要着力点在于从庭院中清晰区分街道空间。街道正面,U形街区边缘开发故意不惹人注意地与周围城市空间相融合,在内部,它分为两个尖端细的部分,限定了欧椴树周围引人注意的新庭院。
居民区的“两面”也倒映在各自外观的重要性和正式风格上。所有的公寓楼都面向庭院,两侧是“阳台场地”—由起伏状暴露的混凝土护墙描述。这一住宅楼的特殊性质在于建筑平面的多元化和灵活性。
Hard shell – soft core: the main focus inthe design of Sillblock housing development is on the clear separation of thestreet space from the courtyard. On the street front the U-shaped block edgedevelopment is deliberately unobtrusively integrated in the surrounding urbanspace, on the inside it is separated into two tapering parts that define anattractive new courtyard around existing lime Trees.
The “two sides” of the residentialbuilding are also reflected in the materiality and formal idiom of the respectivefacades. All the apartments face onto the courtyard and are flanked by a“balcony arena” –depicted by an undulating exposed concrete parapet. Thespecial quality of this housing block lies in the diversity and flexibility ofthe floor plans.
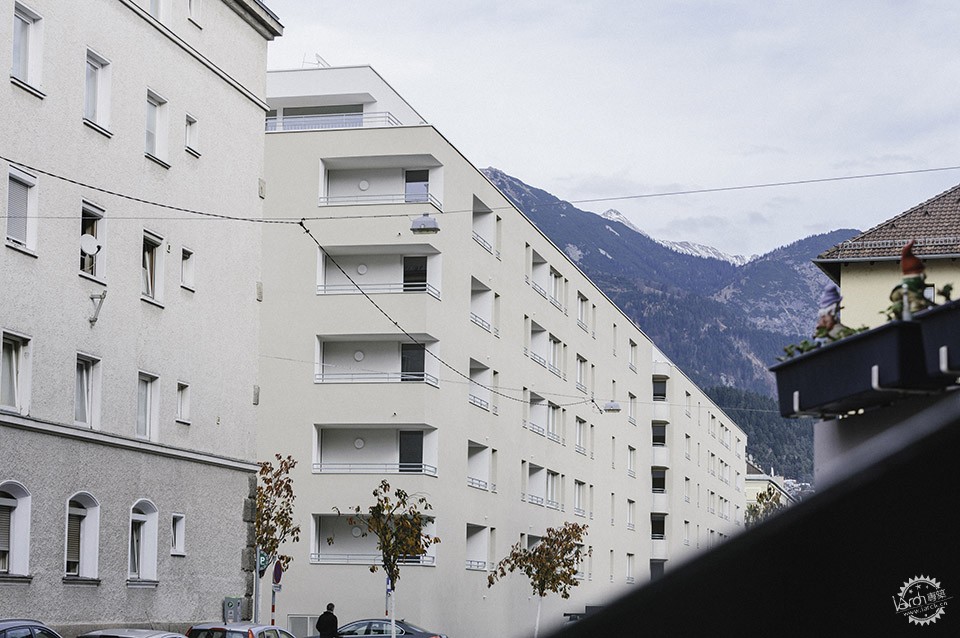
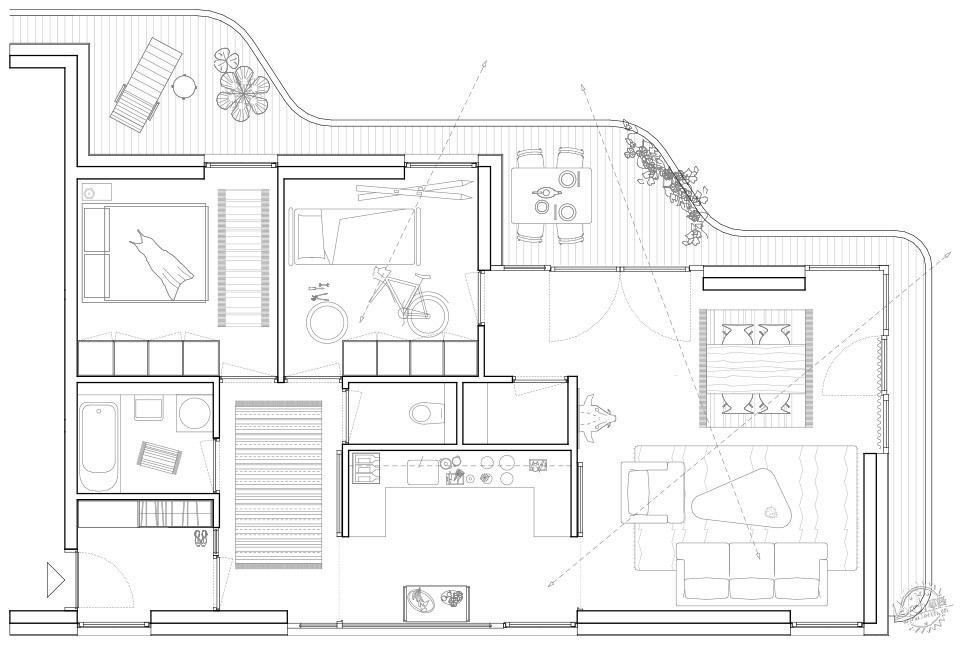
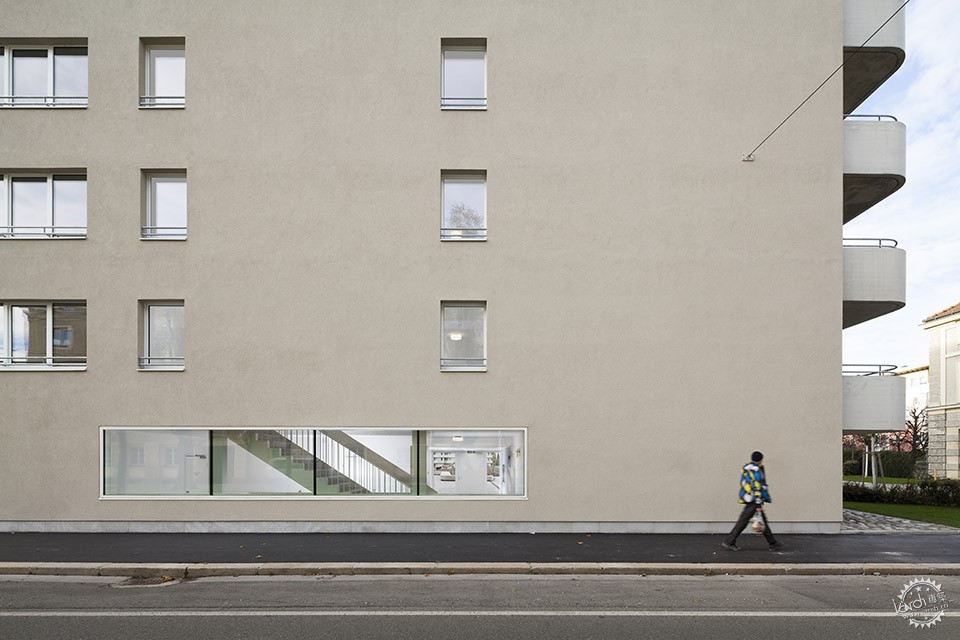
在茵斯布鲁克从前的屠宰场一处,一个来自19世纪20年代的住宅大厦的边界布局被保留下来。天井面朝西北,本质上方向是个难题,但Schenker Salvi Weber 只用了一些干预措施,就设法改善了天井的方向。
之前死板的U型建筑对周围建筑呈现锥形,并在中间处打开。在绿色天井旁边,创建的凹形建筑曲线在正面被波浪几何体更进一步分解。重新设计的广场保留了四棵菩提树(受保护的自然遗迹)营造了一种认同感,并补偿了公共空间的不足。
On a site in the former abattoir districtof Innsbruck, the block edge layout of a former housing block from the 1920swas to be retained. With just a few interventions Schenker Salvi Weber havemanaged to give the essentially difficult orientation of the courtyard, whichfaces west and north, a new quality.
The – formerly – rigid, U-shaped buildingis tapered towards the neighbouring buildings and is opened up at the centre.On the green courtyard side a concave building line is created that is brokenup even further on the façade by the wavy geometry. The redesigned square withthe four lime trees (protected natural monuments) creates a sense of identityand compensates for the shortage of communal spaces.
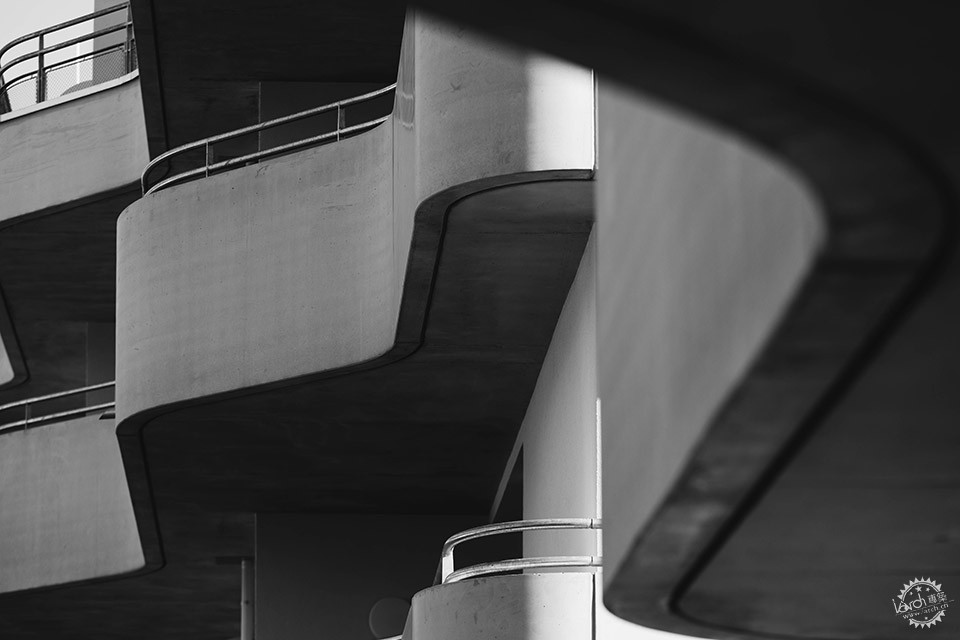



与周围的环境类同,也作为对波浪外形的对比,在天井旁边,靠近街道边的住宅大厦刻意低调;天井柔和的曲线外观只在角落可见,在那里它们被用作引证。
对公寓的大部分而言,沿着街道正面,中间层呈现出透过建筑向外的循环波动,并且不时将视野呈现进天井内。同时,从大厦内可以看到Nordkette连绵的山脉,奇景,令人叹服。
这一清晰概念的执行使得开发规划变得可能,完美的量身定做。
Analogous to the surroundings, and also asa contrast to the building’s wavy appearance on the courtyard side, on thestreet side the housing block is deliberately unobtrusive; the soft curves ofthe courtyard facades become visible only at the corners, where they are usedas a quotation.
For the most part, the circulation is inan intermediate layer along the street facade that visually presents themovement through the building outwards and repeatedly reveals views into thecourtyard. At the same time there is a view of the impressive Nordkette rangeof mountains from the apartments.
The implementation of the clear conceptmade the development plan possible, which was tailored to the site after thecompetition design.
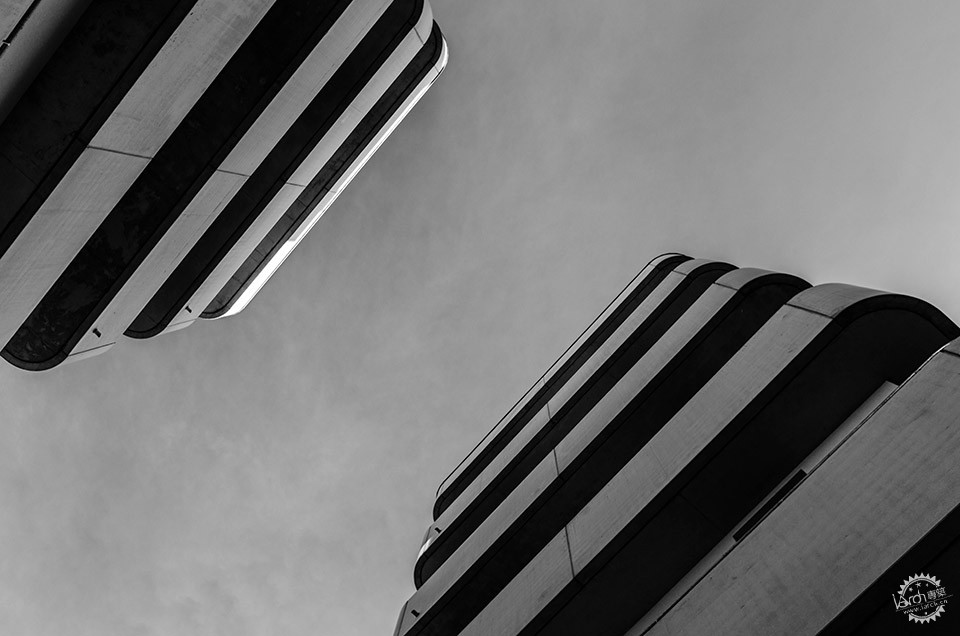
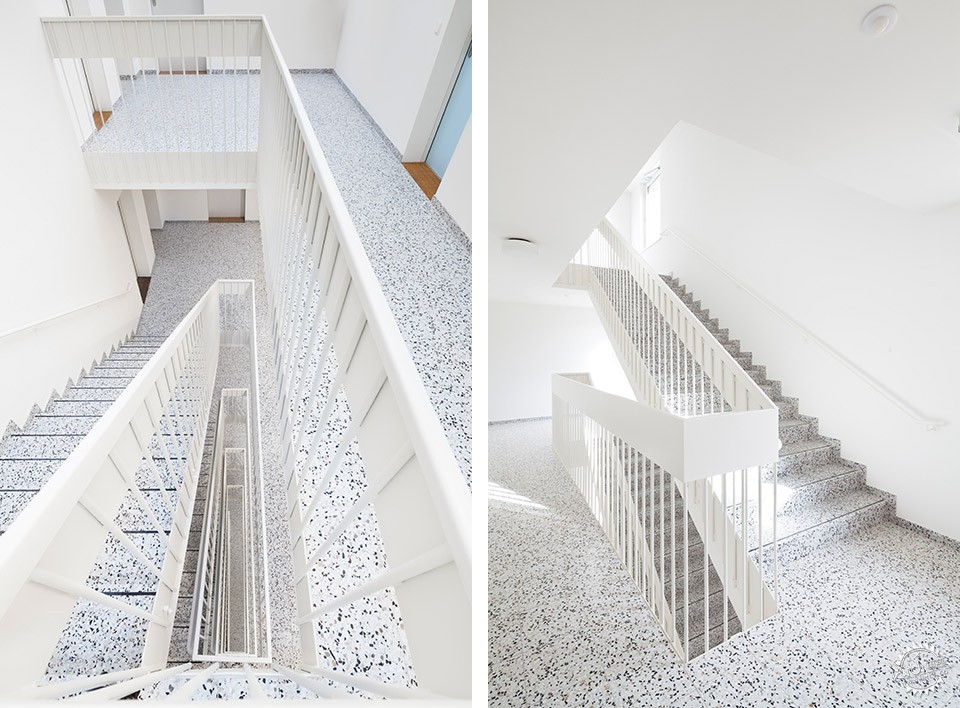
在设计Sillblock房屋时,重点在于明确区分街道和空间。对于韦伯辛克萨尔维来讲,生活空间的质量及其所带来的生活从最开始来就发挥着重要的作用。其他正规的愿望正在降低,而其重点在于概念值。
辛克萨尔维韦伯不同于传统,不主张建筑高于人类的需要,而主张建筑来源于人类并且要满足人类的需求。Sillblock住房的设计清晰地反映出这种智慧的办法:建筑应该适应并服从于周边城市; 用户是其核心焦点。物质、形式和颜色都得到使用,这种情形下,可以创造出一种认同感,并且表达功能的要求也能得到充分满足。
该部分由内向外发展。因此,立面是最后一个解释这个过程的元素。整个建筑围绕各种公寓进行开发并延伸到其周边空地,因此,整个建筑成为一个整体,成为一个极具深度和多样化的空间物体。在庭院一侧的最后一层是“阳台区域”,该区域有着混凝土构件及节奏起伏的门面,并且还柔和了一点怀旧的感觉。它方便了居民的生活,并且有着连续的阳台,同时也为迷人的广场提供了一个很好的背景。
The main focus in the design of theSillblock housing development is on the clear separation of the courtyard andthe street space. For Schenker Salvi Weber the quality of the living space andthe kind of life offered played the main role from the very start. The formalaspirations are reduced and the focus is on contentrelated conceptual values.
Schenker Salvi Weber do not form part oftradition that places architecture before needs, but rather develop theirarchitecture out of and as a response to human needs. The Sillblock housingdevelopment clearly reflects this intellectual approach: the building isadapted and subordinate to the surrounding city; the user is the focus. Materiality,form and colours are used where they can create a sense of identity or expressfunctional demands.
The volume develops from inside outwards.Consequently, the facade is not the first but the last element that illustratesthis process. The entire building is developed around the apartments in layersthat extend into urban space and, as a whole, becomes a volume with depth anddiverse spatial qualities. The final layer on the courtyard side is the“balcony area” a rhythmically undulating facade of precast concrete elementsthat seems soft and a little nostalgic. It offers residents a living,accessible outer skin with continuous balconies, and at the same time forms thebackdrop for an attractive square.
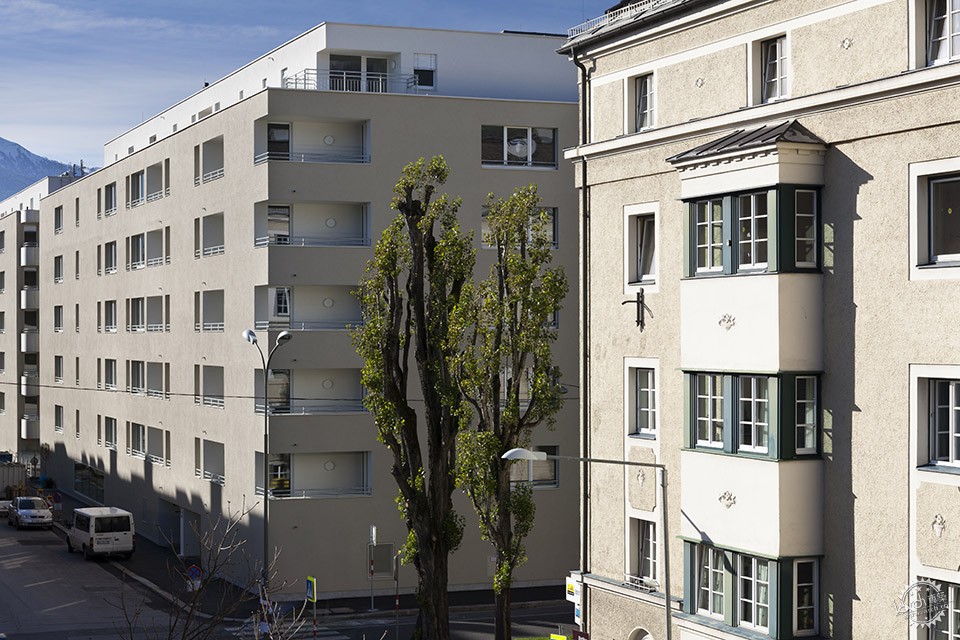
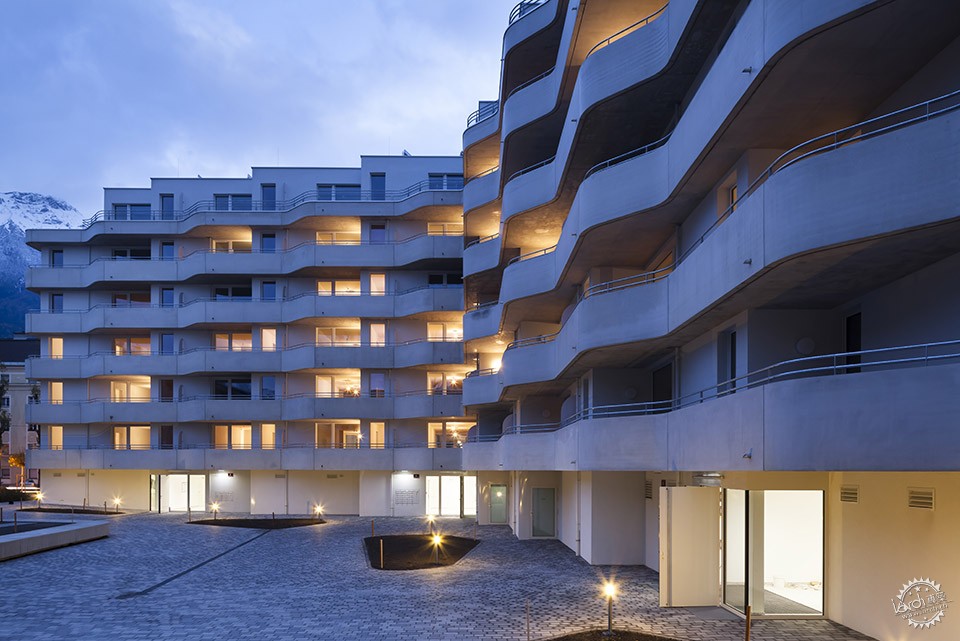
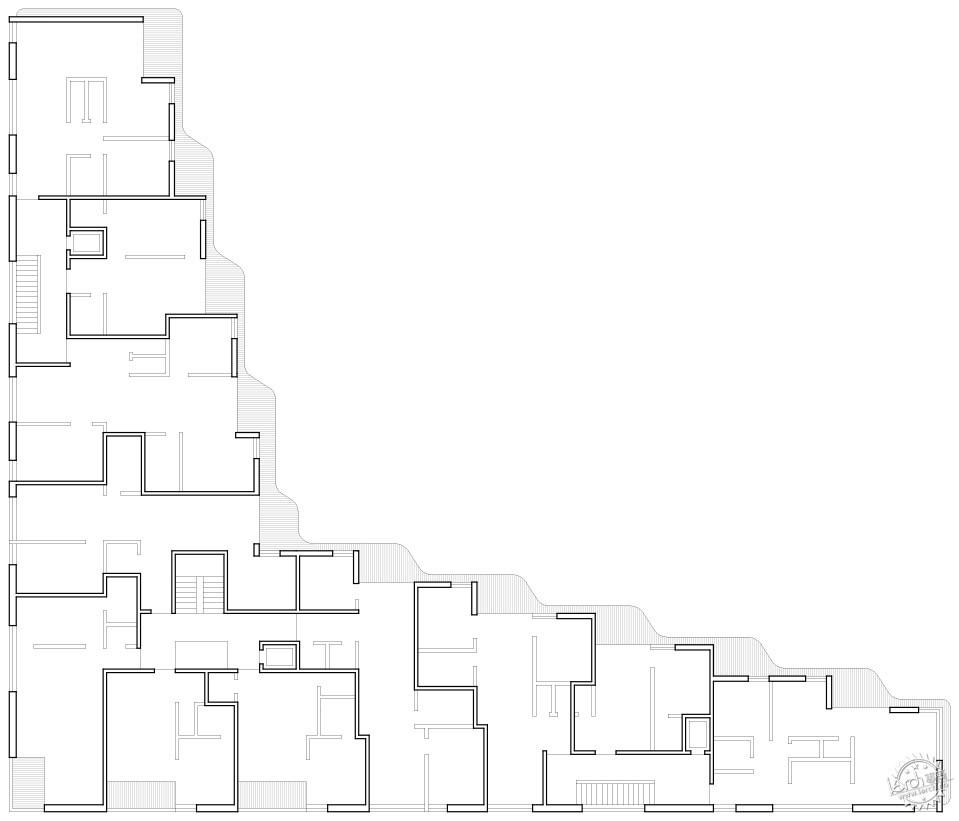


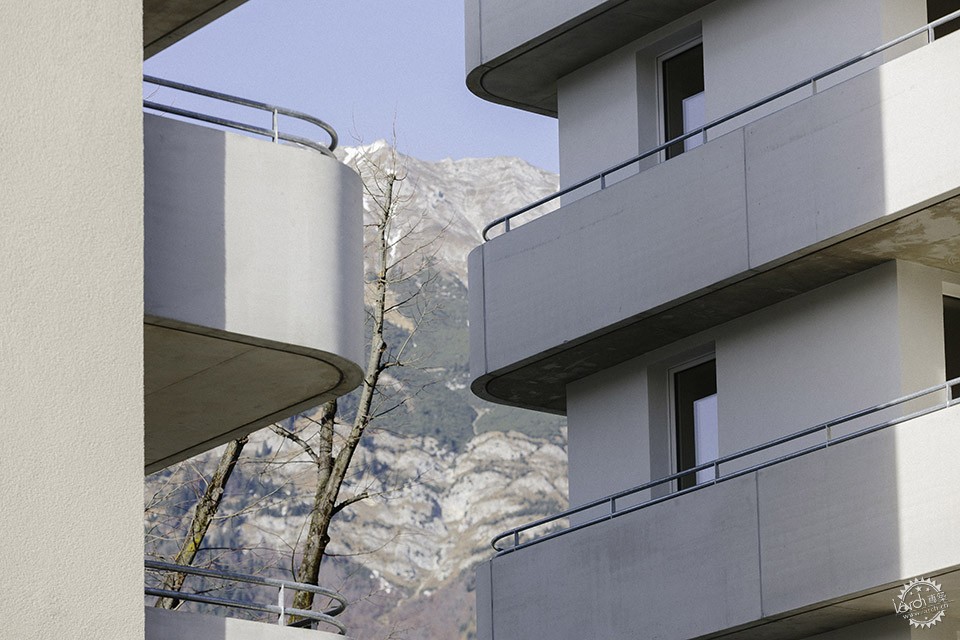
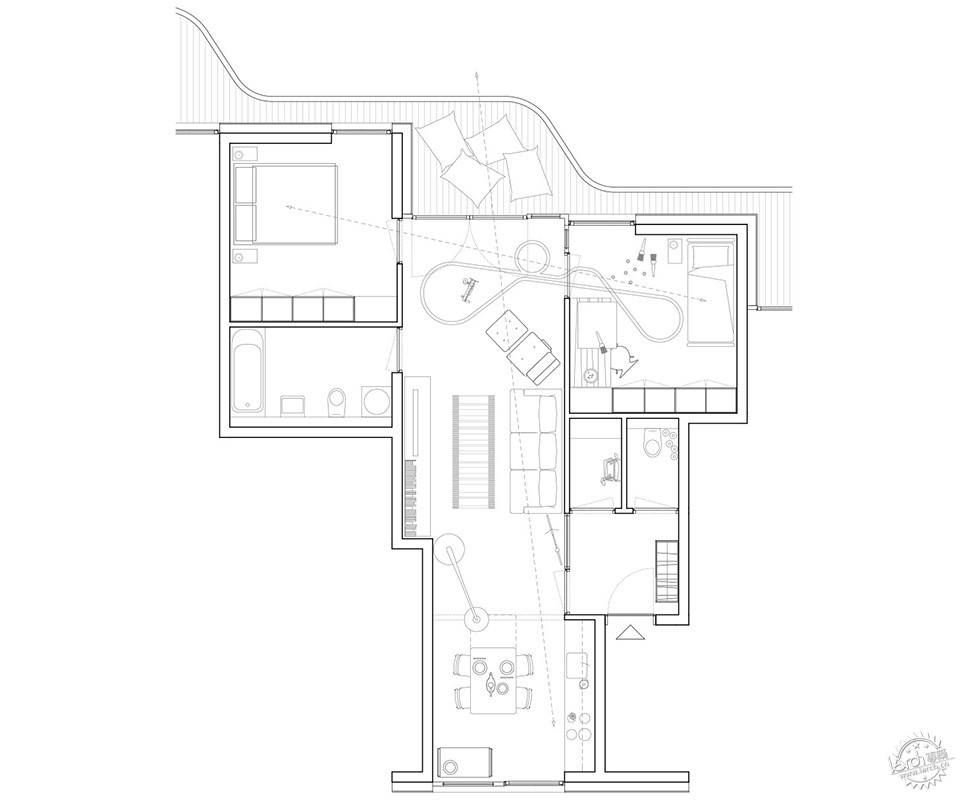
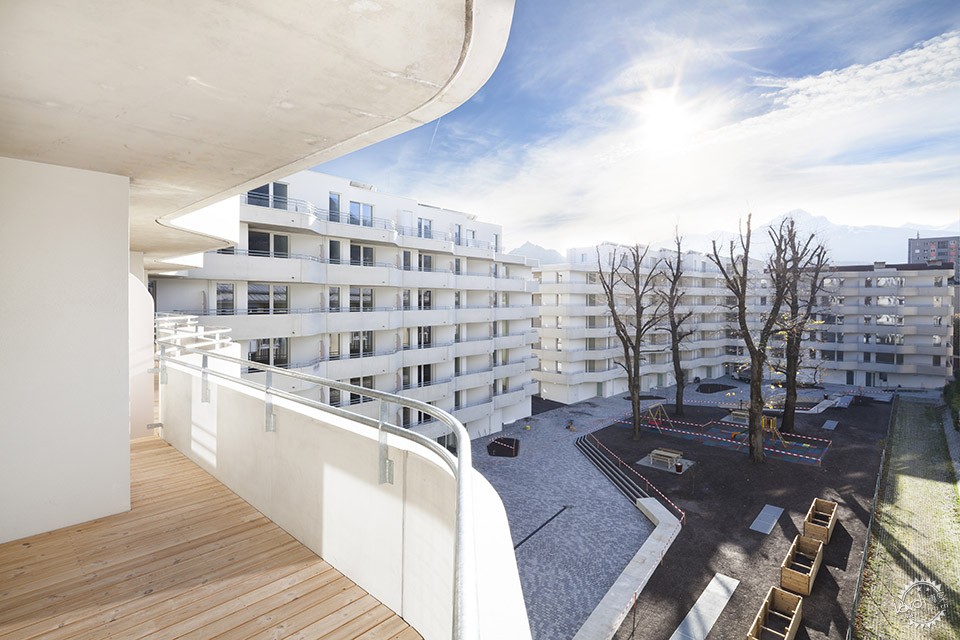
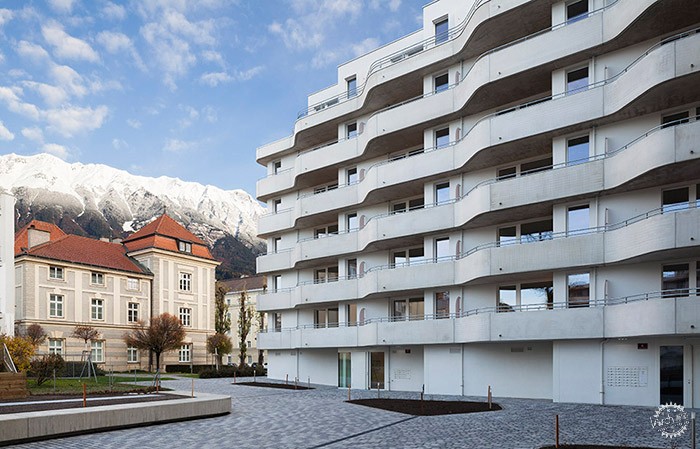

PROJECT DATA
Sillblock housing development
122 subsidised apartments, of which 30 arefor people with special needs
Client
Innsbrucker Immobilien GmbH
Location
Innsbruck, AT
Competition
2011
Start of construction
2012
Completion
November 2014
Gross floor area
16.000 m2
Building costs
17,6 Millionen Euro
Energy efficiency
Passive house, 9kWh/m2
Structure
Baumann + Obholzer
Ziviltechniker-Gesellschaft mbH
Building services
Elektrotechnische Planungs GmbH
TB Hanel GmbH
Heating/Air/Ventilation/Sanitary
Technisches Büro Hofer & Haidsengst
Building physics
Spektrum – Zentrum für Umwelttechnik und-management GmbH
Landscape planning
Barbara Bacher
Geology
GRUND & BODEN Geotechnik GmbH
via:gooood.hk 