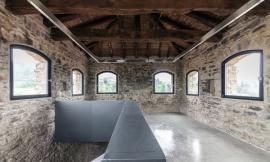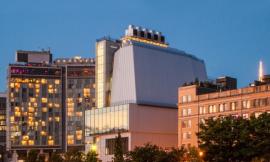Disfrutar 餐厅坐落在西班牙巴塞罗那老城区狭窄而繁忙的街道上,其面积约为520平方米,可是长度却达到了30米,可以说是一间超长餐厅。餐厅的最深处拥有一个庭院大露台。
这家餐厅由一群出色的厨师经营,他们的主厨曾在世界上最好的餐厅工作,深知食物的魅力和品质离不开与自然的关联。为此,他们的菜肴立足地中海历史,文化还有自然,希望人们在用餐时能够最大限度的调用自己的感官享受美好的
生活和美好的食物。


The designproject takes off from various starting points:
On onehand the site, unique and challenging in its layout as well as its location,requires a strong solution. We find a locale with a small, narrow façade on abusy street in the Eixample area of
Barcelona.The space widens, relaxes and becomes filled with natural light as we cross thecharacteristic city block of the Eixample area until we reach the patio wherethe locale opens up onto a large
terrace.
On theother hand are our clients, a unique and risky team of chefs, and the valueswhich they hope to transmit with this, their second restaurant, Disfrutar(Enjoy). With it they have made the jump to
Barcelonafrom Compartir (Share) in Cadaqués, after
yearsworking as head chefs in El Bulli, one of the best restaurants in the world.From the very first encounter they speak of the importance of quality,naturalness and humility in their cuisine. It is
theirintention to transmit something of the essence of the
Mediterraneansea and people, their respect to its history and heritage, and their admirationto its beautiful privileged nature.
Theirvital attitude invites us to experience with all five senses and enjoy thepleasures of good life and good food.

空间布局与材料
针对餐厅独特的用地现状还有业主的经营理念,建筑是把这间长长的餐厅划分为两个空间,临街更为狭窄的一侧沿墙布置了酒吧,迎接来自城市的活跃与喧嚣。而在最深处较为宽敞的一侧布置了自然,宽松的主用餐空间。餐厅的厨房则
位于这两个空间之间。
在这个项目中,建筑师创造性的使用了地中海传统材料---瓷砖,让其焕然一新却又谦逊的尊重传统。虽然每一个空间都有使用到瓷砖,但因为每个空间采用瓷砖的色彩和形式不同,使得餐厅的两个餐区与中心的厨房都具有鲜明的特色。
DISTRIBUTION,SPACES AND MATERIALS
We clearlydifferentiate two spaces or environments, a more urban and active space towardsthe city, where the bar and winery are located, and a more natural and relaxedspace towards the interior patio and
terrace,where the main dining room is situated. And in the center of the two spaces, asa link between the two, we find the kitchen, the heart of the restaurant, opento the curiosity of the guests who walk
throughit.
Theceramic material is present throughout the different atmospheres, therebybringing us closer to the values that our clients wish to transmit:naturalness, humility and respect for the history and
heritageof the Mediterranean. But in each space it is transformed into a new materialwhich helps us to make each area unique.


主入口
建筑师在临靠城市的主入口采用了金属框架门面和五彩的单色瓷砖,这些瓷砖如此丰富多彩好似将米开朗基罗绘画像素化。
EntranceArea
Theentrance area contains more urban references, like the metallic structures ofthe antique Ninot food market across the street. In this area we use ceramicsin a colorful, artistic way, with panels of
monochromatictiles which surround us as if they were part of a deconstructed mural by Miró,the artist.

厨房
厨房是餐厅的烤箱,所有的食材也都从这里制作出。建筑师在这里使用了自然色彩的烤制瓷砖,这些花纹多样且通透的温暖瓷砖可以让可人们窥见厨房火热的内部。
Kitchen
Thekitchen is the oven of the restaurant, both real and metaphorical, as it isfrom there that all activity emanates. Here we use ceramics in their mosthumble and rugged format: pieces of, baked bricks in
theirnatural color, form a permeable limit through which the guests can see theinterior of this oven, golden and warm.


主餐区
餐厅深处带有露台的主餐区如同一片远离城市的福地,白色的基调清新明亮,如同地中海区域那些面海的白色城市般,带给客人不一样的精神自然环境。
MainDining Room
Passingthrough the heart of the kitchen we arrive at the main dining room, a wideluminous space which visually mimics the terrace and which invites us to openour gaze and our spirit, transporting us away
from thecity to a more natural environment. We are embraced by white walls, ceilingsand floors, surfaces with openings in a chaotic order, reminiscent ofMediterranean towns.






DISFRUTARRESTAURANT DESIGN
Client:Eduard Xatruch, Oriol Castro and Mateu Casañas
FloorArea: 520 m2 / Completed: December 2014
EL EQUIPOCREATIVO _ Oliver Franz Schmidt + Natali Canas del Pozo + Lucas Echeveste Lacy
ProjectTeam: J. Marcos Feijóo, Anna Martínez, Cristòfol Tauler, Néstor Veloso, AnnaSerra, Cristina Huguet, Clara Manchón
Ceramic inits different shapes is the common element leading us through various spaces,all impregnated with the essence of the Mediterranean: the bar, the kitchen andthe patio.

 伦佐皮亚诺设计的惠特尼美国艺术博物馆对外开放
伦佐皮亚诺设计的惠特尼美国艺术博物馆对外开放
