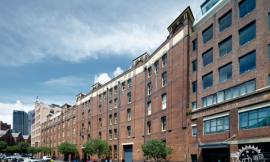Barcode House by David Jameson Architect条码屋,大卫詹姆斯建筑
特别鸣谢翻译一组7号 叶闻博提供的翻译,译稿版权归译者所有,转载请注明出处
David Jameson Architect have completed the Barcode House in Washington, D.C.大卫詹姆斯建筑完成了在华盛顿特区的条码屋
Description from the architects: 建筑师描述 Barcode House explores juxtapositions between the heavy and light and the old and the new. The work is formed by positioning the project’s diverse pressures into a unique situational aesthetic. Brittle masonry walls of the existing Washington, DC row house governed that the addition be engineered as a freestanding structure. Site constraints dictated a vertically oriented spatial solution. 条码屋寻找着轻重与新旧之间的平衡。方案面临的多重压力被塑造为一种独特的情境美学。现在华盛顿特区排屋的易碎的石墙作为独立建筑被管制。地块条件的限制决定了竖直方向的空间解决方案。 The client’s desire for transparent living space generated the opportunity to create an integrated solution for lateral force requirements. Structural steel rods within a glass window wall are aligned with datum lines of the neighboring building elevations. A stucco circulation tower anchors the living space to the existing row house. 客户希望要一个透明的起居室,借此创立一个综合的应对侧面力的解决方案。 结构钢材和玻璃窗墙与邻近建筑的基准线对齐。一个粉刷的开放流通式塔楼连接起居室空间与排屋。















| 
 The new head office of Pride And Glory Interactive
The new head office of Pride And Glory Interactive
