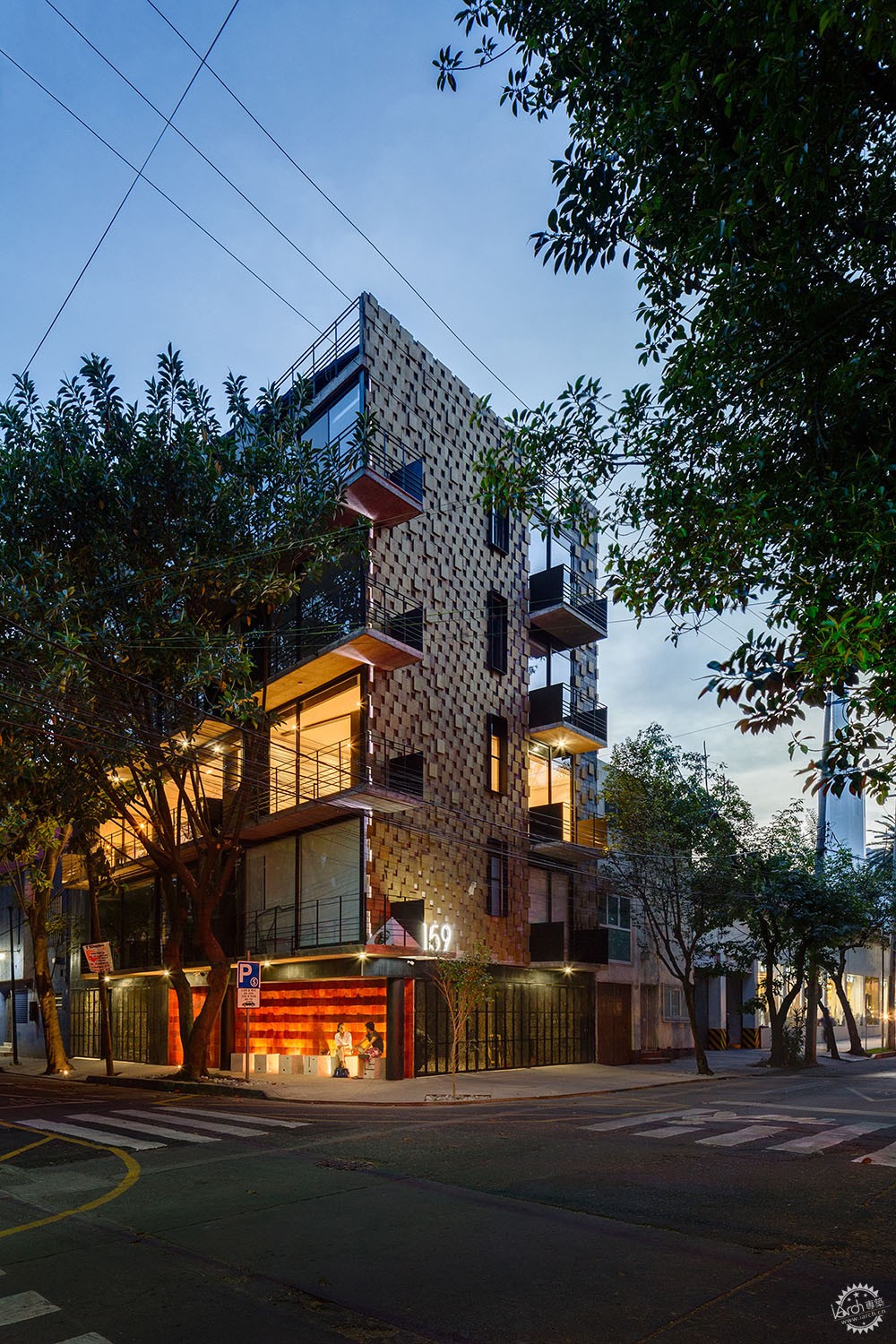
由专筑网邱媚,Vigo,卢荣姝编译
来自事务所的描述。项目是位于Colonia Condesa的移动公寓建筑,该地区以其社会、商业、文化和夜生活著称。该建筑坐落在上世纪四十年代兴建的曾有20米高的贝拉•伊珀卡剧院前址之上,这里一度是文化圈的颔下之珠。
From the architect. It is an apartment building located in Colonia Condesa, an area known for its social, commercial, cultural and nightlife. The building is located on the same side now occupied by the Fondo de Cultura, former Bella época theater, a landmark in the area and a building from the 1940′s where a 20 meter high tower stands.
© Rafael Gamo
设计师在做项目分析之初即将基地的特色纳入考量。位置的特点是在两条具有不同协作特点的街道汇集处,影响居民和路人。本杰明岭路是对摩托车、行人和自行车开放的重要路段,担当起与邻区的交流;此外,还有流动市集。相反Reynosa街因为道路狭小,是唯一一条只有当地居民使用的道路。
We began the analysis of this building taking into account some peculiarities of the site that is located at the corner of two streets with different synergies and readings for both the passer and the inhabitants. Benjamin Hill, an important motor traffic, pedestrian and bicycle avenue, which is in turn access and / or exit of the neighborhood; additionally, a market on wheels appears. In contrast, Reynosa street is only used by people who live in it, it is in fact a very small street.
© Rafael Gamo
因此设计了两个立面,一面由木栅栏隔开与本杰明岭和其它方向的开口,在Reynosa街一面有长阳台和一块巨大的倾斜玻璃墙。已把该地区社会化和城市化的元素纳入直接影响项目的设计中。
Therefore we decided on two facades, one partially insulated by a wooden lattice to Benjamin Hill and the other open, with long balconies and a large sliding glass wall on Reynosa. We take social life and the urban movement in the area as elements that directly affect the integration of the project into its context.
© Rafael Gamo
Second Floor Plan/二层平面图
把街道场景作为一个元素加入到设计中,一个装运蔬菜的木板箱,在墨西哥语中是“huacal”。这个元素表达出聚与散,同样表达出移动市集的开放和活动。
We retake an element of what happens in the street as a reference of design, a box of wooden strips in which vegetables are transported, known in Mexico as “huacal”. This element makes us refer to the containment and isolation and also to the opening and the movement of the market on wheels.
© Rafael Gamo
作为项目工程的一部分,设计师必然要营造一个开放的区域,他们提议了两个带采光具和功能的立方空间,一个是沟通上层的一个通风的室内庭院,一个面向Fondo de Cultura塔,更进一步打通公寓楼的通风设备,让室内充满自然光。另一方面,设计内向的私人阳台,能看见采光内庭。
As part of the architectural program, we had to comply with a free area, we proposed two cubes of light with clear roles, designed a courtyard which provides ventilation, located the service accesses through a vertical circulation, and another that opened the view to the Fondo de Cultura tower; further generates cross ventilation in the apartment, and gives us natural light from all directions. On the other hand, we designed private balconies towards the interior of said light cube.
© Rafael Gamo
整个项目‘悬浮’在地下停车场之上;在角落上有一个小型的公共场合,附设座椅,以红色陶片作为背景装修,在晚上打光能营造出一个温馨的气氛。
The whole project is “suspended” on a base, where the parking is located; in the corner there is a small public space in which we have arranged seating cubes with a wall of red ceramics as a background, this wall is illuminated at night creating a very cozy atmosphere.
© Rafael Gamo
Section/剖面图
路人与这个地方,包括整个区域的背景(行人,自行车和车辆的流动)之间的交流十分有趣。所有一切都反映了墨西哥城商业、娱乐和文化的川流不息。
It is interesting to see the interaction of pedestrians with this space and the overall context of the area which is about much pedestrian, bicycle and vehicular movement. All this responds to the constant movement of commercial, entertainment and culture of Colonia Condesa.
© Rafael Gamo
© Rafael Gamo
© Rafael Gamo
© Rafael Gamo
© Rafael Gamo
© Rafael Gamo
© Rafael Gamo
Site Plan/总平面图
Elevation 1/正面图1
Elevation 2/正面图2
建筑设计: Arquitectura en Movimiento Workshop
地点: 墨西哥 墨西哥城 General Benjamín Hill
面积: 696.0 m2
年份: 2015
摄影师: Rafael Gamo
Architects: Arquitectura en Movimiento Workshop
Location: General Benjamín Hill, Mexico City, Mexico
área: 696.0 m2
Project Year: 2015
Photographs: Rafael Gamo
出处:本文译自www.archdaily.com/,转载请注明出处。
|
|
专于设计,筑就未来
无论您身在何方;无论您作品规模大小;无论您是否已在设计等相关领域小有名气;无论您是否已成功求学、步入职业设计师队伍;只要你有想法、有创意、有能力,专筑网都愿为您提供一个展示自己的舞台
投稿邮箱:submit@iarch.cn 如何向专筑投稿?
