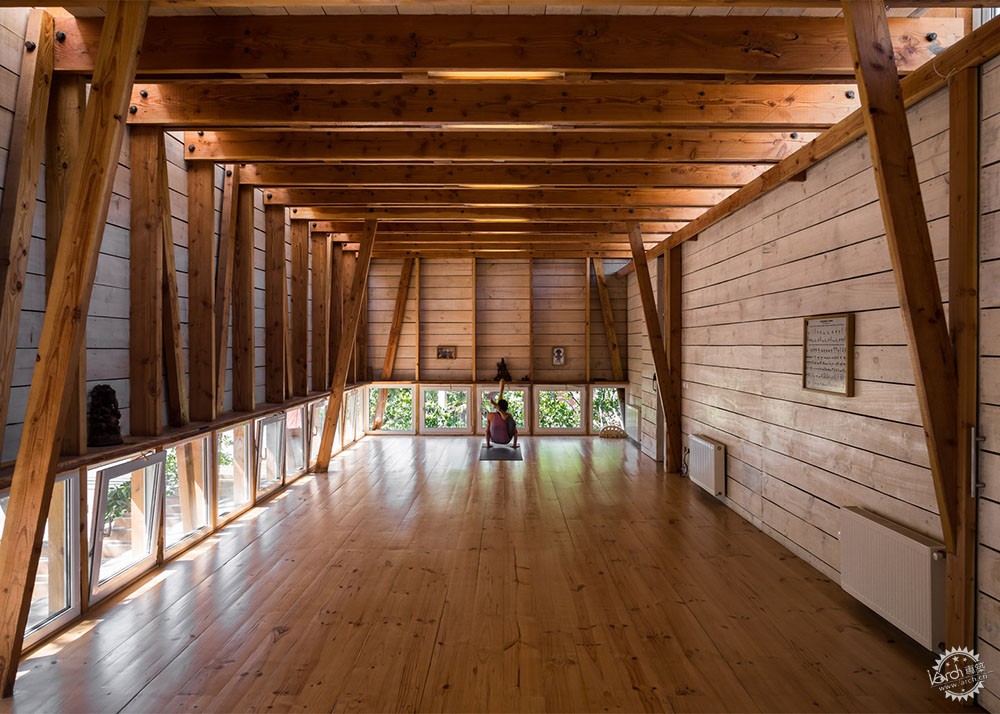
DX Arquitectos extends yoga teacher's house with a blackened timber studio on top
由专筑网Ann,刘庆新编译
智利事务所DX Arquitectos为圣地亚哥的一位瑜伽老师在其住宅顶层扩建了一个木制阁楼,便于她教授瑜伽课程。
Chilean studio DX Arquitectos has added a timber-framed roof extension to the home of a yoga teacher in Santiago, providing a studio where she can teach classes.
Photography is by Pablo Blanco.
DX Arquitectos总部设于圣地亚哥,事务所为Ashtanga Yoga Chile的负责人设计了这一工作室,Ashtanga Yoga Chile是该地区在力量瑜伽类型中最资深的一所培训机构。
Santiago-based DX Arquitectos designed the studio for the director of Ashtanga Yoga Chile – the oldest school in the country specialising in this method of yoga.
Photography is by Pablo Blanco.
Photography is by Pablo Blanco.
“她希望拥有一间工作室使她能够全身心投入其中,但同时又能够把工作和日常生活划分开,保证独立的生活空间。” 建筑师Germán Rodríguez告诉Dezeen。
“工作室的空间需要满足瑜伽练习所需的全部条件,其中包括良好的通风、符合声学条件、保温隔热性能以及空灵宁静的修行气氛。”
"She wanted a studio that would allow her to integrate and at the same time separate her home life from her work life," architect Germán Rodríguez told Dezeen.
"It needed to satisfy all the conditions for the comfortable practice of yoga – good ventilation, good acoustic and thermal insulation, and a spiritual atmosphere."
Photography is by Pablo Blanco.
活动室完全采用木质材料建造,室内外均采用松木。
在建筑外部,松木覆有carbonileo——一种智利常见的涂层材料,黑色覆层,起保护作用。在建筑内部,地板采用了不加修饰的松木,墙体部分的松木则被刷白,使木材的纹理更加清晰。
The architects built the studio entirely with timber, using pine for the exterior and interior surfaces.
Outside, the pine is finished with carbonileo – a protective finish commonly used in Chile that gives the extension its blackened appearance. Inside, the pine is left raw for the flooring and whitened for the walls to accentuate its grain.
Photography is by Pablo Blanco.
Rodríguez表示:“这是为了在建筑室内外营造一种明暗对比。”
“之所以选择木材,是因为它能够吸收在瑜伽活动过程中产生的湿气,控制室内湿度,同时,使用木质材料有利于营造平静沉着的活动气氛。”他补充道。
"The idea was to create a contrast of light and dark between the interior and exterior," said Rodríguez.
"We also chose wood because it is suitable for absorbing the moisture generated during the practice of yoga, and it contributes to the calm atmosphere of the studio," he added.
Photography is by Pablo Blanco.
在120平方米的空间里,住宅后方靠近楼梯的位置设置了一个入口门厅,大厅另一边设有独立的淋浴室和更衣室。
木构架完全裸露在外,一些壁架或平台的位置可以用来展示图片和其他物品。
The 120-square-metre space also has an entrance hall with separate bathrooms and changing rooms on either side, and is accessed by stairs at the back of the house.
The timber frame is left exposed, providing ledges to display pictures and other objects.
Photography is by Pablo Blanco.
Rodríguez 表示:“我们在项目中十分注重对建筑材料和结构的表达,外露的结构与人体构造息息相关,它也表达了对瑜伽作为一种“人体艺术”的诠释和理解。”
"We wanted the express the building's materials and its construction process," said Rodríguez. "The exposed structure also relates to the structure of the human body, and an understanding of yoga as the practice of 'body art'."
Photography is by Pablo Blanco.
活动室的设计采用了高窗和低窗相结合的方式,避免阳光直射,也保证了室内的自然通风。
东侧的后墙设置了成排的玻璃天窗,其他三面墙体的窗户则围绕着地板排列成行,高度刚好望见建筑周围树木的顶端。
The team positioned windows around the studio at high and low levels to avoid direct sunlight and allow for natural cross ventilation.
These include a row of clerestory windows set back from the east-facing rear wall, and rows of windows on the other three walls that skirt the floor, providing eye-level views of surrounding treetops.
Photography is by Pablo Blanco.
Rodríguez 表示:“我们试图创造一条光束带,把活动室和住宅区分开,使活动室看起来就像漂浮在住宅的上方。”
“我们希望创造一个像庙宇般更加注重内在精神感受的空间,因此,我们控制了视线范围,减少室外环境因素对瑜伽室的干扰。”
Ashtanga Yoga Chile的扩建项目在一年内竣工,耗资$120,000(约120,000英镑)。
其他最近的冥想空间项目还包括利用弧形墙体模糊空间边界的纽约瑜伽工作室,英国南部汉普郡的木质花园式冥想空间。
"The idea was to create a line of light that separates the studio from the house, so it almost appears to be suspended," said Rodríguez.
"By limiting views outside, we also wanted to create a more spiritual space that looks inward and is separated from its environment, similar to a temple."
The extension for Ashtanga Yoga Chile was completed in one year, and cost $120,000 (approximately £80,000).
Other recent examples of contemplative spaces include a New York yoga studio with curved walls designed to blur the boundaries of the space and a timber garden room for meditation in Hampshire, England.
项目介绍:
建筑设计:Germán Rodríguez, Sergio Hidalgo
合作设计:Natasa Stanacev, Pablo Hip, Javiera Parrochia
结构设计:Nicolas Ríos, Manuel Soruco
预算:Roberto Soto
Project credits:
Architects: Germán Rodríguez, Sergio Hidalgo
Collaborators: Natasa Stanacev, Pablo Hip, Javiera Parrochia
Construction: Nicolas Ríos, Manuel Soruco
Calculations: Roberto Soto
出处:本文译自www.dezeen.com/,转载请注明出处。
|
|
