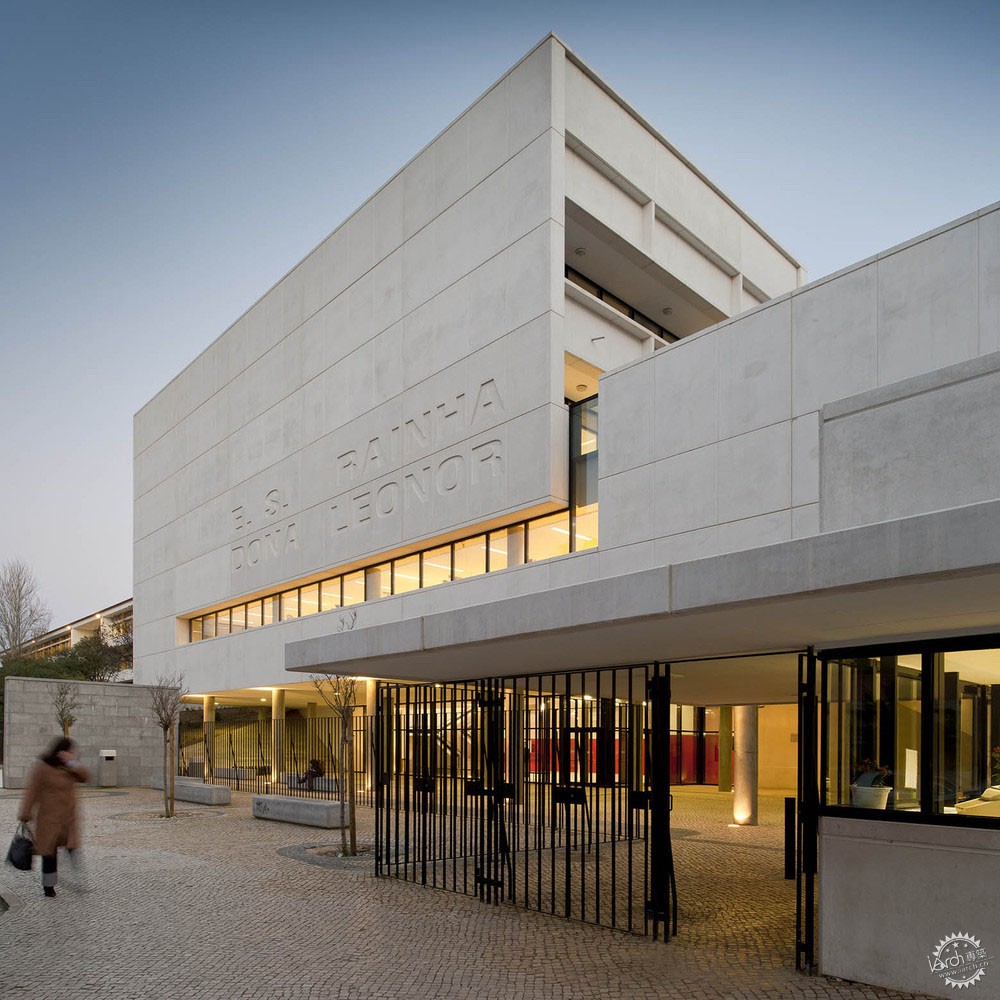
Rainha Dona Leonor High School
由专筑网韩平,刘庆新编译
来自事务所的描述: Rainha Dona Leonor高中紧邻阿尔瓦拉迪,处在里斯本城市主干道与1o de Maio体育场之间。原建筑建于1960年,其现代的建筑风格与周边的居住建筑很是契合。
From the architect. The Rainha Dona Leonor High School is located in the Alvalade neighbourhood, in between Lisbon`s main artery and 1o de Maio sport stadium. The orginal edifice dates back from 1960 with its modernist taste that contracts the neighbouring residential buildings.
© Fernando Guerra | FG+SG
© Fernando Guerra | FG+SG
Rainha Dona Leonor高中的改建旨在复兴衰落的城市学校。拟议的现代计划希望通过引进室内运动场和多功能礼堂等新设施,使学校在课上课下都能对社区开放。
The intervention at Rainha Dona Leonor High School sought to uplift a rundown school of the city. The proposed modernization program aimed to open the school to the community during and after school hours with the introduction of new facilities such as a covered sports field and a multipurpose hall.
© Fernando Guerra | FG+SG
Section/剖面图
纵观整个校园,显而易见,核心教学区与现有健身房部分的空地最适合建设新的建筑。加建的场馆体量将城市道路与校园的场地相连,在呼应场地文脉的同时,也集正式性与功能性于一身。
The gap between the classroom core and the section containing the existing gymnasium within the campus was the obvious choice to place the new construction. The proposed addition linked the city street to the school’s campus ground with a volumetric pavilion that was conceptualized as both a formal and functional solution in response to the context of the site.
© Fernando Guerra | FG+SG
© Fernando Guerra | FG+SG
实际上,这个新的体量包含了三个访问量最大的功能区——图书馆、多功能礼堂、室内运动场。此外,该设计不仅改变了访问量和老建筑的循环模式,它还成为学校的入口前厅,既供学生集会使用,也为室内建筑创造了门厅空间。
In fact, this new volume has three programs with the most public access – a library, multipurpose hall, and covered sports field. Moreover, the design not merely changes the access points and the circulation patterns of the old edifice, but it also establishes the entrance of the school with a covered front yard that acts as a meeting point for the students as well as a threshold to the interior of the building.
© Fernando Guerra | FG+SG
© Fernando Guerra | FG+SG
Floor Plan/楼层平面图
加建体量内部,在每个四层通高的开放空间内,你都可以看到各个空间层面上纵横交错的廊道。这些悬浮的廊道使建筑中的各个房间与开放空间形成联系,也形成了学校室内设计上的循环逻辑。
On the inside of this volumetric addition, numerous aerial galleries can be found criss-crossing above each other in an open quadruple height hall. These suspended pathways have defined the circulation logic of the school′s interior by connecting the different rooms of the building to this open space.
© Fernando Guerra | FG+SG
© Fernando Guerra | FG+SG
© Fernando Guerra | FG+SG
© Fernando Guerra | FG+SG
© Fernando Guerra | FG+SG
© Fernando Guerra | FG+SG
© Fernando Guerra | FG+SG
© Fernando Guerra | FG+SG
© Fernando Guerra | FG+SG
© Fernando Guerra | FG+SG
© Fernando Guerra | FG+SG
© Fernando Guerra | FG+SG
© Fernando Guerra | FG+SG
© Fernando Guerra | FG+SG
© Fernando Guerra | FG+SG
© Fernando Guerra | FG+SG
© Fernando Guerra | FG+SG
© Fernando Guerra | FG+SG
© Fernando Guerra | FG+SG
© Fernando Guerra | FG+SG
© Fernando Guerra | FG+SG
Site Plan/总平面图
Floor Plan/楼层平面图
Floor Plan/楼层平面图
Floor Plan/楼层平面图
Roof Plan/屋顶平面图
Elevation/正面图
Elevation/正面图
Elevation/正面图
Elevation/正面图
Section/剖面图
Section/剖面图
Section/剖面图
建筑设计:Atelier dos Remédios
地点:葡萄牙,里斯本
主建筑师:Madalena Cardoso de Menezes 和 Francisco Teixeira Bastos
面积:10806.0平方米
项目年份:2011年
摄影:Fernando Guerra | FG+SG
合作者:André Vasques do Nascimento, Bernardo Nóbrega, Carolina Proença, Isabel Azevedo,Hugo Pinto, Joana Pinto, Margarida Sá Machado, Sofia Silva, Tiago Santos Matos, Vítor Mingacho
模型:Ana Pinheiro, Carlos Correia, Emanuel Diogo, Hugo Pinto
结构工程:ARA, Lda.
技术顾问:Acribia, Lda.
景观设计:F│C - Arquitectura Paisagista, Lda
软件: Atlantis
业主:Parque Escolar
Architects: Atelier dos Remédios
Location: R. Maria Amália Vaz de Carvalho, 1700 Lisboa, Portugal
Architect in Charge: Madalena Cardoso de Menezes & Francisco Teixeira Bastos
Area: 10806.0 sqm
Project Year: 2011
Photographs: Fernando Guerra | FG+SG
Collaborators: André Vasques do Nascimento, Bernardo Nóbrega, Carolina Proença, Isabel Azevedo,Hugo Pinto, Joana Pinto, Margarida Sá Machado, Sofia Silva, Tiago Santos Matos, Vítor Mingacho
Model: Ana Pinheiro, Carlos Correia, Emanuel Diogo, Hugo Pinto
Structure Engineer: ARA, Lda.
Technical Consultants: Acribia, Lda.
Landscape Architect: F│C - Arquitectura Paisagista, Lda
Software: Atlantis
Client: Parque Escolar
出处:本文译自www.archdaily.com/,转载请注明出处。
|
|
