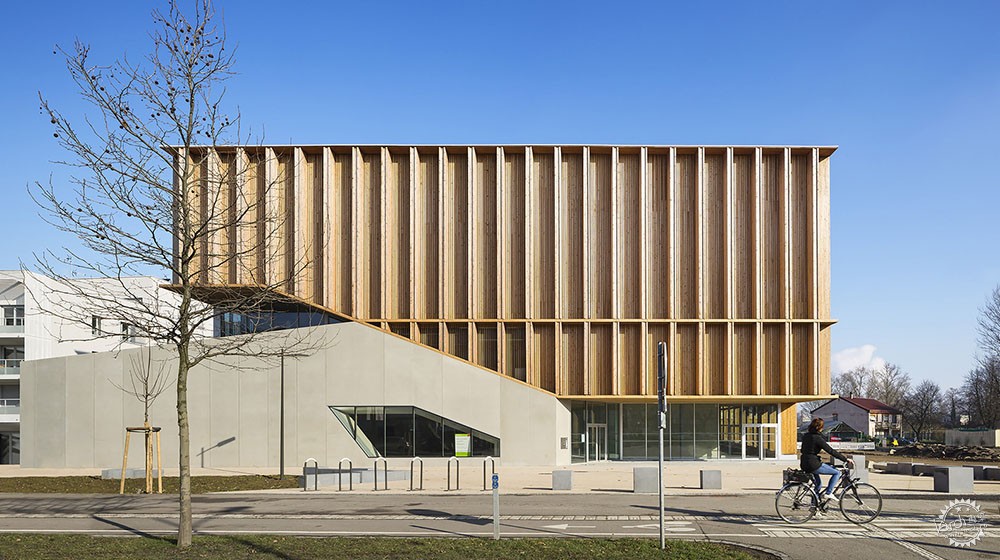
Sports Center in Neudorf
由专筑网韩平,刘庆新编译
来自事务所的描述:斯特拉斯堡的Neudorf正在开展着一项巨大的改建计划,以此来填补城市中心与南部社区间的空缺。该城市项目利用了基地的中心地段和美丽的沿河景观绿地,针对城市边缘住宅和公建不断扩张的现状,提出替代的开发方案。
From the architect. The Neudorf area of Strasbourg is undergoing a major programme of redevelopment to fill the void that currently separates the city centre from its southern neighbourhoods. This urban project particularly exploits the site’s central location and the pleasant canal-side landscape, proposing densification as an alternative response to the sprawl of housing and facilities on the edges of the city.
© Sergio Grazia
该体育中心也是为社区开展的新计划的项目之一。从莱茵公路的十字路口看去,该建筑的体量和位置都十分引人注目。该建筑建设时遇到两个挑战:一、坚决使用当代设计以达到标志性的作用;二、尊重周围环境,融入其中。建筑的体量是由该项目中不同维度的简洁的元素和如何适应表面积约为3600㎡的L型基地两方面的因素所决定的。
The sports centre is one of the major new projects for the neighbourhood. Its volume and its position are very visible from the crossroads at the Route du Rhin. The building meets two challenges: to have an ambitious, resolutely contemporary design and to respectfully engage with its surroundings. The volume was determined by the various dimensions of the elements of the project brief and how they would fit onto an L-shaped plot with a surface area of approximately 3,600 sqm.
© Sergio Grazia
体育中心有其特定的体积要求,其固定的模板由体育设施决定,对于复杂的建筑体量可以有轻微的变动。我们的设计理念是务实的紧凑的,并将壮观的长立面考虑其中。
A sports centre has specific fixed volumetric requirements – the templates imposed by sports facilities – that leave little scope for complex volumes. Our approach was pragmatic and compact, and took into consideration the imposing scale of the long facades.
© Sergio Grazia
该项目在建筑中充分体现了透明性的特点,使得横向两个方向可以有视线的交流。它尊重了城市规划总则该地块的地形,严格但不死板的几何体块和当代的设计。体育场的主体下沉到地下2米以减轻建筑的体量,也使建筑与其周边的公共空间形成积极的联系。
The project establishes a transparency through the building, giving transversal views in both directions. It respects the positioning dictated by urban planning rules, has a rigorous but not rigid geometry, and a contemporary design. The main sports hall is sunken 2m into the ground reducing the volume of the building and placing it favourably in relation to the public space around it.
© Sergio Grazia
建筑设计与建筑施工紧密关联,而建筑施工又是由城市规划总则和愿景所决定,因此我们大量使用了可再生可持续的材料:木材。
The architectural design was closely linked to decisions about construction, supported by the demands of the brief and the city’s desire to use, in quantity, a renewable and also sustainable material: timber.
Section 1/剖面图1
更特别的是我们的项目中包含了一个多用途的混凝土基座,可作为多类型体育场、看台、换衣间、入口门厅和餐厅。在基座的上部是一个带有独立换衣间的击剑场。这些元素使用了许多施工方法,这些施工方法在建筑室内和室外都有所体现。
More specifically, our project consists of a concrete plinth that accommodates the multi-sports hall, the stands, changing rooms, entrance hall and cafeteria, on top of which sits a box that houses a fencing hall with its own dedicated changing rooms. These elements employ a range of construction methods that are clearly expressed in the exterior massing of the building as well as in its interiors.
© Sergio Grazia
使用混凝土来建造基座十分必要因为多用途体育场将被体育俱乐部和公众广泛的使用。这里的建筑立面采用了预制保温混凝土夹心板材。
Using concrete to construct the plinth was necessary because the multi-sports hall will be heavily used by sports clubs and members of the public. The facades here are made of prefabricated insulated concrete sandwich panels.
Diagram/图解
混凝土基座上部是钢筋木柱结构。每隔1.6M放一根结构柱形成了建筑富有韵律和层次的建筑外观,建筑的透明性也因此产生。
Above this concrete plinth is a steel-reinforced timber post structure. The structural columns are positioned at 1.6m intervals, defining the architecture of the facades with their regular rhythm and thickness and allowing transparency.
© Sergio Grazia
对于结构柱之间的围护结构,建筑下部空间采用了玻璃板,上部则采用了保温木板,并从三个面给体育中心引入大量的自然光。透明性,轻盈感都加强了基地的领域感。
Between the columns, the building envelope comprises glazed panels at the lower level with insulated timber panels above, giving the sports centre a significant amount of natural light from three sides. The transparent, light image is designed to enhance the site.
First Floor Plan/一层平面图
当人们走进建筑,从入口处就可以清晰地辨认出体育场的体量,建筑由竖向的木材板围合而成,仿佛是进入森林一般。
On entering the building, the volume of the sports hall is clearly visible from the entrance, surrounded by the vertical timber members that create the look of a forest clearing.
© Sergio Grazia
Neudorf体育中心将为俱乐部和协会提供一系列设施,包括击剑、手球、篮球、羽毛球和体操,也将为学生和成人提供各种公共服务。体育馆的位置和击剑馆是由城市规划总则决定的,因此击剑场安排在上部空间。虽然需要遵循规划总则,但我们致力于创造出最合适的设计。
The Neudorf sports centre will provide facilities for a range of clubs and associations, including fencing, handball, basketball, badminton and gymnastics, serving a varied public of schoolchildren and adults. The positions of the sports hall and fencing hall were dictated by the brief, with the fencing room upstairs. While following this brief we worked to create the most appropriate massing.
© Sergio Grazia
建筑得益于两个单独的入口,第一个位于在底层平面与主入口大厅联通是公共出入口,而第二个是预留给俱乐部,学校团体,体育器材,平台维护和救护车的服务性出入口。两个出入口都留有集散空地和车辆可以直接进入。
The building benefits from having two separate entrances, the first at ground-floor level via the main entrance hall is for the general public, whilst the second service entrance is reserved for clubs, school groups, sports equipment, the maintenance platform and ambulances. Both entrances are step free and accessible to vehicles.
© Sergio Grazia
体育场的公共换衣间与所有的体育馆相连。击剑场独立的换衣间只能从击剑场进入。
The sports hall has changing rooms through which the hall is accessed. The fencing hall’s changing rooms have a single entrance directly from it.
© Sergio Grazia
自助餐厅位于夹层空间,并延伸至室外的露台。
The cafeteria is on a mezzanine level and extends out onto an exterior terrace.
© Sergio Grazia
在入口门厅和夹层之间,体育场公共换衣间上部,这是一个隐藏的夹层空间,没有任何公共途径可以进入,但是所有设备间都设立在此(锅炉房,热力设备和空调机房),工作人员可以从建筑的北侧直接进入。
Between the entrance hall and the mezzanine, above the sports hall changing rooms, with no public access, is a hidden level, where most of the technical spaces are located (the boiler room, heating and air conditioning), with direct access from the street on the north side of the building.
© Sergio Grazia
为了满足该设施的耐用性和易于维护的需求,以及保证预算的前提,我对该项目进行了细化设计以满足所有业主的要求。
In order to meet demands for durability and easy maintenance for this facility, and also to ensure budgets were respected, we approached this project in great detail and worked to fulfil all the client’s requirements.
从能源利用的角度,该建筑是很高效的,这得益于体育场馆内自然采光的最优化,当然也包括了所有的循环空间、入口门厅、建筑主要道路和许多换衣间等。体育馆也可以通过自然通风来保持舒适的室温。
The building is efficient in terms of energy use, it benefits from an optimal amount of natural daylighting in both the sports halls, as well as in the circulation spaces, the entrance hall, major routes through the building, and some of the changing rooms. The sports halls can be naturally ventilated to keep temperatures comfortable.
Site Plan/总平面图
Ground Floor Plan/底层平面图
Second Floor Plan/二层平面图
Elevation 1/立面图1
Elevation 2/立面图2
Section 2/剖面图2
建筑事物所:Atelier Zündel Cristea
地点:法国、斯特拉斯堡
面积:4290.0㎡
项目年份:2014年
摄影:Sergio Grazia
AZC建筑师团队:Alexie Bertrand, Stefano Lunardi
合作伙伴:Jost, Hagenmuller, Sedime, E3 Economie, CAP Avenir, Euro Sound Project, François Liermann
预算:8,5 M
认证:HQE 工作室
预算:8,5 M€
Architects: Atelier Zündel Cristea
Location: 43 Route du Rhin, 67100 Strasbourg, France
Area: 4290.0 sqm
Project Year: 2014
Photographs: Sergio Grazia
AZC’s team: Alexie Bertrand, Stefano Lunardi
Partners: Jost, Hagenmuller, Sedime, E3 Economie, CAP Avenir, Euro Sound Project, François Liermann
Budget: 8,5 M
出处:本文译自www.archdaily.com/,转载请注明出处。
|
|
