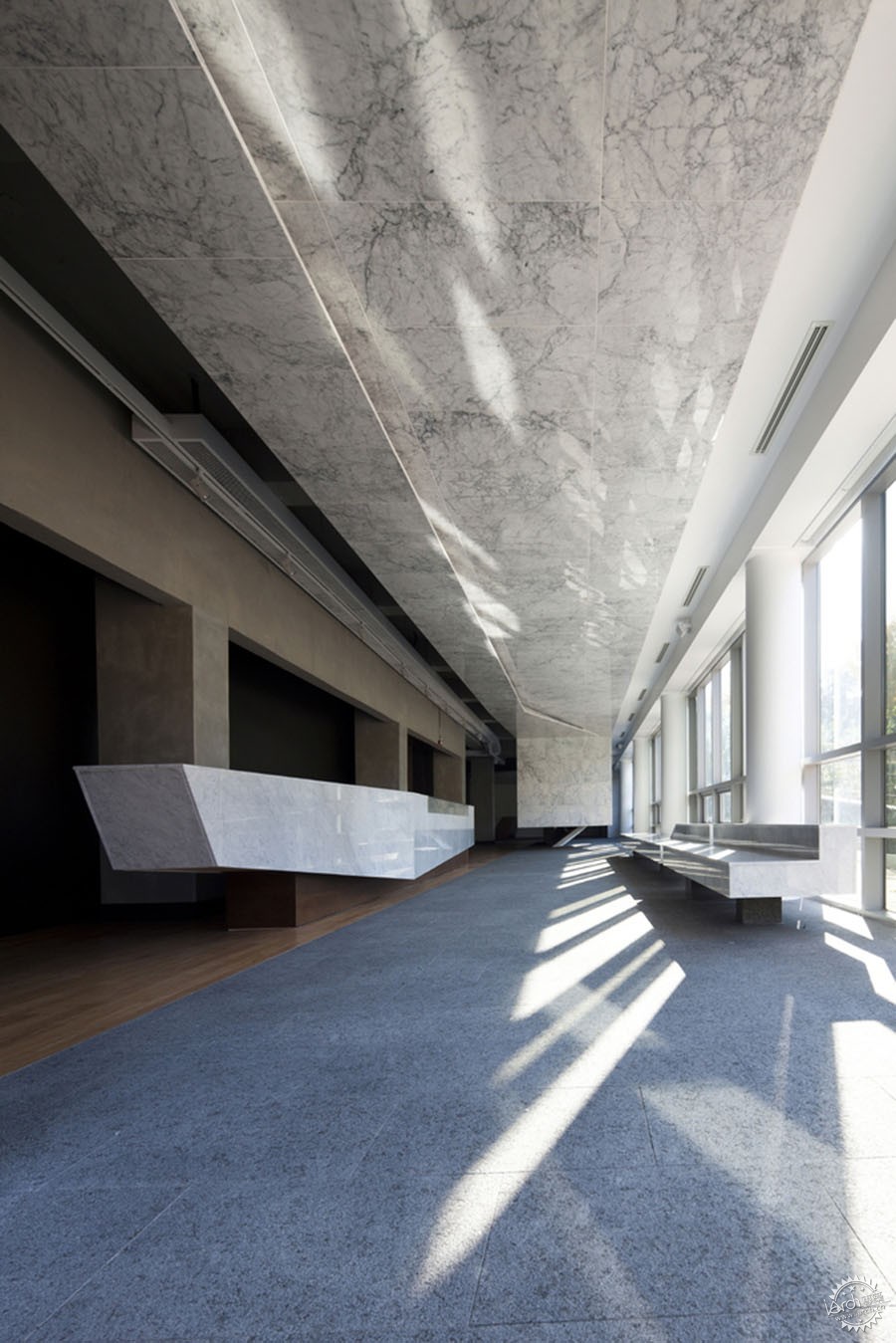
由专筑网王晓梦,Vigo编译
“该博物馆作为一个住在它内部的自然的个体而诞生,并呼吸着。”
位于大邱天主教大学的Kim Jong-bok艺术博物馆是为纪念艺术家Kim Jong-bok和她的作品而建造的。它开放时拥有100件捐赠的Kim设计艺术品,而今天变成一个不错的档案馆,大邱和Gyeong-buk地区从1940年到2010年的艺术史都被保存在这个档案馆中。此外,该博物馆还为学生提供了高水平的艺术教育,同时也发展了区域文化。
“The museum is given a birth and breathes as a piece of the nature lives in it.”
Kim Jong-bok Art Museum in Daegu Catholic University is built to commemorate the artist Kim Jong-bok and her works. It opened with 100 pieces of donated Kim’s masterpieces and now is a great archive where history of art in Daegu and Gyeong-buk region from 1940’s to 2010’s is reserved. Also, the museum provides high level of art education to students and develops the regional culture.
© Kim Jae-yoon
© Kim Jae-yoon
这座博物馆原平面的建筑结构在它整体形状中有着一种强烈但平稳的流动性,这暗示了艺术家的本质。然而,新增的室外空间的一部分,但因预算亏空而不得不被割舍掉,因此它现在看起来像是建筑的外表皮被挤压到室内空间似的。换句话说,这座博物馆被设计成一片滑入原有建筑的高雅的建筑层。
The architectural structure of the museum on the original plan had a strong but smooth flow in its overall shape, implying the nature of the artist. A part of the exterior that was to be newly added, however, was cut off due to budgetary deficit, and therefore it now seems like the outer surface of the building is being squeezed into the inner space. In other words, the museum is designed to be a distinguished architectural layer that slides into the existing building.
© Kim Jae-yoon
由于博物馆是为纪念艺术家Kim Jong-bok,建筑师尝试使用山的形象——就像Kim经常在她画作中使用的,把它抽象地运用到从室外边缘到内部空间的这块区域面积的形状中来。此外,建筑师希望把室内元素结合在一起,例如天花板、地板和家具,作为一个整体,而每个部分由于它的独立个体而拥有其特定的功能。高度达50米的巨大的内部空间在空间耐久性和留白之间有很好的均衡性,并把博物馆综合体能够引入进来;这种方法在建筑中产生空间密度,这也使得让博物馆较之别的建筑能够与众不同。
Since the museum is built to commemorate the artist Kim Jong-bok, the architect tried to use the image of mountain as Kim often did in her paintings and abstractly apply it into the shape of the area from the outer edge to the inner space. Furthermore, the architect attempted to combine the interior elements, such as the ceiling, the floor and the furniture, as one, while each piece has unique function as it is a separate piece. The gigantic inner space that is 50m in height keeps balance between spatial durability and voidness and allows the museum complex to be brought in; this method creates density of space in the building and distinguishes the museum from others.
© Kim Jae-yoon
© Kim Jae-yoon
此外,这种从Kim独特笔刷笔画汲取的抽象图案被运用在博物馆的咖啡/研讨厅和次入口部分的天花板表面上。这是另一种让博物馆与众不同并提高观赏的元素。
Also, the abstract pattern that is taken from Kim’s unique brush stroke is clothed onto surface of the ceiling of the cafeteria/seminar hall area and the sub-entrance area in the museum. This is another element of the museum that distinguishes it from others and increases awareness.
© Kim Jae-yoon
© Kim Jae-yoon
该建筑最初是作为一个学生聚集建筑来建造的,它有一个对艺术装置非常不利的巨大的窗户。然而,建筑师接受并改造了这面窗户来捕捉阳光,同时把活力添加到寂静的内部空间中;到达接待厅的日光反射在白色大理石雕塑上,并且作为一种随时间推移而变化丰富的元素停留在空间中。建筑师还在内部墙体上放置一个木质屏幕来保护油画作品免受来自穿过窗户的日光,这个窗户对内开放,同时把花园的景色也引到内部来。
The building was originally built as a student union building and has a huge window that is improper for an art facility. The architect, however, accepted and renovated this window to draw the sunlight, which is a great element of the nature, and added dynamicity into the silent inner space; the sunlight coming into the reception hall is reflected on the white marble sculpture and stays in the space as an element that dynamically changes over time. The architect also put a wood screen on the inner wall to protect oil paintings from the sunlight coming through the window that is opened inward, while the window yet delivers the view of the garden inside.
© Kim Jae-yoon
© Kim Jae-yoon
© Kim Jae-yoon
© Kim Jae-yoon
© Kim Jae-yoon
© Kim Jae-yoon
© Kim Jae-yoon
© Kim Jae-yoon
© Kim Jae-yoon
© Kim Jae-yoon
© Kim Jae-yoon
Floor Plan/楼层平面图
First Floor Plan/一层平面图
Diagram/图解
建筑设计事务所:Chun Architects
项目位置:韩国,大邱
建筑负责人:Chun, Eun
面积:1304.0平方米
竣工时间:2014年
摄影师:Courtesy of Chun Architects
Architects: Chun Architects
Location: Daegu, South Korea
Architect in Charge: Chun, Eun
Area: 1304.0 sqm
Project Year: 2014
Photographs: Courtesy of Chun Architects
出处:本文译自www.archdaily.com/,转载请注明出处。
|
|
专于设计,筑就未来
无论您身在何方;无论您作品规模大小;无论您是否已在设计等相关领域小有名气;无论您是否已成功求学、步入职业设计师队伍;只要你有想法、有创意、有能力,专筑网都愿为您提供一个展示自己的舞台
投稿邮箱:submit@iarch.cn 如何向专筑投稿?
