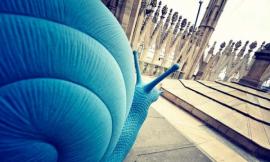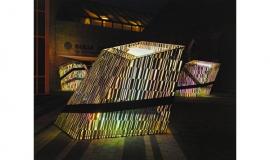设计方:Ecole Architects + AAKAA
地点:大邱, 韩国
团队: Max Turnheim, Nicolas Simon, Adrien Durrmeyer, Bruno Turnheim, Louis Latzarus
项目面积: 3100 m2
项目年份: 2012
这个方案提议来源于大邱高山郡公共图书馆竞赛,设计由巴黎高等建筑和AAKAA。巨大的立方体建筑造型与周边城市形态形成巨大反差。其地标性建筑物的奇异性与意想不到的本质会立刻表达得非常清晰,而不用借助标志的痕迹,或通过与众不同的功能。表面上的中立性和光滑从而得到没有明显的身份,成就了一个非凡的地标。图书馆项目没有比体量更深的身份。更多的图片与建筑师的描述稍后呈现。
从外观上看,图书馆通过其尺寸(34.5米×34.5米×34.5米),其锋利的边缘与周边的环境发生决裂。除了入口,该建筑的煤渣砌块外墙构成的巨大盲点。外观毫无揭露建筑内部的空间,这是最简单的方式去表达它所包含的空间。
外壁(煤渣砖)精选的材料有助于去创造出一个围合的感受。入口的大门介于外部与内部,他关闭的预备姿态进一步掩盖了内部空间场景的属性和使能够成为这种多样的模式。所产生的内部则是一个内向性的,安静的,在真实感上排除外部影响。
中心方柱形构筑物从入口平面直接出现。这个柱形筒竖立于图书馆的整个高度,并容纳了直通一二三层、屋顶平台的楼梯与电梯。整个漫长上升到达、企图指向的过程既亲密又同时将自身暴露给参观者的视野。企图告诉他们建筑本体雄伟的垂直性。如今越来越多的建筑在包含很多开放的平面,但是两固体却相互同心环绕通高两层空间,似乎有意提出技术程序上的元素。
由2.75m立方体框构成的3D网状结构贯穿整个建筑,内部空间的产生与自身重量的支撑全由这种结构体系解决。立方体框架的装配组成了楼梯间与两个平面的基本骨架(屋顶花园与主要楼板)。他还能够镶嵌遮泥板,用于楼板的形成和分割。立方框架更被组织于获取光洞的定位点。
建筑结构提供了图书馆设计分配的必要空间,大部分的空间较为开放和灵活。该计划建议等占用空间分配(非技术)计划的主要元素,随着时间的推移被视为一个说明性的例子。
总平面 site plan
第一层与街道相同水平面,暂时分配一些常见的功能,教育、实验、技术。入口直接导向主要信息,既图书的借出与归还。设备房与洗手间被藏匿,而其他的功能(多功能室,语言实验室,教室,研讨会等)享受一个更加开放的性格和界定。第二层被用于图书收藏。可利用的部分小于其他楼层,作为大的采光口,允许光的摄入。藏品在这可变的空间里紧靠墙壁而远离开口(可变的储存系统)。工作人员准备室和更衣室也位于这一层。
一层平面 plan 01
第三层是主图书库. 这种开放式的平面开展的阅读功能,数据角和办公室。在进入这个空间时,通过开放天空相应的内部建筑空间,这建筑纪念性的垂直感已经积极的感受过一次。现在一个中央楼梯筒被置于纪念性很强的方形构筑物中,产生了另一个事件再次强调这种感受!
二层平面 plan 02
主楼梯通往屋顶的露台,企图指向城市和周围的群山。还可以看到通过地板(玻璃和挡雪板)的主要图书馆大厅。
轴侧

第三层平面

第四层平面

剖面1

剖面2
特别鸣谢翻译1组2号 一 一提供的翻译,译稿版权归译者所有,转载请注明出处。
Architects: Ecole Architects + AAKAA
Location: Daegu, South Korea
Team: Max Turnheim, Nicolas Simon, Adrien Durrmeyer, Bruno Turnheim, Louis Latzarus
Project Area: 3100 m2
Project Year: 2012
The proposal for the Daegu Gosan Public Library competition, designed by Ecole Architects and AAKAA, consists of a massive cubic construction, in stark contrast with the surrounding cityscape. The singularity and unexpected nature of this landmark building is legible at once, without, however, bearing the trace of any logo, or distinctive sign of its function. It is its absence of obvious identity – its apparent neutrality and slickness – that consecrates it as a singular landmark. The library projects no further identity than its mass. More images and architects’ description after the break.
From the outside, the library stands out by its dimensions (34.5 m x 34.5 m x 34.5 m), its sharp edges, and the rupture it generates with its surrounding. The building’s cinder block façade is by-and-large blind, with the exception of the entrance. The façade reveals nothing of the building’s interior. It is the simplest expression of the space it contains.
The chosen material for this outer wall (cinder block) contributes to producing a sense of enclosure. The entrance door mediates the relationship between exterior and interior. Its off-set position further contributes to dissimulating the scenic attributes of the interior space, and the various modes of occupation that it enables. The resulting interior is self-contained, quiet, and virtually free of external influences.
A central square column emerges from the entrance level. The resulting continuity is underlined by the use of the same ceramic tiling. The column erects itself over the full height of the library. It lodges the staircases and elevator. The staircase allows a vertical circulation between four levels: 1st floor, 2nd floor, 3rd floor and roof terrace. It is a long ascending pathway to a venture point. It is both intimate and exposes the visitor to views of the building and its grandiose verticality. While most of the building consists of open plans, two solid enclosures run through the first two levels. They are meant to lodge technical program elements.
A 3-dimensional grid structure of 2,75m cubic frames runs through the building, generating interior spaces and supporting its own weight. The assembly of cubic frames makes up the skeleton of the stairway and two decks (the roof-terrace and the main flooring). The cubic frames are panelled with duckboard when they are mobilized as flooring or see-through partitioning elements. The cubic frames can be mobilized as anchoring points for a variety of light partitioning methods (curtains, etc.).
The building’s structure provides the necessary space for the allocation of the library program. Most of this space is relatively open and flexible. The plans suggest an illustrative example of such occupation and space allocation for the main (non-technical) program elements, which are deemed to evolve over time.
The first floor, at street level, temporarily distributes a number of common, educational, experimental and technical functions. The entrance leads directly to main information, check-in and book check-out services. The machine room and toilets are enclosed, while other functions (multipurpose room, language lab, classroom, seminar, etc.) enjoy a more open disposition and delimitation. The second floor is dedicated to the library’s material collections. The available surface is smaller than for the other floors, as large openings let natural lighting through. Collections are mostly disposed around the walls and around the openings, but also in the preservation room (collapsible storage system). Staff preparation and dressing rooms are also located on this floor.
The third floor is the main library volume. This open plan hosts the reading functions, data corners, and offices. Upon entering this space, the building’s monumental verticality is experienced at once, opening up to the portion of sky corresponding to the interior floor area. A central staircase, enclosed in a monumental tiled column, produces another event underlining this verticality.
The main staircase leads up to the rooftop terrace, venture point to the city and surrounding mountains. The see-through flooring (glass and duckboard) looks down to the main library hall.
|
|

 Mikyoung Kim设计的发光条码 Barcode Luminescence by Mikyoung Kim Design
Mikyoung Kim设计的发光条码 Barcode Luminescence by Mikyoung Kim Design
