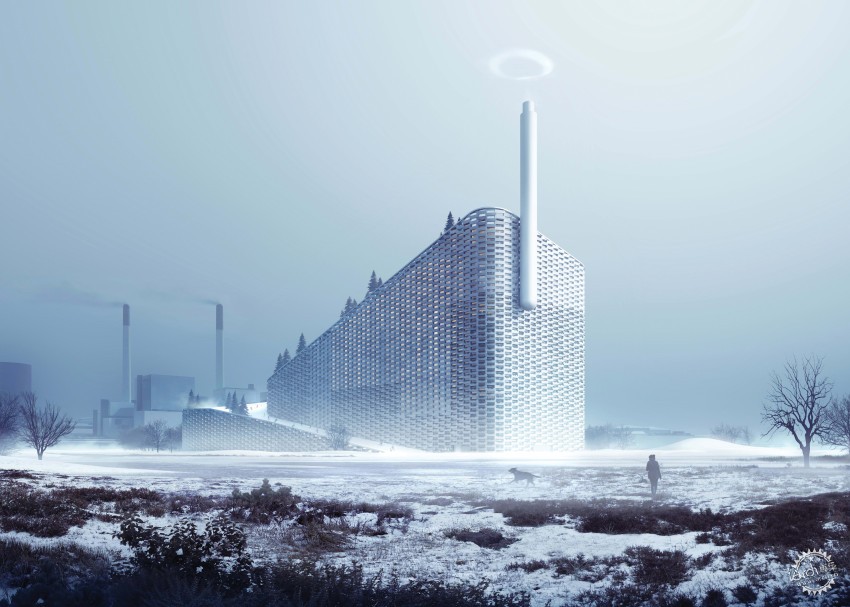
Amager Resource Center
由专筑网雷军,刘庆新编译
BIG事务所赢得了102万平方英尺的阿迈厄岛资源中心这一方案的竞争,这将使一个垃圾焚烧发电厂变成热门景点。建筑师对选址细细斟酌,整合滑雪场在屋顶和攀岩的一面,使之成为极限运动爱好者的娱乐场所。还有公园、海滩、沙丘、皮划艇、帆板泻湖。由于高100米,该中心将是城市最高的标志性建筑。事实上,客户已经开始命名它为阿迈厄岛巴基,或阿迈厄岛山。
BIG won the competition for the 1.02 million-square-foot Amager Resource Center with this widely touted scheme, which promises to turn a waste-to-energy plant into a popular attraction. By integrating a ski slope into the roof and a rock-climbing wall up one face, the architects build upon the project’s location: a part of Copenhagen on the island of Amager that has become a destination for extreme sports enthusiasts, thanks to its parks, beaches, dunes, and a lagoon for kayaking and windsurfing. At 100 meters tall, the center will be one of the city’s tallest landmarks when completed—and a striking example of building-as-landscape. Indeed, the client has taken to calling it the Amager Bakke, or Amager Hill.
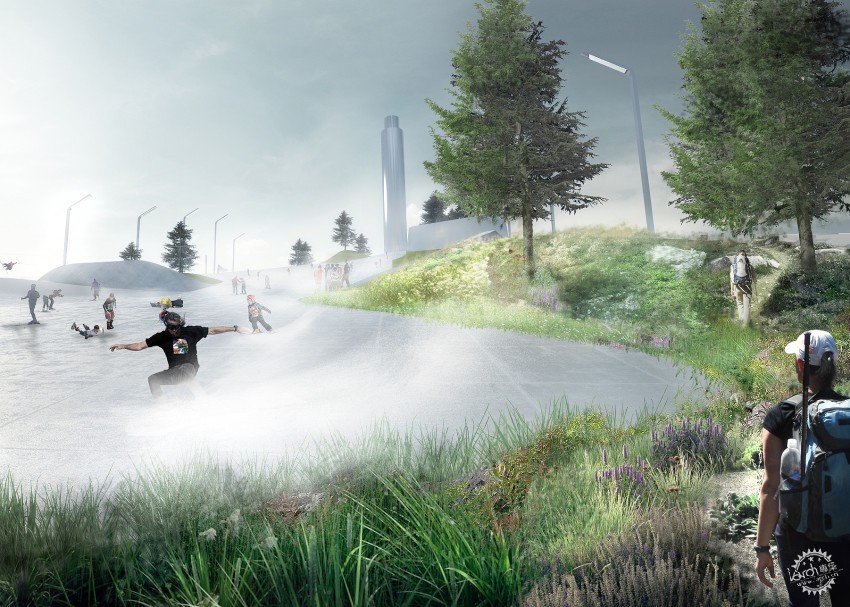
建筑的加工部分是钢结构的钢筋混凝土框架。外部是由堆叠的花盆与玻璃之间的棋盘格,创造了一种超大型绿色墙体,其大孔隙率能提供大量的自然光。屋顶的斜坡滑雪的过山车将是一个非常显眼的外壳,充分地体现了建筑师的创造能力,这对经济、环境和社会均有益。
The processing portions of the building are constructed of cast-in-place concrete with administrative offices framed in steel. The exterior is composed of a checkerboard grid of stacked planters with glazing between, creating a sort of supersized green masonry wall of great porosity that will provide the interiors with substantial natural light and give the elevations a patterned appearance. The switchback of the rooftop ski slope will be a highly visible fifth façade that most fully expresses the architects’ desire to create a building that is economically, environmentally, and socially profitable.
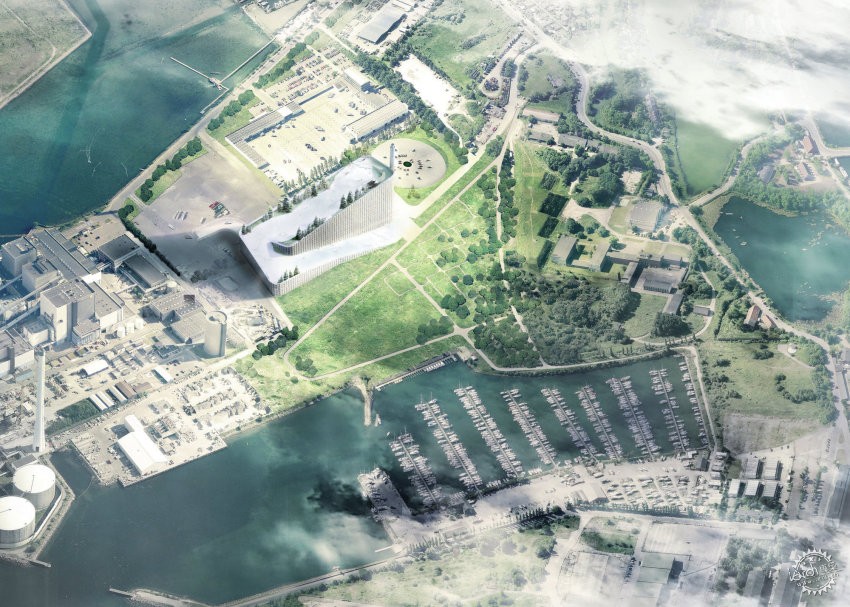
该工厂将大约六磅的厨房垃圾变成五个小时的加热和四小时的电力能。(它的目的是处理每年435000吨的废物,并为约140000个当地家庭服务),它的烟囱排放的蒸汽“烟雾环排放吨位以上的二氧化碳”,让哥本哈根的人充分信任该工厂的生产力。
The plant will turn roughly six pounds of kitchen garbage into five hours of heating and four hours of electricity. (It’s designed to process 435,000 tons of waste per year, and serve about 140,000 local households.) Its chimney marks each ton of carbon dioxide exhausted by venting a steam “smoke ring,” giving Copenhagen’s population a clear—and playful—indication of the plant’s productivity.—Edward Keegan
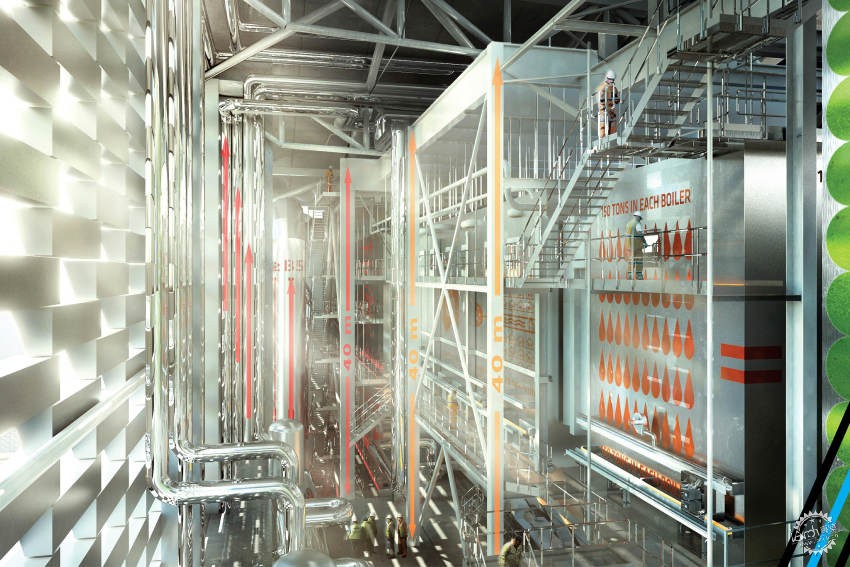
项目简介 / Project Credits
项目名称 / Project: Amager Resource Center, Copenhagen
客户 / Client: Amager Resource Center
建筑设计事务所 / Architect: Bjarke Ingels Group (BIG), New York and Copenhagen .
占地面积 / Size: 1.02 million square feet (building); 344,000 square feet (roof/ski slope)
费用 / Cost: Withheld
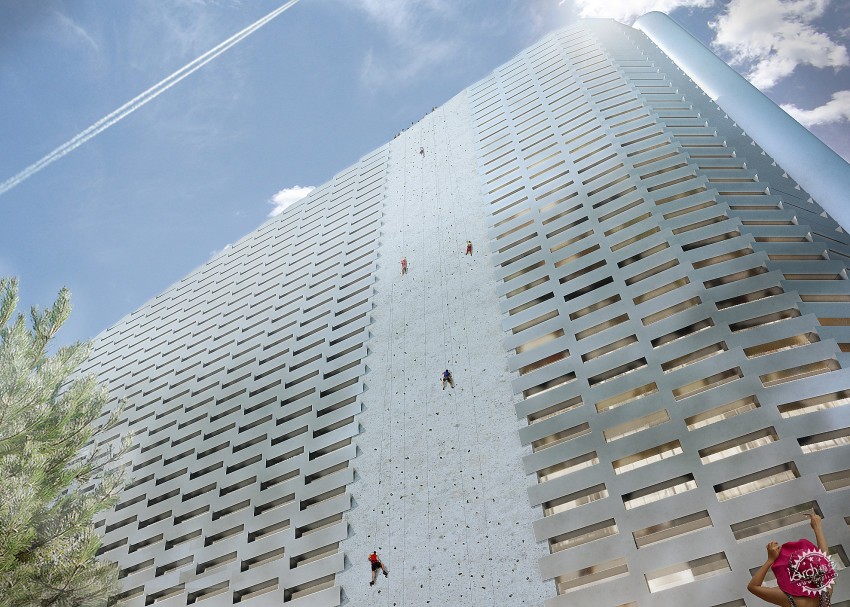
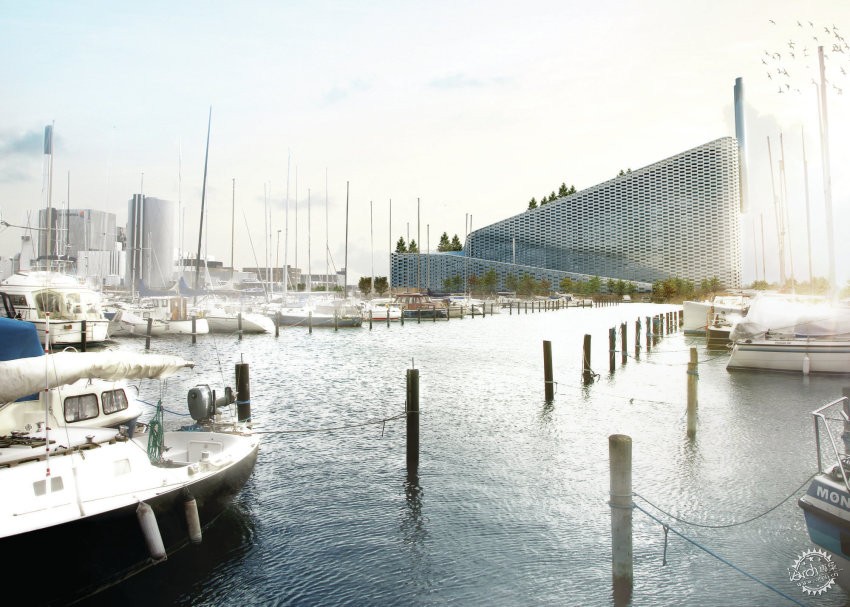
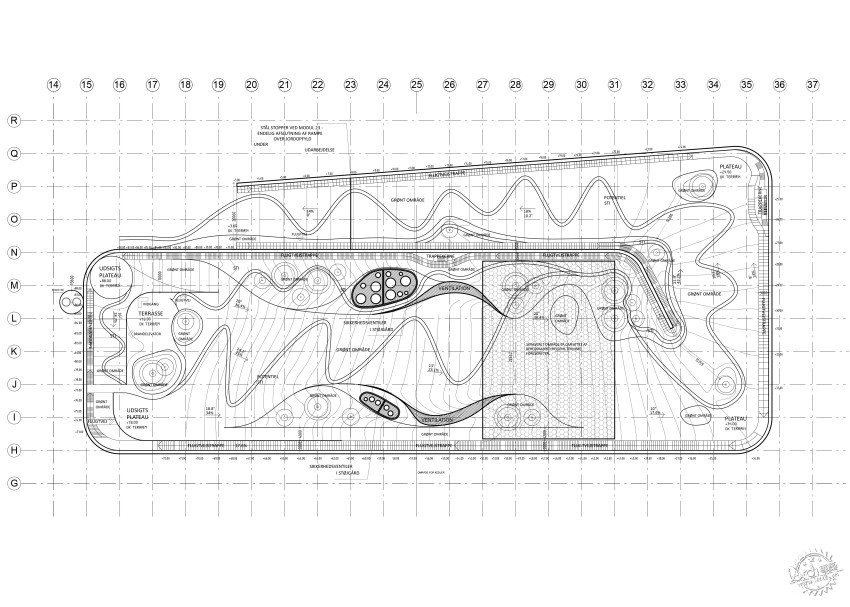
项目描述
一段时间后,丹麦的垃圾焚烧发电厂由BIG设计而成:哥本哈根市打破记录,于3月4日项目落地。在过去,垃圾与能源工厂几乎没有联系,然而此项目即是利用这一点作为主要设计元素:6.5亿美元的设施,在城市郊区结合一个废物能源工厂的333681平方英尺的滑雪区,其中包括1英里的滑雪场和地形公园。
PROJECT DESCRIPTION
After a period of time where it looked like it would be scraped from the drawing board, Amagerforbraending, a Danish waste-to-energy plant designed by Bjarke Ingels Group (BIG), is a go: the City of Copenhagen broke ground on the project on March 4. While waste-to-energy plants have hardly been public destinations in the past, the BIG project incorporates public use as a main design element: the $650 million facility on the outskirts of the city will combine a waste-to-energy plant with a 333,681-square-foot ski area, including a mile of ski runs and a terrain park.
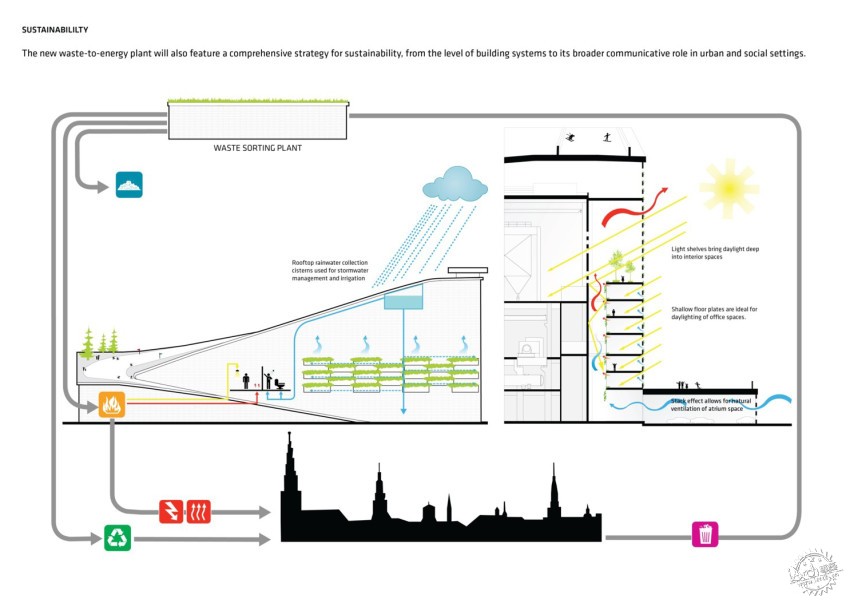
滑雪者会通过烟囱电梯进入斜坡,然后到滑雪坡上。计划方案还包括对每吨二氧化碳排放的处理,以警醒丹麦人对碳排放的环保态度。
Skiers will access the slopes via an elevator adjacent to the incinerator’s smokestack, which will transport them to the top of the ski slope. Plans also include having the smokestack puff smoke rings for each ton of carbon dioxide released to remind Danes of their carbon footprint.
出处:本文译自www.architectmagazine.com/,转载请注明出处。
|
|
专于设计,筑就未来
无论您身在何方;无论您作品规模大小;无论您是否已在设计等相关领域小有名气;无论您是否已成功求学、步入职业设计师队伍;只要你有想法、有创意、有能力,专筑网都愿为您提供一个展示自己的舞台
投稿邮箱:submit@iarch.cn 如何向专筑投稿?
