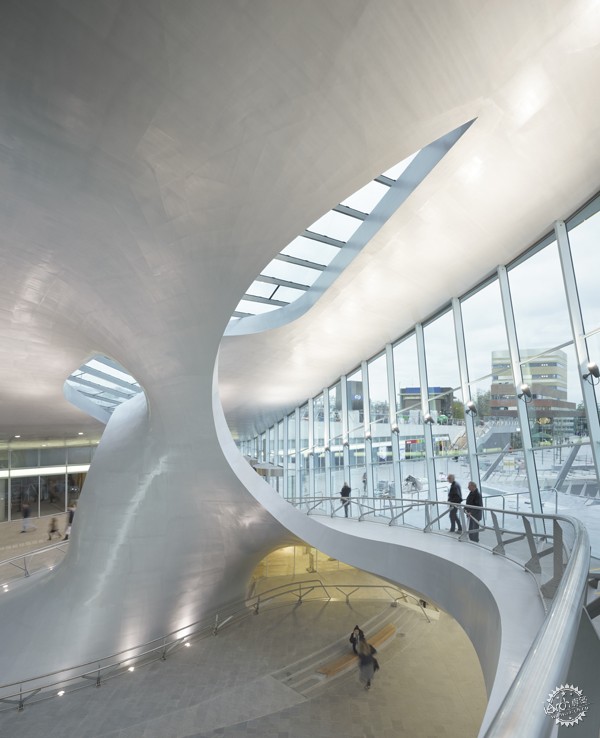
由专筑网Yumi,刘庆新编译
阿纳姆中央车站揭示了火车旅行的未来,车站开启了20年后的发展。传输终端是总体规划的核心部分,在车站区域内连接不同的设施和水平面。
该站将成为城市的新门面,拥抱旅行的精神,并有望建立阿纳姆作为德国、荷兰和比利时之间的重要节点。
The future of train travel is revealed as Arnhem Central Station opens after 20-years of development. The Transfer Terminal is the central piece of the Masterplan linking different programs and levels within the station area.
The station will become the new "front door" of the city, embracing the spirit of travel, and is expected to establish Arnhem as an important node between Germany, the Netherlands and Belgium.
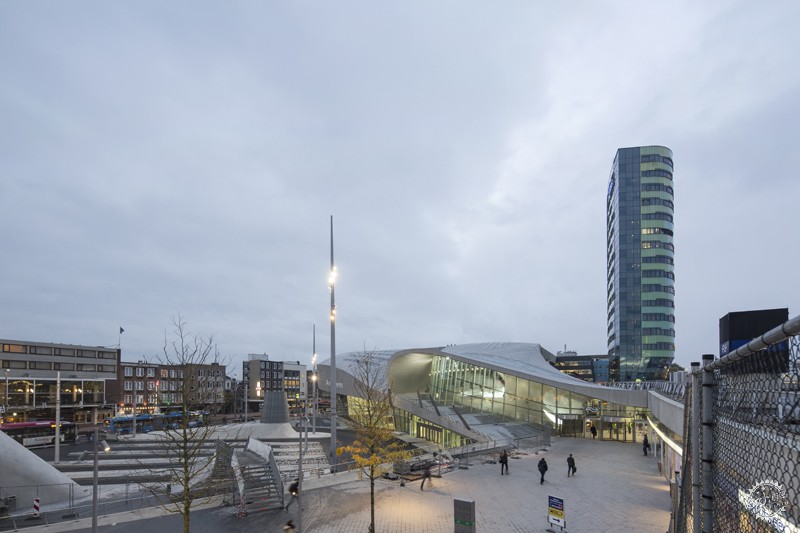
©Frank Hanswijk
UNStudio在1996年开始总体规划,为2000年的传输终端完成了第一个草图设计。在深入研究客流和运输方式后,UNStudio提出新的终端应扩大成为一个“传送机”,使整个公共交通范围具体化,满足21世纪的旅行需求。
UNStudio began the Masterplan in 1996 and completed its first sketch design for the Transfer Terminal in 2000. After intensively researching passenger flows and transportation modes, UNStudio proposed that the new terminal should expand to become a "transfer machine" that incorporates the whole spectrum of public transport, meeting the travel demands of the 21st century.
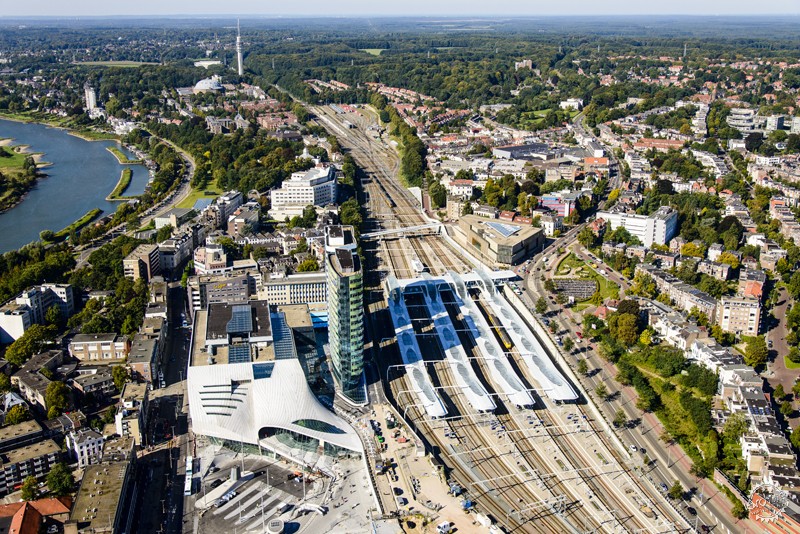
©Frank Hanswijk
传输终端具有一个剧烈扭转结构的屋顶形体,使柱体自由跨度达60米。参考了克莱因瓶连续的内/外表面,UNStudio的目的是模糊终端内部和外部的界线,通过在交通大厅内部延续城市景观,天花板、墙壁和地板都无缝地过渡到另一边。
The Transfer Terminal features a dramatic twisting structural roof geometry, which enables column-free spans of up to 60 meters. Taking references from the continuous inside/outside surface of a Klein Bottle, UNStudio aimed to blur the distinction between the inside and outside of the terminal by continuing the urban landscape into the interior of the transfer hall, where ceilings, walls and floors all seamlessly transition into one another.
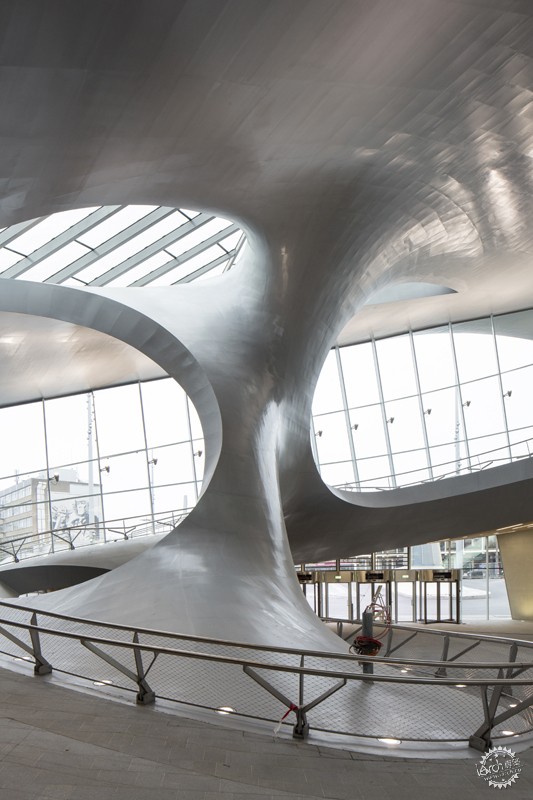
©Frank Hanswijk
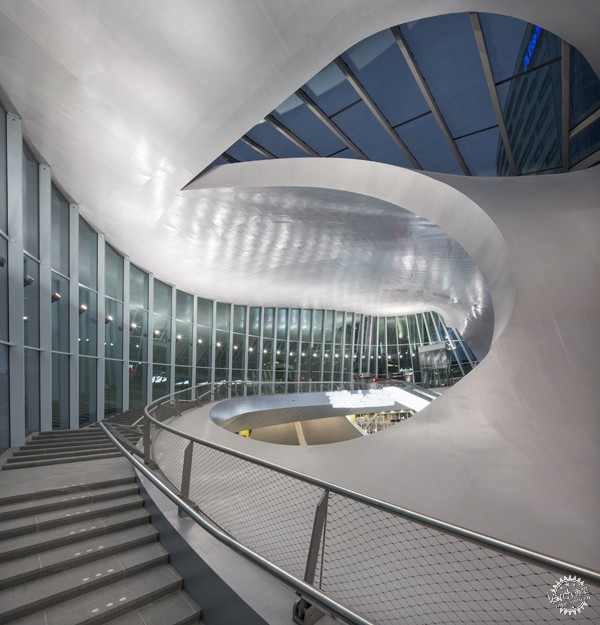
©Frank Hanswijk
通过摒弃传统的建筑方法和材料,使屋顶和扭曲的柱结构成为了可能,更轻的钢取代了混凝土。最初的目的是为车站建造时使用以前从未尝试过的船模建造技术。
The structure of the roof and twisting column was only made possible by abandoning traditional construction methods and materials; much lighter steel replaced concrete - originally intended for the station - and was constructed using boat building techniques on a scale never before attempted.
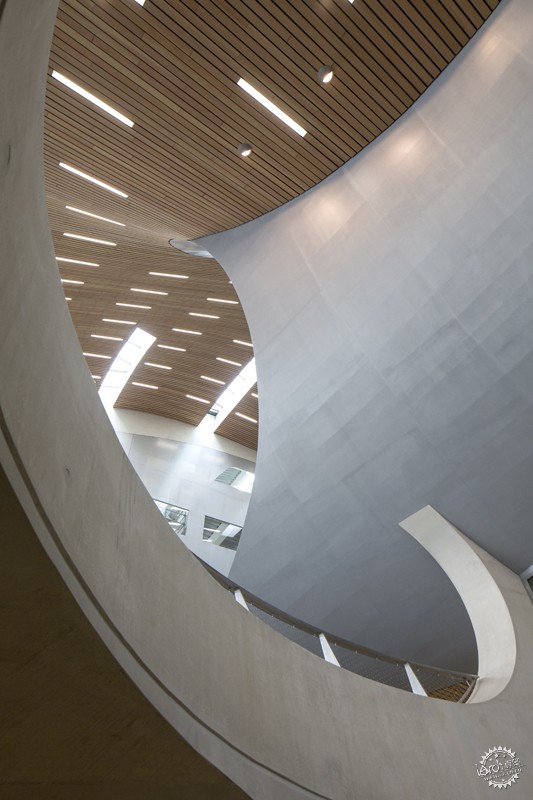
©Frank Hanswijk
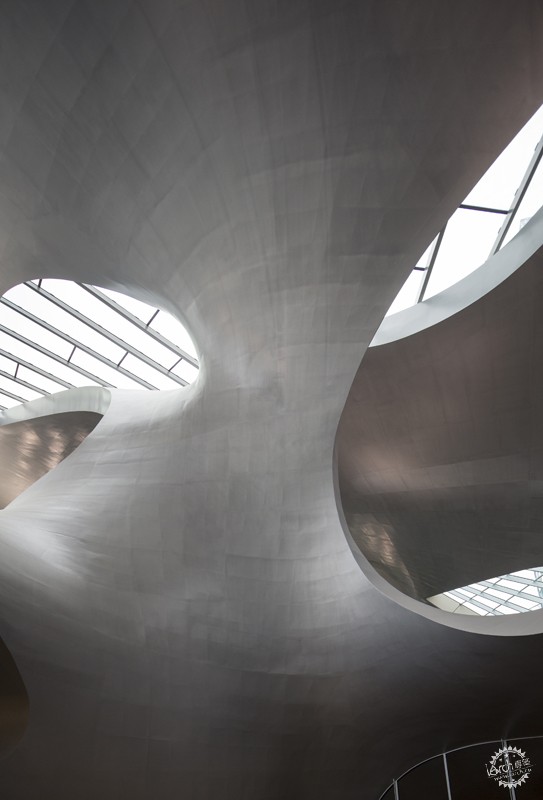
©Frank Hanswijk
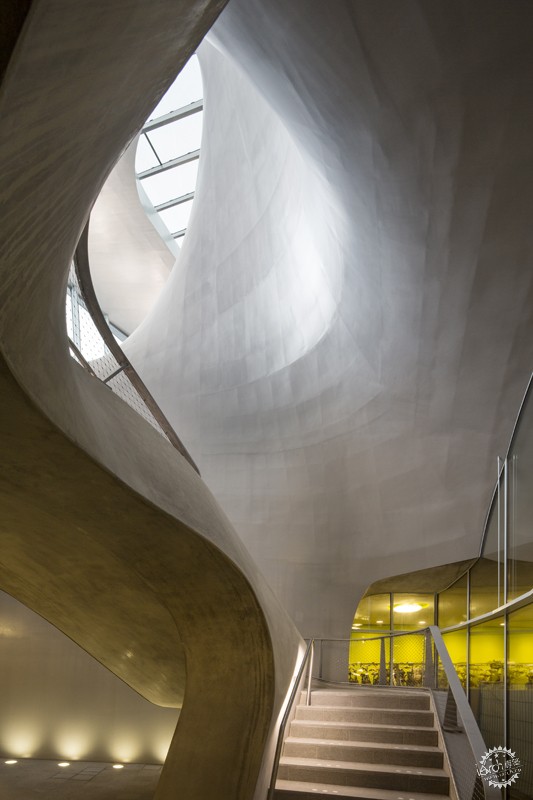
©Frank Hanswijk
新终端住宅商业区和一个会议中心,提供给附近的办公广场、城市中心、地下停车场和桑斯比克公园一定的联系。
The new terminal houses commercial areas, and a conference centre, and provides links to the nearby office plaza, city centre, underground parking garage and the Park Sonsbeek.
融合了不同于阿纳姆的自然坡地景观,UNStudio设想传输终端作为一个流动和不同功能性的景观,地上有4层,地下两层。
Integrating the naturally sloping landscape distinctive to Arnhem, UNStudio conceived the Transfer Terminal as a flowing, utilitarian landscape of different functions stacked up to four stories above ground and two below.
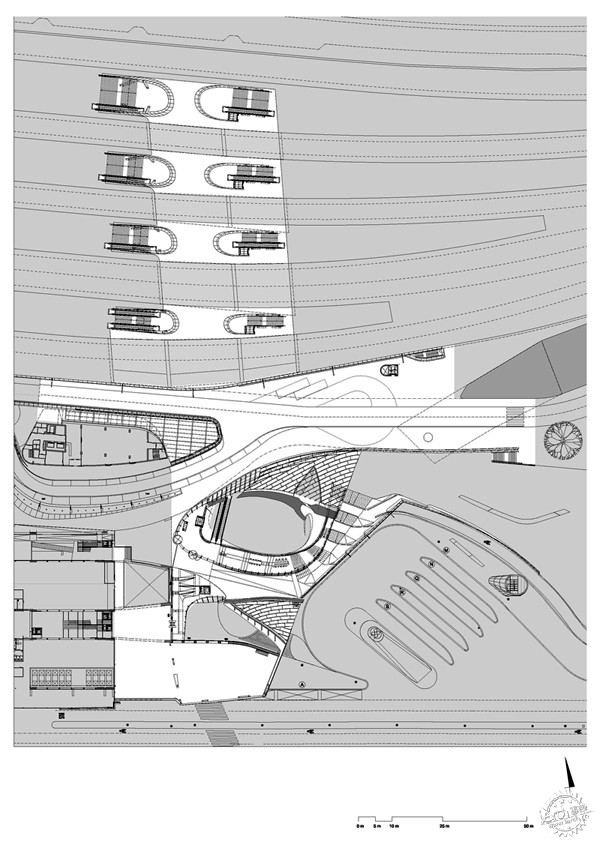
Drawing /绘图
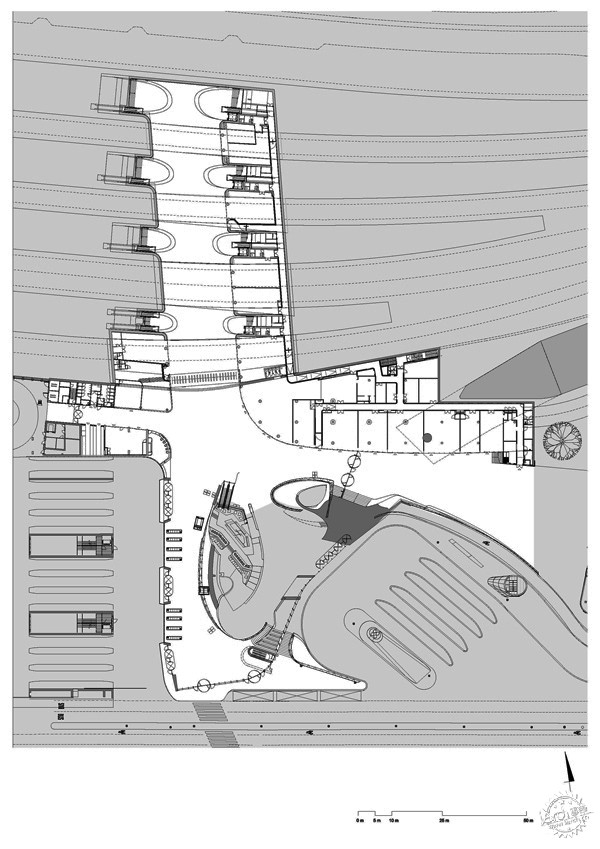
Drawing /绘图
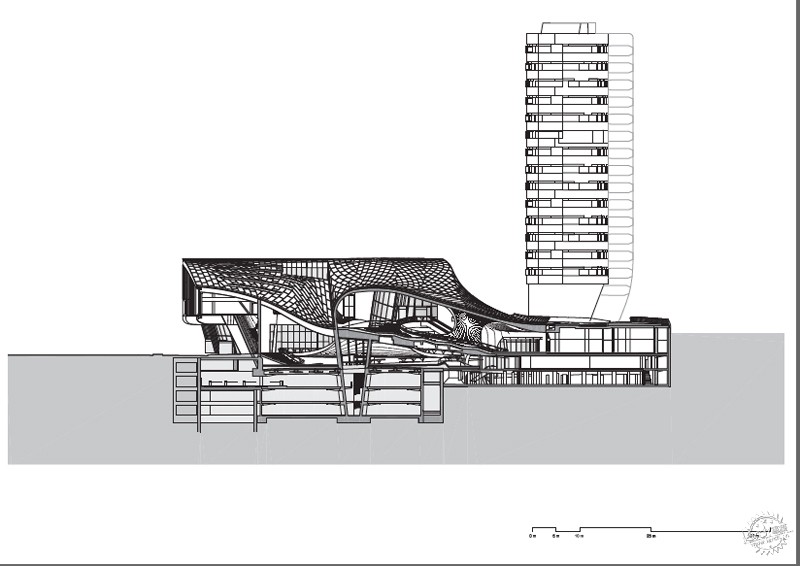
Drawing /绘图
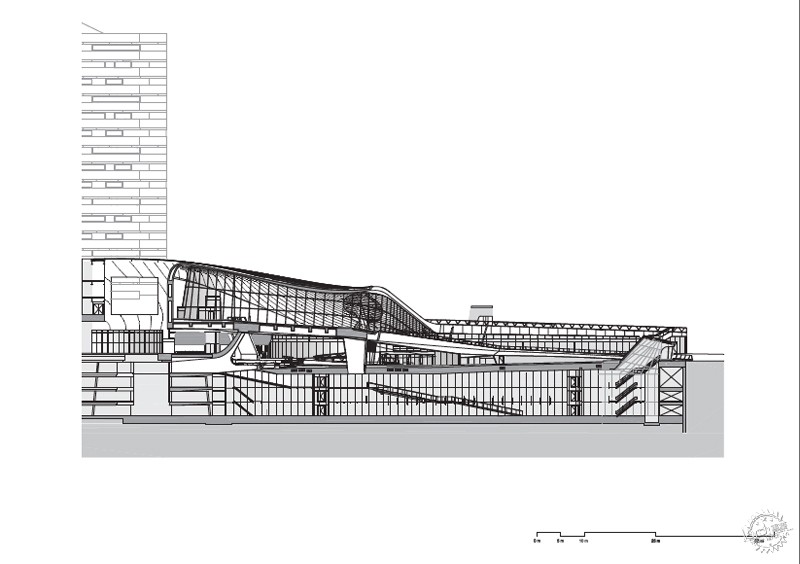
Drawing /绘图
出处:本文译自www.arcspace.com/,转载请注明出处。
|
|
专于设计,筑就未来
无论您身在何方;无论您作品规模大小;无论您是否已在设计等相关领域小有名气;无论您是否已成功求学、步入职业设计师队伍;只要你有想法、有创意、有能力,专筑网都愿为您提供一个展示自己的舞台
投稿邮箱:submit@iarch.cn 如何向专筑投稿?
