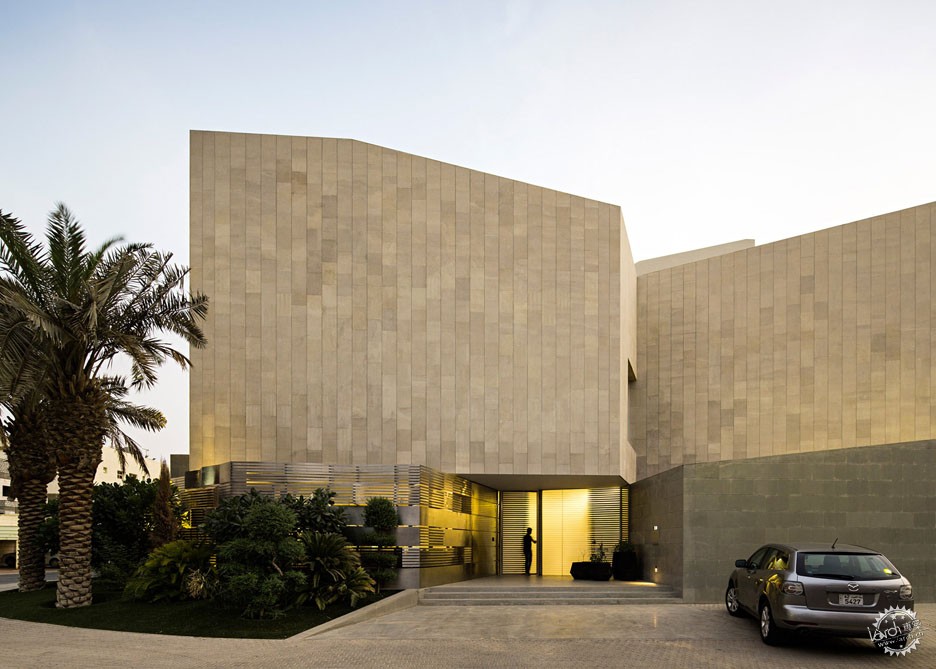
Wall house featuring four secluded roof terraces/AGi Architects
由专筑网韩平,杨帆编译
四个露台隐藏在科威特的这栋住宅多彩的建筑立面之后,科威特是一个有着丰富的现代建筑遗产的阿拉伯国家。
Four terraces are concealed behind the multi-tonal stone facade of this house in Kuwait – the Arab state with an impressive legacy of Modern architecture.
该住宅是由本土建筑事务所AGi Architects建筑事务所设计的——他们之前设计的项目,包括一栋可以自身产生烟雾效果的住宅(secret house)——“墙之宅”位于科威特城郊寇迪亚,是为一个家庭设计的住宅。
Designed by local studio AGi Architects – whose previous projects include a home that produces its own mist – Wall House provides a home for a family in Khaldiya, a suburb of Kuwait City.
与城市中的许多住宅一样,该建筑也尽可能地通过设计来保证住宅具有足够的私密性。因此,其立面几乎没有窗洞,只是很少的几处具有很深的开洞。
Like many houses in the city, the building is designed to provide as much privacy for residents as possible. As such, it has a near-windowless facade, punctured by only a few deep openings.
住宅通过屋顶开洞引入自然光。这样的安排使得AGi Architects建筑事务所期望创建的四个独立的屋顶天井成为可能,它们可以用来组织各种功能,例如餐饮、漫步和种植花草。
The property brings in natural light through voids in the roof.
This arrangement made it possible for AGi to create four separate roof patios, which can be used for a variety of functions, including dining, lounging and growing plants.
从外部来看,住宅完全被石材包裹起来——这种材料在科威特住宅非常流行,比如Massive Order最近设计的一栋住宅以及AGi建筑事务所之前的项目都采用了石材。
在该项目中,建筑师选择了意大利的Pietra Serena石材和法国的Val d'Isere石材。
Externally, the building is entirely clad with stone – a popular choice for Kuwait houses, including a recent example by Massive Order and an earlier AGi project.
Here, the architects chose Pietra Serena stone from Italy, and Val d'Isere stone from France.
“‘墙之宅’是家庭生活的物质体现——一个可以保护每一位家庭成员的巨大的保护罩,”该设计团队说到,他们是由建筑师Joaquín Pérez-Goicoechea 和 Nasser B Abulhasan领导的。
"Wall House is the physical expression of a family's life, a large shell protecting everyone that inhabits it," said the design team, which is led by architects Joaquín Pérez-Goicoechea and Nasser B Abulhasan.
“该保护罩包含了三维的四个天井空间,”他们补充道。“它可以让家庭成员尽情地享受内部空间无限的自由感。”
"This shell embraces four patios which are developed three dimensionally," they added. "It allows the inhabitants to enjoy infinite freedoms internally."
建筑的室内空间上,三层的建筑总面积达2500㎡。底层空间为业主夫妇的住宅空间,最高层作为三个女儿的生活空间,中间层则作为整个家庭的公共活动空间。
Inside, the 2,500-square-metre building is divided into three storeys.
The lower level provides a residence for the client couple, the uppermost floor is occupied by their three daughters, and the middle level accommodates communal family spaces.
楼板上的开洞保证了各个楼层间视觉上的联系,同时也允许建筑师在底层营造一些绿植庭院。中间层有两个起居空间——一个用来接待客人,另一个为家庭专用空间。
The voids in the floors provide visual connections between storeys, and also allowed the architects to create small plant-filled courtyards on the ground floor.
There are two living rooms on the middle level – one for entertaining guests and one used more exclusively by the clients.
“远离一切不舒服的室外景观,家庭成员可以共享他们自己独有的美丽清新的绿植庭院,”AGi建筑事务所说。
"Away from any uncomfortable view, the family shares their own private luminous oasis," said AGi.
建筑顶层,由三个女儿共同使用的起居空间内包含了一间厨房,当不需要使用的时候,可以利用木质移动门进行遮挡。四个屋顶天井有三个都位于该层,另一个则位于中间层。
On the uppermost level, the living space used by the three daughters features its own kitchen area, which can be screened behind wooden panels when not in use.
Three of the four patios are located on this floor, with the fourth set a level below.
“三个女儿可以沿着住宅顶层的三个天井进行她们的私人生活,”建筑师说。
"The three daughters can develop their private life around three patios in the highest level of the house," said the architects.
“悬挑的露台和花园都有遮阳保护,这好比沙漠中的绿洲一般,”他们补充道,“植被和绿植可以在不同的楼层间自由地生长和攀爬。”
"Cantilevered terraces and gardens are protected by shade, just as in an oasis in the desert," they added. "Vegetation and greenery are able to grow and climb freely on all the different levels."
由于20世纪40年代到80年代开展的大量的建筑项目,科威特已经成为一个惊人的现代建筑的中心。
最近在阿拉伯国家开展的其他项目包括曲折立面的住宅楼和一间拳击俱乐部。OMA最近正在设计一间新的百货公司,Foster + Partners建筑事务所已经完成了新航站楼的设计。
摄影:Nelson Garrido
Kuwait has become a surprising hub of contemporary architecture, thanks a period of prosperity between the 1940s and 1980s that instigated numerous building projects.
Other recent projects in the Arab state include an apartment block with a zigzagging facade and a boxing club. OMA is currently working on plans for a new department store, while Foster + Partners has designed a new airport terminal.
Photography is by Nelson Garrido.
Exploded axonometric diagram/分解轴测图
项目概况:
建筑设计:AGi Architects – Nasser B Abulhasan, Joaquin Pérez-Goicoechea
项目领导: Lucía Sánchez Salmón, Hanan Alkouh, Sharifa Al Shalfan
项目团队:José Ángel del Campo, Bruno Gomes, Lulu Al Awadhi, Babu Abraham, Abdulhafiz Bahi El Din, Waleed Fawzy El Demdash, Robert Varghese, Naseeba Shaiji Sonia George Abhilash Challiyil
照明设计:Irene Bas
艺术作品:Alarcón Criado Gallery, Elena Rendeiro
非凡的作品:Elena Rendeiro with AGi architects
室内设计: AGi architects, with Gunni & Trentino
Project credits:
Architect: AGi Architects – Nasser B Abulhasan, Joaquin Pérez-Goicoechea
Project leaders: Lucía Sánchez Salmón, Hanan Alkouh, Sharifa Al Shalfan
Project team: José Ángel del Campo, Bruno Gomes, Lulu Al Awadhi, Babu Abraham, Abdulhafiz Bahi El Din, Waleed Fawzy El Demdash, Robert Varghese, Naseeba Shaiji Sonia George Abhilash Challiyil
Lighting: Irene Bas
Art pieces: Alarcón Criado Gallery, Elena Rendeiro
Singular works: Elena Rendeiro with AGi architects
Interior design: AGi architects, with Gunni & Trentino
出处:本文译自www.dezeen.com/,转载请注明出处。
|
|
