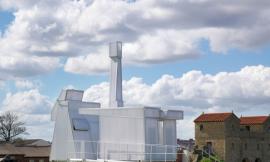Lantern House in Palo Alto
由专筑网Brick,刘庆新编译
该项目位于郊区,周围的建筑风格兼容并蓄,帕洛阿尔托华灯别墅给这种风格增加现代生活新愿景。该别墅特色在于主要层面公共空间开敞布置,通过延伸到户外的浮式雪松天花板连接起来。
The Palo Alto Lantern House adds a new vision of modern living to the eclectic styles of its surrounding suburban neighbors. The house features an open plan of public spaces on the main level, all connected by a floating cedar ceiling that extends into the outdoor space.
雪松天花板上有个有趣的圆形开口,创造了天空的视野,同时透过自然光的几何图案,光线随着时间移动,照进下面的院子。薄隔板沿着前面楼梯的高度,在白天将太阳光投射到内部,在晚上从楼梯间的暖色灯发出横向光条。大型玻璃门充当别墅内部和宽阔后院之间的无缝过渡,大卧室窗户上方的钢质窗头饰在阳光最亮时遮阳。雪松隔板包围着建筑地基,一个楼梯塔将别墅的矩形立面和室内空间垂直连接。在上面,二楼的每间卧室能欣赏周围的银杏树树冠以及下方客厅和餐厅的绿色屋顶。
A playful circular opening in the cedar ceiling creates a view of the sky while filtering geometric patterns of natural light that evolve over the course of the day onto the patio below. A slender screen that runs the height of the front stairwell casts rays of sunlight inside during the day and emits horizontal stripes from the stairwell’s warm lanterns at night. Large glass doors serve as seamless transitions between the house’s interior and its expansive rear yard, and steel eyebrows above its large bedroom windows shade the sun in its brightest hours. A cedar screen wraps the base of the building, and a stair tower vertically links the orthogonal forms of the house’s façade and interior spaces. Above, each second-floor bedroom offers a view of the surrounding canopy of gingko trees and the green roofs on the living and dining spaces below.
在华灯别墅完成前夕,Feldman事务所和承建商Northwall邀请朋友和同事来到帕洛阿尔托家中,庆祝他们共同努力的巅峰之作。十月下旬的夜晚足够暖和,可以让客人在中庭欢聚,在草坪上漫步。在室内,他们参观了宽阔的地下室,对开在后院上方的主卧室宽窗感到惊讶。别墅的主人参加了聚会,他是一位企业家,毕业于斯坦福大学商学院,在东南亚生活和工作。他已于本周乘飞机到达,来看这座即将完成的别墅,在别墅设计和施工的整个期间他只是偶尔过来一趟。
On the eve of the completion of the Lantern House, Feldman Architecture and Northwall Builders welcomed friends and colleagues into the Palo Alto home to celebrate the culmination of their joint efforts. The late-October evening was warm enough for guests mingle on the patio and stroll out onto the lawn. Inside, they explored the expansive basement quarters and marveled over the master bedroom’s wide windows opening over the backyard. Among the partygoers was the home’s owner, an entrepreneur and graduate of Stanford Business School who lives and works in Southeast Asia. He had flown in for the week to see his nearly-finished home, a trip he had made only sporadically throughout the house’s design and construction.
事实上,客户住所和帕洛阿尔托华灯别墅之间的距离创造了一种新型协同设计过程:有14个小时的时差,通过视频电话会议传达。最初,这些挑战似乎使这位斯坦福大学校友生畏,现在他却感激有机会接近项目,而不是与项目设计毫无关系。“实际上我喜欢爬在地板上查看各种建筑标线,”他解释道。“很遗憾我做不到这一点。”他不能定期到现场,为了项目上的合作,他不得不“重整他的心理情绪。”
Indeed, the distance between the client’s home and the Lantern House in Palo Alto had created a new kind of collaborative design process: one mediated by video conference calls and fourteen hours of time difference. At first, these challenges seemed daunting to the Stanford alum, who had always appreciated the proximity to the projects he’d been a part of in the past. “I actually like to crawl on the floor and look at the lines,” he explained. “The inability to do that was very tough.” In order to collaborate on a project without regular visits to the site, he had to “redo his psychological disposition.”
但是,很快他得知远程合作能让他广泛参与设计过程。他学会从远处相信他的团队,“好在我有绝对合适的团队,”他说。他的设计团队是“明星”,他的建筑师是“一流的”,他们的合作能力是他们最重要的特点。他说,尤其是Feldman建筑事务所的Steven Stept,他拥有将多个团队合并为一的能力:“Steven提前两步考虑。他也像建筑者一样思考。”
客户不仅知道远距离合作是可能和有益的,而且他发展了新的审美偏好。在设计过程开始的时候,别墅的灰色配色方案从来不是他的首选。现在他却将华灯别墅“灰白混合带点玻璃”的方案复制到他在东南亚的办公室。同样,在与Feldman合作之前他不熟悉屋顶花园,现在非常着迷于这个理念,决心在他自己家里安装照明灯。新住宅最令人印象深刻的特色是厨房,客户说:“我的住所厨房被隐藏和遮盖。在美国,建筑围绕厨房而建,”他提到别墅的大房间,包括厨房和生活区,通过玻璃推拉门敞向遮盖的中庭。作为别墅中最大的房间,白天里面充满了自然光,它无疑是家庭的中心。
Soon, though, he learned that collaborating remotely still afforded him the ability to engage extensively in the design process. And, he learned to trust his team from afar; “The good thing is that I had absolutely the right team,” he says. His design team was “rockstar,” his architects were “topnotch,” and their ability to work together was their most important attribute. Feldman Architect’s Steven Stept, in particular, he says, possessed the ability to merge multiple teams into one:“Steven thinks two steps ahead. He also thinks like a builder.”
Not only did the client learn that that collaborating across a great distance was both possible and rewarding, but he developed new aesthetic preferences, as well. At the start of the design process, the home’s grey color scheme was never at the top of his priorities. Now, he’s copied the Lantern House’s palette of “greys and whites mixed in with a little bit of glass” for his office in Southeast Asia. Similarly, he was unfamiliar with roof gardens before working with Feldman, and is now very much taken with the concept and intent on installing lights in his own. The most impressive feature of the new house, though? The kitchen, says the client. “I come from a place where the kitchen is tucked away and covered. In America, the architecture is built around the kitchen,” he observed, referencing the home’s great room that includes both cooking and living areas and opens onto a covered patio through sliding glass doors. As the largest room in the house that is filled with natural light during the day, it is certainly the hub of the home.
在设计和建造华灯别墅的过程中,客户得知因为工作需要他得推迟回到湾区,在搬入之前他必须把别墅出租2到3年。他在给陌生人建房子,不能在项目完成后就立即搬到帕洛阿尔托,这些认识给设计过程增加了新的挑战。“我知道租户不会像我一样爱它,感情上和项目难分难舍,”他解释道。在晚上的庆祝会上,他怀有复杂的情感 —— 激动的是物理结构根据他的想法建造,失望的是在这个10月的晚上结束时,他要和其余客人一起离开。
During the process of designing and constructing the Lantern House, the client learned that his work would require him to delay his move back to the Bay Area; he would have to rent the house for 2-3 years before moving in himself. This knowledge – that he was building a house for strangers in addition to himself and that his move to Palo Alto would not come on the heels of the project’s completion –- added a new challenge to the design process. “It’s been difficult to be detached emotionally from the project, knowing it’s going to people who will not love it as much as I would,” he explained. On the evening of the celebration, he was left with mixed feelings – thrilled to see the physical structure built from his ideas, disappointed that, at the end of that October evening, he would leave right alongside the rest of the party’s guests.
项目设计: Feldman Architecture
项目位置:美国,加利福尼亚州,帕洛阿尔托
项目面积: 4000平方英尺(包括大约950平方英尺地下室)+ 475平方英尺车库
完工时间: 2015年10月
项目类型:新建工程
承建商: Northwall Builders
结构工程: Fulcrum Engineering
景观设计: Huettl Landscape Design
照明设计: Kim Cladas Lighting Design
Lantern House in Palo Alto – Building Information
Design: Feldman Architecture
Location: Palo Alto, CA, USA
Size: 4,000 sq ft (including approx. 950 sq ft basement) + 475 sq ft garage
Completion date: October 2015
Location: Palo Alto, CA
Project Type: New Construction
Project Team:
Contractor: Northwall Builders
Structural Engineer: Fulcrum Engineering
Landscape Architect: Huettl Landscape Design
Lighting Design: Kim Cladas Lighting Design
出处:本文译自www.e-architect.co.uk/,转载请注明出处。
|
|

 极简主义--Thisispaper第一家零售商店/Thisispaper Studio
极简主义--Thisispaper第一家零售商店/Thisispaper Studio
