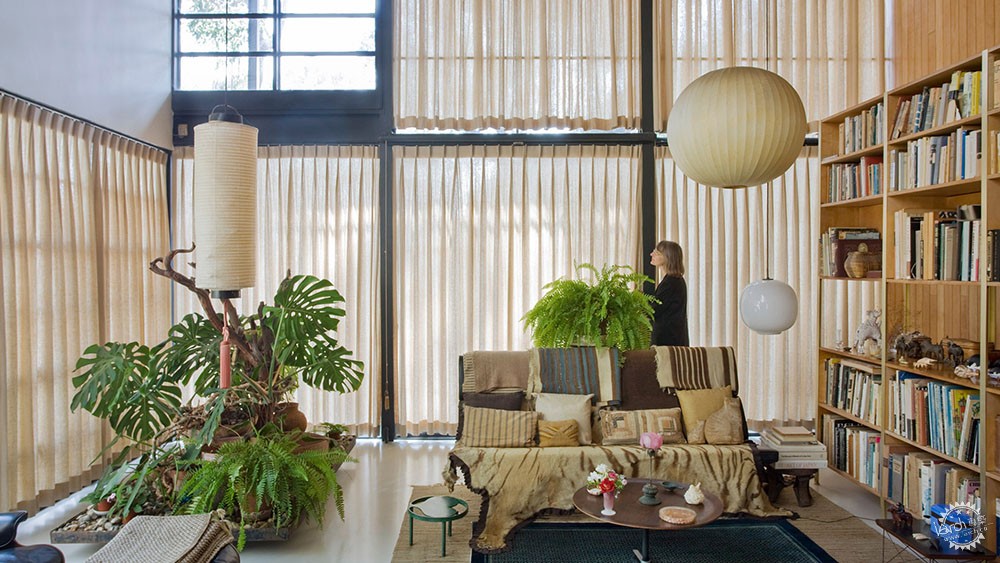
Eames House preservation plan launched 70 years after residence was completed
由专筑网王雪纯,李韧编译
Eames基金会发布了一项对Charles和Ray Eames位于加利福尼亚的自建现代主义住宅的维护规划计划,规划目标是使建筑看起来像宛如新建。
经过对洛杉矶Pacific Palisades社区住宅十多年的研究和保护工作之后,Eames住宅保护管理计划于上个月发布。
The Eames Foundation has released a plan to maintain the modernist Californian residence that Charles and Ray Eames built for themselves to make it look like the designers "just stepped out for the day".
The Eames House Conservation Management Plan was published last month, following over a decade of research and preservation work on the residence in Los Angeles' Pacific Palisades neighbourhood.
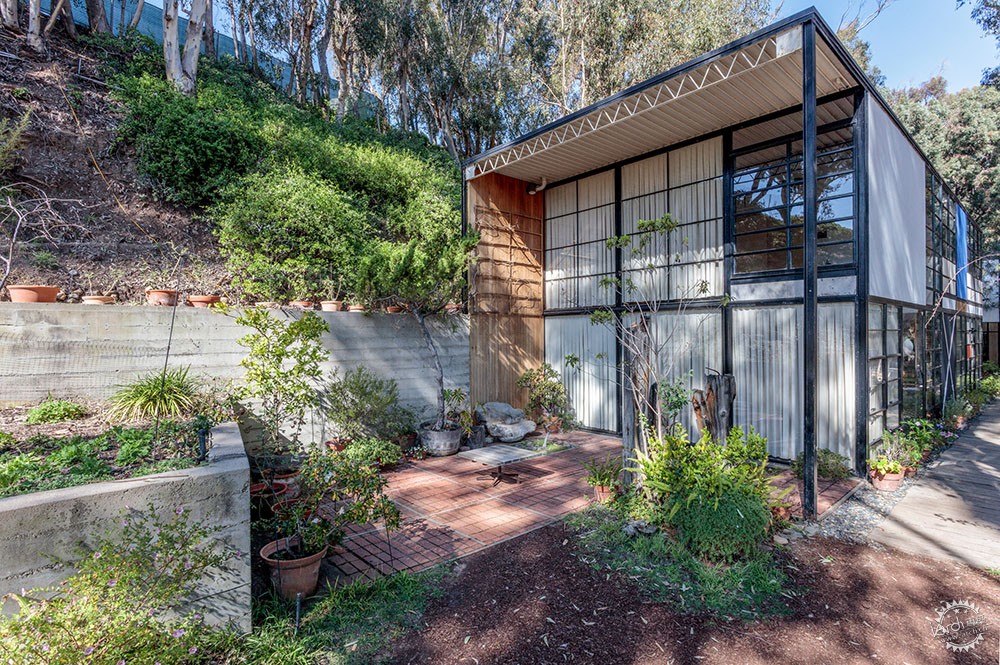
Eames住宅采用网格钢结构,内衬玻璃和镶板/Eames House features a gridded steel construction filled with glass and paneling.
在发现原建筑“结构已老化”之后,Eames基金会与Getty保护研究所(GCI)合作制定了保护计划。GCI是Getty信托基金会下致力于保护遗产的私人研究所。
Eames住宅于1949年由二位已故的美国建筑师打造,它是实验住宅的一个重要案例,是当时提出的有效且经济的战后美国住宅实验性方案。在2006年,它成为了当地的标志。
The Eames Foundation teamed with the Getty Conservation Institute (GCI) – a private institute under the Getty Trust dedicated to heritage conservation – to develop the scheme after finding that the existing practices were "no longer adequate for the conservation of several ageing structural elements".
Completed by the late American design duo in 1949, Eames House is regarded as a key example of the Case Study House experiments for building postwar American residences efficiently and inexpensively. It was landmarked in 2006.
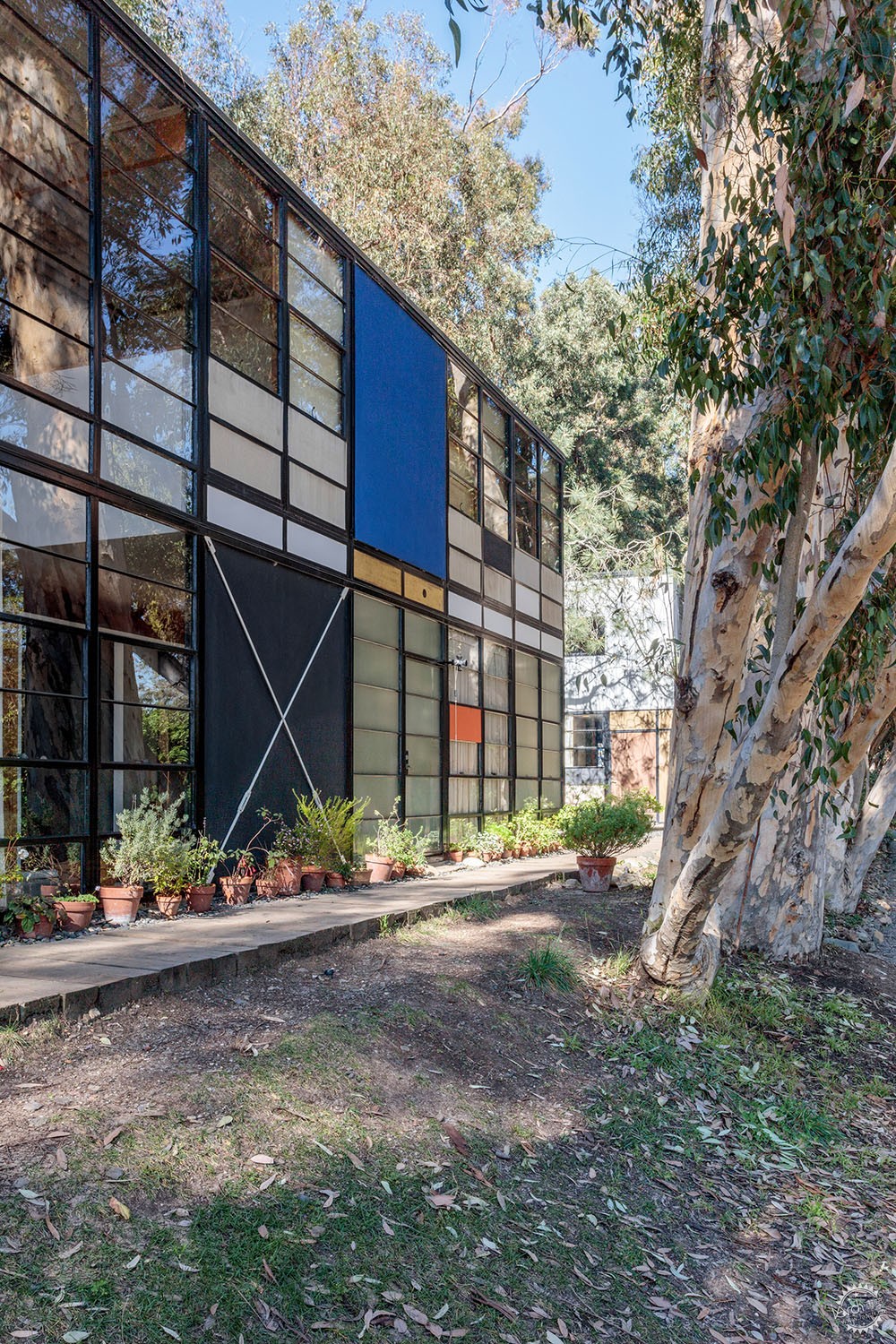
大型钴蓝色面板构成住宅外观/A large cobalt blue panel defines the exterior of the residence
在1978年Charles去世和1988年Ray去世之前的三十年间,他们一直都将这座建筑作为住宅和工作室。2004年之后,这所房子一直由Eames基金会维护,此基金会是非营利组织,由Charles Eames与他的第一任夫人Lucia Eames的女儿所建立。
今天,该基金会由她的五个孩子运营。基金会启动了“250年”项目,为子孙后代精心维护这一具有里程碑意义的项目。
The property served as the Eames' home and design studio for over thirty years up until their deaths: Charles in 1978 and Ray in 1988. Since 2004, the house has been maintained by the Eames Foundation, a nonprofit established by Charles Eames' daughter from his first marriage, Lucia Eames.
Today, the foundation is run by her five children. It launched the 250 Year Project to ensure that the landmarked property is carefully maintained for generations to come.
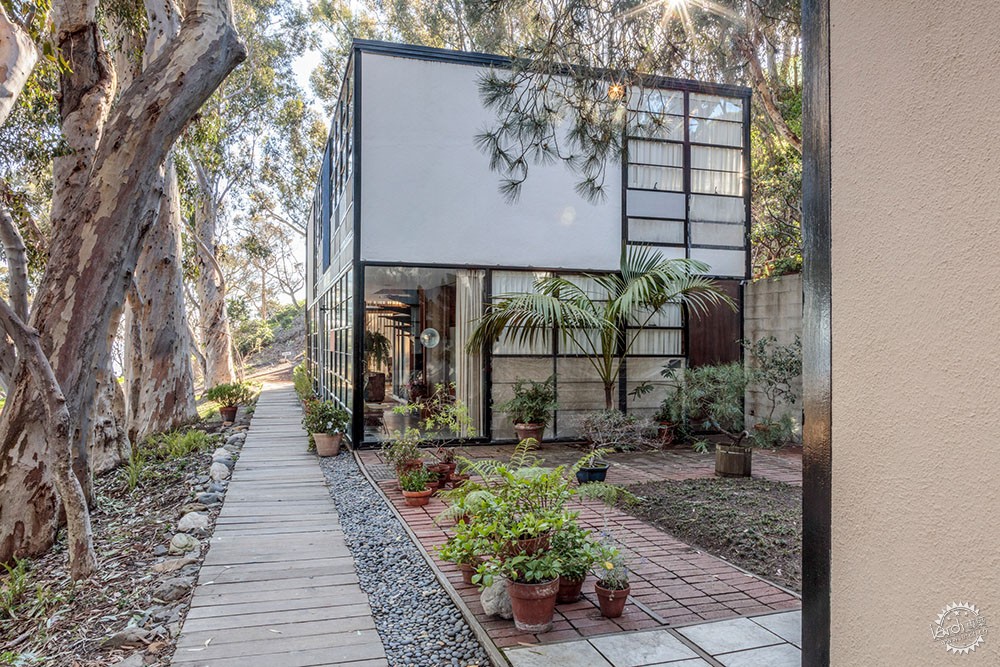
种植茂盛植物的庭院起到分隔的作用,将住宅的生活区域和办公区域分开/A courtyard filled with lush plantings acts as a divider to separate Eames' house from their home studio
“我们希望Eames 住宅能够保持Charles和Ray离开我们那天的模样。与GCI合作帮助我们制定了实现这一目标的措施。”“250年”项目主管Lucia Dewey Atwood说。
Eames 基金会和GCI领导的团队包括当地建筑公司Escher GuneWardena、环保主义者、科学家、建筑师和工程师,他们共同为该住宅制定维护计划。
团队清点了整栋住宅,包括地产和其中个人物品。团队决定收集这些东西,并给出保护措施。
“我很高兴我们的方法反映了当时Eameses在设计中使用的迭代过程。当时他们测试了几个方案,经过精炼和调整后再进行测试,以获得最佳设计解决方案。”Atwood补充道。
"We want the Eames House to look as though Charles and Ray just stepped out for the day, and working with the GCI has helped us clarify what the site needs in order to meet this goal," said 250 Year Project director Lucia Dewey Atwood.
Eames Foundation and GCI led a team including local architecture firm Escher GuneWardena, conservationists, scientists, architects and engineers to develop a maintenance plan for the property.
The team examined the complexities of the house, including its property and the personal belongings inside. The plan collects these examinations and proposes conservation measures.
"I'm happy to say that our approach mirrored the iterative process the Eameses used in their designing – they tested several ideas at once, refined and adjusted, then tested again in order to arrive at the best design solution," Atwood added.
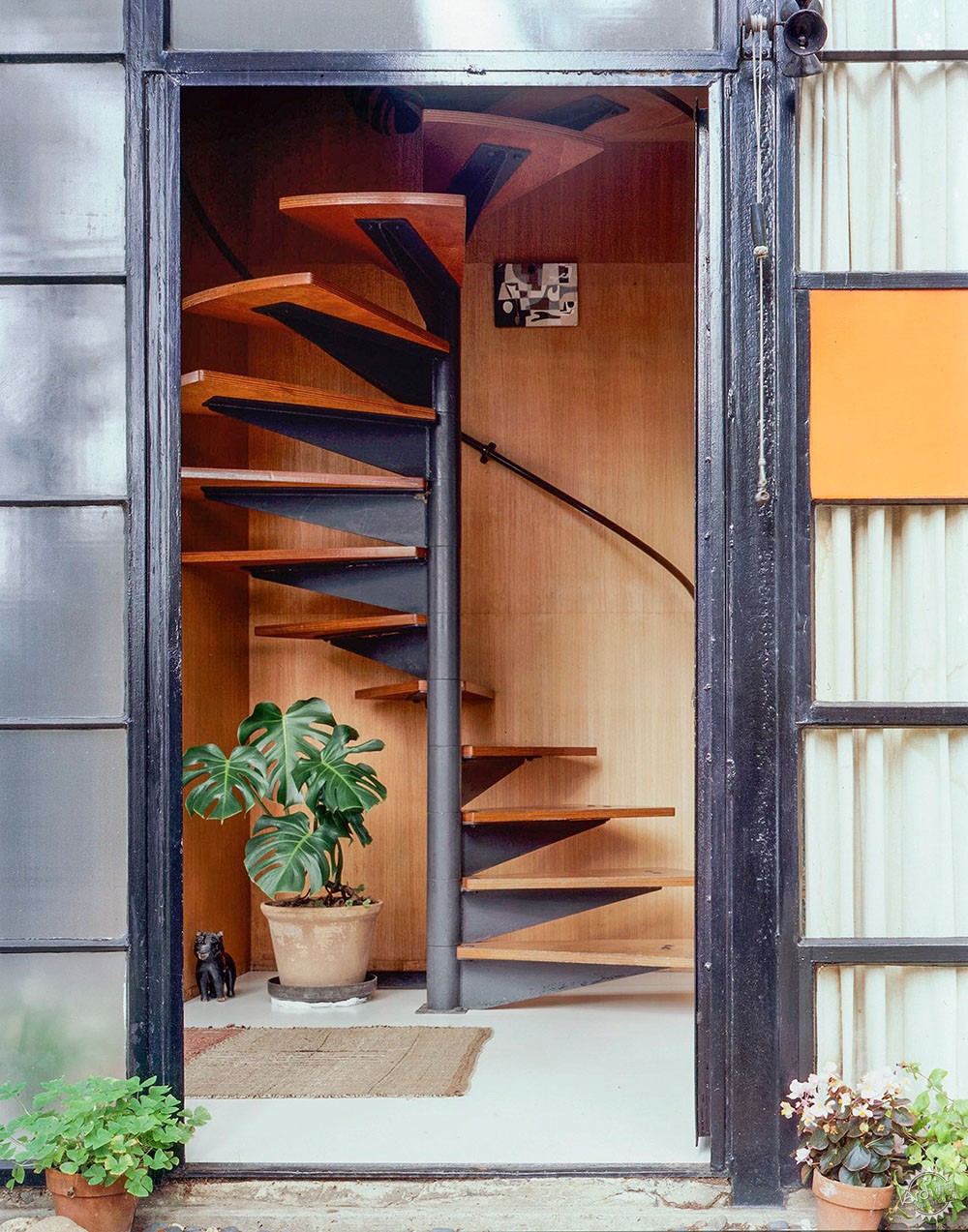
房子内设有螺旋木楼梯/A spiral wooden staircase features inside the property
该计划中的策略包括对于建筑结构的周期性维护,比如其中的钢架和大面积的玻璃。
住宅中的金黄色牛皮镶板经过处理,保持其铜绿,保留防紫外线的功能。使用长长的苍白色窗帘可以减少阳光对室内物品的直射。
Recommendations in the plan include a regular, cyclical maintenance schedule of the property's structure, which comprises a simple, steel frame and large expanses of glass.
The home's golden tallowwood panelling will also be treated to preserve its patina and protect from ultraviolet light. Long pale curtains are proposed to lessen sun damage to the interiors.
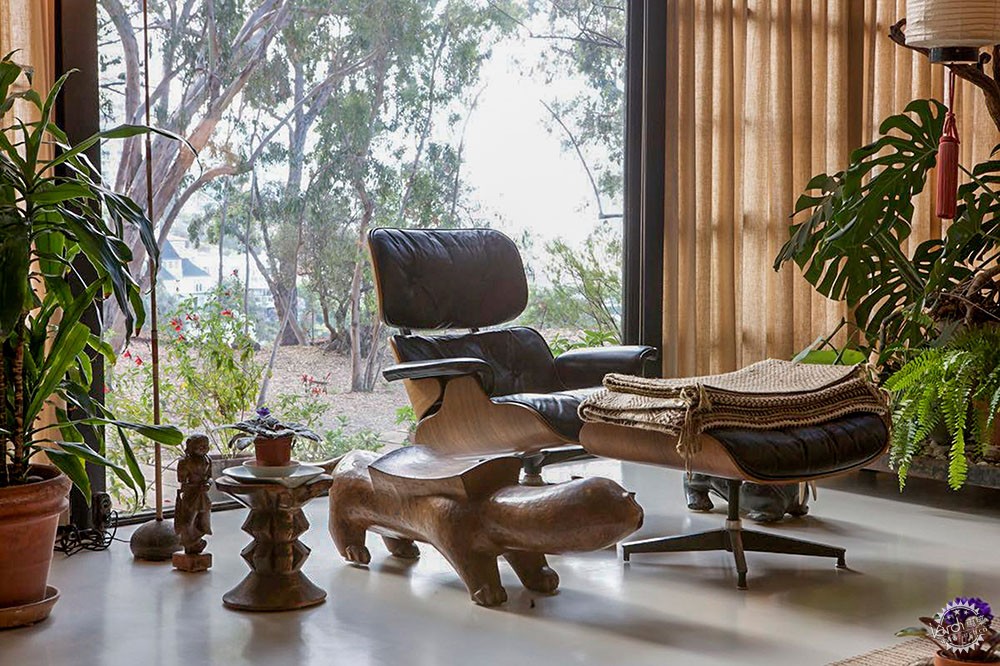
Eames住宅有数百件装饰品,还有建筑师夫妇自己设计的家具/Eames House is decorated with hundreds of objects, as well as the couples' own furniture designs
Eames档案馆中的摄影作品可以让人们了解房屋随着时间推移的演变过程。
室内装饰完全呼应Eames喜欢的风格,各种家具、书籍、织物、艺术品、贝壳、岩石和草篮填满了整个室内空间。
起居室曾于2011年在洛杉矶艺术博物馆展出,其中有枕头、毯子、沙发,以及分散在各处的小桌子,还有精致的植物。
起居室内受损的乙烯基石棉地砖将被替换为以相同尺寸、颜色和原件再造的乙烯基复合砖。
Photography from the Eames' archive was used to understand how the house has evolved over time.
Decor is intended to exactly match the way the Eames enjoyed the propery, with various furniture, books, fabrics, art, shells, rocks and straw baskets kept to fill the entire home.
The living room, which was exhibited at the Los Angeles County Museum of Art in 2011, features a couch covered in pillows and blankets, small end tables scattered throughout, and a large, elaborate plant arrangement.
The damaged vinyl-asbestos floor tiles in the living room is also set to be replaced with a vinyl-composite tiles reproduced in the same dimension, colour, and finish of the originals
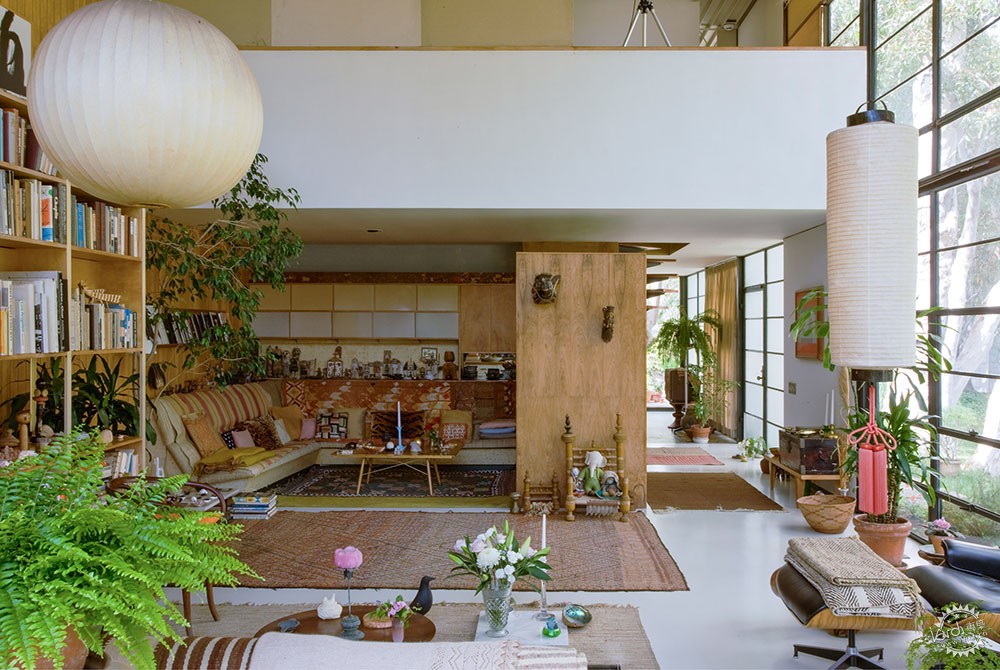
夹层楼的下侧有着额外的座位和存储空间/The underbelly of a mezzanine provides additional seating and storage
新铺设的地板有着防潮功能,避免损害。
至于外观,团队对Eameses应用颜色和油漆的方式进行了研究。最终结果是栅格外立面使用钴蓝色、芥末色和红色。
The new flooring will also provide a moisture barrier system to mitigate new damage.
For the exterior, specialists carried out paint investigations to understand how the Eameses applied colour and paint. Across the gridded facade are pops of cobalt blue, mustard and red.
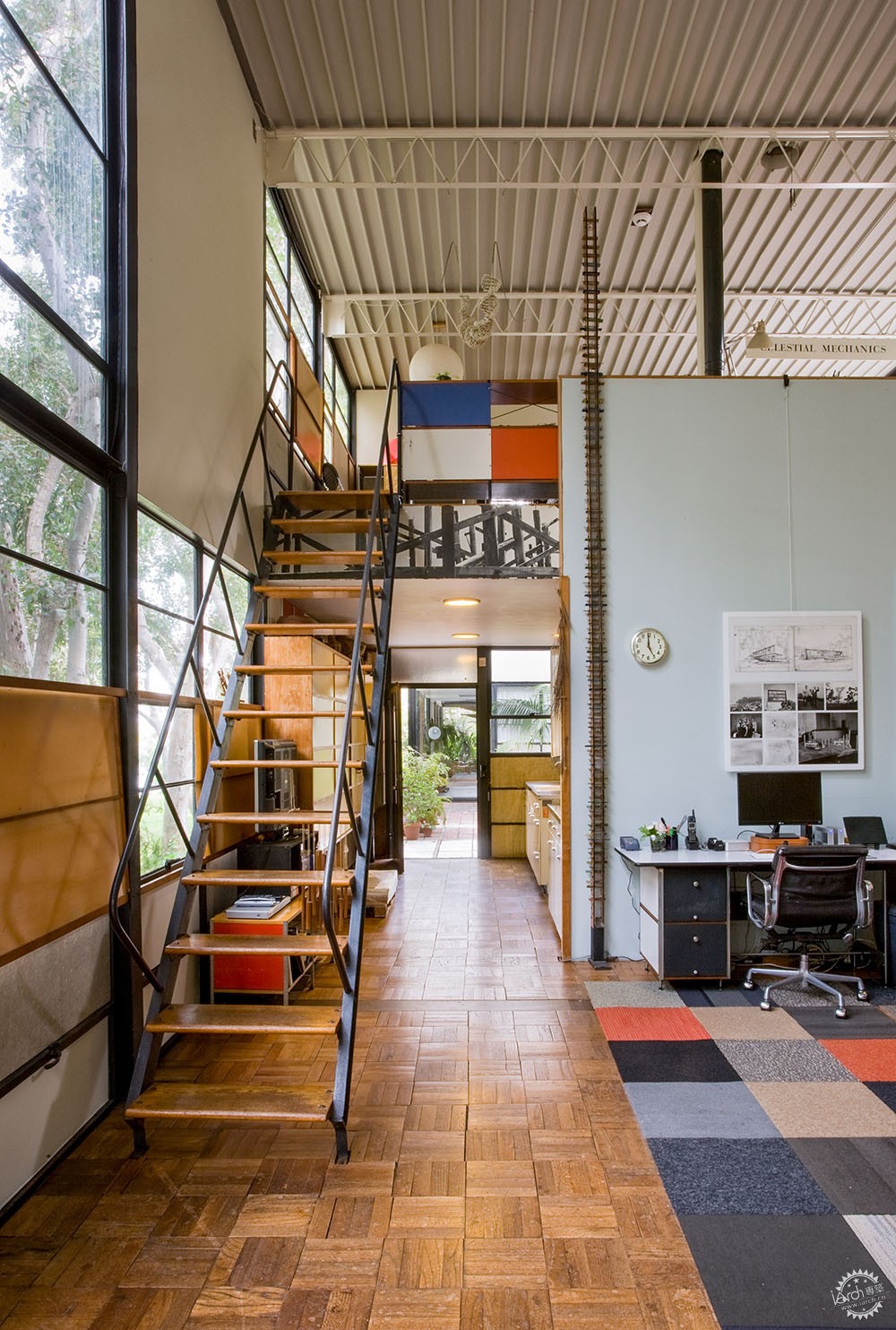
定制楼梯通向阁楼,那里是独立的工作室/A prefab stair accesses a second lofted design, in the detached studio
Eames 住宅周围的景观,包括桉树等众多植物品种,也将管理维护。维护计划包括落叶树枝清扫。
在此维护方案中,GCI承诺将投资大约25万美元(191,942.50英镑)用于相关的工作。此管理计划是GCI于2016年宣布的首个现代化遗产项目,也是一项保护20世纪重要建筑的国际投资项目。
The landscape surrounding Eames House, which includes eucalyptus trees and numerous plant varieties, will also be managed. The plan includes a proposal to manage leaf litter and branch droppings.
Upon the start of the large-scale initiative, GCI pledged roughly $250,000 (£191,942.50) to preservation-related work. The management plan is the inaugural project for GCI's Keeping it Modern, an international grant for the conservation of important 20th-century buildings, which the Getty announced in 2016.
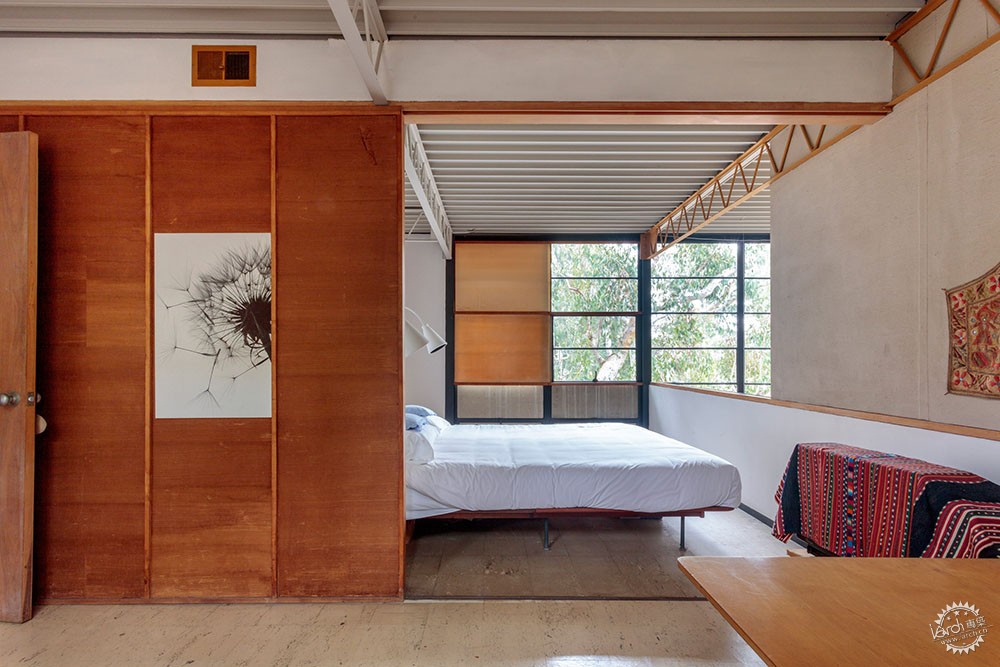
卧室滑动木板使得卧室能够与阁楼连接或分隔/Sliding wood panels allow a bedroom to be closed off, or opened to a lofted area next door
Charles和Ray曾在密歇根州克兰布鲁克艺术学院学习,之后搬到洛杉矶生活。他们是20世纪极具影响力的建筑师。
这对夫妇于1943年在洛杉矶Venice创建了Eames工作室,这个工作室的项目范围很广,有家具、电影、玩具、建筑和展览设计。该工作室已有四十多年的历史,其中一些重要项目有模塑胶合板DCW(餐椅木椅)、Eames休闲椅和RAR摇椅。
摄影:Leslie Schwartz、Joshua White
图片版权: Eames工作室
Charles and Ray met studying at Michigan's Cranbrook Academy of Art and moved to Los Angeles, where they continued to live for the rest of their lives. The two are considered one of the most influential designers of the 20th century.
The couple created the Eames Office in LA's Venice in 1943 – a studio which created virtually everything, from furniture, movies and toys to buildings and exhibition design. The studio functioned for more than four decades, and some of the most important designs to come out from Eames Office include a moulded-plywood DCW (Dining Chair Wood), the Eames Lounge Chair, and the RAR rocking chair.
Photography is by Leslie Schwartz and Joshua White, courtesy of Eames Office.
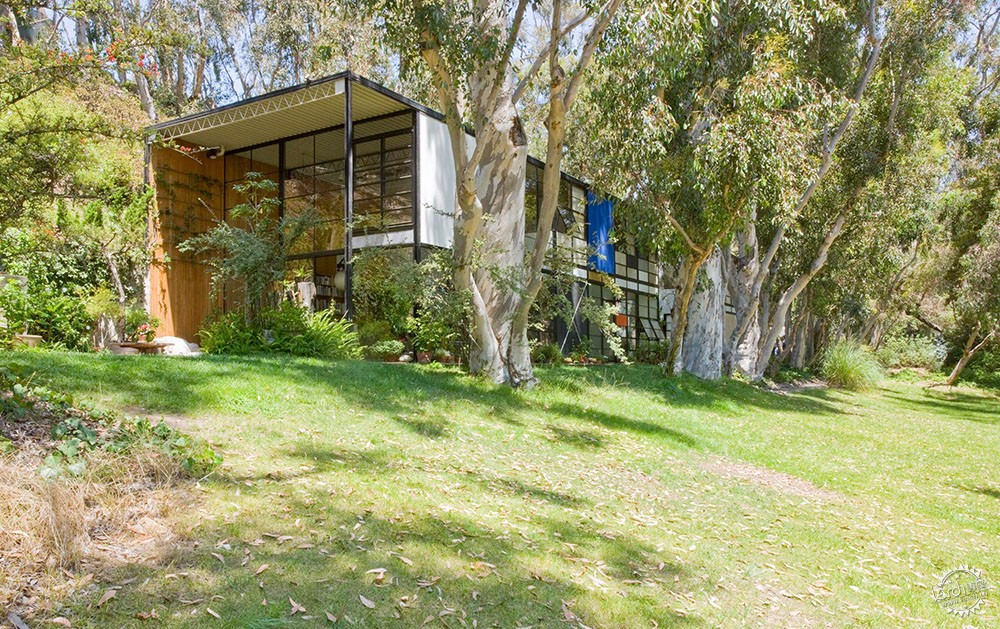
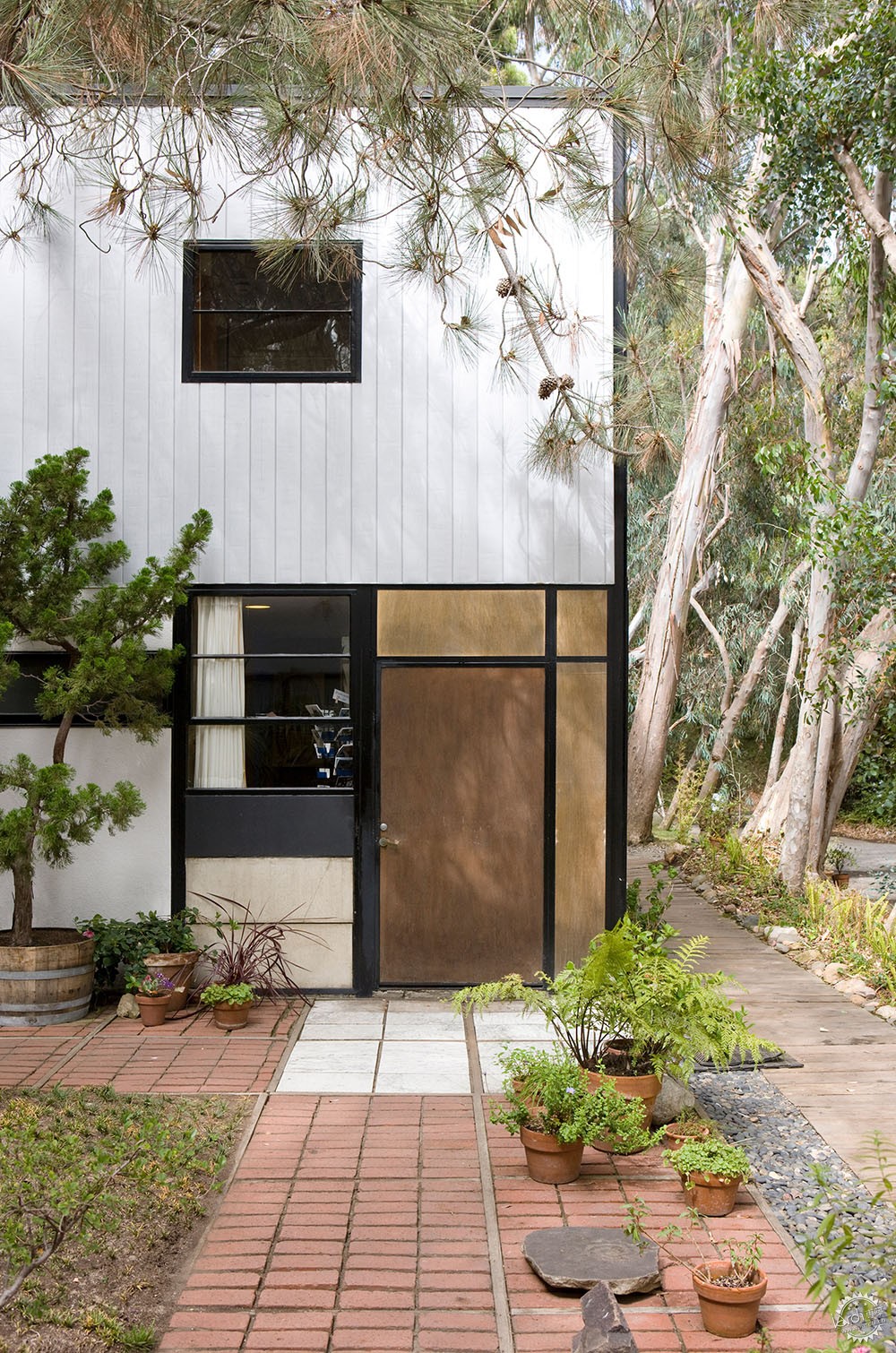
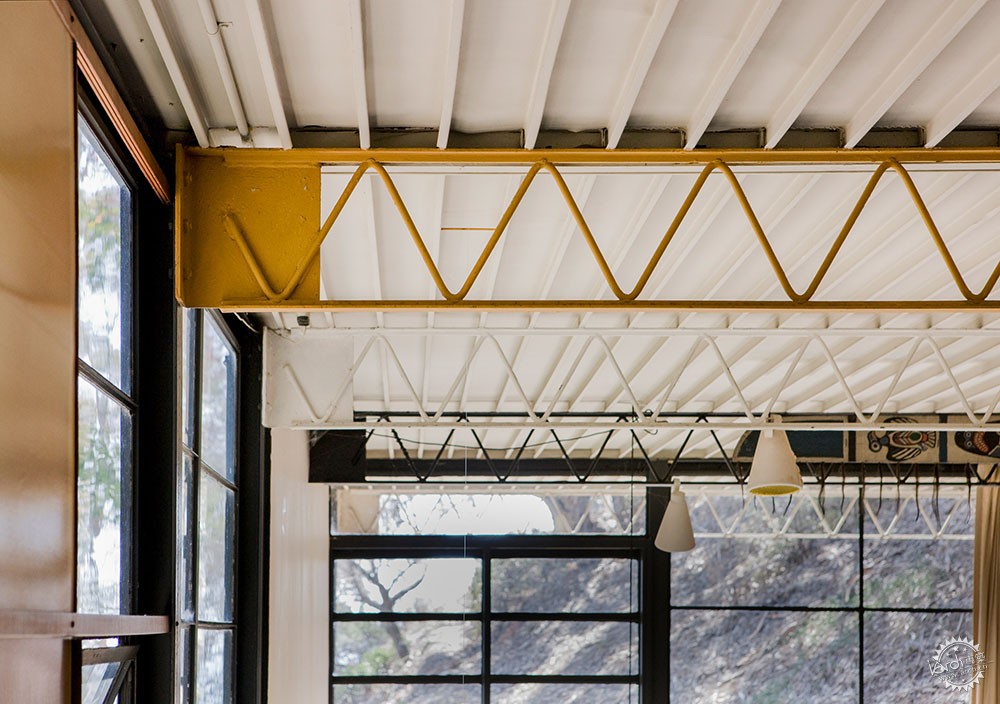

|
|
