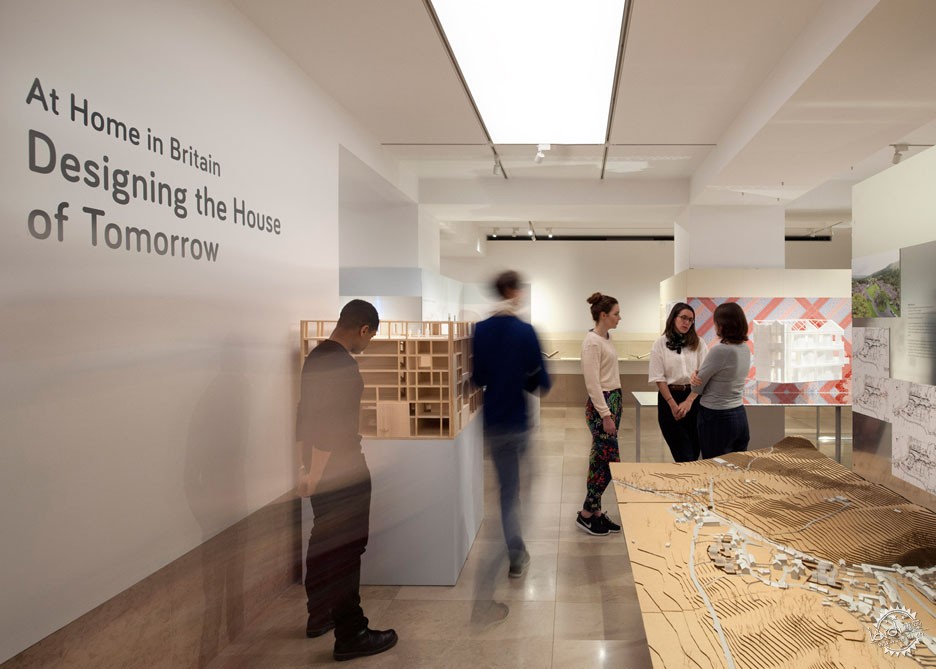
Architects including Mecanoo and Studio Weave propose solutions to Britain's housing crisis
由专筑网Ann,刘庆新编译
英国皇家建筑师协会在伦敦举办了一个希望解决英国住宅危机的设计展览,其中受Walter Segal影响的住屋、联合居住及定制的排屋都作为其中的一部分解决方案。
Mecanoo, Studio Weave, vPPR, Mae, Jamie Fobert Architects和MaisonEdouard François 等事务所及建筑师都参与了RIBA的住宅研究项目展览:明日之宅,展览将于下周开放。
方案涉及的问题包括可负担性、密度问题,未来的民居类型,如何调整别墅、排屋和公寓以适应当代生活方式。
Walter Segal-inspired cottages, co-living and custom-built terraces are among the solutions to Britain's housing crisis proposed in an exhibition at the Royal Institute of British Architects in London (+ slideshow).
Mecanoo, Studio Weave, vPPR, Mae, Jamie Fobert Architects and MaisonEdouard François have all developed housing schemes for the RIBA's At Home in Britain: Designing the House of Tomorrow exhibition, which opened this week.
The proposals address issues including affordability and density, and the future of mass housing, by adapting cottages, terraced houses and flats to suit contemporary lifestyles.
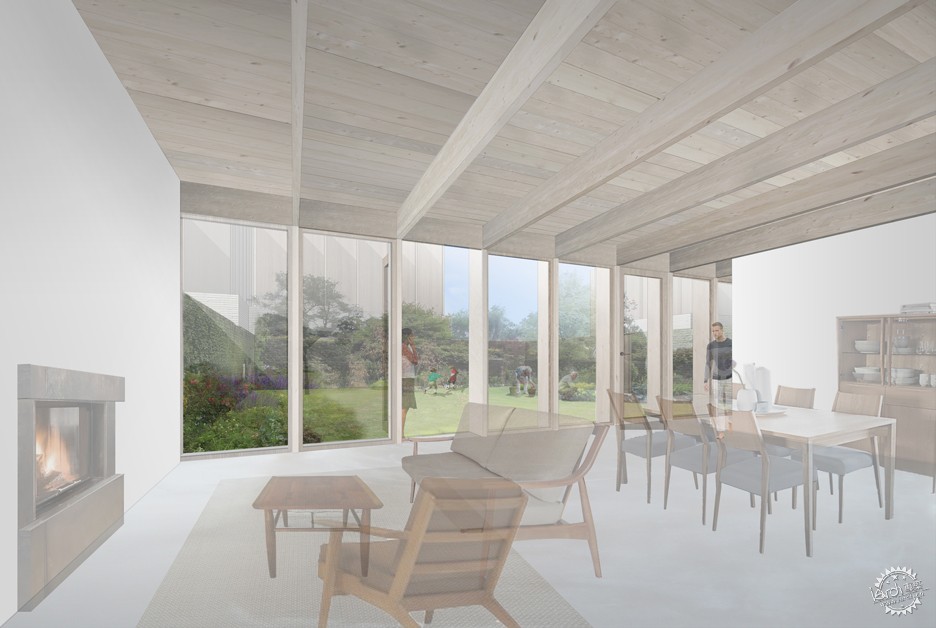
Jamie Fobert's New Fruit on Old Twigs housing scheme is inspired by Walter Segal's pioneering self-build construction method/Jamie Fobert的旧屋新生住宅方案受到了Walter Segal构建思想的影响。
Jamie Fobert Architects事务所位于伦敦,致力于展览空间设计、别墅改造,创造更加宜居适用的居住环境。
Fobert的方案包括43间住宅,集中在Bishopdale的一个小村庄——西伯顿的八幢建筑之中,整个项目采用了重复的木质框架、填充板和整齐划一的窗户。
该方案回应了上世纪60年代Walter Segal所倡导的 “简单模块式房屋系统”,改造木构架,省略抹壁等步骤,使人们能够轻松的打造自己的住宅。
London-based Jamie Fobert Architects, which designed the exhibition space, reinterpreted the cottage to make rural housing an affordable option.
Fobert's proposal adds a total of 43 houses in small clusters of eight to West Burton, a village in Bishopdale. The project uses repeated timber frames, infill panels and identical windows.
The design references the self-build construction that architect Walter Segal pioneered in the 1960s. His method adapted the timber frame construction and eliminated wet trades to enable people to build their own homes without the need for experience.
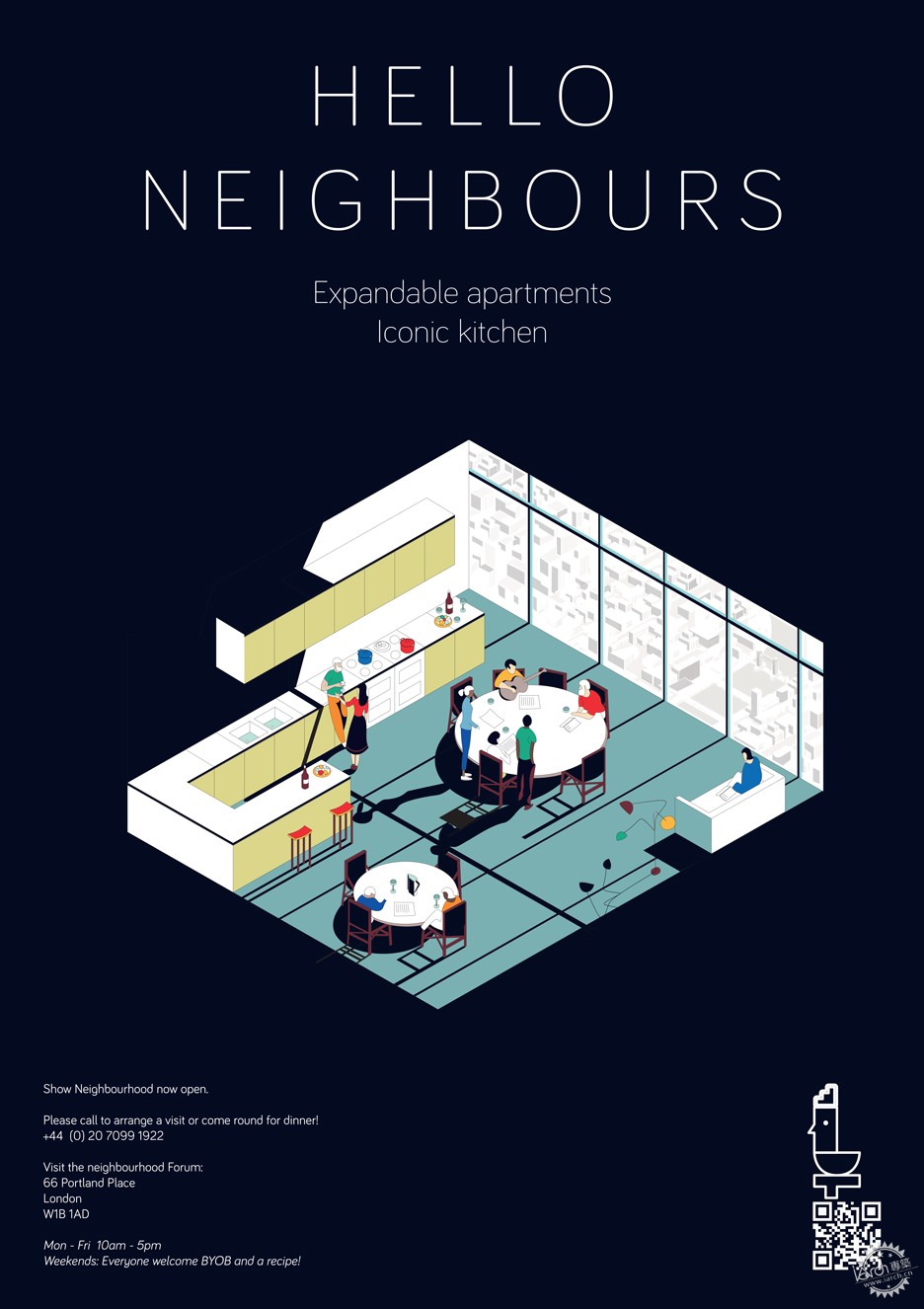
Studio Weave has imagined the posters that would advertise shared accommodation in 2025/Studio Weave关于2025年共享住宅的构想海报
“这是一个简单的运用模块式房屋体系的住宅,在很大程度上接近Walter Segal的构想,它不是一个标新立异的发明,而是更加关注建筑体量、光照和简约。” Fobert表示。
该项目研究了20世纪50年代 Alison Smithson关于约克郡河谷国家公园历史村落中新建住宅的敏感性问题,从而被命名为New Fruit on Old Twigs 。
本次展览对共享住宅的趋势进行了探索,旨在阐释共享空间对于形形色色的人都大有裨益,而不仅仅局限于彼此关系密切的学生和年长者。
荷兰工作室Mecanoo设计了低层公寓,设有供学生或需要低租金的单身人士使用的工作室,以及方便老人使用的灵活多变的家庭公寓。
"It's a very simple self-build using a system of framing, which really owes much to Walter Segal," said Fobert. "It's not trying to be inventive, it focuses its attention on volume, light and simplicity."
The project is named New Fruit on Old Twigs after a study conducted by Alison Smithson in the 1950s about sensitively adding new housing to historical villages in the Yorkshire Dales National Park.
The co-living accommodation trend is also explored the exhibition, aiming to show the advantages of sharing space for all types of people, and not just the students and the elderly who it is often associated with.
Dutch firm Mecanoo proposes a low-rise block of flats featuring studios for students or singles who require a lower rent, maisonettes for families who need adaptability and loft spaces for the elderly.
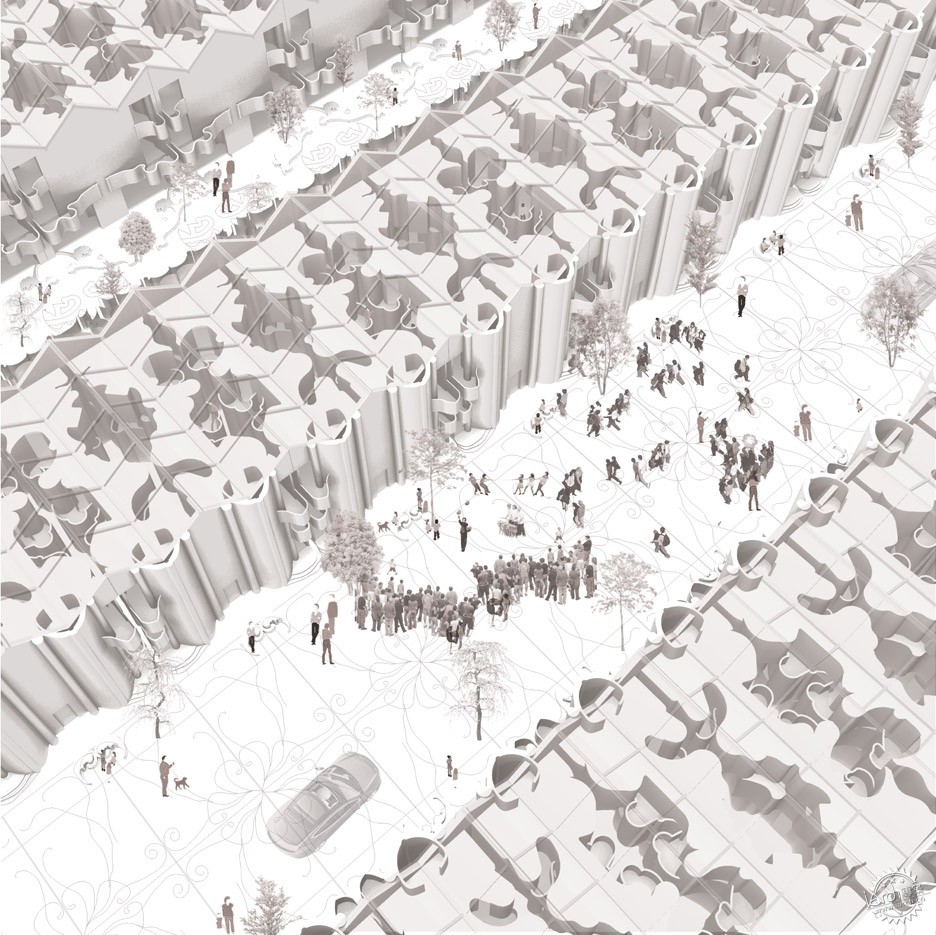
The Party House by vPPR adapts terraced house design to suit contemporary work-from-home lifestyles/vPPR设计的The Party House效仿了联排住屋的设计,以适应家庭式办公的现代生活模式
Mecanoo合伙人Dick van Gameren对Dezeen表示:“这样的住宅大约容纳60至70人,按照经验,这样的尺度刚好使人们能够感受到与居住地之间的联系。”
“当范围扩大时,人们对于住宅的感受就大不相同了,建筑尺度至关重要,当它变小时,人们也很难感受到与居住空间之间的联系。”
伦敦工作室Weave对于2025年共享公寓的设计构想——出售梦想:商业化的体验。
工作室不是单纯提出共享住宅的术语,而是采用一系列海报详细说明了共享式生活的优势,比如可以共同烹饪、在购物时可以结伴而行等。
"It's for about 60 or 70 people," Mecanoo partner Dick van Gameren told Dezeen. "In our experience it's the right size so that people still feel connected to the building that they live in."
"When it becomes bigger it's a very different relationship that people have to the building that they live in. The building size is a conscious choice, if it becomes smaller then it's more difficult to have connected spaces."
Selling the Dream: Advertising as Arbiter of Taste, by London-basedStudio Weave, imagines advertising for shared flats in 2025.
Instead of using the term co-living, the series of posters details the advantages of shared living, such as having a cooking companion or someone to wait in for your shopping deliveries.
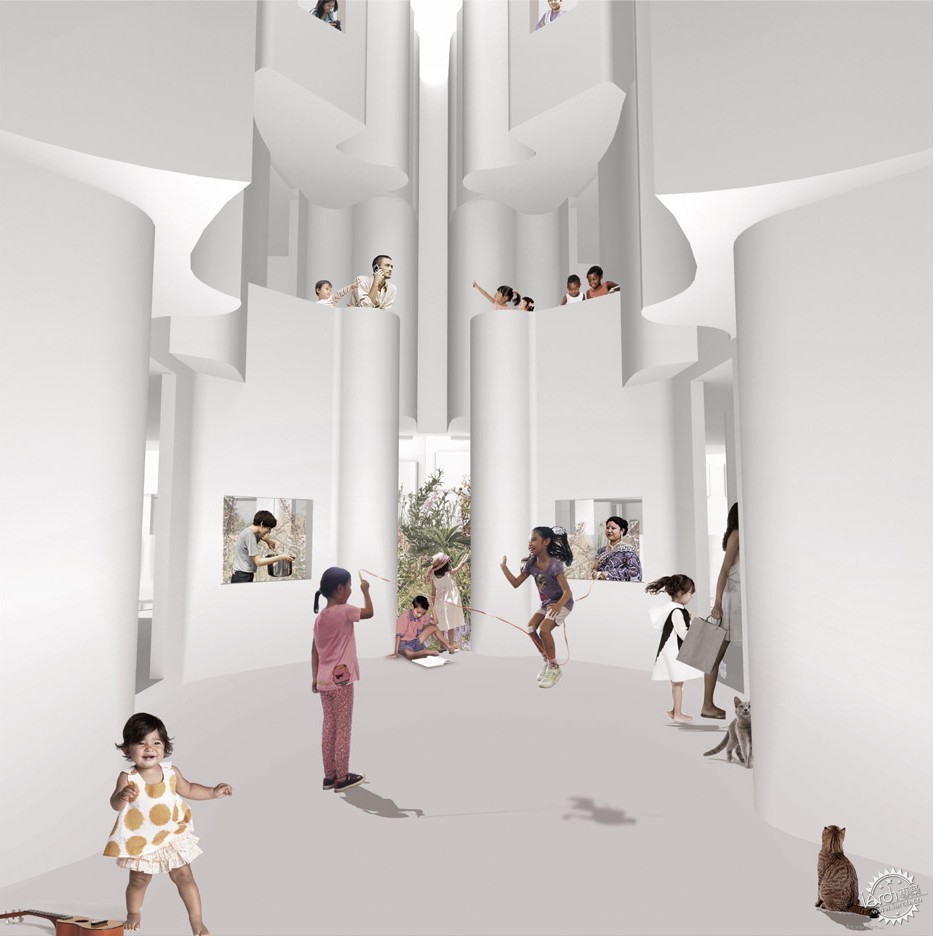
The scheme creates a communal space that would be shared between two families/该方案为两组家庭打造了共享空间
伦敦工作室 vPPR对联排住屋的形式进行了探索,最初是为工厂工人设计的,现在已经发展成为适合家庭式办公的现代化生活方式所使用的居住空间。
方案被命名为The Party House,对住宅的分隔墙体进行扩展,容纳了所有的私人功能,并作为住宅的入口部分。同时,为不同家庭之间提供了共享的活动空间。
“我们希望映入眼帘的隔墙不仅是共同使用的建筑结构,同时也是共享的活动空间,这张分析图阐释了人们通过共享,相当于拥有了双倍的空间。”工作室的联合创始人 Tatiana von Preussen表示。
“我们最终在住宅边缘设置了界墙,并且对墙体进行扩展以适应最基本的使用功能,在每一侧预留了部分空间,形成一个共享的活动场所,像一个带有屋顶的花园。”
The terraced house is explored by vPPR, also based in London. Originally the home of factory workers, this typology is proposed to suit the contemporary work-from-home lifestyle.
Called The Party House, the design features a widened party wall, which accommodates all of the private functions and the entry to the house. This also creates a communal space between two houses to be shared between two families.
"We thought that could you begin to see the party wall as not just a shared structure, but a shared space," said studio co-founder Tatiana von Preussen. "The point about this diagram is that you get double the amount of space because you're sharing."
"We ended up pulling the house itself into the wall, so expanding the wall to fit the most basic elements of the house leaving a space on either side as an open shared space, almost like a garden but it's covered."
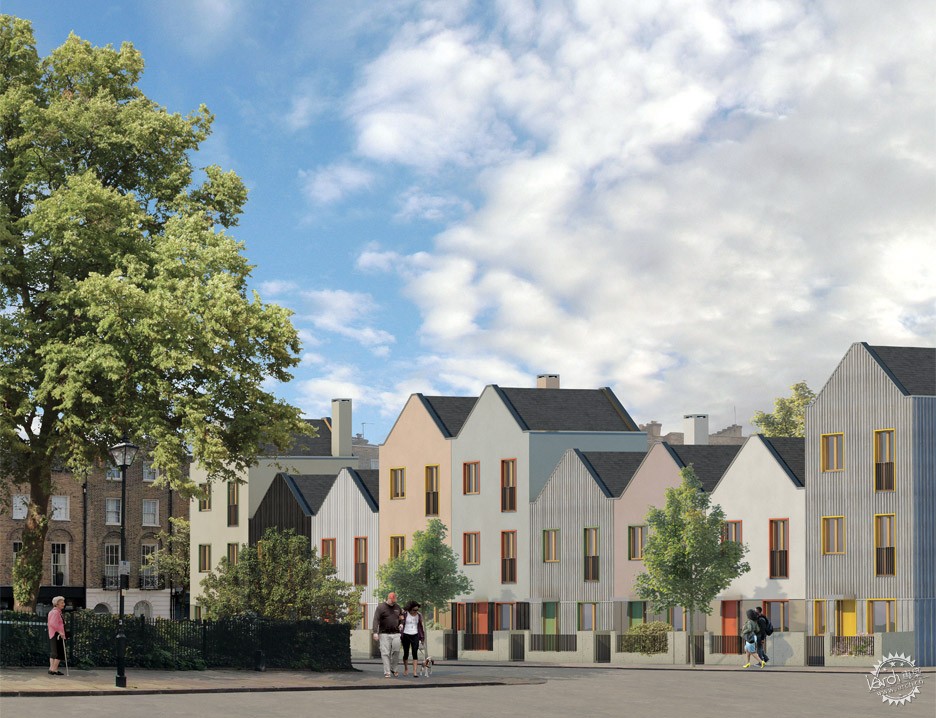
Mae's My Terrace design allows users to mix and match floor plans and facades/Mae的方案命名为My Terrace,允许居住者对建筑平立面进行混搭。
Preussen表示,这一区域可以被不同家庭用于家庭办公空间,也可以充当共同照顾孩子的场所。不同家庭之间彼此配合,就形成了一个简单的共同生活的居住模式。
伦敦事务所 Mae对1774年通过的建筑规范进行了改良,没有将公寓设置为不同的价格供使用者挑选,而是希望住户通过自行混搭,打造出真正适合自身生活方式的住宅。
巴黎事务所Edouard François还提议,为了适应不稳定的城市条件,将低层住宅与独栋别墅联系起来,原始结构形成毗连的低层住宅的入口大厅。
本次展览还展示了一些RIBA相关档案资料,包括Arne Jacobsen, Le Corbusier, Walter Segal的部分图纸,Smithsons也提供了丰富的资料。
在去年年底,英国皇家建筑师学会进行了研究,发现英国大多数新建住宅面积过小,在2013年曾呼吁英国政府保障并放宽空间和采光方面的最低住房标准。
This area could be used by both families as an office space when working from home or for joint childcare. It is an easier version of communal living as you only have to coordinate with one other family, according to Preussen.
London-based practice Mae updated a building act passed in 1774, which divided terraces into four rates that developers could pick and chose. Called My Terrace, the proposal features facade and floor plans that the owner can mix and match to custom build a house that suits their lifestyle.
Paris-based Edouard François also proposes attaching low-rise structures to detached buildings for the Unstable Urban Condition of the Cottage. The original structures form an entrance hall for the adjacent low-rise.
The exhibition is accompanied by material from the RIBA archives, including drawings by Arne Jacobsen, Le Corbusier, Walter Segal and the Smithsonsthat informed the various schemes.
At the end of last year, RIBA conducted research that suggested that more than half of new homes in the UK are too small and in 2013 called on theUK government to protect and expand minimum housing standards for space and natural light.
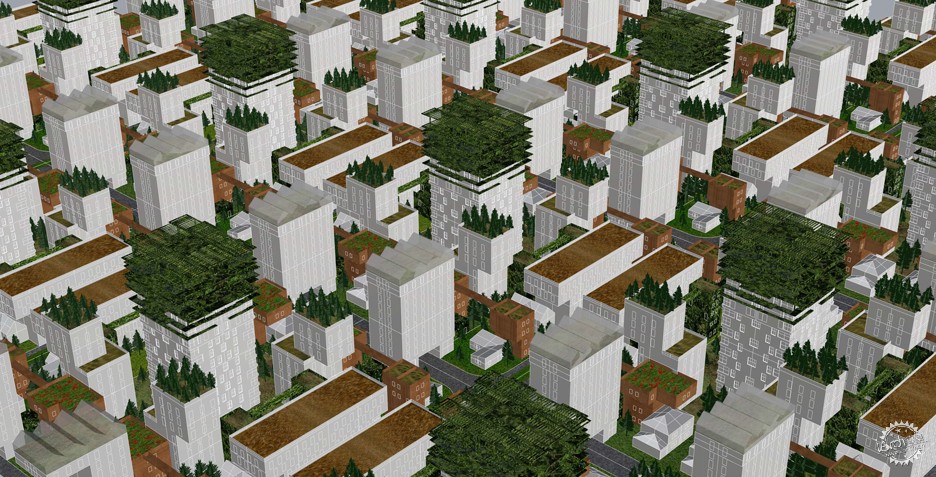
Rather than demolishing detached houses, Edouard François suggests attaching low-rise structures to them/与其拆除独立式住宅,Edouard François更希望将低层住宅与独立式住宅联系起来。
“这次展览揭示了我们今天面临的最具挑战性的问题之一——住房危机。” RIBA策展人Marie Bak Mortensen表示。
“我们认为,建筑师很少参与设计过程,尤其是保障性住房的设计,这是一个巨大的错误。”
英国住宅:明日之宅的设计展将从2016年5月18日一直持续到8月29日,将展示一系列英国及国外最新的创新型住宅的方案设计项目。
新伦敦建筑(New London Architecture)近期举办的竞赛要求建筑师们积极寻求伦敦住宅紧张的解决方案,汽车品牌MINI在米兰举办的展览已经展示了一些人口稠密区的共享式都市生活模式的概念设计。
展览摄影 Philip Vile,图片来源RIBA。
"This exhibition addresses one of the most challenging issues that we are facing today, which is the housing crisis," said RIBA head of exhibitions Marie Bak Mortensen.
"We think that the one of the great fallacies is that architects are rarely involved in the design process and least of all affordable housing design."
At Home in Britain: Designing the House of Tomorrow runs from 18 May to 29 August 2016. It is the latest in a series of recent projects looking at innovative approaches to housing in Britain and abroad.
A recent competition by New London Architecture asked architects find solutions to London's housing shortage while a Milan exhibition by car brand MINI demonstrated a concept for shared urban living in dense cities.
Exhibition photography is by Philip Vile, courtesy of RIBA.
出处:本文译自www.dezeen.com/,转载请注明出处。
|
|
