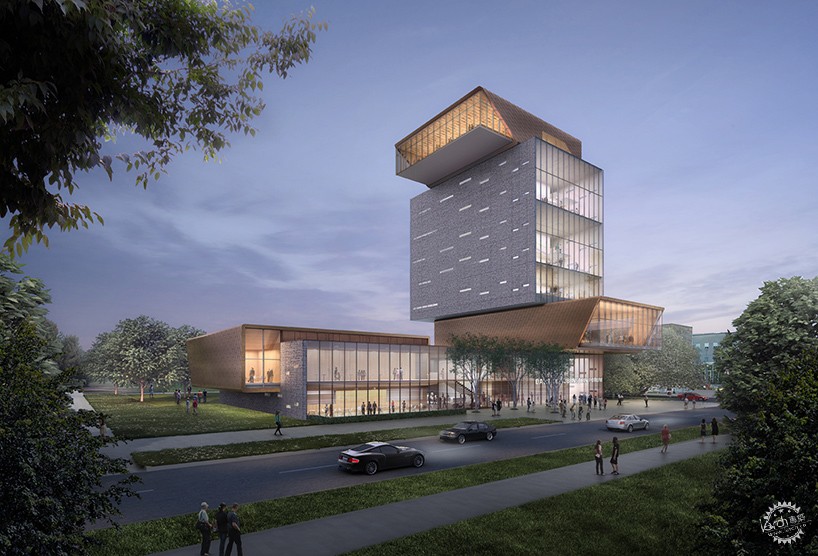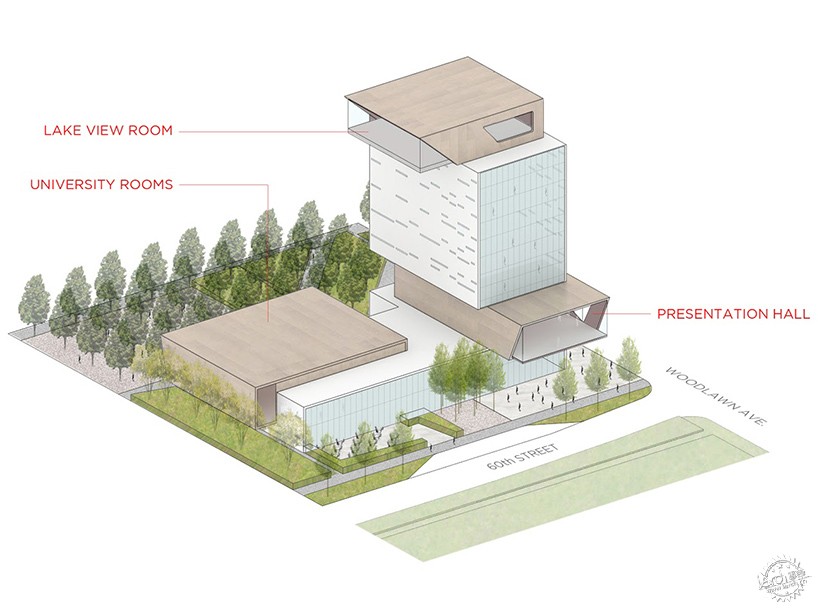
University of Chicago approves design by Diller Scofidio + Renfro for Rubenstein Forum
由专筑网Yumi,刘庆新编译
芝加哥的大学已经批准了Diller Scofidio + Renfro(DS+R)的初步设计方案。该设计是为David M.鲁宾斯坦论坛所作——它是一个协同运作的新设施,位于Woodlawn大道和第60大道的东南角。这个90000平方英尺的建筑被设想为一个交流感情、制度和教育的场所,它围绕着各种各样的会议空间组织平面。该方案——包括房间的数量、大小和类型——由讨论小组来告知,同时可以对大学的100多名教师和工作人员进行一对一的咨询。
该设计包含一个两层高的平台,它由165英尺高的扁形塔体支撑。在建筑的基部,有一个餐馆和大型会议空间,它可以容纳600多人——初步命名为“大学室”。该塔配备的会议室包含非正式空间,由此创造了内部环境,它既可以服务于小型、亲密的空间,也可以结合起来用作大型讨论室或会议空间。
The university of chicago has approved a preliminary design by Diller Scofidio + Renfro (DS+R) for the David M. Rubenstein Forum — a new facility for collaboration to be located at the southeast corner of Woodlawn avenue and 60th street.Conceived as a place of intellectual, institutional and educational exchange, the 90,000-square-foot building is organized around a variety of meeting spaces. The program — including the number, size and type of rooms — was informed by focus groups and one-on-one consultation with more than 100 faculty and staff from across the university.
The design includes a two-story podium that supports a narrow 165-foot tower.At the base, entrances to the north and south open to the main lobby, a space for informal interactions, a restaurant and the building’s largest meeting space, which can accommodate up to 600 people — tentatively named the ‘university room’. The tower pairs meeting rooms with informal spaces to create internal neighborhoods that can be devoted to a small, intimate settings or combined for larger conferences or meetings.

设计中包含了一个两层的平台,它由扁形的165英尺高的塔体支撑/The design includes a two-story podium that supports a narrow 165-foot tower
其它的两个空间以建筑中突出的建筑学表达为特色。一个有285个座位的礼堂项目面向塔体的北部。姑且称之为“演示厅”,它为主题演讲、小组讨论、电影放映或表演提供了座位分层的选择。顶层有一个多用途空间,初步命名为“湖景房”,它提供了足够的空间和设施,为大型部门的人们提供接待场所,或容纳参加多天研讨会的50—75位学者。
“我们把这个塔组成一个堆叠在一起的‘街区’,它有所有大小种类的会议、公共空间——包括正式的或者非正式的,平静的或者动态的,集中的或者扩散的,”DS+R的创建搭档Elizabeth Diller解释说。“建筑在不同的人群中提供了交叉的路径,这有可能加强智力交流。Rubenstein Forum的低层是多孔和动态的,并且连接到校园和社区的各个方向。
“传统上,芝加哥大学的建筑一直在寻求激励、鼓励,支持追求和交流灵感、理解能力,”校长Robert J. Zimmer补充说。“ Rubenstein Forum建造在传统之上,描绘和延伸了芝加哥大学的丰富的建筑遗产,我们作为奖学金、教育和影响力的中心,同时提高了召开会议的权力。”
图片由diller scofidio + renfro提供
Two other signature spaces feature prominently in the architectural expression of the building.A 285-seat auditorium projects from the tower facing north. Tentatively called the ‘presentation hall’, it provides a tiered-seating option for keynote presentations, panel discussions, film screenings or performances.A top-floor, multipurpose space, tentatively named the ‘lake view room’, offers ample space and amenities to accommodate a large departmental reception, or a multi-day symposium of 50 to 75 scholars.
‘We composed the tower as a stack of ‘neighborhoods’ with meeting and communal spaces of all sizes — both formal and informal, calm and animated, focused and diffuse,’ explains DS+R founding partner Elizabeth Diller. ‘The building prompts its varied populations to cross paths with one another where possible to enhance intellectual exchange. The lower floors of the Rubenstein Forum are porous and dynamic with connections to the campus and the community in all directions.
‘The architecture of the university of Chicago has traditionally sought to inspire, encourage and support the pursuit and exchange of insight and understanding,’ adds president Robert J. Zimmer. ‘The Rubenstein Forum will build upon this tradition, drawing from and extending the university’s rich legacy of architecture, while enhancing our convening power as a center of scholarship, education and impact.’
image courtesy of diller scofidio + renfro
出处:本文译自www.designboom.com/,转载请注明出处。
|
|
专于设计,筑就未来
无论您身在何方;无论您作品规模大小;无论您是否已在设计等相关领域小有名气;无论您是否已成功求学、步入职业设计师队伍;只要你有想法、有创意、有能力,专筑网都愿为您提供一个展示自己的舞台
投稿邮箱:submit@iarch.cn 如何向专筑投稿?
