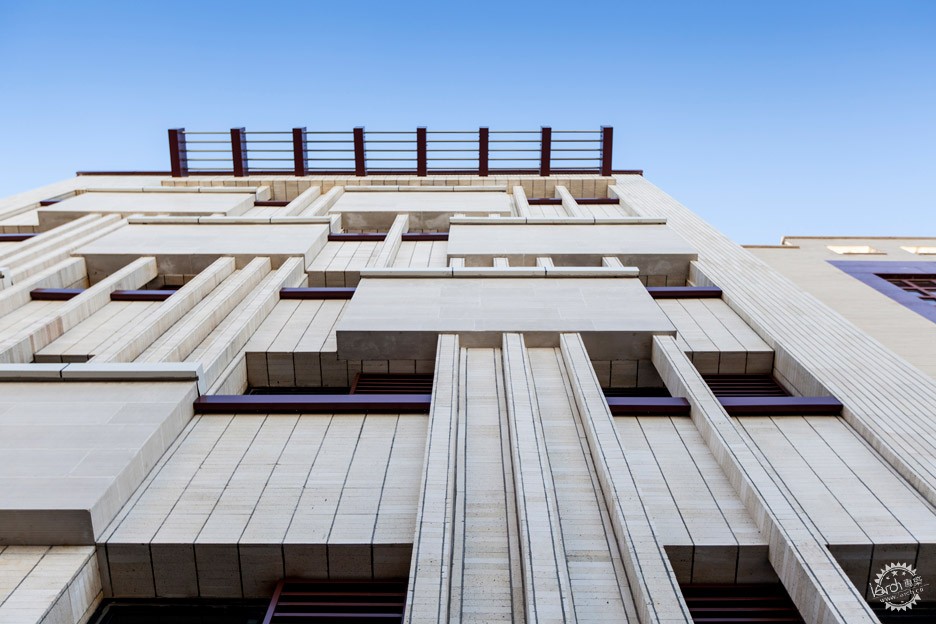
Pale brickwork creates decorative facade for Iranian apartment building
由专筑网Yumi,杨帆编译
伊朗建筑经历了一个热潮,建筑师Behzad Yaghmaei 和Azadeh Mahmoudi在克尔曼使用装饰性的砖立面完成了一栋公寓楼的设计。
As architecture in Iran undergoes a boom, architects Behzad Yaghmaei and Azadeh Mahmoudi have completed an apartment block in Kerman with decorative brick facades .
这两位建筑师被委托在历史悠久的伊朗城市西部创建一栋住宅建筑,邻近的建筑主体是淡黄色的砖墙和红色的细部装饰。
他们的回应是重新诠释传统的审美,结合垂直和水平的元素创造前后立面,如百叶窗帘、花箱和阳台等。
The two architects were tasked with creating the residential building in the west of the historic Iranian city, in a neighbourhood dominated by pale yellow brickwork and dark red detailing.
Their response was to reinterpret the traditional aesthetic, creating front and rear facades that combine vertical and horizontal elements, louvred window shades, flower boxes and balconies.
“主要的想法是在传统民居特征与现代建筑之间创建一种联系,” Yaghmaei解释说。“立面必须是室内空间和外部环境的一种反映。”
"The main idea was to create a relation between the characteristics of traditional houses and modern constructions," explained Yaghmaei. "Facades must be a reflection of both interior spaces and exterior surroundings."
六层的Khish-Khaneh建筑一共包括了9户家庭——在公寓的一到四层,每层有两户住宅,而第九户位于公寓的最顶层。底层设置了公共停车位和一个出入口大厅。
The six-storey Khish-Khaneh Building contains nine family homes – two each on floors one to four, and the ninth located on the uppermost storey. The ground floor is given over to car parking, as well as an entrance lobby.
建筑物临街的北立面呈现不规则的网格形式,由不同规格的砖所创建,并允许其中一些砖向外伸出。
元素的抉择是从紫红色中挑选出来的,它的应用包括窗框、百叶窗和门。
The building's street-facing north facade is an irregular grid, created by using different sizes of brick and allowing some of them to project outwards.
A selection of elements are picked out in burgundy, including the window sills, the louvred screens and the doors.
“我们决定在立面上使用这种颜色作为互补,”Yaghmaei说。“黄色砖将作为背景,石质的花盒随机被放置在卧室的窗旁。”
“它为室内空间提供了宁静和绿色,对炎热、干燥的气候下的新鲜空气的流通产生了积极的影响,”他补充说。
"We decided to use this colour as a complementary hue on the facade," said Yaghmaei. "Yellow brick became the background material and stone flower boxes were randomly placed next to bedroom windows."
"It provides calmness and greenery for inside spaces and has a positive effect on the circulation of fresh air in the hot and dry climate," he added.
背立面是相似的,网格也比较规律,同时窗台跨越了整个建筑的宽度。
它前面有一个给居民使用的小院子,包含了石头喷泉池。
The rear facade is similar although the grid is more regular, with window bays that span the full width of the building.
It fronts a small courtyard for residents, which includes a stone fountain.
室内,卧室朝向北立面,让南面的起居室获得更多的阳光,起居室居于建筑的后方。
墙和地板饰面保持了简洁的设计,为居民提供了灵活性,而厨房以木制家具为特色。
Inside, bedrooms are located towards the north facade, allowing living spaces to benefit from more sunlight on the south-facing rear of the building.
Wall and flooring finishes are kept simple to offer residents flexibility, although kitchens feature wood-effect cabinetry.
根据当地建筑师的说法,伊朗处于“建筑新时代的边缘”,随着沉重的经济制裁的解除,这种变化席卷了整个伊斯兰共和国。
一系列的创新项目已在伊朗的首都德黑兰完成,同时其他项目也开始出现在国内的其他地方,比如一个三角形体块的住宅。
Iran is "on the verge of a new era for architecture" according to local architects, as change sweeps through the Islamic republic following the lifting of crippling economic sanctions.
A series of innovative projects have been completed in the Iranian capital Tehran, although others are starting to crop up elsewhere in the country, with examples including a house made up of three angular boxes.
建筑师面临的主要挑战之一是要满足国家的住房需求,又不损害建筑传统的东西–Yaghmaei认为Khish-Khaneh建筑已经达成了这一点 。
“立面的设计是一个重要的任务,”他说。“有些类似的特征应该被保留在外部的立面设计中,这使得整个城市景观更加和谐。”
摄影:Farshid Nasrabadi
One of the main challenges for architects now is to fulfil the country's need for housing, without compromising architectural traditions – something Yaghmaei believes has been achieved with the Khish-Khaneh Building.
"Facade design is a crucial task," he said. "Some analogous traits should be preserved in designing exterior facades, in order to make harmony in urban sight."
Photography is by Farshid Nasrabadi.
Ground floor plan/底层平面图
First floor plan/二层平面图
Section/剖面图
项目信息
建筑设计:Behzad Yaghmaei, Azadeh Mahmoudi
助理设计师:Mehran Alemzadeh
建设:Majid Kamalzadeh
Project credits:
Architects: Behzad Yaghmaei, Azadeh Mahmoudi
Design associate: Mehran Alemzadeh
Construction: Majid Kamalzadeh
出处:本文译自www.dezeen.com/,转载请注明出处。
|
|
专于设计,筑就未来
无论您身在何方;无论您作品规模大小;无论您是否已在设计等相关领域小有名气;无论您是否已成功求学、步入职业设计师队伍;只要你有想法、有创意、有能力,专筑网都愿为您提供一个展示自己的舞台
投稿邮箱:submit@iarch.cn 如何向专筑投稿?
