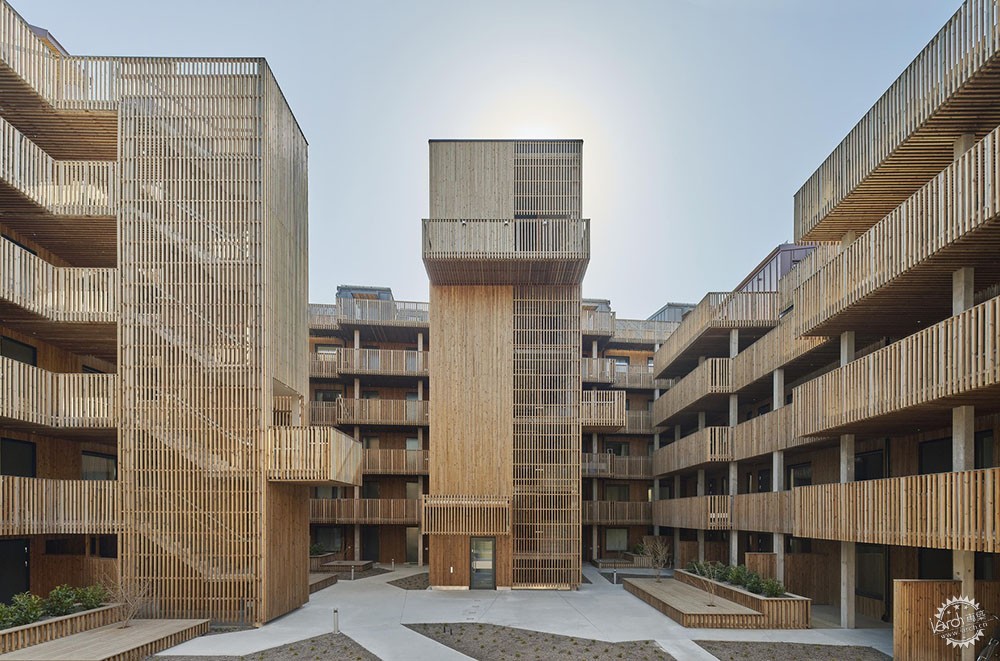
Qvillestaden Apartment Building / Bornstein Lyckefors
由专筑网Cortana,小R编译
来自建筑事务所的描述。瑞典哥德堡的Kvillestaden区体现了在很长一段时间内Hisingen船坞沿岸造船业的衰落。如今,该地区有了强劲的发展趋势,老房子与众多新开发的项目混杂在一起。在这种背景下,Bornstein Lyckefors在前邮局所在的地块上设计了一座公寓楼。
Text description provided by the architects. The district of Kvillestaden in Gothenburg was for a long time a declining remnant of the now-closed shipyard industry along Hisingen's docks. Today the district has a strong upward trend where old houses are mixed with expansive new developments. In this context, Bornstein Lyckefors has designed an apartment building on the lot of a former post office.
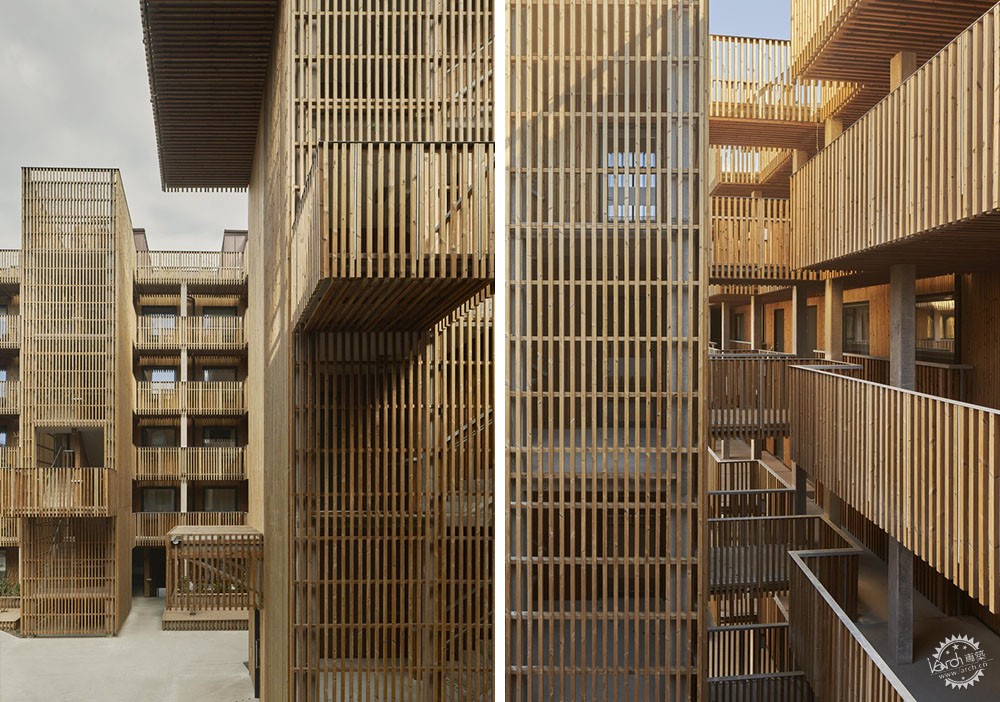
该建筑的设计从相邻的Landshövdinge住宅中获得灵感和逻辑,这座具有哥德堡传统特色的建筑,底层为砖墙,然后是两到三层木质结构。如今,大部分木质外墙已被金属板所取代,因此建筑的外墙都是砖砌的,外层为波纹锌板。建筑师将建筑体划分为若干部分,并为每个部分选用单色方案,其被打破的尺度和建筑属性与传统的封闭式街区建立了联系。建筑体的每个部分都有不同样式的阳台栏杆,通过设计上的细微差异,进一步打破了尺度,创造了城市景观的变化。
The design of the building draws inspiration and logic from the adjacent “Landshövdinge-houses”, the traditional and characteristic Gothenburg building type with a ground floor clad in brick, followed by two to three floors in wood. Today, most of the wooden facades have been replaced with sheet metal, and the facades on the block are therefore brick, with upper stories in corrugated zinc. By dividing the block into segments and giving each part one of three monochromatic color schemes, a connection was created to the traditional closed-block typology with its broken scale and mid-block property division. Each part was also given its own balcony railing, which with small differences in design further breaks down the scale and creates a variation in the urban landscape.
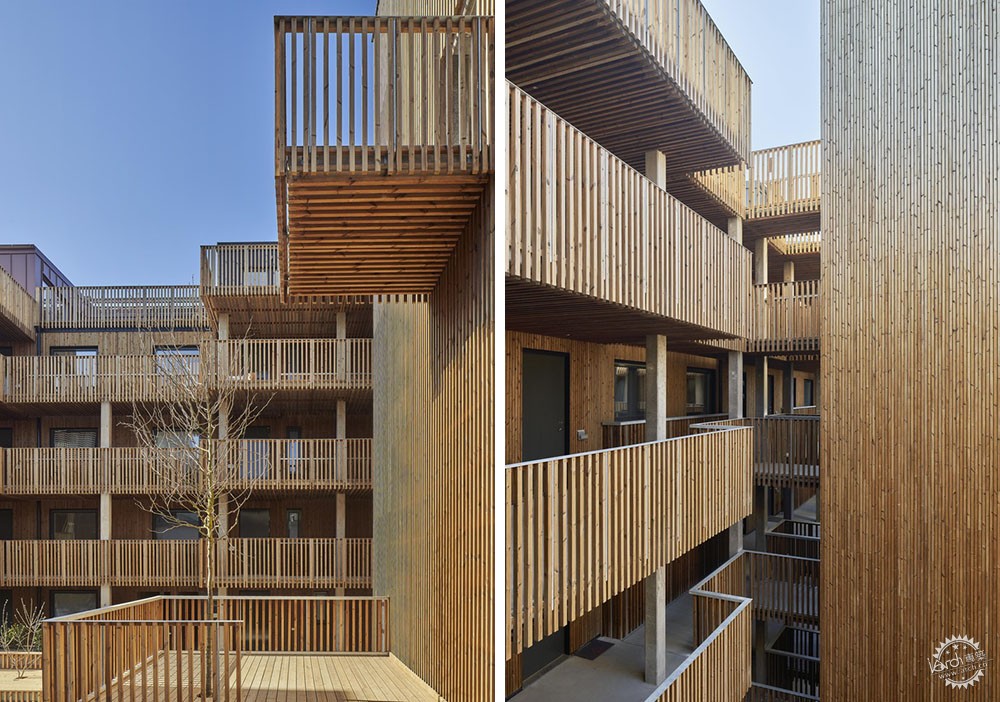
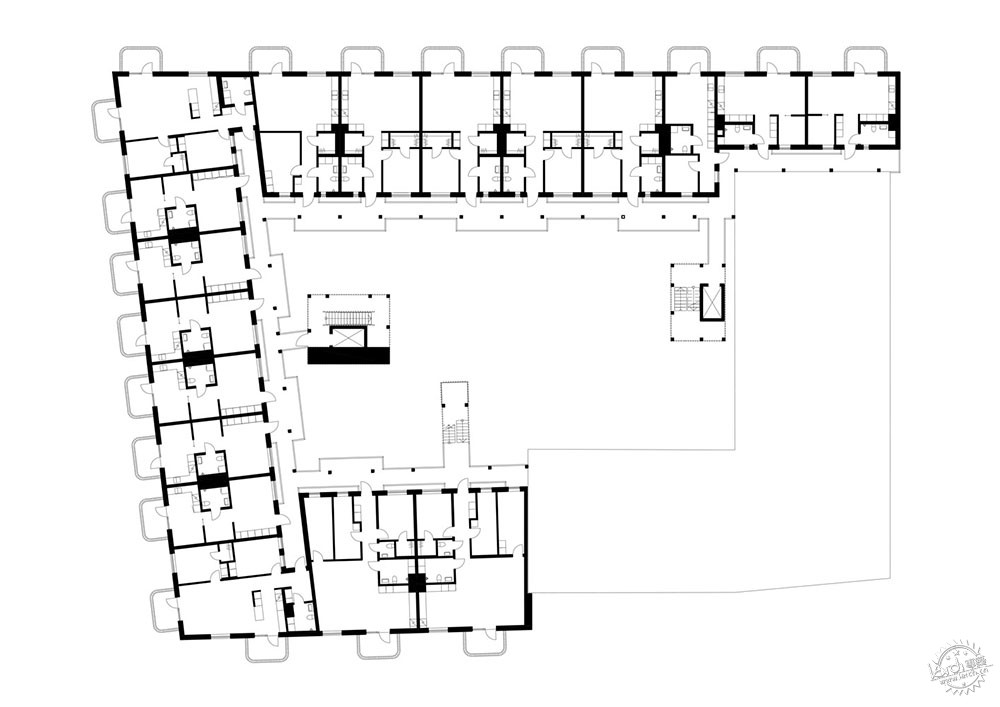
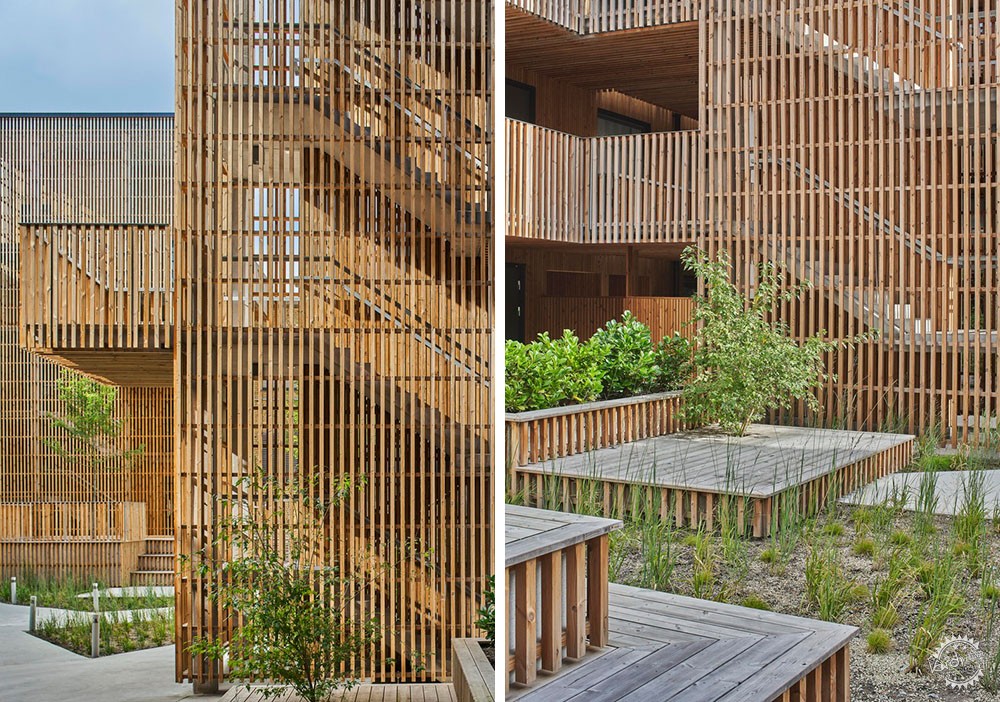
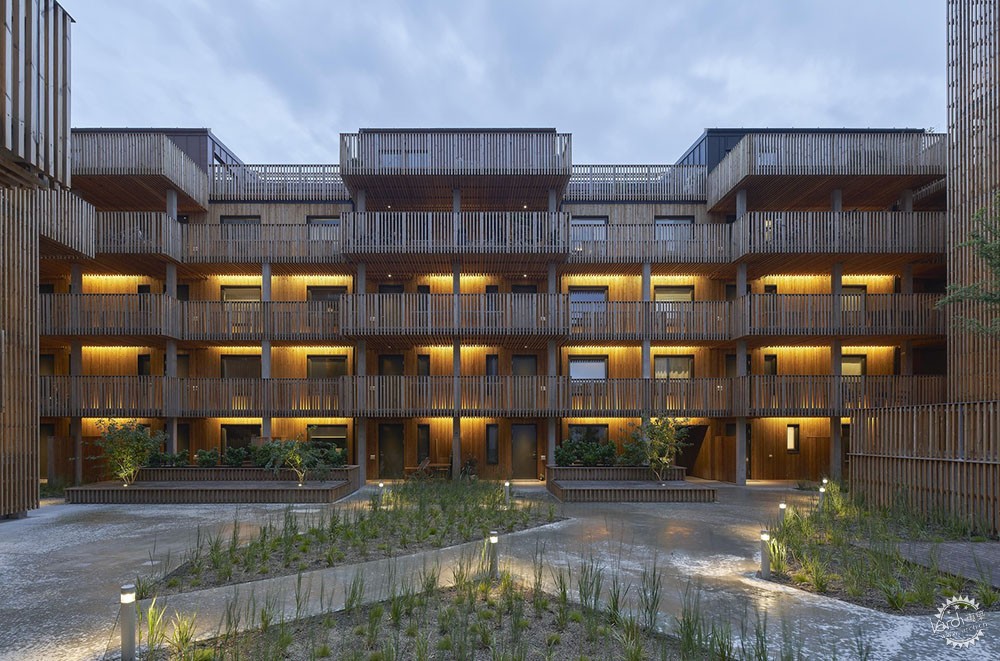
庭院与街道环境形成鲜明对比,可以说是远离城市喧嚣的绿洲。所有的表面,包括外墙、入口阳台、楼梯间和露台都是由经过热处理的松木所覆盖。从楼梯间进入的共享阳台、公共露台区域和院子里的其他座位,都位于阳光之下。构成庭院的入口阳台是每个家庭的室外空间,这样一来,住户除了面向街道和城市空间的阳台外,还可以享受露台空间。
The courtyard stands in stark contrast to the street environment and can be likened to an oasis, far from the city's noise. In principle, all surfaces; facades, entrance balconies, stairwells, and terraces are clad in heat-treated pine. Shared balconies accessed from the stairwells, a common terraced area, and other seating in the courtyard are situated to catch the sun in as many positions as possible. The entrance balconies that frame the courtyard are functioning as an outdoor room for each home.
In this way, the residents have access to an extra balcony in addition to the one facing the street and the urban space.
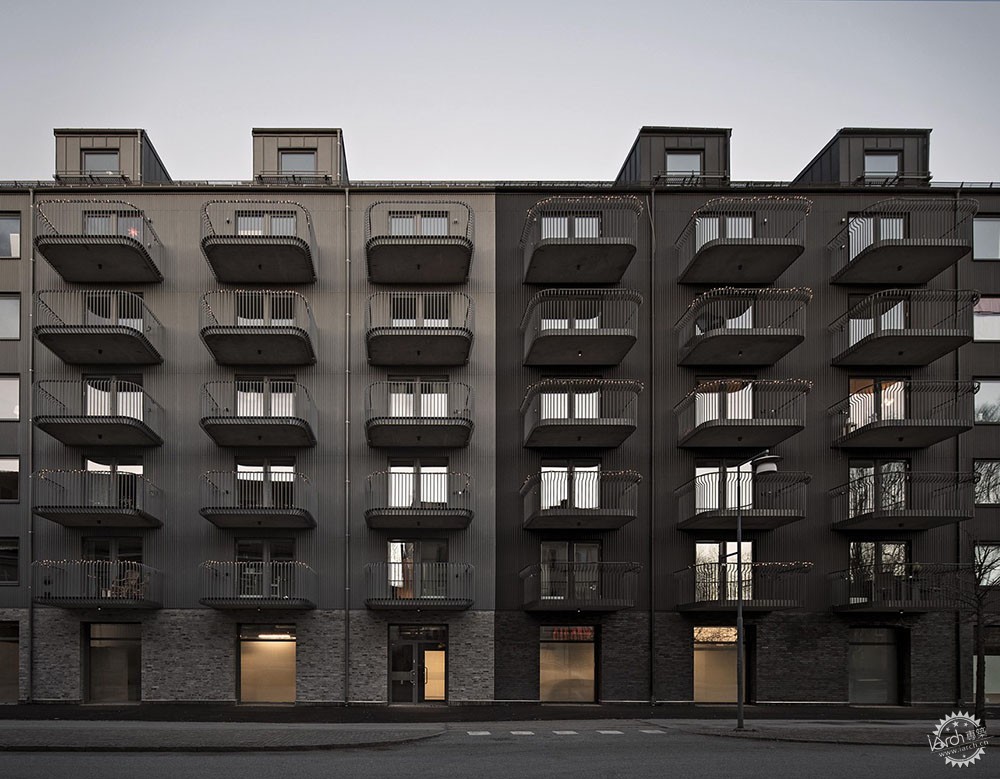
建筑户型多样,从单间到拥有屋顶露台的多层公寓,目的是创造良好的采光条件和丰富的社交环境。露台和入户阳台让公寓更加宽敞,从而扩大了公寓的使用体验。
The apartment distribution ranges from studios to multi-storey apartments with associated roof terraces. The aim has been to create efficient plans with good lighting conditions and a rich social environment. The balconies and entrance balconies give the apartments two more "rooms", which enlarges the experience of the apartments.
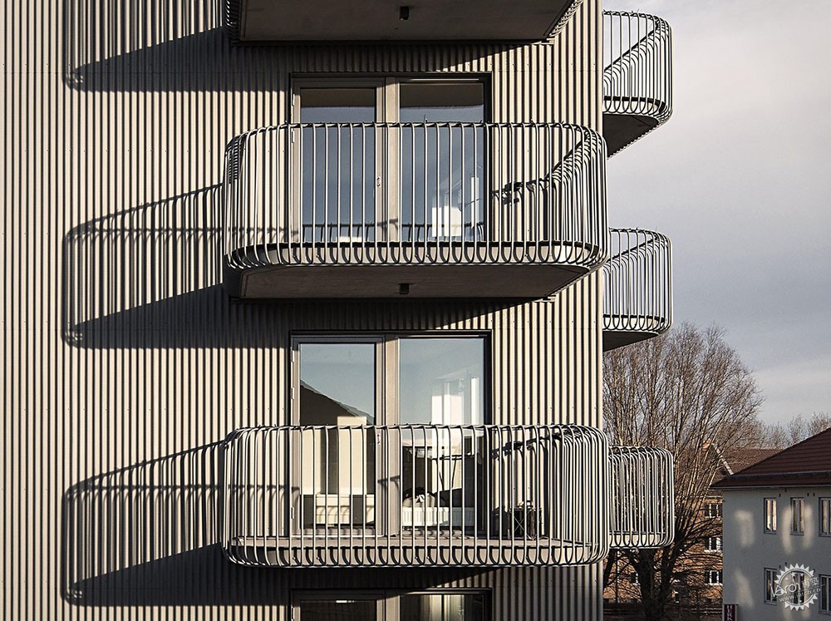
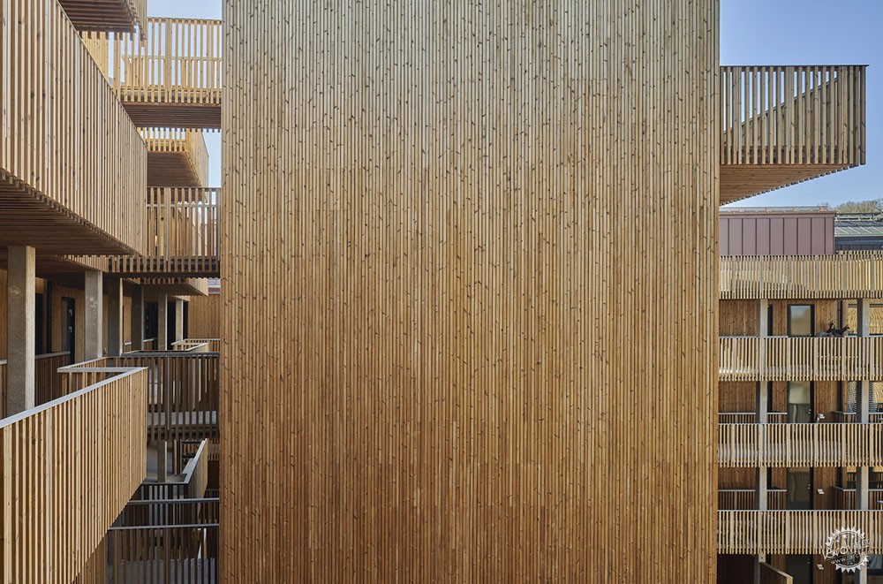
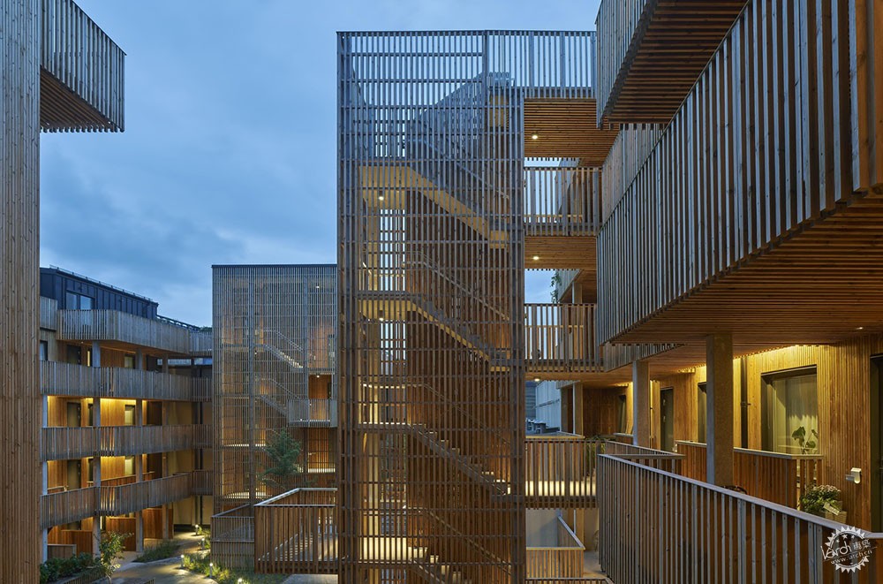
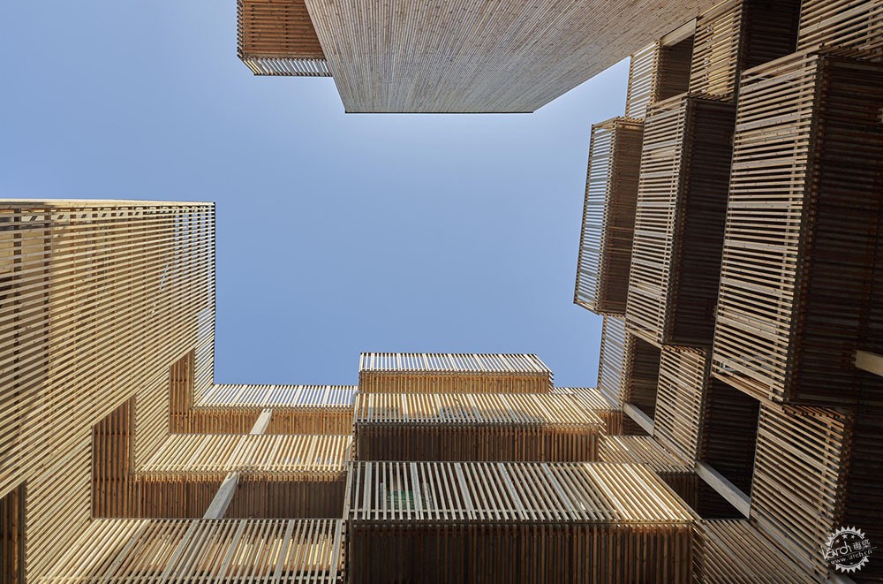
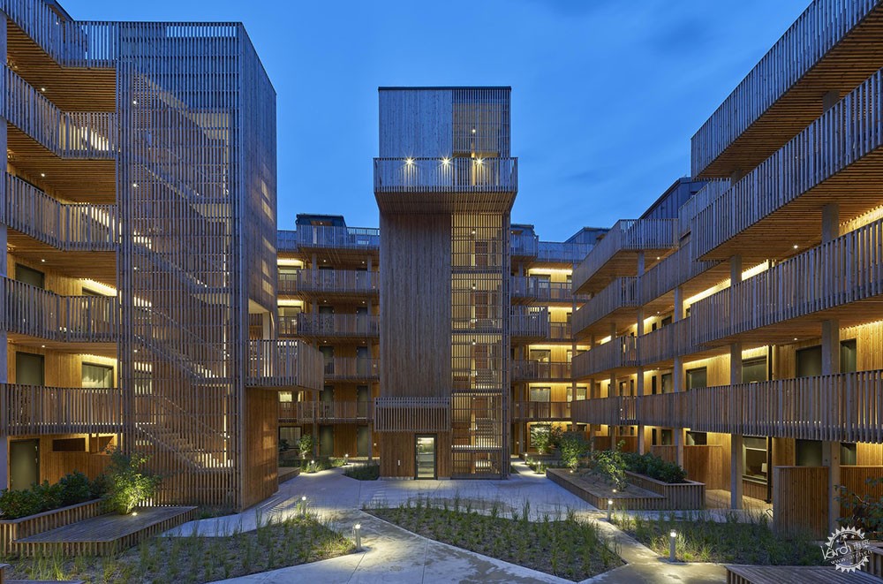
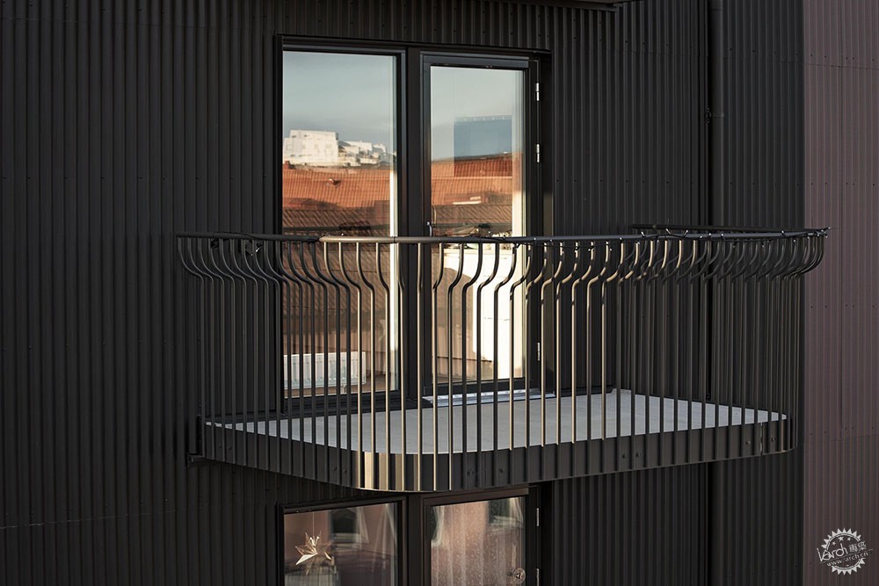
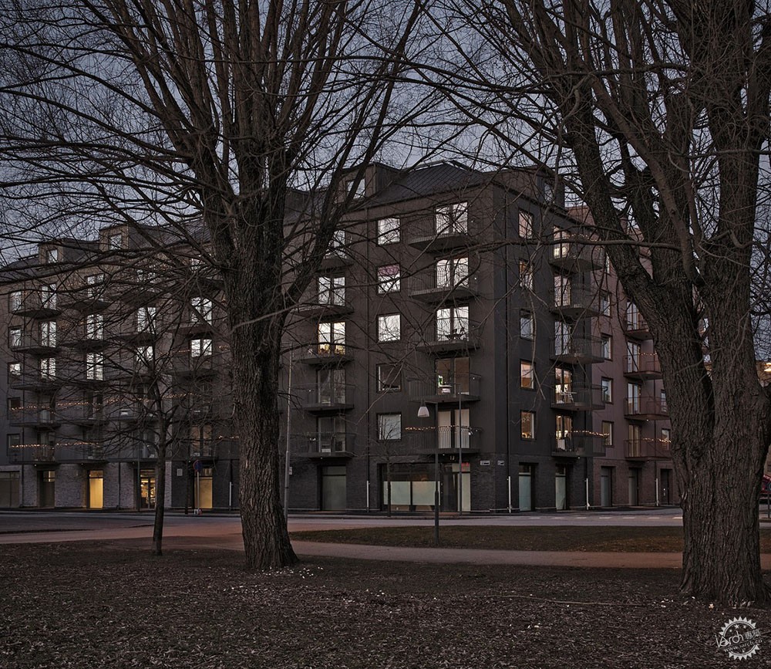
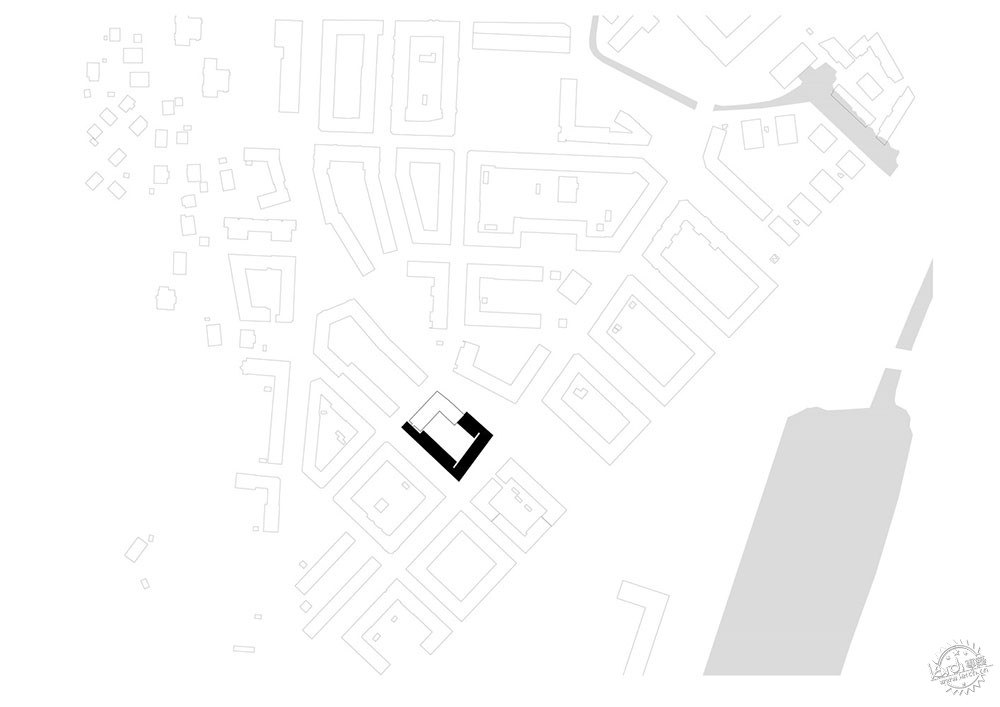
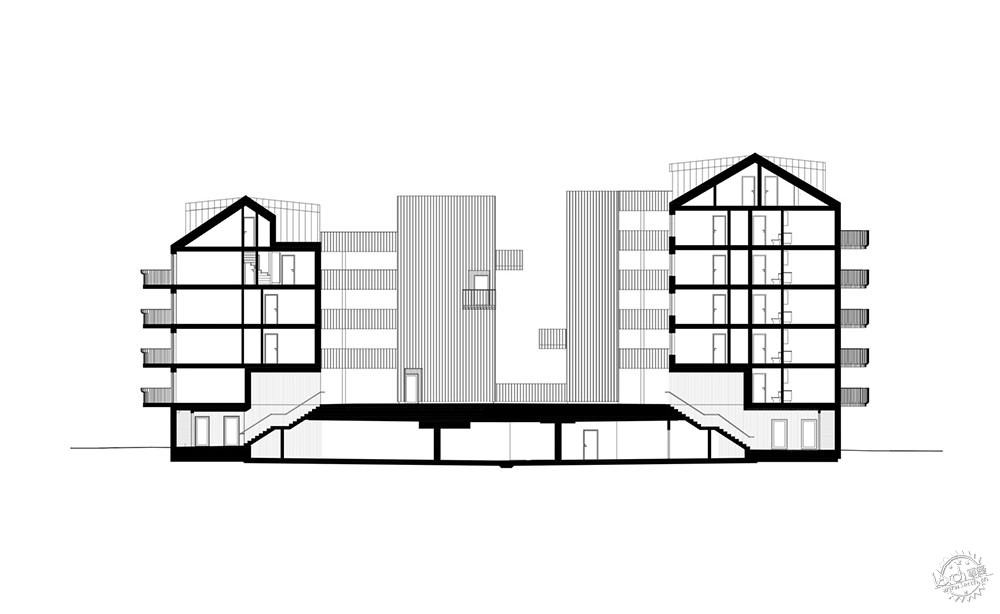
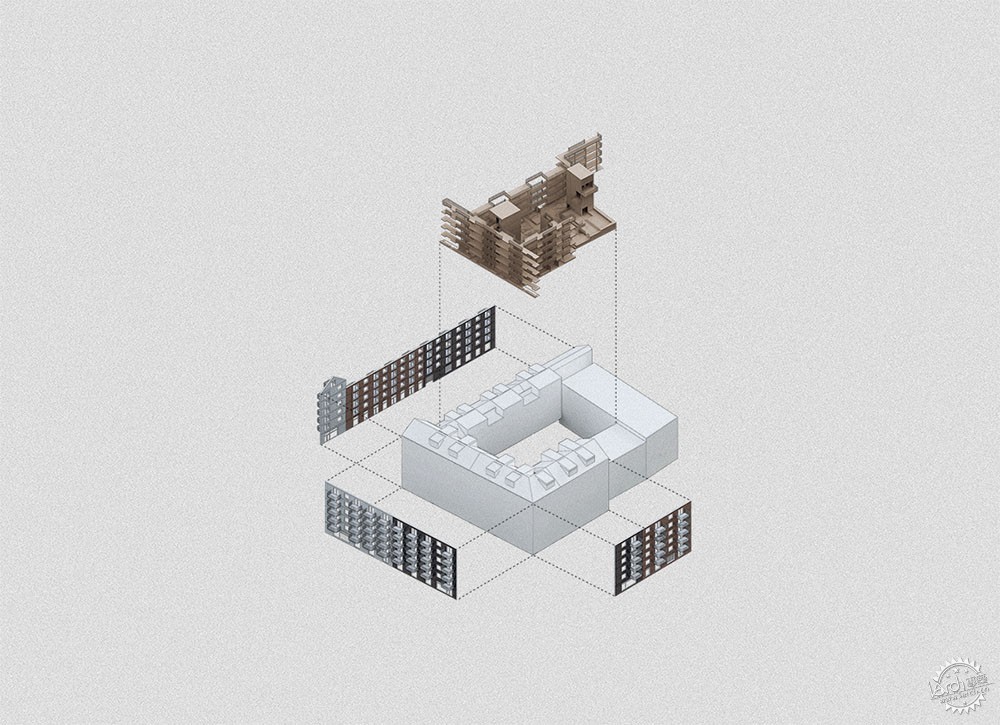
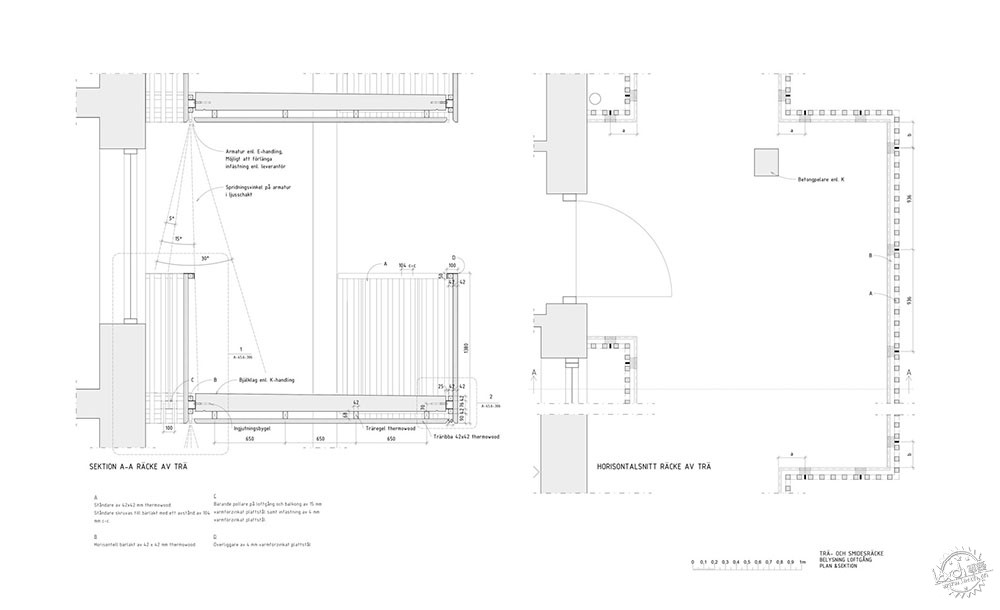
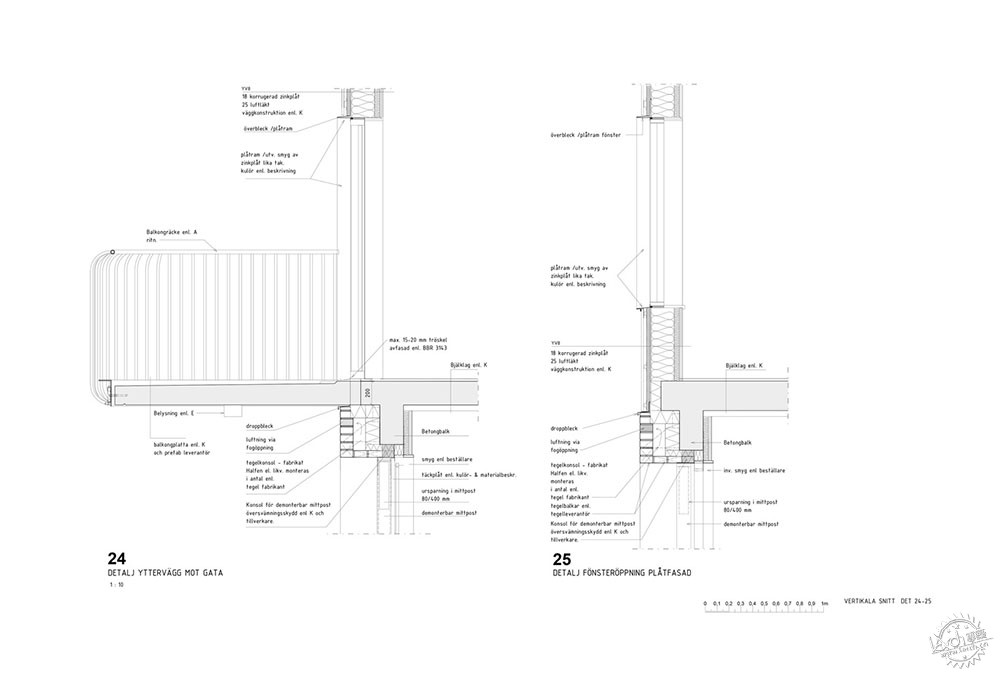
建筑设计:Bornstein Lyckefors
类型:公寓
面积:8453 m2
时间:2018年
摄影:Åke E:son Lindman, Bosse Lind
设计团队:Johan Olsson, Per Bornstein, Andreas Lyckefors, Jenny Andersson Höfvner, Petr Herman, Caroline Jokiniemi, Ainhoa Etxeberria, Karen Cubells, Viktor Stansvik
客户:PEAB
城市:Brämaregården
国家:Sweden
Architects: Bornstein Lyckefors
Area: 8453 m2
Year: 2018
Photographs: Åke E:son Lindman, Bosse Lind
Design Team: Johan Olsson, Per Bornstein, Andreas Lyckefors, Jenny Andersson Höfvner, Petr Herman, Caroline Jokiniemi, Ainhoa Etxeberria, Karen Cubells, Viktor Stansvik
Client: PEAB
City: Brämaregården
Country: Sweden
|
|
