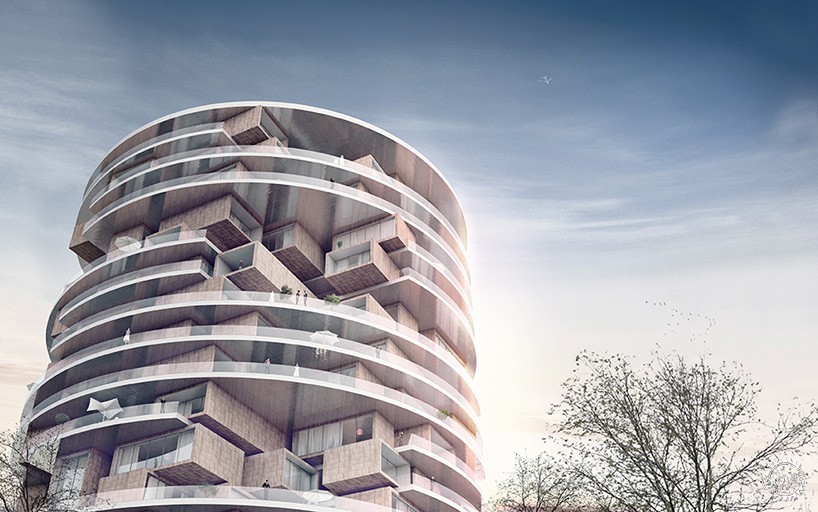
farmanieh residential concept by ZAAD studio & marz design
由专筑网Yumi,刘庆新编译
Farmanieh住宅塔是由ZAAD工作室和Marz合作设计的一个居住概念。设计师设想在德黑兰、伊朗,最近的高层建筑采用圆柱状的形式,迅速改变了从果园到城市的规划面积。建筑放射式的几何形状提供了全景的视野,水平的圆盘结构在每个层次上形成外部空间。
The ‘farmanieh’ residential tower is a living concept created in collaboration by ZAAD studio and Marz design. conceived in the context of Tehran, Iran, the cylindrical form adds to the list of recent high-rise developments quickly transforming the planned area from orchards to urban. its radial geometry offers panoramic views, with horizontal discs that form exterior spaces at each level.

all images courtesy of ehsan karimi
独立单元被散布和调整在平面圆盘上,创造了超出立面的居住空间。在高海拔地区的生活经验是一个重点项目,符合一个郊区住宅熟悉的规模的协议。自然采光片通过在水平面上预定的点提供给室内足够的照明。“法曼尼赫”提供了一个舒适的生活环境,形成与它的居民不断的对话,以及德黑兰大城市的背景。
Individual units are shuffled and reoriented on the planar discs, creating habitable space that extends beyond the façade. the experience of living at high altitude was a focal point of the project, which was met in agreement with the familiar scale of a suburban home. natural lighting slices through levels at pre-determined points to provide interiors with sufficient illumination. ‘farmanieh’ offers a comfortable living environment that is in constant dialogue with its residents, itself, and the larger urban context of Tehran.
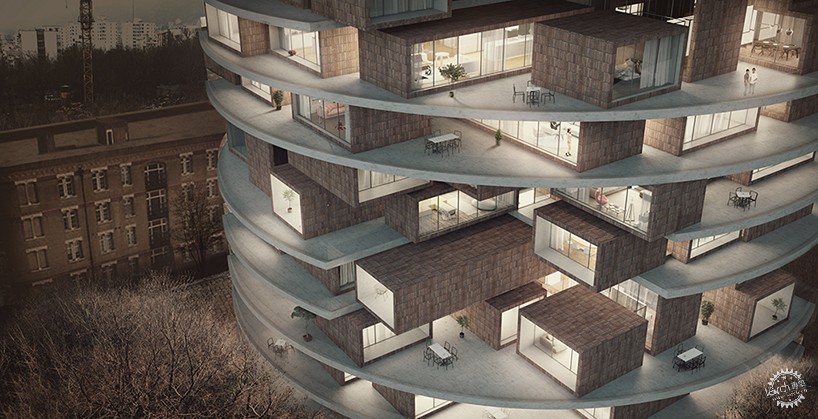
在单元中生活/life in units
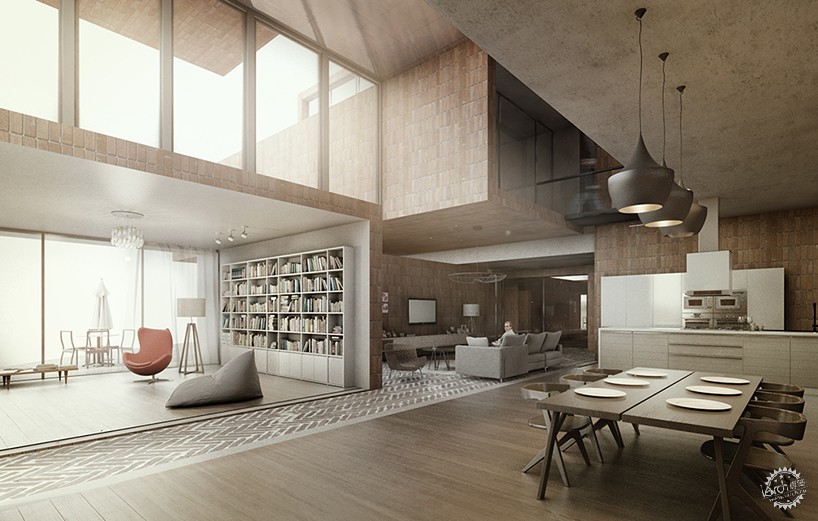
样板房/sample interior
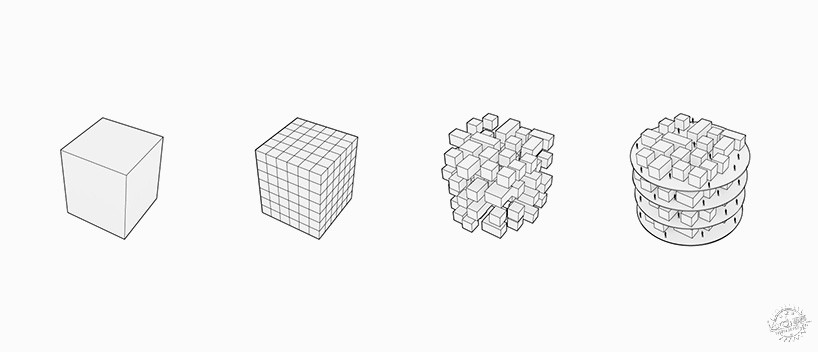
单元演变/unit development

生成形式/form generation
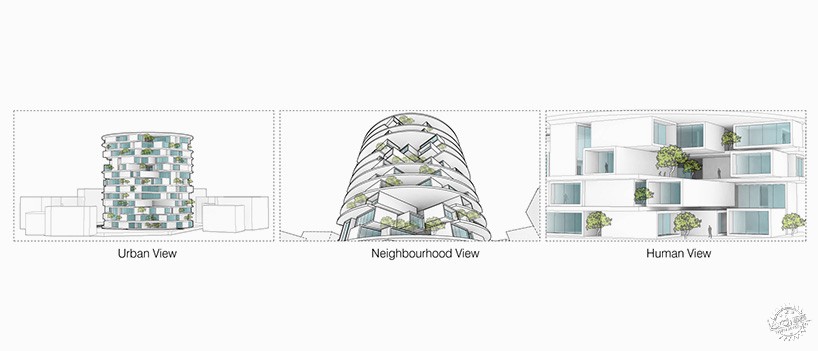
建筑表达/building impressions
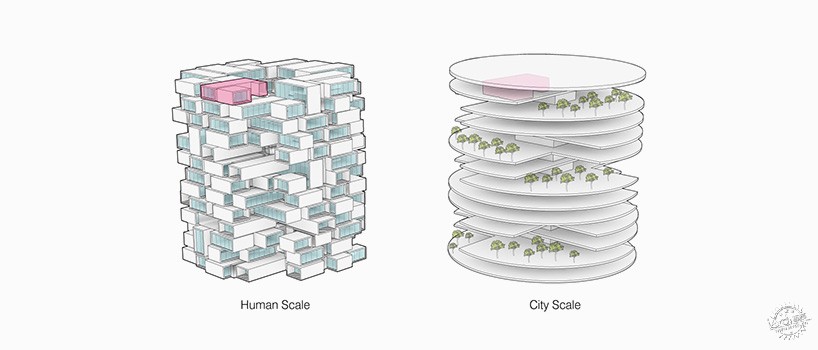
解剖图/anatomy
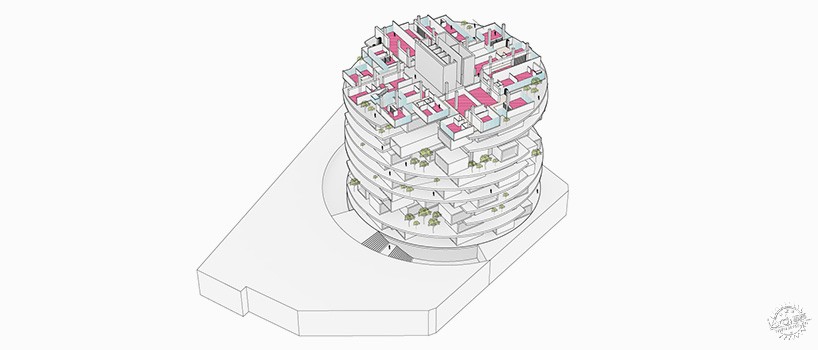
居住空间/spaces for living
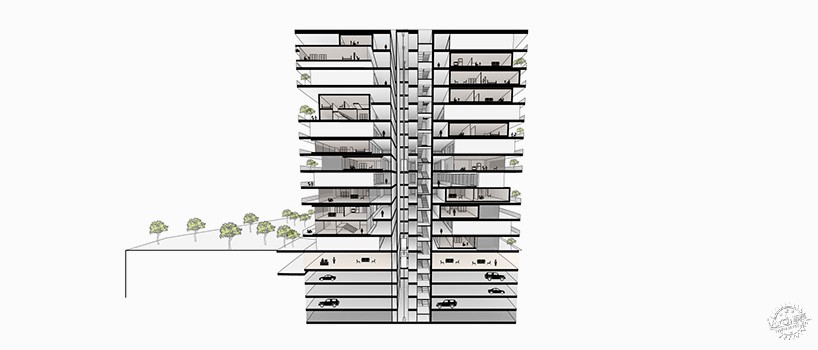
剖面/section
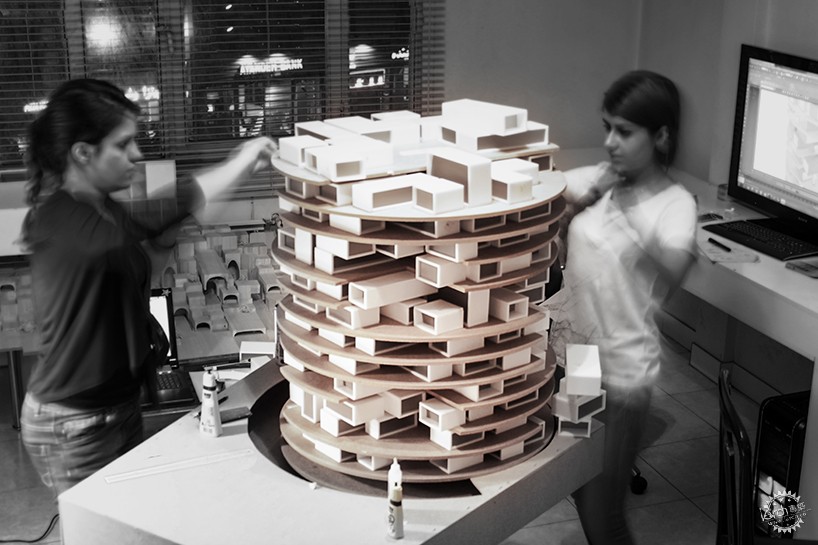
比例模型/scale model
项目信息
名称:Farmanieh住宅概念
项目标题:Farmanieh住宅塔
客户:barzanegar pouya iranian consulting group
设计师:farshad mehdizadeh, raha ashrafi, mohsen marizad
合作商:ZAAD studio, marz design
摄影:ehsan karimi
类型:住宅项目
状态:2015年完成
地点:伊朗,德黑兰
面积:32.000平方米
project info:
name: vertical village: farmanieh residential tower
entry title: farmanieh residential tower
client name: barzanegar pouya iranian consulting group
designers: farshad mehdizadeh, raha ashrafi, mohsen marizad
collaborators: ZAAD studio, marz design
images: ehsan karimi
category: residential project
status: concept design completed 2015
location: farmanieh st., tehran, iran
size: 32.000m2
出处:本文译自www.designboom.com/,转载请注明出处。
|
|
专于设计,筑就未来
无论您身在何方;无论您作品规模大小;无论您是否已在设计等相关领域小有名气;无论您是否已成功求学、步入职业设计师队伍;只要你有想法、有创意、有能力,专筑网都愿为您提供一个展示自己的舞台
投稿邮箱:submit@iarch.cn 如何向专筑投稿?
