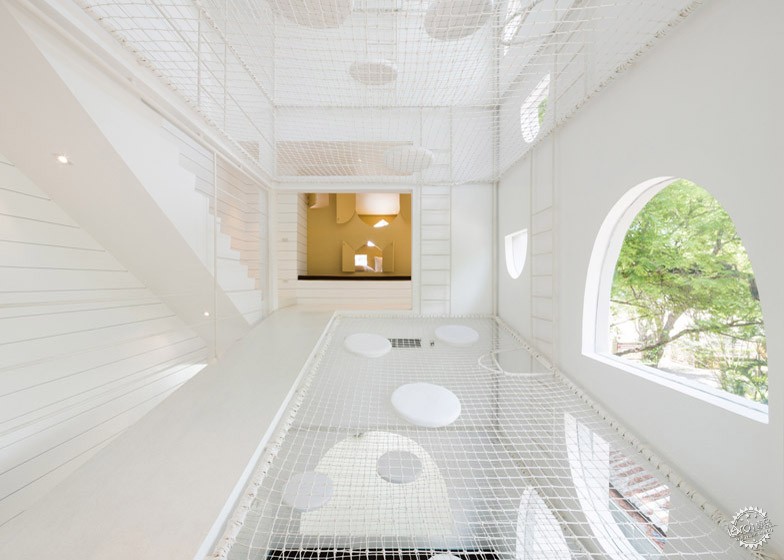
Six homes that use nets to create suspended play spaces for children
由专筑网Yumi,刘庆新编译
越来越多的建筑师开始利用织网来让室内闲余空间最大化。织网可以营造出巨大的吊床,让孩子们休息、玩耍。以下是六个最佳案例。
Architects are increasingly using nets to make the most out of spare space in houses, creating giant hammocks that children can use for work, rest or play. Here are six of the best examples.
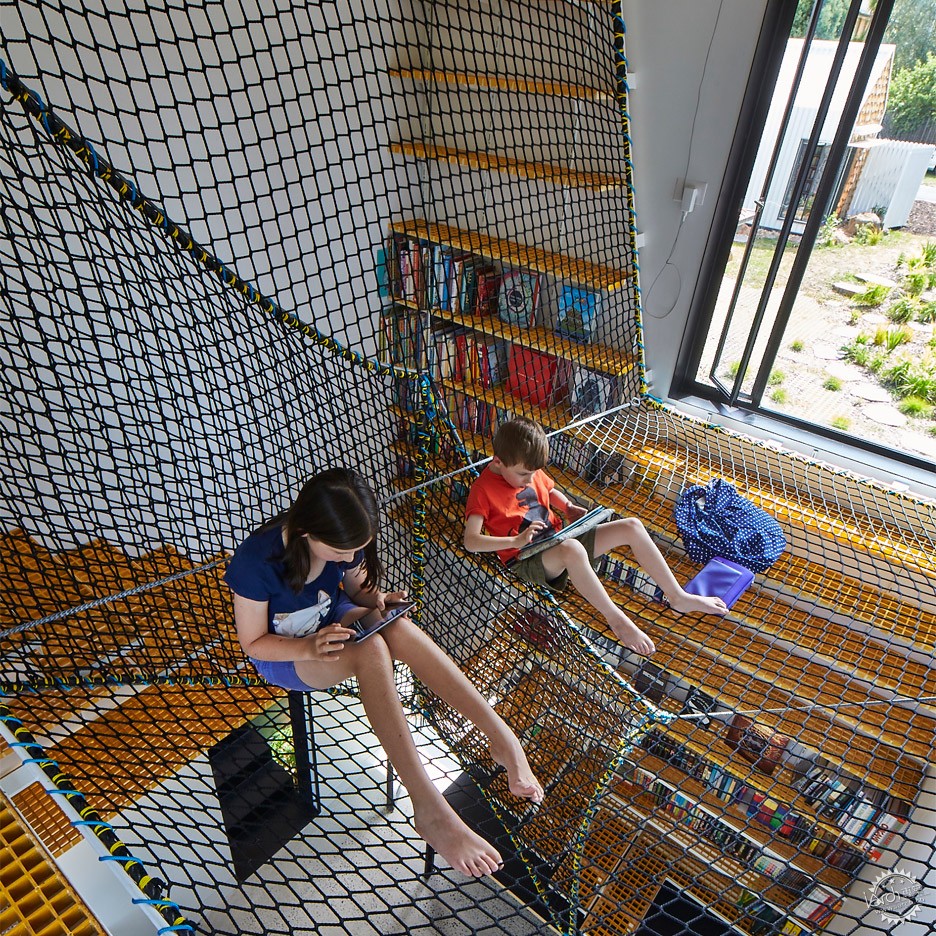
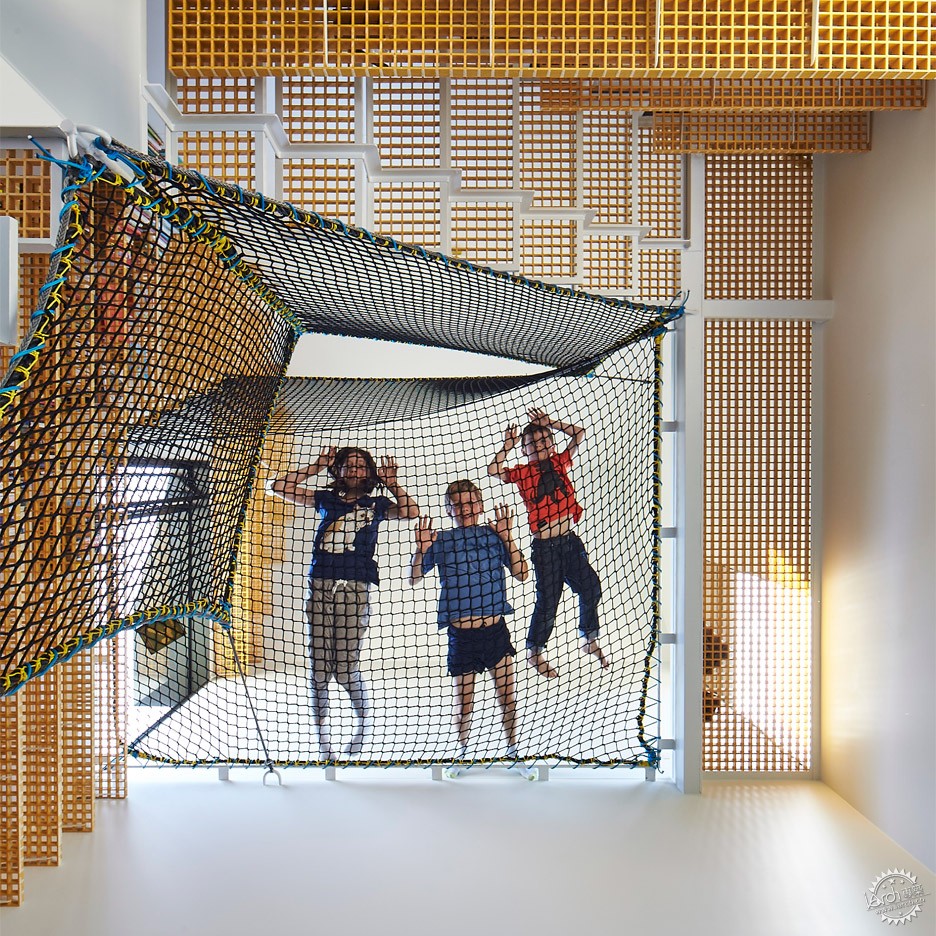
Andrew Maynard设计的塔屋/The Tower House by Andrew Maynard
在Victoria的一座房子的扩建过程中,澳大利亚建筑师Andrew Maynard利用一个网状织物,创造出了额外的一个楼层,这样也创造出了一个位于书房之上的额外空间,该书房可供客户的孩子们读书和休憩。
“书房的设计是为了在男孩们成长和学习过程中激励他们,”Maynard说,“织网悬挂在这个高大的空间中,男孩们可在这里阅读,也可以观赏街道与后院的景色。”
Australian architect Andrew Maynard used a net to create an extra level in this house extension in Victoria, creating extra space above a study for the client's children to read and relax.
"The study is designed to inspire the boys as they grow and learn," said Maynard. "Hanging within this tall space is a net where the boys can read, and contemplate with a view to the street and a view to the backyard."
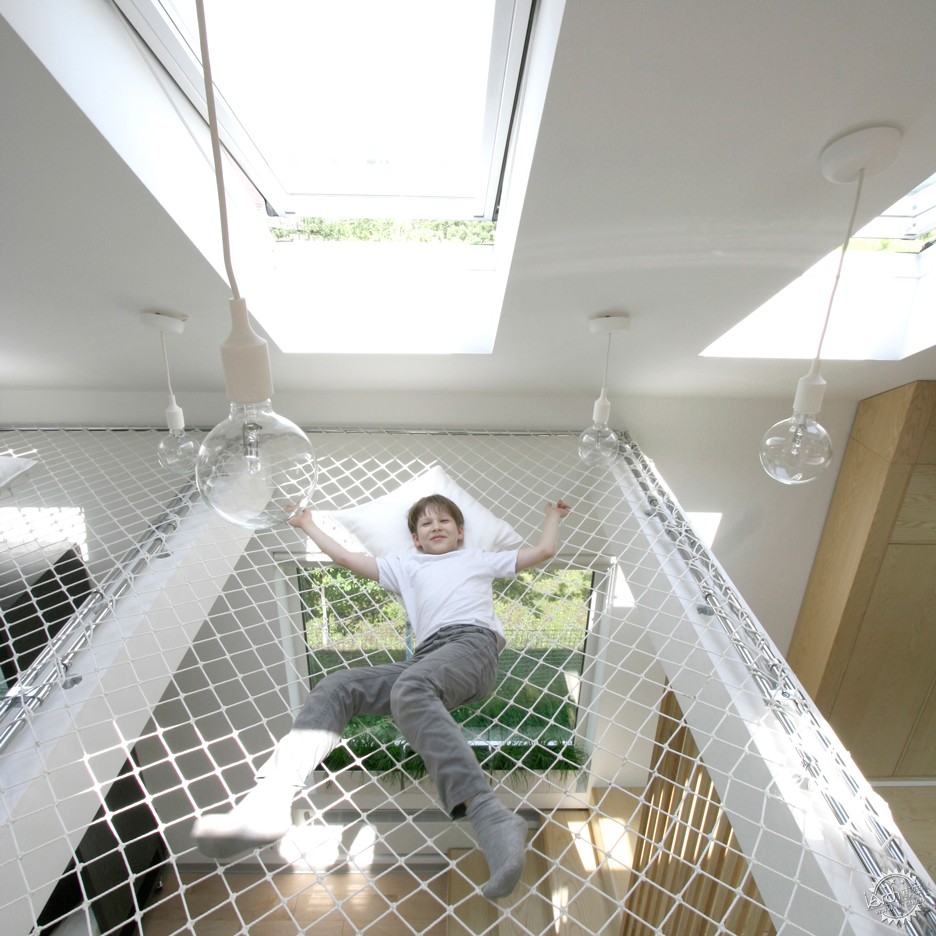
Ruetemple为学生们设计的室内/Interior for Students by Ruetemple
网状织物构成的大吊床形成了这个家庭住宅中一个房间的夹层。这栋住宅的装修由俄罗斯事务所Ruetemple负责,吊床是专门为该家庭中的一对兄妹设计的。
“我们研究了这个房间的潜力,决定这片区域可以被完全利用,不应有任何浪费,”建筑师们说道,“夹层空间由于太矮不易站进去,所以我们想出了这个吊床的想法,这样就给了夹层空间这个功能。”
A large hammock made with construction netting forms part of a mezzanine level in one room of this family home, which was renovated by Russian studio Ruetemple for a brother and sister.
"We assessed the potential of the room and decided that the entire area should be used without any waste," said the architects. "The upper level is too low to stand in, so we came up with the idea of a hammock, which gives this upper level a function."

Onion设计的Jerry之屋/Jerry House by Onion
这个位于泰国的海滨住宅由曼谷事务所Onion设计。层状弹性网横跨在住宅中心的天井上,弹性网形成了一个可由顶层玩到底层的垂直游乐场。
“跑一跑,爬一爬,捉迷藏,吊一会儿,跳下来,这些都是该项目设计出的体育运动,它们超越了平凡生活的边界。”Onion设计总监Arisara Chaktranon解释道。
Layers of springy nets are stretched across an atrium at the centre of this beach house in Thailand by Bangkok studio Onion. They form a vertical playground that can be used to travel from the top floor to the bottom.
"Running, climbing, hiding, hanging and even falling are the proposed physical activities which exceed the boundary of common lifestyle," explained Onion design director Arisara Chaktranon.
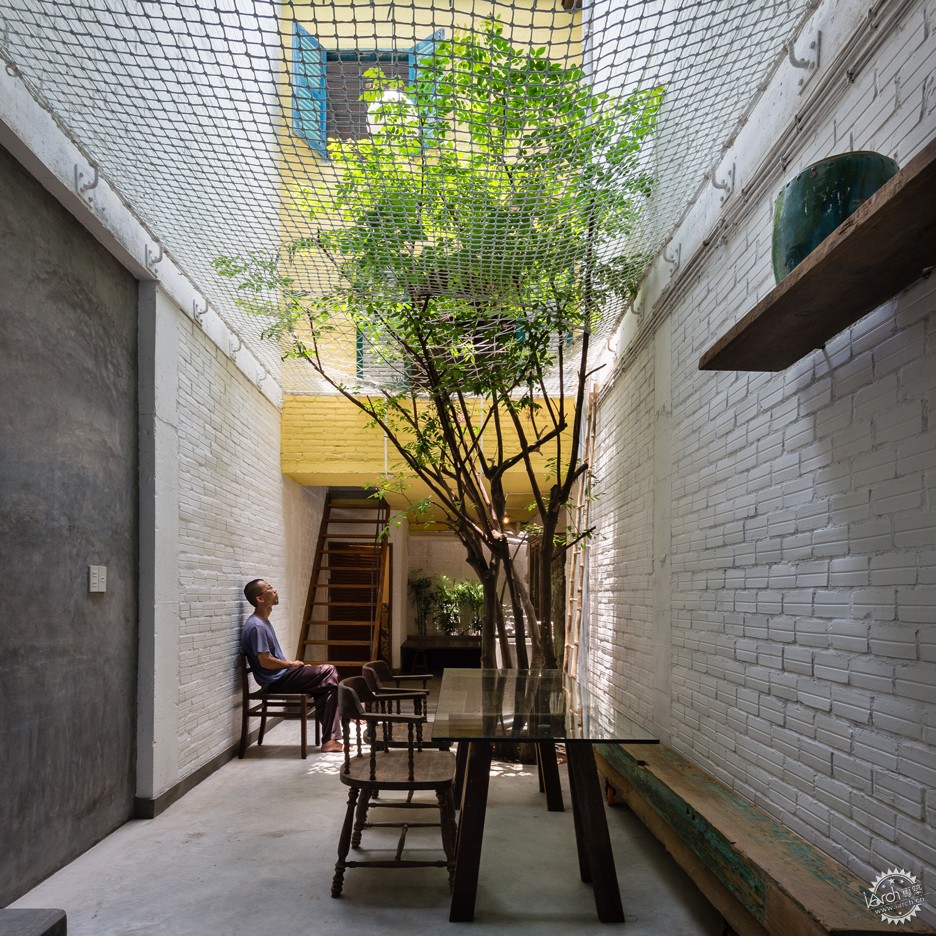
a21事务所设计的西贡的房子/Saigon House by a21studio
该项目由越南的a21事务所设计。其将餐厅布满网格,这让该家庭里随处可见儿童的游乐场所。
该事务所说:孩子是这个住宅的设计中的“主角”。该住宅获得了2015年世界住宅节的最佳住宅。
Vietnamese office a21studio covered a dining room with mesh to make a kid's play area that is visible from almost everywhere else in this family home.
The studio said that the children were the "main factors" in the design of the residence, which was named best house of 2015 at the World Architecture Festival.
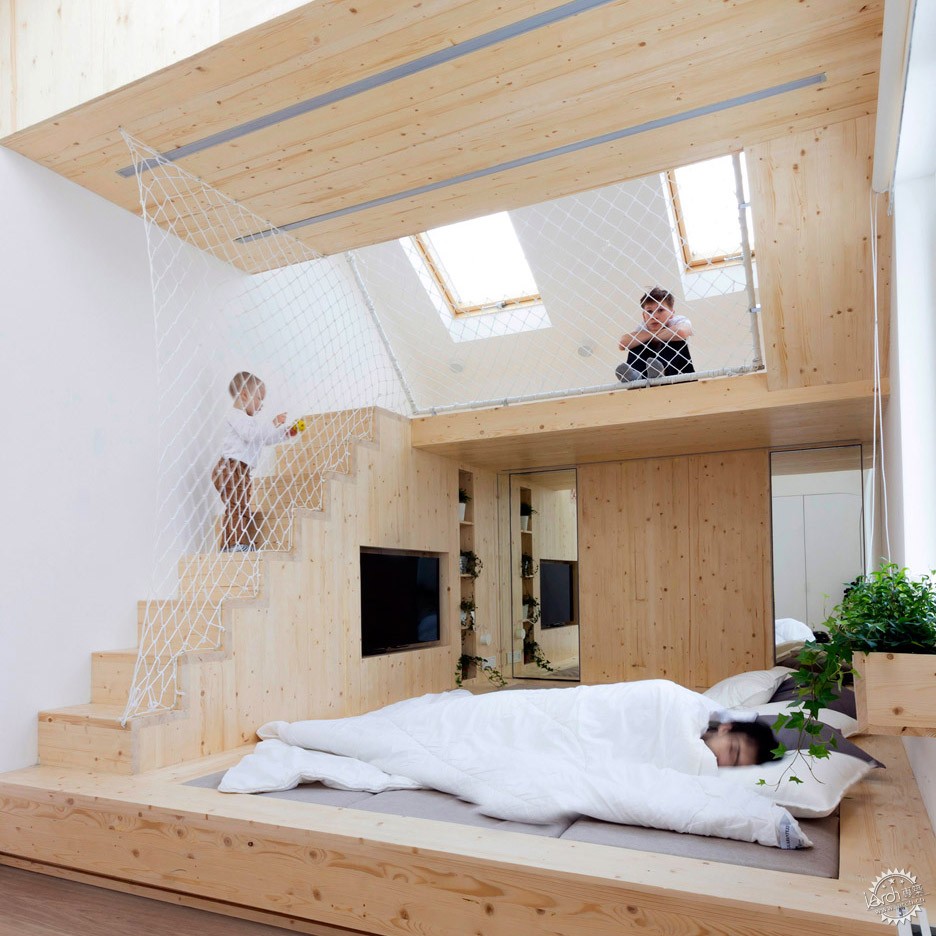
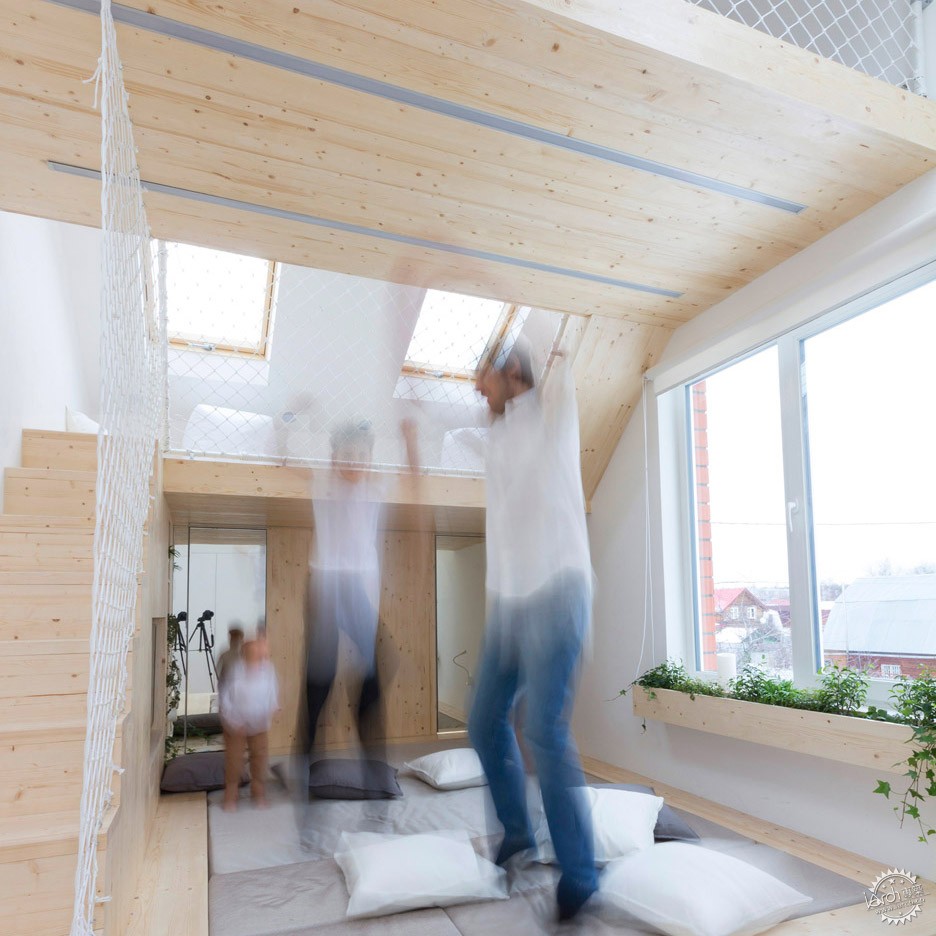


Ruetemple设计的俄罗斯避暑别墅/Russian Summer House by Ruetemple
Ruetemple第二个项目的设计主旨是“为了在父母睡觉时让孩子忙起来”。该项目是俄罗斯的一个避暑别墅,其主卧室上悬挂着织网。
“所有的孩子起的都很早。他们在早上都会把他们的家长弄醒,”事务所解释道,“于此我们决定提出一个不寻常的选择——让父母和孩子在一起,却不互相打扰。”他们继续解释道。
Designed to keep children occupied while parents sleep, the second project here by Ruetemple features white nets suspended above the master bedroom of a summer house in Russia.
"All the children are early birds. They wake their parents up early in the morning," explained the studio. "We decided to suggest an unusual option, when everybody will be together without disturbing each other," they continued.
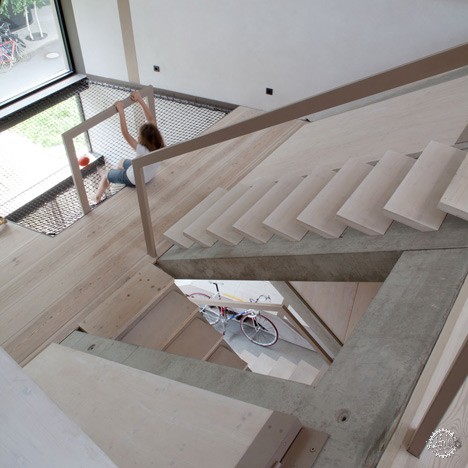
XTH-Berlin设计的联排住宅B14号/Townhouse B14 by XTH-Berlin
这栋柏林的联排住宅由XTH-Berlin事务所设计。其特征是一个布满织网的洞口。这形成了一个安全的儿童玩乐区域,也让光线和景色在房间之中穿梭。
这栋住宅的亮点还有像吊桥一样的门,和可供滑行的倾斜地板。
This Berlin townhouse by architecture office XTH-Berlin features a large hole covered by netting. This forms a safe play area for children while also allowing light and views between rooms.
The house also features doors that open like drawbridges and sloping floors that function as slides.
出处:本文译自www.dezeen.com/,转载请注明出处。
|
|
专于设计,筑就未来
无论您身在何方;无论您作品规模大小;无论您是否已在设计等相关领域小有名气;无论您是否已成功求学、步入职业设计师队伍;只要你有想法、有创意、有能力,专筑网都愿为您提供一个展示自己的舞台
投稿邮箱:submit@iarch.cn 如何向专筑投稿?
