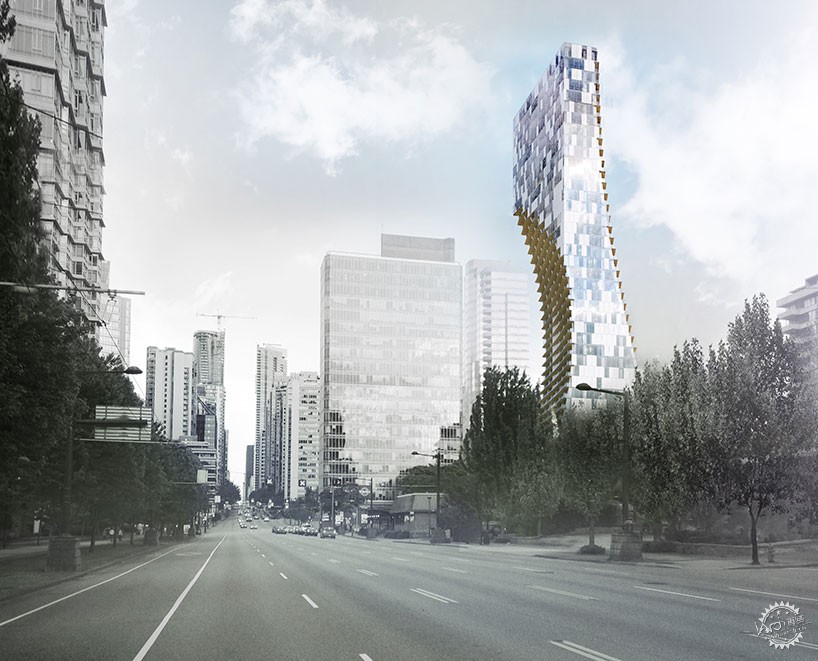
designboom talks to kengo kuma about his first residential tower in north america
由专筑网逸希,韩平编译
设计邦最近得到了一个和日本著名建筑师隈研吾进行交谈的机会,谈话内容是关于他在北美设计的第一栋住宅塔楼,该塔楼位于邻近温哥华市中心的一个变迁的城市环境中。“阿尔伯尼”(塔楼)项目的委托方是加拿大的WESTBANK,一个从事前卫开发工作的公司,其视野超越传统开发范围,项目通过融合各种空间感受、世界建筑的建造特点、城市设计、艺术、文化和慈善事业进行建筑设计,这意味着塔楼能够在任何方面适应更广的社区环境。鉴于隈研吾对于光线和材质的敏感性,以及他结合自然敏锐的设计感。项目要求与周围景观环境以及亚洲文化遗产紧密结合,因此他将是设计这个42层的塔楼的不二人选。“阿尔伯尼”主要作为住宅塔楼,在底层有部分商业空间。它的造型设计独特,首先在一个方形体量上切掉一部分后形成凹空间,其次通过一组完全切合且暴露在外的三维木结构对蜿蜒的外观进行补充强调。
Designboom recently had the chance to talk with famed japanese architect kengo kuma about his first residential tower project in north america located in a transitioning urban context near downtown vancouver. ‘alberni’ is a project commissioned by the canadian firm westbank corporation, an avant garde developer whose scope of work transcends that of the traditional developer through its holistic integration of the senses, merging the worlds of construction, urban design, art, culture, and philanthropy that results in structures that are meant to fit within the greater context of the community in all aspects. given kuma’s sensibilities with light and material as well as his acute sense of designing with nature, he was an obvious choice to design the new 42-story building in a city so closely tied with the surrounding landscape and Asian heritage. alberni is primarily a residential tower with commercial spaces on the ground floor. the unique form features concave voids that carve away at an otherwise rectangular volume, with an exposed structure that emphasizes the sinuous facade complemented by a tessellated three-dimensional wooden trellis.
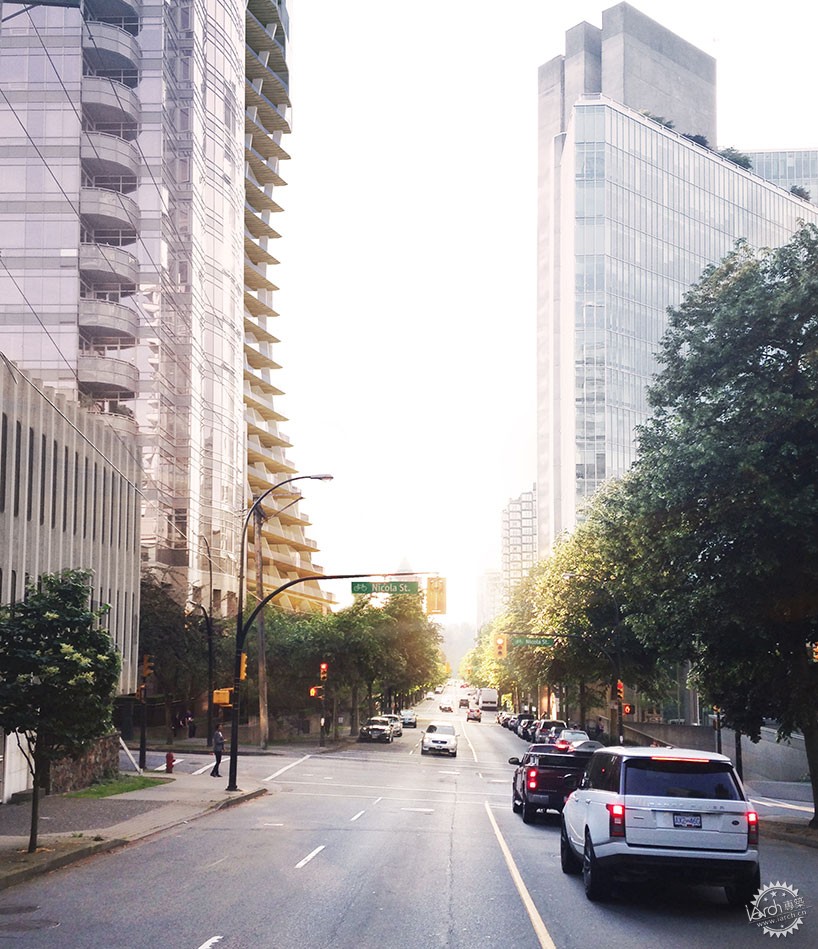
image © kengo kuma and associates
为了满足WESTBANK公司的文化准则,该项目的设计采用了一种融入城市肌理的新方式 – 这是这座城市的先例,塔楼底层的大部分空间作为城市公共空间,采用了类似于日本青苔花园的设计形式。根据地形雕刻形成的天然露天剧场以及通道,将场地切断使其区别于传统的网格结构,同时也提供给人们全新的城市社区活动体验。青苔花园提供的底层绿化空间能够用于举办活动或者短暂的休憩,在这里人们可以远离城市中常见的钢筋混凝土和玻璃这些冰冷坚硬的材料。青苔花园的中心是westbank公司的象征符号:一架由隈研吾设计并定制的法奇奥里钢琴,这为这座奇特的建筑外壳增加了音乐的元素。
温哥华是一个环境优美的地方。城市不仅亲近自然,而且市中心邻近美丽的大海。在东京,我们也有一片海洋,但那里的海洋不如这里美丽,因为我们不能这么近距离的接触它。这里的水就在那里,水面清澈纯净,这对于城市而言也是非常重要的。 - 隈研吾
In keeping with westbank’s cultural principles, the project employs a new strategy to integrate into the urban fabric- a large part of the ground floor is public space taking the form of a Japanese moss garden, the first of its kind in the city. a sculpted topography forms a natural amphitheater with walkways that cut across the site that depart from the traditional grid and offer the community a new experience when moving around the city. the moss garden offers ground-level green space capable of hosting events or simply offering a momentary pause from the concrete and glass, whose centerpiece is a westbank signature: a custom made, kuma-designed fazioli piano that adds the element of music to the astounding architectural enclosure.
Vancouver is a beautiful place. the wild nature is very close to the city and also the beautiful ocean is very close to the center of the city. in tokyo we have an ocean but the ocean is not as beautiful and we don’t feel that it is close. here the water is just there, it’s very clean water and that’s important for a city. – kengo kuma
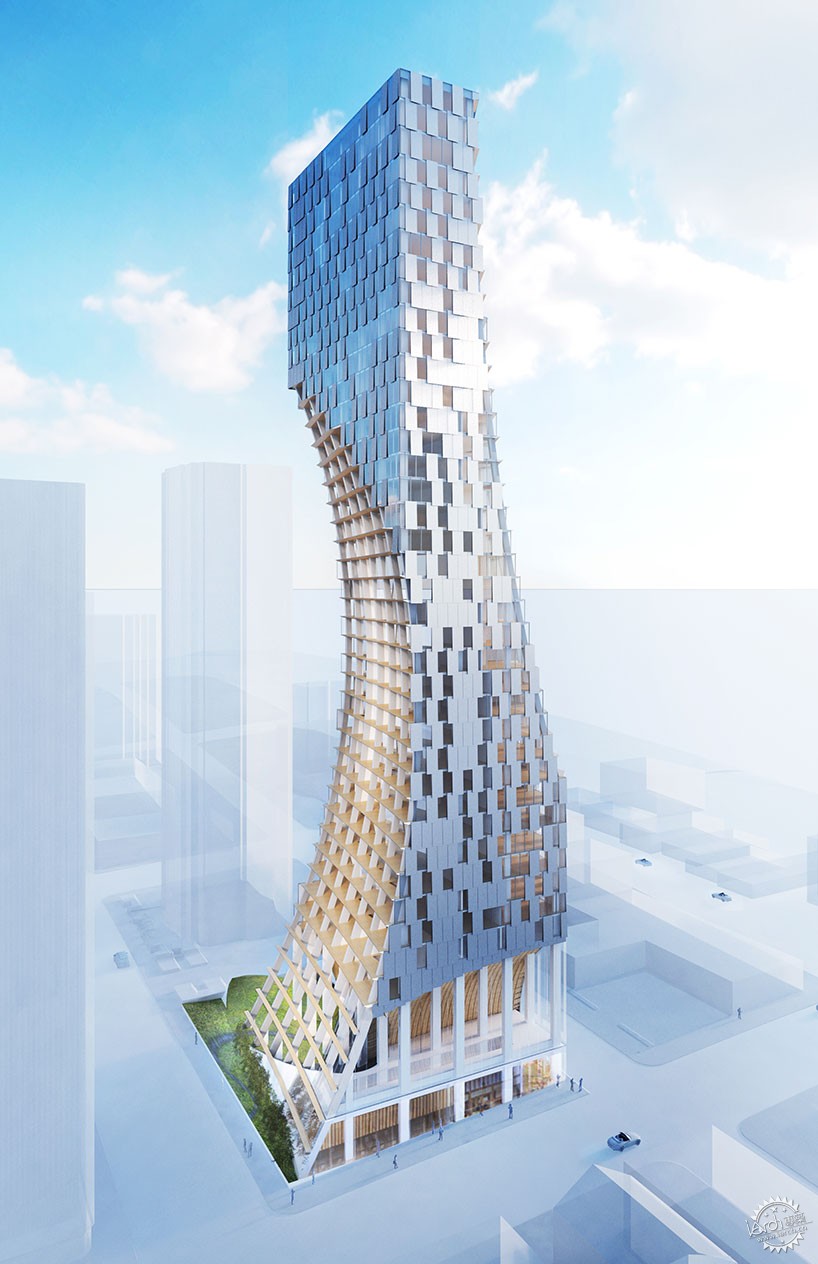
image © kengo kuma and associates
温哥华是一个紧密结合自然环境的城市,这将对“阿尔伯尼”项目的设计产生怎样的影响?
从某点上来说,这并不是一个独立的塔楼。通过塔楼我们可以与优美的自然环境进行衔接,我们精心设计了单元和景观朝向之间的关系。塔楼的形状是不规则的 - 在每个单元我们都设计了朝向大海和朝向山脉的视野,从而最终形成了这一独特的造型。这种独特的造型以及其截面设计并非随意的,而是与自然联系所产生的解决方案。
Vancouver is a city closely tied to its varied natural surroundings, how has this influenced the approach in designing alberni?
At a certain point this is not an independent tower. with the tower we can create the connection with this beautiful environment and we carefully designed the relationship between the unit and the view. the shape of the tower is irregular – from every unit we designed the view to the ocean, to the mountains, and eventually we achieved this unique shape. this unique shape and section is not arbitrary it is a natural solution.
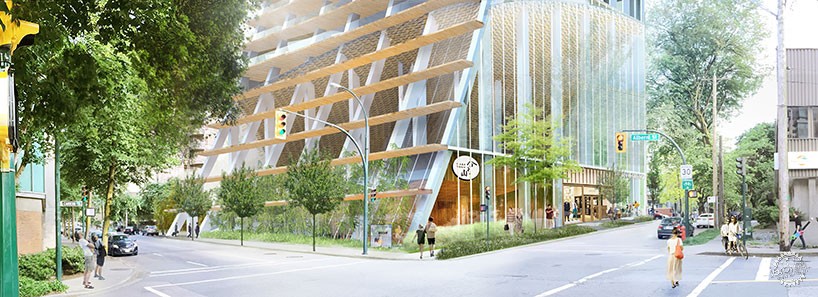
image © kengo kuma and associates
作为一个处于过渡和发展过程中的城市社区,该项目如何适应更大范围的城市环境?
塔楼的底层空间虽然有商业空间然而青苔花园却占据更加重要的地位。 青苔花园是建筑与街道的缓冲地带,我们认为它也属于街头生活的一部分,因为在温哥华的街头生活很热闹,很人性化。我们想送给这样的城市生活一个特别的礼物。在青苔花园里,什么都有可能发生,演唱会,小型聚会,当然花园本身也极具吸引力。塔楼内部将建造一个木质的栅格结构作为一个特殊的结构体系,即便在这样的高层建筑中,人们也会有技术精湛的感觉。塔楼的场地位于城市重要的主街上,我相信在塔楼建成之后人们将更加喜爱这条街道。
How does the program fit within the greater context of a transitioning and developing urban community?
There is commercial [space] on the ground floor but more importantly is the moss garden, it’s the most important part. [the moss garden] is a kind of in-between space with the street and we think it should be part of the street life because the street life in vancouver is very lively, very human. we want to give a special gift to that kind of city life. in the moss garden anything can happen, concerts, small parties, and gardens are also beautiful. a wooden lattice as a special structural system will be in this construction and people can get a sense of craftsmanship even in this kind of high rise building. the site is on a very important street- after this building we believe people will love the street more.
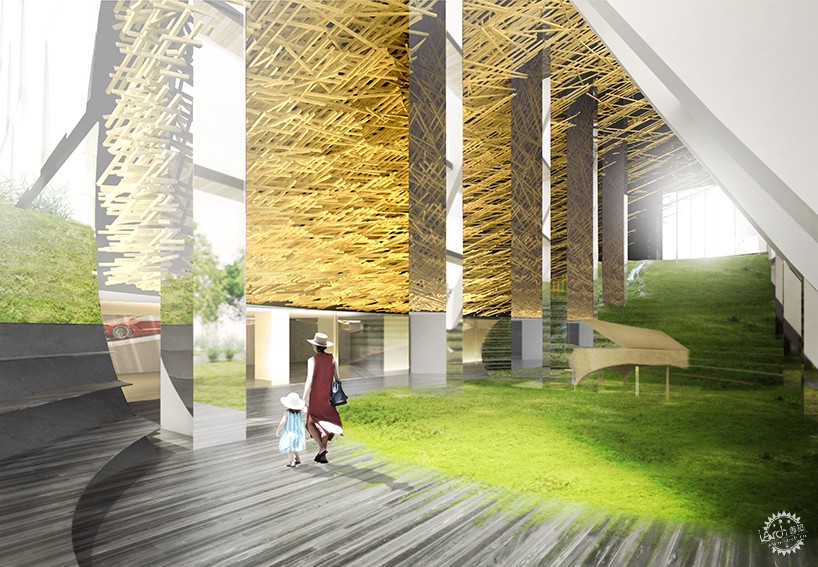
image © kengo kuma and associates
您的项目被誉为特别注重细节的设计,这在一个较小规模的项目中有可能实现-然而当您设计这种规模的项目时,您是否发觉您不能够和设计其它规模小的项目一样注重细节的设计?
即使是这样的大项目,我们也可以把工艺运用到建筑中来。通常情况下,建筑师不仅仅设计建筑的表皮,还会设计建筑中的每一个细节。这个项目设计了青苔花园和特别的阳台,我们试图创造独特的细节,让街道上行走的人和塔楼内的住户都能感受到建筑细节的严谨性。20世纪,作为建筑材料的木材已经渐渐从城市消失了,但是在20世纪之前,我们住过用木材所建造的房屋,感受过木材的温暖,木材的柔软度。所以我想回归到那种生活方式。现在我们可以通过当代技术来实现这个愿望。木材作为建筑材料能够改变整栋建筑的氛围,使其完全不同于标准的塔楼。一部分木结构处于外部空间,一部分则处于内部空间。
该项目设计中一个独特的方面就是使用木结构,尤其是暴露在外的用木结构雕刻出来的部分。在“绿色玻璃之城”中,木材以各种形式出现在公共领域为人们带来暖意,它与郁郁葱葱的“青苔花园”遥相呼应。阳台底面暴露出来的部分也由木构件组成,晴天则会产生阴影,就算是阴天当光线照度变化时,木材的色彩和纹理在街道上都清晰可见。单元内部还运用了有机木材元素使塔楼空间设计更加人性化。木材的应用不仅仅是因为这曾经是该地区的主要产业,还能代表两种文化的融合,因为几个世纪以来,木材始终作为日本建筑的主要建筑材料。
Your projects are known for their particular attention to detail, which at a smaller scale is possible to achieve- when working at this scale do you find you are not able to detail to the same degree you would on a smaller project?
Even for this kind of big project we can bring craftsmanship to the building. normally the architects just design the skin but we designed every detail. there is the moss garden, there are special balconies, we tried to achieve the special details. from the residences and even the people walking on the street can get a sense of the preciseness of detail. in the 20th century wood disappeared from the city, but before the 20th century we were living with wood, the warmth of wood, the softness of wood. so I would like to go back to that kind of lifestyle. now with contemporary technology we can make it happen. the wood changes the atmosphere of the building totally different from the typical towers. some of it is inside some is outside.
A unique aspect to the design is the use of wood, which exposes itself especially in the carved out sections of the structure. in the ‘city of green glass’ the wood in its various forms brings a touch of warmth to the public realm, especially when paired with the lush green of the moss garden. the underside of the balconies are also made up of exposed timber members which become nothing more than a shadow on clear days but when the light levels change during cloudy days the color and texture of the wood is easily visible from the street changing the feel of the structure. the unit interiors also feature more organic timber elements that offer a more human feel. the material is not only historically a staple industry in the area but also represents the merging of two cultures, as wood has been used as a primary building material in japan for centuries.
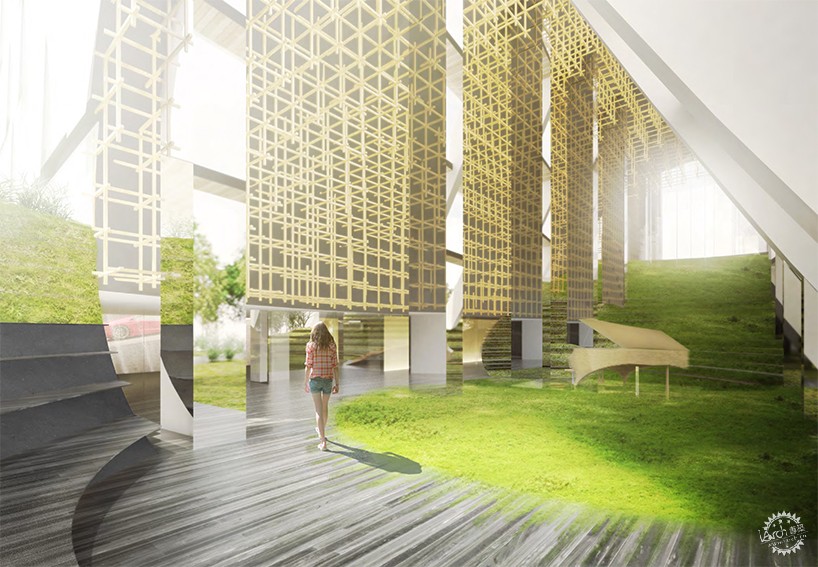
image © kengo kuma and associates
您是如何使来自日本的材料和设计理念与本项目融合,并且在某种程度上您是否相信在全球化的今天这些都是有必要或者非常恰当的?
项目选取的一些材料都来自亚洲,来自日本。这些材料是一种文化交流—城市本身也是一种文化的交流,所有的细节设计和材料的应用都是这种文化交流的结果。使用来自不同文化的材料则能够促进城市的发展。
To what degree have you integrated materials or design ideas from japan and to what extent do you believe this is necessary or appropriate in today’s globalized world?
Some of [the materials] are from Asia, from japan. these materials are a sort of cultural exchange- the city itself is a cultural exchange, so the details and the materials are the result of this cultural exchange. using materials from other cultures can stimulate a city.
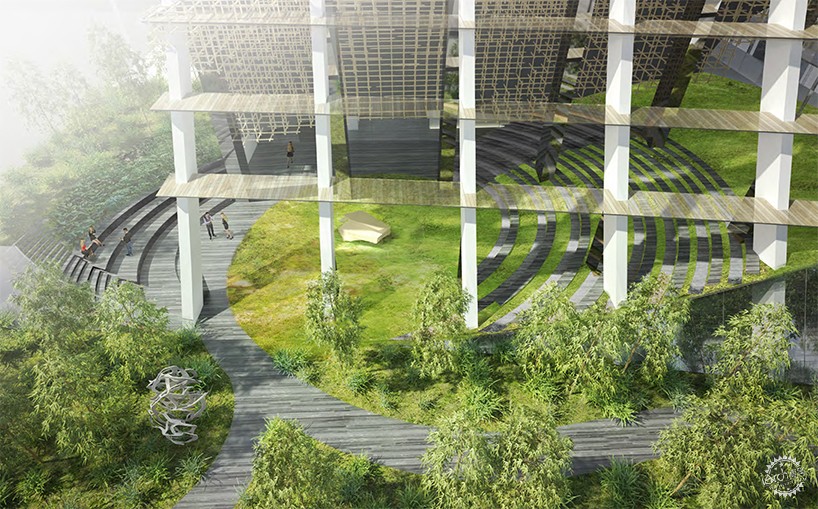
image © kengo kuma and associates
在每个项目中,您和开发商以及westbank公司合作的经历如何,他们谁更擅长应用独特的文化方法?
Westbank公司非常独特。他们将该项目定义为文化工程,它是东西方之间的文化交流。我们谈论日式花园和日本料理。这种做法非常令我们震惊。我们意识到,这种文化的讨论会在当代城市中仍然是可能出现的。是的,我们有了更多自由发挥的可能性,但更重要的是,这次和Westbank公司的谈话确实非常有趣。
How was the experience working with the developer, westbank, who is known for their unique cultural approach to each project?
Westbank is very unique. they designated this a cultural project, it’s a cultural exchange between east and west. we are talking about japanese gardens and japanese food. this kind of approach was very shocking to us. we realized that this kind of cultural debate is still possible in a contemporary city. yes we have gotten more freedom with them but more importantly it’s the conversation with westbank that is very interesting.
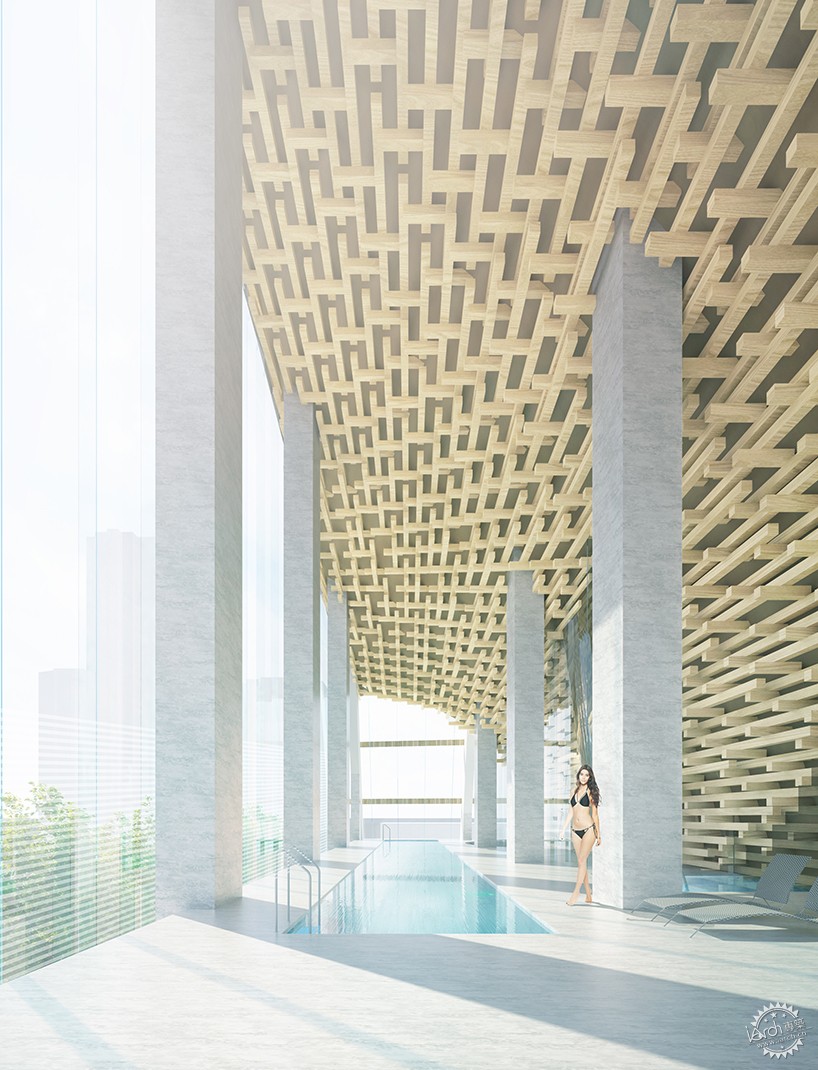
image © kengo kuma and associates
设计这种规模的项目有哪些方面更具挑战性?
塔楼独特的造型来源于与邻居的交谈以及与环境的对话。一些建筑师认为,摩天大楼的造型是建筑师自我意识的表现,但我们这座塔楼的造型来源于人与自然的关系,将此关系转化为建筑形式则是一项巨大的挑战。
大楼内部规则的网格结构实际上是很小的区域,从地面延伸到屋顶。设计的足迹在地面上占据了一个完全不同的空间,而并非顶部。使用弯曲的混凝土柱结构则能够转移来自四面八方不规则形状的力量荷载,其中也包括更加不可预测的风荷载和地震荷载。
what have been some of the more challenging aspects of designing at this scale?
it’s a very unique shape that came from a conversation with the neighbors and a conversation with the environment. some architects believe the shape of the skyscraper is a representation of their own ego but our shape is coming from the relationship with nature, which was a challenge to translate into form.
The regular internal grid of the building is in reality a small area that is able to continue from ground level to the rooftop. the design’s footprint at the ground level occupies a completely different space than it does at the top, leading to the use of curved concrete columns that are capable of transferring the forces of the irregular shape from all directions, including the more unpredictable wind and seismic loads.
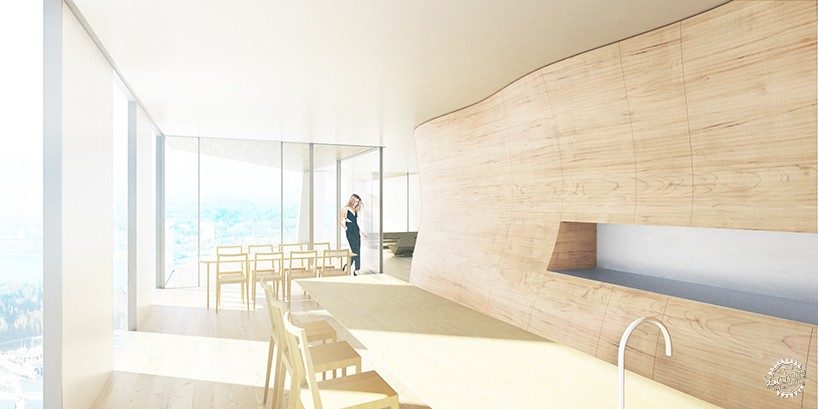
image © kengo kuma and associates
您曾经提到过,从每个项目中学习是很重要的,您在设计“阿尔伯尼”后学到了什么吗?
通过“阿尔伯尼”项目的设计,我学会了如何建造一座能够与原本美丽的城市融为一体的摩天大楼,这座摩天大楼与城市呼应。虽然它是一个大城市,但同时,它也是自然的一部分,我喜欢那种把功能和造型完美的结合在一起的设计方式。
You mentioned that it’s important to learn from every project, what have you learned after designing alberni?
With alberni I learned how to fit a skyscraper into a beautiful city. this skyscraper is a response to the beautiful city. it is a big city but at the same time it is a part of nature and I love that kind of unique combination, a combination of functional design and beautiful design.
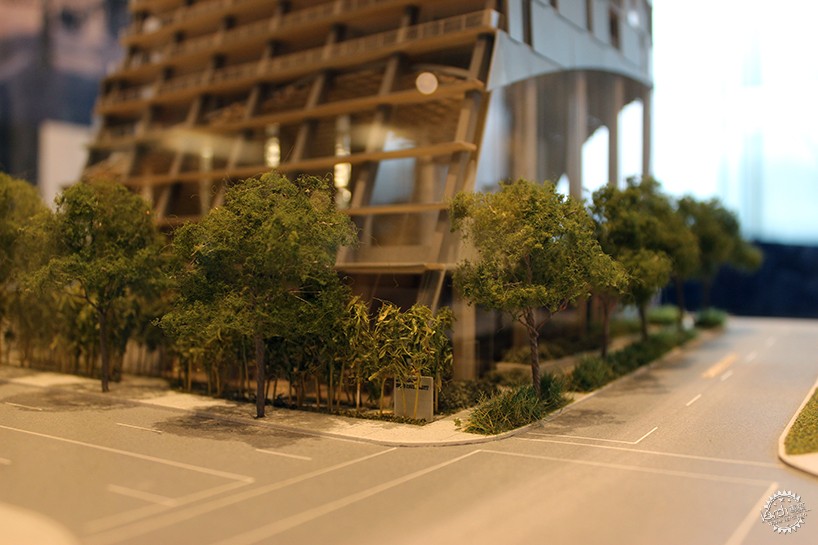
image © designboom
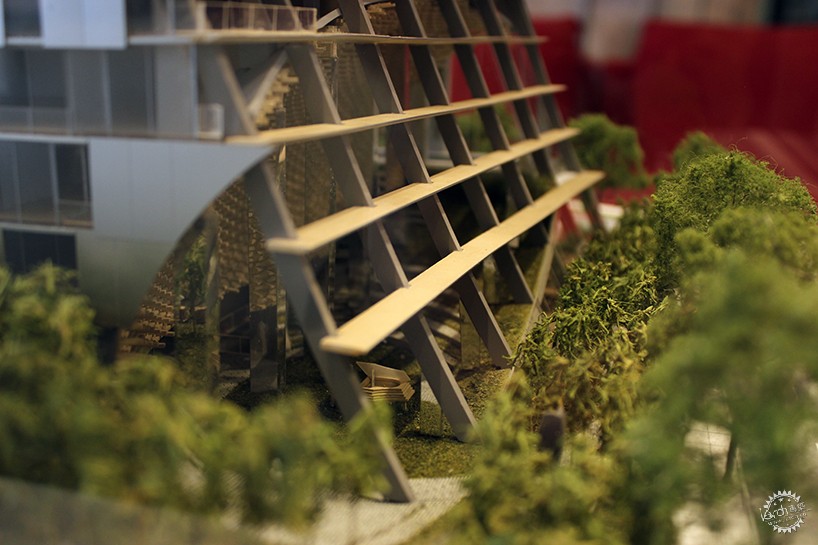
image © designboom
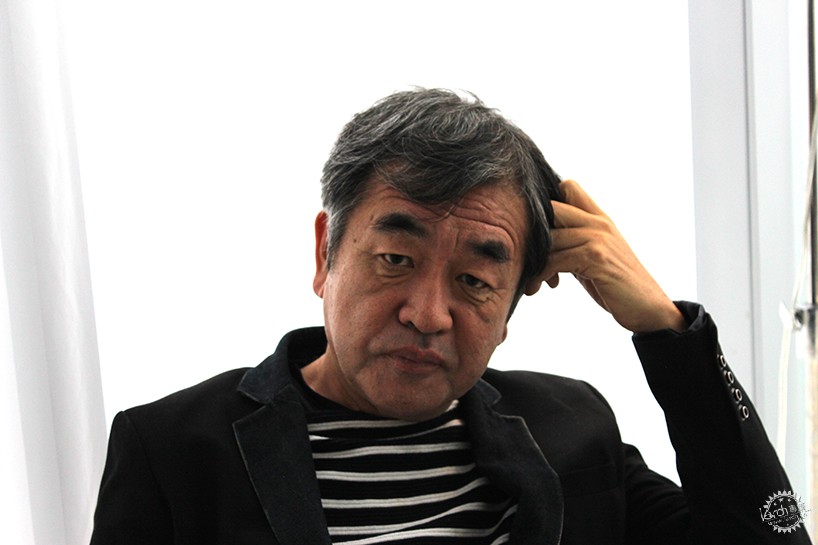
image © designboom

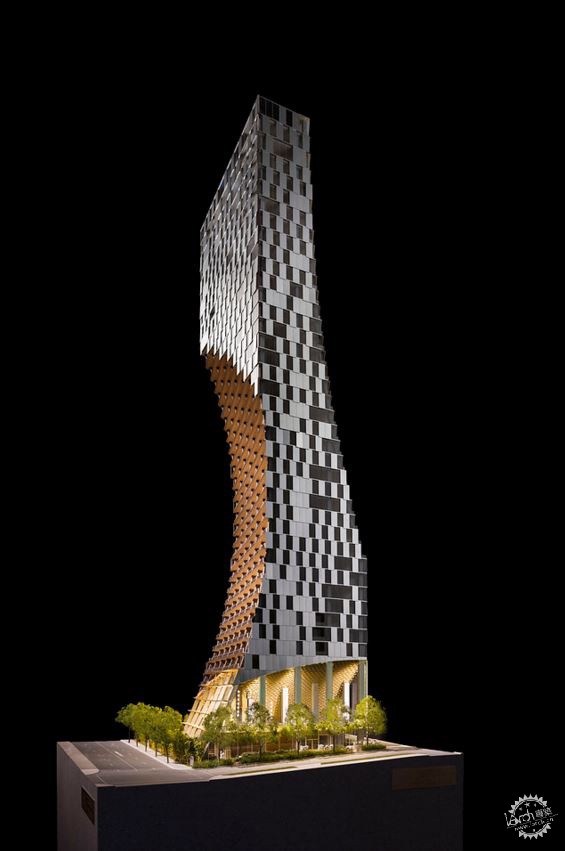
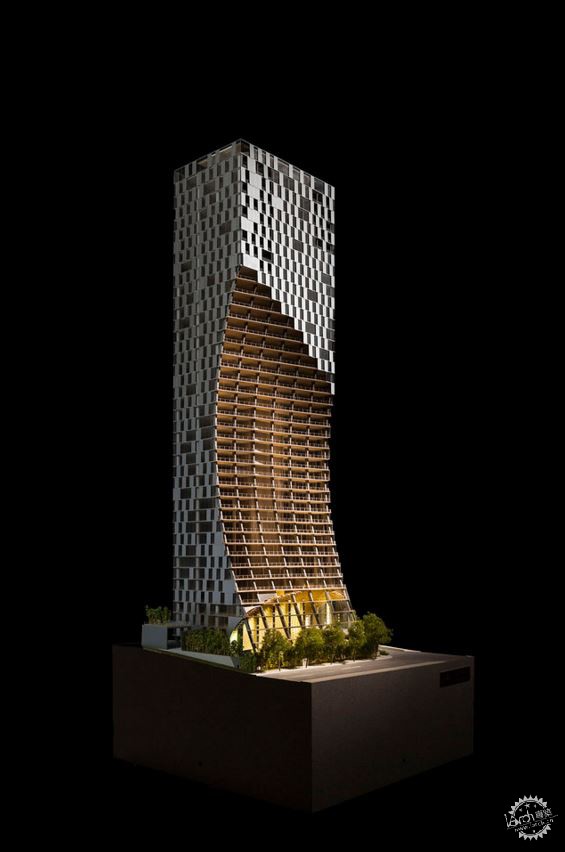
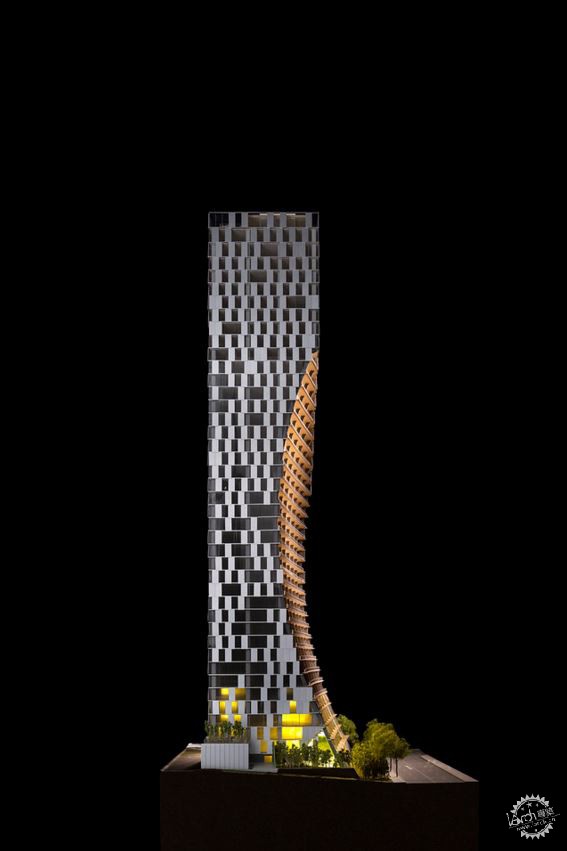
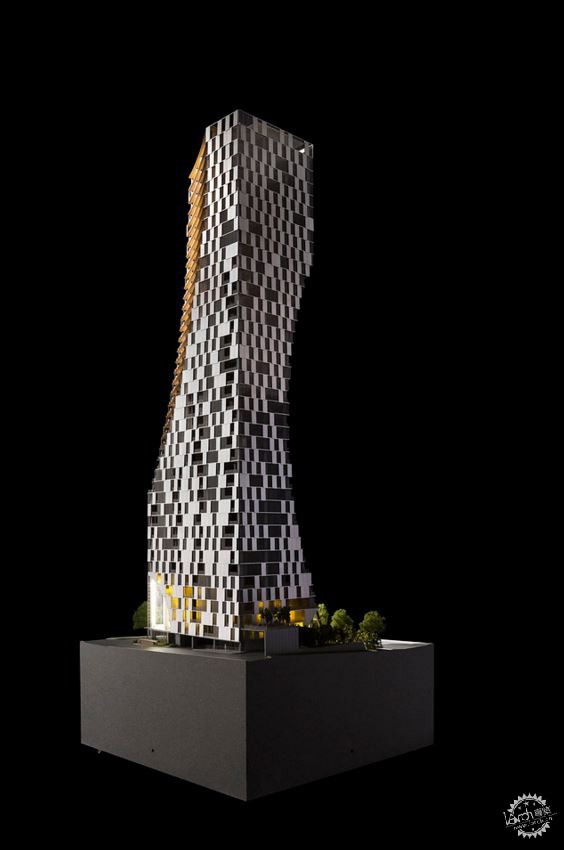
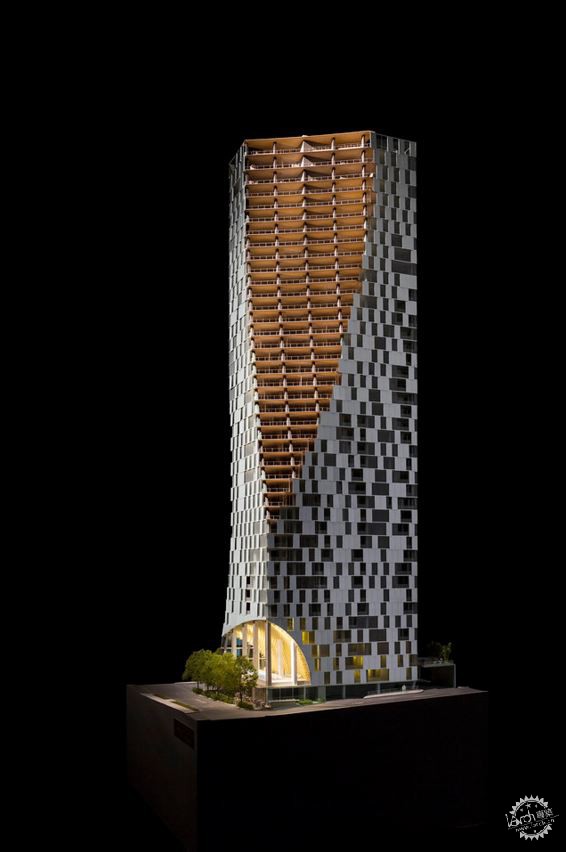
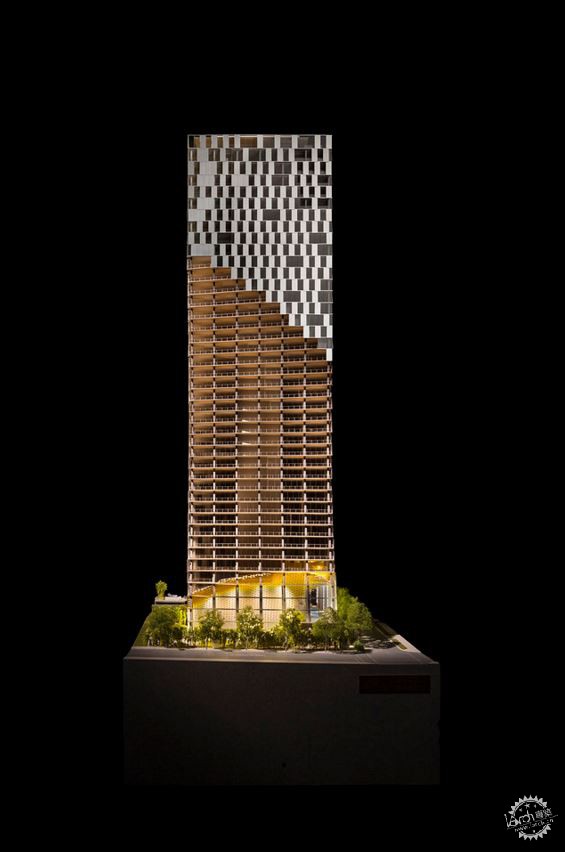
出处:本文译自www.designboom.com/,转载请注明出处。
|
|
