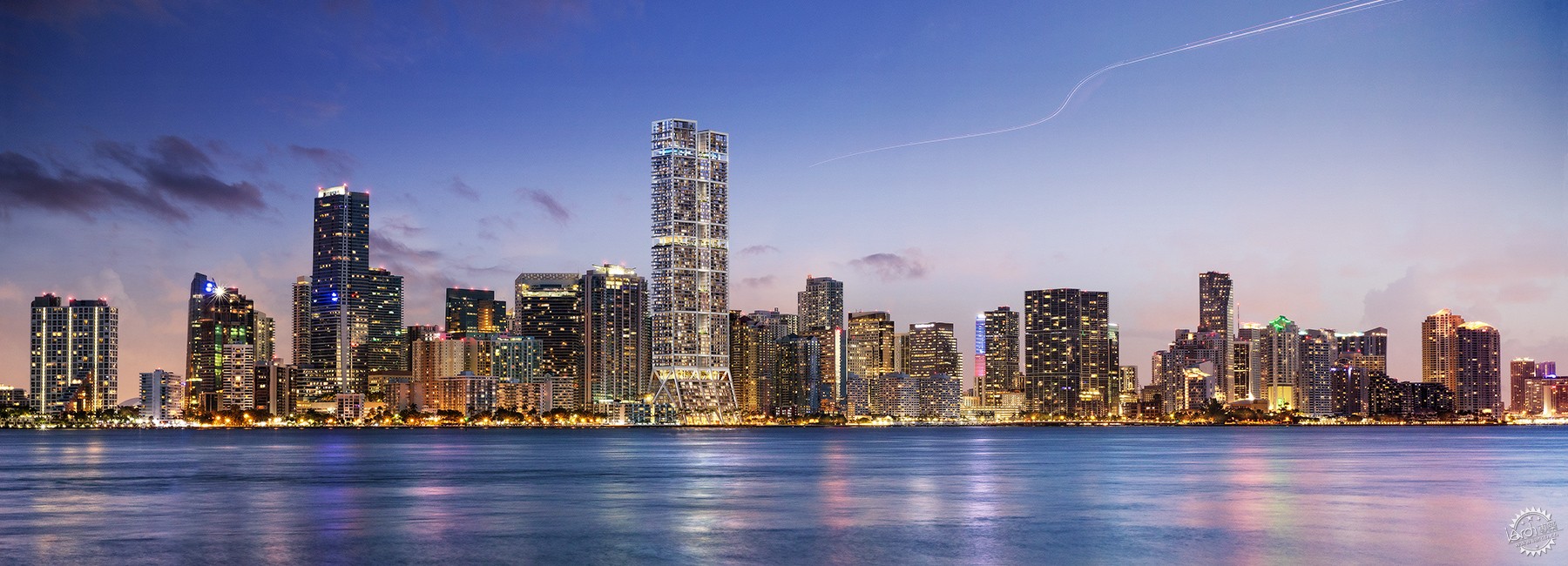
Foster + Partners submits plans for twin waterfront towers in Miami
由专筑网Yumi,韩平编译
在迈阿密附近的Brickell街区,Foster + Partners递交了海滨双塔计划。恰当地称之为“塔”,该方案对基地上目前批准的计划进行改进,同时降低了项目的整体密度。该设计包括两个相互连接的塔,它们之间包括660户住宅,与此前提交的提案相比减少了16%。
“这些高层塔楼的设计释放了地面上的空间,创造了一个行人广场,有商店、餐馆和艺术画廊,它将服务于当地的社区以及塔里的新居民,”诺曼•福斯特说。“建筑的基地延续了SE第十二个平台的轴线,描绘回到海湾的生活。它是市民对城市美好愿景的回应,并将对迈阿密的公共空间做出重要贡献。”
Foster + Partners has submitted plans for two waterfront skyscrapers in Miami’s Brickell neighborhood.Appropriately titled ‘The towers’, the scheme makes improvements to currently approved plans for the site, while reducing the project’s overall density. The design includes two interconnected towers, which between them include 660 residences, a 16% reduction compared to previously submitted proposals.
‘The design of these high-rise towers frees up space on the ground to create a pedestrian plaza, with shops, restaurants and art galleries that will serve the local community as well as the new residents in the tower,’ explains Norman Foster. ‘The base of the building continues the axis of SE 12th terrace, drawing life back to the bay. It is a civic response to the city’s enlightened vision, and will make an important contribution to Miami’s public spaces.’

在两座塔中提供了660户住宅/660 residences are provided across the two towers. images by DBOX
Foster + Partners 的方案上升到1049英尺(320米)的总高度,根据修订后的高度规定达到极限。停车场有很大一部分被移到地下,消除不美观的平台,并让建筑与街道形成一个更优雅的关系。该项目还包括56800平方英尺的公共开放空间,包括一个特征鲜明的体块之间的拱廊,它联系了两座塔——这种形体目的是开放视野,增加接近海滨的行人的数量。其他的改进包括新的广场和活跃的零售店。
该项目背后的开发团队是佛罗里达州东海岸房地产、Corigin房地产集团和 Mccourt全球地产,它们是合作关系。销售的突破和开展时间尚未敲定。
Foster + Partners’ scheme climbs to a total height of 1,049 feet (320 meters), the maximum allowed under revised height regulations. A significant portion of car parking has been moved underground, eliminating the need for an unsightly podium, and allowing the building to form a more elegant relationship with the street. The project also includes 56,800 square feet of publicly accessible open space, including a signature through-block arcade that intersects the towers — a gesture intended to open up views and increase pedestrian access to the waterfront. Additional improvements include new plazas and active retail outlets.
The development team behind the project is a partnership of Florida east coast realty, Corigin real estate group, and Mccourt global properties. A timetable for groundbreaking and launch of sales has not yet been finalized.
出处:本文译自www.designboom.com/,转载请注明出处。
|
|
专于设计,筑就未来
无论您身在何方;无论您作品规模大小;无论您是否已在设计等相关领域小有名气;无论您是否已成功求学、步入职业设计师队伍;只要你有想法、有创意、有能力,专筑网都愿为您提供一个展示自己的舞台
投稿邮箱:submit@iarch.cn 如何向专筑投稿?
