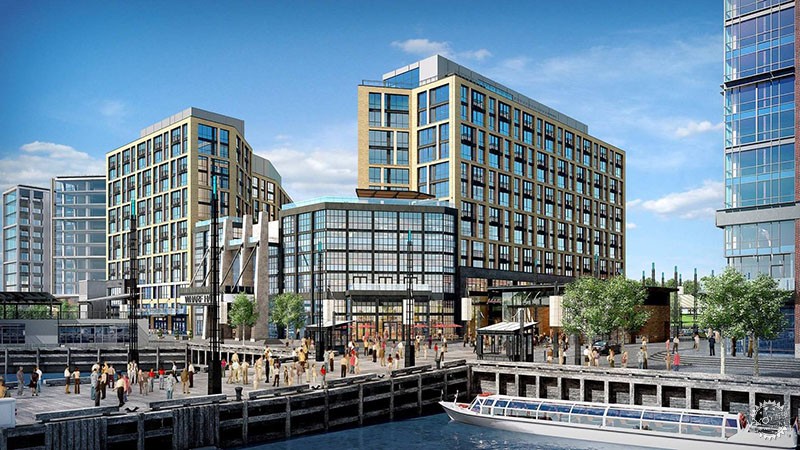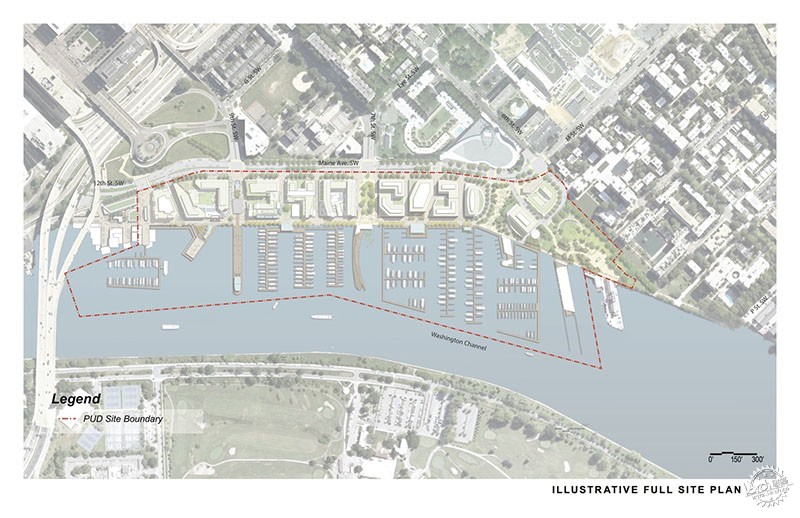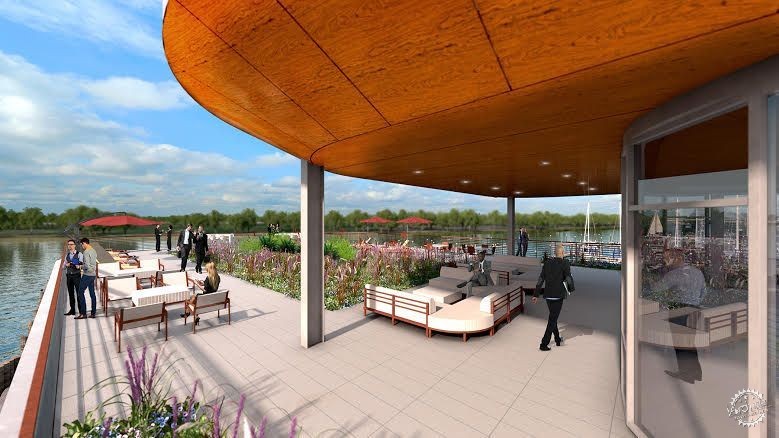
十一个建筑事务所共同完成在华盛顿特区耗资20亿美元的滨水开发项目
Eleven Practices to Complete $2 Billion Waterfront Development in Washington D.C.
由专筑网芮万里,韩平编译
由开发商Hoffman-Madison Waterfront(HMW)挑选出来的十一个美国最负盛名的建筑事务所,开始着手码头项目设计的第二个阶段,这是一个位于华盛顿特区的西南海滨耗资20亿美元的街区。
本次进行开发的项目是邻近的国家广场,它横跨了24英亩的土地和50英亩的水面。
“我们已经选择了不同的分组,这些小组由本土的和国际知名的设计者们组成,我们知道他们会将他们的天赋和经验带到这个项目当中,修建这个滨水街区使这个城市变得更完整,”PN Hoffman的开发高级副总裁和负责人Shawn Seaman说道。
Eleven of the United States’ most prestigious architects have been selected by developers Hoffman-Madison Waterfront (HMW), to commence Phase 2 of The Wharf, a $2 billion neighborhood situated on the southwest waterfront of Washington D.C.
The development is adjacent to the National Mall, spanning 24 acres of land and 50 acres of water.
“We have selected a diverse group of locally, nationally, and internationally renowned designers, knowing they will bring their talent and expertise to The Wharf, building a waterfront neighborhood that is an integral part of the city,” said Shawn Seaman, principal and Senior VP of Development at PN Hoffman.

via Wharf DC Facebook
第一阶段将于今年10月晚些时候动工,第二阶段是一个面积120万平方英尺的混合用途的开发项目,这个项目包括公园和绿色空间以及商业,居住,码头和零售空间,这个项目有望在2021年完成。
被选中的公司以及同他们相关的任务:
Perkins Eastman哥伦比亚特区建筑事务所:总规划师和总建筑师
以Stanton Eckstut为首的Perkins Eastman建筑事务所将会负责码头项目的原始规划方案的深化,由Stanton Eckstut进行构思,他将会继续指导街区的外观和总体规划上的把控。
该公司在2008年就已经开始该项目的工作并且负责项目第二阶段所有的基础设施和地下停车场。该公司比较出名的项目包括纽约的炮台城市公园和上海外滩北部的惠山城市设计。
SHoP建筑事务所: 6号和7号地的办公楼
鉴于他们丰富的滨水项目的实践经验,比如东河滨水15号码头,SHoP将会设计两座高层办公楼以及相应的零售空间。
他们以先进的办公楼设计而出名,目前设计的有在旧金山面积43000平方英尺的 Uber总部,以及在华盛顿面积1000000平方英尺的城市中心。
该公司以及获得了Smithsonian/Cooper Hewitt国家建筑设计大奖。
WDG建筑事务所:6号和7号地的办公楼
位于哥伦比亚特区的WDG建筑事务所将会同SHoP合作设计6号和7号高层建筑。从1938年起,他们就通过运用各种各样的技术设计了超过500栋建筑物,包括商业办公楼,多户型居住区,酒店,高等教育综合体等。
目前,WDG同样也在进行城市中心的设计并且在第一阶段负责VIO和Incanto住宅设计,这些项目将于今年完成。
ODA建筑事务所:8号地的多户型公寓
ODA建筑事务所将设计针对不同收入家庭多种户型的公寓以及为8号地设计其附加的零售空间。
这所年轻的事务所成立于2007年,由于他们创新型的设计而很快声名鹊起,他们关注现代城市环境的社会责任。
该事务所值得关注的项目包括以色列国家图书馆,具有适应性的再利用价值的15街西联合广场以及一流的 Hunters Point South,这是纽约近40年里最大的经济适用房项目。
Rafael Viñoly建筑事务所:9号地的公寓住宅
因为在六大洲都设计了各式各样的建筑,Rafael Viñoly建筑事务所是一家备受赞誉的全球化公司,他们的设计包括博物馆,学术机构和表演艺术中心。
之前完成了众多高档的住宅项目,例如,432公园大道和One River Point,该事务所将在第二阶段负责高档公寓的设计。
Morris Adjmi建筑事务所:10号地的办公楼
总部位于纽约的Morris Adjmi建筑事务所将会设计10号地的商务办公楼,他们之前也为三星和Theory完成过相关的项目。
凭借其对现代材料的使用以及工业化形式的推崇,该事务所在过去20年里已经成为纽约的标志并且继续在全国范围内发展。
该地区已经认可了该建筑事务所为他们大西洋的暖房发展所做的工作。
In addition to Phase 1, which is set to open later this year in October, Phase 2 comprises of 1.2 million square feet of mixed-use development that includes parks and green space, along with commercial, residential, marina and retail space, expected to be complete in 2021.
The selected firms and their associated roles are:
Perkins Eastman DC: Master Planner & Master Architect
Headed by Stanton Eckstut, Perkins Eastman will be responsible for further progress on The Wharf's original master plan, as conceived by Eckstut, who will continue to guide the neighborhood's look and feel as master planner.
The firm began work on the project in 2008 and is also responsible for all of Phase 2’s infrastructure and underground parking. Notable projects include New York’s Battery Park City and Huishan North Bund in Shanghai.
SHoP Architects: Parcel 6 & 7 Office
Given their wealth of experience in waterfront projects, including the Pier 15 East River Waterfront, SHoP will be designing two office towers and their corresponding retail space.
The practice is renowned for its advanced office design, and is currently designed the 43,000 square foot Uber Headquarters in San Francisco, as well as the 1,000,000 square foot Midtown Centre in Washington.
The firm has received Smithsonian/Cooper Hewitt’s “National Design Award for Architecture”.
WDG Architecture: Parcel 6 & 7 Office
Based in DC, WDG will work in collaboration with SHoP as Architects of Record in the design of Parcel 6 & 7 towers. Since 1938, the practice has designed over 500 buildings across a variety of typologies, including commercial office, multifamily residential, hospitality, higher education and mixed-use.
Currently, WDG is also involved in the design of the Midtown Centre, and in Phase 1 was responsible for the VIO and Incanto residences, to be completed this year.
ODA: Parcel 8 Multi-family Apartment
ODA will design mixed-income apartments and additional retail spaces planned for Parcel 8.
The young practice was founded in 2007, and has since rapidly developed a reputation for its innovative designs, focusing on social responsibility the modem urban setting.
Notable projects include the National Library of Israel, the adaptive reuse of 15 Union Square West and the award-winning Hunters Point South, which was New York’s largest affordable housing project in forty years.
Rafael Viñoly: Parcel 9 Condominium Residences
With a variety of buildings across six continents, Rafael Viñoly Architects is a highly acclaimed global firm, whose work includes museums, academic institutions and performing art venues.
Having previously completed numerous luxury residential projects such as 432 Park Avenue and One River Point, the practice will be responsible for the design of luxury condominiums in Phase 2.
Morris Adjmi Architects: Parcel 10 Office
New York based Morris Adjmi Architects will design the Parcel 10 commercial office, having previously completed related projects for Samsung and Theory.
With its modern use of materials and industrial forms, the practice has become iconic in New York over the last 20 years and continues to develop on a national scale.
The District has also recognized the architects for their work with the Atlantic Plumbing housing development.

© Wharf DC
STUDIOS建筑事务所:码头生活服务中心
该事务所专门从事民用的,综合使用的以及工作场所的设计,STUDIOS被委任以完成码头项目的一个码头多功能服务建筑。
自从1985年成立以来,该事务所由于其对核心建筑的室内空间的融合以重新定义建筑的使用而变得越来越知名,并因此而获得了纵多奖项。
Hollwich Kushner (HWKN)建筑事务所:码头设计
Hollwich Kushner建筑事务所由于曼哈顿下城而变得著名,并且该事务所还在备受赞扬的青年建筑师项目MoMa/PS1中由于他们设计的Wendy而获胜。
该事务所之前的客户做了一个多元化的群体,包括Vornado,WeWork以及宾夕法尼亚大学。
S9建筑事务所:码头的运作和码头餐厅
S9建筑事务所把每个项目的城市环境都视为是至关重要的 ,结合文脉通过现代的设计手法来为使用者创造完美的空间体验。
该公司已经完成了综合性的,文化、居住、商业以及适应性再利用的项目,他们目前正在完成72号码头,布鲁克林的帝国商店和在斯塔恩岛的纽约摩天轮以及在曼哈顿的606百老汇。
其他完成的项目包括渥太华的Lansdowne公园以及布鲁克林工业城整体规划。
Michael Van Valkenburgh Associates (MVVA)建筑事务所:M街道平台
MMVA将会负责设计M街道平台,这是一个开放的公共区域以连接海滨和中心舞台。
该建筑事务所曾经设计过哈德逊河公园以及林荫大道和著名的布鲁克林大桥海滨公园,该公司从具有理性的和富有诗意的景观元素中获取灵感,并将设计和使用者联系起来。
Wolf | Josey景观建筑设计事务所:公共空间设计
Wolf | Josey景观建筑设计事务所是码头项目第一阶段的中坚力量,他们领导了植物和步行道的细部设计,以及地面层和屋顶两者的公共空间设计。
该公司致力于哥伦比亚特区的各种景观设计项目以及其值得关注的设计包括亚洲国家动物园的小路以及滨水公园。
STUDIOS Architecture: Live-aboard Marina Services
Specializing in civic, mixed-use and workplace design, STUDIOS is set to complete a multi-purpose marina services building for The Wharf.
Since its inception in 1985, the firm has become increasingly well known for the melding of core building with interior spaces in order to redefine building usage, and has as a result won numerous awards.
Hollwich Kushner (HWKN): Wharf Marina
Selected to develop the marina, Hollwich Kushner is a prominent practice out of Lower Manhattan, and are winners of the acclaimed MoMa/PS1 Young Architects Program with their design of Wendy.
The practice’s former clients make a diverse group, including Vornado, WeWork, Uniqlo, and the University of Pennsylvania.
S9 Architecture: Wharf Marina Operations and Cantina Marina Pier
S9 Architecture views each project within its overarching urban surroundings, combining this contextual approach with modernity to create ideal spatial experiences for users.
The firm has completed mixed-use, cultural, residential, commercial, and adaptive reuse projects, and is currently working on Dock 72 and Empire Stores in Brooklyn, the New York Wheel on Staten Island, and 606 Broadway in Manhattan.
Other completed projects include Ottawa’s Lansdowne Park and the Industry City Master Plan for Brooklyn.
Michael Van Valkenburgh Associates (MVVA): M Street Landing
MMVA will be responsible for M Street Landing, an outdoor public space connecting the waterfront to Arena Stage.
Having experience with the designs of Hudson Park and Boulevard, as well as the popular Brooklyn Bridge Waterfront Park, the firm derives inspiration from rational and poetic elements of landscape to connect with and design for their users.
Wolf | Josey: Public Space Design
Wolf | Josey Landscape Architects were central to Phase 1 of The Wharf, leading the planting and detailing of the promenade, and both ground-level and rooftop public spaces.
The firm has worked on various DC-based landscape projects and notable designs include the National Zoo’s Asia Trail, and Waterfront Park.

via Wharf DC Facebook
参与码头项目第一阶段的设计者和建筑事务所包括:Ehrenkrantz Eckstut & Kuhn; Perkins Eastman DC; Kohn Pederson Fox, Fox Architects; Rockwell Architecture, Planning, and Design; BBG-BBGM Architects; Handel Architects; WDG Architecture; SmithGroupJJR; SK&I Architectural Design Group; MTFA Architecture; Cunningham Quill Architects; McGraw Bagnoli Architects; ZGF Architects; Nelson Bryd Woltz, Landscape Architecture Bureau; Michael Vergason Landscape Architects; Lee and Associates; and Moffat & Nichol。
The designers and architects responsible for Phase 1 of The Wharf include: Ehrenkrantz Eckstut & Kuhn; Perkins Eastman DC; Kohn Pederson Fox, Fox Architects; Rockwell Architecture, Planning, and Design; BBG-BBGM Architects; Handel Architects; WDG Architecture; SmithGroupJJR; SK&I Architectural Design Group; MTFA Architecture; Cunningham Quill Architects; McGraw Bagnoli Architects; ZGF Architects; Nelson Bryd Woltz, Landscape Architecture Bureau; Michael Vergason Landscape Architects; Lee and Associates; and Moffat & Nichol.
News via: S9 Architecture
出处:本文译自www.archdaily.com/,转载请注明出处。
|
|
