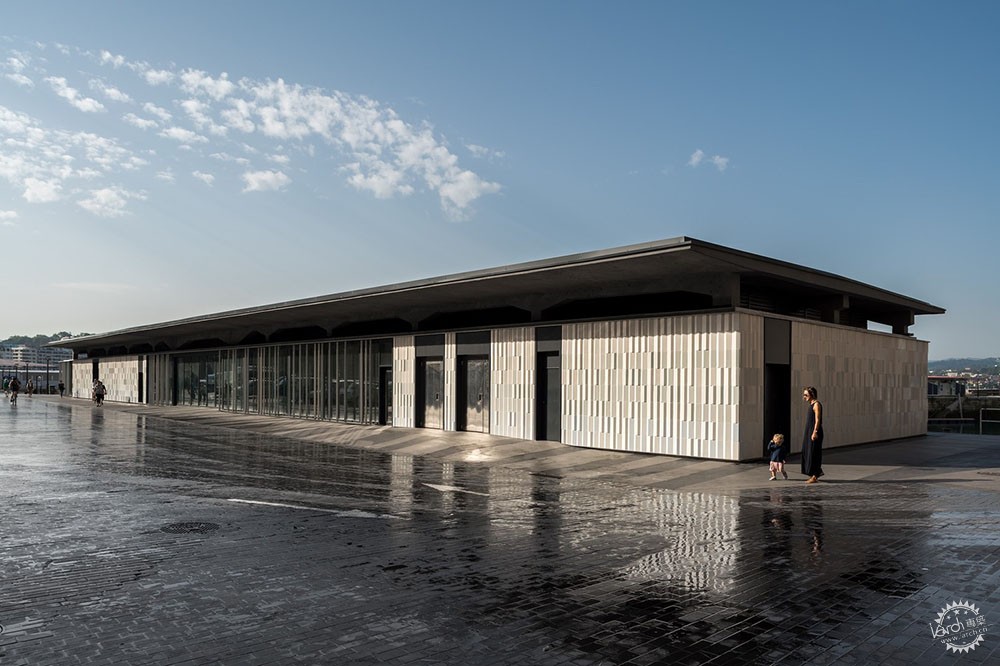
渔船码头改造
Aircraft Carrier Building Reform / VAUMM
由专筑网小R编译
来自建筑事务所的描述:在1943年,工程师Luis Tolosa依据现代主义运动的逻辑,在Donostia-San Sebastián港口地区设计建造了一座钢筋混凝土建筑,这座质朴的空间仅仅只有一个大型屋面,其目的是用于储存渔船所使用的木箱,这座建筑是修缮、清洗、烘干渔网的区域。大屋面的梁柱相较于承重结构更加轻薄,这也成为了这座建筑的代表元素,因此这座建筑也得名为“航空母舰”。
Text description provided by the architects. In 1943, the engineer Luis Tolosa built a reinforced concrete structure in the port of Donostia-San Sebastián following the logic of Modern Movement of Architecture. An austere pavilion, barely a large roof, to store the wooden boxes used by the fishing fleet. The large roof in turn, served as platform for repairing, cleaning and drying of fishing nets. This large roof, which flies getting thinner than the load-bearing structure with its beams and pillars, was undoubtedly the most representative element of the building, which made the building popularly known as the Aircraft Carrier.
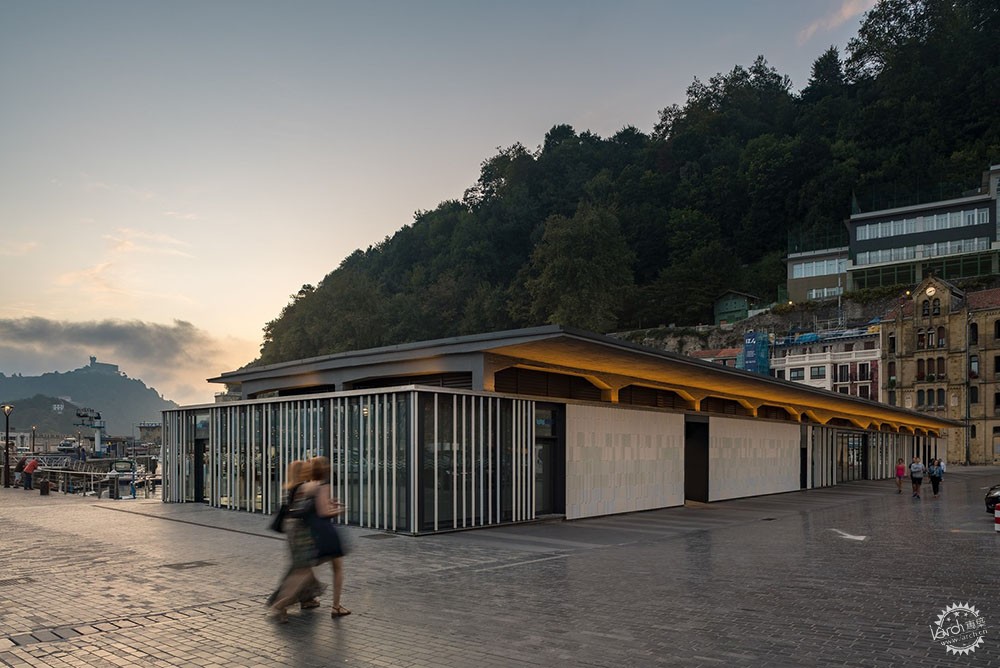
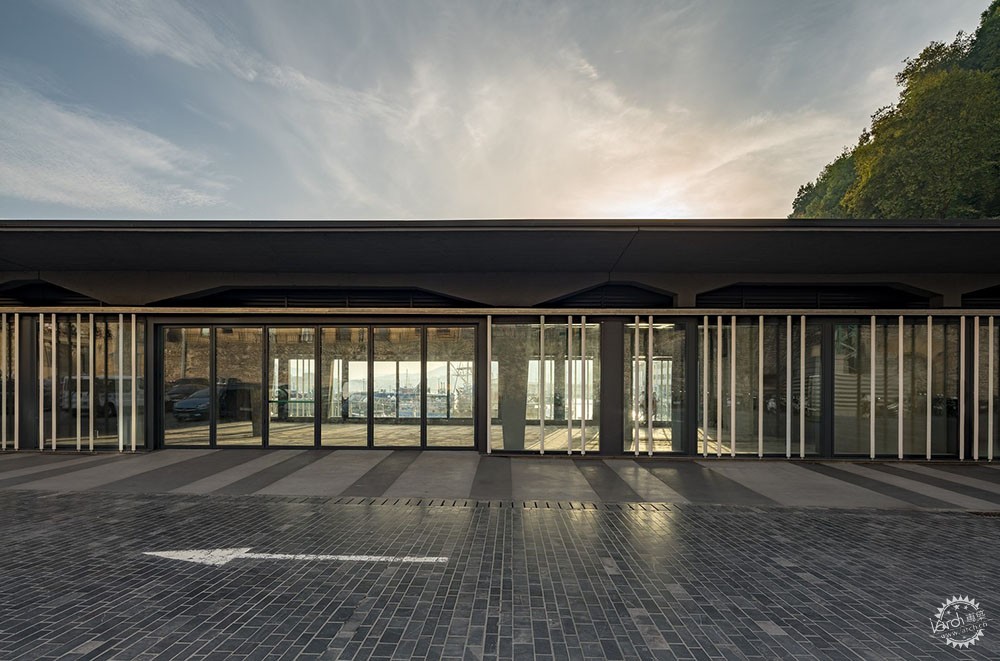
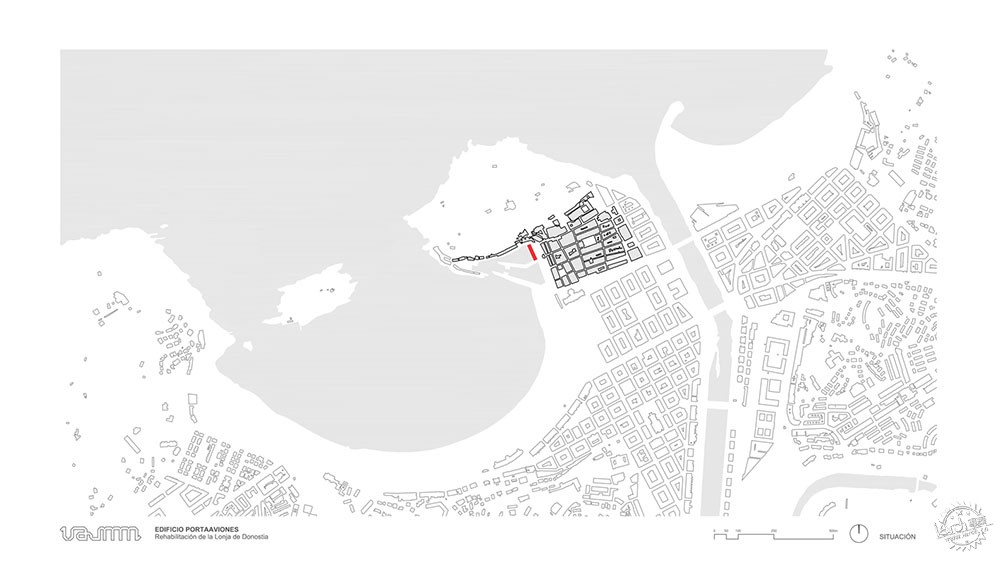
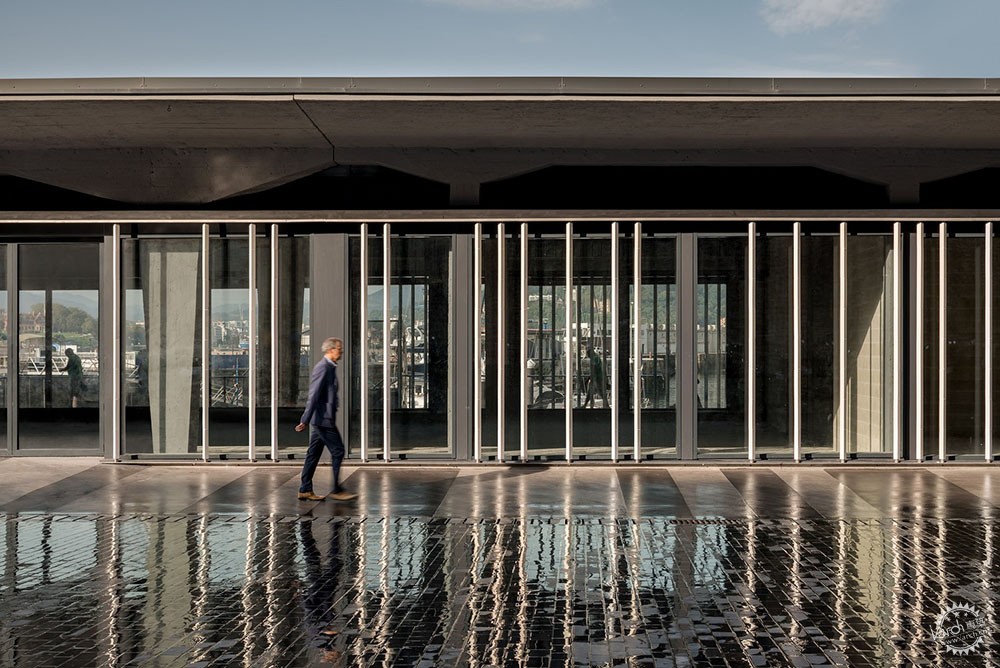
1988年,该项目进行了全面的改造,利用原有结构作为支撑,并且增加了外部墙体而构成不同的空间,屋面也得以封闭。
In 1988, the project underwent a total transformation, using the old structure as support for the building, which would close off the old roof by adding facades and generating diverse interior spaces.
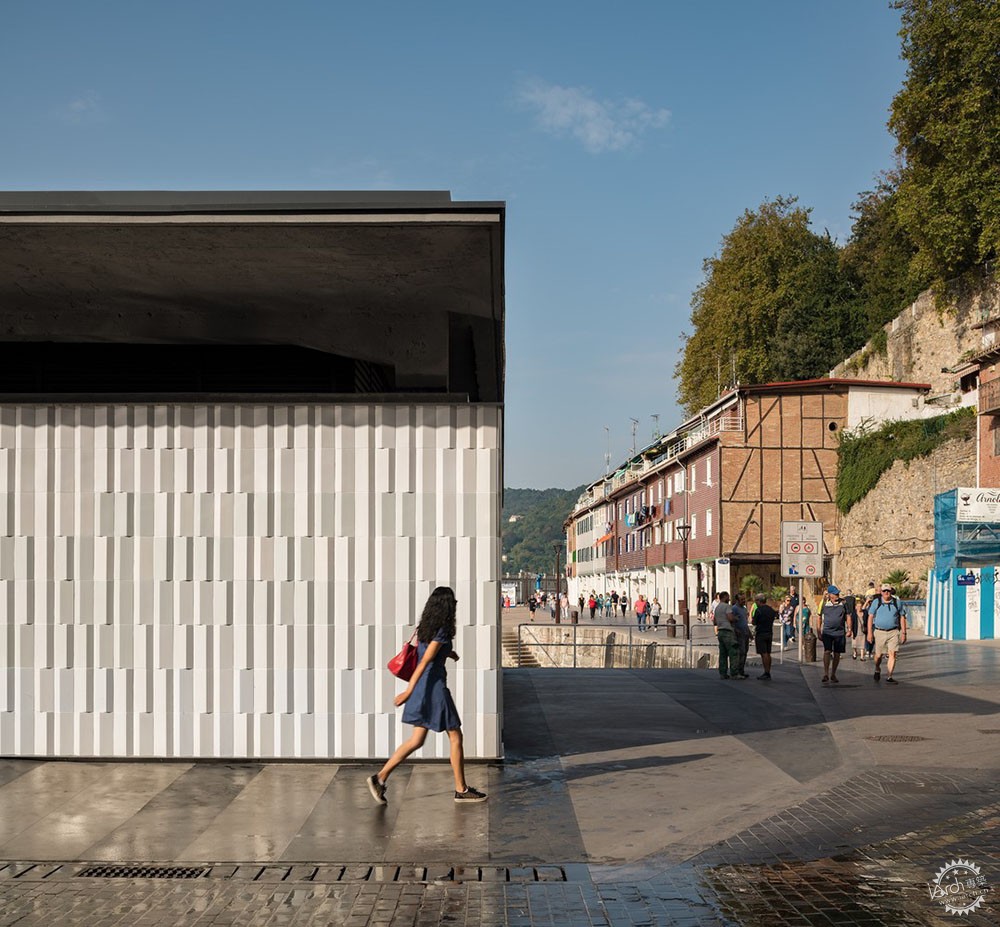

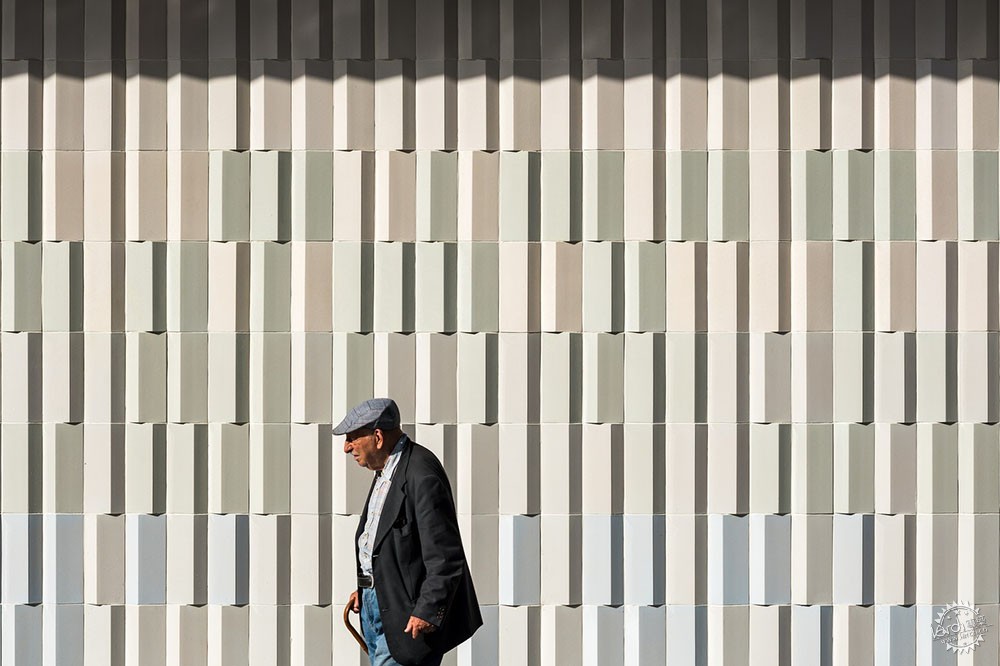
该项目于2019年完工,这也是一个历史保护项目,需要拆除一些影响历史痕迹的因素,尽可能地将建筑还原为原有结构与空间。建筑师在屋面的遮蔽部分增加了一系列体量,与原有堆积于此处的木箱形成呼应。
The project completed in 2019, is conceived nearly as an archaeological exercise that seeks to remove, eliminate those parts that blurred the original project, returning as far as possible the protagonism of the building to the original structure and its large roof. In order to organize the programme proposed in the competition, a set of volumes is placed in the shelter of the roof, which establishes an echo with the stacked wooden boxes that initially occupied that place, in a fragmented way.
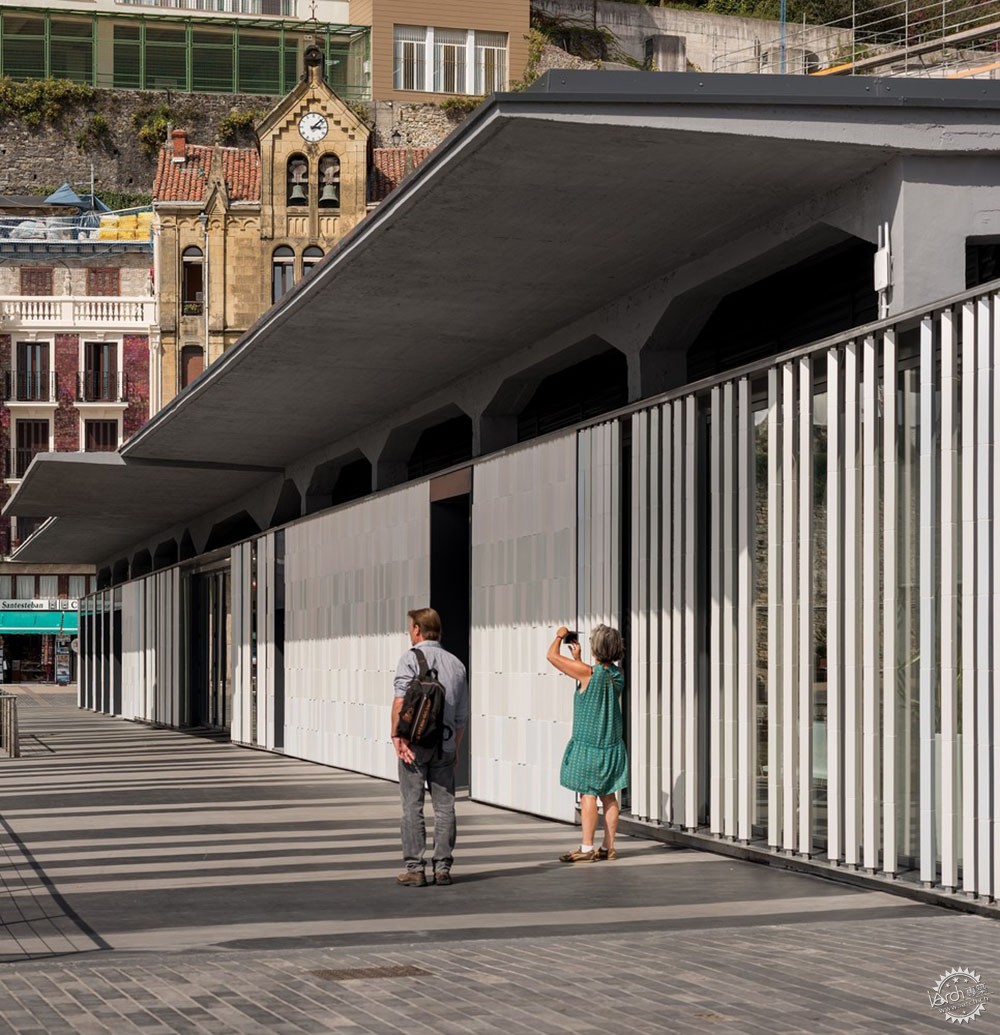
就此而言,该项目包含了两个部分,首先是清理多余元素,另一方面是封闭部分空间和新建外部墙体。
In this sense, the project can be summed up as the addition of two actions, on one hand for cleaning, clarifying and on the other hand for the construction of closures and new façades.
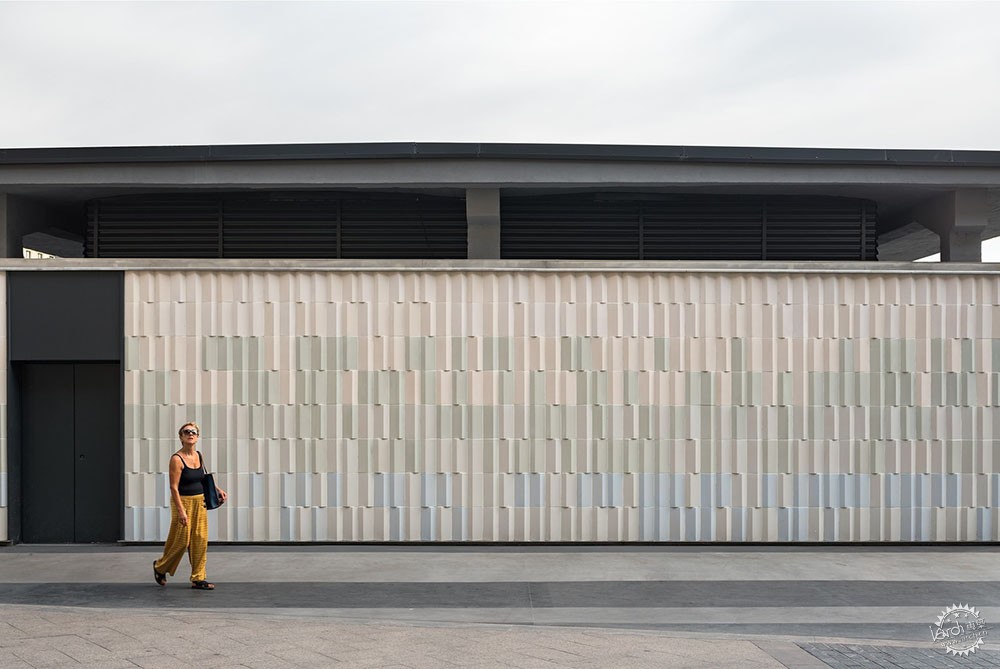
就现代视角而言,这些全新的立面代表了场所空间的逻辑特征,就此而言,陶瓷广泛地应用在其立面之中,这是因为这种材料能够抵御海洋的气候,另外,白色也是皇家游艇俱乐部的标志性色彩,这也成为了西班牙现代主义运动的标志性作品。
These new facades are conceived as continuity with the logic of place and context, but from a clearly contemporary point of view. In this sense, on one hand ceramic is used, as material widely used in the facades of fishermen's houses that face the city's harbor, due to its capacity to withstand saltpeter and the harshness of the Cantabrian Sea. On the other hand, white colour is used, as an iconic colour represented in Royal Yacht Club, built just 100 meters away, and perhaps the most emblematic work of Modern Movement built in Spain.
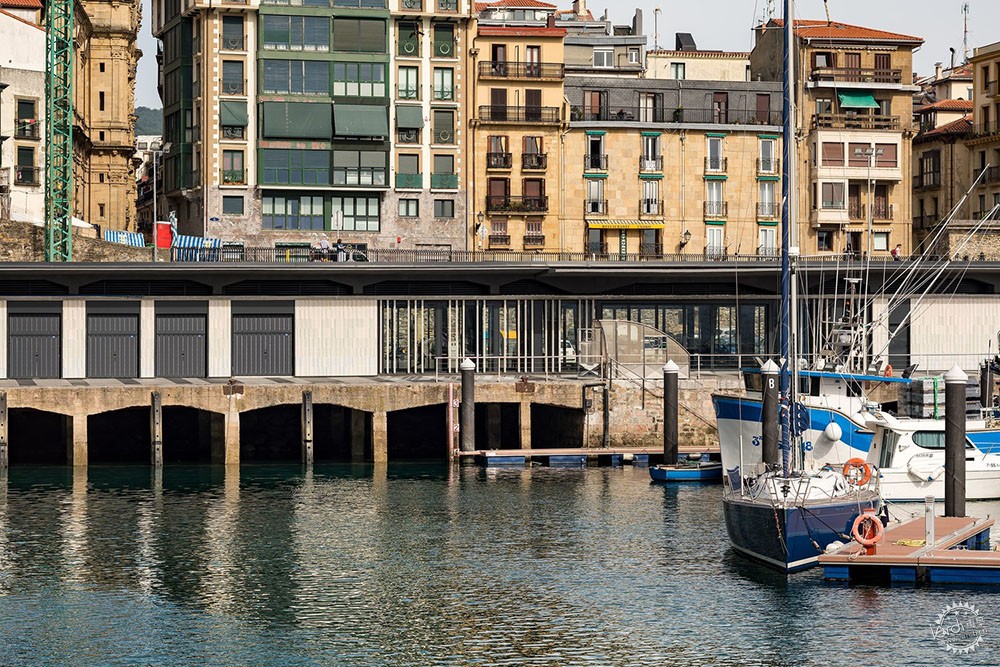
陶瓷就如同是三维元素,和六种不同的白色结合在一起,其中一种为哑光,其余的为反光饰面。一方面,这与建筑构成了微妙的联系,充分表达了建筑的港口背景,另外一方面,这也代表了现象学特征,让外墙呼应原有屋面和结构的独立元素。
Ceramic is treated here as a three-dimensional piece, which vibrates in six subtly different whites, some of them matt finished and others glossy finished. On the one hand, is established this relationship with these two close architectures, represented in the context of the port of the city, the popular one and the enlightened one. On the other hand, is pursued a phenomenological effect that makes the façade function as an independent element of the original roof and structure.
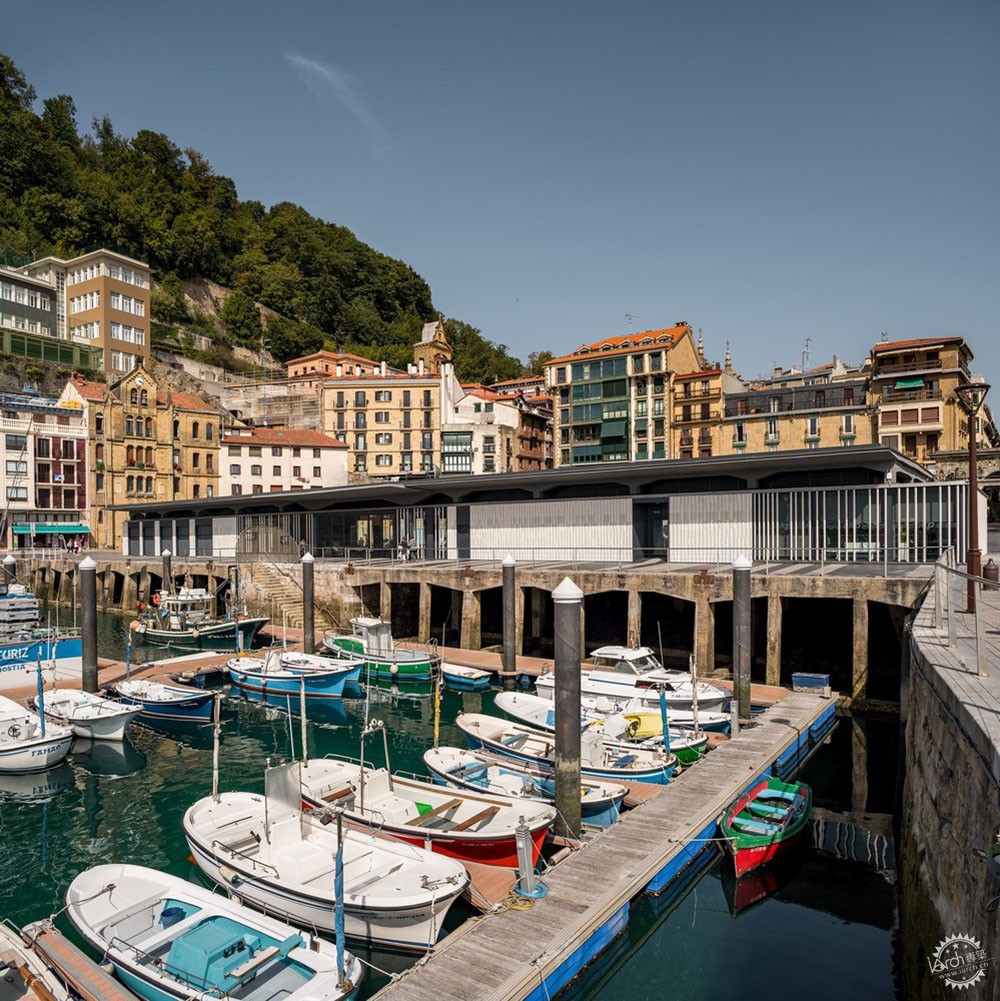
通过不对称三角形的元素使得项目拥有了一定的灵活性,每个元素都有独立存在的可能,这就好像是原来放置于此的木箱。另外,太阳的运动、光线和季节的更替、雨水的反射,都能给立面带来变化的感受,这里充满了光影,就如同海洋的表面,建筑似乎矗立于水面之上。
By means of this simple mechanism of the asymmetrical triangle, variability is introduced that allows the individual comprehension of each one of the pieces. Unit and set similar to that of the wooden boxes stacked there. In addition, the movement of the sun, changes in light and seasons, as well as the reflection of rain, give the façade a changing appearance. It is full of shades and gleams, as the surface of the sea, face to which the building stands.
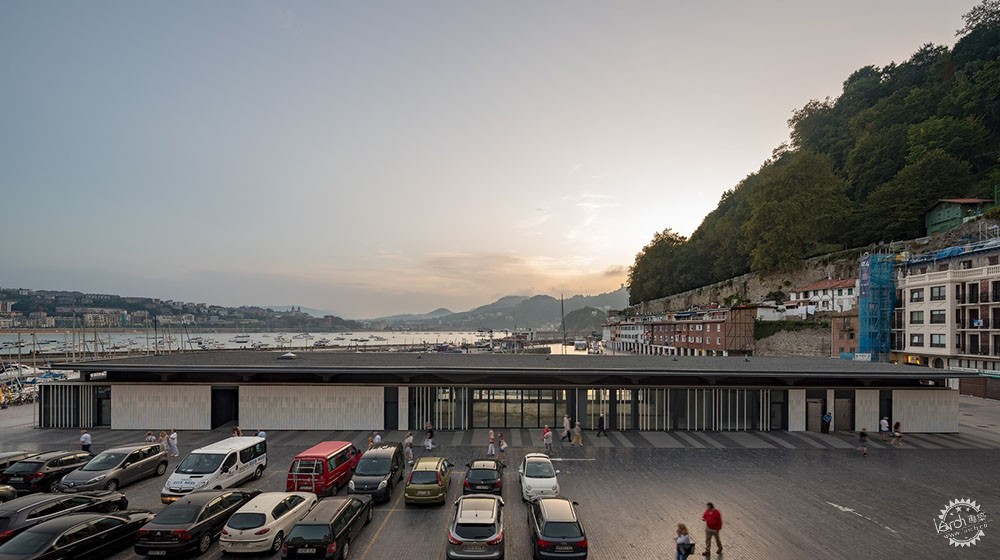
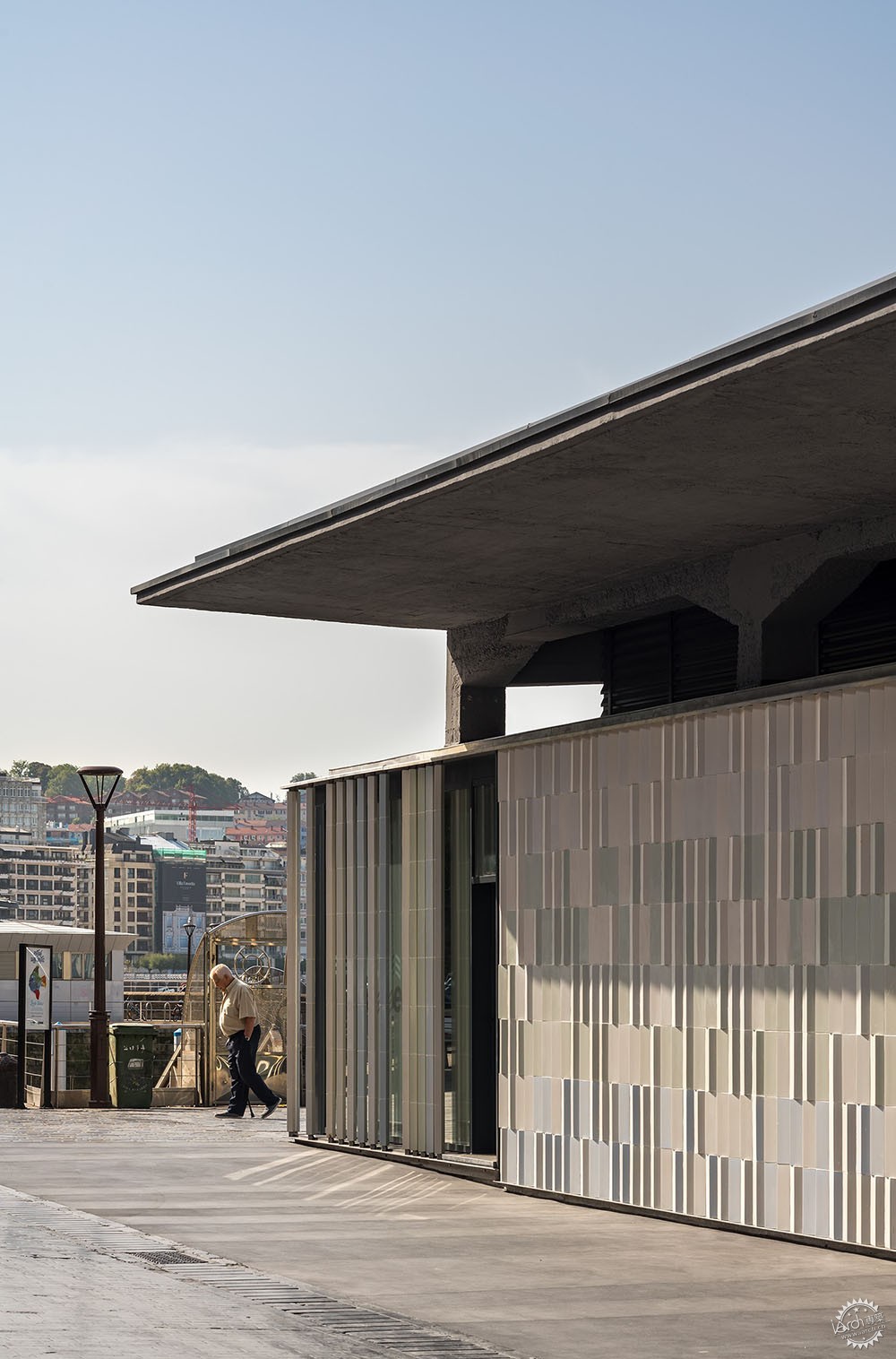
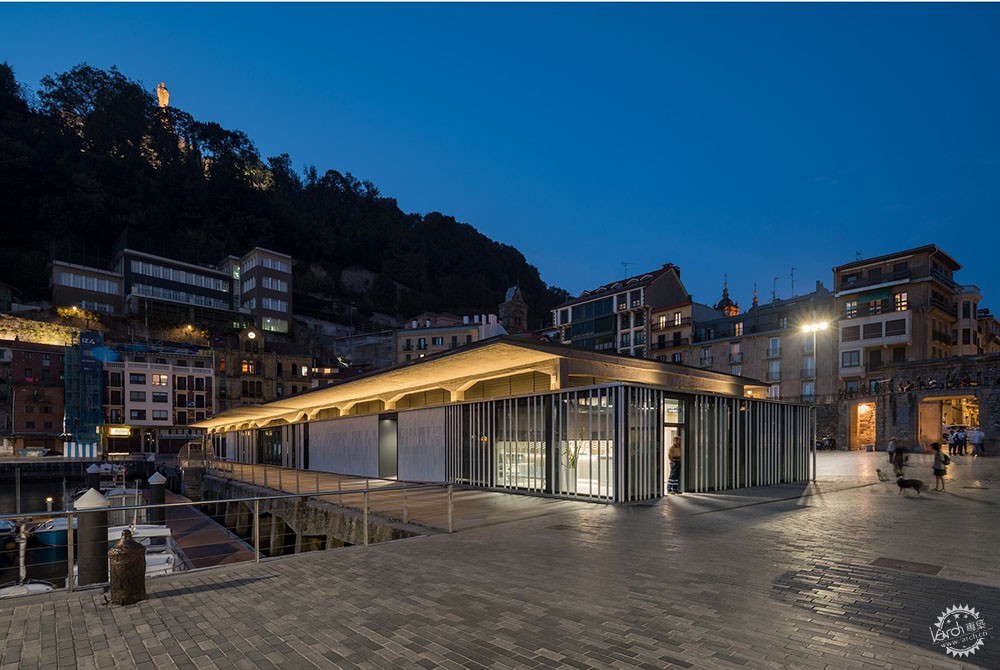
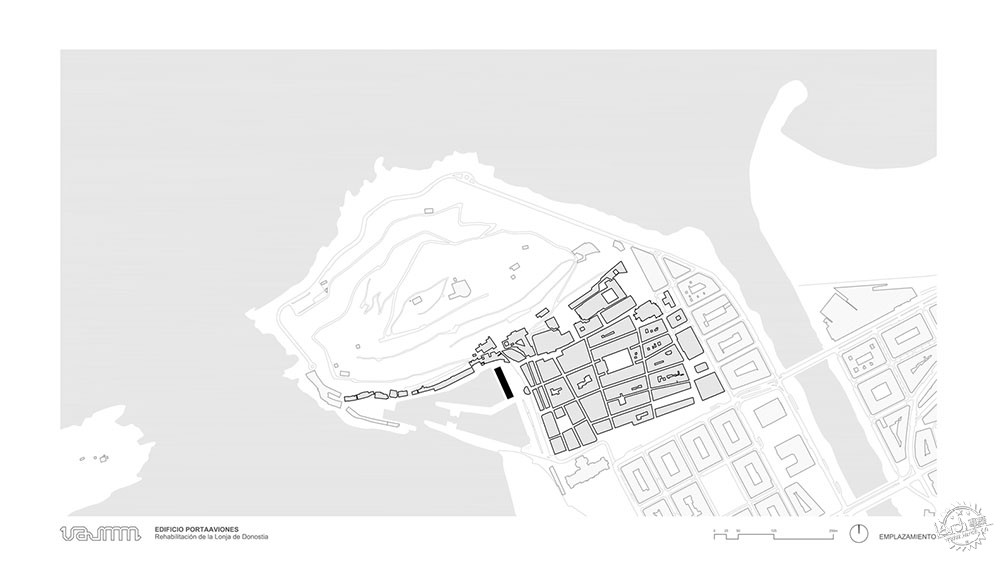

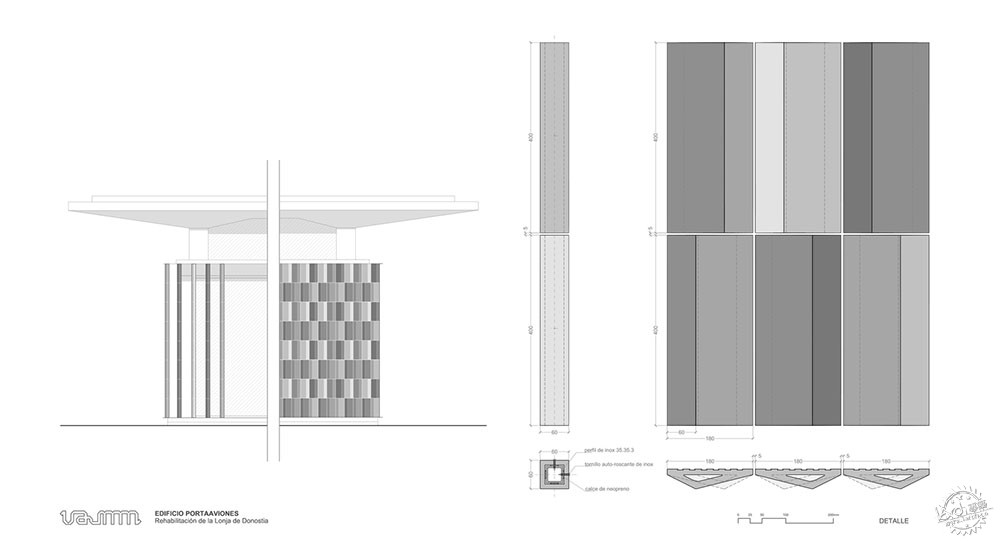
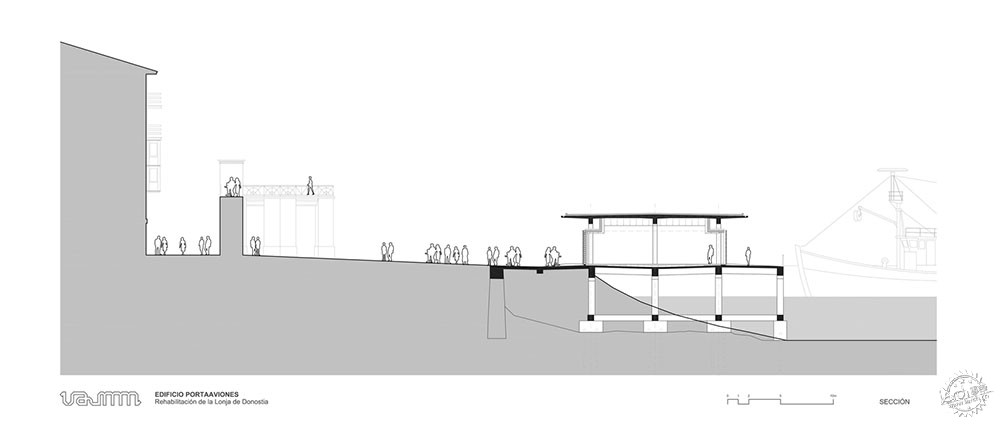
建筑设计:VAUMM
地点:西班牙
类型:历史保护
面积:790.0 m2
时间:2019年
摄影:Pedro Pegenaute
制造商:Cortizo, Autodesk, Google, Ceràmica Cumella
主创建筑师:VAUMM
HISTORIC PRESERVATION
SAN SEBASTIáN, SPAIN
Architects: VAUMM
Area:790.0 m2
Year:2019
Photographs:Pedro Pegenaute
Manufacturers: Cortizo, Autodesk, Google, Ceràmica Cumella
Lead Architect: VAUMM
|
|
