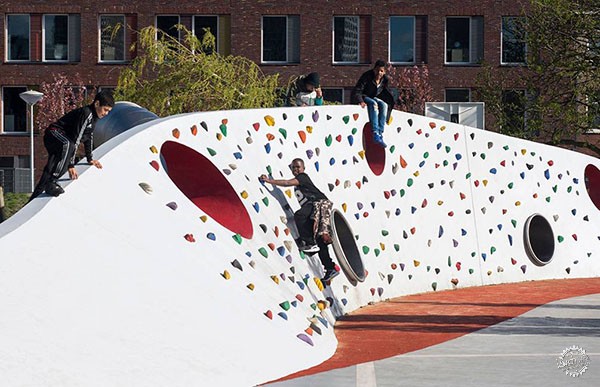
为儿童设计的景观——拥抱自然,解放天性
Landscapes Designed for Children – How to Go Wild and Natural
由专筑网范偲慧,杨帆编译
户外活动是孩子们在成长过程中不可或缺的一部分,它可以培养孩子们的经验、技巧、身体素质以及耐力等等。为什么是户外活动而不是室内活动呢?尽管室内的体育活动也能锻炼身体,但户外的自然环境更能培养孩子们的创造力。至于这些孩子在户外到底玩什么,怎么玩?在通常的设计中,我们留给孩子们玩耍动手的空间仅仅是一个普通的硬质场地,在这个空间内能进行的活动也往往是预先设计好的。
Outdoor play is about an experience, skills, health, stamina and everything else that is part of a kid’s development. But why outdoors and not indoors? While formal sporting activities strengthen them physically, playing in the wild/natural settings nurtures their creativity. But what to play, and how? The formal, hard play courts are generally the sole landscapes designed for children to try their hand in outdoor activities, and most of these activities are related to pre-structured sports, right?
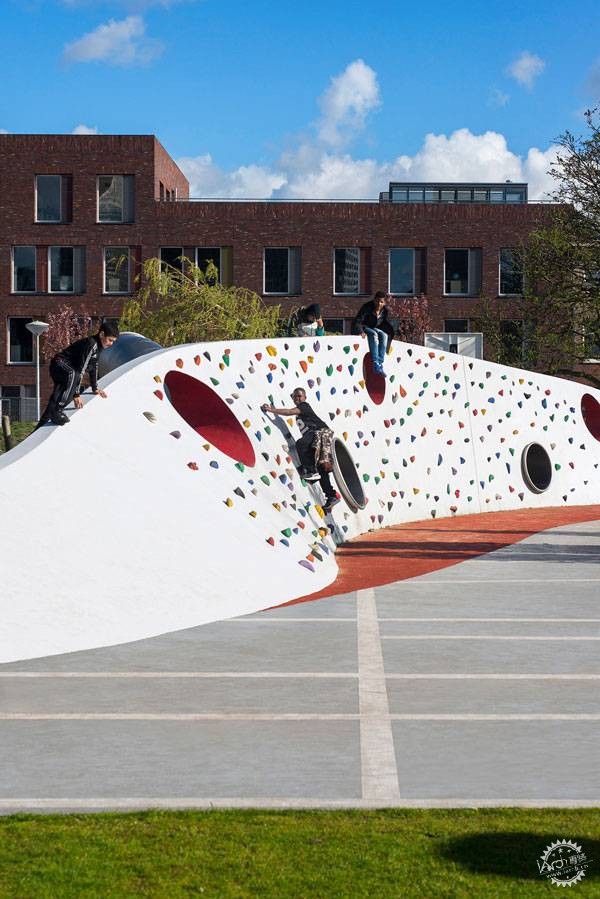
Into The Wild. Photo courtesy of Openfabric and DMAU
但是这些常见的活动场地加上夹杂的草坪真的能够满足孩子们全面发展的需求吗?现代孩子在发展教育的过程中缺乏在大自然怀抱中尽情玩耍的体验,而大人们却对此视而不见。对此景观设计师以及规划师也有很大一部分责任,因为他们固有观念中的开放空间通常是拥有绿色植物和人行步道的社区公园,很少会去考虑孩子们的活动空间。
But are the conventional play areas, with courts and lawn patches, enough to foster kids’ all-around development? The absence of nature is so profound in the modern day child development curricula that the experience of playing in the natural world is somehow lost, and the importance of it is ignored. Here designers, and planners too are the stakeholders, as they conceive of open spaces as neighborhood parks with greenery and walkways, and seldom think about the kids’ play area.
如何设计一个专门给孩子们玩耍的空间?
“Openfabric”的“解放天性”正是我们寻找的答案。这个项目经过大胆的设计将一个沉闷无趣的运动场地改造成一片供孩子们交互体验的活动空间。
So how should a play area be designed?
An answer to that can be found in the ‘Into the Wild’ project by ‘Openfabric’. The project is about a bold transition of a boring playground into an interactive and experience-based play area.
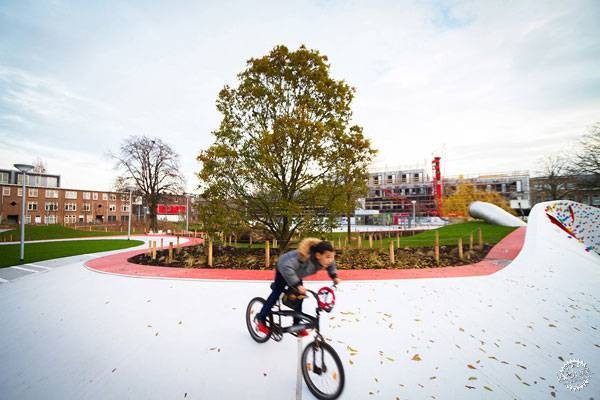
Into The Wild. Photo courtesy of Openfabric and DMAU
Grevelingenveld,当地人称作Deltaplantsoen,位于海牙 Rivierenbuurt,是一个5100平米的社区广场,最初有几个运动场,分散着一些座位和草坪。随着新社区学校的发展,这个毗邻学校的广场逐渐暴露出它的不足,缺少自然元素的引入,更限制了孩子们自由发展的空间。我们知道学龄前儿童的认知和学习往往是通过他们自身的感知。为此,设计师将整个区域分成了两个部分,中心区域是一个自然交互的活动空间,外围是常见的运动场地。这样的改变一下子就提升了这个空间的美学和功能价值。
The Grevelingenveld, known locally as Deltaplantsoen, is a neighborhood square, developed in 5100 sq.mt., in Rivierenbuurt, The Hague, which initially had a set of courts with some scattered seating areas and green patches. With the development of a new neighborhood school facing onto the square, it lacked a touch of nature and the freedom to define play space ourselves.
Preschoolers learn much through their senses. Keeping this in mind, the design concept is to juxtapose both concepts of playing; a formal sports court on the outside and a wild, interactive play zone at the center. This value addition is significant to the aesthetics and functions of the same space.
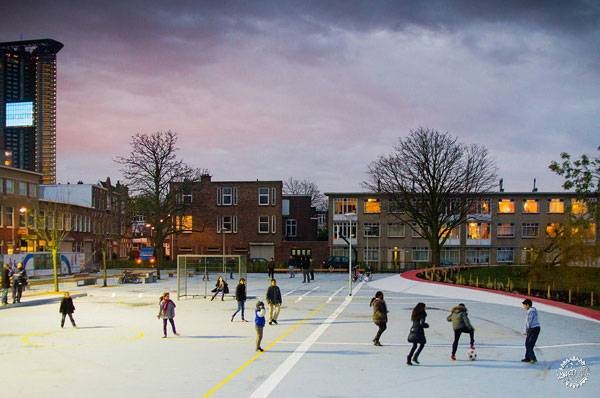
Into The Wild. Photo courtesy of Openfabric and DMAU
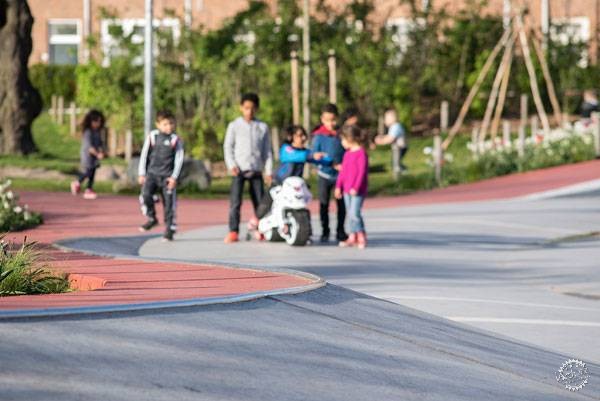
Into The Wild. Photo courtesy of Openfabric and DMAU
整个广场包括了标准大小的运动场地、结构化的听令游戏场地以及一个自然的中心区域,在其中,孩子们可以根据他们自己的想法用触手可及的自然材料、随处可见的植物以及树枝重新设计、创造甚至破坏游戏场地。
原先的游乐场地功能单一,既缺乏多样活力的新空间,又没有考虑到不同年龄段孩子的不同选择和偏好。尤其是对低龄儿童,场地的限制完全没有让他们发挥和展示创造力的余地。
An urban exterior contains standard-sized play courts and structured order games and a natural interior where, with their own perception of a play-scape, users are free to design, build or destruct play spaces using natural materials, fast-growing plants and tree logs.
The earlier playground was mono-functional which offered neither the diversity nor the dynamism of the new space, nor did it allow for the different play choices and preferences of different age groups. Especially for the lower age group children, there wasn’t any space to show their creative instincts in this formal playground.
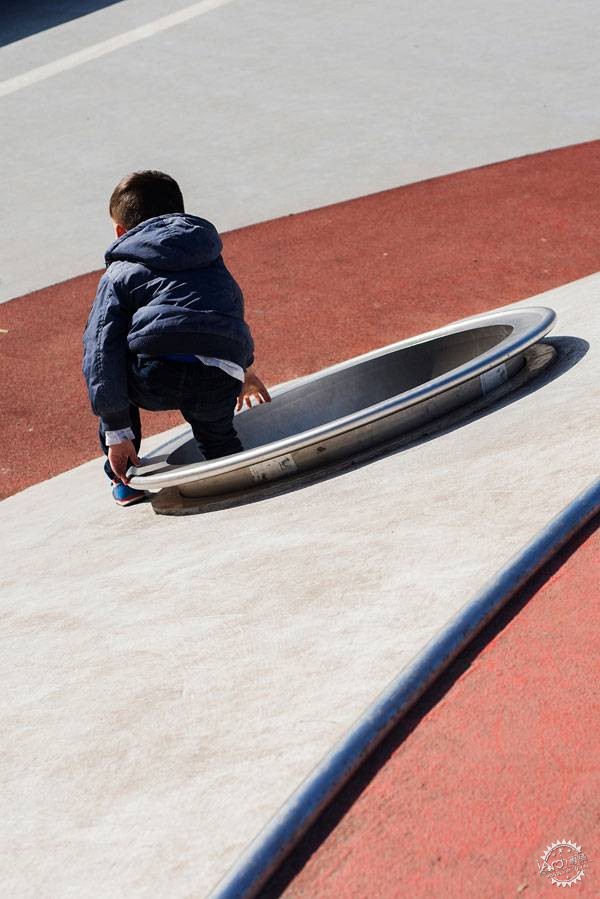
Into The Wild. Photo courtesy of Openfabric and DMAU
激发城市的野性
通过对原空间的重新定义和布局,“解放天性”项目可以让孩子们进行各种不同类型的活动。外围的场地通过画线分割成不同的标准大小的运动场,除此之外还有其他混合的色彩斑斓的直线,它们没有特定的顺序,这可以被定义为一个抽象的模式,可以为孩子们提供无限想象和感知的空间。
Urban Gone ‘Wild’
With this new arrangement of the same space, the ‘Into the Wild’ project has a diverse range of different kinds of playing activities. The exterior formal court is defined by painted lines, forming standard-sized courts, and the intermingling of some other colorful straight lines, without any specific order and which can be interpreted as an abstract pattern, also offers endless possibilities for children to interpret and imagine their own space through their own perceptions.
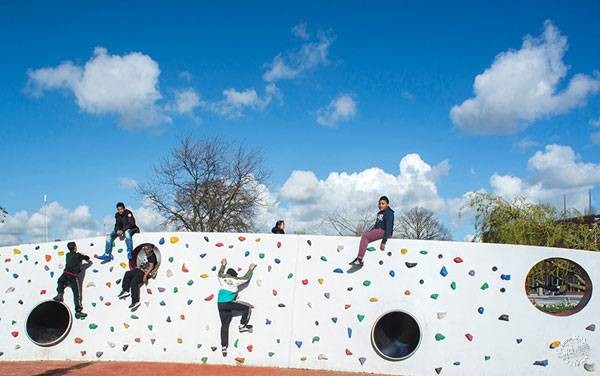
Into The Wild. Photo courtesy of Openfabric and DMAU
中心区域是一个起伏的微地形景观,也是整个项目中最具有创新性的部分,其中包含了本土植物、各种自然材料、沙坑、树干桥梁、地下通道以及滑梯等。这些组成部分难道不是在邀请和吸引孩子们来重新探寻和赋予它们新的功能吗?这还是当初那个无聊单一的空间吗?
一面弧墙分隔了中心区域和外部的运动场地,承接了“丝带”的作用,在设计师看来,这是“城市和自然之间的分隔带”。
The central play area, formed by an undulating landscape, is the most innovative part of the project, which contains native plants and natural materials, sand pits, tree trunk bridges, tunnels, and slides. Isn’t it inviting and tempting for the children to re-explore the new functions of this play space, which was boring and mono-functional, earlier?
To add to this is a curvilinear wall separating the playscape and the outer court area, called the ‘Ribbon’, which, according to the designers, is the ‘threshold between the urban and the natural’.
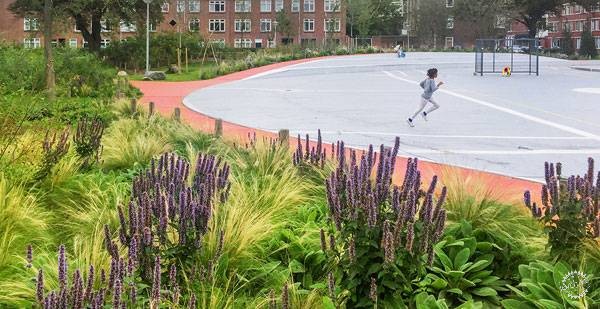
Into The Wild. Photo courtesy of Openfabric and DMAU
这面弧墙包含了所有传统的游乐设施,它的顶部还可以作为观看体育活动的观众座位。沙雕艺术、捉迷藏、寻宝游戏、触碰捉人游戏、挖掘土壤、骑自行车、攀岩、溜冰以及一起玩滑梯和钻隧道等等,这些活动为孩子们带来前所未有的丰富体验。
自然世界充满了美丽的景象、声音和纹理,是开发和发展儿童审美以及他们创造性的理想场所。总的来说,这个空间既帮助孩子们掌握基本的体育技能,又为他们日后的生活打下了基础。
It has all the traditional playground equipment and the top surface of it can also be used as seating for the spectators watching the sports. Sand art, hide and seek, treasure hunts, tagging, and digging, along with cycling, wall climbing, skating, all intermingle together with slides and tunnels to provide a richer experience which was lacking in the previous layout.
Because the natural world is filled with beautiful sights, sounds, and textures, it’s the perfect resource for the development of aesthetics and ability of place finding in young children. The space, as a whole, helps to master emerging physical skills and building blocks of life.
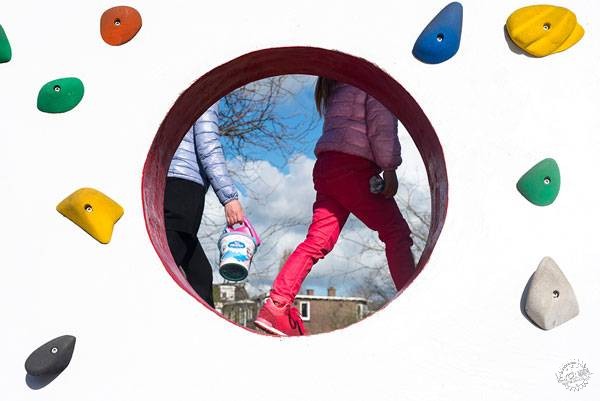
Into The Wild. Photo courtesy of Openfabric and DMAU
可持续发展不单单是指环境保护,也包括环保意识的增强。美丽的自然可以进一步提高孩子的审美意识,加强他们对自然的爱护和关心。
Sustainability is not only about preserving the environment, but also about feeling an increase in sensitivity. The beauty of the natural world around the children increases aesthetic awareness, which can heighten care and love for nature among kids.
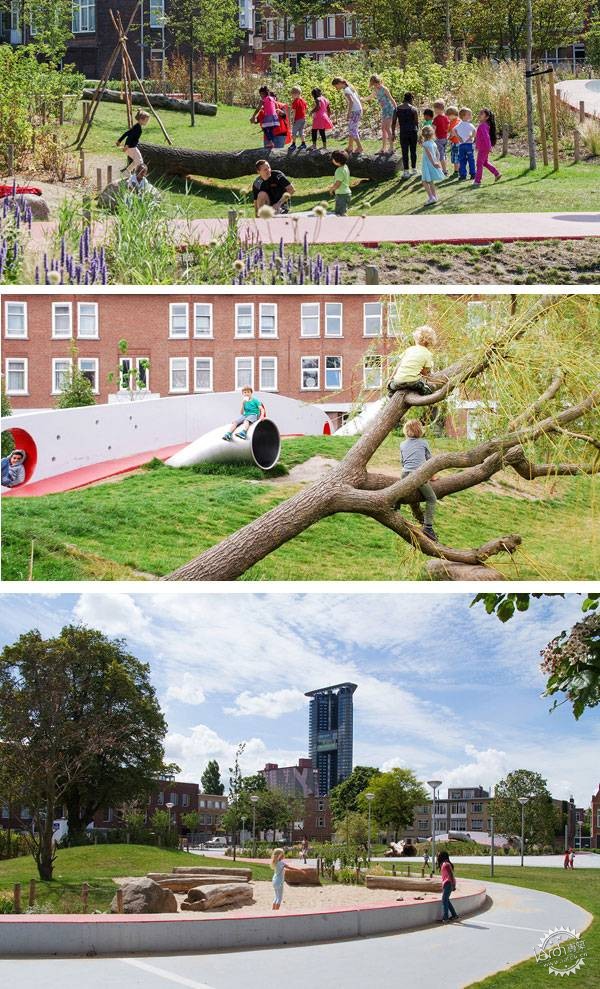
Into The Wild. Photo courtesy of Openfabric and DMAU
这种不断增强的环保意识对实现自然环境的可持续发展至关重要,而通常我们只在学校对这方面有所教育。该项目通过户外活动,让孩子们可以直接接触自然,从游戏和运动中获取感官体验,提高可持续发展意识,在真正意义上实现“可持续发展”。
这个项目对孩子的健康成长、创造力和身体感知的开发至关重要。在这个项目中,丰富、交互、近距离的“户外”体验是无与伦比的,孩子们一定会彻底爱上这里。
This heightened sensitivity is crucial to achieving sustainability of our natural environment, about which they are generally taught in schools. Because playing outdoors gives them a chance to connect with nature and get sensory experience from the activities and games by learning through movement, this project truly shows the way forward to achieve ‘Sustainability’ in its true sense by bringing kids into direct contact with nature.
This project is crucial to the well-being and creative instincts of kids and their sensory perception. The rich, interactive and first-hand ‘Wild’ experience in the ‘Into the Wild’ project is unmatched. And kids, no doubt, love it.
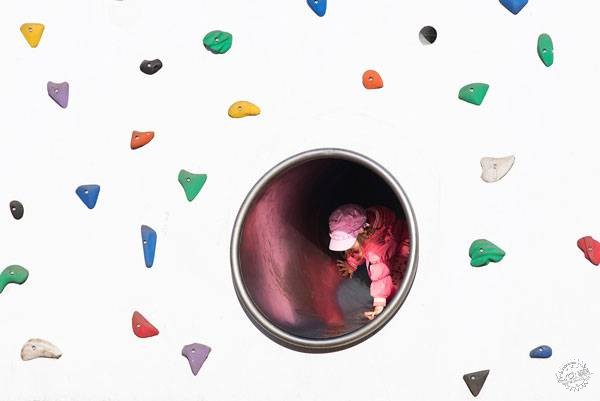
Into The Wild. Photo courtesy of Openfabric and DMAU
项目信息:
项目名称:解放天性
设计单位:Openfabric, Dmau
查询网址:http://www.openfabric.eu/, http://dmau.com/
电子邮箱:open@openfabric.eu
项目位置:荷兰,海牙
完成时间:2015年
总建筑面积:5100 平方米
照片版权:acopo Gennari Feslikenian, Daryl Mulvihill, Francesco Garofalo
其他参与者(合作单位、委托人、顾问等):
合作人:Francesco Garofalo, Daryl Mulvihill, Barbara Costantino
委托人:海牙市Richard Krajicek基金会
顾问:Arcadis
Full Project Credits For Into the Wild:
Project Name: Into the Wild
Architects: Openfabric, Dmau
Website: http://www.openfabric.eu/, http://dmau.com/
Contact e-mail: open@openfabric.eu
Project location: Grevelingenveld, The Hague (Netherlands)
Completion year: 2015
Gross Built Area (square meters or square foot): 5.100 sqm
Photo credits: Jacopo Gennari Feslikenian, Daryl Mulvihill, Francesco Garofalo
Other participants (eg. collaborators, clients, consultants, etc):
Team: Francesco Garofalo, Daryl Mulvihill, Barbara Costantino.
Client: The Hague Municipality, Richard Krajicek Foundation
Consultant: Arcadis
出处:本文译自landarchs.com/,转载请注明出处。
|
|
