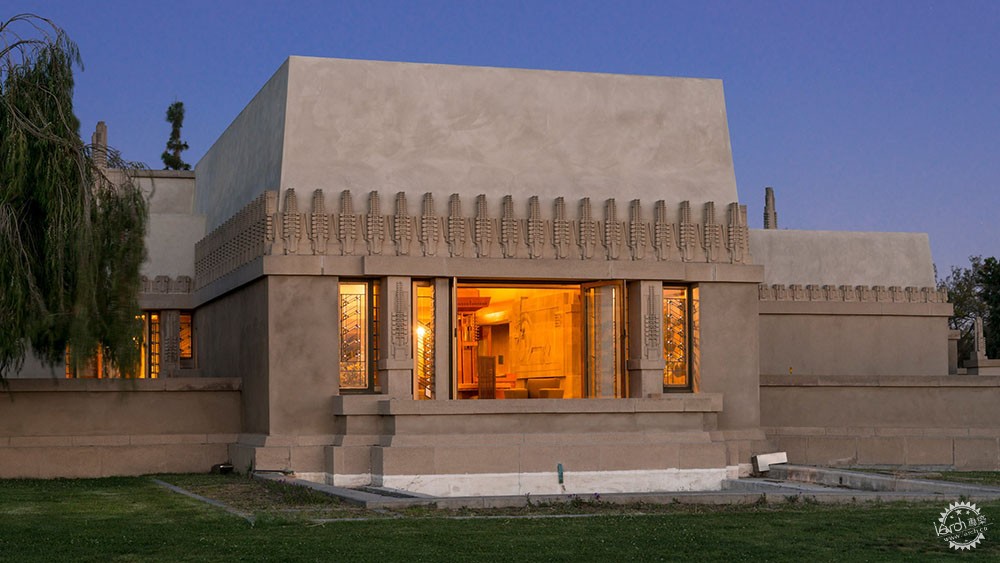
弗兰克•劳埃德•赖特设计的蜀葵屋是玛雅复兴建筑的早期案例
Frank Lloyd Wright's Hollyhock House is an early example of Mayan Revival architecture
由专筑网邢子,杨帆编译
为庆祝美国建筑师弗兰克•劳埃德•赖特的150岁生日,我们回顾了他最具开创性的五个项目。 接下来要说的是蜀葵屋,这座建筑主要受七世纪玛雅寺庙风格的影响。
该建筑位于洛杉矶东部好莱坞附近,竣工于1919年至1921年之间。
作为赖特在南加州的第一所房子,它标志着赖特在美国中西部地区探索的草原风格的“完善”,如他1910年在芝加哥设计的罗比之家。
In celebration of American architect Frank Lloyd Wright's 150th birthday this week, we're looking back at five of his most pioneering projects. Next up is the Hollyhock House, which was influenced by the style of seventh-century Mayan temples.
Located in the East Hollywood neighbourhood of Los Angeles, Hollyhock House was completed between 1919 and 1921.
As Wright's first house in Southern California, it marked a change from the Prairie style he had explored in the American Midwest and "consummated" in his 1910 Robie House in Chicago.
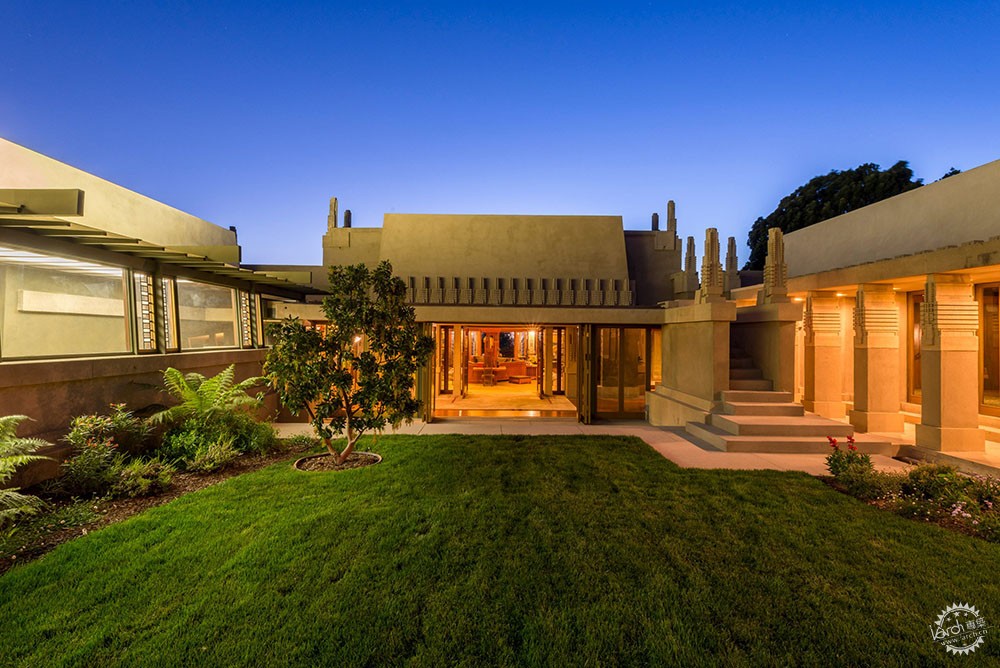
Photograph by Joshua White, courtesy of Anne McCaddon
就像他以自由地区描述加州罗马广场一样,建筑师正在寻找适合南加州的现代风格,并逐渐接受了哥伦比亚和前哥伦比亚风格的影响。
这些风格的影响可以在住宅倾斜的上部墙壁和柱廊中看到,它们与Palenque——墨西哥南部玛雅城市在公元七世纪建立的寺庙形状相似。
这座住宅是玛雅复兴的最早案例之一。玛雅复兴是20世纪20年代和30年代间发展起来的现代建筑风格。 赖特还使用中美洲金字塔的堆叠形式设计他在东京的帝国酒店,并被称为该运动的关键领导者。
Licensed with a free reign he described as California Romanza, the architect was searching for a modern style suited to Southern California, and turned to influences from pre-Columbian Mexico.
These can be seen in the home's inclined upper walls and colonnades, which bear a similarity to the shapes of temples in Palenque – a Mayan city state in southern Mexico built during the seventh century AD.
This residence marks one of the earliest examples of Mayan Revival, a modern architectural style that grew in the 1920s and 1930s. Wright also used the stacked shape of a Mesoamerican pyramid to inform his Imperial Hotel in Tokyo and is known as a key leader of the movement.
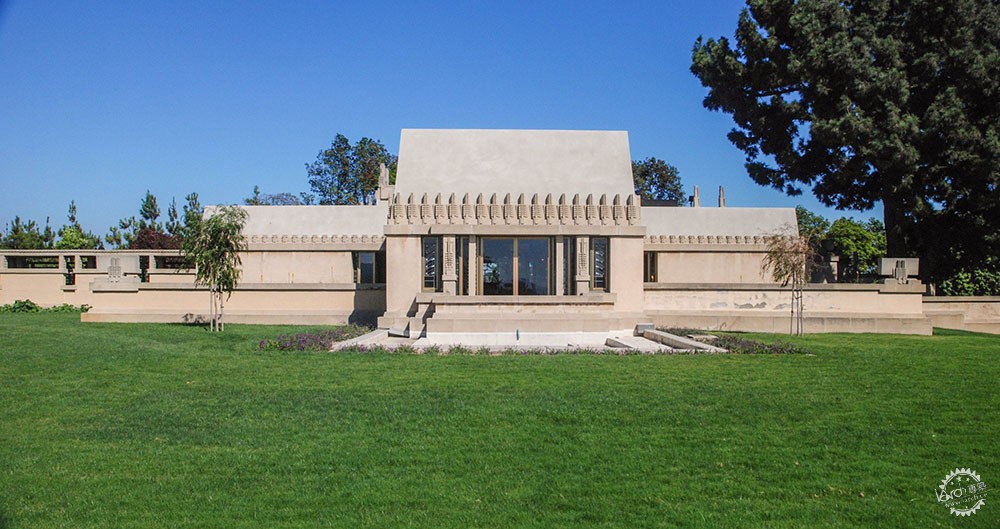
Photograph by Flickr user Kent Kanouse
赖特设计的蜀葵屋作为石油大亨继承人Louise Aline Barnsdall的一个分会,创建了一个前卫的剧院和文化综合体,称为橄榄树。 而在整个建筑内,只有住宅和两间公寓最终建设完成。
为了回应Barnsdall的要求——“半房,半花园”,住宅的布置围绕一个中央庭院开展。 在一端,展开一个圆形的游泳池,中间有一个喷泉,被半圆形的座位包裹着。
房子内的每间客房还设有外部空间,包括门廊,凉亭和一个狭窄的游泳池。 上层提供由连廊和楼梯连接的屋顶露台,并可欣赏到洛杉矶盆地和好莱坞山脉的壮丽景色。
Wright designed Hollyhock House as part of a commission from oil heiress Louise Aline Barnsdall to create an avant-garde theatre and cultural complex called Olive Grove. Of the entire complex, only the residence and two apartments were completed.
In response to Barnsdall's request for a "half house, half garden", the home is arranged around a central courtyard. At one end it opens to a circular pool with a fountain in the middle, which is wrapped by semi-circular seating.
Each of the rooms inside the house also leads out to a variety of external spaces, including porches, pergolas and a narrow pool. The upper level provides access to rooftop terraces, which are linked by bridges and staircases and offer impressive views to Los Angeles basin and the Hollywood Hills.
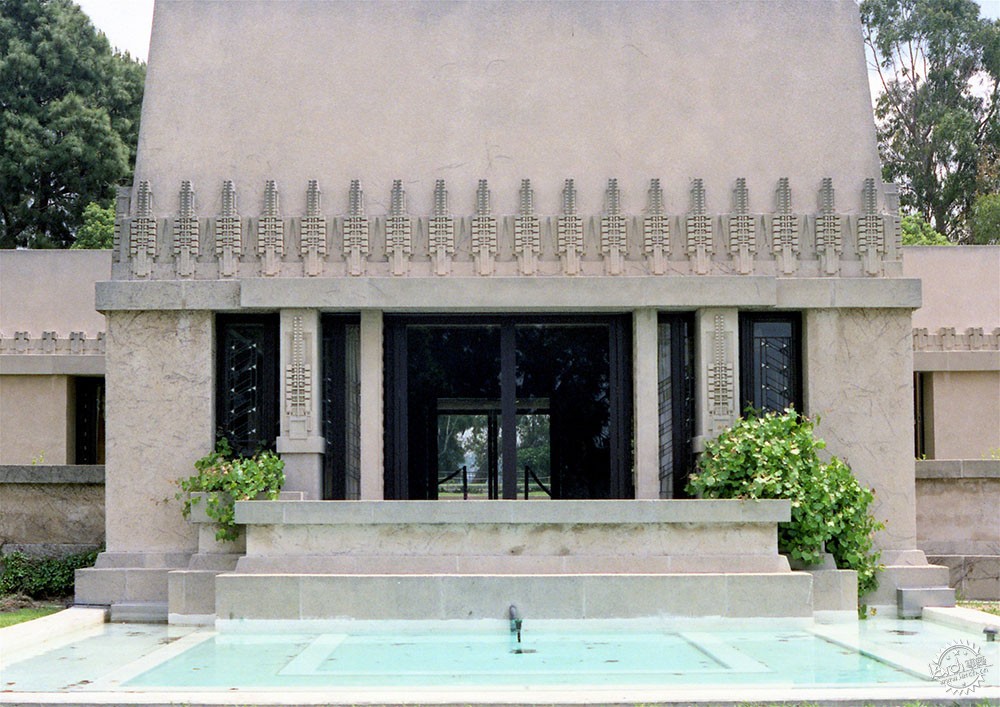
Photograph by Flickr users Sandra Cohen-Rose and Colin Rose
Barnsdall最喜欢的花就是蜀葵,在包裹着浇注混凝土外观的上层,蜀葵被用来装饰家具和窗户。
这些是房子里的一系列装饰性特征,其中包括在起居室中心的大型混凝土浮雕壁炉。
内部空间从狭窄的走廊过渡到大型开放式的房间。 一旦完成,宽阔的房子将包括十七个房间和七个浴室。
在项目期间,赖特和Barnsdall遇到了一系列艺术观念的差异。 建筑师同时在日本设计了帝国酒店,而他的儿子对劳埃德•赖特和奥地利出生的美国建筑师鲁道夫•辛德勒(Rudolph Schindler)并不甚了解。
Ornamental hollyhocks, Barnsdall's favourite flower, wrap the upper level of the cast concrete exterior, and were used to decorate furniture and windows.
These are some of a series of ornamental features in the house, including a large concrete-bas relief fireplace that forms the centre of the living room.
Inside, spaces transition from tight corridors to large and open-plan rooms. Once completed, the huge house included seventeen rooms and seven bathrooms.
During the project, Wright and Barnsdall encountered a series of artistic differences. The architect was designing the Imperial Hotel in Japan at the same time and so apparently left a lot of decisions to his son, the lesser-known Lloyd Wright, and the Austrian-born American architect Rudolph Schindler.
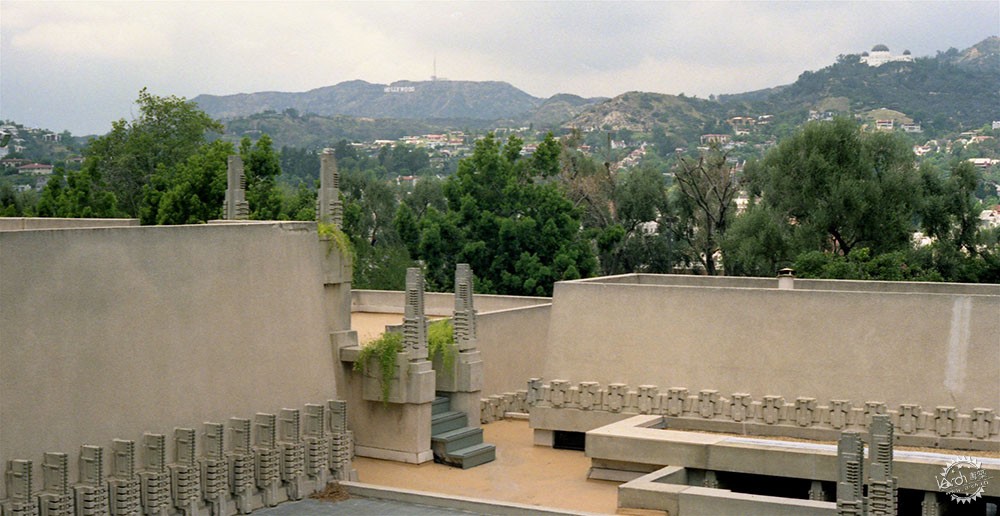
Photograph by Flickr users Sandra Cohen-Rose and Colin Rose
最终,Barnsdall从项目中解雇了赖特,建筑由鲁道夫•辛德勒完成,后来鲁道夫•辛德勒在洛杉矶邀请理查德•诺伊特拉(Richard Neutra)加入他们。在这个过程中,由三重奏——赖特,辛德勒和伊特拉,共同设计了加利福尼亚现代主义风格的建筑。
1927年,Barnsdall向洛杉矶市捐赠了该住所及其周围11英亩(4.5公顷)的土地,用作公园,以纪念她的父亲。
很多年来,由于地震和设计的问题,住宅年久失修。 二十年代初,“项目还原”计划对该项目进行了大规模翻修,在2015年重新开放。
Towards the end, Barnsdall fired Wright from the project and the house was finished by Schindler, who later urged Richard Neutra to join him in Los Angeles. Afterwards the trio – Wright, Schindler and Neutra – all created projects in the Californian modernist style.
In 1927, Barnsdall donated the residence and its surrounding 11 acres (4.5 hectares) of land to the City of Los Angeles so that it could be used as a public park in memory of her father.
Over the years the residence fell into disrepair, as a result of earthquakes and design faults. In the early 2000s, Project Restore undertook a major renovation of the residence and it reopened to the public in 2015.
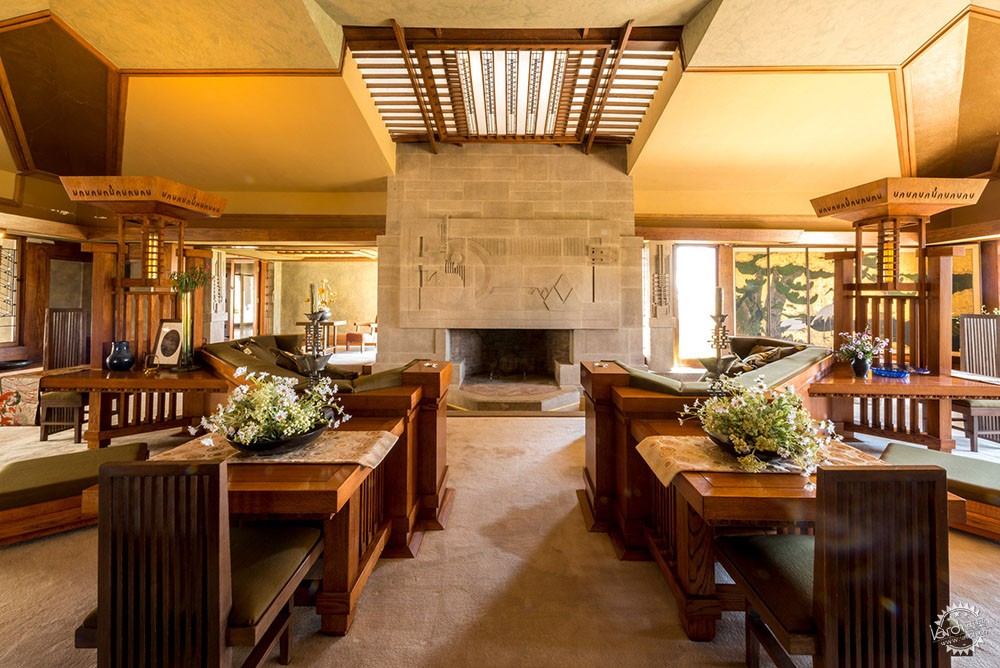
Photograph by Joshua White, courtesy of Anne McCaddon
蜀葵屋现在是Barnsdall艺术公园基金会的一部分,公园用于艺术课、工作室、画廊和剧院,功能全面回归到Barnsdall的最初心愿。
2017年6月8日是弗兰克•劳埃德•赖特诞辰150周年,并在他的建筑物中举行了一系列活动,以纪念这一特殊的日子。
活动包括2017年6月12日MoMA在纽约举办的大型回顾展览会。
Hollyhock House is now part of the Barnsdall Art Park Foundation, and the park is used for art classes, working studios, a gallery, and a theatre – returning full circle to Barnsdall's original ambitions for the site.
The 8 June 2017 marks the 150th anniversary of Frank Lloyd Wright's birth, and a series of activities are taking place across his buildings to mark the occasion.
Events include the opening of MoMA's major retrospective of his work in New York on 12 June 2017.
出处:本文译自www.dezeen.com/,转载请注明出处。
|
|
