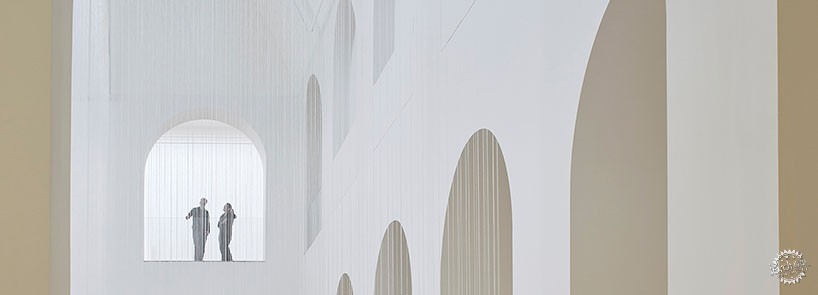
斯坦顿•威廉姆斯(stanton williams)六年后在法国重新开放了艺术博物馆
stanton williams' revamped musee d'arts de nantes reopens in france after six years
由专筑网黎旭辰,韩平编译
法国西部的一家大型美术博物馆在由伦敦建筑设计公司斯坦顿•威廉姆斯(stanton williams)改造之后,时隔六年终于要向公众敞开大门。 除了19世纪宫殿和17世纪教堂,还有几个主要扩建建筑,另外多出的4000平方米的画廊空间则能够提供博物馆展示更多的当代艺术收藏。
a major fine arts museum in western france has re-opened its doors to the public, following a transformation by london-based architecture practice stanton williams. after being closed for six years, the renovated musée d’arts de nantes incorporates several key extension buildings alongside the original 19th century palais and 17th century oratory chapel. the additional 4,000 square meters of gallery space allows the museum to exhibit more of its contemporary art collection.
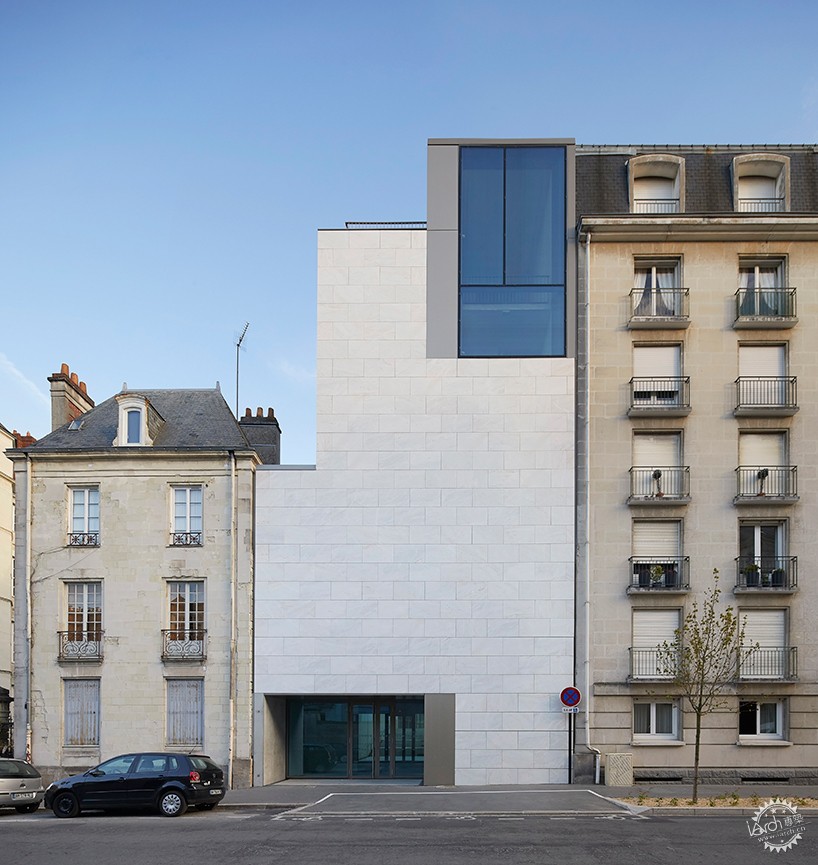
从过街看去的博物馆的新档案大楼/the museum’s new archive building viewed from the passing street. all images by hufton + crow, unless otherwise stated
在开发这个项目时,斯坦顿•威廉姆斯(stanton williams)试图将现代感引入周围的历史古迹中。建立一个民主并且受到欢迎的环境。目前的艺术馆拥有一个礼堂,一个图书馆,新的教育设施,档案馆和一个外部的雕塑庭院。 同时,用新的景观设计将博物馆与邻近的园艺和植物园联系起来。
in developing the project, stanton williams sought to introduce a contemporary layer to the site’s existing historical monuments. establishing a democratic and welcoming environment, the musée d’arts de nantes now includes an auditorium, a library, new educational facilities, an archive, and an external sculpture court. meanwhile, the new landscape design connects the museum to the adjacent place de oratoire and botanical gardens.
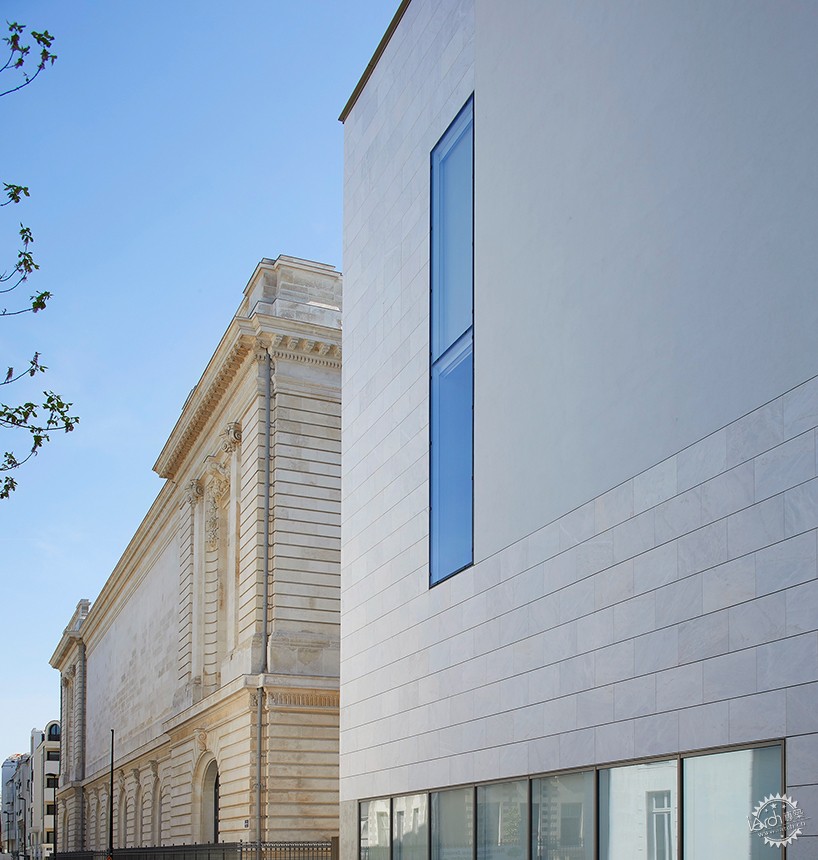
在整个方案中已经应用了一致的调色板/a consistent palette of materials has been applied throughout the scheme
一种“方形”的空间成为连接周围的建筑的大厅,这同时是一个宽敞的画廊,在四层的展览空间中成为了建筑们相连中心,宽大的面积也让大量的自然光线进入建筑里。 在大厅的南侧,由大理石和半透明的夹层玻璃制成的楼梯与现存的宫殿相呼应。
a new extension, named the ‘cube’, is connected to the palais with a spacious gallery spanning the cours dupré.here, four floors of exhibition space are linked by wide gaps that allow natural light to enter the building. on the south side of the extension, a staircase made of marble and translucent laminated glass provides a visual counterpoint to the palais’ existing staircase.
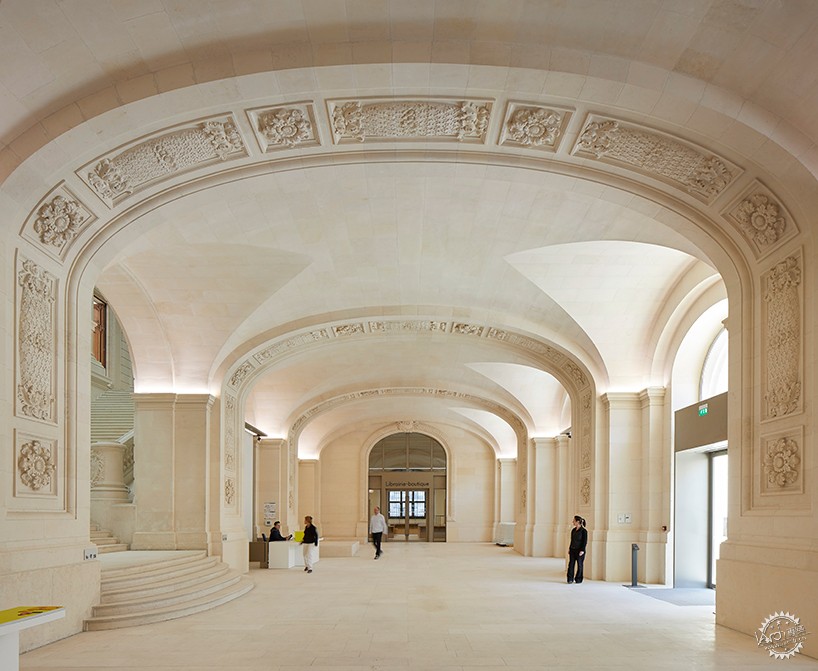
该建筑现有架构已经更新/the institution’s existing architecture has been updated
整个计划都采用了一致的材料,这种手法有助于创造出统一的印象,即博物馆是从单块石块雕刻而成的一块体。有趣的是苏格兰玻璃料以及350公里的半透明硅胶线布置在博物馆现有的露台区,摇身一变构筑了新的装饰的空间。
a consistent palette of materials has been applied throughout the scheme, a gesture that helps create the impression that the museum is one monolithic volume carved from a single block of stone. comprising 350 km of translucent silicone threads, a site-specific installation by susanna fritscher occupies the museum’s existing patio area, framing the newly renovated space.
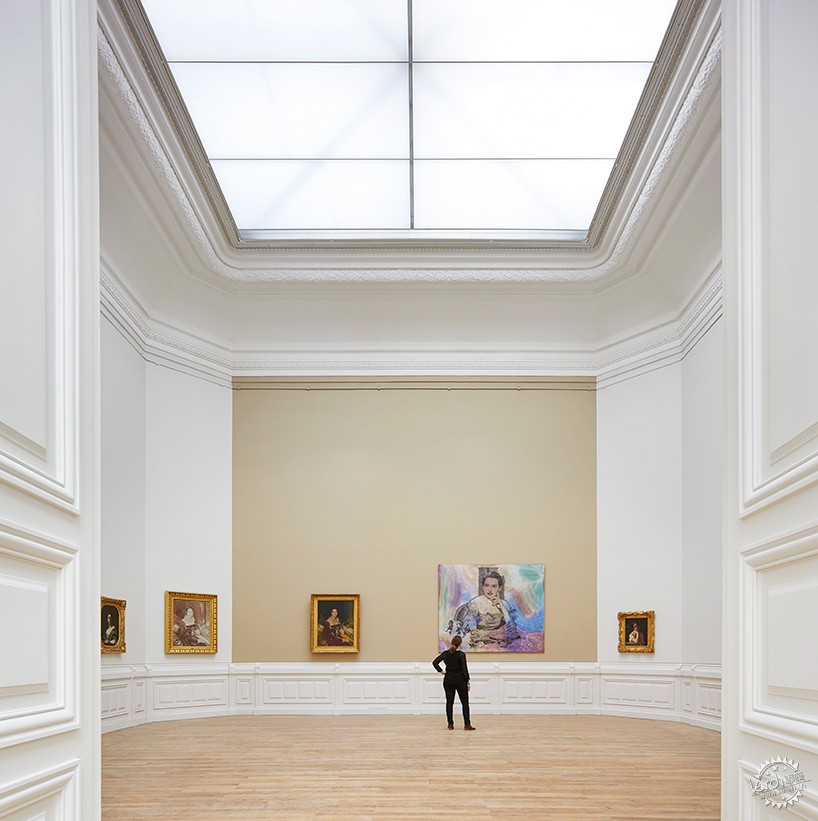
博物馆在施工期间已经关闭了六年/the museum was closed for a total of six years while construction work was carried out
作为博物馆开幕展览计划的一部分,斯坦顿•威廉姆斯(stanton williams)还策划了一个展览,详细介绍了该项目的制作过程。 两部电影将在展会上展出;第一部是通过草图,图纸和模型制作的文件记录了新博物馆背后的设计过程,而第二部是由制片人和艺术家ben cullen williams制作的在翻新后的博物馆里拍摄的光线之旅的延时电影。
2017年6月23日,艺术博览会向公众开放。
as part of the museum’s inaugural exhibition program, stanton williams has also curated an exhibition that details the processes involved in the making of the project. two films will feature in the exhibition; the first documents the design process behind the new museum through sketches, drawings and model making, while the second time-lapse film, by producer and artist ben cullen williams, captures the journey of light as it travels through the revamped institution.
musée d’arts de nantes opens to the public on june 23, 2017.
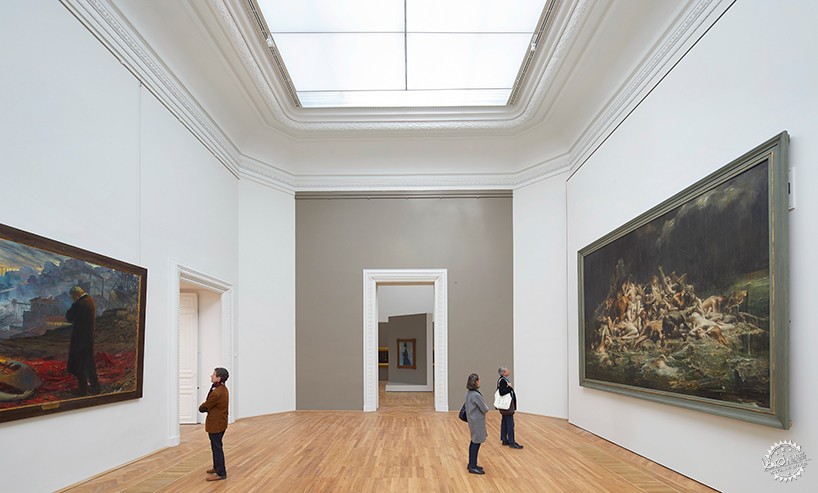
画廊空间自然而亮/gallery spaces are naturally and brightly illuminated
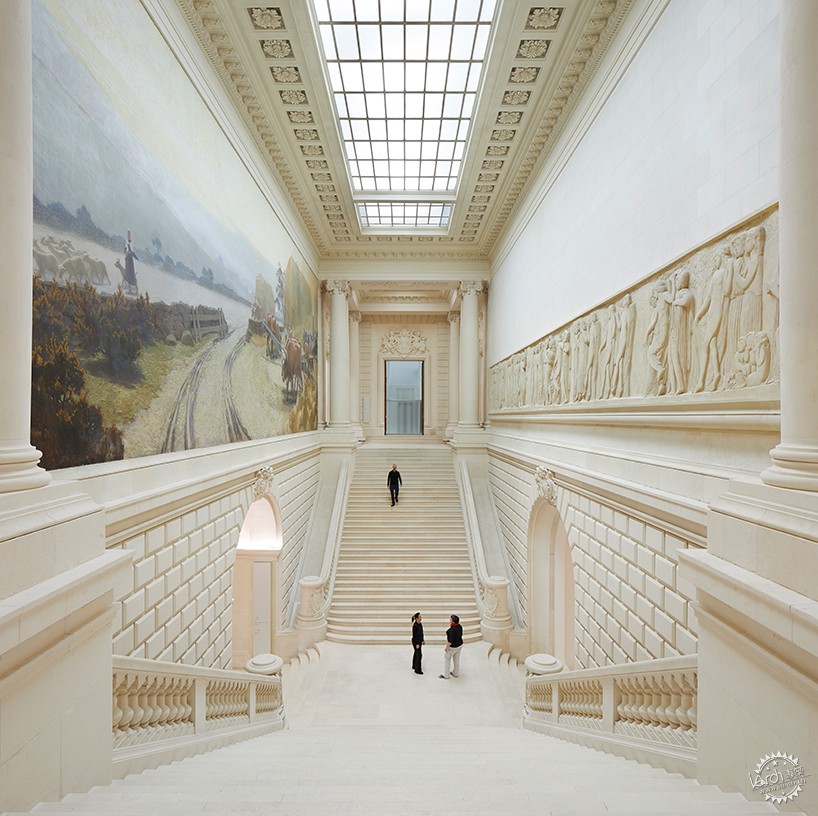
宫殿的大楼梯/the palais’ grand staircase
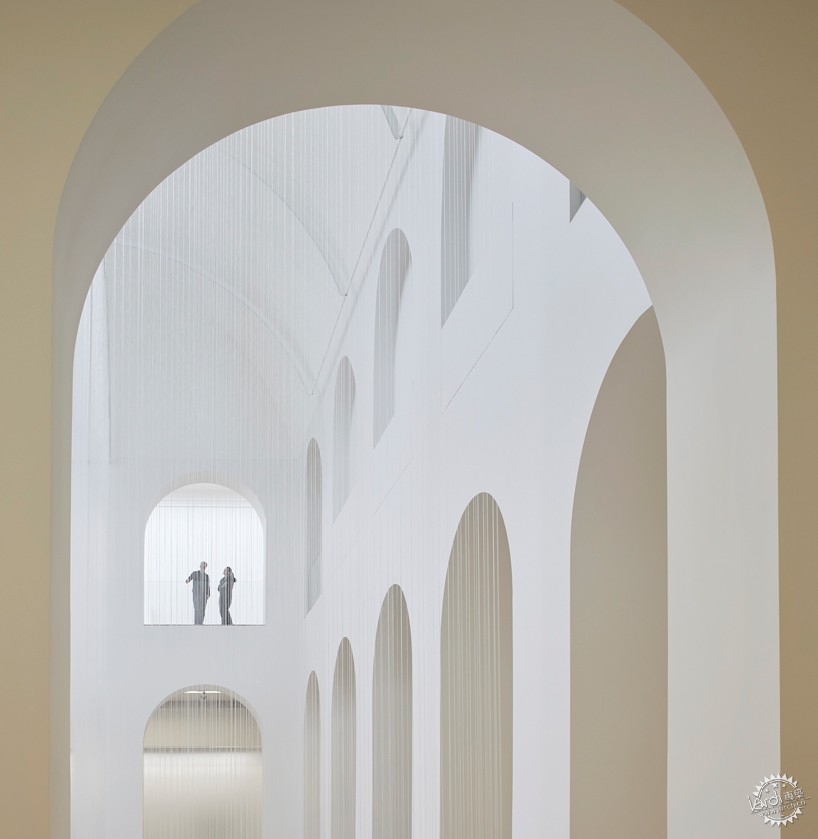
艺术家susanna fritscher的装置占据了博物馆的庭院区/an installation by artist susanna fritscher occupies the museum’s patio area
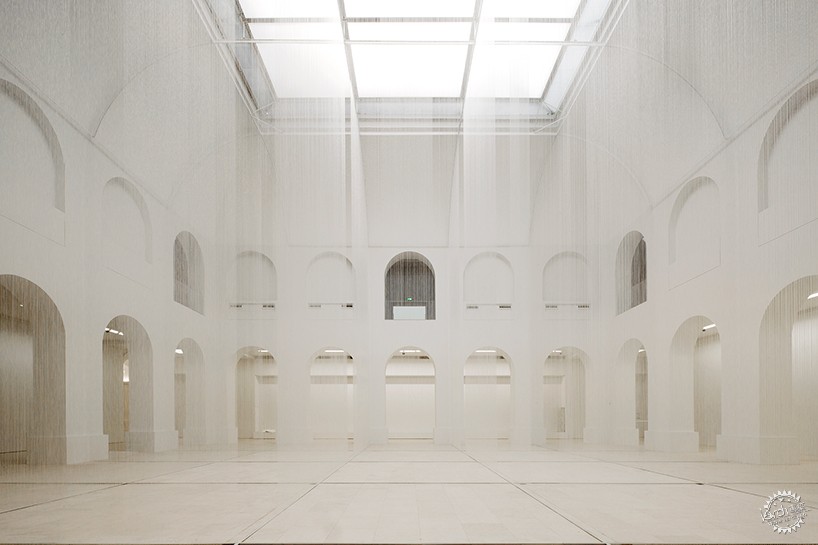
该工作包括350公里的半透明硅胶线/the work comprises 350km of translucent silicone threads. image by stefano graziani
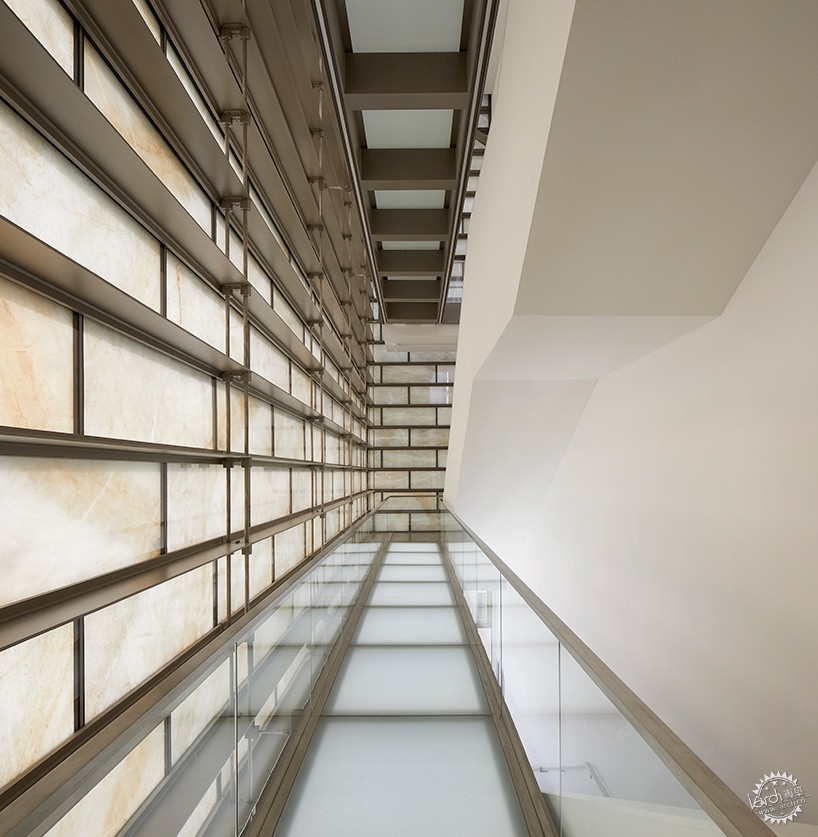
楼梯由大理石和半透明夹层玻璃制成的悬吊幕墙组成/a staircase consists of a suspended curtain wall made of marble and translucent laminated glass
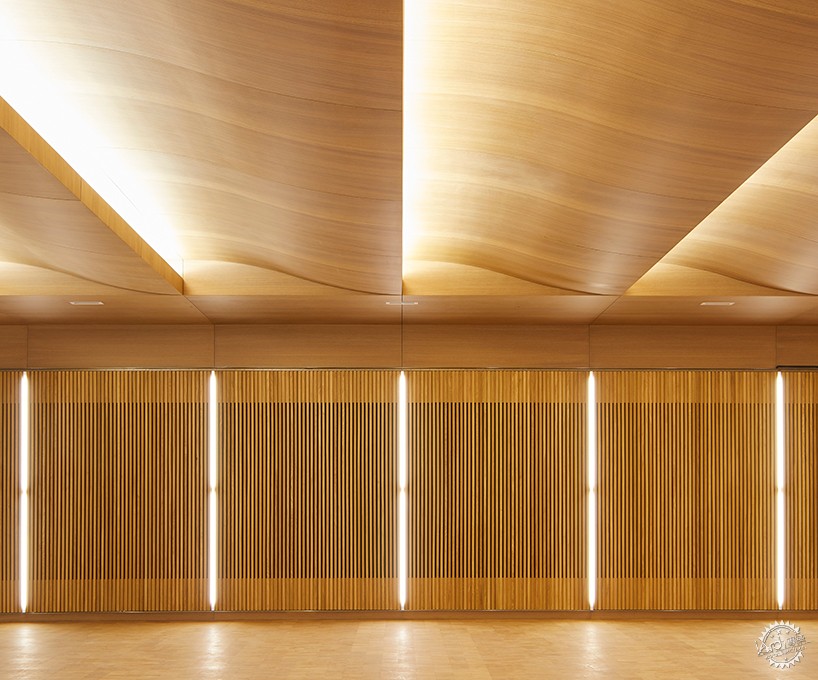
该博物馆包括礼堂,图书馆和新的教育设施/the complex now incorporates an auditorium, a library, and new educational facilities
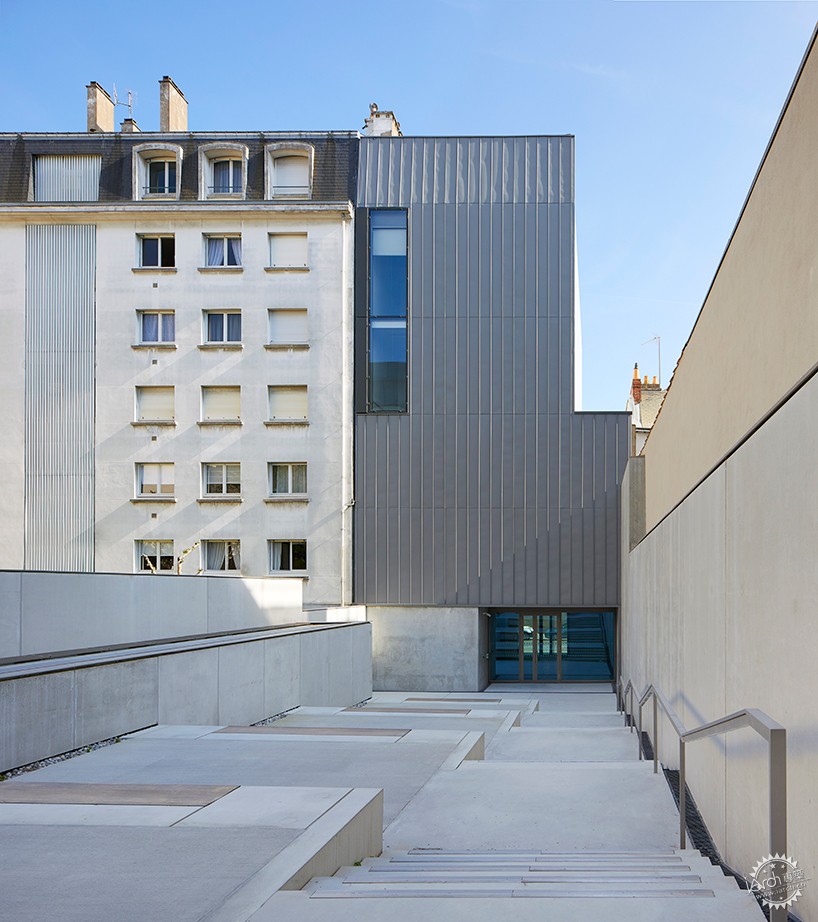
外部雕塑庭院坐落在档案馆和“立方体”之间/the external sculpture courtyard sits between the archive and the ‘cube’
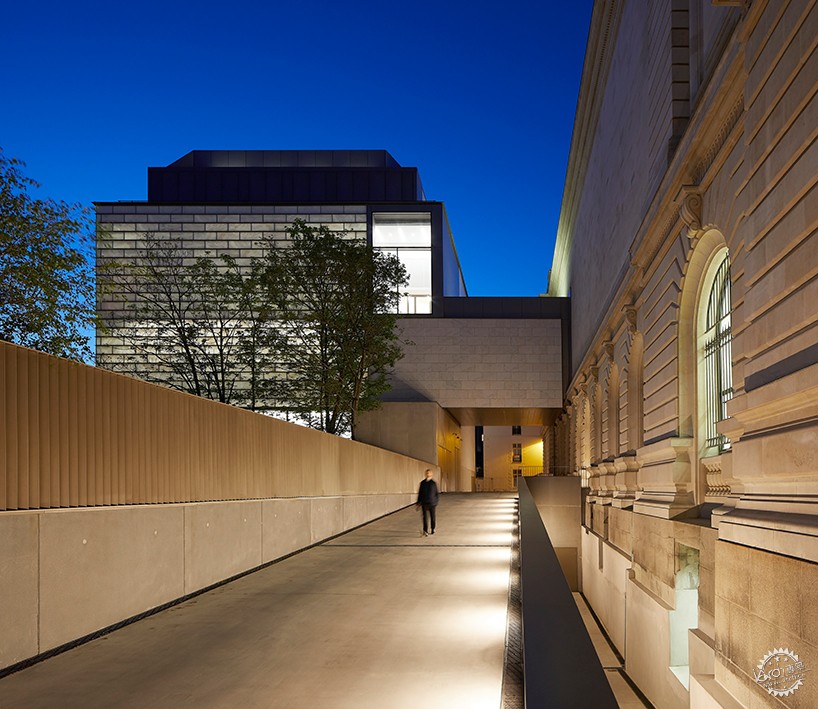
斯坦顿•威廉姆斯试图为现场的历史遗迹添加一个当代的层次/stanton williams sought to add a contemporary layer to the site’s historical monuments
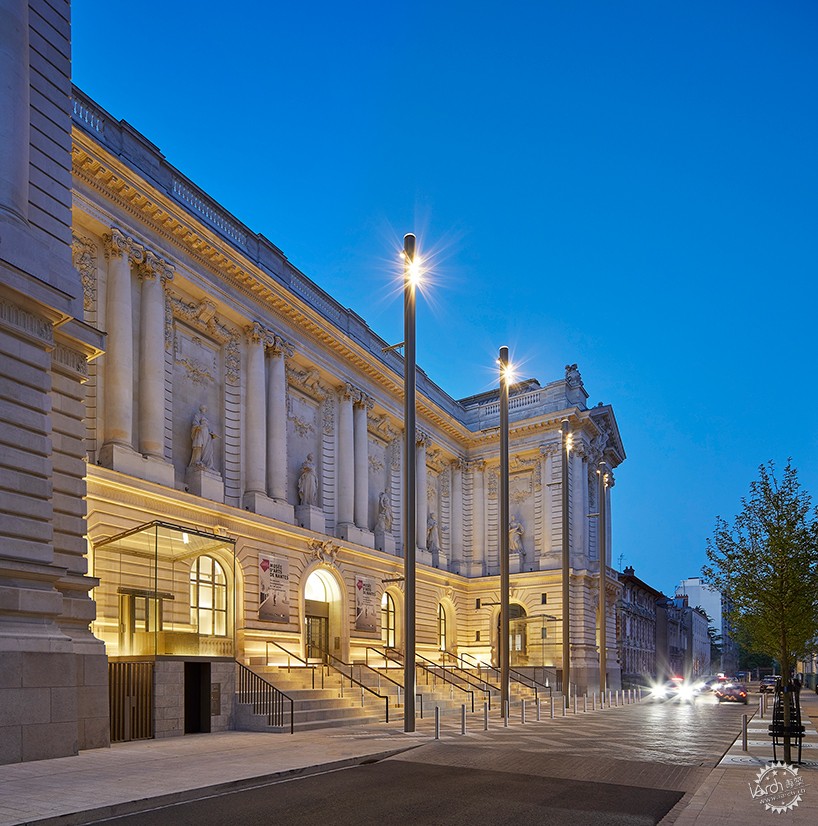
2017年6月23日,艺术博览会向公众开放/musée d’arts de nantes opens to the public on june 23, 2017
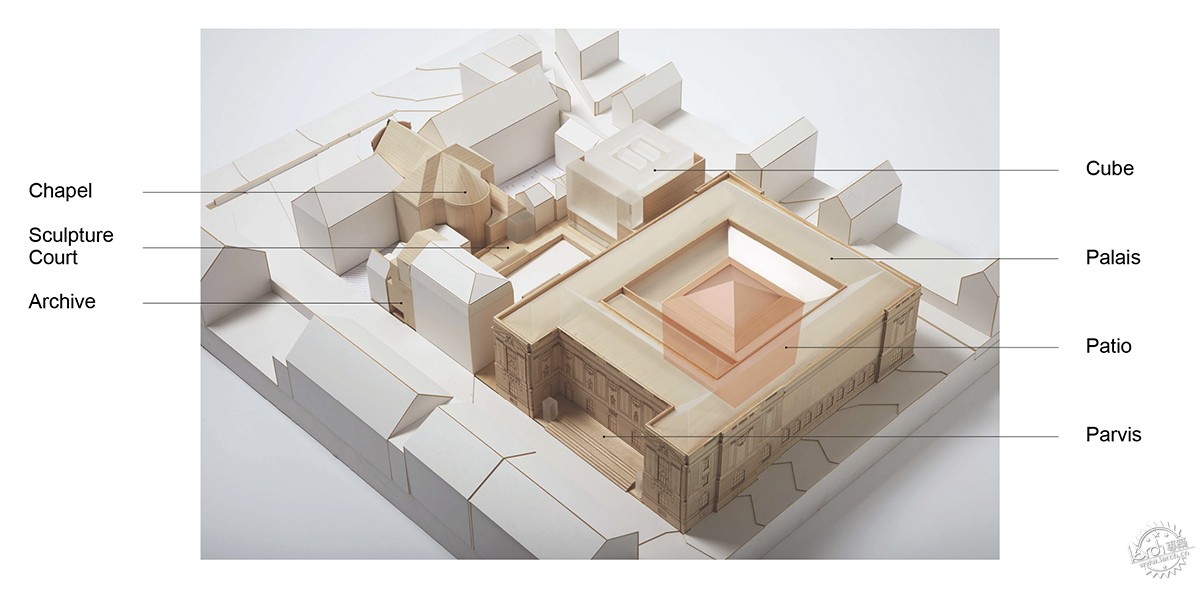
image © jack hobhouse
出处:本文译自www.designboom.com/,转载请注明出处。
|
|
专于设计,筑就未来
无论您身在何方;无论您作品规模大小;无论您是否已在设计等相关领域小有名气;无论您是否已成功求学、步入职业设计师队伍;只要你有想法、有创意、有能力,专筑网都愿为您提供一个展示自己的舞台
投稿邮箱:submit@iarch.cn 如何向专筑投稿?
