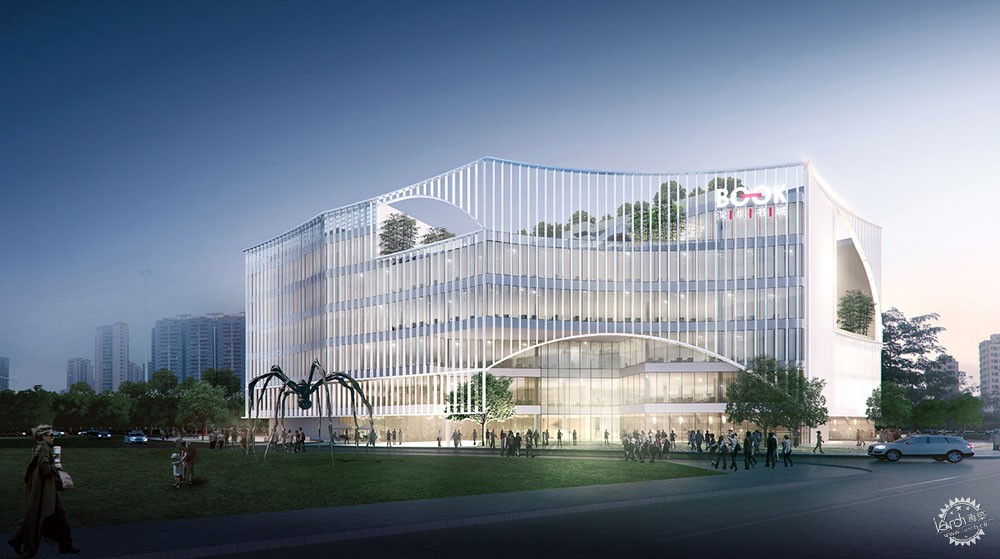
公园主入口|Main entrance from the park. Image Courtesy of Atelier Global
深圳“书城”设计竞赛由Atelier Global获奖
Atelier Global Wins Competition to Design 'Book City' in Shenzhen
由专筑网缕夕,李韧编译
Atelier Global 事务所的设计作品“深圳书城”的建筑与室内设计比赛中脱颖而出,该项目是位于龙华艺术区中心地带的图书馆和公众聚集空间,这里将成为当代艺术历史中心以及城市公园的综合性场所。
Atelier Global has been announced as the winners of a competition for the architectural and interior design of 'Shenzhen Book City,' a library and public gathering space located at the heart of the Long Hua arts district, becoming a part of the greater contemporary and historic fabric of art centers, public parks and urban typologies.
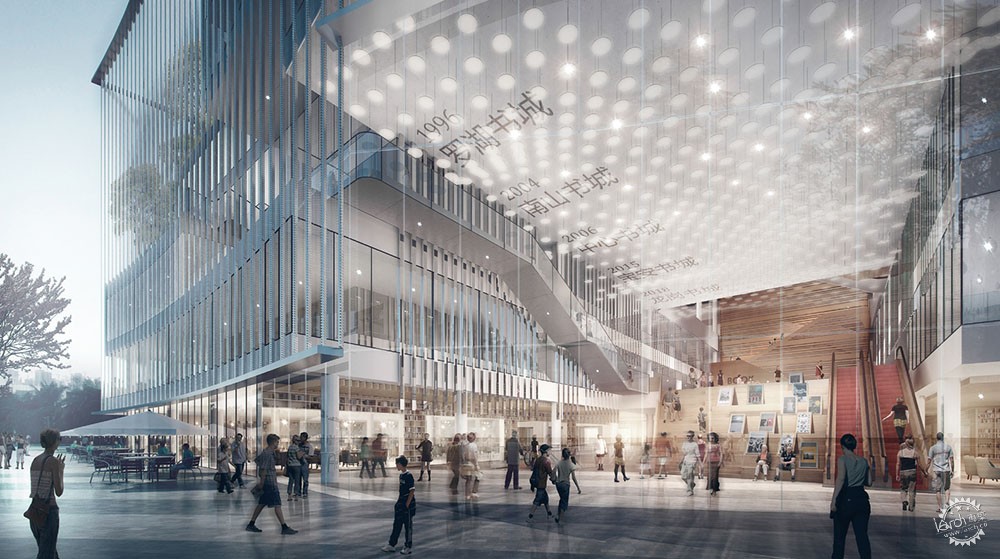
城市大厅|Urban Foyer. Image Courtesy of Atelier Global
来自建筑事务所的描述。我们的设计目标是使建筑成为文化空间的连锁系统,重塑场所的区域文化感,我们在建筑布局中运用了台地网格的设计策略,从而进一步提高生活质量。建筑立面由垂直遮阳装置组成,可以过滤来自不同角度的阳光,同时这也是书籍翻动的动态意向。室内设计在不同的功能之间创建竖向的交流空间。该项目的预计完成时间为2020年。
Description from the architects
Our design aims to rejuvenate this district by making the architecture an interlocking system of cultural spaces. A network of vertical terraces further enhances the living quality. Facade is composed of vertical shading devices to filter sunlight at different angles that also reminds the dynamic condition of flipping a book. Interior design creates vertical dialogues among different programs. Target completion is 2020.
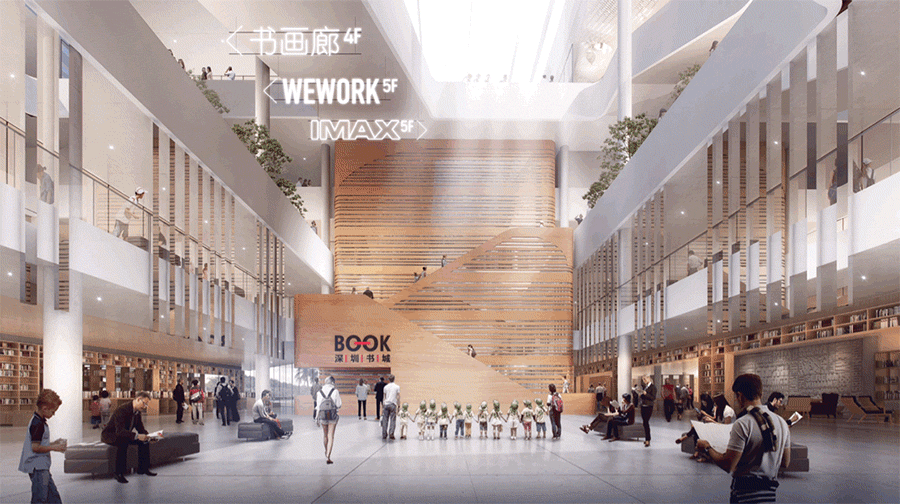
我们将20%的指定区域转变为灵活的文化空间。未来人们可以在这里举办图书的相关活动和展览。
We propose to convert 20% of the designated area into flexible cultural space. Such space is ready to cater new typology of book-related events and exhibitions in the future.
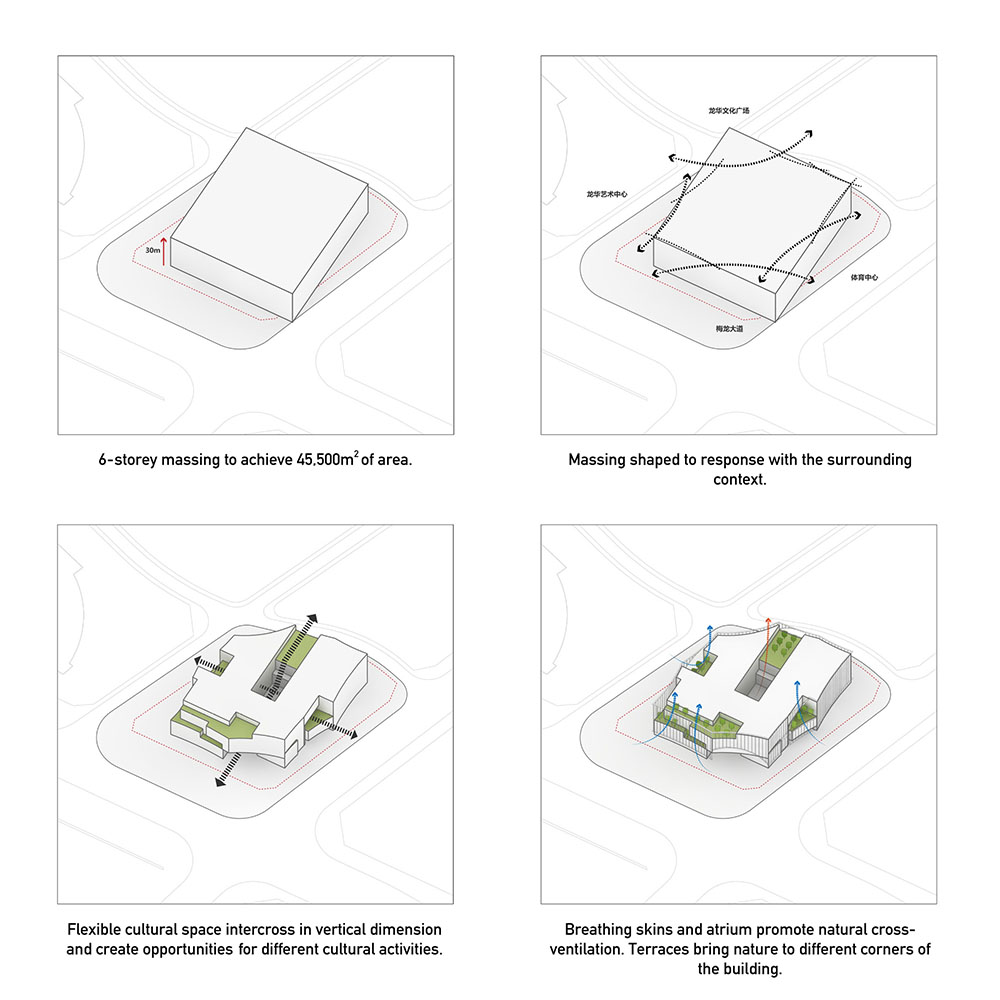
概念|Concept development
作为龙华地区全新的文化载体,这座建筑面向城市开放。灵活的文化空间通过高大的垂直竖向通高开放区域,创造出建筑与周围环境的对话。建筑的功能布局合理,在这样的空间布局下,阅读空间和开放的文化空间相辅相成,不受时间和空间的限制。
As the new cultural anchor in the Longhua district, the architecture should be open to the city. Flexible cultural space intercross in vertical dimension and create dialogues with the surrounding context. Different cultural activities and functions happen at different corners of the building. With such spatial arrangement, the book program and flexible cultural space can interact with each other without the restriction of time and space.
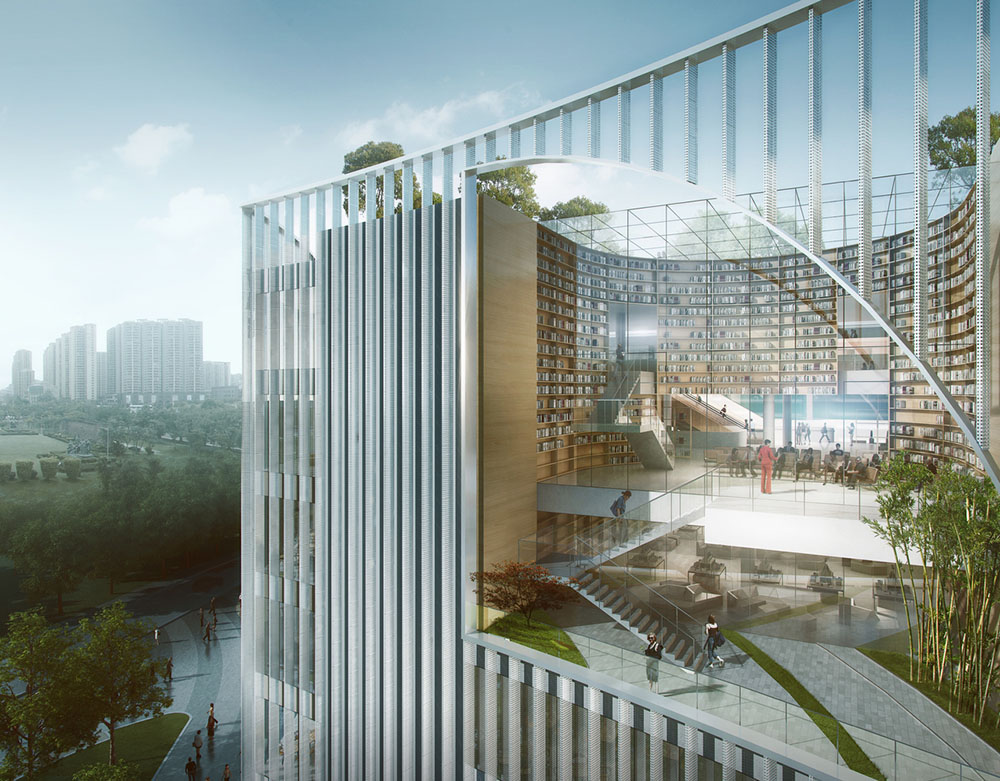
知识论坛空间|Intellectual forum space. Image Courtesy of Atelier Global
会呼吸的建筑
大量的绿色植物将建筑场地与内部空间相联系,建筑物周围不同区域的大型绿色露台与建筑立面上的开口形成呼应。这使参观者能够在建筑内部也体验到充满自然的空间气息。
Breathing architecture
The substantial amount of greenery in the existing site inspires to bring nature and fuse seamlessly with the interiors. Large and green terraces in different perimeter of the building form dialogues with the openings on the facade. This gives visitors an opportunity to experience the sense of nature even inside the building.
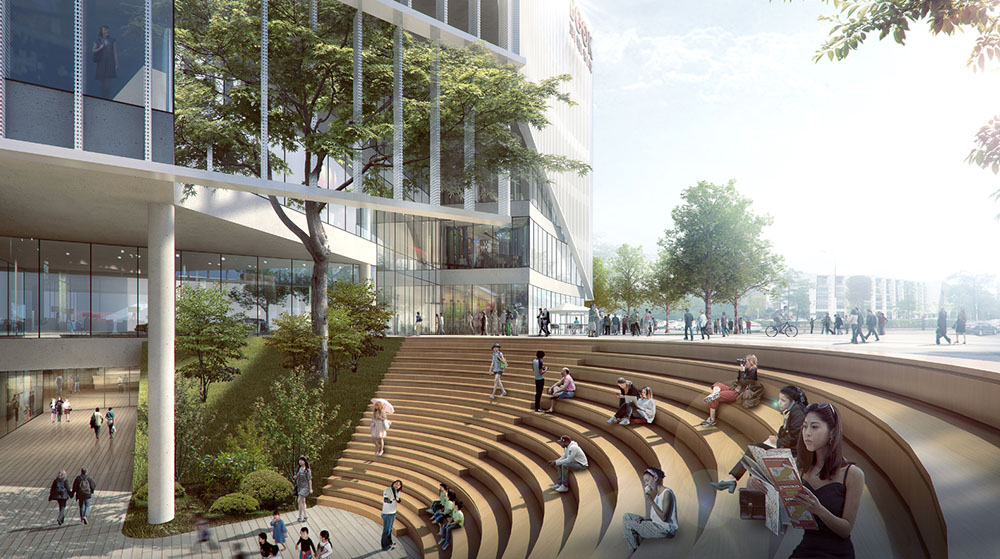
下沉式花园|Sunken Garden. Image Courtesy of Atelier Global
跨学科平台
城市文化空间不仅促进了建筑内部的连通,也促进了城市的连通。建筑的周边环绕着来自城市不同角落的人与自然,建筑在这样充满文化气息的场地中应运而生,并通过大型台阶和中庭形成垂直空间。这种独特的空间形式给读者带来了前所未有的体验。
Inter-discipline platforms
The urban cultural-living room promotes connectivity not only inside the building, also with the city. The perimeter of the building embraces people and nature from different corners of the city. The idea of cultural street along the site perimeter grows into the building and escalates vertically through terraces and atrium. This vertical form of cultural space brings an unprecedented experience to the readers.
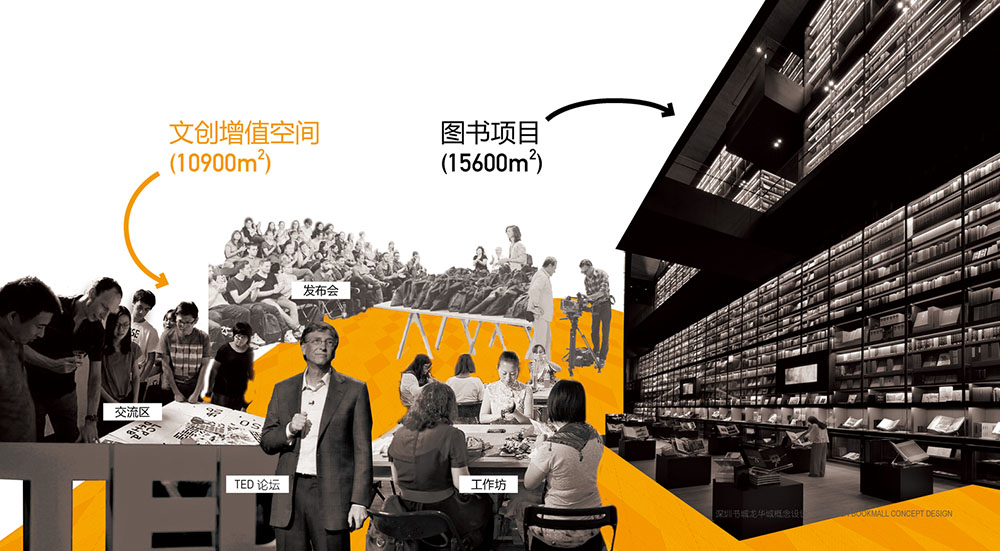
概念拼贴|Concept collage
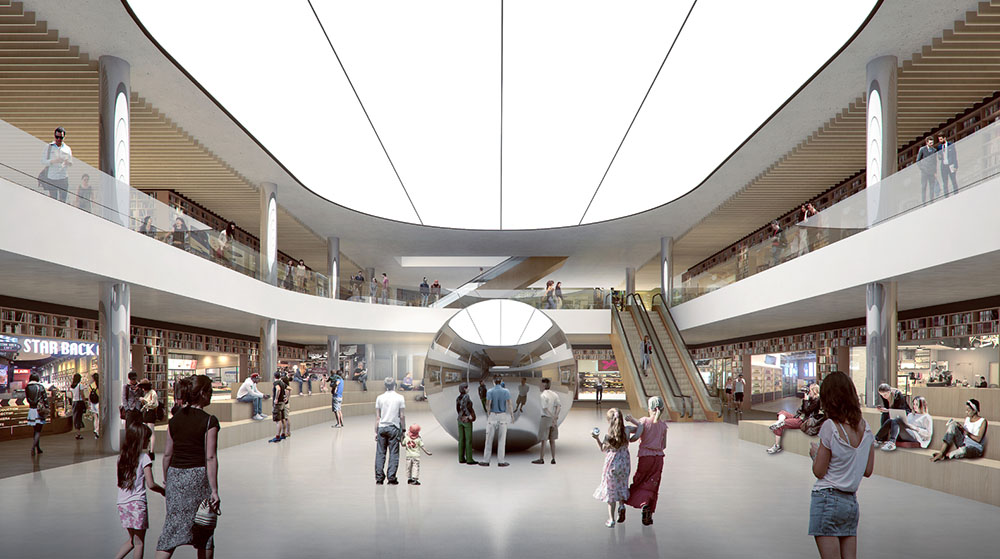
多功能展示空间|Multi-functional exhibition space. Image Courtesy of Atelier Global
满足人们的精神需求
新书城是一个充满活力的建筑,建筑师通过独特的空间布局让这座建筑变得十分特别,从而为公众的体验提供全新的互动环境。
Spiritual fulfillment to the people
The new Book City is a dynamic and responsive architecture. Through its unique and bespoke spatial arrangement, it creates identity and provides a brand new interactive environment for their experience by the public.
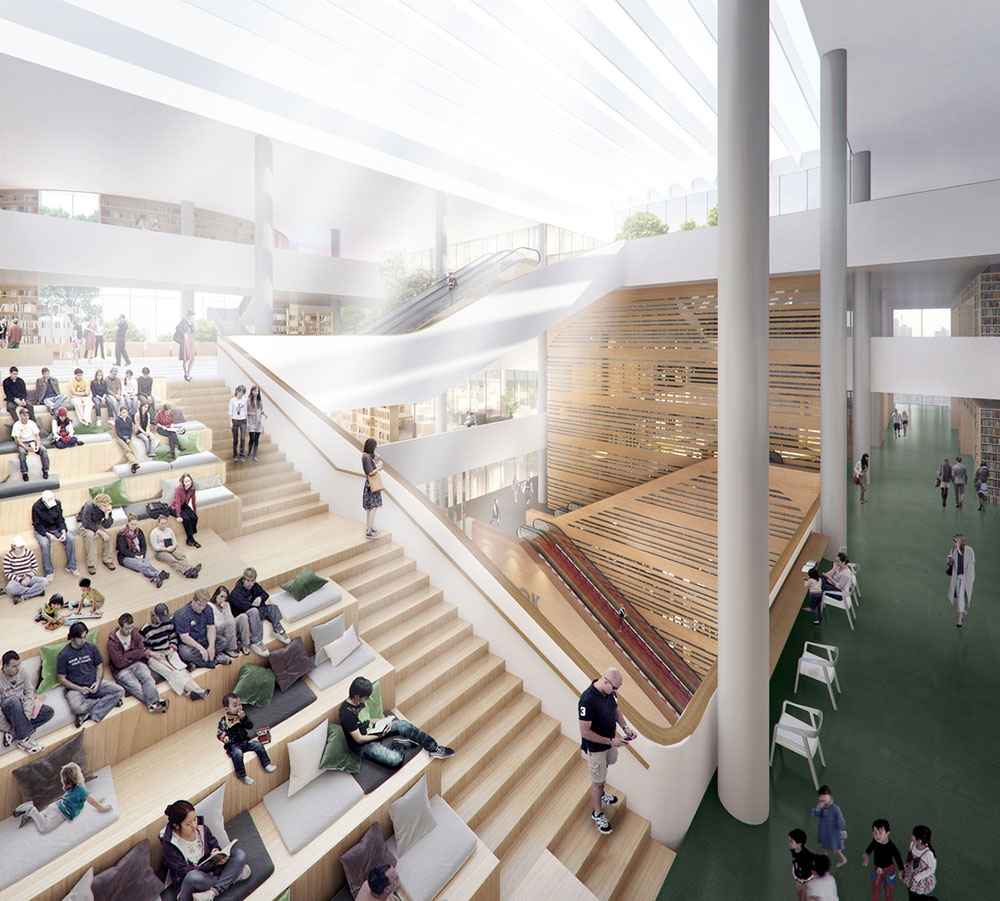
互动平台|Interactive platform. Image Courtesy of Atelier Global

龙华文化广场鸟瞰图|Aerial view from Longhua Cultural Square. Image Courtesy of Atelier Global
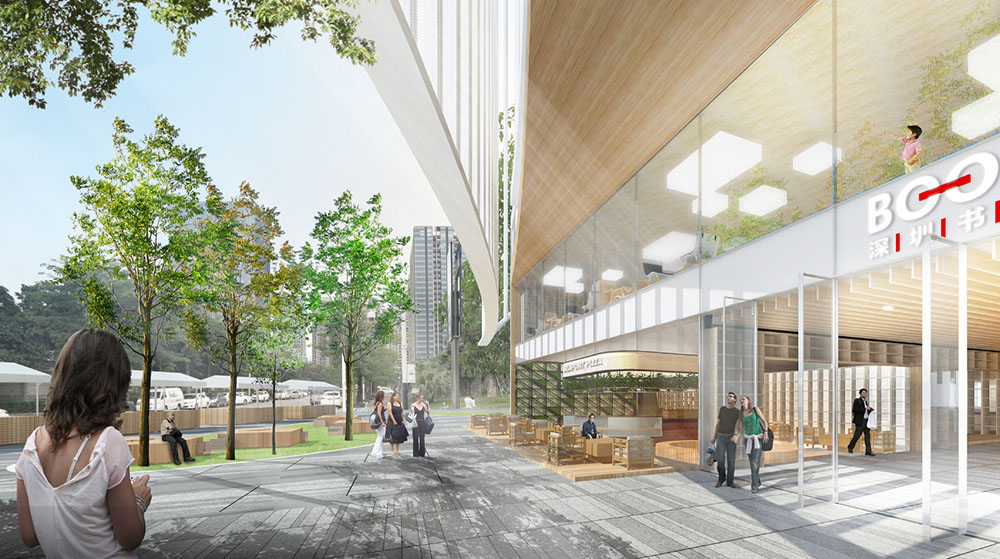
文化街|Cultural street. Image Courtesy of Atelier Global
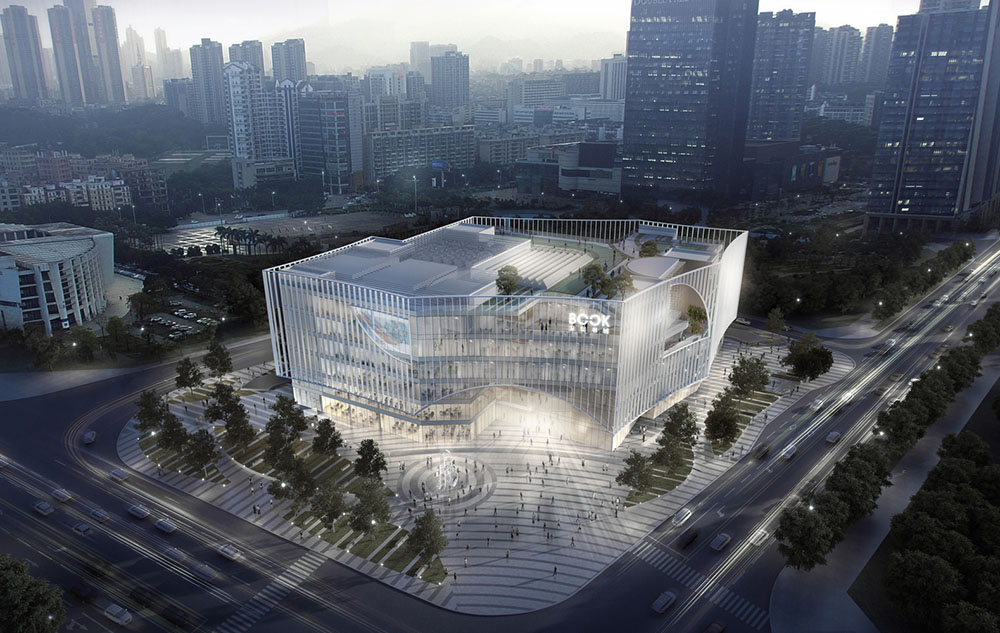
鸟瞰|Aerial view. Image Courtesy of Atelier Global
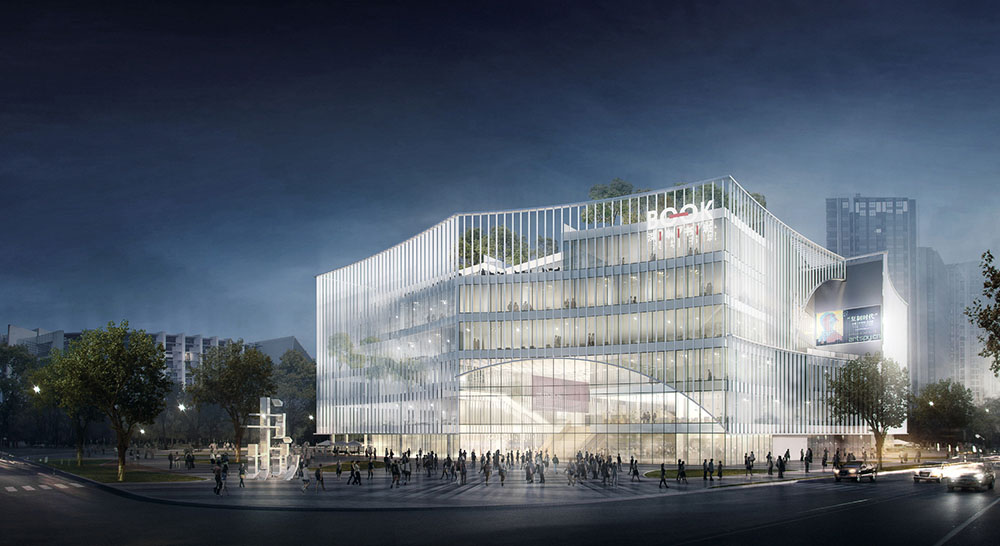
城市主入口|Main entrance from the city. Image Courtesy of Atelier Global
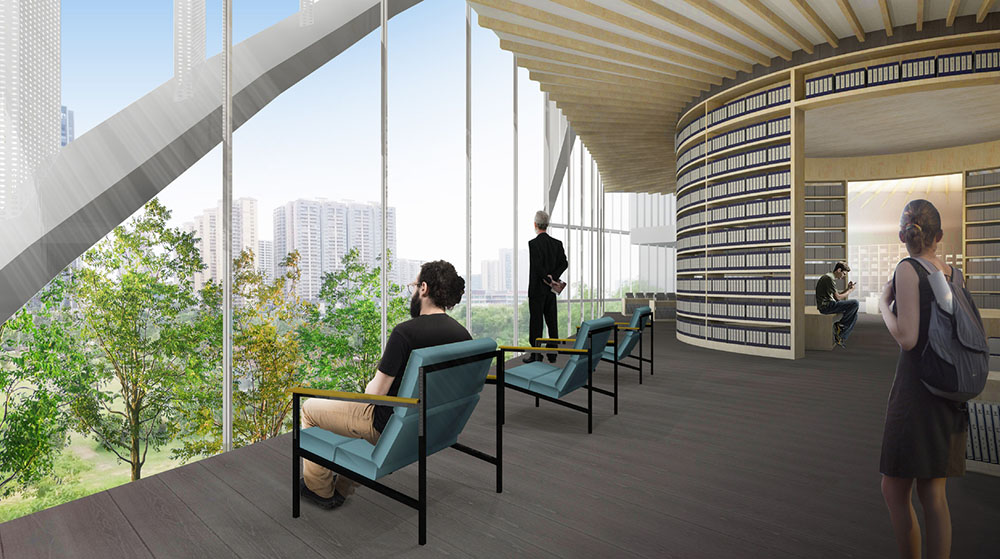
阅读空间|Reading space. Image Courtesy of Atelier Global

屋顶花园|Roof garden. Image Courtesy of Atelier Global
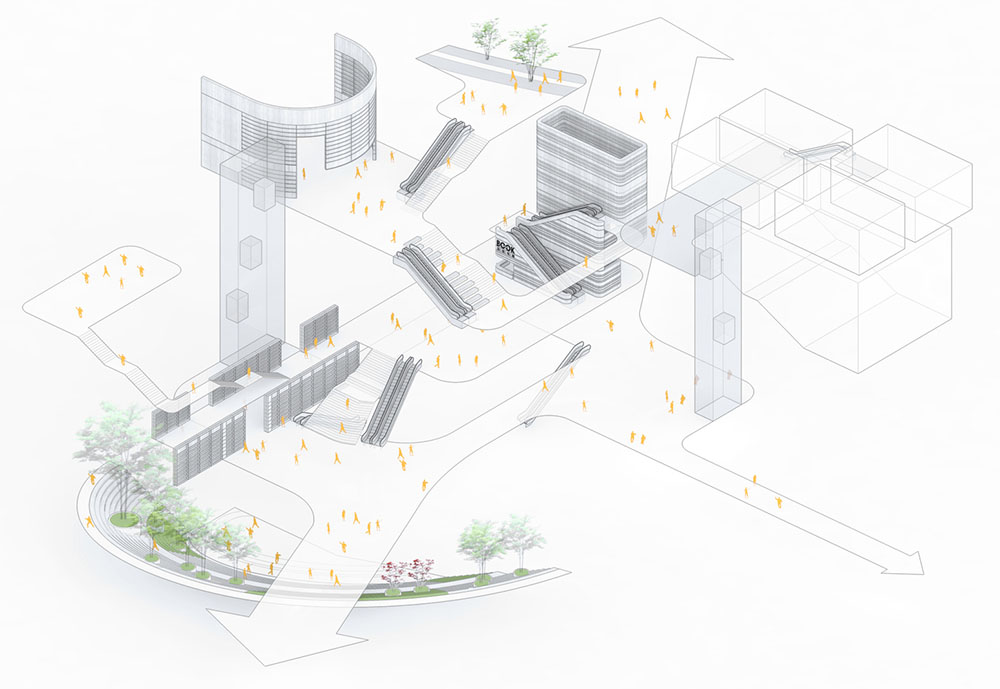
循环图解|Circulation diagram
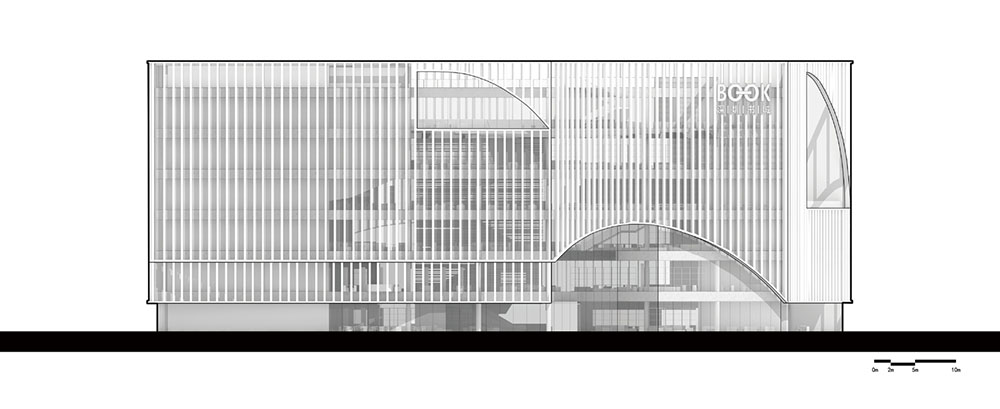
西北立面|Northwest elevation
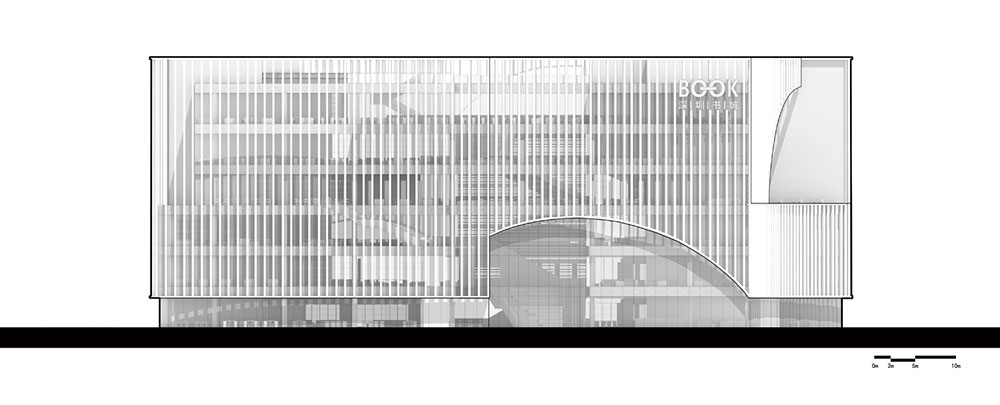
东南立面|Southeast elevation
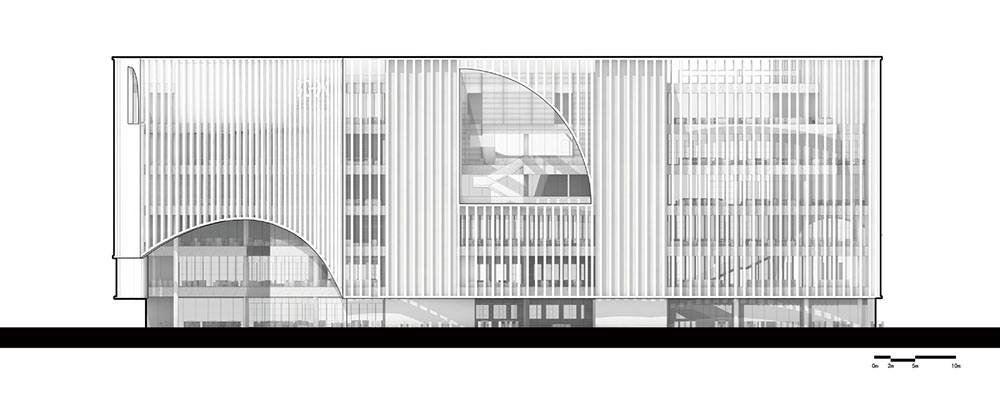
西南立面|Southwest elevation
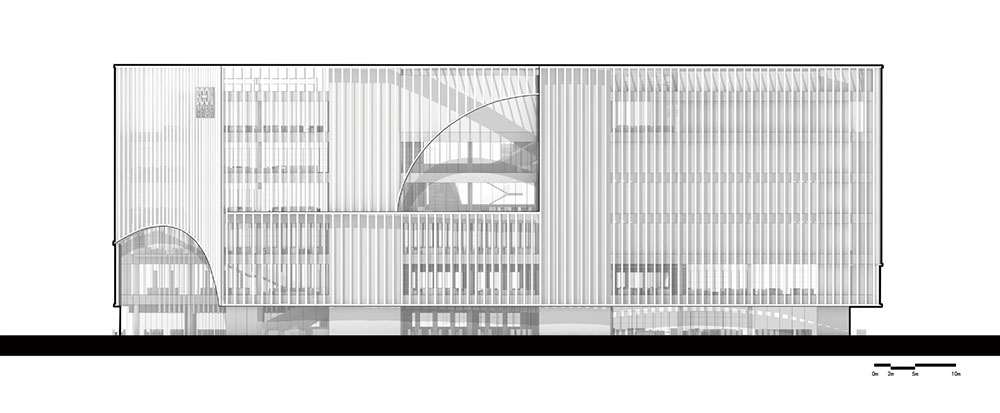
东北立面|Northeast elevation
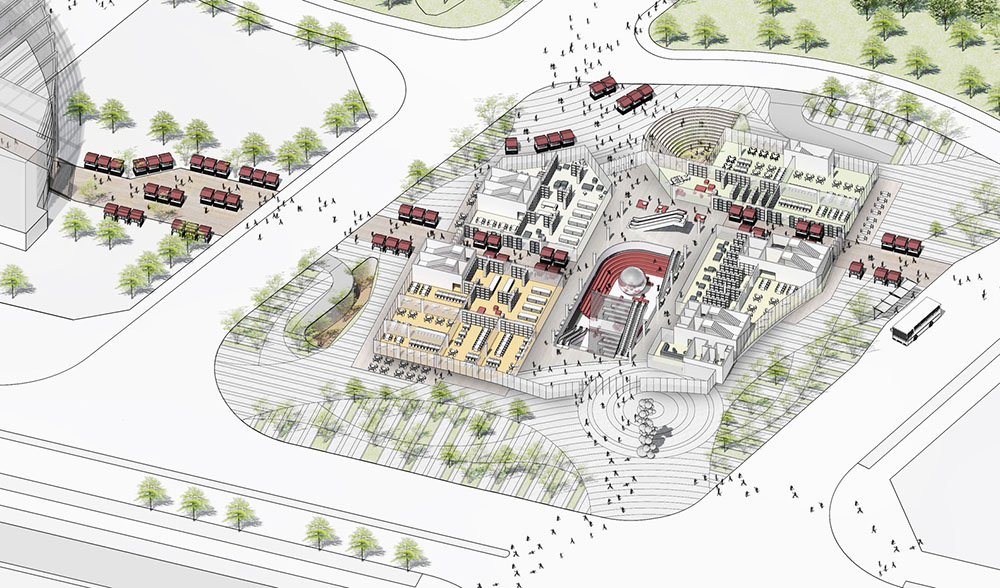

多功能展示空间|Multi-functional exhibition space
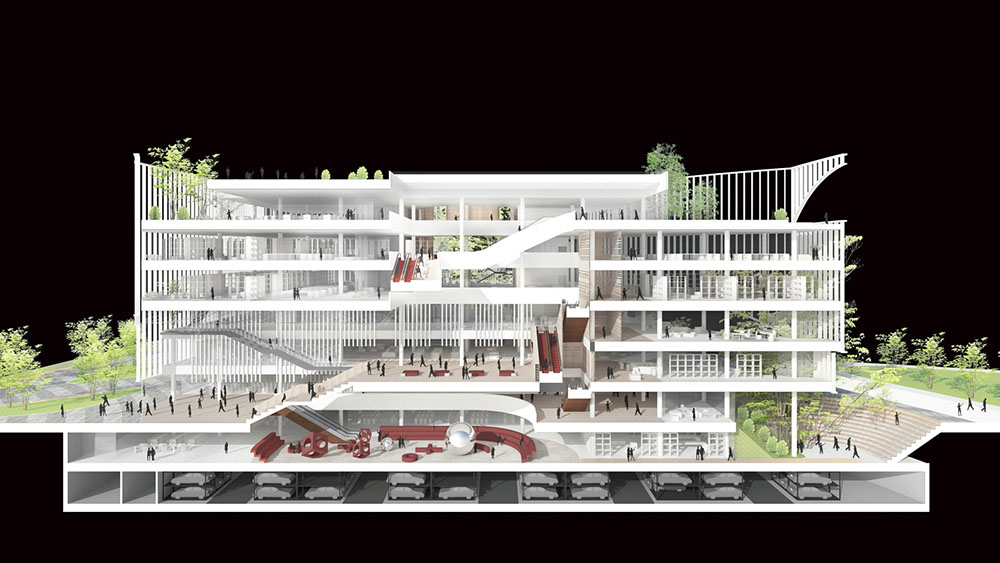
剖面图|Section 1-1
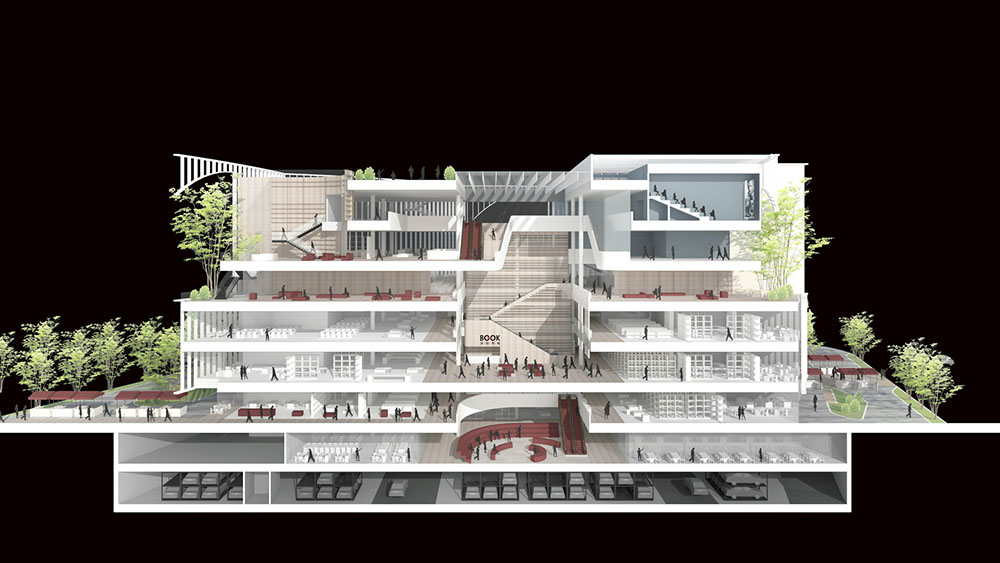
剖面图|Section 2-2
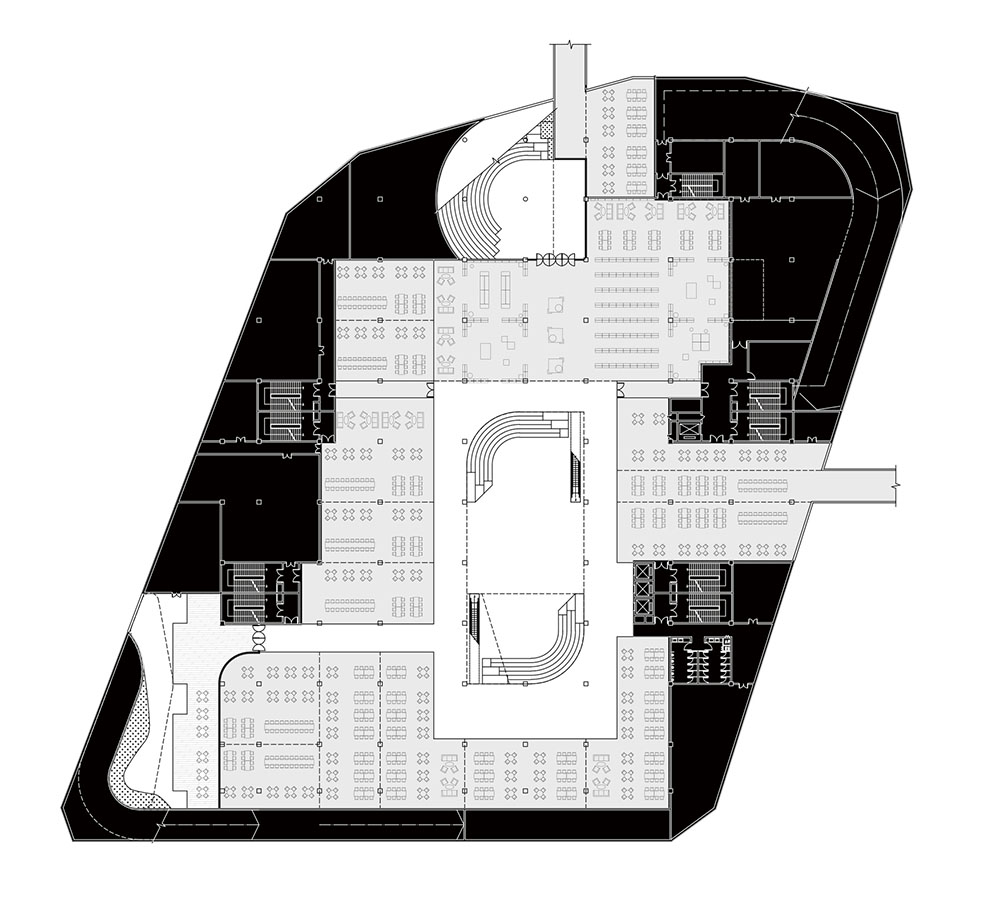
地下一层平面图|B1 floor plan
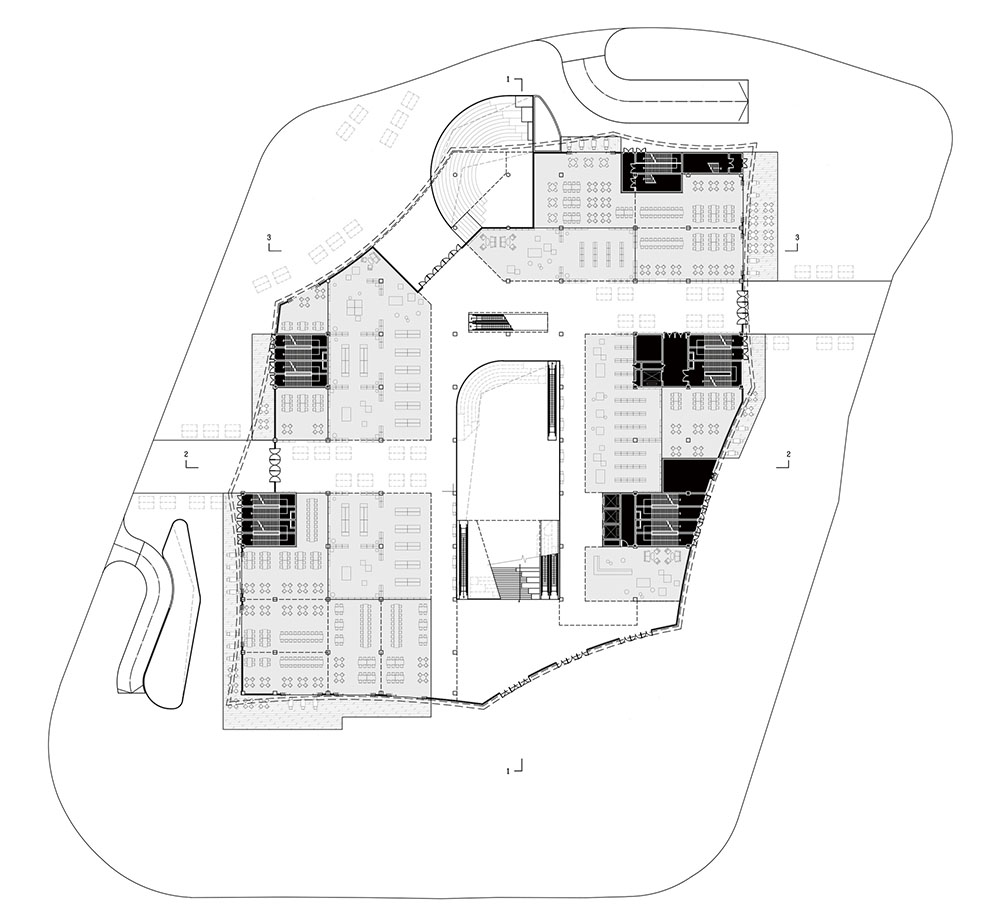
一层平面图|L1 floor plan
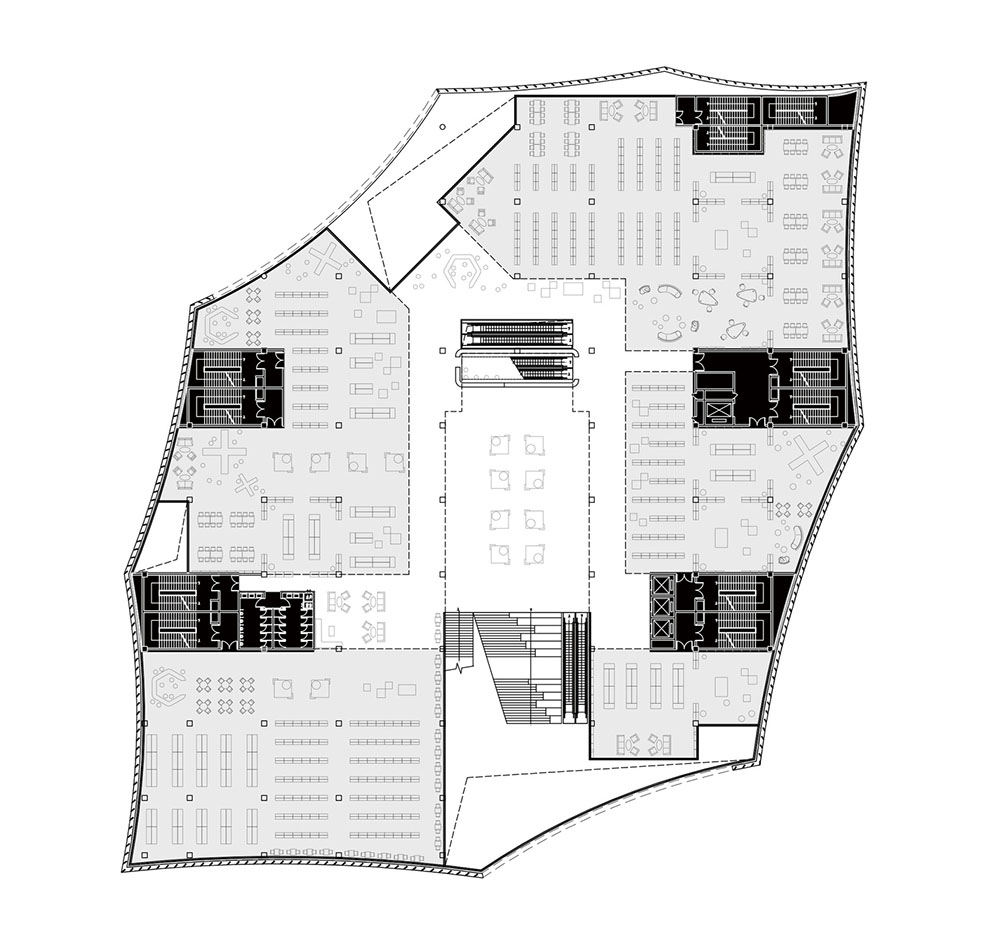
二层平面图|L2 floor plan
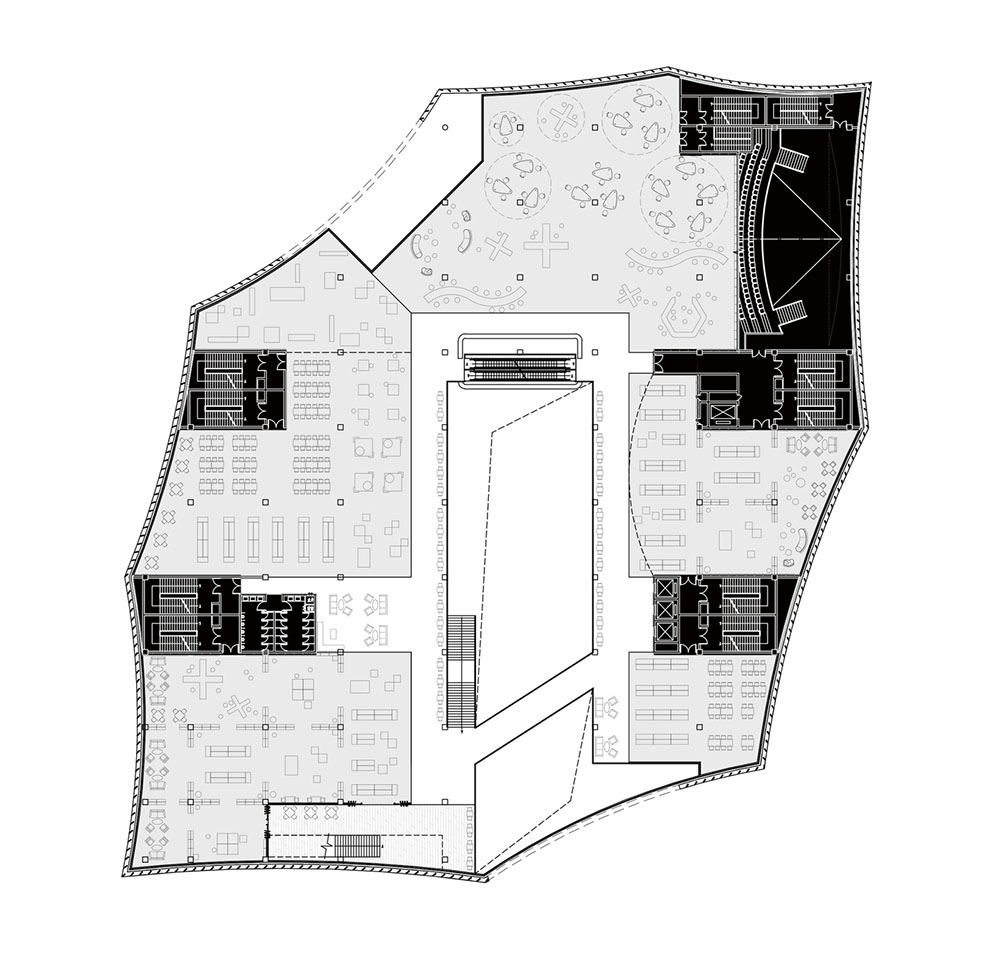
三层平面图|L3 floor plan
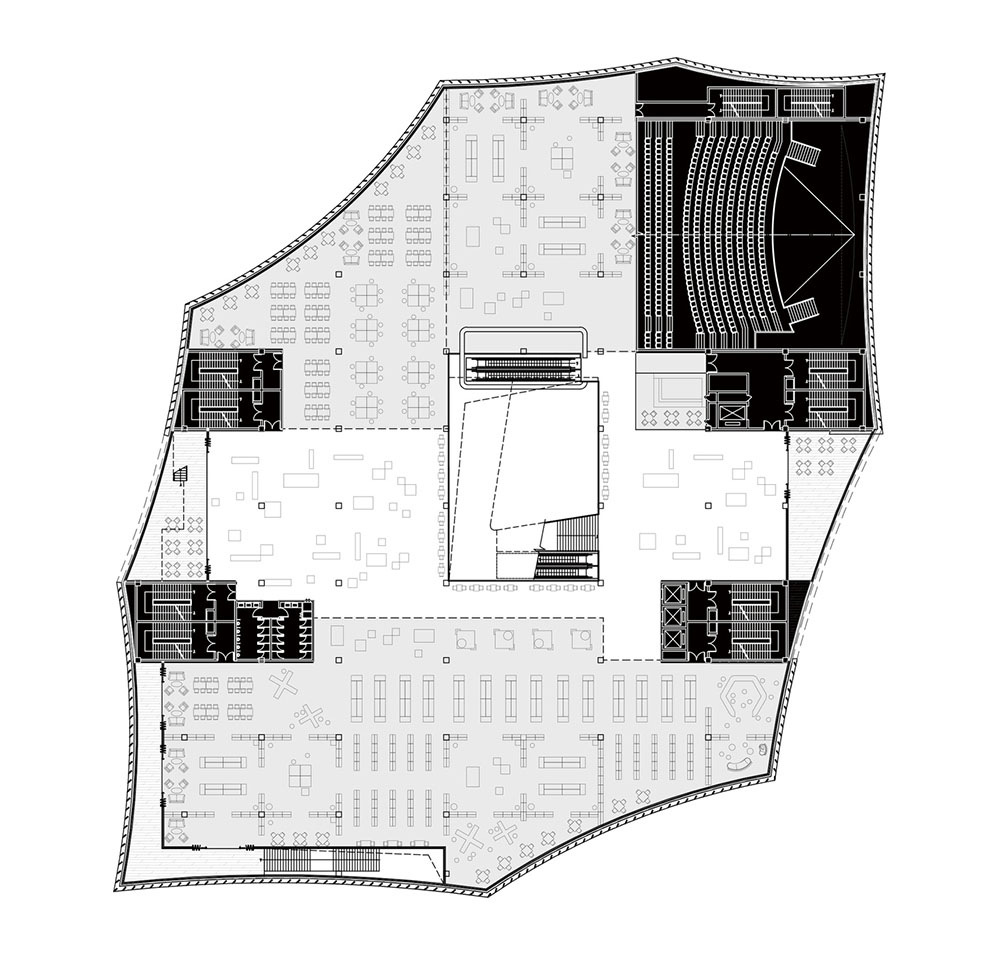
四层平面图|L4 floor plan
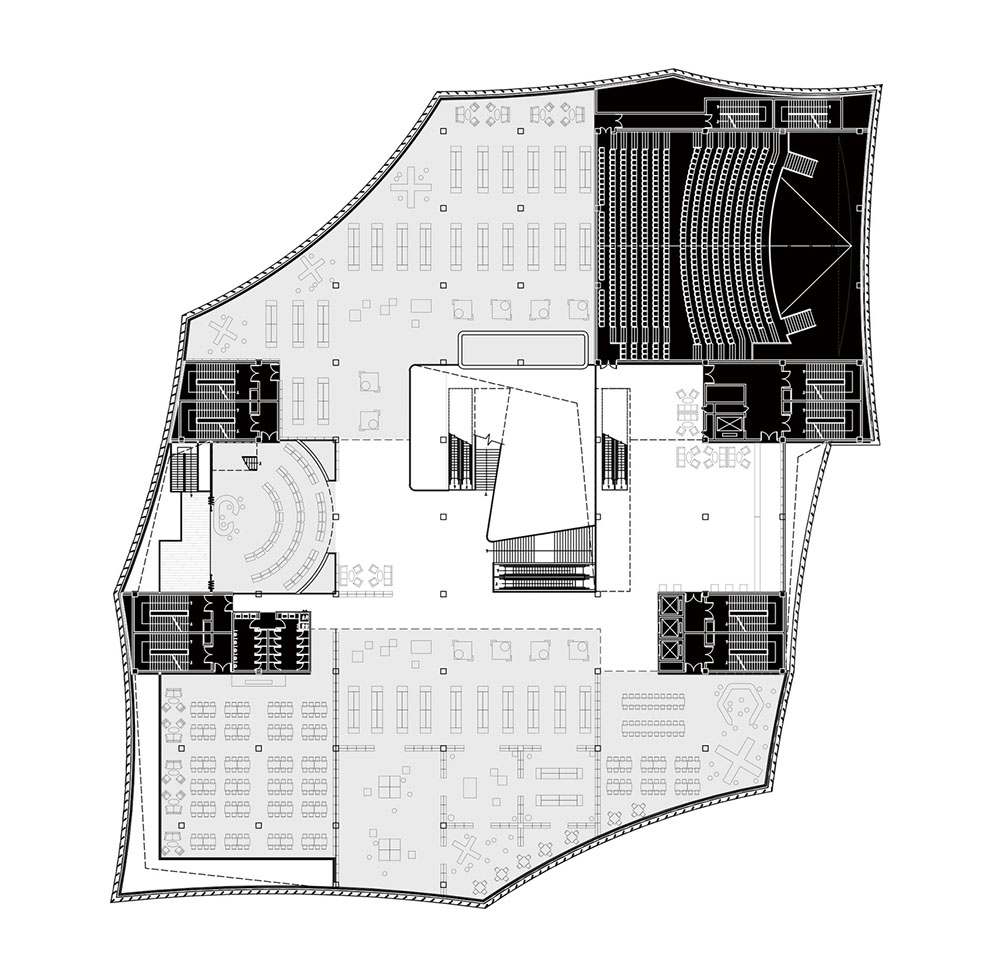
五层平面图|L5 floor plan
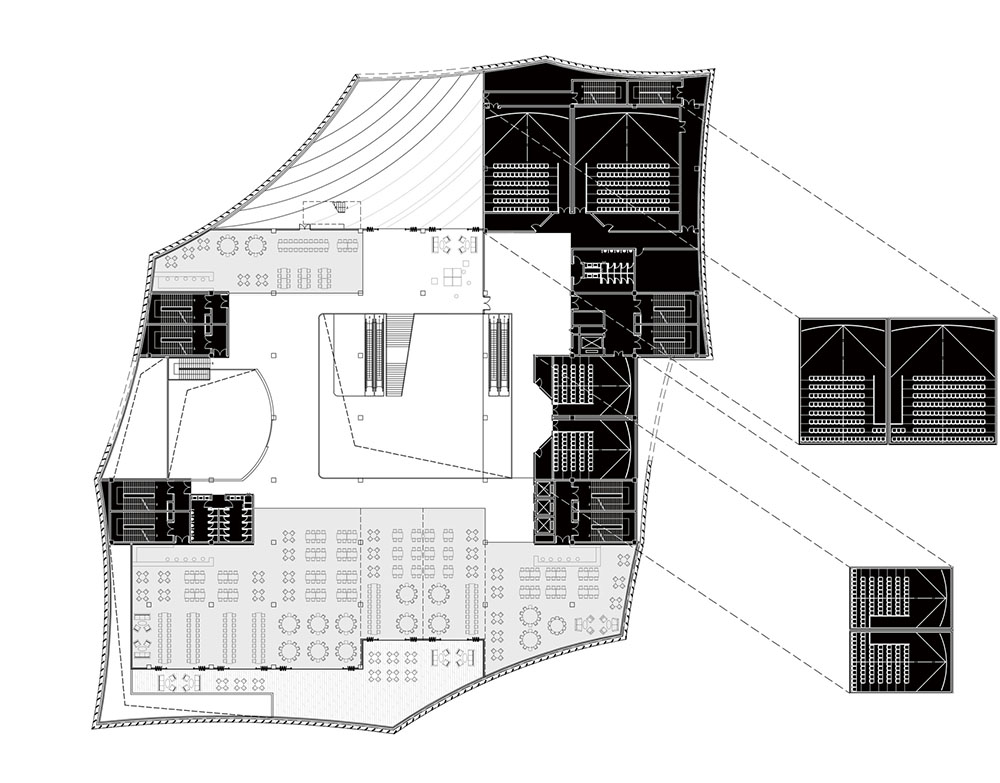
六层平面图|L6 floor plan
建筑设计:Atelier Global Ltd.
设计团队:Frankie Lui, Justin Law, Jeffrey He, Yiquan Liu, Zhiqiang Huang
业主:深圳出版发行集团
地点:中国深圳
面积:45500平方米
项目类型:文化
项目年份:2017年
(预计)完成年份:2020年
合作人:北京建筑设计有限公司(本地设计院)
渲染:Atelier Global
Architects: Atelier Global Ltd.
Design Team: Frankie Lui, Justin Law, Jeffrey He, Yiquan Liu, Zhiqiang Huang
Client: Shenzhen Publication & Distribution Group
Location: Shenzhen, China
Area: 45,500 m2
Program: Cultural
Project Year: 2017
(Expected) Completion Year: 2020
Collaborator: Beijing CCI Architectural Design Co Ltd (Local design institute)
Renderings: Atelier Global
出处:本文译自www.archdaily.com/,转载请注明出处。
|
|
专于设计,筑就未来
无论您身在何方;无论您作品规模大小;无论您是否已在设计等相关领域小有名气;无论您是否已成功求学、步入职业设计师队伍;只要你有想法、有创意、有能力,专筑网都愿为您提供一个展示自己的舞台
投稿邮箱:submit@iarch.cn 如何向专筑投稿?
