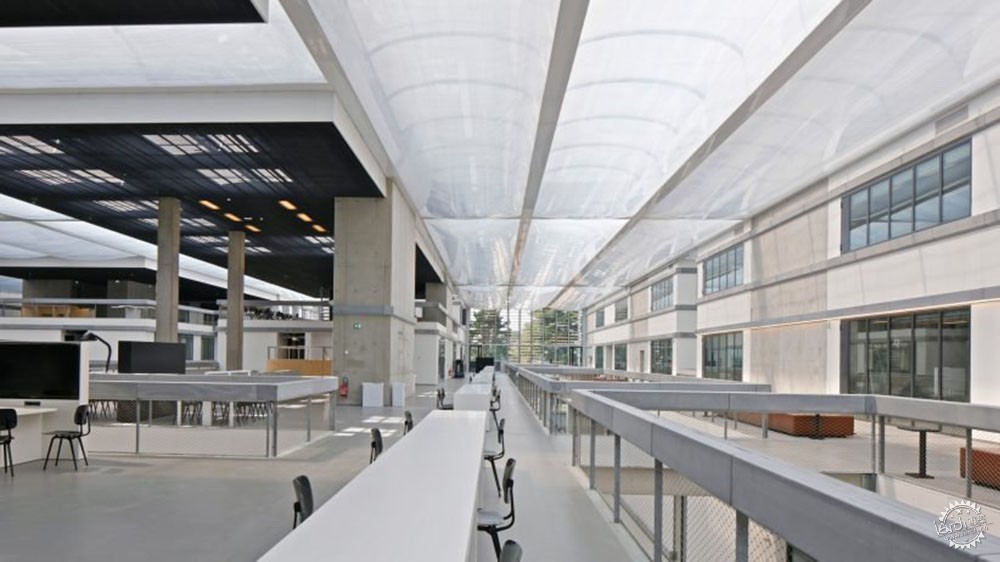
Photograph by Philippe Ruault
OMA为巴黎中央理工学院建立了激活城市的工程学院
OMA builds city-inspired engineering school for Ecole Centrale Paris
由专筑网缕夕,李韧编译
该项目是位于巴黎郊区的巴黎中央理工学院的实验楼,库哈斯事务所将城市设计模式作为主要设计出发点。
Rem Koolhaas' firm looked at urban-design patterns when drawing up plans for this laboratory building at an engineering school on the outskirts of Paris.
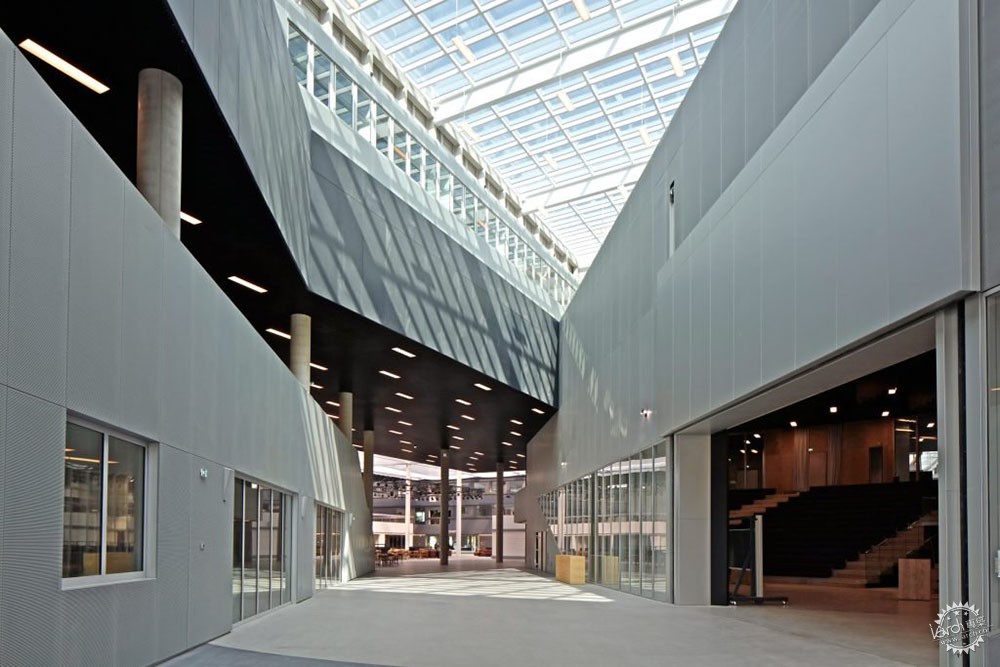
Photograph by Philippe Ruault
该建筑由OMA设计,被称为城市实验室,是巴黎中央理工学院的一个新建筑,主要用于科学和工程研究。
但是由合伙人Ellen van Loon领衔的设计团队并不希望建筑物能够遵循实验室建筑的常规模式,因为传统的实验楼采光条件并不良好,内部流线过于迂回曲折。相反,他们的目的是创造一个更加明亮开放的内部空间。
Called Lab City, the building was designed by OMA to provide a new facility for Ecole Centrale Paris, a French university that specialises in science and engineering.
But the design team – led by partner Ellen van Loon – didn't want the building to follow the usual template of laboratory buildings, which it sees as bland boxes containing dark, maze-like interiors. Instead, the aim was to create a more bright, open interior.
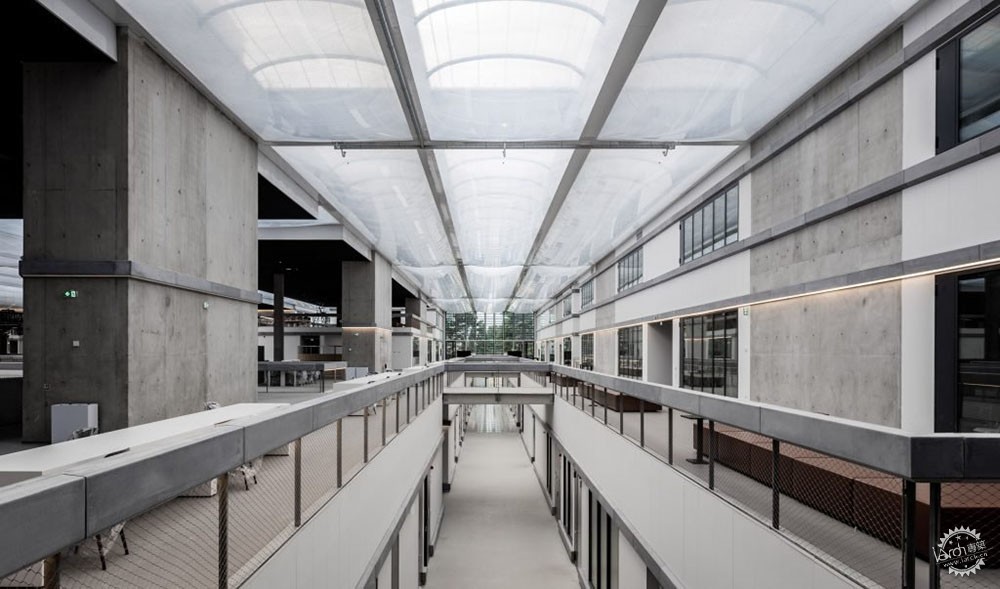
Photograph by Vitor Oliveira
为了达到这个目的,这座建筑被认为是一个“超级体块”,每个房间都像一个独立的建筑,走廊则是连接体块的街道。整体结构由ETFE的透明屋顶覆盖,这是一种氟塑料,比玻璃更加便宜轻便。
To achieve this, the building was conceived as a "superblock", where each set of rooms feels like a separate building, and corridors are more akin to streets. The whole structure is then covered by a transparent roof of ETFE – a fluorine-based plastic that is a cheaper and more lightweight alternative to glass.
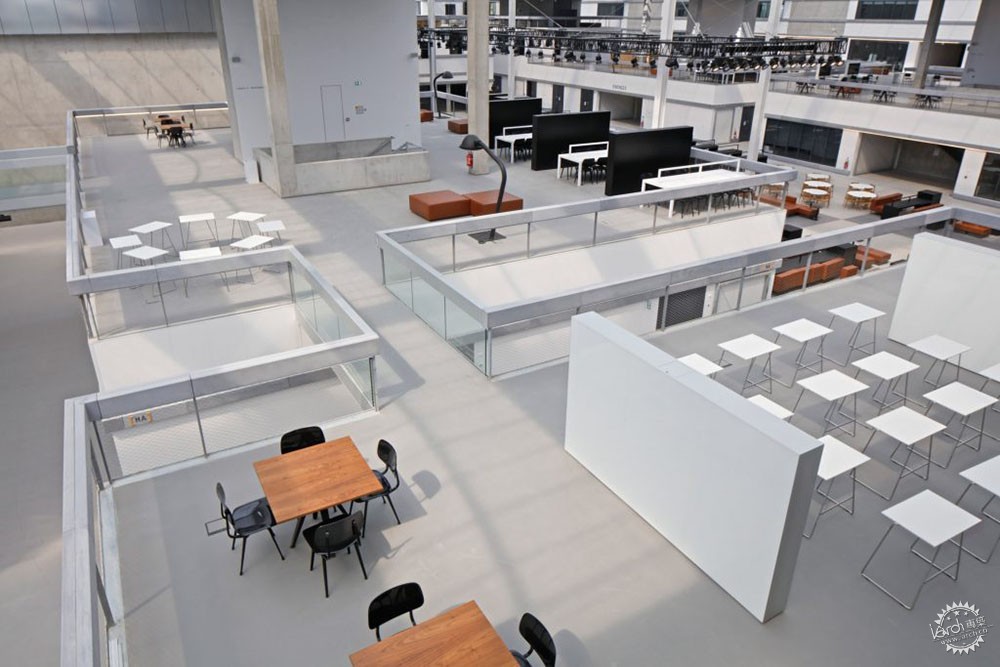
Photograph by Philippe Ruault
OMA事务所说:“实验室通常被规划为线性建筑。这种类型组成了当前的城市模式,由于极为单调的内部设计,整个建筑物看上去十分巨大。”
“我们可以将实验室视为开放式规划中的一个集合,因此,一个‘城市’便可以容纳更多的活动项目。”
"Laboratories are typically planned as linear buildings," said OMA. "Such a typology creates a blackout of the urban conditions; the building becomes a gigantic wall due to its extremely isolated and internalised programmes."
"We can instead imagine laboratories as a collection of discreet parcels in an open-plan grid; in this way, a 'city' can accommodate endless configurations of programmes and activities."
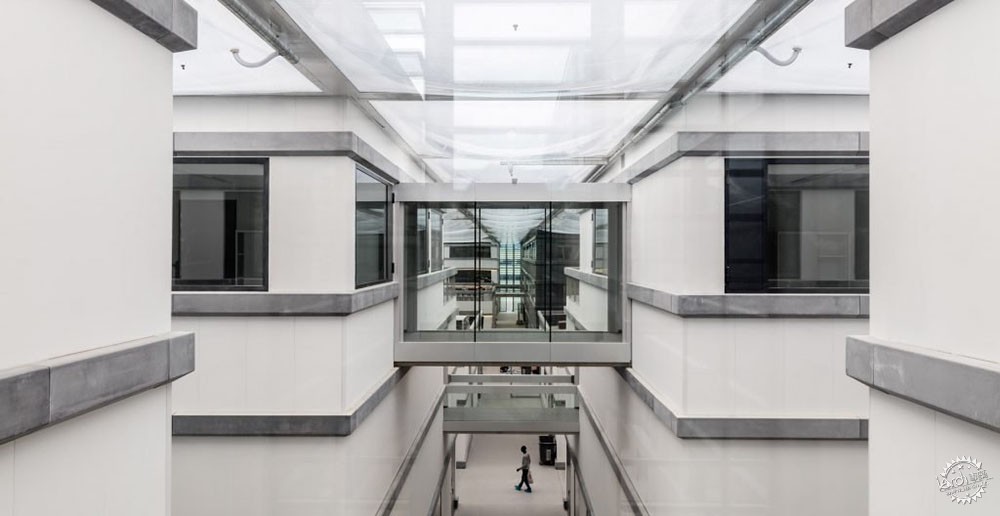
Photograph by Vitor Oliveira
一条主要的“街道”贯穿于综合体,将一个邻近的建筑与未来的地铁站相连接。这条街道高三层,上方通过多条走廊连接。
各个次干道与这条主干道相通,形成城市的交通网格。
A main "street" runs through the centre of the complex, linking a neighbouring engineering facility with the site of a future metro station. This avenue is three storeys high, and crossed on upper levels by bridges.
A network of smaller passageways connects up with this main artery, creating the basis for the city grid.
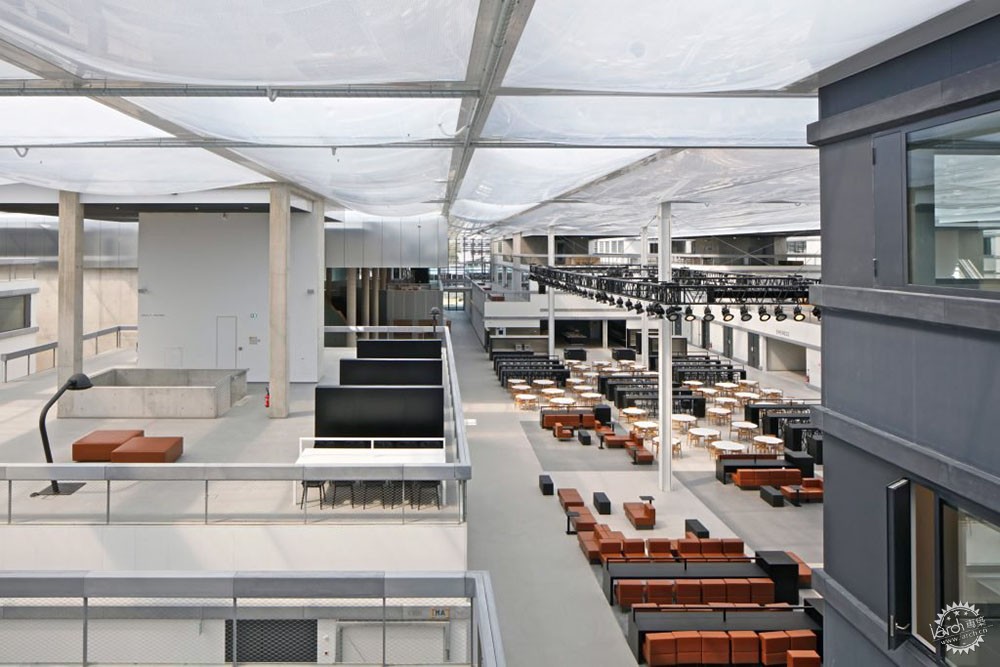
Photograph by Vitor Oliveira
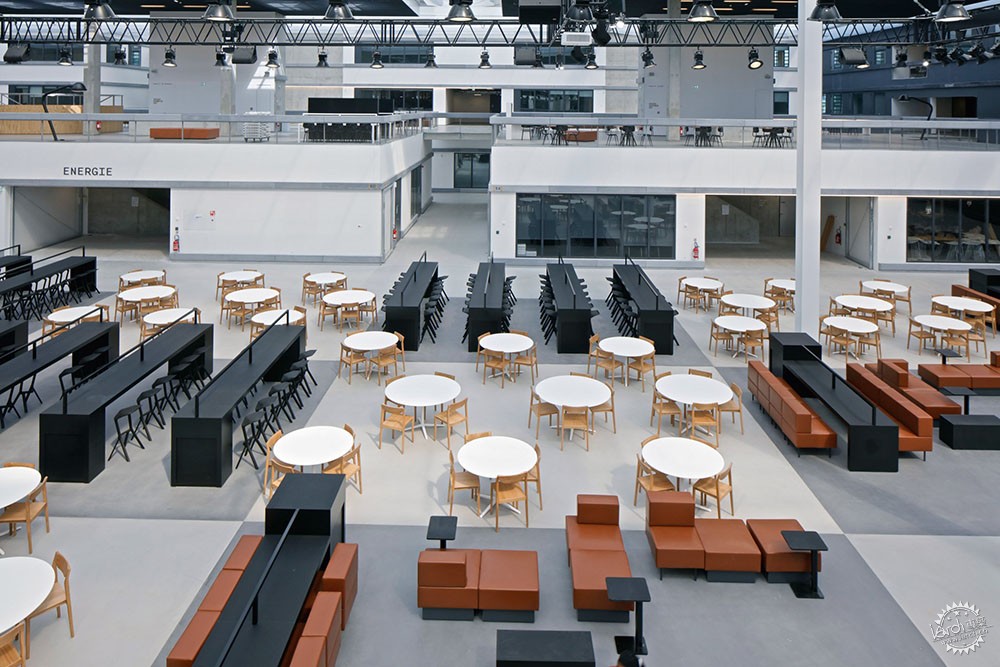
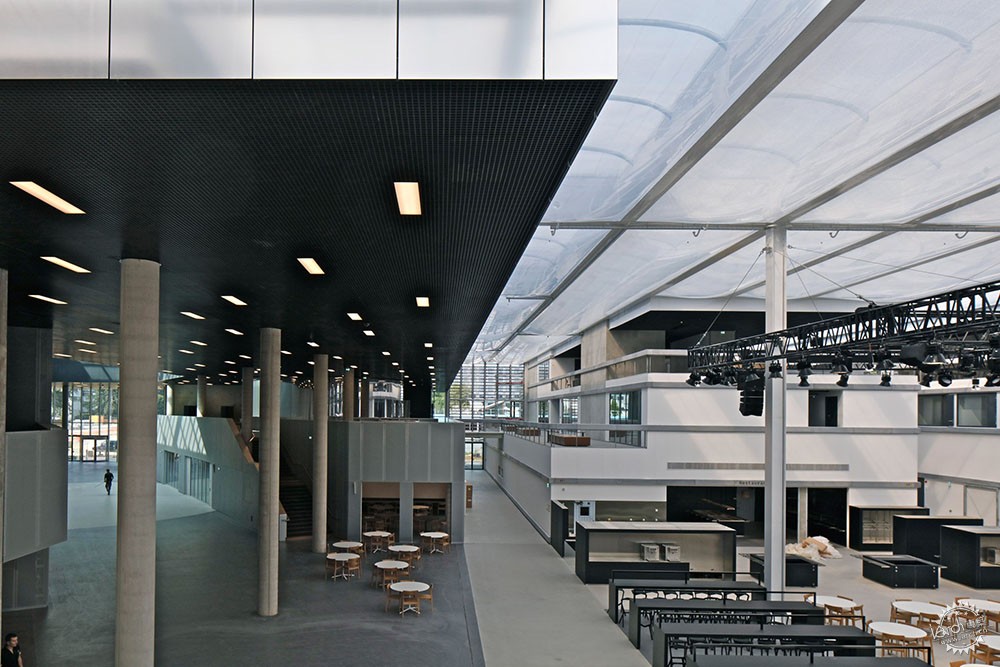
办公室、实验室、图书馆和餐厅都由网格限定划分,形成各种不同大小的区块。还有一个广场般的空间,里面布满桌椅和台阶,整个空间被塑造得像一个露天剧场。
Offices, laboratories, a library and a restaurant are framed by this grid, occupying blocks in a variety of different sizes. There is also a plaza-like space filled with tables and chairs, an auditorium shaped like an amphitheatre, and a number of elevated terraces.
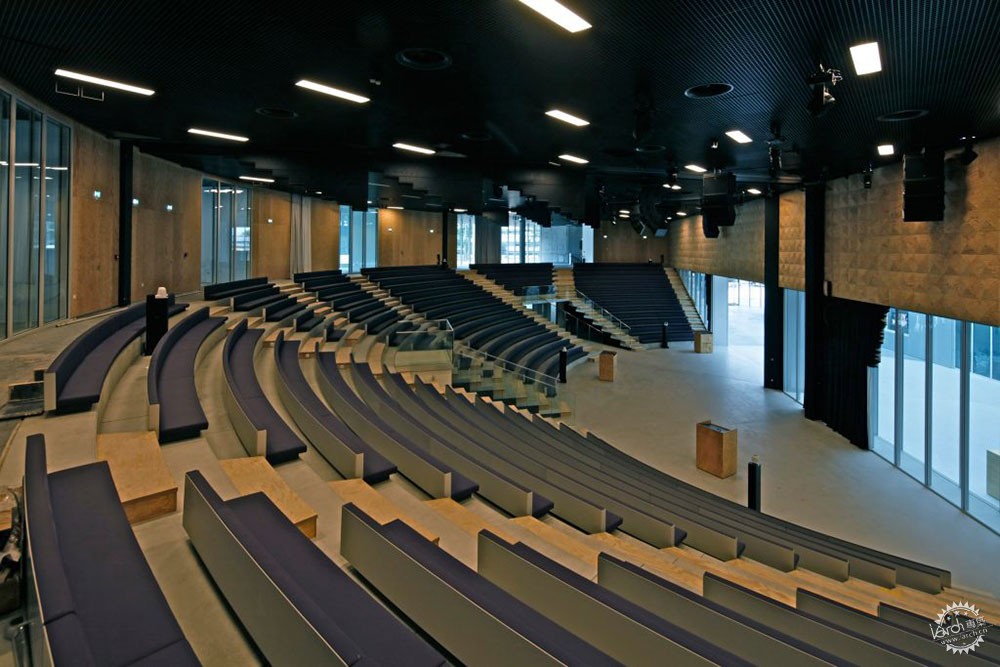
Photograph by Vitor Oliveira
该建筑具有工业风格,在其中,建筑师运用了暴露的混凝土墙柱、金属网栏杆和熨平板地板。同时,ETFE屋顶形成了一系列筒壳,创造庄严的空间气氛。
OMA总监ClémentBlanchet 在2012年首次公开方案时说:“为了将城市主义与学校相结合,我们并没有采用传统的校园建筑模式,也许这样的设计会形成新的美学理念。”
The structure has an industrial feel to it, with exposed concrete walls and columns, metal mesh balustrades and screed floors. Meanwhile, the ETFE roof forms a series of barrel vaults that create a sense of grandeur.
"The design integrates urbanism with the school, supplanting the homogeneous experience of the campus," said OMA director Clément Blanchet, when the design was first revealed in 2012. "It's an attempt to define the actual aesthetic of science."
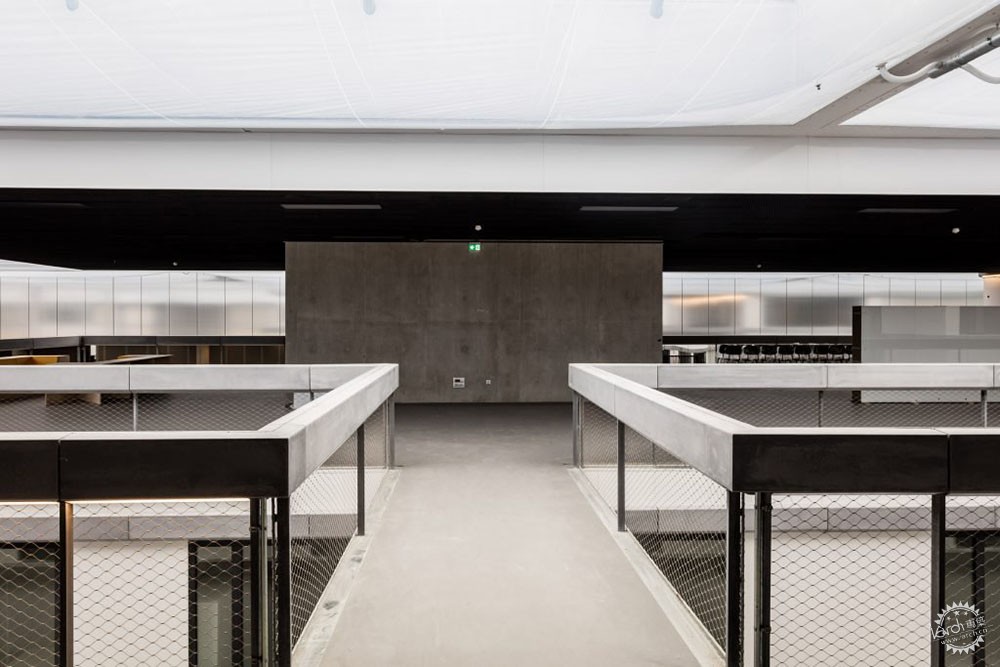
Photograph by Vitor Oliveira
OMA在2010年Dezeen 热榜上排名第九。该公司由雷姆•库哈斯于1975年创立,现今在全球七个城市均设有办事处。
OMA ranked at number nine on Dezeen Hot List 2016. The firm, which was founded by Rem Koolhaas back in 1975, today has offices in seven cities around the world.
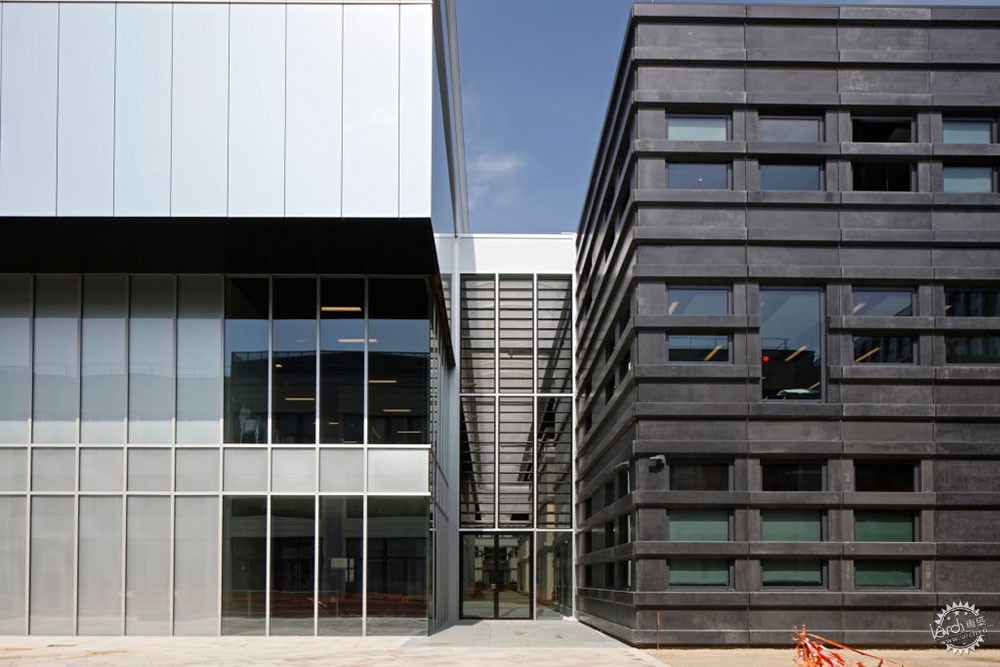
Photograph by Vitor Oliveira
该公司在法国完成的其他项目有卡昂十字形的BibliothèqueAlexis de Tocqueville图书馆和珠宝品牌Repossi的巴黎旗舰商店。
它们还赢得了波尔多新桥的设计竞赛, 并正计划在巴黎为Galeries Lafayette创建当代艺术画廊。
Other projects the firm has completed in France include the cross-shaped Bibliothèque Alexis de Tocqueville library in Caen and the flagship Paris store for jewellery brand Repossi.
It also won a competition to design a new bridge for Bordeaux and is working on plans to create a contemporary art gallery for Galeries Lafayette in Paris.
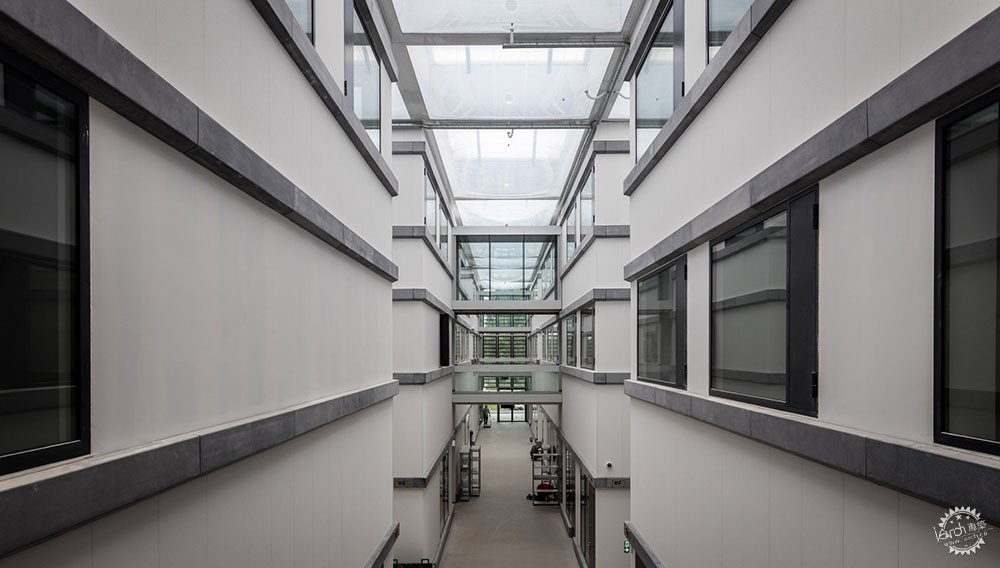
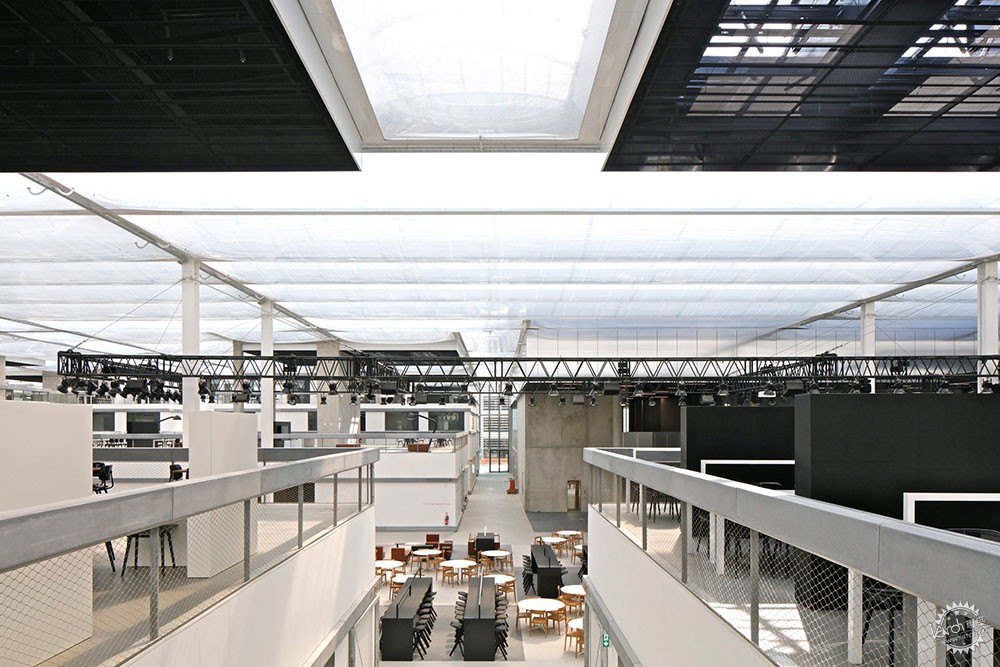
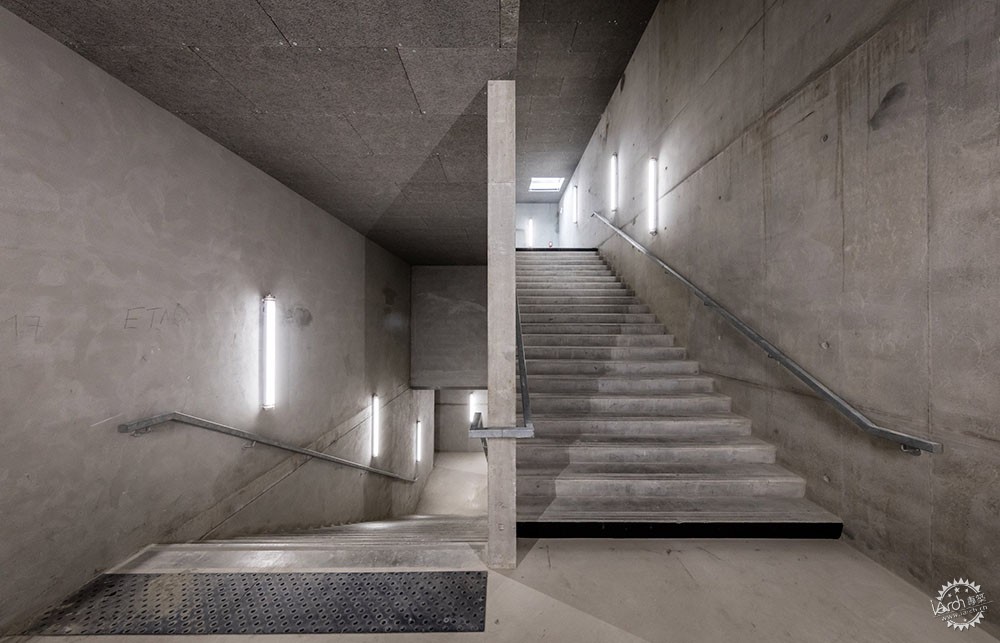
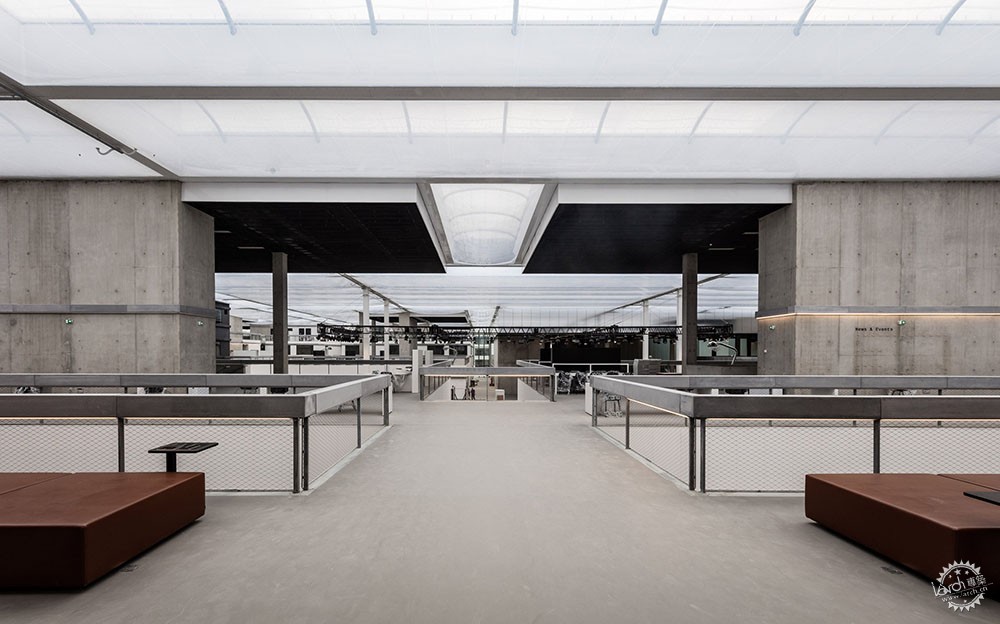
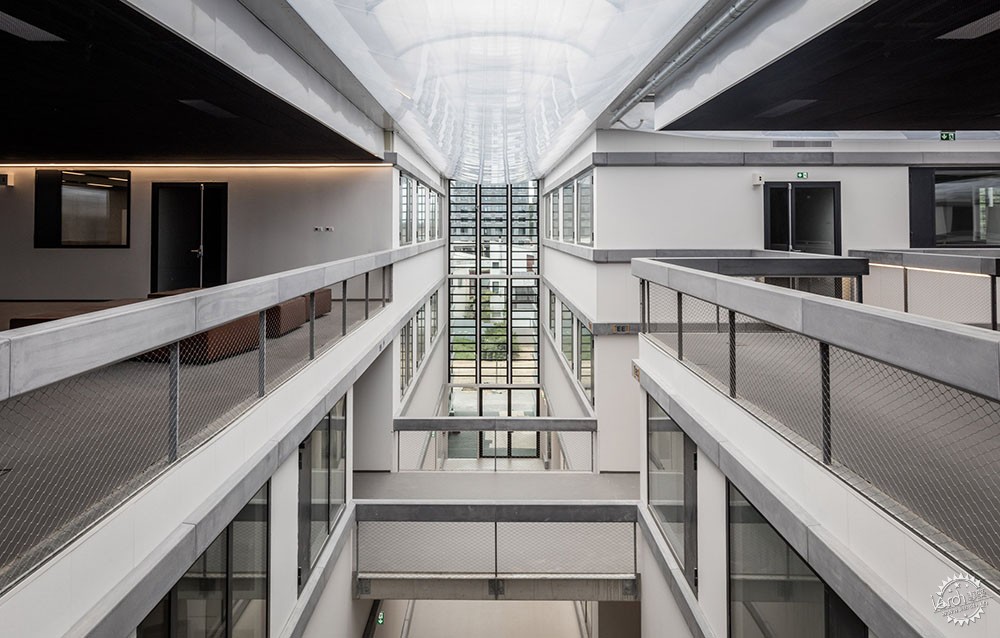
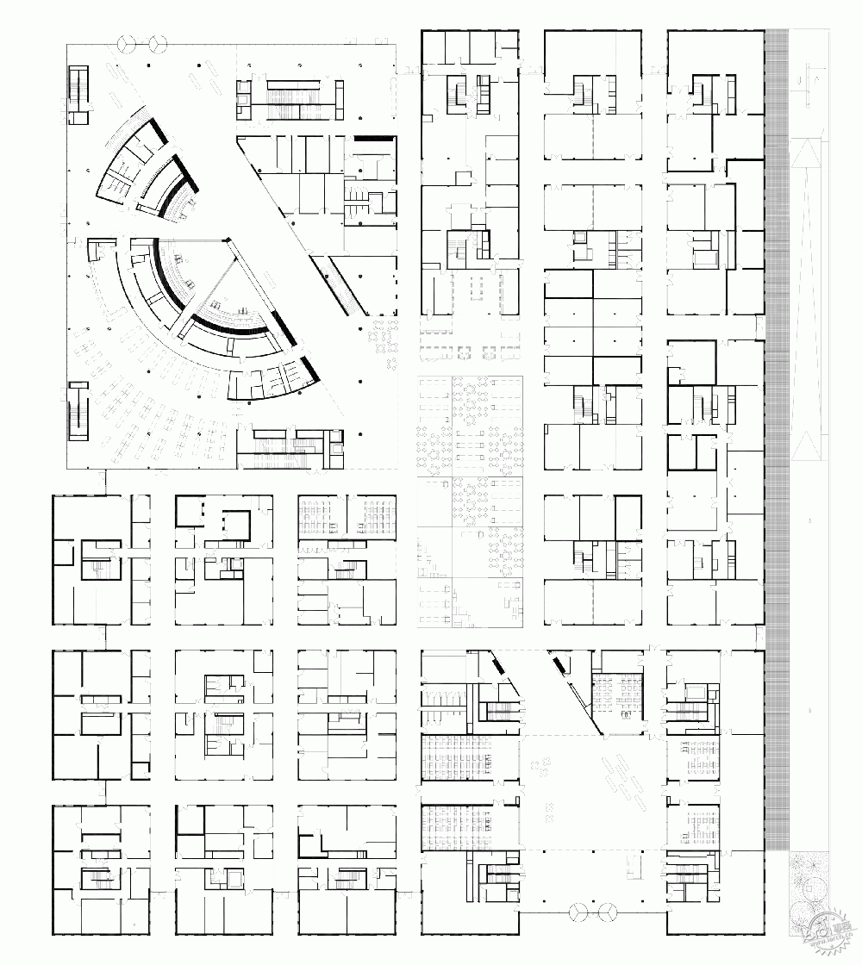
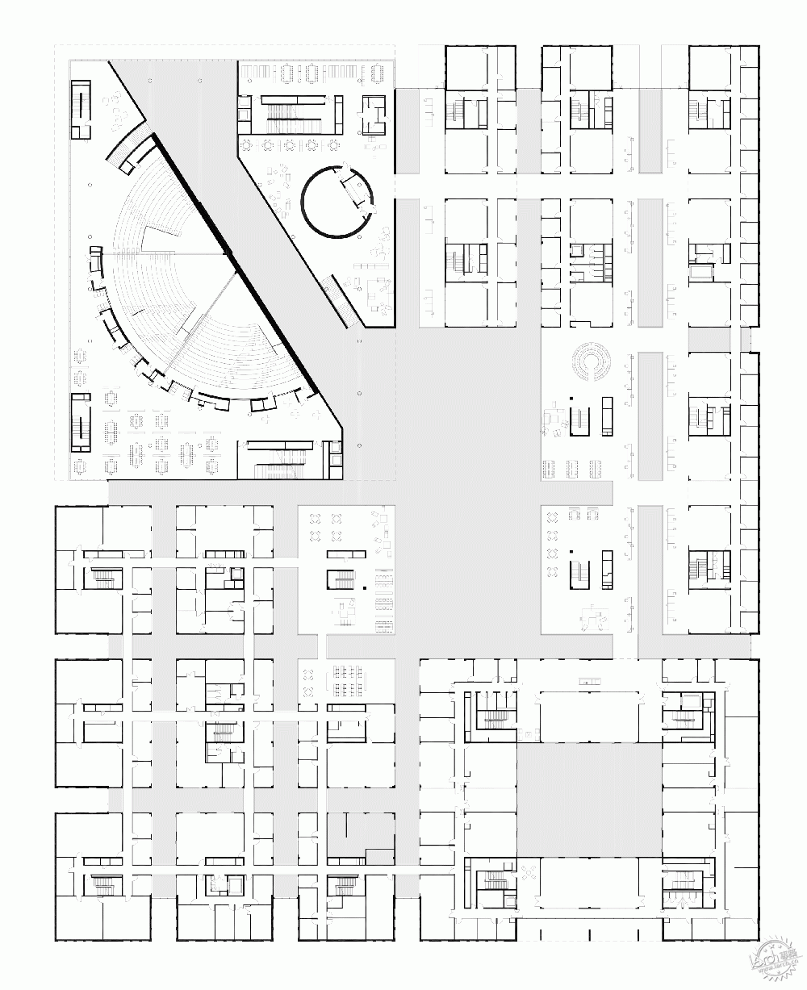
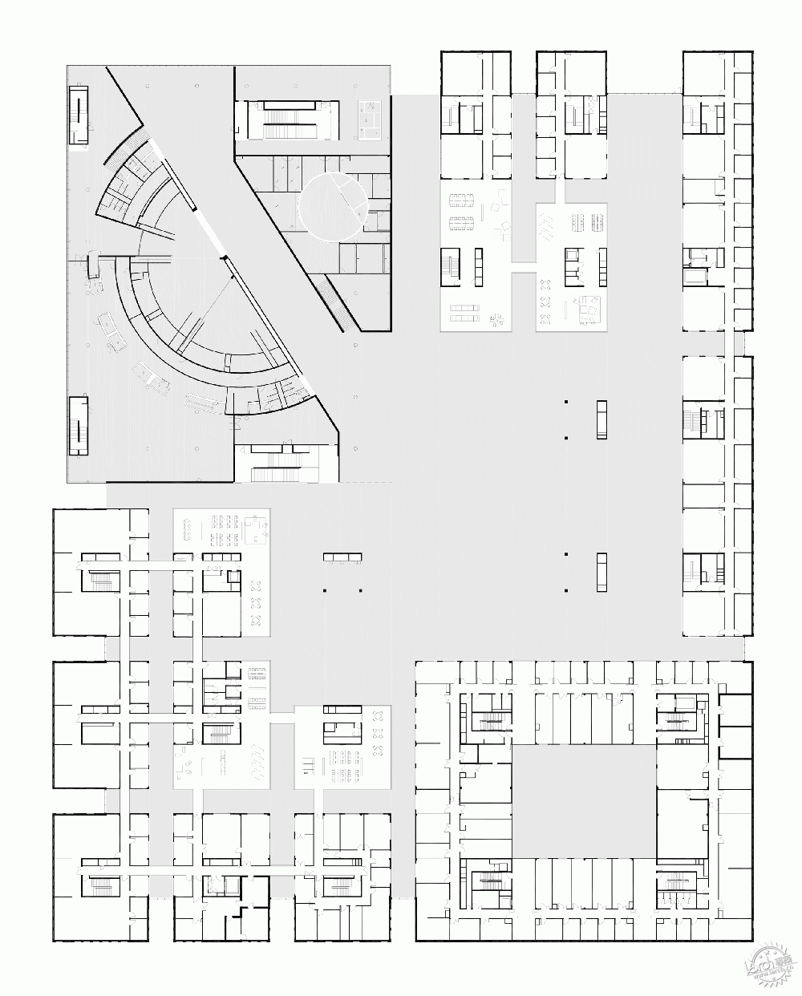
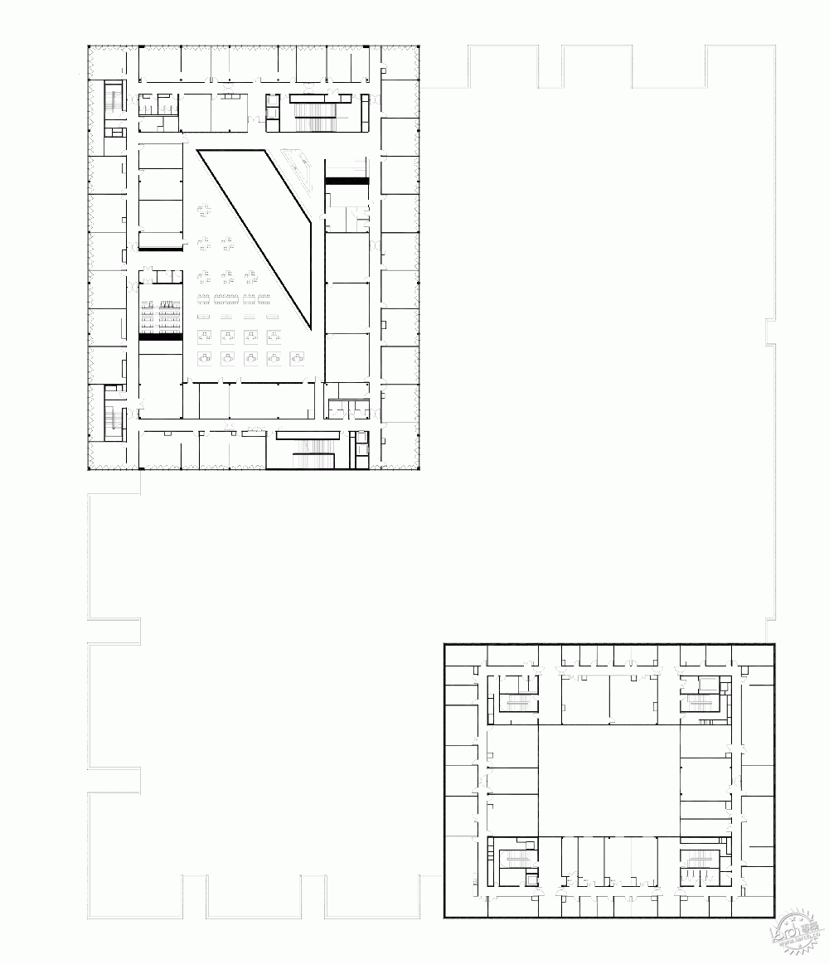
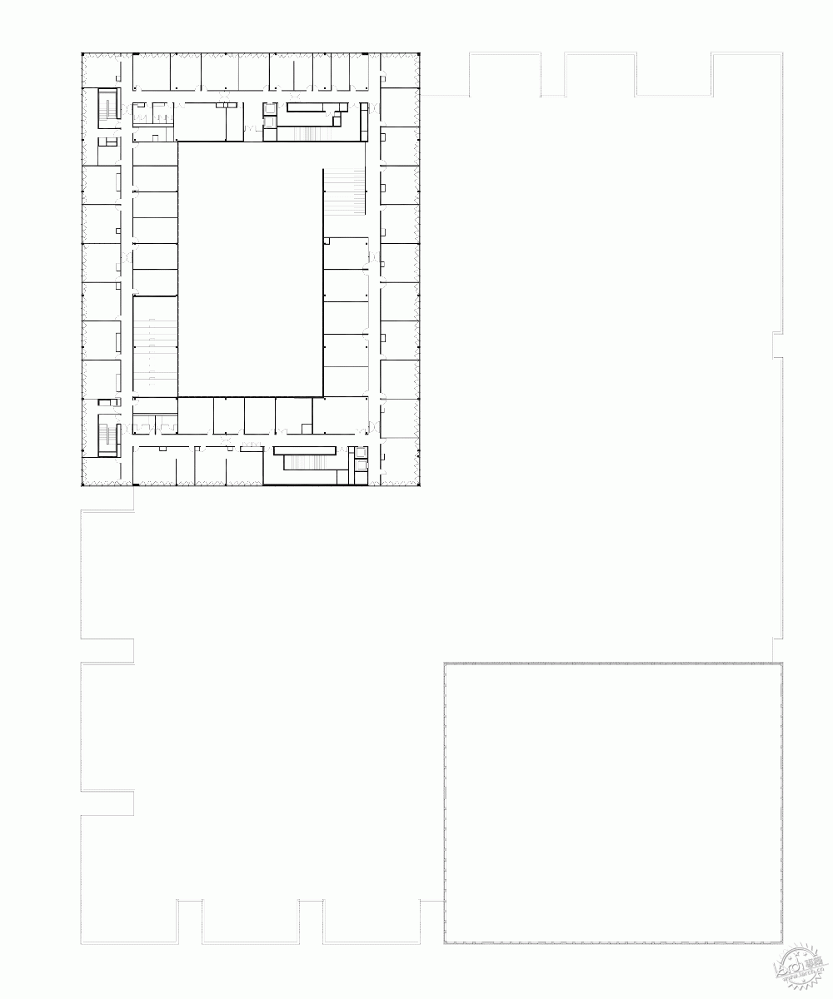
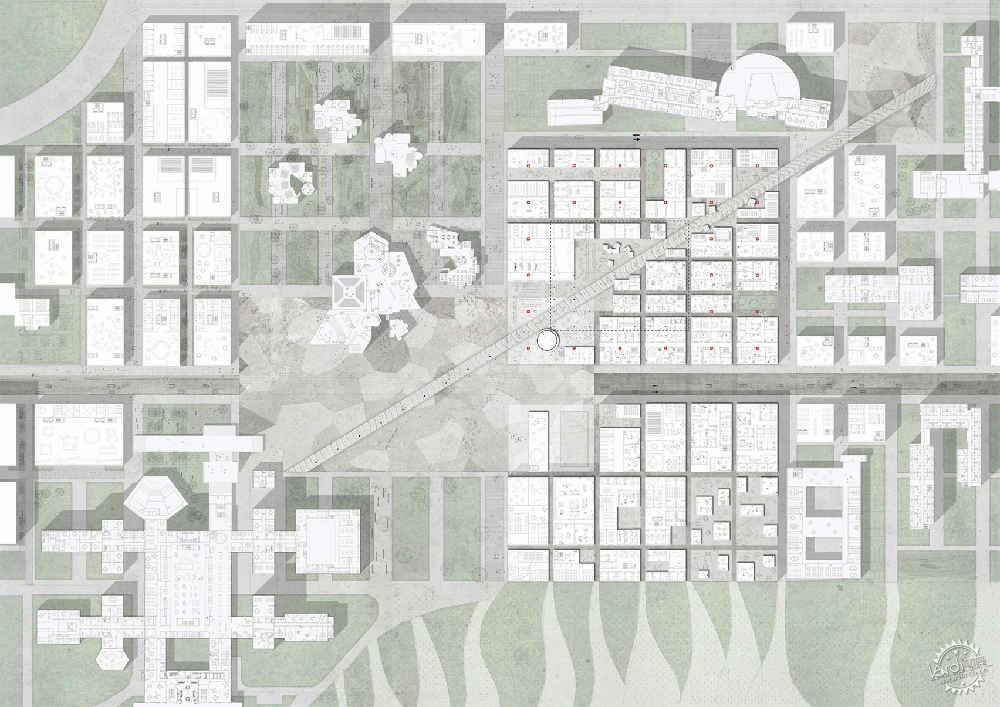
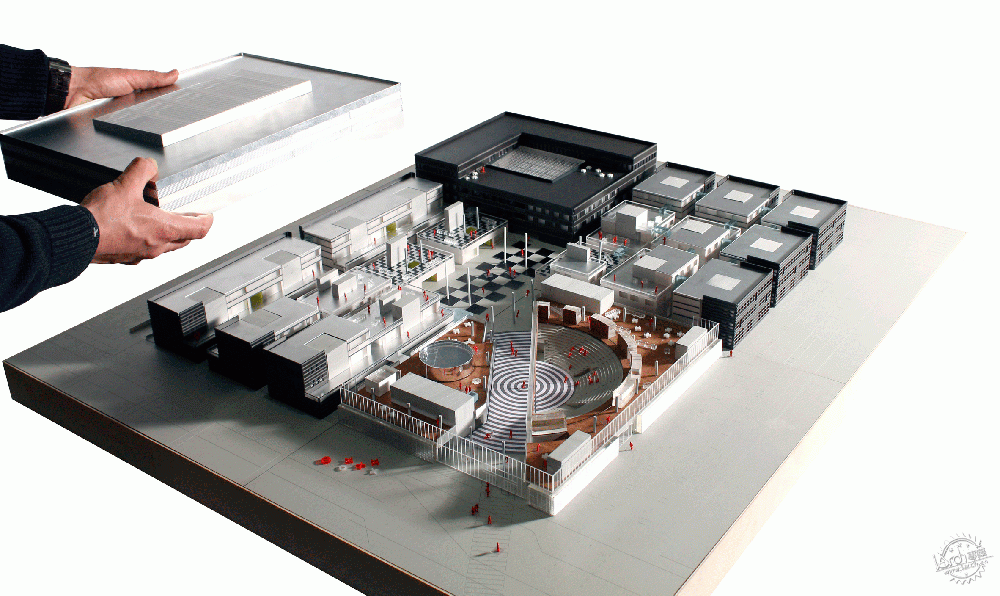
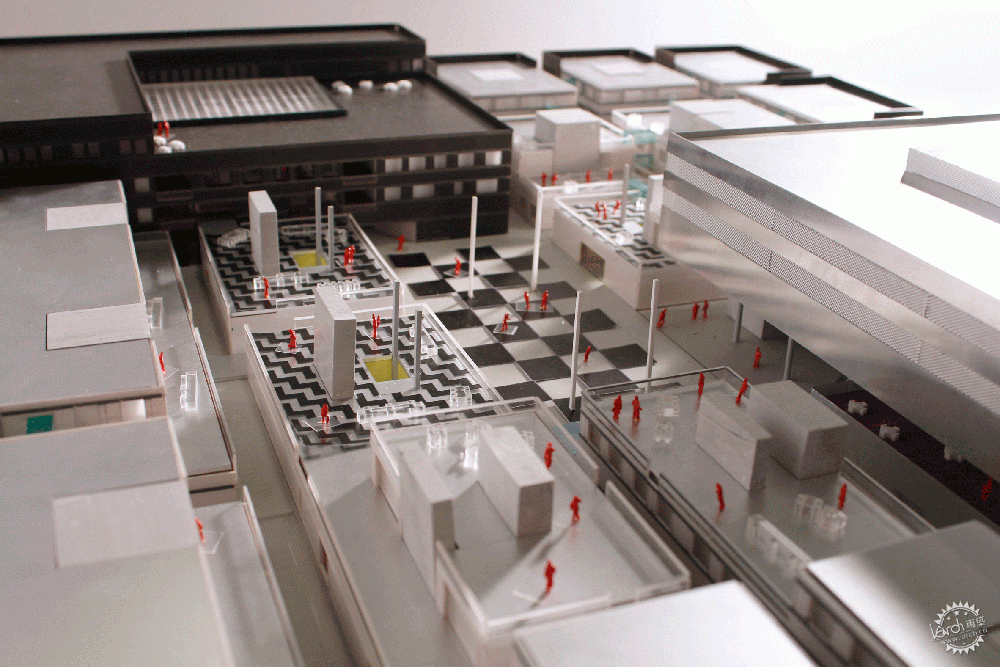
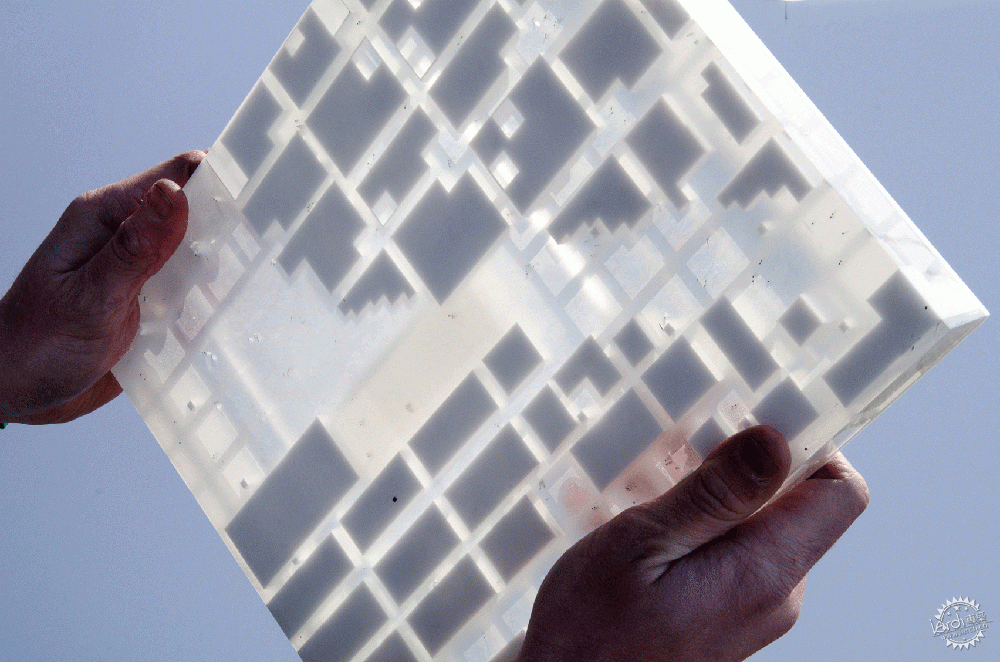
项目信息:
建筑设计:OMA
主要合伙人:Ellen van Loon, Rem Koolhaas
项目负责人:Clément Blanchet, Edouard Pervès, Saskia Simon
景观设计:D'Ici Là
工程设计:Bollinge r+ Grohmann, ALTO Ingénierie, Royal Haskoning DHV Consultants: Brian Cody, APEX, DAL, DUCKS, Cuisine et Concept, Polygraphik
Project credits:
Architecture: OMA
Partner in charge: Ellen van Loon, Rem Koolhaas
Project leaders: Clément Blanchet, Edouard Pervès, Saskia Simon
Landscape; D'Ici Là
Engineers: Bollinge r+ Grohmann, ALTO Ingénierie, Royal Haskoning DHV Consultants: Brian Cody, APEX, DAL, DUCKS, Cuisine et Concept, Polygraphik
出处:本文译自www.dezeen.com/,转载请注明出处。
|
|
