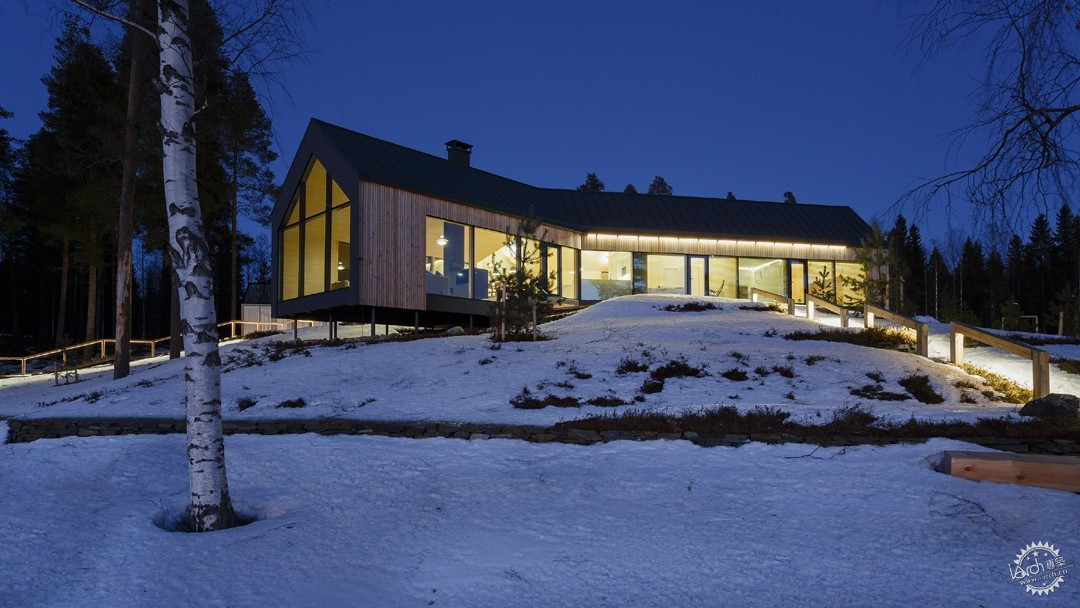
Wooden house by Teemu Pirinen Architects in Lisalmi, Finland
由专筑网姬薇薇,李韧编译
芬兰的这座独特木房子里的房间跟随着太阳的旋转而排列。
这幢独立的房子由建筑师Teemu Pirinen设计,建筑位于芬兰中部一个美丽的湖边,木屋有三个不同朝向的房间,从房间里的每个角落都能看到赏心悦目的湖景。这座木屋的建造遵守着环保的原则,继承和弘扬了芬兰的木材建筑传统。
The rooms in this unique wooden house in Finland have been arranged so that they follow the rotation of the sun.
This detached house, designed by Teemu Pirinen Architects, with three wings was built in a beautiful lakeside location in Central Finland, offering stunning views of the lake from every part of the house. It was built observing eco-friendly principles and honouring the Finnish timber construction heritage.

房子所在的地块受城市规划的制约,但却几乎没有收到任何的限制。之前的建筑建于20世纪80年代,是一幢直电式大砖房。大砖房造价不仅昂贵,而且也不能像现在这般观赏到如此优美的湖景。房子周围的草坪上种植着许多植物。房子的主人最终决定拆除旧房子,并且把花园改造成了松树林,这是一种在该地区生长十分旺盛的植物。
The plot the house stands on is covered by town planning, but hardly any limits were set on the construction. The building that stood here before was a large brick house with direct electric heating, built in the 1980s. It was an expensive house to maintain and, moreover, it offered no views of the magnificent lake scenery. The lawn areas created around the house were full of plants of foreign origin. The owners of the plot decided to demolish the old house and restore the garden to pinewood, which grows naturally in the region.
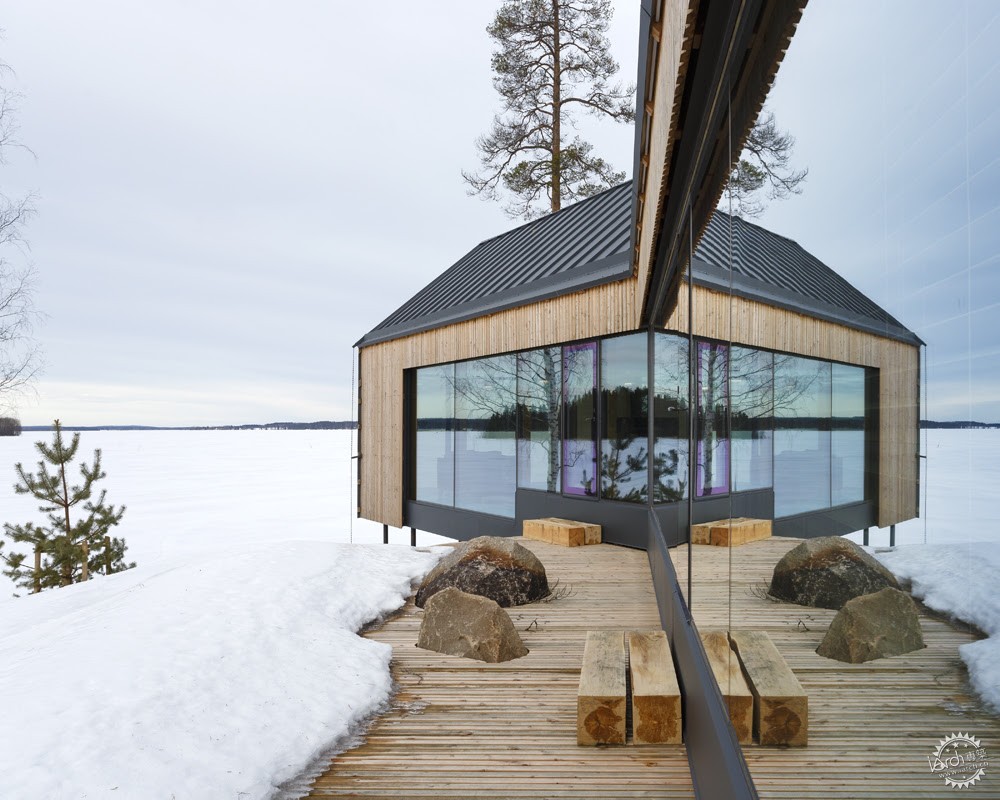
客户和建筑师都积极参与了这个方案的设计构思,他们希望这种环保的解决方法最终能够以现代方式来继承和弘扬当地的建筑传统文化。客户也并没有给建筑师设置过多的条件。
The client, along with the architect, was an active participant in the development of the concept and wanted eco-friendly solutions that honoured the local building heritage, implemented in a modern way. The client gave the architect complete freedom in all architectural solutions.
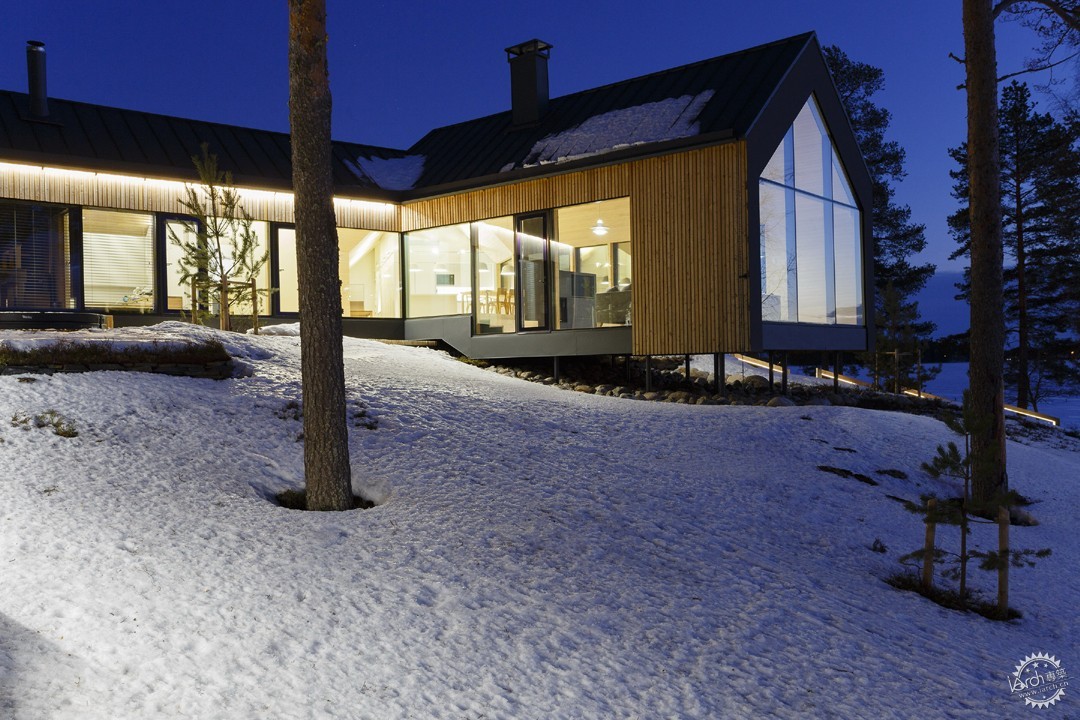
这座木屋的设计灵感来源于对自然景观的尽可能利用。在木屋的三个侧厅中,不需要再增加过多的建筑面积便可以让你欣赏到户外美景。
建筑师并没有只设计了一个主要景观面,而是尽可能地打开建筑的视野,让人们能够从多个角度欣赏到室外美景。这里的生活空间能开阔到245度,湖滨的景色一览无余。现在,周围的花园已经被恢复成了松树林,从外面看,建筑愈发地融于环境。
The architectural language of the building arose from the desire to make the most of the scenery. Its three wings allow stunning views of the lake from all the rooms in the house without the need to increase its floor area too much.
Instead of providing just one main view of the landscape, the architect has utilised all that the building has to offer. The living spaces open out into 245 degrees of unobstructed lakeside scenery. Only the facade, which faces the garden now restored to a pine wood, is more enclosed.
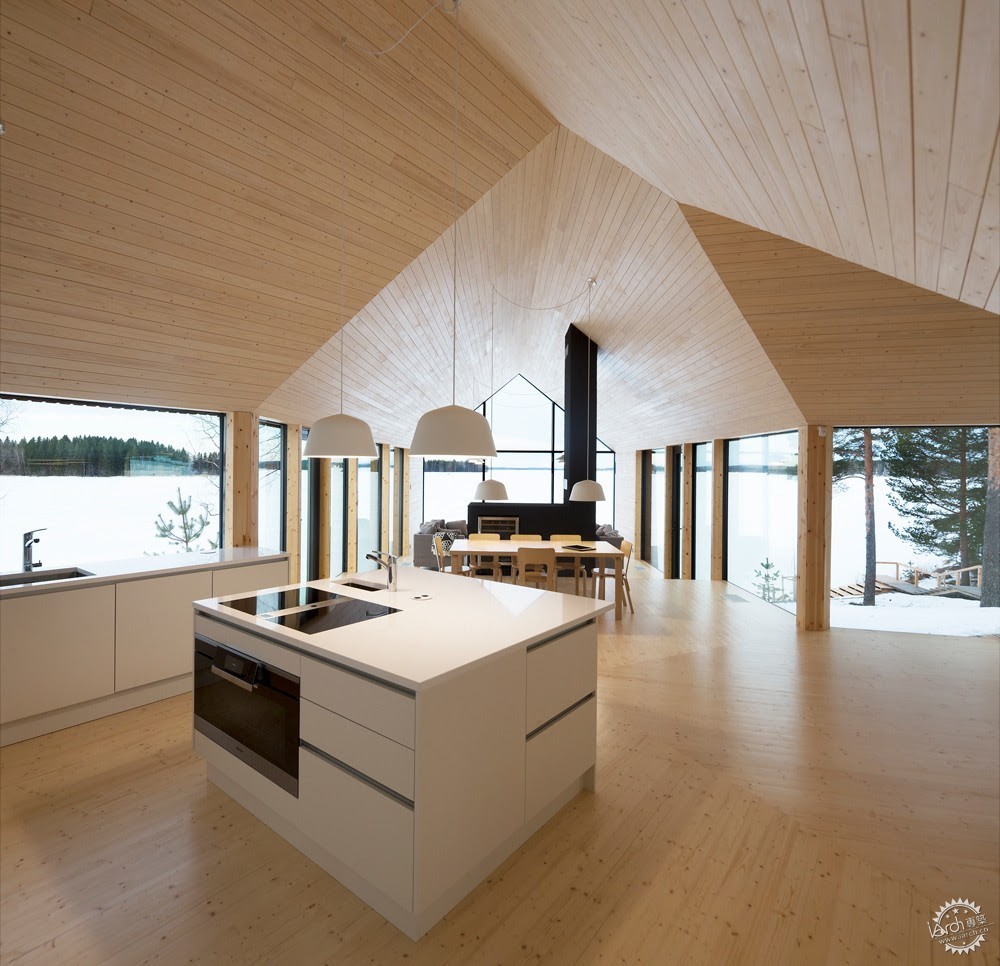
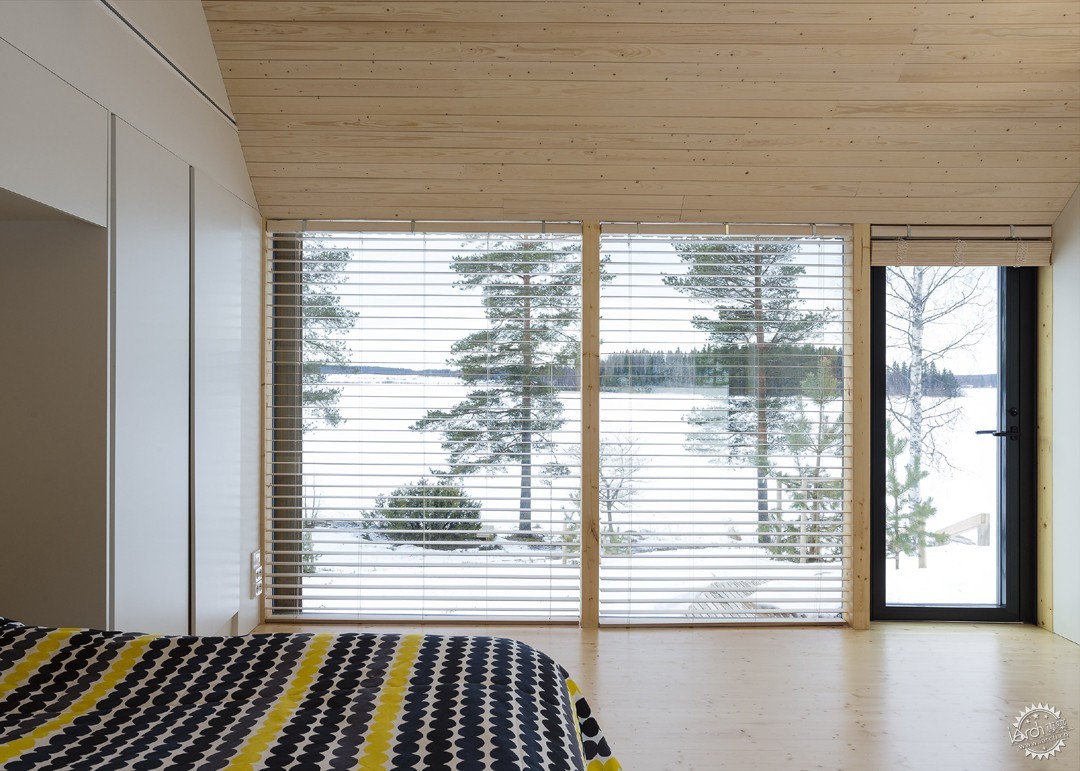
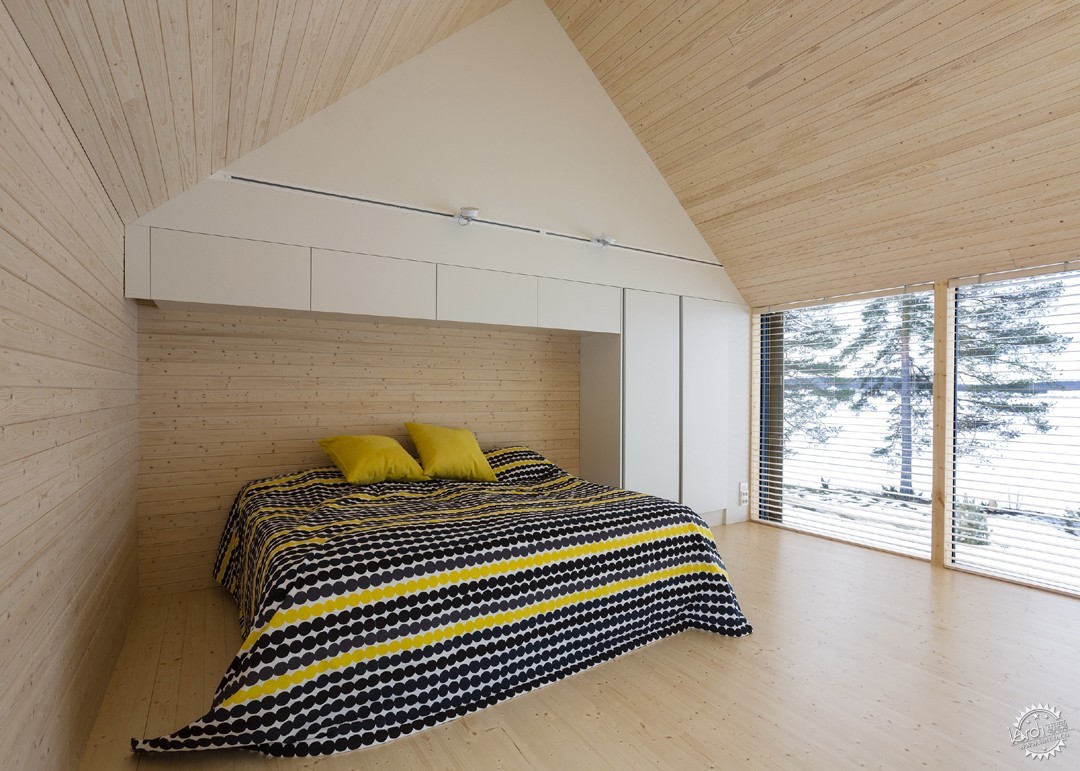
这些房间随着太阳的角度而排布:早晨的阳光轻洒到卧室外面的阳台上,中午的时候阳光又来到厨房和起居室;到了傍晚,夕阳把它的余辉洒落到客厅的另一边,然后潜入桑拿台。除了优美的景色,建筑的另一个特色是它的三个侧厅最终在餐桌处交汇融合。
The rooms have been arranged so that they follow the rotation of the sun: the morning sun shines onto the terrace outside the bedrooms and sweeps round to light up the kitchen and living room by noon. In the evening, the sun casts its beams on the other side of the living room and into the sauna terrace. After the spectacular views, the second most noteworthy element of the house is the convergence of its three wings at the spot where the dining table stands.
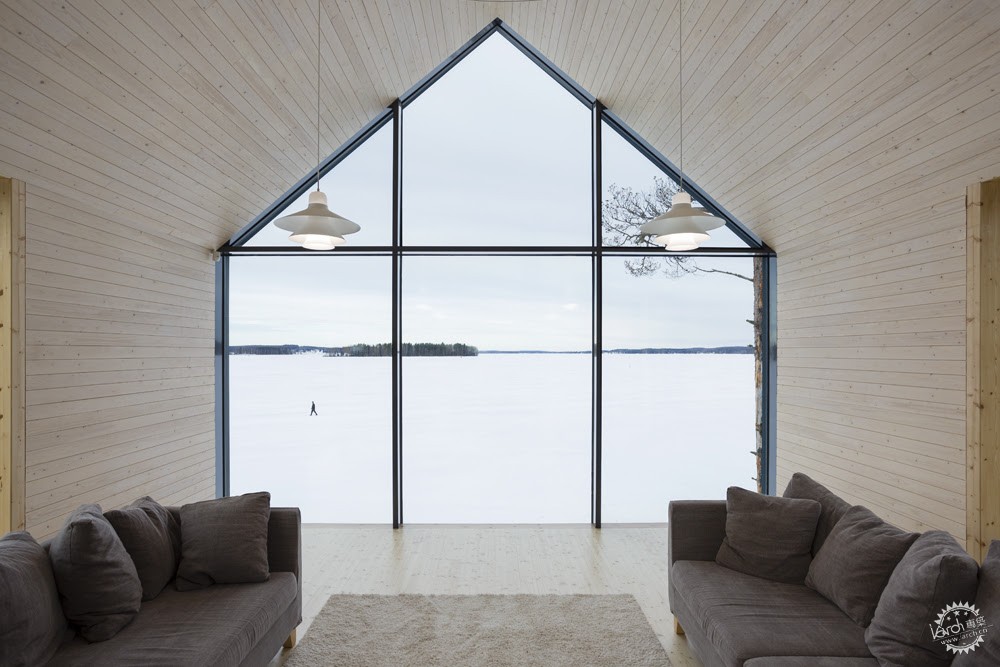
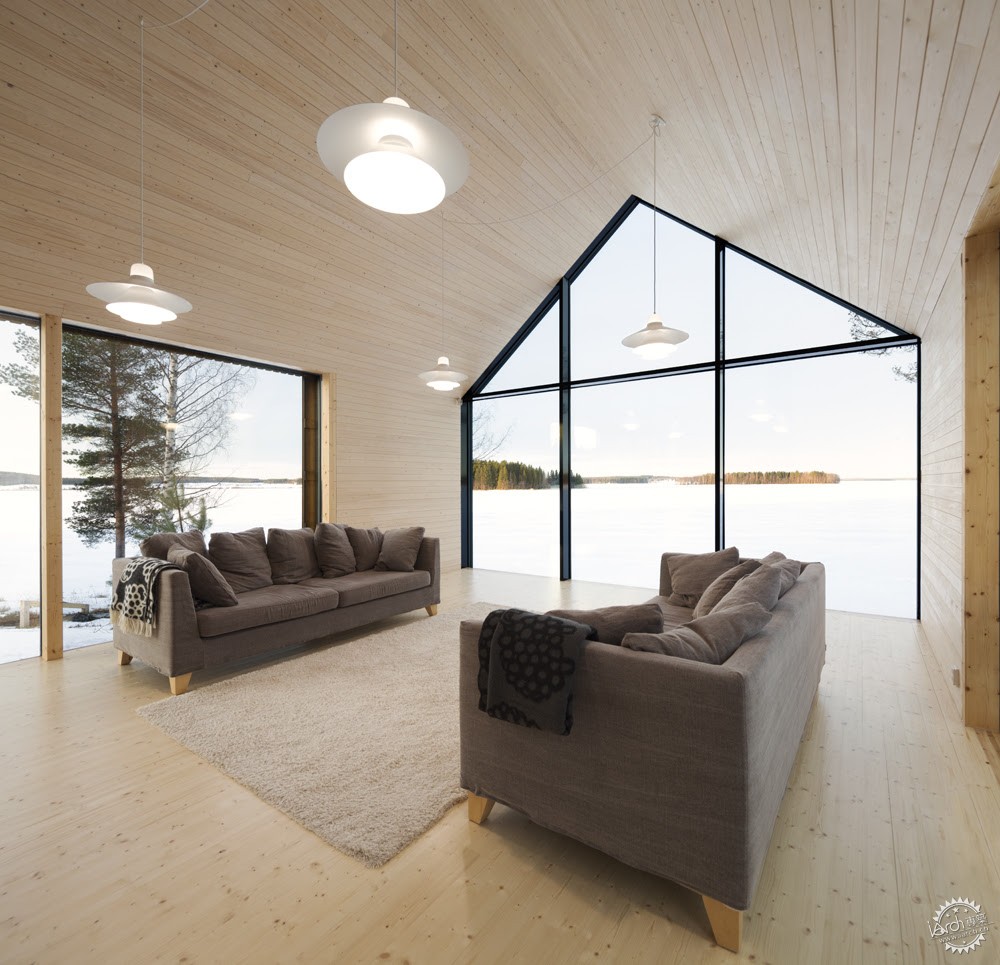
侧厅的宽度和高度根据空间的功能需求而精心设计。客厅空间最为宽阔,而桑拿和沐浴空间则最为小巧,里面整齐地排列着有紫外线防护功能的云杉板。
The width and height of the wings have been carefully designed according to the importance of the facilities they house. The living room is the highest and widest, while the sauna and bathing facilities are the smallest. The interior is lined with spruce boards that have been UV-protected and treated in a light shade.
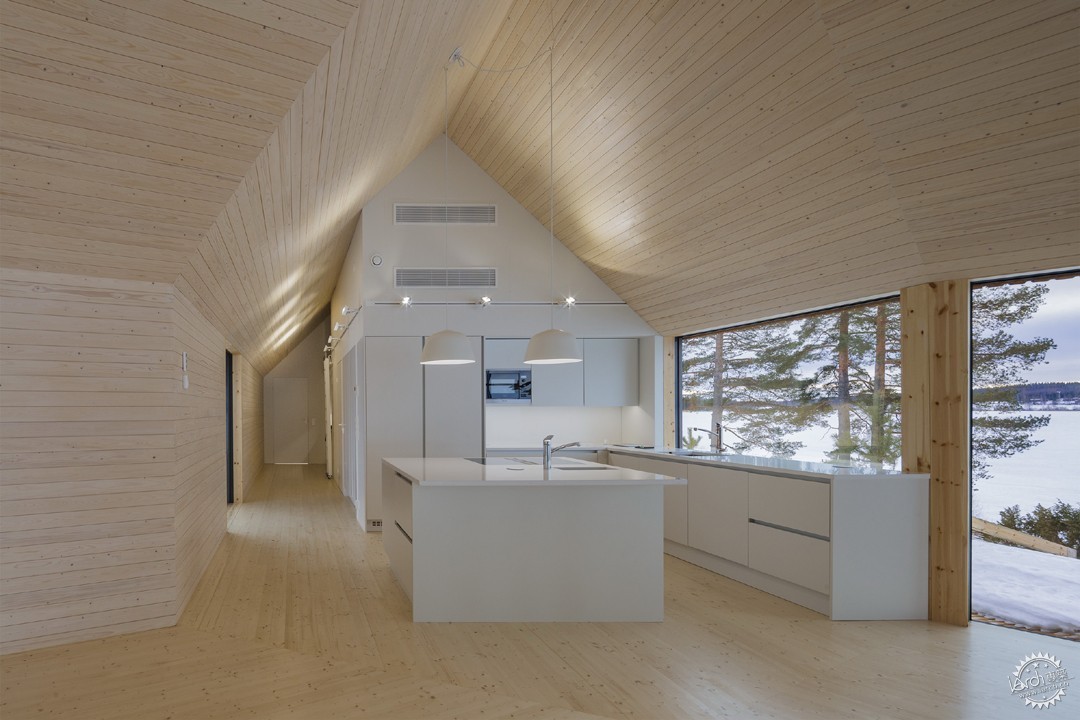
这所房子由木材建造,有一个传统的通风底板。它的结构框架用成型木材而建造,这种结构在三个侧厅交汇的地方用钢梁加固。建筑的结构设计是为了亲近自然,呼吸到新鲜的室内空气;结构中使用的绝缘材料是纤维素绝缘材料。
The house is timber-framed and has a traditional ventilated base floor. Its structural frame is built from sawn timber. The structures at the point where the wings converge have been reinforced with steel beams. The building’s structures are designed to breathe, in order to provide excellent indoor air quality. The insulation material used is cellulose insulation.
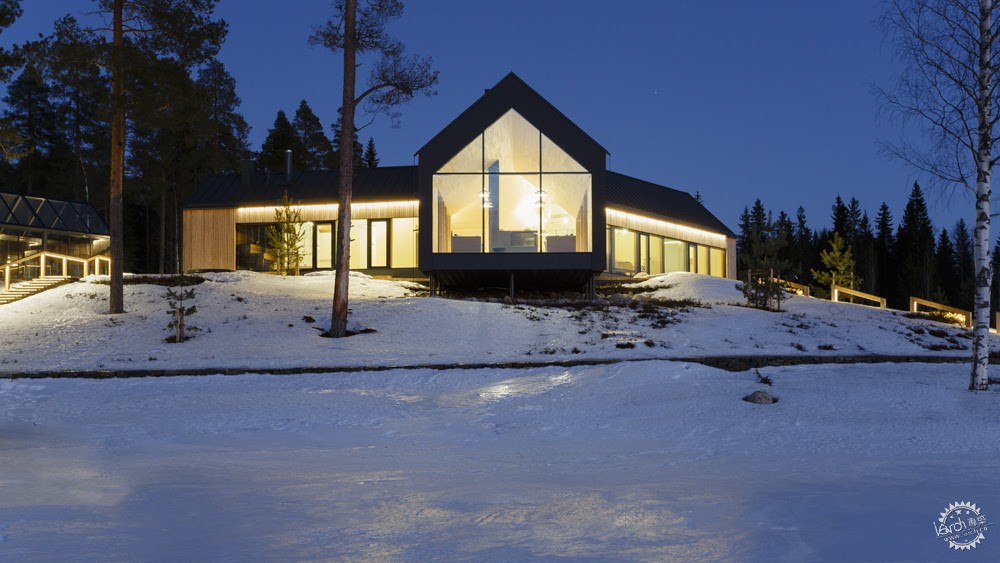
从外面看,建筑被未经修剪过的西伯利亚落叶松所遮盖,建筑师认为建筑会随着时光而沧桑,渐渐地泛出优雅的光泽。
The external walls are clad with untreated Siberian larch, the idea being that the building will age gracefully, creating a beautiful patina.
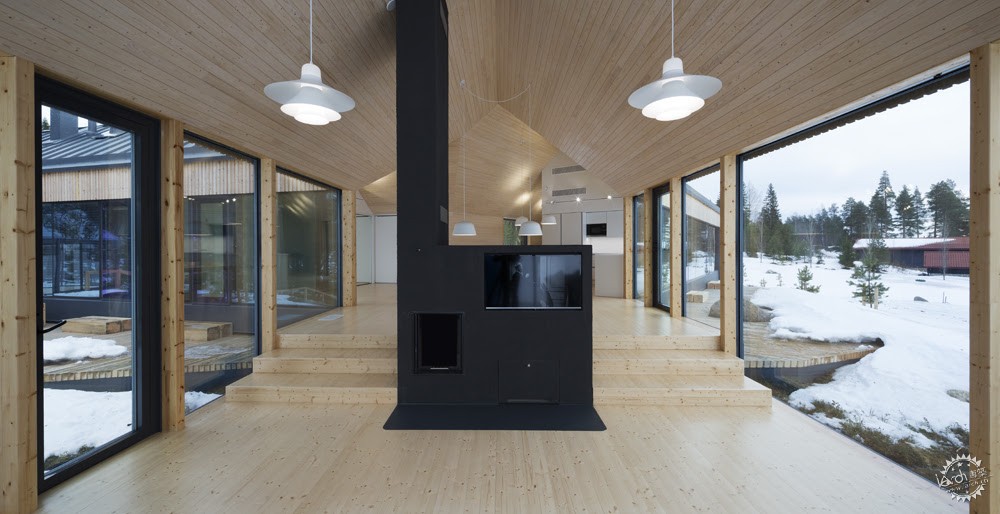
这栋建筑用地热能加热,客厅里还有一座壁炉。建筑的能量等级为B,这与建筑的外部体量十分契合。
摄影师:Marc Goodwin
The building is heated with geothermal energy, and there is also a fireplace in the living room. The building’s energy class is B, which is excellent considering the volume of its external envelope.
Photographer: Marc Goodwin
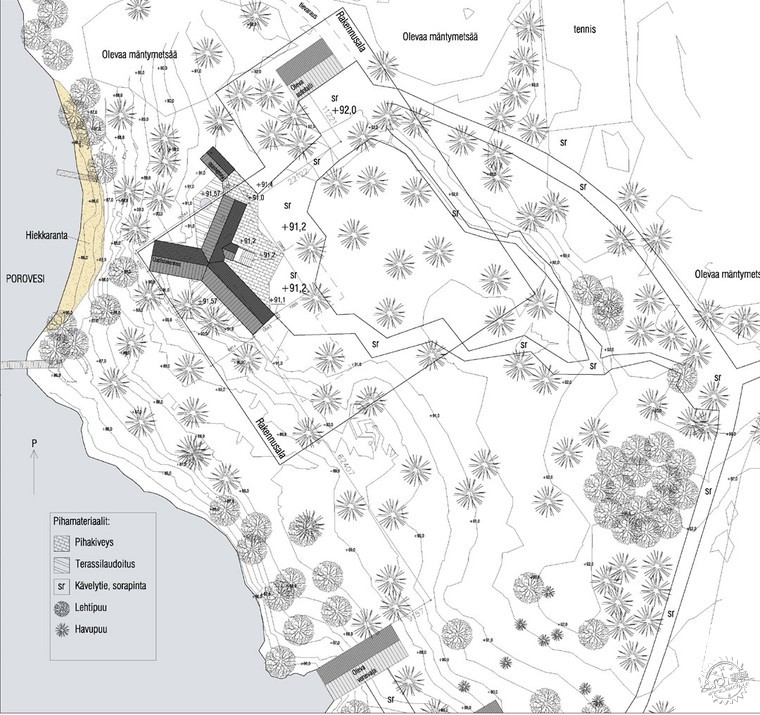
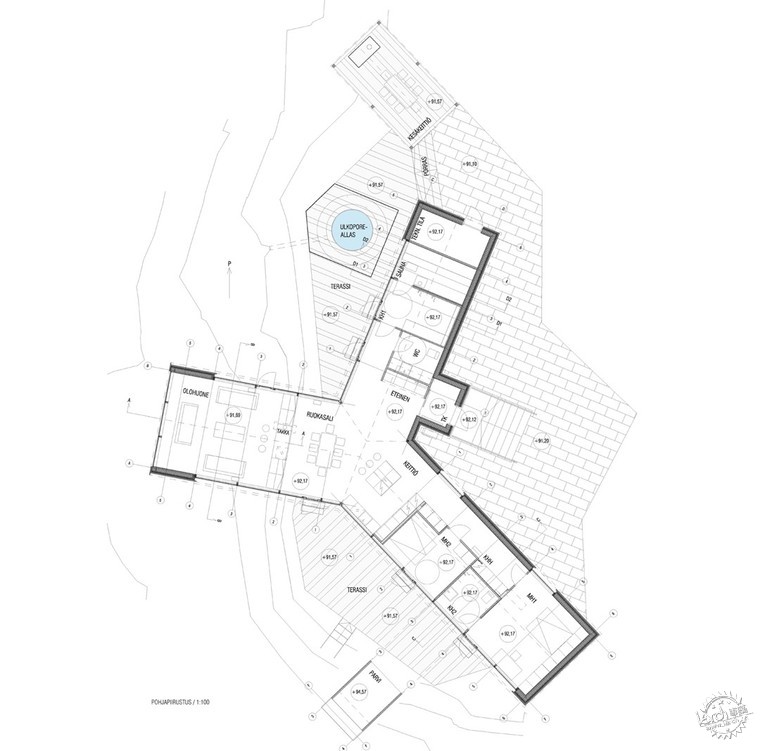
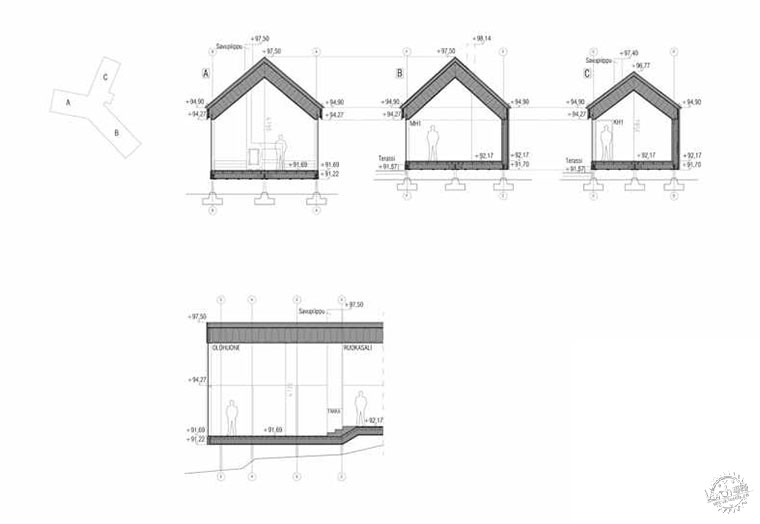
出处:本文译自www.worldarchitecturenews.com/,转载请注明出处。
|
|
专于设计,筑就未来
无论您身在何方;无论您作品规模大小;无论您是否已在设计等相关领域小有名气;无论您是否已成功求学、步入职业设计师队伍;只要你有想法、有创意、有能力,专筑网都愿为您提供一个展示自己的舞台
投稿邮箱:submit@iarch.cn 如何向专筑投稿?
