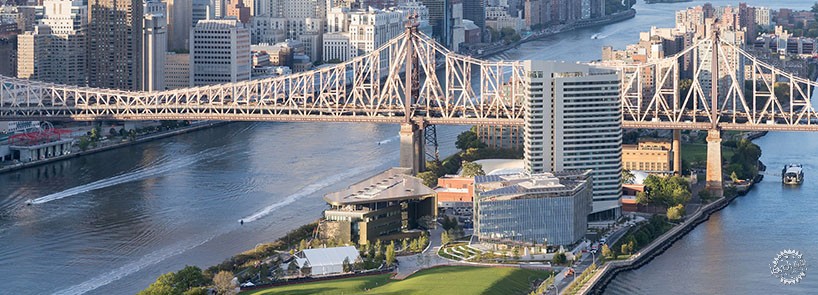
完成罗斯福岛的康奈尔科技园的第一阶段
weiss/manfredi, morphosis, + handel complete first phase of cornell tech on roosevelt island
由专筑网黎旭辰,李韧编译
如今的康奈尔科技园位于纽约罗斯福岛的南边,临近路易斯•卡恩(louis kahn)的四个自由公园,体现了学术架构的发展趋势,在项目的初始阶段,建筑师Weiss/Manfredi、Morphosis、Handel 分别为不断发展的校园设计了一个建筑,用于表达未来的美好愿景,Designboom在该项目中十分具有优势,我们在第一次向公众开放之前,已经先对该项目进行了内部审查。
the built reality that is now cornell tech sits on the southern side of new york’s roosevelt island. a close neighbor to louis kahn’s four freedoms park, the campus embodies the future of academic architecture. in the initial phase of the project, weiss/manfredi, morphosis, and handel architects each designed a building for the growing campus — keeping in mind the institution’s vision for the future. designboom was part of an exclusive tour where we took an inside look at the project before it opens to the public for the first time.
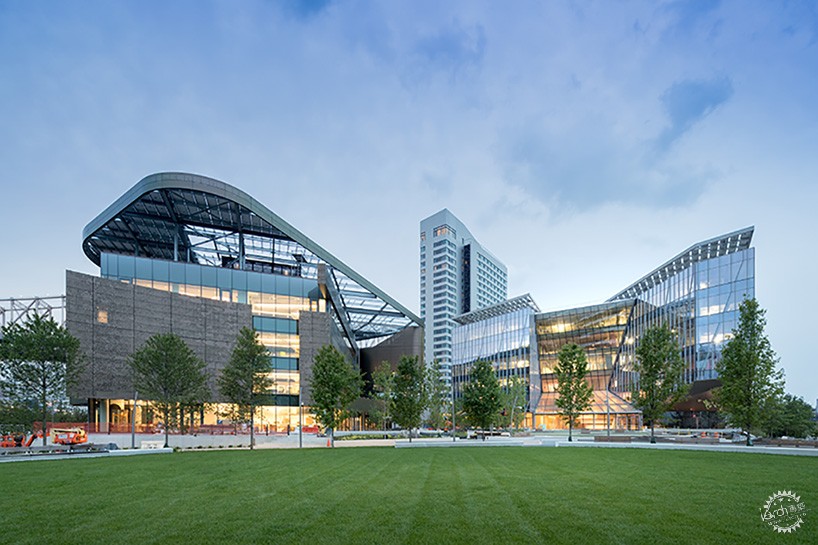
2017年的Cornell科技校园包含了一个公司的三个不同的建筑/the 2017 campus of cornell tech contains three distinct building by individual firms
Cornell科技园的总体规划由Skidmore Owings Merrill设计,规划时设计师充分考虑了未来100年到500年之间日益升高的海平面,以及各种潜在的自然灾害问题。该方案也具有整体的灵活性,以便随着机构和校园的不断发展,从而日后进行扩建。
cornell tech’s overall masterplan, devised by skidmore owings merrill, made sure that portions of the 12.4 acre campus were elevated above the 100-year and 500-year floodplains to combat rising sea levels and potential natural disasters. the plan was also designed with an overall flexibility to allow for necessary changes as the institution continues to grow and the campus with it.
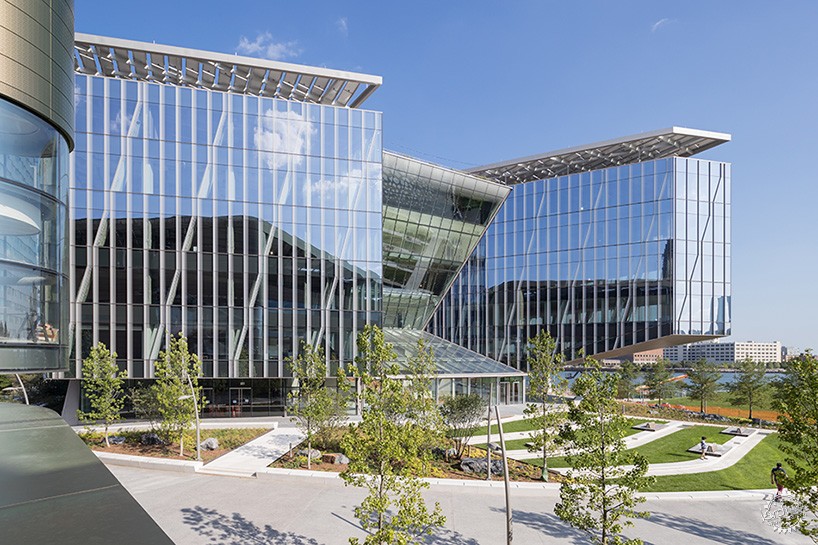
“桥”包含三分之一的学生工作空间,以及在校园内的技术公司的三分之二的办公空间/‘the bridge’ contains 1/3 student work space, and 2/3 office space for tech companies directly on campus
由Weiss / Manfredi设计的“桥梁”包含了无数功能空间。建筑的南北翼与中央的组合空间相连,增强了岛上壮丽的景色,并将大量的自然光引入室内。 该方案中,大约三分之一的空间是学生的实验室,另外三分之二的空间则是蓬勃发展的科技创业公司的办公区域,这样公司可以随着校园一起发展,从而彻底改变学术领域与公司之间的关系,创造出两者之间动态的对话。
‘the bridge,’ designed by weiss/manfredi, contains space with myriad of functions. the north and south wings of the building are connected by a central bow-tie space that enhances the island’s breathtaking views and allows generous amounts of natural light into the interior. the design designates that about one third of the space contains one-third studio and lab space for students, and the other two-thirds contain the offices of thriving tech startups as they grow alongside the campus — revolutionizing the relationship between the academic sphere and career workplace by creating a dynamic dialogue between the two.
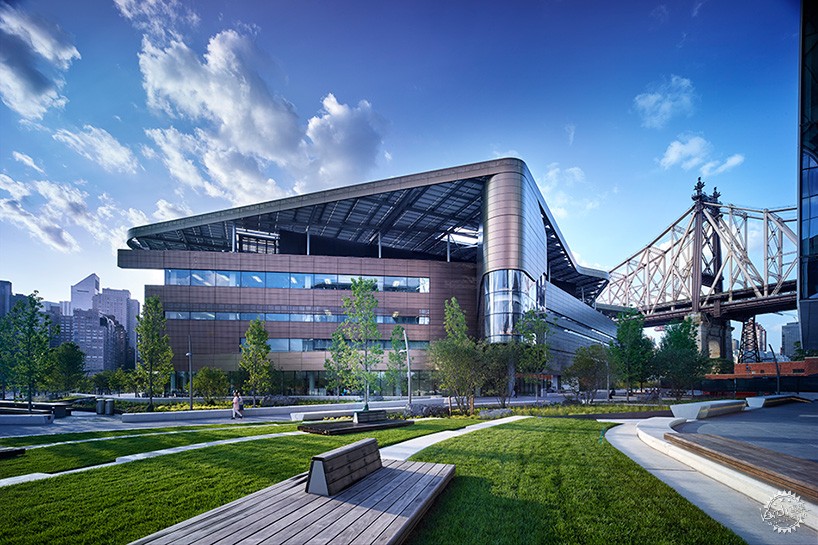
在布隆伯格大厦中心里设置了教室和办公空间/morphosis designed the bloomberg center with classrooms and office space insideMorphosis
建筑内部的开放使得它基本上实现了无障碍模式,外部景观能够更多地引入到建筑中。Michael manfredi描述了公司希望设计方案尽可能保持开放。“通常这样类似孵化器的建筑的传统设计方式主要为向内设计,并且较为封闭。我们很想尝试把这个项目做得外向而透明,让不同层次的辩论、技术知识、艺术家、科学家和社会学家可以尝试通过建筑学来促进周围学科的融合、相互了解和交流。”“合作”是学校的核心因素,在这一点上,通过学校将大部分校园开放给公众,都可以清楚地反映在“桥梁”的建筑中。
the openness of the interior allow it to feel essentially wall-less — creating a seamless progression into the building from the exterior landscape. michael manfredi described the firm’s desire for building’s program to remain as open as possible. ‘often buildings like this, incubator buildings, are rather anonymous, introverted, very opaque boxes. I think we really wanted to take that paradigm and turn it inside out so that people from different levels of sophistication, technical knowledge, artists, scientists, and social scientists can rub shoulders in the sense of trying to use architecture to encourage peripheral vision.’ collaboration is key to the school’s mission. this, along with the school’s desire to keep much of the campus open to the public is clearly reflected in ‘the bridge’s’ architecture.
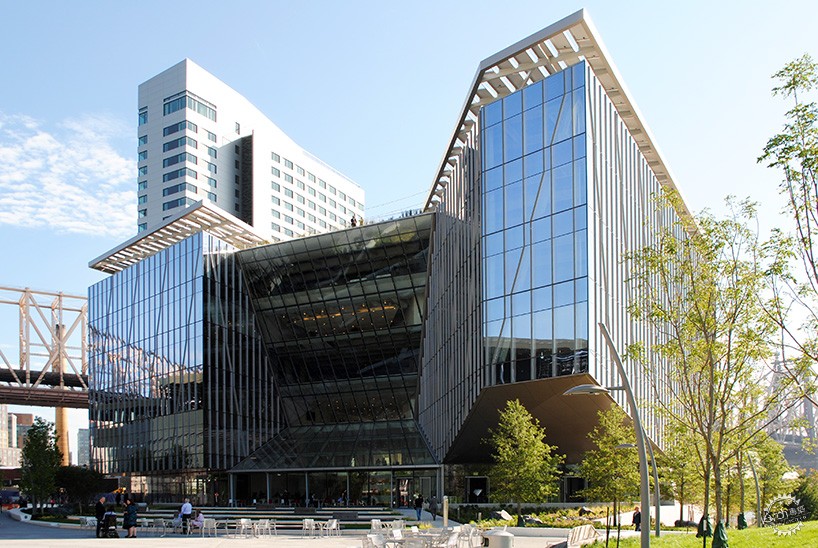
大部分校园对公众开放,进一步推动自由交流思想/most of the campus is open to the public to further facilitate the free exchange of ideas
布隆伯格大厦由Morphosis指导设计,这是一个绿色建筑,降低建筑的能源消耗,同时让这里的人们能够欣赏到曼哈顿市中心的壮丽景色。内部包含对隐私空间以及适合协作的开放空间的不同阐释。建筑的楼梯以悬臂式的结构独立建于外部的开放广场上,能够更广泛地接纳来自四面八方的人们。
the bloomberg building, designed by morphosis under the direction of thom mayne, is a net-zero building dedicated to preserving the building’s energy resources, while embracing the island’s breathtaking view of midtown manhattan. the interior contains different interpretations of privacy with certain spaces catering to collaboration, and others to individual or isolated work. the building’s stair cantilevers over the open plaza space outside with landings large enough for a group to assemble.
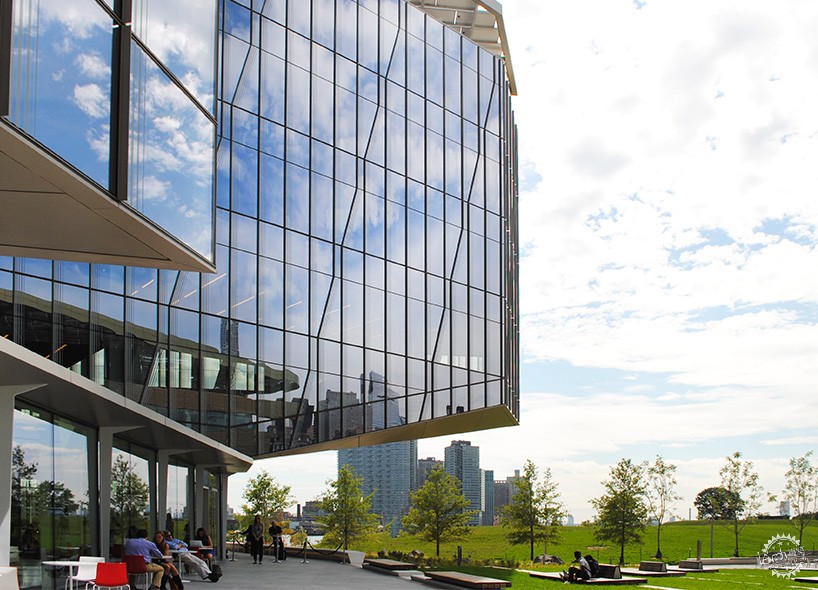
成功的科技公司和初创公司的办公室距离旁侧的科技教室和实验室只有几步之遥/successful tech companies and startups have offices just feet away from cornell tech classroom and lab spaces
由于建筑面朝着北部的校园大门,所以立面设计必须具有足够的吸引力,这样能够吸引人们进入校园。一旦进入校园,人们便可以自由地进入大厅,并在一个结合了0和1两种元素的图案(图案参考了David Knuth的《计算机程序设计的艺术》,这本教科书于1962年出版,是第一本计算机编程书籍 )的空间里休息交流。
the location of the building marks the entrance to the growing campus at its northern limit. the intended facade design had to intrigue, excite, and invite visitors onto the campus. once on site, the public is free to enter into the lobby and eat in the ground floor cafe below a patterned ceiling containing a mix of zeros and ones — a reference to the david knuth’s ‘the art of computer programming,’ the first computer programing textbook published in 1962.
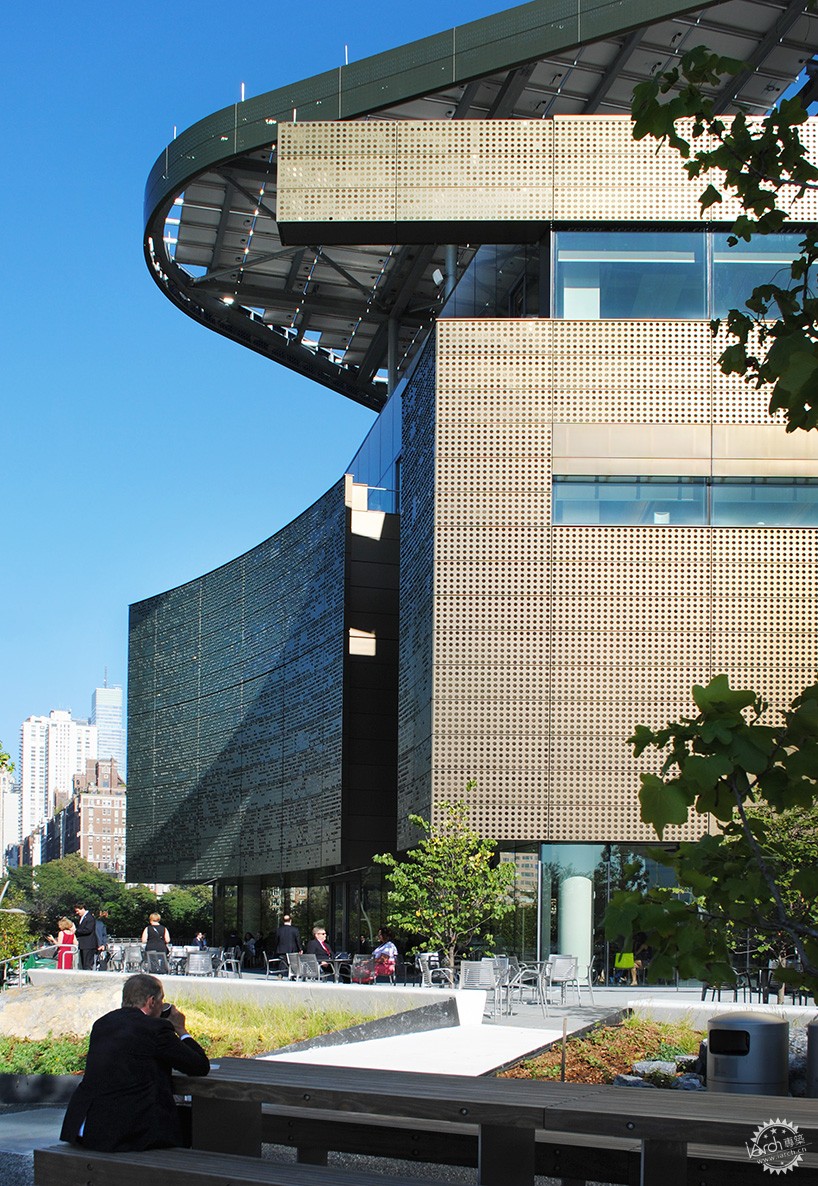
建筑由上而下来设计,屋顶呈百合状/the building was designed from the top down, beginning with the lily pad shape of the roof
“the house”由Handel建筑事务所设计,是纽约市首个大型绿色住宅综合体,总共有二十六层,能够容纳学生和员工共计二百三十五个人。为了成功设计绿色房屋,建筑师专注于结构的三个主要方面:围绕内部空间的隔热外墙、新鲜空气循环系统和高效的加热冷却系统。位于住宅楼旁边的建筑标志着项目的第二阶段,其中包括一家酒店和Verizon行政教育中心。
‘the house,’ designed by handel architects, is the first large scale passive housing complex in new york city, containing twenty-six floors and 352 units for students and staff. to successfully design a passive house, the architects focused on three main aspects of the structure: the insulated envelope that wraps around the interior spaces, fresh air circulation, and efficient heating and cooling systems. construction next to the residential tower marks the beginning of phase two, which includes a hotel and the verizon executive education center.
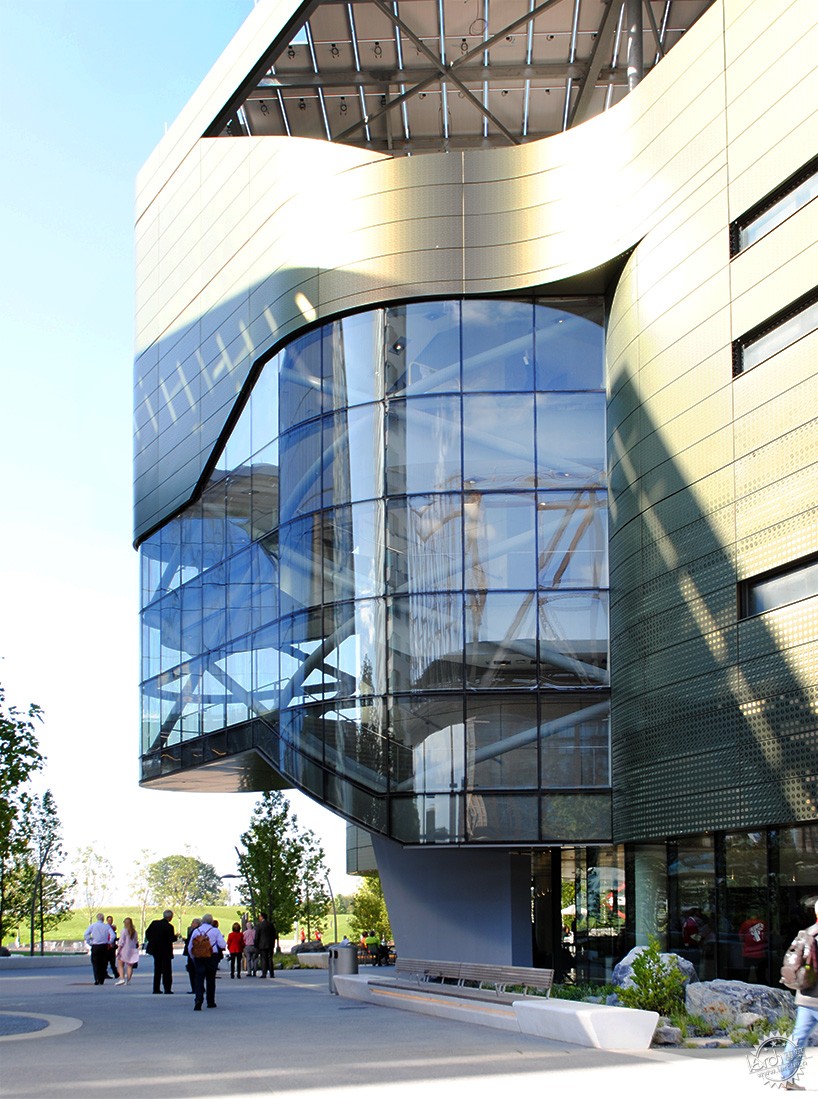
内部楼梯延伸到外部广场,创造更多的空间来满足人群的聚集/the interior stair extends over the exterior plaza, creating additional space to meet and gather
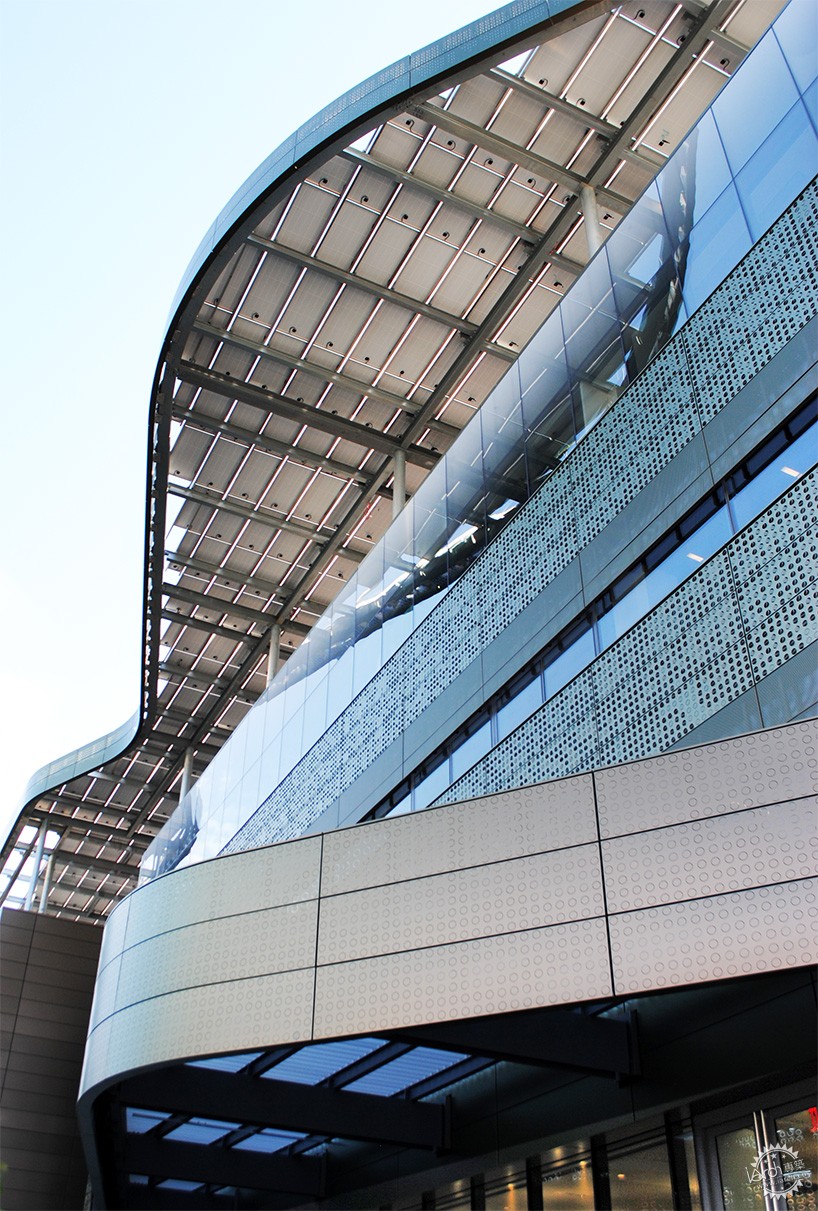
立面的表皮后方是一个封闭的内部,减少了建筑物的能源消耗/the textured facade combats the need for an enclosed interior to reduce the building’s energy usage
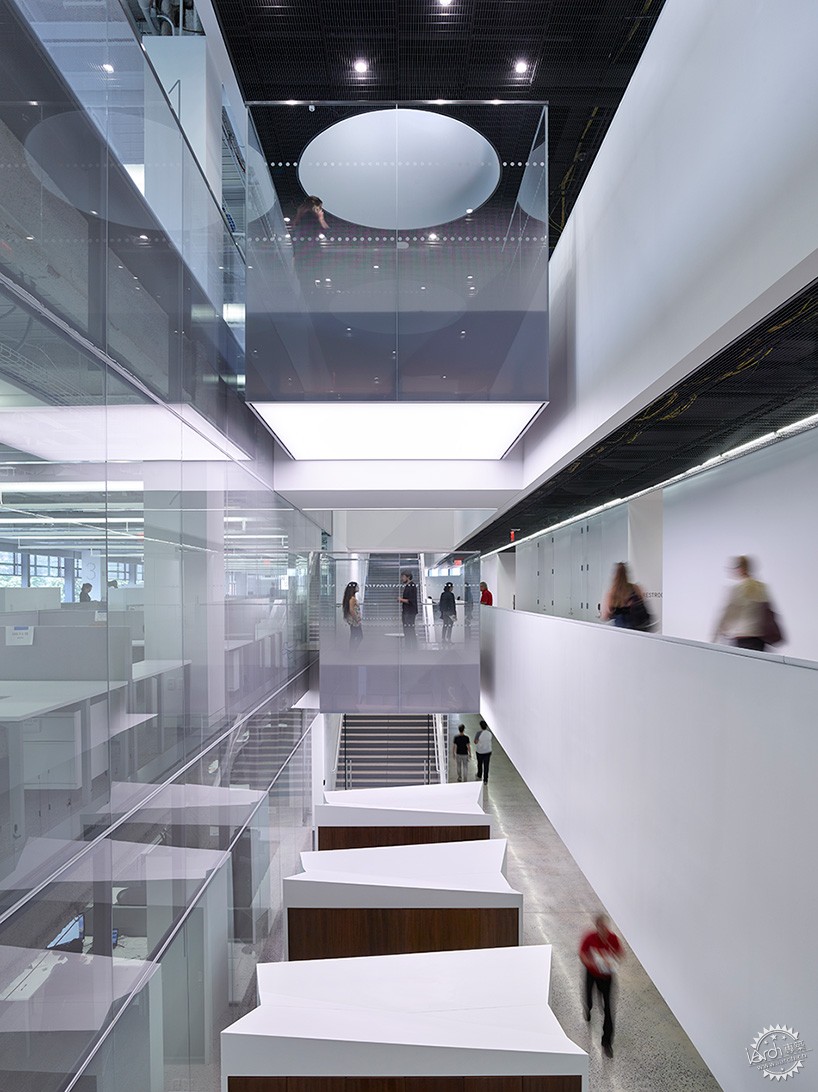
内部包含适合协作的公共空间,另一些则是个人独立的工作空间/the interior contains certain spaces catering to collaboration, and others to individual or isolated work
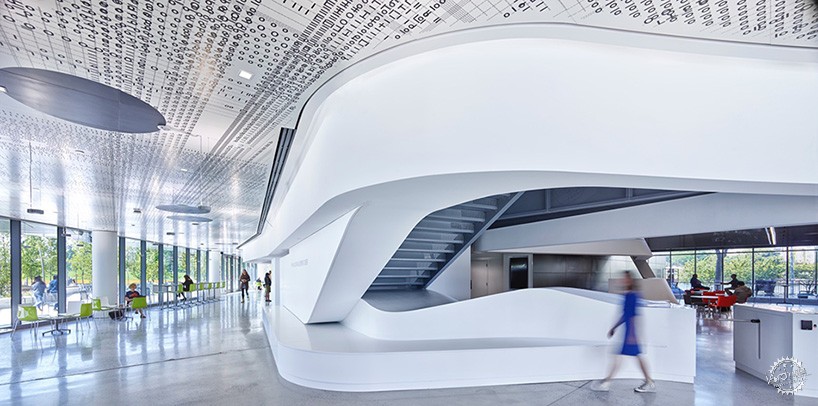
咖啡馆的天花板包含一系列的由0和1组成的图案,是为了向第一个出版计算机科学教科书的前辈致敬/the cafe ceiling contains a series of zeros and ones paying homage to the first computer science textbook

你可以坐在建筑物的敞开的楼梯上,大空间让人们更好地聚集在一起/thom mayne sits in the building’s open staircase with extensive landings in which people can gather
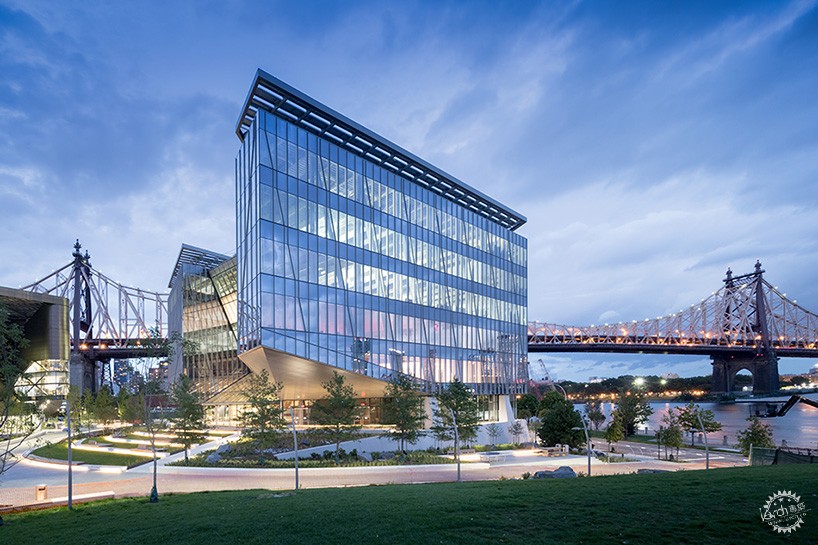
“桥梁”的设计是景观与建筑内部之间的和谐流动/‘the bridge’s’ design creates an effortless flow between the carefully curated landscape and the building’s interior
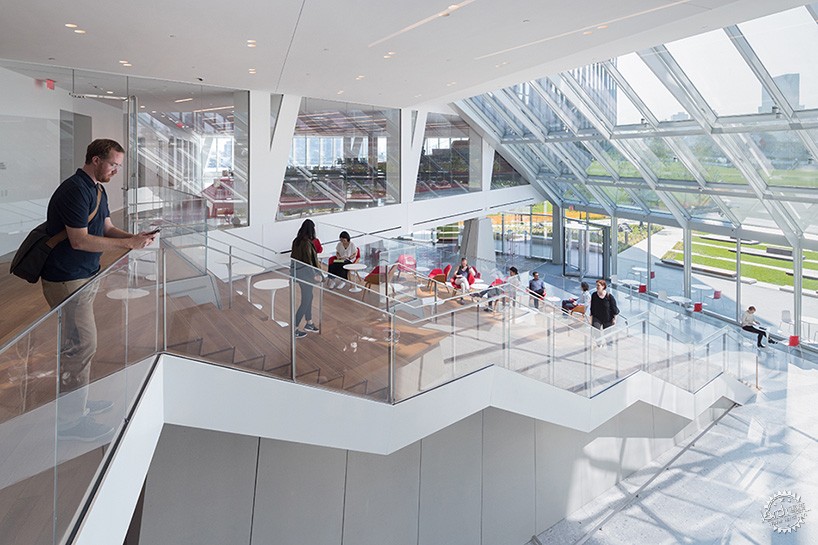
开阔的空间和分散的座位可以让自然光线充斥内部空间/open space and scattered seating allow natural light to flood the interior
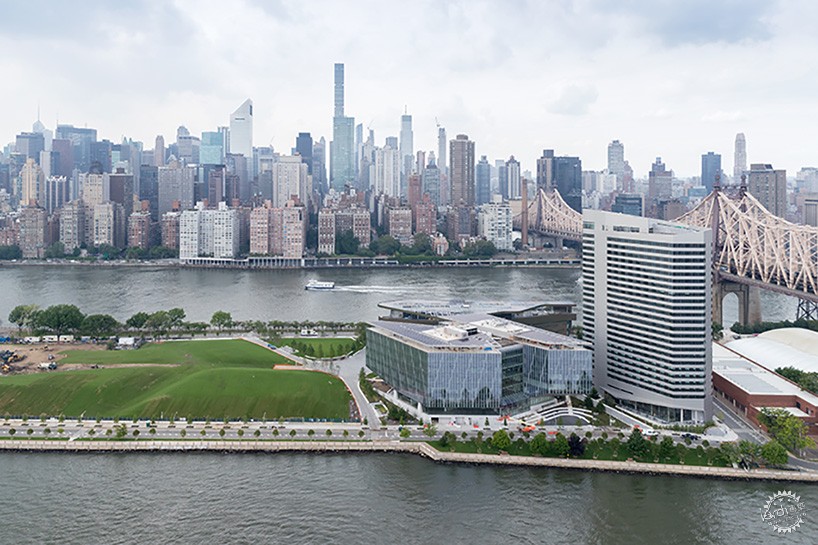
每个建筑物都充分利用了曼哈顿和皇后区的周边景色/each of the buildings capitalize on the island’s unparalleled surrounding views of manhattan and queens
出处:本文译自www.designboom.com/,转载请注明出处。
|
|
