大禹是华夏立国始祖、上古治水英雄,为神州大地做出了杰出贡献,对中国历史的演进和发展有着深远的影响。位于绍兴城南会稽山的大禹陵景区是后人学习大禹明德、弘扬大禹精神的明证,而大禹研究院作为大禹陵景区总体建设的最后一块拼图,为景区提供了学术研讨及修学培训的场所。与身侧雄浑大气、具有帝王风范的大禹纪念馆不同,大禹研究院采用了传统园林式空间布局,融入更多绍兴当地民居化、宜人尺度的建筑元素。从大禹纪念馆到大禹研究院,帝王与百姓共享天地,天人合一。大禹研究院营造的山水园林式空间所体现的和合文化,正是对大禹精神的重要补充。
As an ancestor of China and a hero of water control in ancient times, Dayu has made outstanding contributions to the wonderful land of China and has a far-reaching impact on the evolution and development of Chinese history. Dayu Mausoleum Scenic Area, located at Kuaijishan Mountain in the south of Shaoxing, is a clear evidence to the learning and promotion of the spirit of Dayu by later generations, while Dayu Research Institute, as the final piece in the overall construction of Dayu Mausoleum Scenic Area, provides a venue for academic seminars and training in the area. Unlike the majestic and imperial-style Dayu Memorial Hall on its side, Dayu Research Institute adopts a traditional garden-style spatial layout and incorporates more architectural elements of Shaoxing local dwellings and pleasant style. From Dayu Memorial Hall to Dayu Research Institute, emperors share heaven and earth with the people, and man and nature are integrated. The harmonious culture embodied in the landscape garden space created by Dayu Research Institute is an important supplement to the spirit of Dayu.
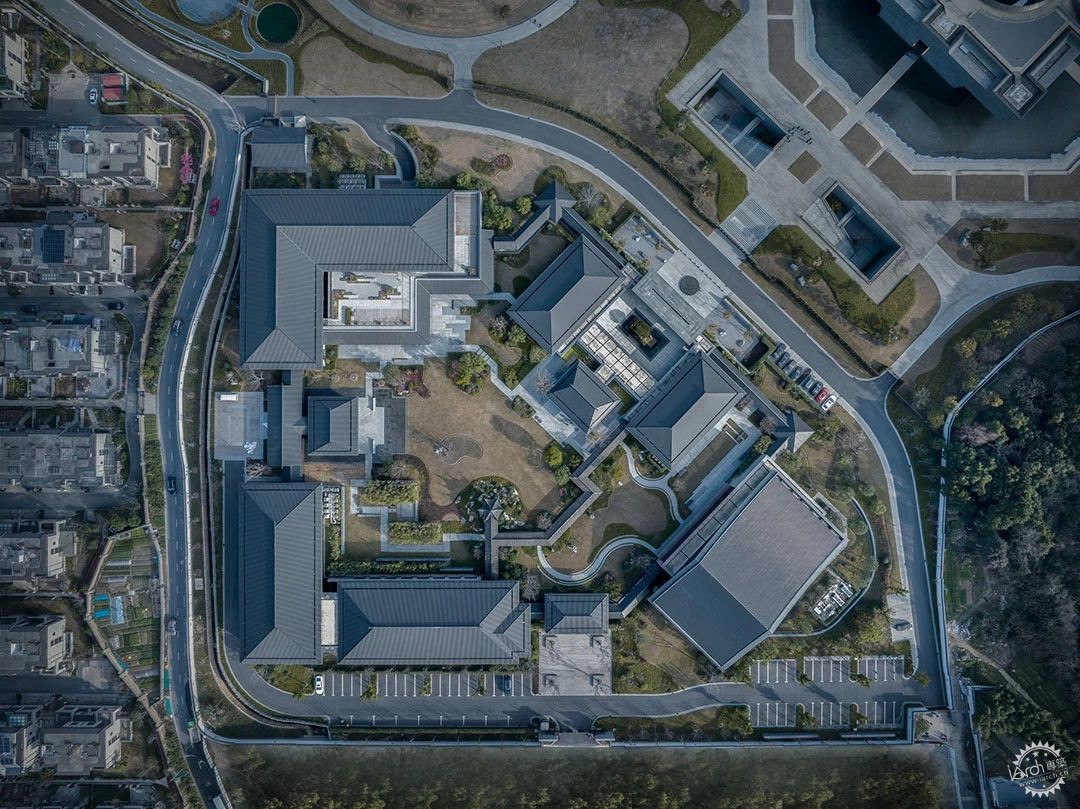
△研究院整体平面布局图 ©吴清山
Overall layout of Dayu Research Institute © Wu Qingshan
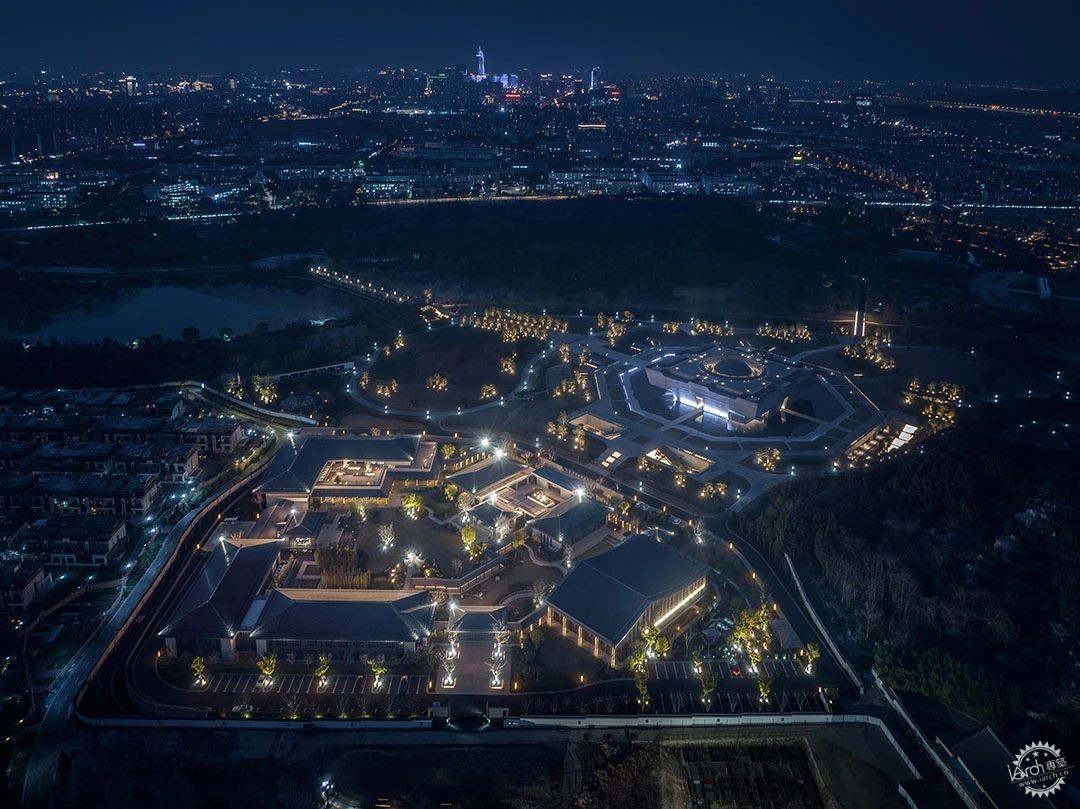
△大禹研究院与纪念馆的夜景 ©吴清山
Night view of Dayu Research Institute and Dayu Memorial Hall © Wu Qingshan
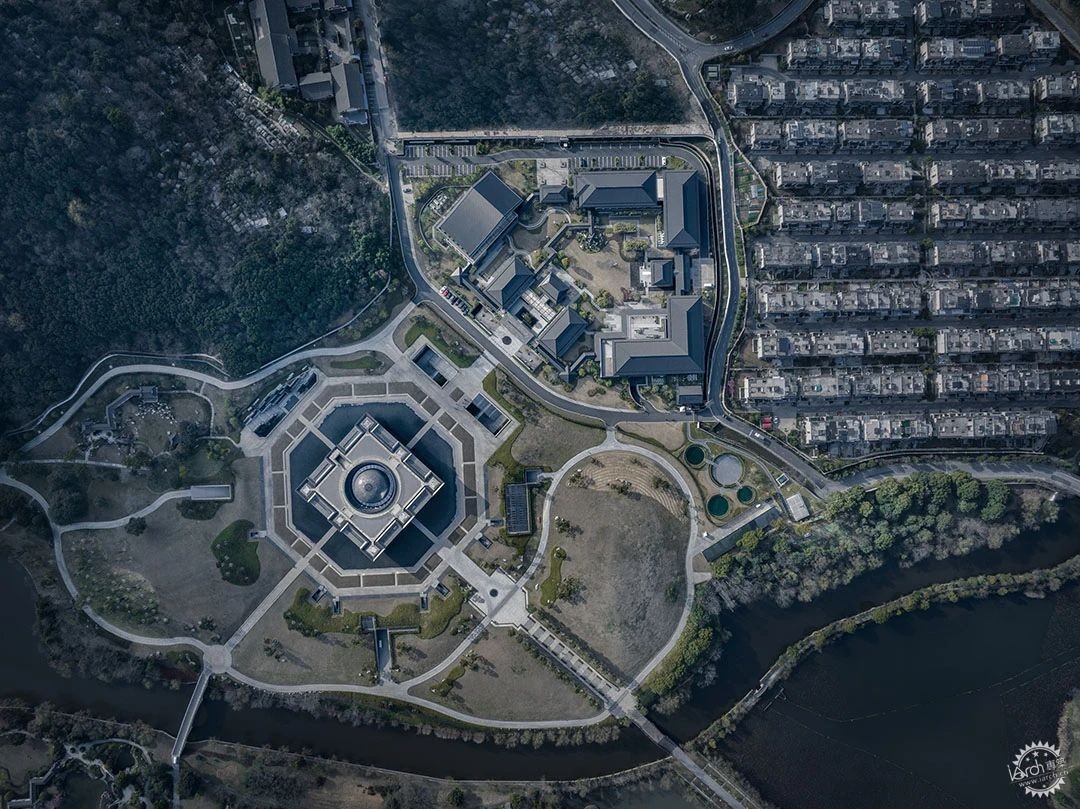
△大禹研究院布局延续了纪念馆的中轴线 ©吴清山
Layout of Dayu Research Institute continues the central axis of Dayu Memorial Hall © Wu Qingshan
大禹研究院建筑主体包括研修教室、会议礼堂、宿舍食堂等,项目整体用地面积为142892.96 ㎡ ,地上面积10500㎡,地下面积3085㎡。大禹研究院充分尊重了自然的山水格局,建筑的朝向与布局,依循轴线,试图与景区整体规划的神道相呼应并顺应纪念馆的脉络,组团布置强调秩序感与轴线感,内部消融于传统园林布局之中。
研究院主入口位于场地东北角,即纪念馆的轴线之上,以巧妙的视觉框景,将大禹纪念馆与远山纳入建筑空间的层次表达之中;西侧靠近城市道路,作为团体住宿的入口,避开了景区流线;南侧为礼仪入口,大门正对着大禹浮雕广场(建设中)中心,实现了景区轴线脉络的完美收尾。
The main building of Dayu Research Institute embraces training classroom, conference hall, dormitory canteen, etc. The overall land area of the project is 142,892.96m2, with 10,500m2 aboveground and 3,085m2 underground. Dayu Research Institute fully respects the natural landscape pattern and the architectural orientation and layout, follows the axis as well as attempts to echo the Shinto in the overall planning of the Scenic Area and conform to the context of the Memorial Hall, with the group arrangement emphasizing a sense of order and axis and the interior dissolving into the traditional garden layout.
The main entrance of the Research Institute is located in the northeast corner of the site, that is, above the axis of the Memorial Hall. With a clever visual frame, Dayu Memorial Hall and distant mountains are incorporated into the hierarchical expression of architectural space. The west side is close to the urban road, which serves as an entrance of group accommodation and avoids flow lines of the Scenic Area; and the south side is situated by a ceremonial entrance with the gate facing the center of Dayu Relief Square (under construction), thus realizing perfect ending of the axis vein.
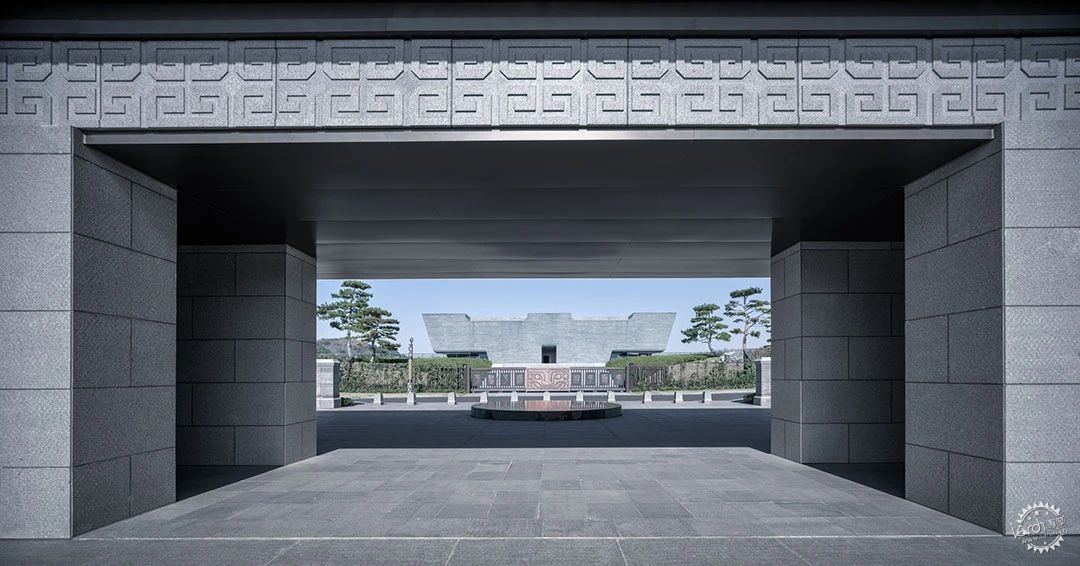
△通过视觉框景将大禹纪念馆与远山纳入建筑空间的层次表达之中 ©吴清山
Incorporating Dayu Memorial Hall and distant mountains into the hierarchical expression of architectural space through visual framing © Wu Qingshan
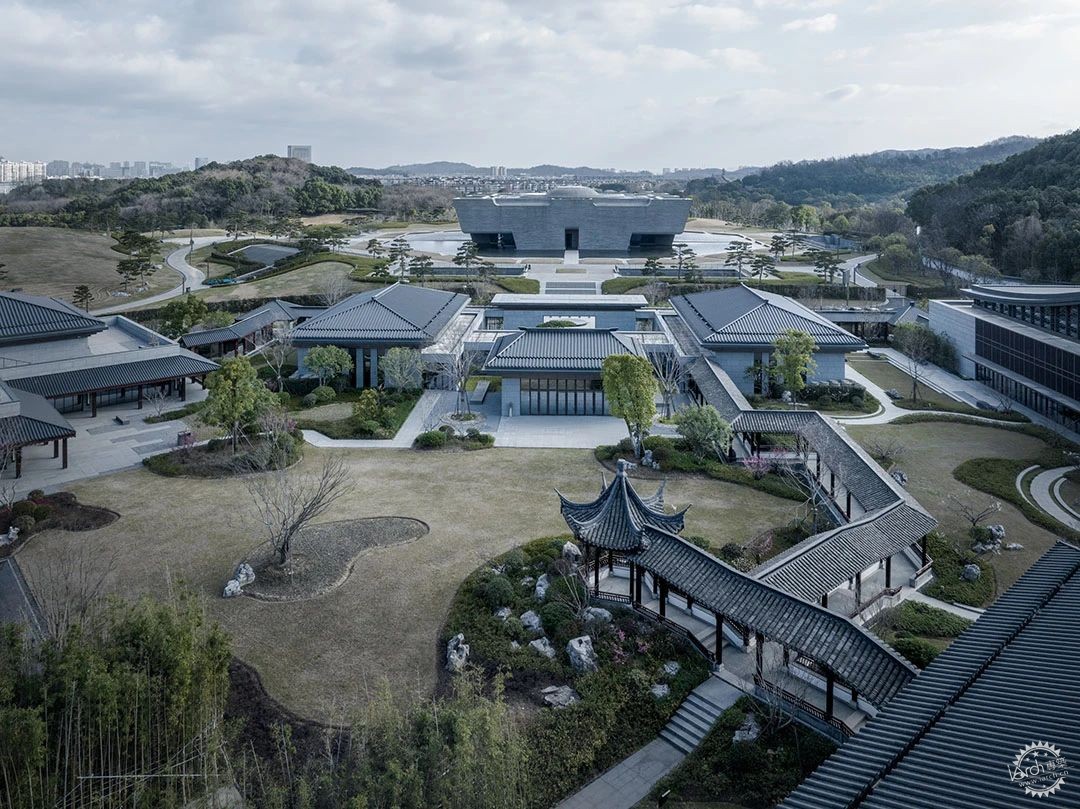
△研究院主入口位于场地东北角,与纪念馆相呼应 ©吴清山
Main entrance of the Research Institute is located in the northeast corner of the site, echoing the Memorial Hall © Wu Qingshan

△研究院南入口 ©吴清山
South entrance of the Research Institute © Wu Qingshan
通过游廊串联起礼堂、研修区、住宿区这三部分主体功能,各个单体围合形成大小不一的景观庭院,穿行其间,步移景易,营造出江南园林的情境与雅趣,最终形成以园林式设计手法融入禹文化元素的静谧研修场所。
By connecting main functions of the auditorium, the training area and the accommodation area through verandas, individual buildings are enclosed to form a landscape courtyard of varying sizes, which creates the mood and elegance of gardens on the Yangtze Delta by walking through it, and ultimately forms a quiet training place that incorporates elements of Dayu culture in garden-style design techniques.
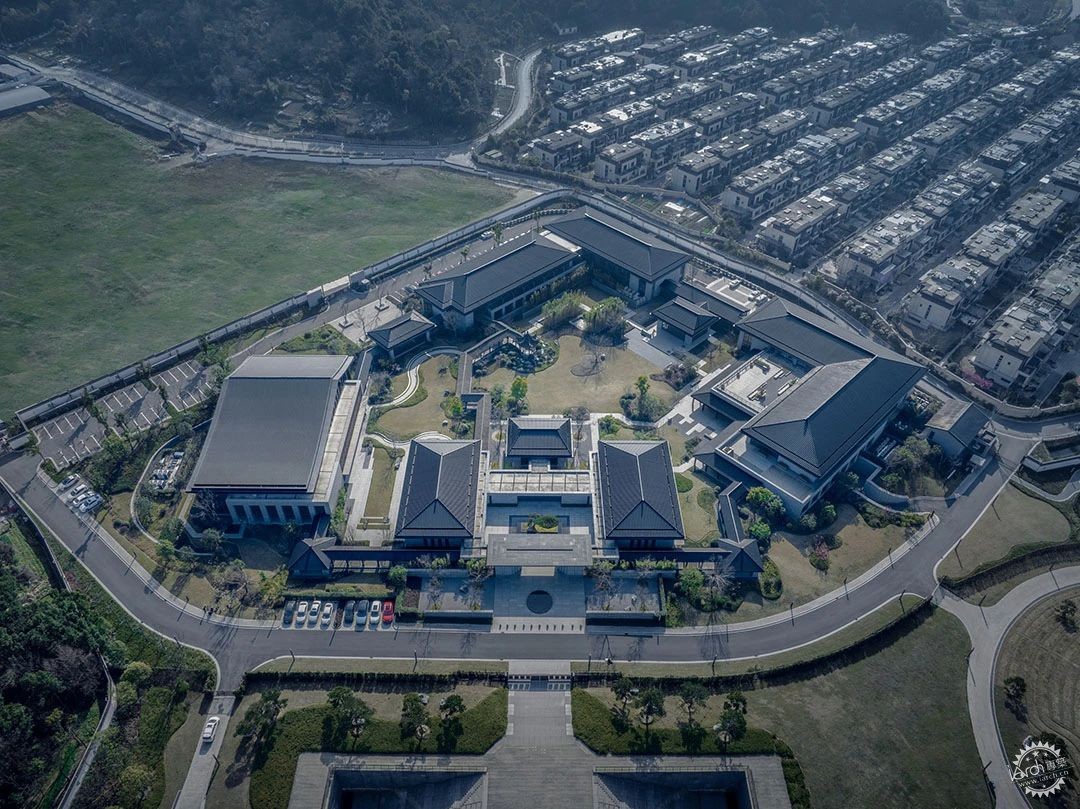
△礼堂、研修区、住宿区这三部分主体功能围合形成大小不一的景观庭院 ©吴清山
Main functions of the auditorium, the training area and the accommodation area are enclosed to form a landscape courtyard of varying sizes © Wu Qingshan
建筑的形体塑造基于大禹建夏历史背景与绍兴本土特色,在立面的设计上用建筑化的语言消解其具象表征,抽象提炼传统的形式语言,运用了灰墙、黛瓦、深檐、柱廊等禹文化符号元素,营建新中式建筑聚落,古朴典雅兼具现代气质;屋顶为传统的坡屋顶形式,采用了深色金属瓦来模仿传统筒瓦的肌理;檐口部分层层外挑,状如斗拱,形成厚重、深远之感,也呼应了大禹纪念馆形态的势壮之美。
The shaping of the architectural form is based on the historical background of Xia Dynasty founded by Dayu and the local characteristics of Shaoxing. In the design of facade, architectural language is used to deconstruct its concrete representation, abstract and refine the traditional formal language, and Dayu cultural symbol elements such as gray walls, black tiles, deep eaves and colonnades are applied to build a new Chinese style architectural settlement, which is simple and elegant with a modern temperament. The roof adopts a traditional sloping form that applies dark metal tiles to imitate the texture of traditional tube tiles; and the cornice is overhanging layer upon layer and shapes like a bucket arch, thus forming a sense of thickness and depth and also echoing the powerful beauty of Dayu Memorial Hall.
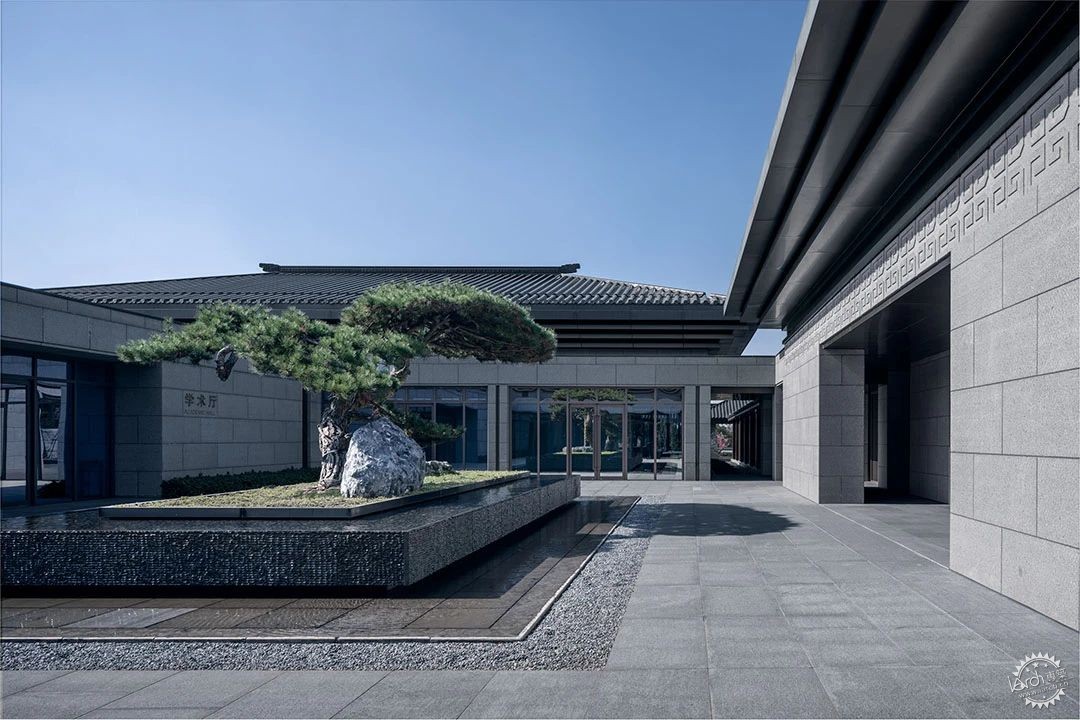
△正大门进入后的学术厅 ©吴清山
Academic hall after entering through the Main Entrance © Wu Qingshan
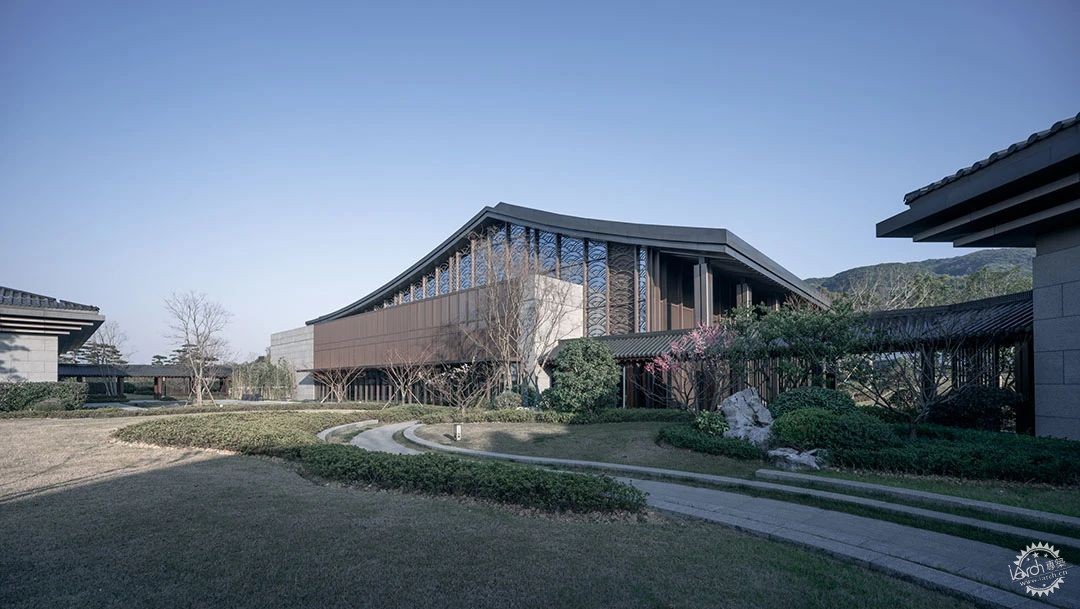
△正大门进入后的内庭院 ©吴清山
Inner courtyard after entering through the Main Entrance © Wu Qingshan
同时檐口侧面又兼顾排风口的功用,达到形式和功能的统一;在门窗体系上遵循750的模数,深色仿木铝板与檐口交相呼应。并在屋脊、柱廊样式以及门头的檐口上吸取了夏朝耒耜、窃曲纹等元素,进行了转译运用。
Meanwhile, the side of the cornice also functions as an air outlet to achieve the unity of form and function; as well as the modulus of 750 is followed in the door and window system, and the dark imitation wood aluminum plate echoes the cornice. And on the roof, colonnade style and door cornice, the elements such as tilling tool and curve pattern prevalent in the Xia Dynasty were absorbed, translated and applied.
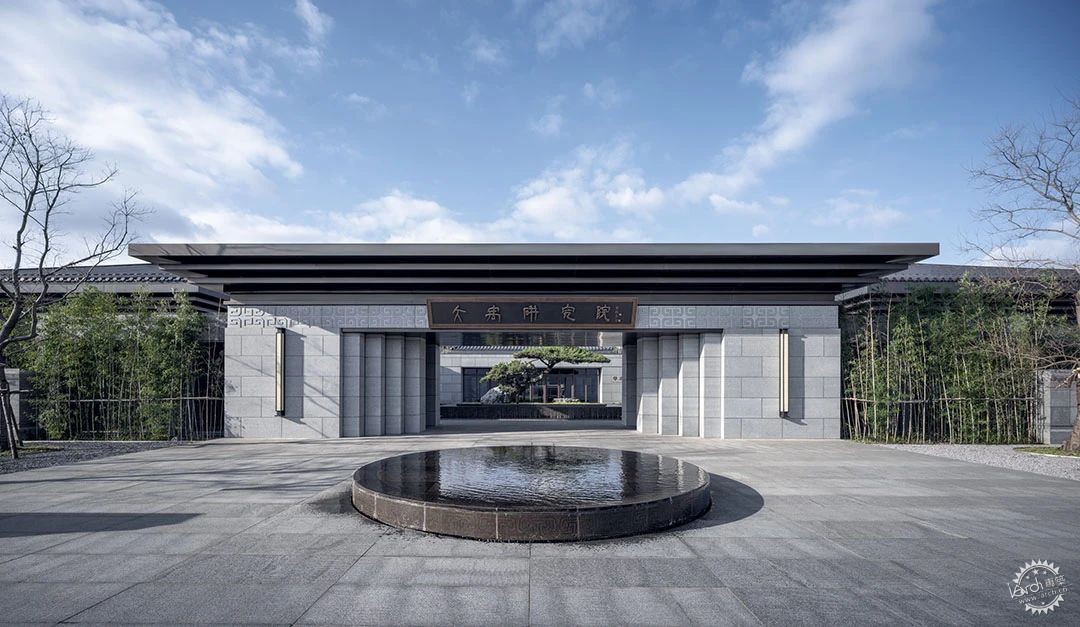
△大禹研究院正大门 ©吴清山
Main gate of Dayu Research Institute © Wu Qingshan
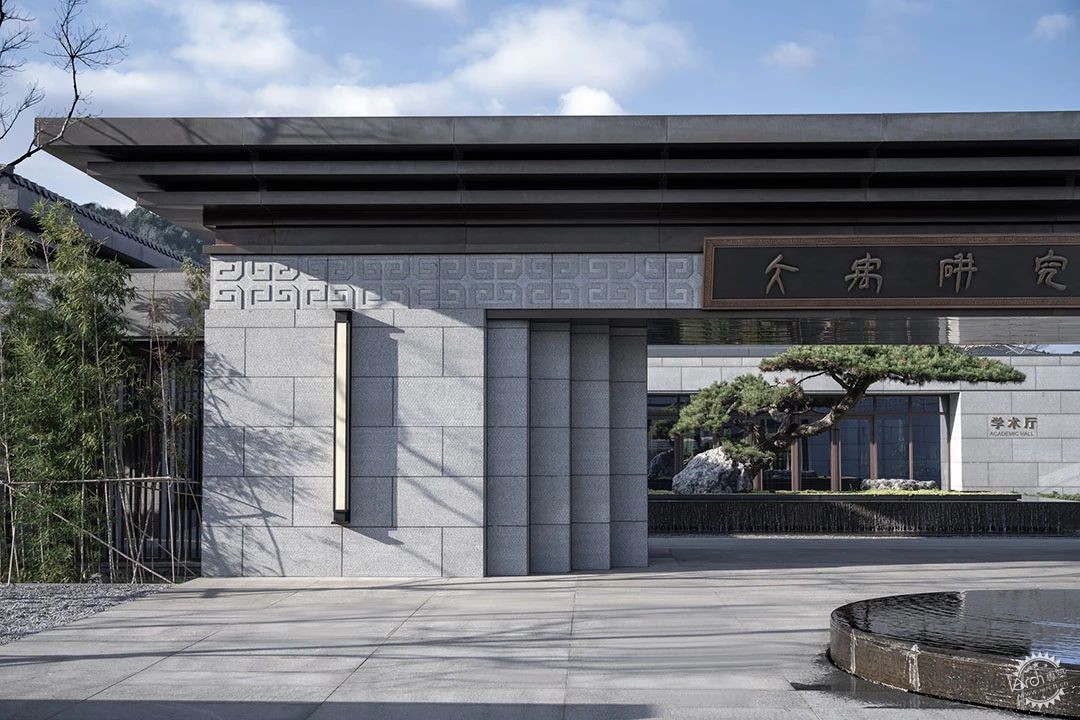
△大禹研究院正大门 ©吴清山
Main gate of Dayu Research Institute © Wu Qingshan
大禹研究院采用了灰白色的中国黑石材、仿木色铝板及深色的金属瓦屋面,构建出整体的色彩感受,室内的色彩与外部统一,以木色吊顶、白色墙面与深色地面相搭配,再现传统韵味。
Dayu Research Institute adopts off-white Chinese black stone, imitation wood aluminum plate and dark metal tile roof to deliver the overall color feeling. The indoor color is unified with the exterior, and the wood-colored ceiling, white wall and dark floor are matched to reproduce the traditional charm.
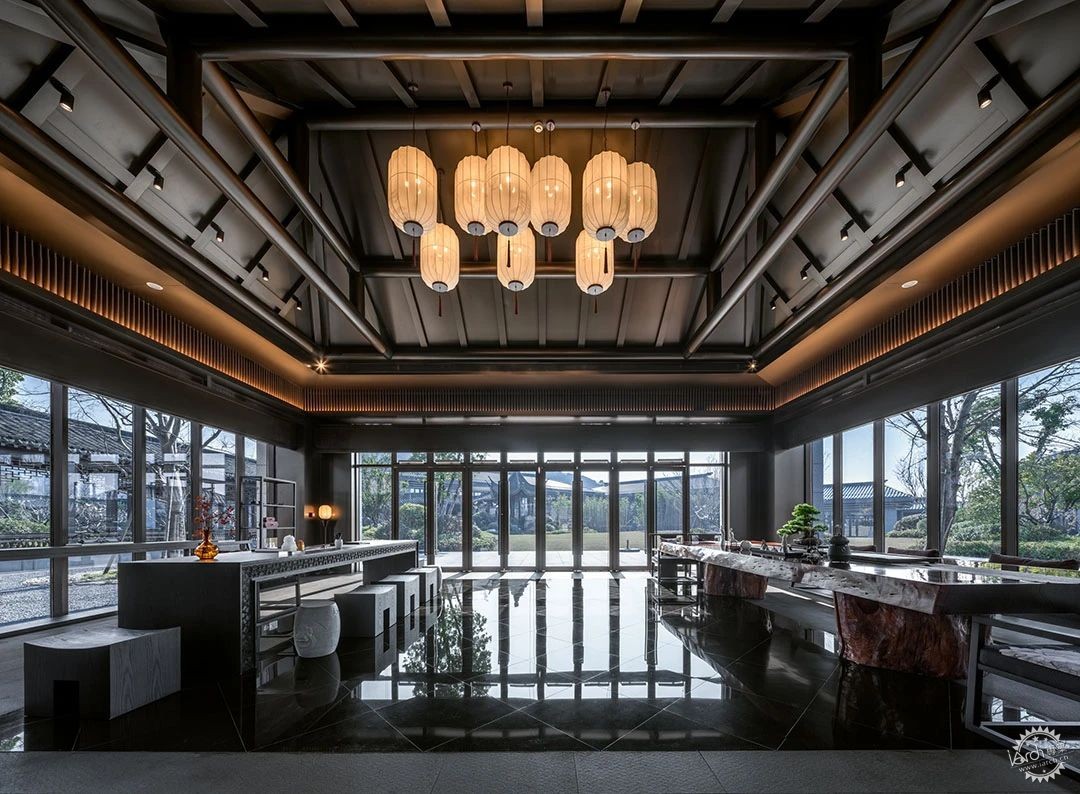
△主入口大堂 ©吴清山
Lobby at the main entrance © Wu Qingshan
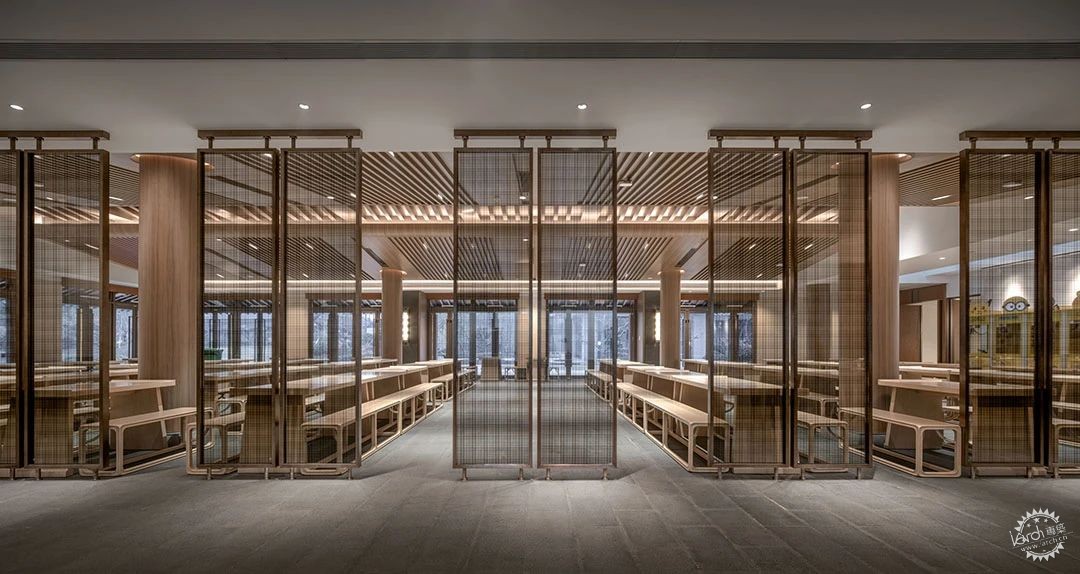
△配套食堂空间 ©吴清山
Supporting canteen © Wu Qingshan
大禹研究院在景观庭院设计上也充分考虑环境,恰如其分处理建筑与周边自然山水的关系。与景区内庄重大气的纪念馆相对比,研究院景观设计更强调朴素雅致,精巧细腻,故在此多设置竹子、榆树等植株。内院中营造了一片静水面,树影与屋檐倒映其上,使研修其中的人既能感受远山也能享受园中静谧。
Dayu Research Institute also takes the environment into account in landscape courtyard design, and properly handles the relationship between buildings and surrounding natural landscapes. Compared with the solemn and grand Memorial Hall in the Scenic Area, the landscape design of the Research Institute emphasizes simplicity, elegance, exquisiteness and delicacy, so bamboo, elm, and other kinds of plant are set up here. A still water surface is created in the inner courtyard, on which the shadows of trees and eaves are reflected, so that those who study here can not only feel the distant mountains but also enjoy the intrinsic quietness.
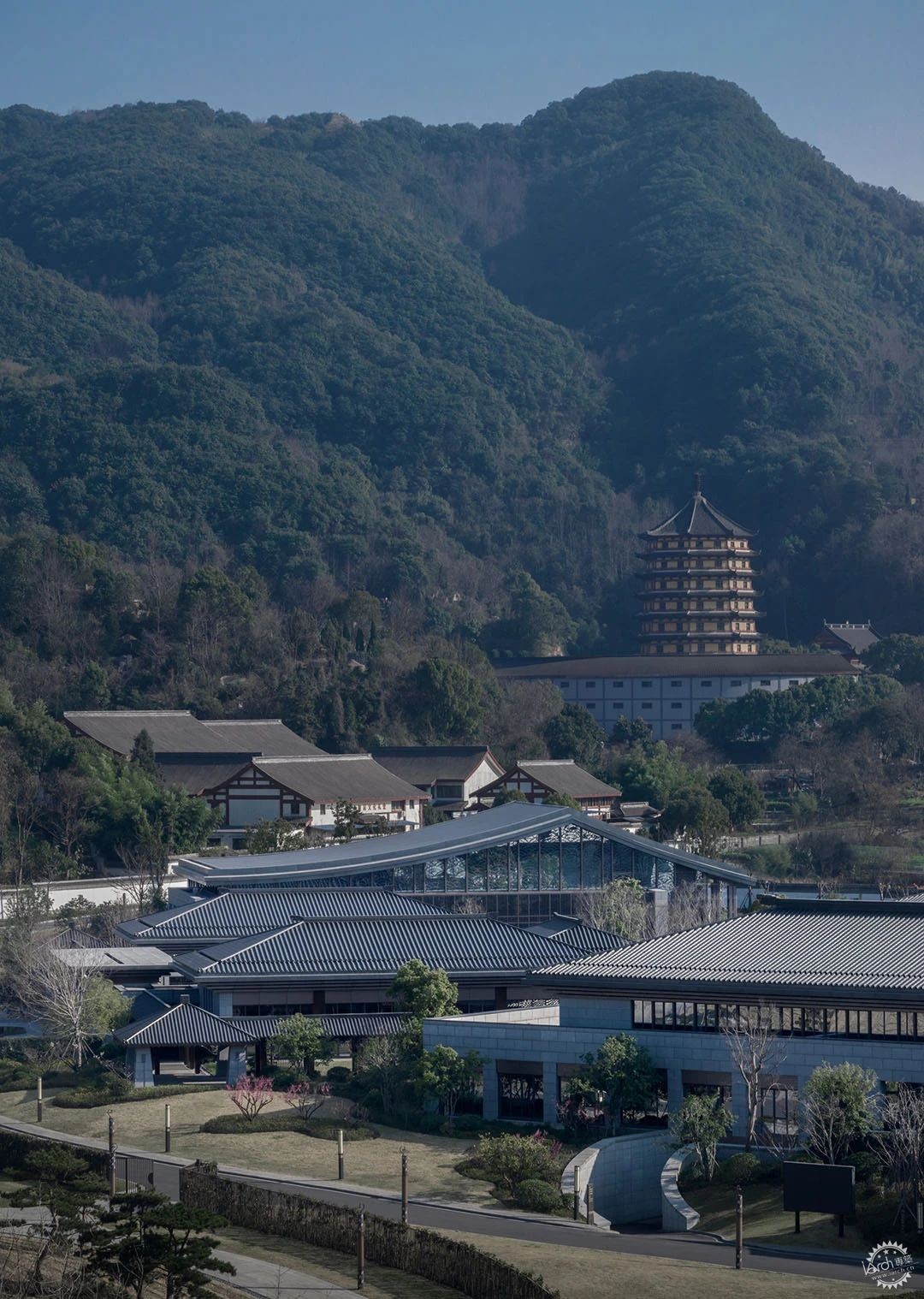
△建筑与周边自然山水的关系 ©吴清山
Relationship between buildings and surrounding natural landscapes © Wu Qingshan
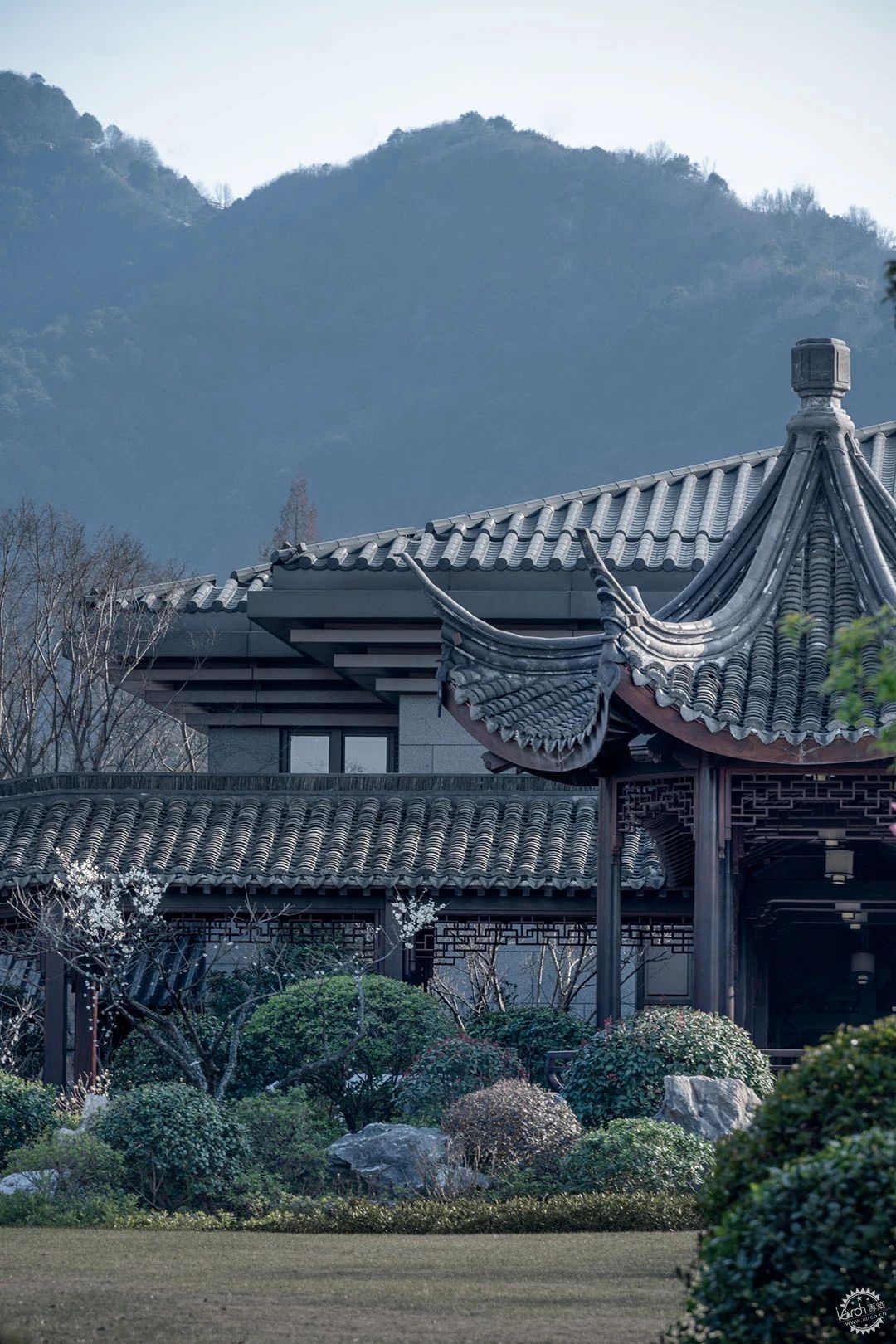
△研修其中的人既能感受远山也能享受园中静谧 ©吴清山
People who study here can not only feel the distant mountains but also enjoy the intrinsic quietness © Wu Qingshan
园中利用景墙的布置,分割出几处庭院,配以竹林形成私密幽深的场所氛围。最后在庭院内造境堆土,古典游廊穿插其中,让人领略江南园林自由灵动的气韵同时,深切感受可行可望可居可游的意境。
In the garden, several courtyards are divided by the layout of landscape walls, which are matched with a bamboo forest to form a private and secluded atmosphere. Finally, the landscape is created and the soil is piled up in the courtyard, and the classical veranda passes through it, which makes people appreciate the free and smart charm of Jiangnan gardens while deeply feeling the artistic conception of being feasible, viewable, livable and travelable.
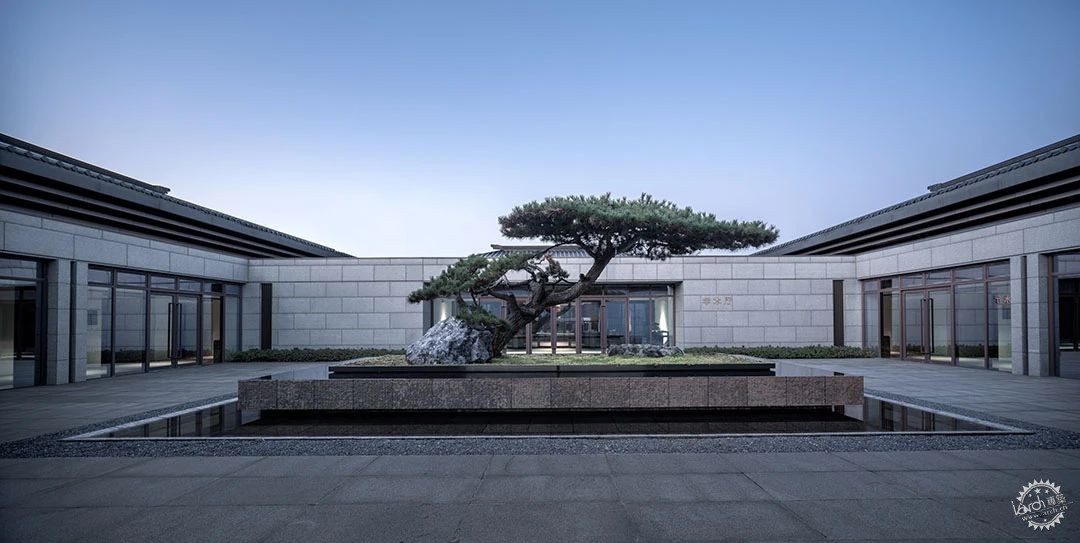
△正大门进入后的内庭院 ©吴清山
Inner courtyard after passing the main gate © Wu Qingshan
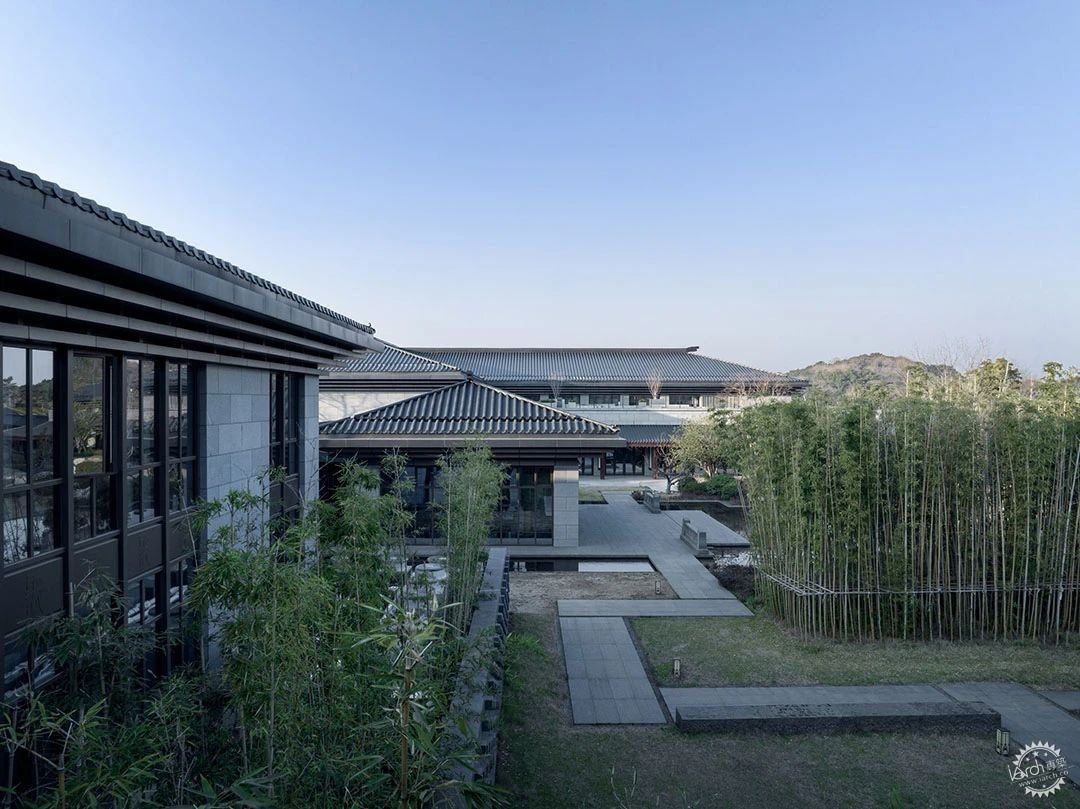
△配以竹林形成私密幽深的场所氛围 ©吴清山
Creating a private and secluded atmosphere with a bamboo forest © Wu Qingshan
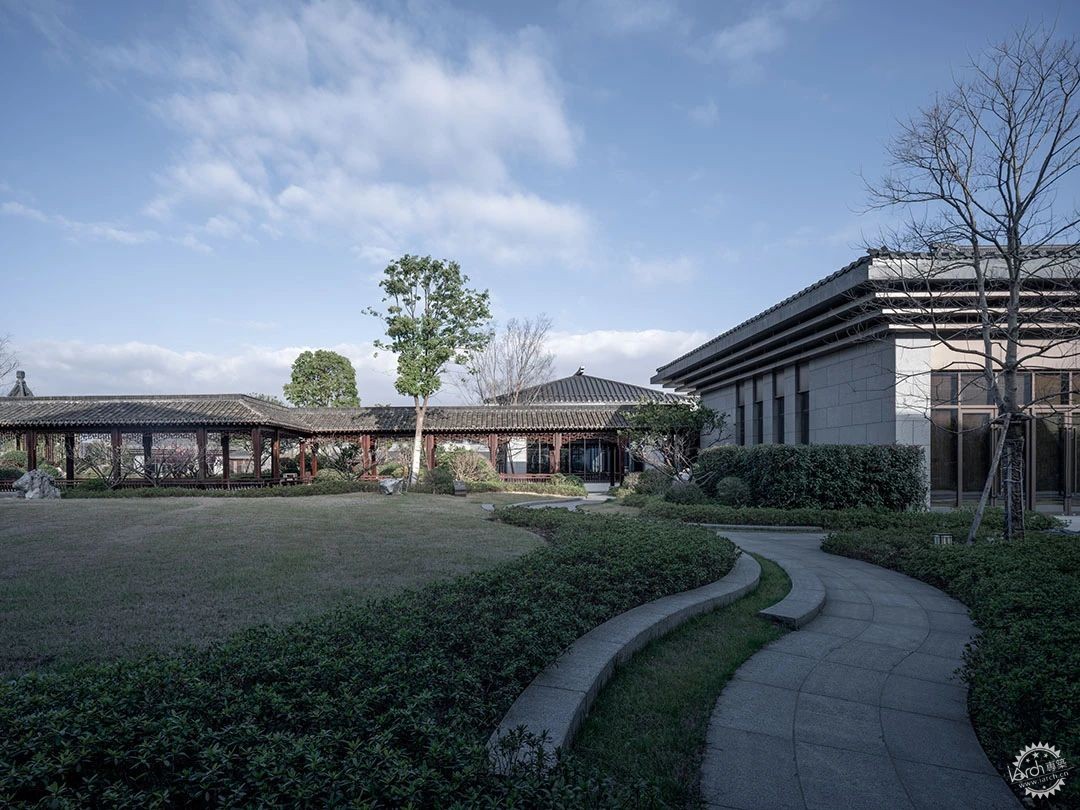
△景观庭院中式游廊 ©吴清山
A Chinese-style veranda in the landscape courtyard © Wu Qingshan
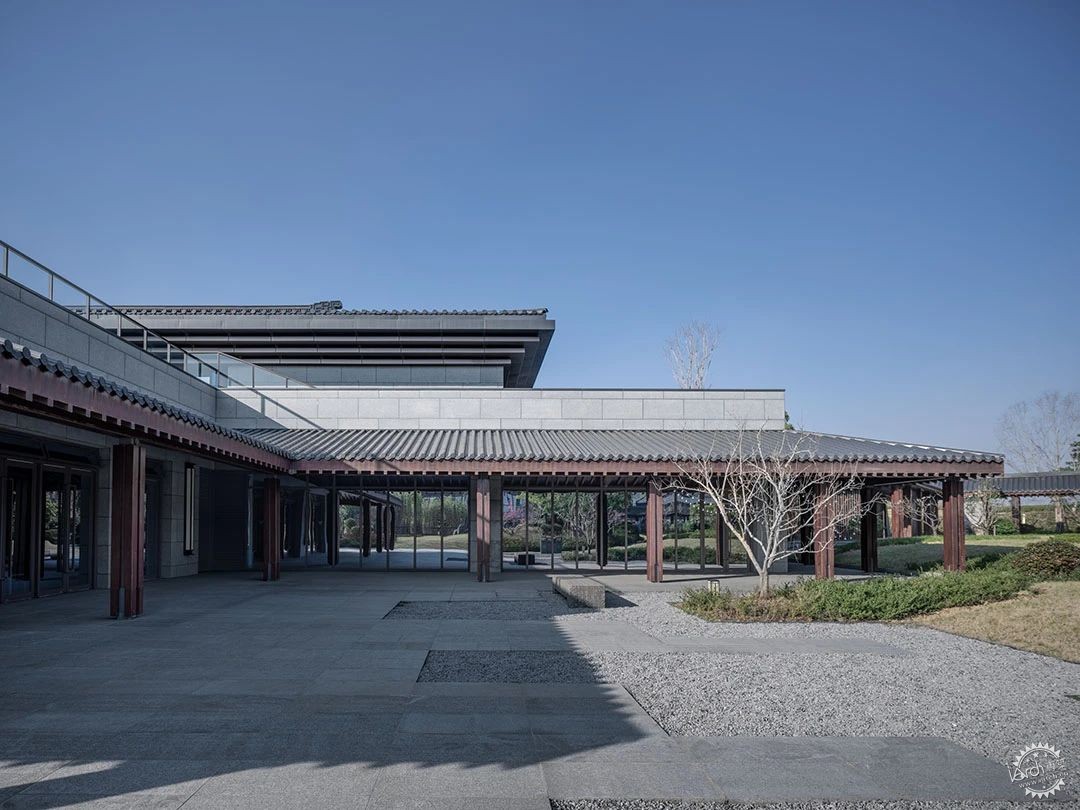
△食堂外檐廊 ©吴清山
Outer canteen eaves gallery © Wu Qingshan
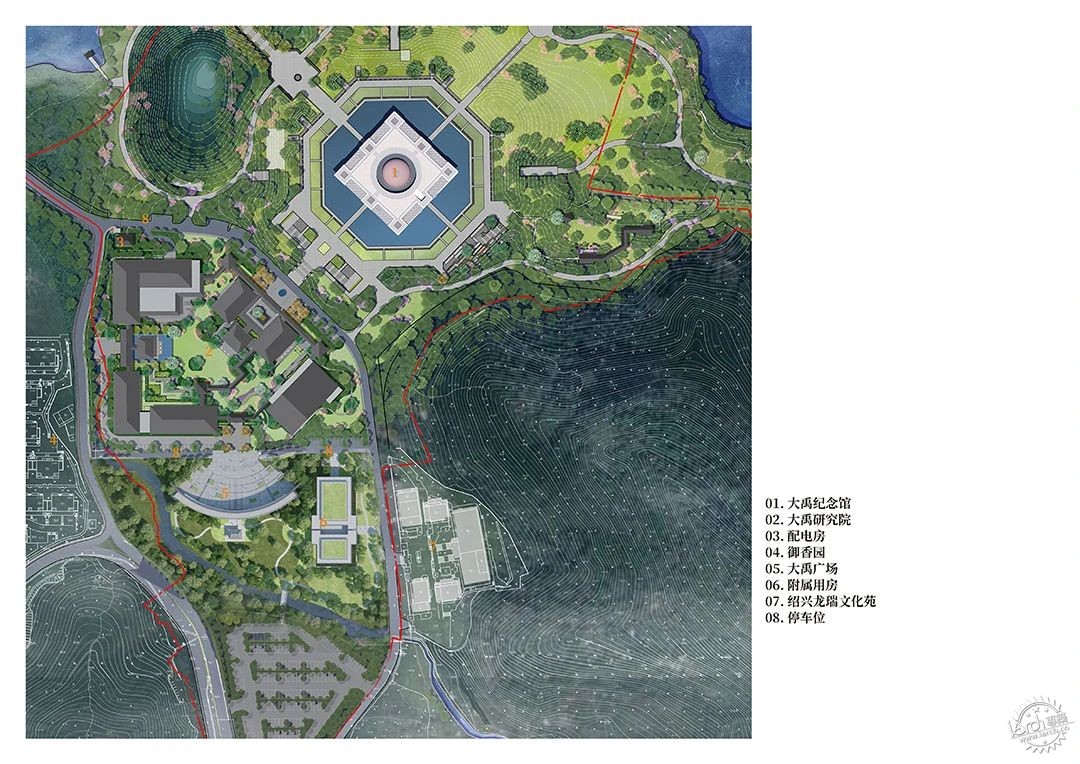
△总平面图
General plan
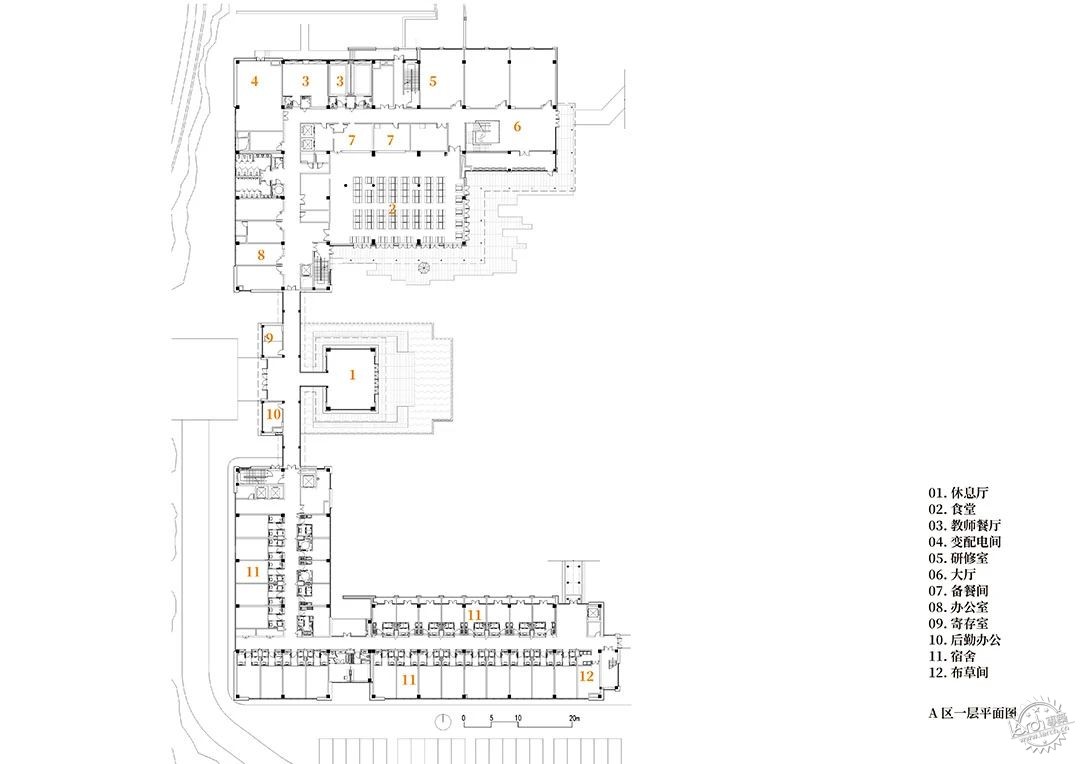
△A区(研修与住宿区)一层平面图
Floor 1 Plan of Zone A (the Training and Accommodation Area)
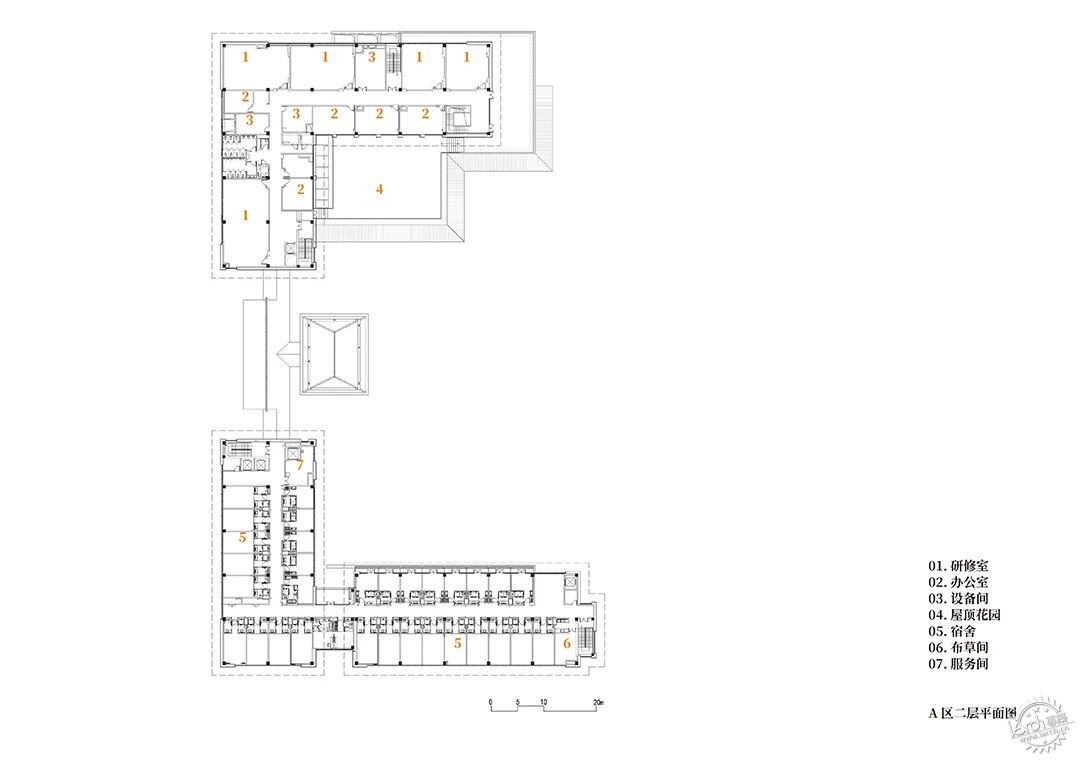
△A区(研修与住宿区)二层平面图
Floor 2 Plan of Zone A (the Training and Accommodation Area)
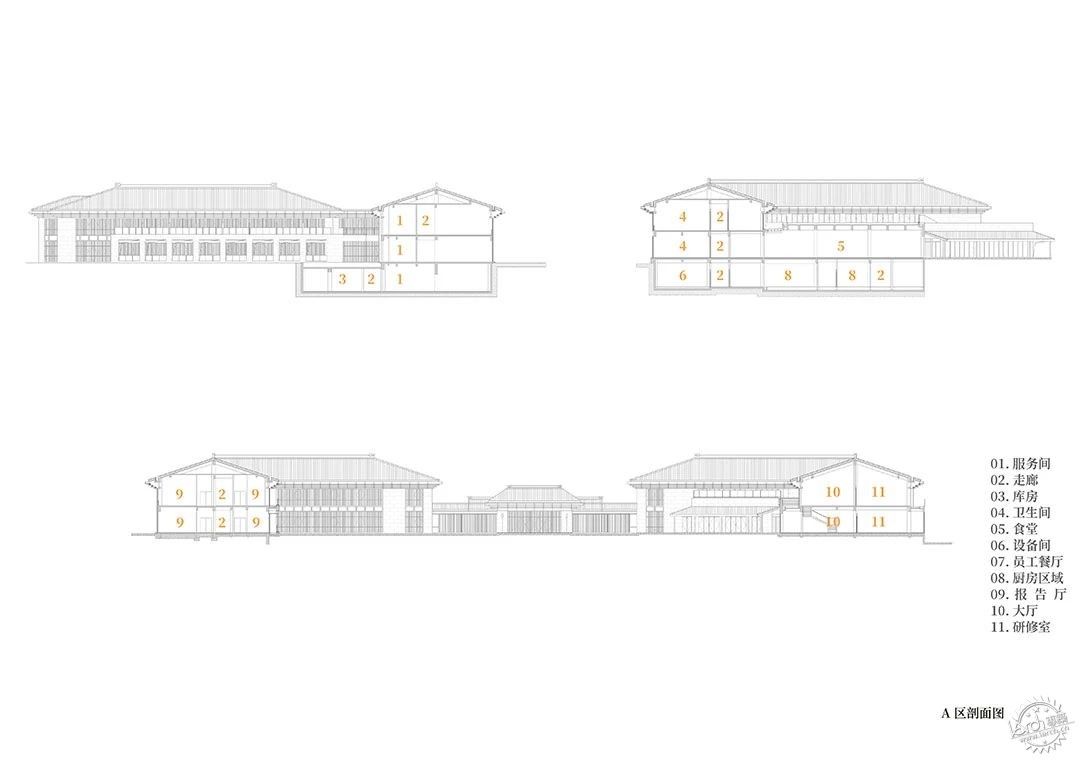
△A区(研修与住宿区)剖面图
Section of Zone A (the Training and Accommodation Area)
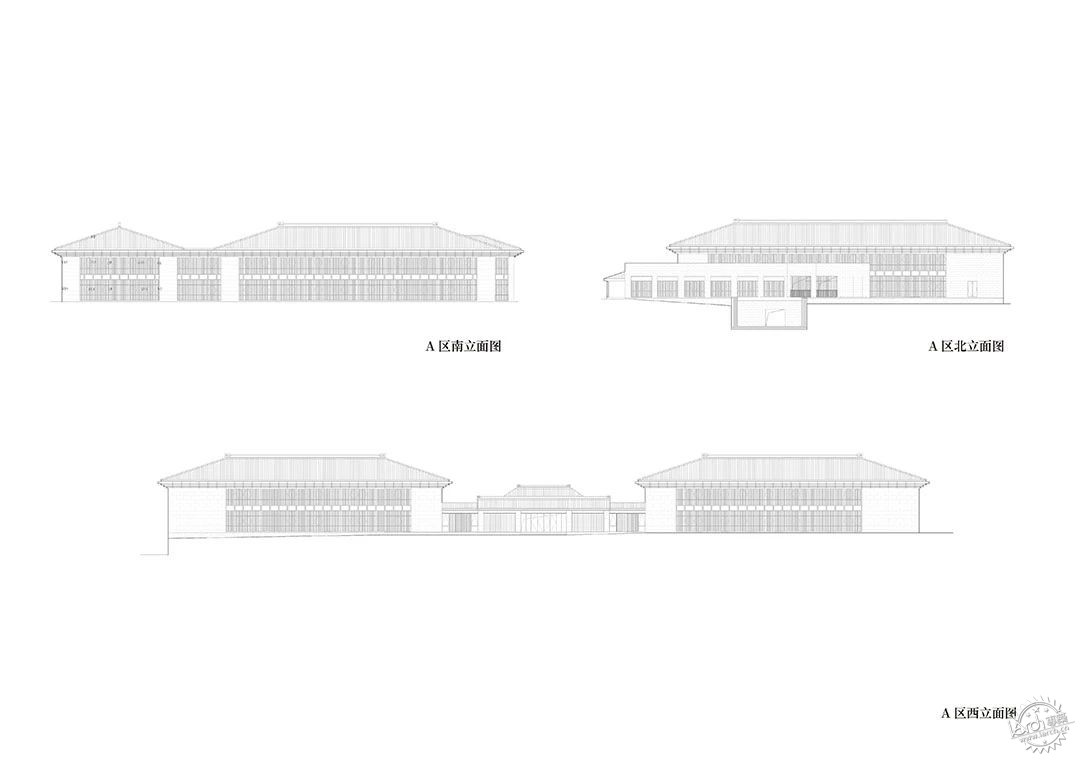
△A区(研修与住宿区)立面图
Elevation of Zone A (the Training and Accommodation Area)
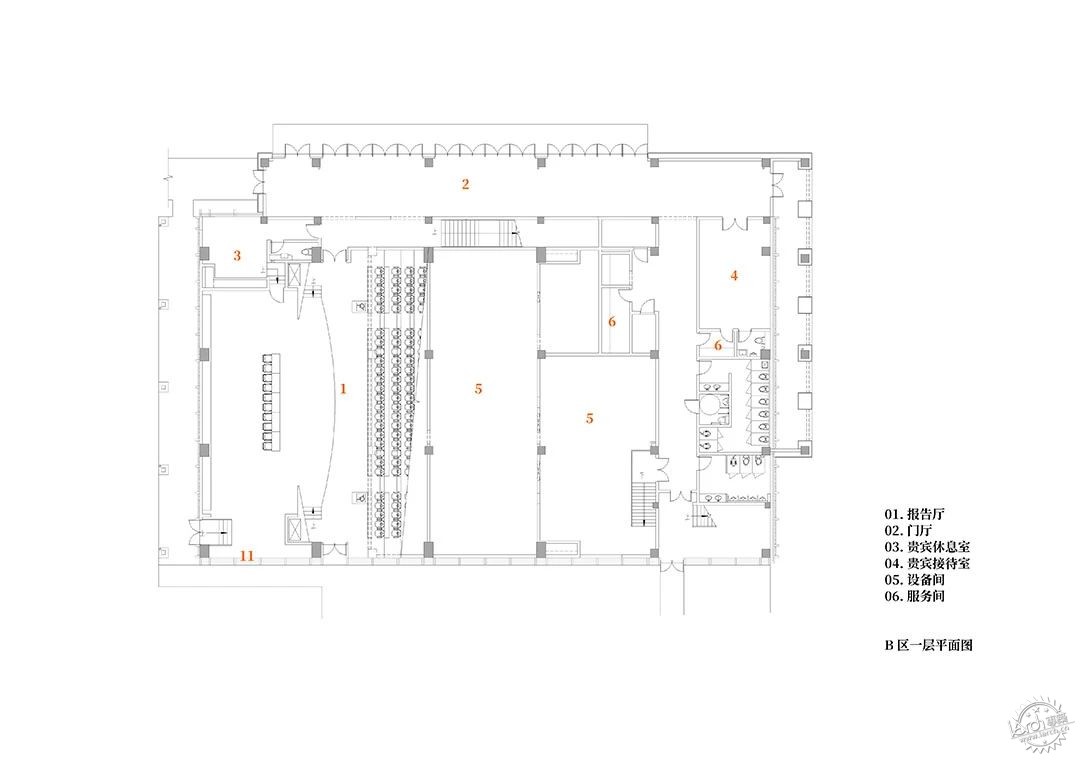
△B区(报告厅)一层平面图
Floor 1 Plan of Zone B (the Lecture Hall)
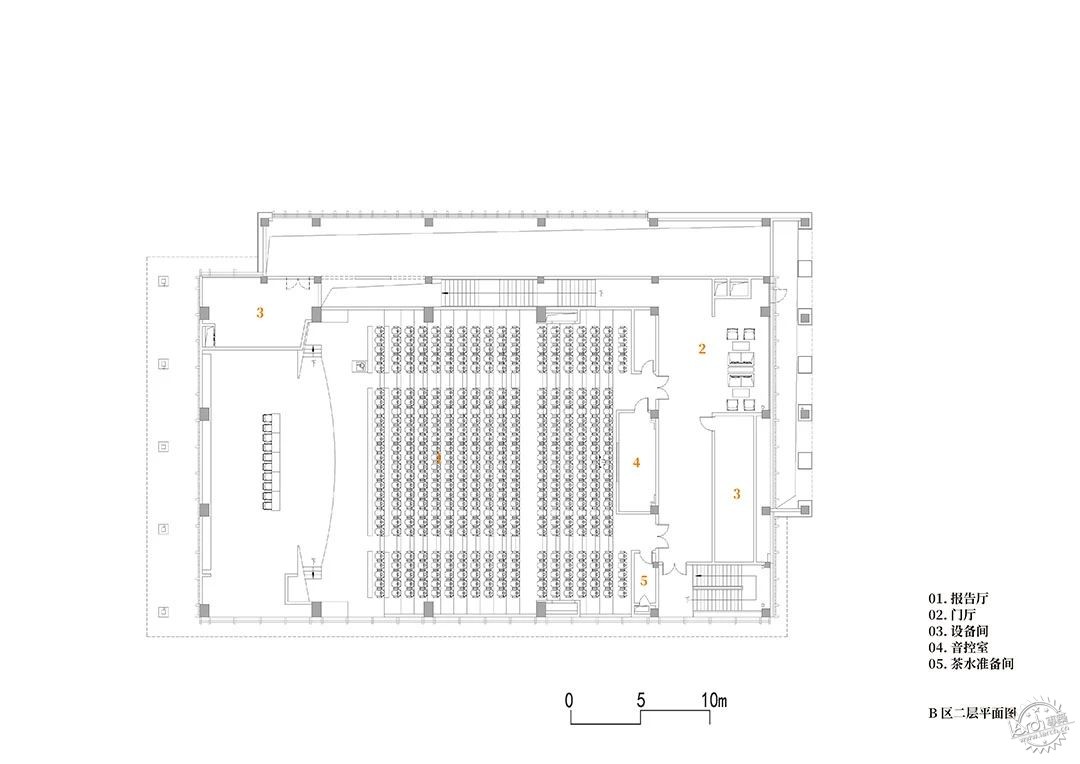
△B区(报告厅)二层平面图
Floor 2 Plan of Zone B (the Lecture Hall)
*项目信息
项目名称:大禹研究院
项目类型:建筑
建筑事务所/公司/机构/单位:浙江大学建筑设计研究院ACRC
公司所在地:浙江,杭州
项目地址:浙江省绍兴市越城区会稽山麓大禹陵景区
建成状态:建成
设计时间(起迄年月):2019.10-2020.6
建设时间(起迄年月):2020.7-2021.9
用地面积(平方米):142892.96
建筑面积(平方米): 13585.04
*视觉信息
摄影师:吴清山
项目参与者
主创建筑师: 胡慧峰
建筑:胡慧峰、吕宁、张宇俊、徐佳、蓝文忠
结构:肖志斌、张杰、金韬、董凯
暖通:杨毅、潘大红、马燕宾
给排水:王靖华、易家松、付佳林
电气:李平、吴旭辉、钱坤
智能化:杨国忠、林华、叶敏捷
装饰:叶坚、余智祥、黄江慧、孙俊
照明:庞笑肖、陆丹雨、肖舒峥、黄春玲、俞子铖
园林:吴维凌、张雨晨、徐聪花、章驰、徐非同、林腾
园林植物:敖丹丹、黄静宜、何颖、刘晴
园林给排水:徐倩晶、沈海涛、钱晓俊
园林结构:李少华、张沈斌、方俊杰
岩土:徐铨彪、曾凯
舞台:陈涌、池佳贝
市政:周华
委托方:绍兴市文化旅游集团
业主:绍兴大禹开发投资有限公司
施工方: 浙江中成建工集团有限公司
Complete project information
Project Name: Dayu Research Institute
Project Type: Architecture
Architectural Firm/Company/Institution/Unit: ACRC, The Architectural Design & Research Institute of Zhejiang University
Company Location: Hangzhou, Zhejiang
Project Address: Dayu Mausoleum Scenic Area at the foot of Kuaijishan Mountain, Yuecheng District, Shaoxing, Zhejiang
Completion Status: Completed
Design Duration (from Start to Ending): October 2019 to June 2020
Construction Duration (from Start to Ending): July 2020 to September 2021
Land Area (in Square Meter): 142,892.96
Floor Area (in Square Meter): 13,585.04
* Visual information
Photographer: Wu Qingshan
Project participants
Principal Architect: Hu Huifeng
For architecture: Hu Huifeng, Lu Ning, Zhang Yujun, Xu Jia and Lan Wenzhong
For structure: Xiao Zhibin, Zhang Jie, Jin Tao and Dong Kai
For HVAC: Yang Yi, Pan Dahong and Ma Yanbin
For water supply and drainage: Wang Jinghua, Yi Jiasong and Fu Jialin
For electrical: Li Ping, Wu Xuhui and Qian Kun
For intelligentization: Yang Guozhong, Lin Hua and Ye Minjie
For decoration: Ye Jian, Yu Zhixiang, Huang Jianghui and Sun Jun
For lighting: Pang Xiaoxiao, Lu Danyu, Xiao Shuzheng, Huang Chunling and Yu Zicheng
For gardening: Wu Weiling, Zhang Yuchen, Xu Conghua, Zhang Chi, Xu Feitong and Lin Teng
For garden plants: Ao Dandan, Huang Jingyi, He Ying and Liu Qing
For garden water supply and drainage: Xu Qianjing, Shen Haitao and Qian Xiaojun
For garden structure: Li Shaohua, Zhang Shenbin and Fang Junjie
For rock-soil: Xu Quanbiao and Zeng Kai
For stage: Chen Yong and Chi Jiabei
For municipal administration: Zhou Hua
Principal: Shaoxing Cultural Tourism Group
Owner: Shaoxing Dayu Development and Investment Co., Ltd.
Constructor: Zhejiang Zhongcheng Construction Co., Ltd.
来源:本文由浙江大学建筑设计研究院ACRC提供稿件,所有著作权归属浙江大学建筑设计研究院ACRC所有。
|
|
