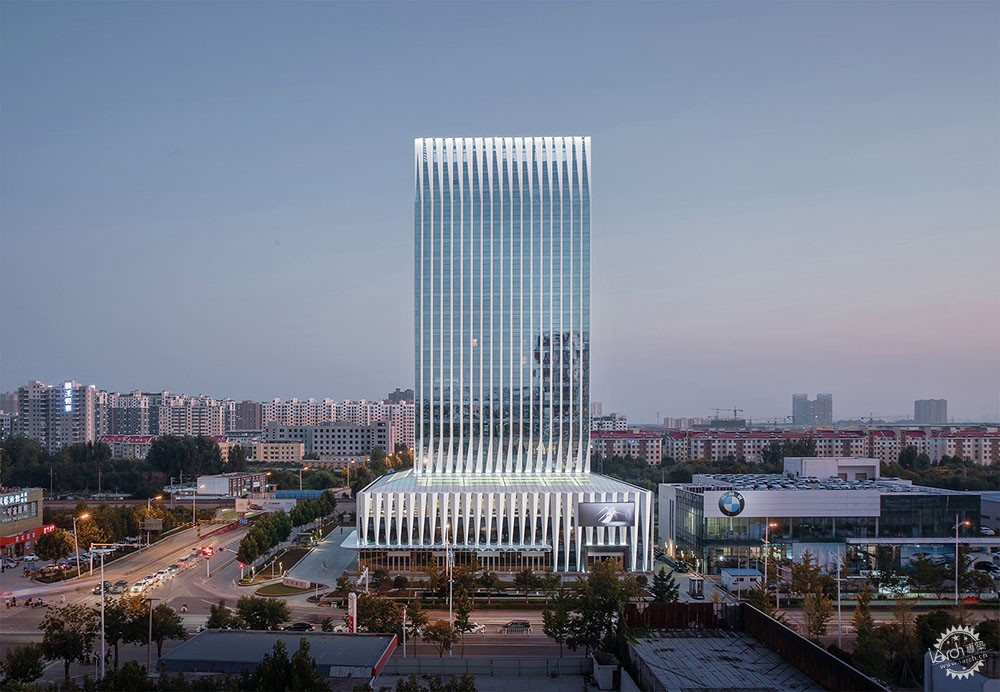
| 建筑外观 –北面 | ©苏圣亮
政能中心/出品建筑
Zheng Neng I.F.C Center / Do Architects
流动立面
现代摩天楼把人的活动从重力中解放,这种以垂直性为特征的摩天楼使在其中的我们脱离了熟悉的场地以及对存在的感知。我们提出“流动立面”这一概念,即,有意识的通过立面导向变化来诱导建筑内外关联性的自发产生,并以此带来场所体验的相关性和视觉感知的连续性,使得人,空间,运动与事件能和更大的环境产生关联,以避免无意识的透明化。
Fluid Facade
Modern skyscrapers liberate human activities from gravity. Skyscraper featured by verticality makes us break away from familiar senses and consciousness of being existing. So, in this project, we propose a concept, “Fluid Facade” i.e. the variations and nuances of details of building facade in different heights and directions which evoke the association between human movements, interior spaces, and exterior environment and avoid unconscious transparentizing throughout the facade.
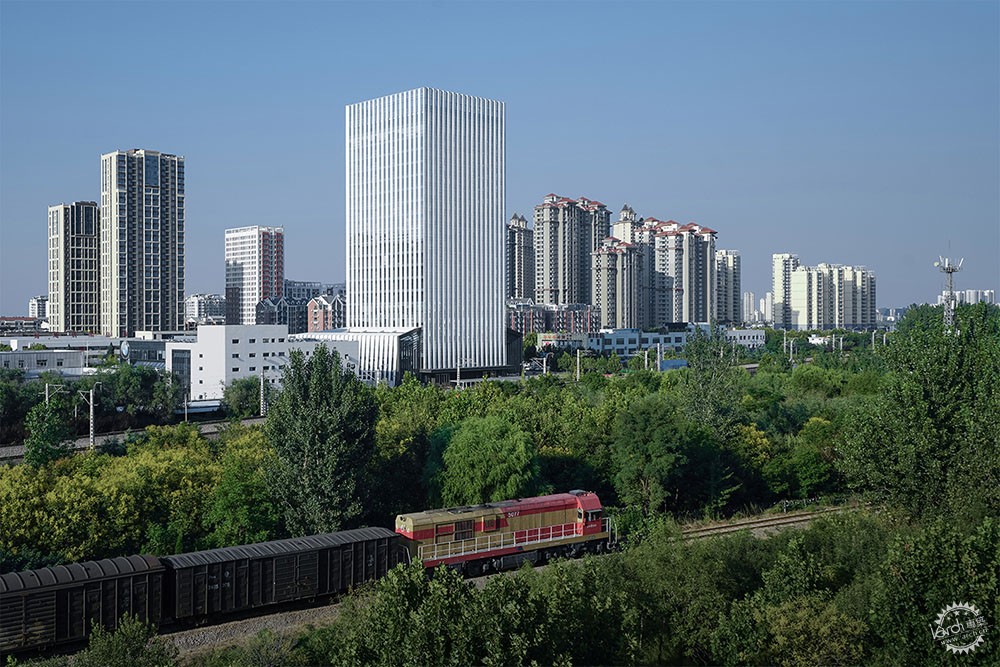
| 建筑外观-西南角 | ©苏圣亮
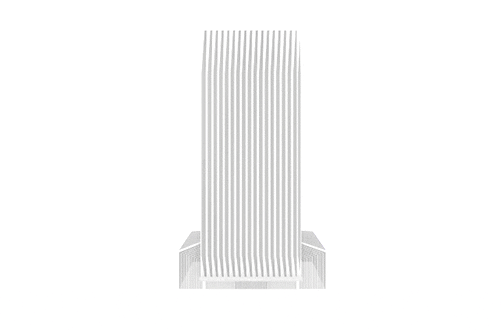
| 流动立面示意 |
基地语境
沂蒙山系横亘华东平原,其间沂水发源于鲁中南山地,蜿蜒至东部。流经临沂,临沂因临沂水而得名。
Site Context
Yimeng Mountain lies across the East China plain and Yi River runs from mountain land in middle south of Shandong province, meandering eastwards through Linyi city. Linyi is so named because of Yi river.

| 临沂山水画 | 图片来自网络
基地位于临沂兰山片区,东临沂河,拥有良好的景观视野;南面为客货运双轨道的兖石铁路;北侧有陶然路跨河大桥连通沂河两岸的机场与火车站。大厦地理位置显著,坐落于水、陆、铁三路的交汇处。
The site is located in Lanshan area in Linyi city. It faces Yi River in east, which gives it tremendous vista and in west, it is beside Yizhou road which is a traffic artery of the city. The twin-track Yanshi railway both for passengers and goods lies in south of it and cross-river bridge of Taoran road connects the airport and railway station that are on two sides of the river. So, its geographical location facilitates its importance in the city since it’s in the intersection of waterway,highway,and railway transportation.
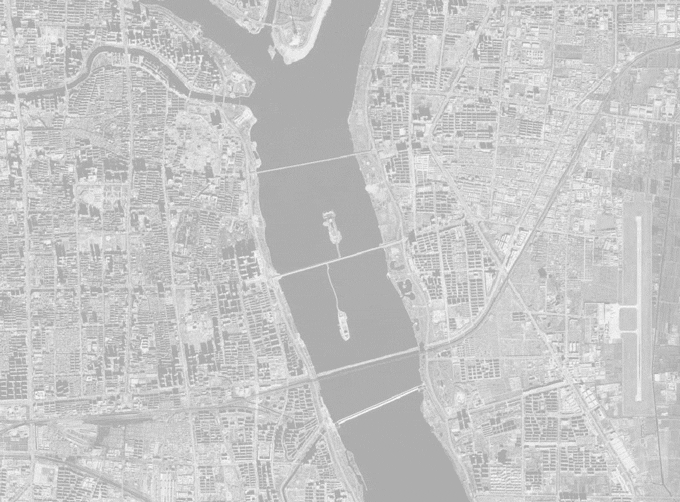
| 区位图 |(动态图)
细节:对话环境
基地四周视野参差不齐。南北两侧,平面的直线边界朝东侧沂河方向折起,将原本平直的边缘围合成亲人尺度的角落空间;长边玻璃通透短边铝板掩蔽的虚实设计,引导人的视线朝向沂河景观。丰富空间界面的同时也放大风景的对建筑内部的渗透。每折角单元长度为2.1米,可容两三人观景小憩。
Detail:Dialogue with the context.
Views of the site are varied. In north and east sides, the straight line of the plan is folded up to the river in the east side, which forms triangular spaces around the margin of the building. The folded surfaces are two kinds and one is transparent glass on long side and the other is aluminum panel on short side , to lead the people’s eye is looking forwards the view from Yi river . Not only enrich the interior space but also strengthened dialogue with its context, Infiltrate the outside landscape into the building. Every folding unit is 2.1-meter long. So, the scale of it is suitable for two to three persons to have rest and enjoy the awesome view around the building.
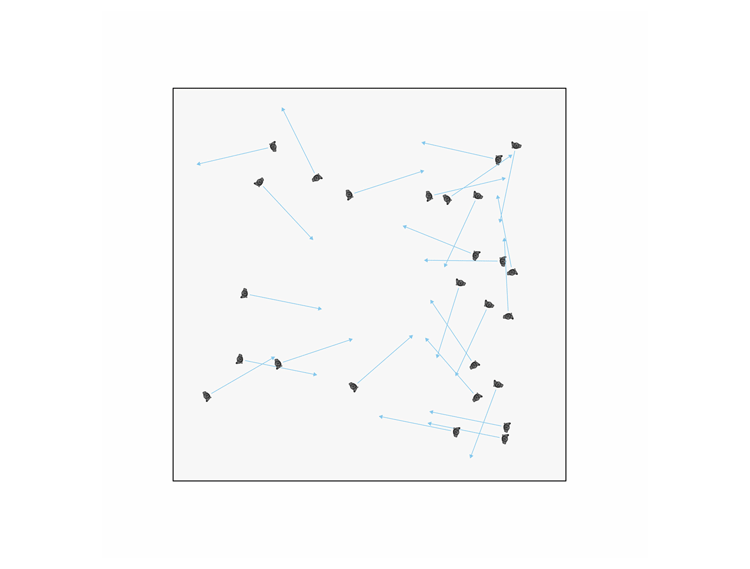
| 平面边界衍变 |(动态图)

| 空间界面衍变 | (动态图)
东西方向上分别正对河道与城市垂直折起,东侧实体铝板构件折角尖锐,留出1.8米宽的玻璃面引导视线向滨水远眺;西侧折起平缓,且因西晒,视野等因素把玻璃面宽度缩减至1.2米。至此形成东南疏透西北密实,四周虚实渐变的流动立面。
The east and west sides are folded up perpendicularly to face the river and the urban respectively. Solid aluminum panels in east are sharper and leaving a 1.8-meter glass surface to guide the view to the riverside actively. On contrast, the west is relatively gently and because of the issues of western exposure and views etc., the width of the glass surfaces are reduced to 1.2 meters. Overall, it forms a condition that the fluid facade is relatively more see-through in southeast and more solid in northwest to respond its particular context.
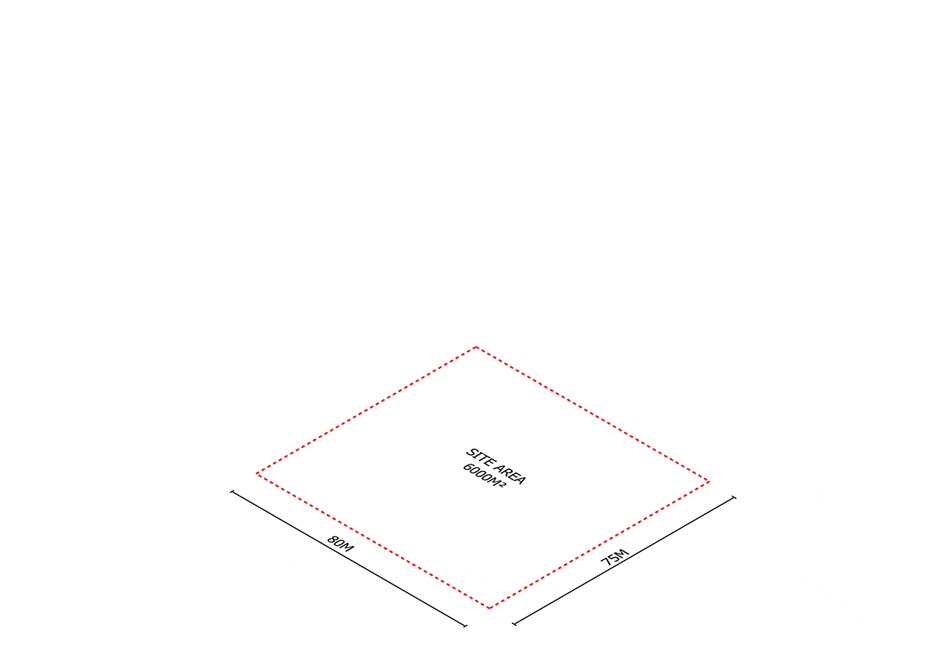
| 形体立面生成过程 |(动态图)
垂直方向上,铝板构件从顶部至底部贯穿,塔楼上下两端做由线到面的规律转换,裙房、腰部及顶部的立面收分处理塑造了大厦的整体性,化解百米高层普遍的形体比劣势。物理上,建筑立面呈绝对静态,但在环境中,时间与空间方位的变化赋予其动静的相关性。
In vertical direction, components run though the whole facade. Around the top and the bottom of the tower, the facade components change from line to surface rhythmically. Near to the ground, the facade of the podium is detailed by folded iridescence aluminum panels in geometrical form. The alternate reflections of natural light and surrounding scenes from the aluminum panels and the glasses gives the facade spatial characteristic, thereby merging the exterior atmosphere with facade itself. Physically, the façade of architecture exists in an unmitigated static state but in environment, the time and space give it correlation between dynamic and static characters.
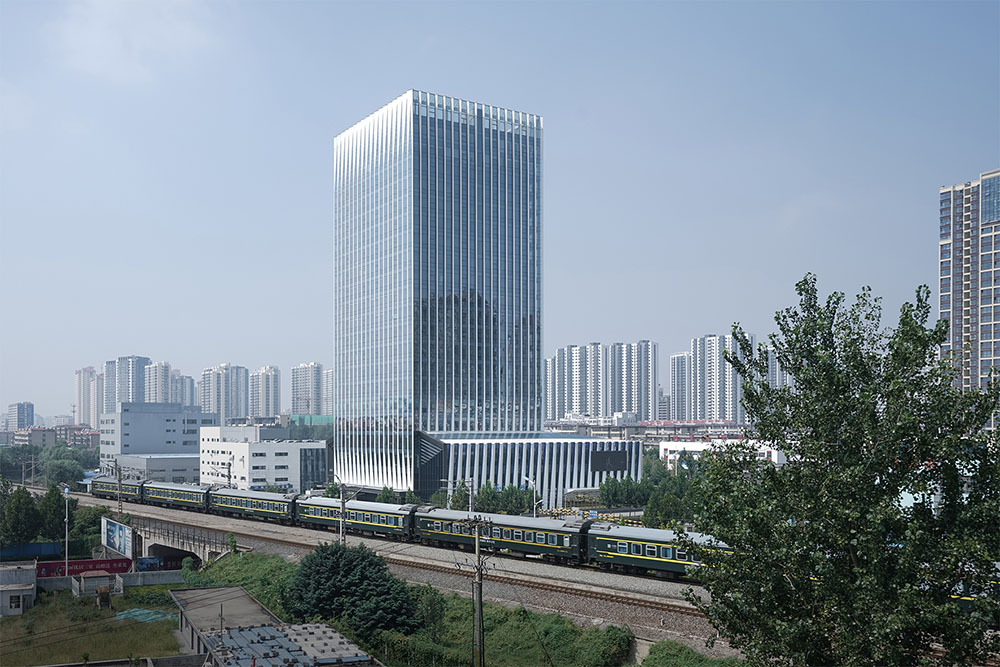
| 建筑外观 - 东南角 | ©苏圣亮
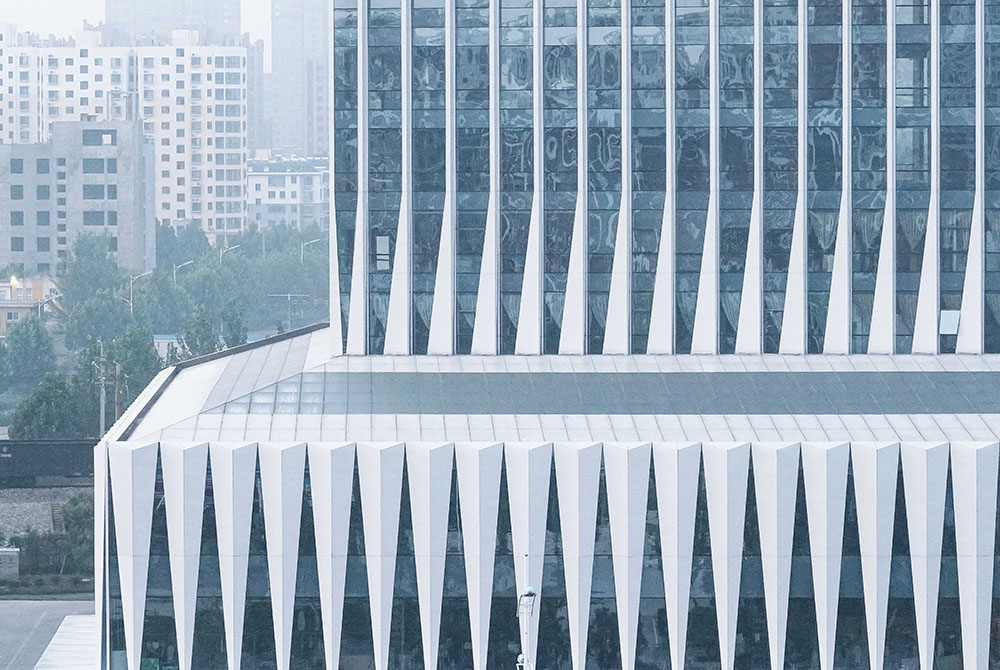
| 立面细节 - 北面裙房 | ©苏圣亮
在裙房近人的尺度上辅以幻彩铝板作几何面转折的处理,变幻的铝板与玻璃交替折射着自然光线和周边场景,将外部环境融合成立面的一部分。
The detailed facade on podium plus the middle and the top of the tower, shaped the integrity of the building and neutralizing the disadvantage of its proportion.
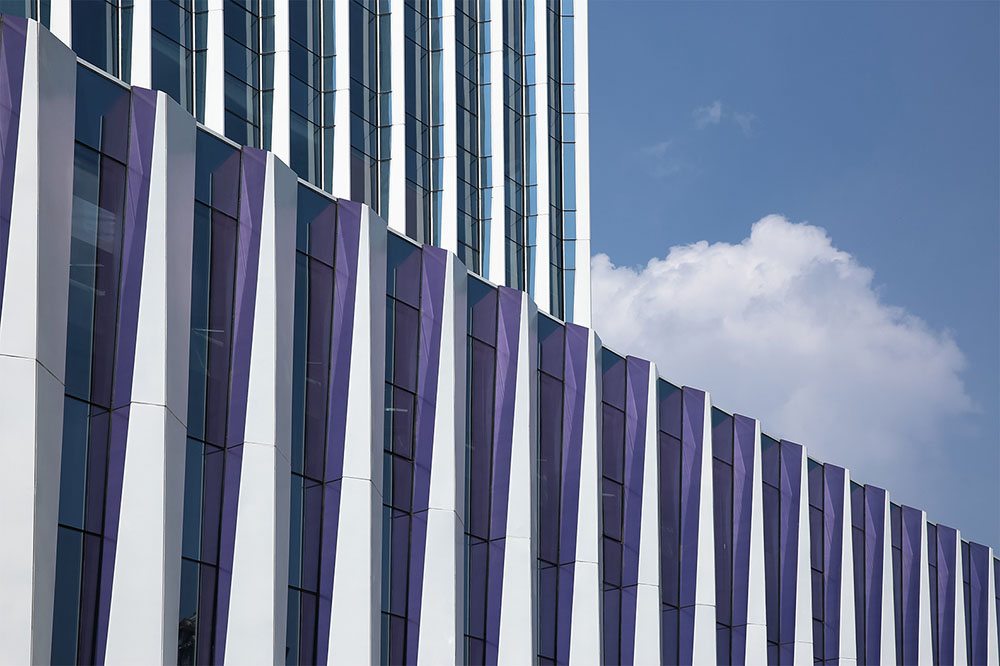
| 立面细节 - 东面裙房 | ©苏圣亮
当行人环建筑而行,大厦表面仿佛在谱写着一首明暗交替呈现、虚实渐变融合、光影流动跳跃的变奏曲。人,建筑,环境不再各自孤立而形成彼此关联的生动场景。内与外的相互渗透;动与静的相互依存;形成了事物间模糊的状态,这是我们对立面的动态关联性的探索与呈现。
When people walking around the building, it’s facade seems to compose a cento where light and shadow flows alternately, the void and solid mixes gradually. People, architecture, and environment are no longer distinctive individuals but they produce a vivid scene with their interrelationship. The penetration between the inside and outside and the interdependence of movement and stillness give a sense of ambiguity, which is our exploration of the dynamic facade correlation.

| 建筑内部-大堂 | ©苏圣亮
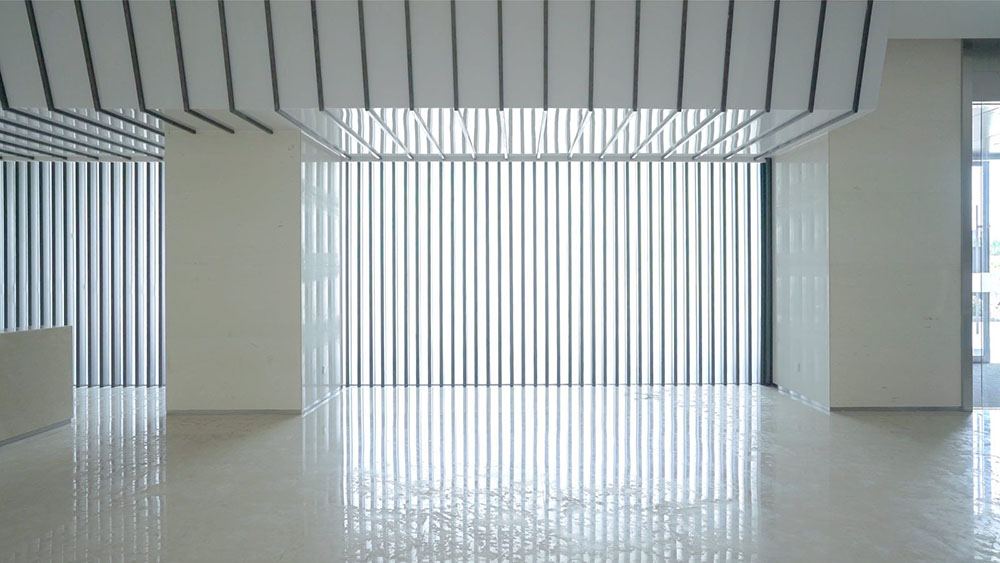
| 建筑内部-大堂 | ©顾振强
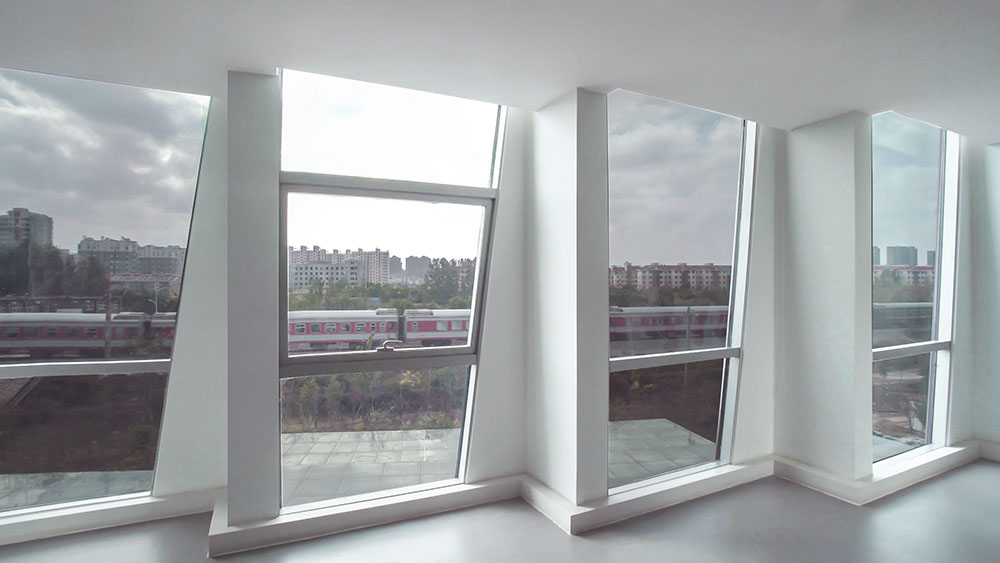
| 内部空间 | ©顾振强
外墙细部
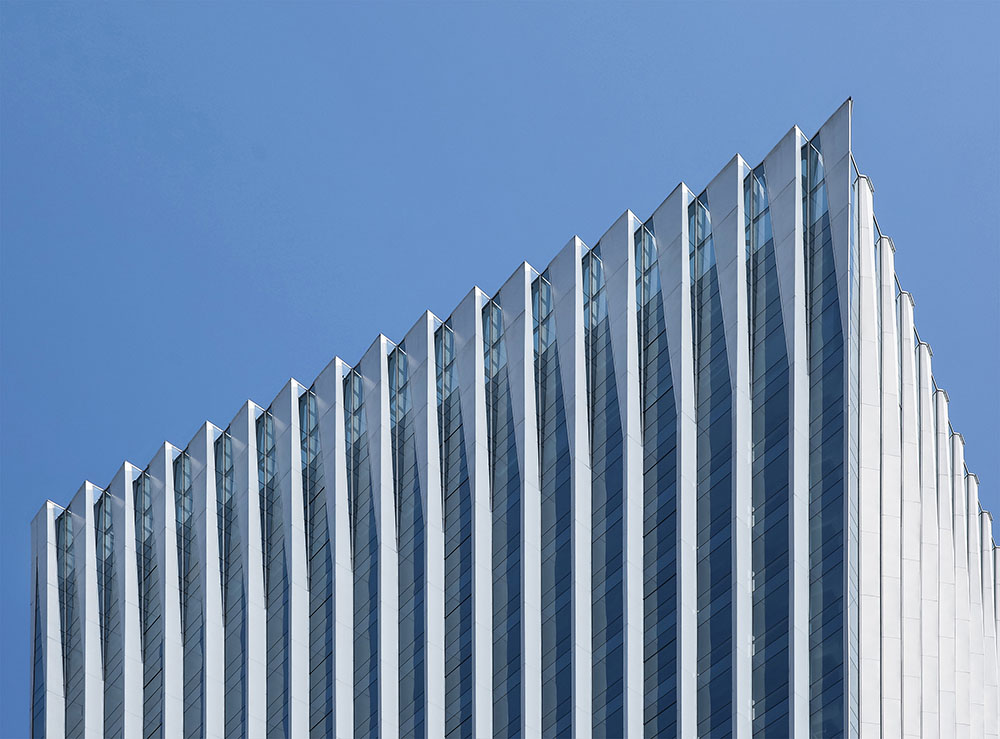
| 立面细节 - 顶部 | ©苏圣亮
幕墙系统为框架式半隐框的玻璃铝板组合幕墙,竖向明框,横向隐框的设计凸显了立面的垂直感;塔楼的东西南北采用不同的玻璃与铝板组合方式既应对了不同方向的景观和日照特点,也满足了窗墙比的规范要求。南北立面为折线型幕墙,东西立面为三角形玻璃+铝板组合。
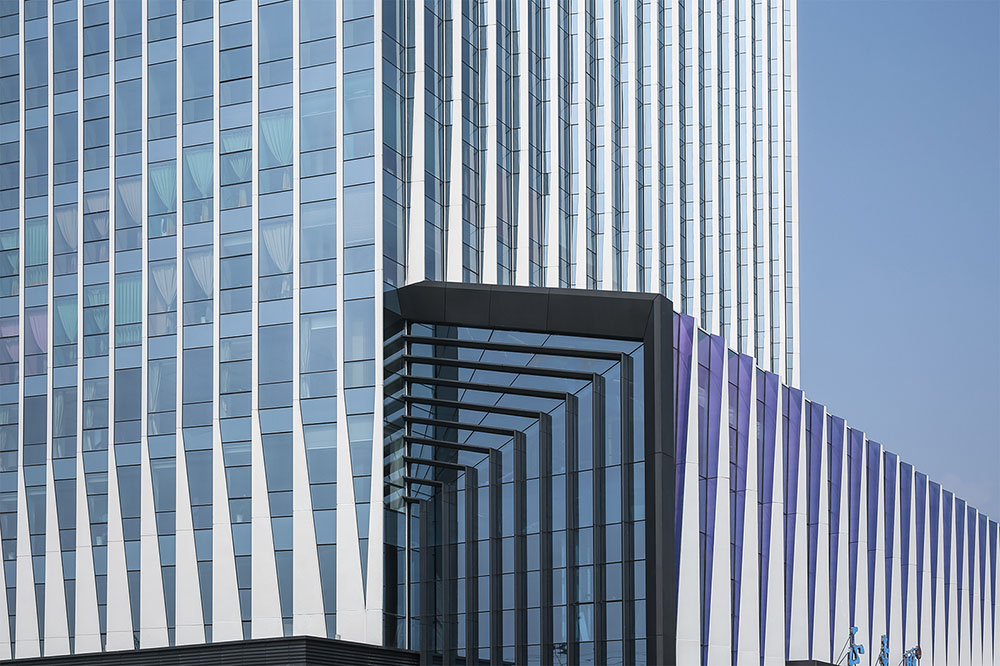
| 立面细节 - 南面裙房 | ©苏圣亮
部分楼层的玻璃与铝板的组合尺寸也有变化,如同百褶裙一样对塔楼的腰间及顶部做了收分处理。在每个楼层的各个柱跨空间的外墙上均设置了一个上悬窗,让每个房间都可以自然通风,个别楼层的异形开启扇的推拉铰链由我们针对研发的撑杆予以代替。
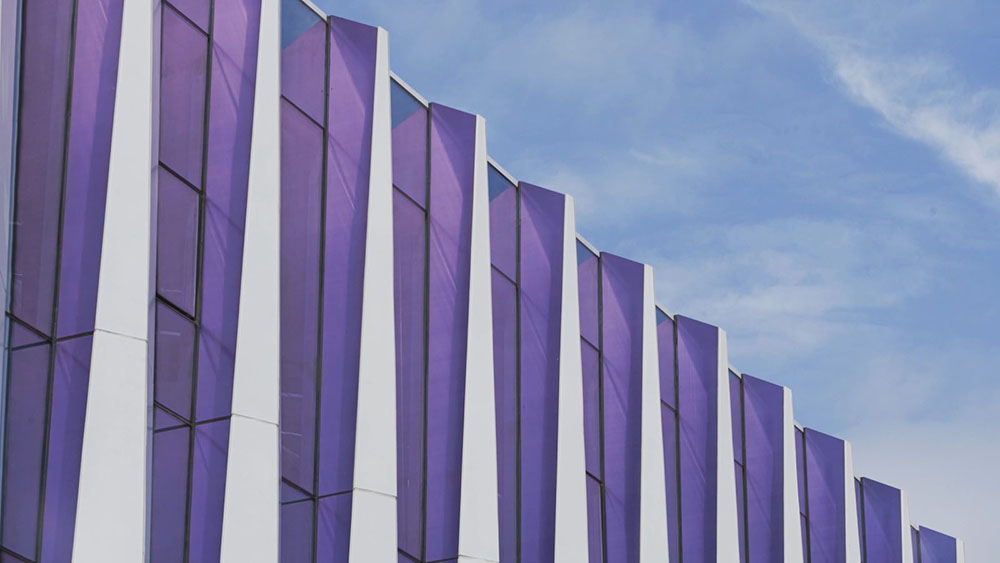
| 立面细节 –东面裙房 | ©顾振强
幕墙玻璃采用双银Low-E 中空玻璃,厚度为6+12A+6,有较好的隔热保温性能,层间玻璃采用反光度较高的6mm钢化镀膜玻璃+2mm灰色铝材背衬板,弱化了楼层板的横向线条。铝板幕墙的面材采用2.5mm铝单板,表面氟碳喷涂三涂一烤,银白色的褶皱变化营造了整体的轻盈感,裙房处的幻彩铝板丰富了光影的变化效果。
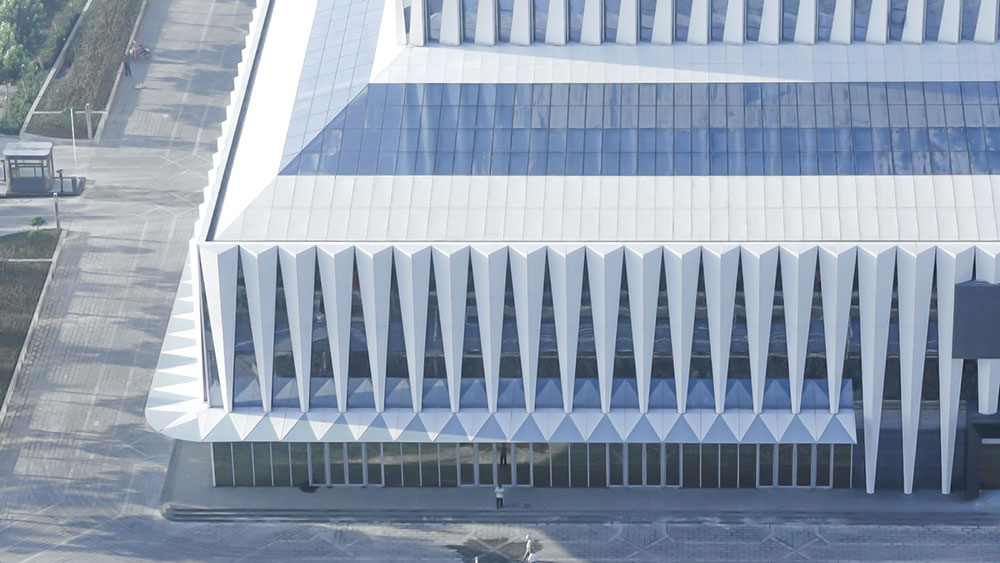
| 立面细节 – 北面裙房 | ©顾振强
雨棚是由30个三角锥单元组成,呈上挑的形态;以2.1米单元模数,悬挑3.6米,内部主龙骨为200X300X120变截面T形钢,下方由两个三边尺寸分别为3.2、1.7、3.8的三角形铝板拼接组成。锥体两侧由8+1.14PVB+8夹胶玻璃侧向隐蔽式的方法安装固定,这样一来,上下均看不到连接点。不仅可以让雨棚更加的美观,也可通过玻璃自身的强度增加侧向稳定性。雨棚上部向外2%找坡用以自由落水。因锥体单元呈上挑形态从而在视觉上弱化了雨棚下垂的效果、正面三角形玻璃与铝板的重复变化,与塔楼以及裙房的幕墙系统相呼应。玻璃内藏有灯光,可满足夜间泛光照明的需要。
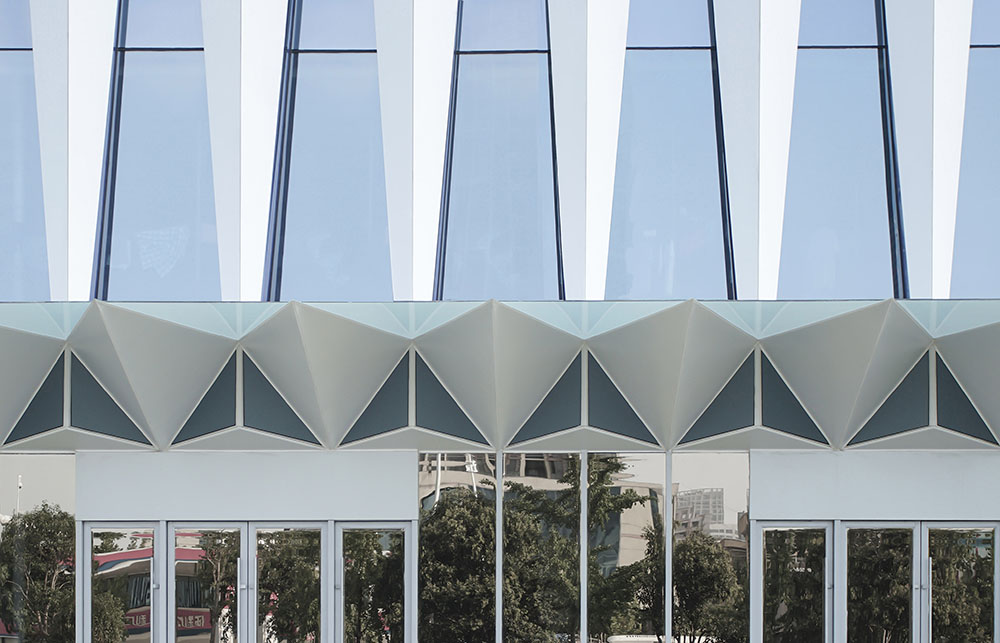
| 立面细节 –雨棚 | ©顾振强
设计图纸
Technical darwing
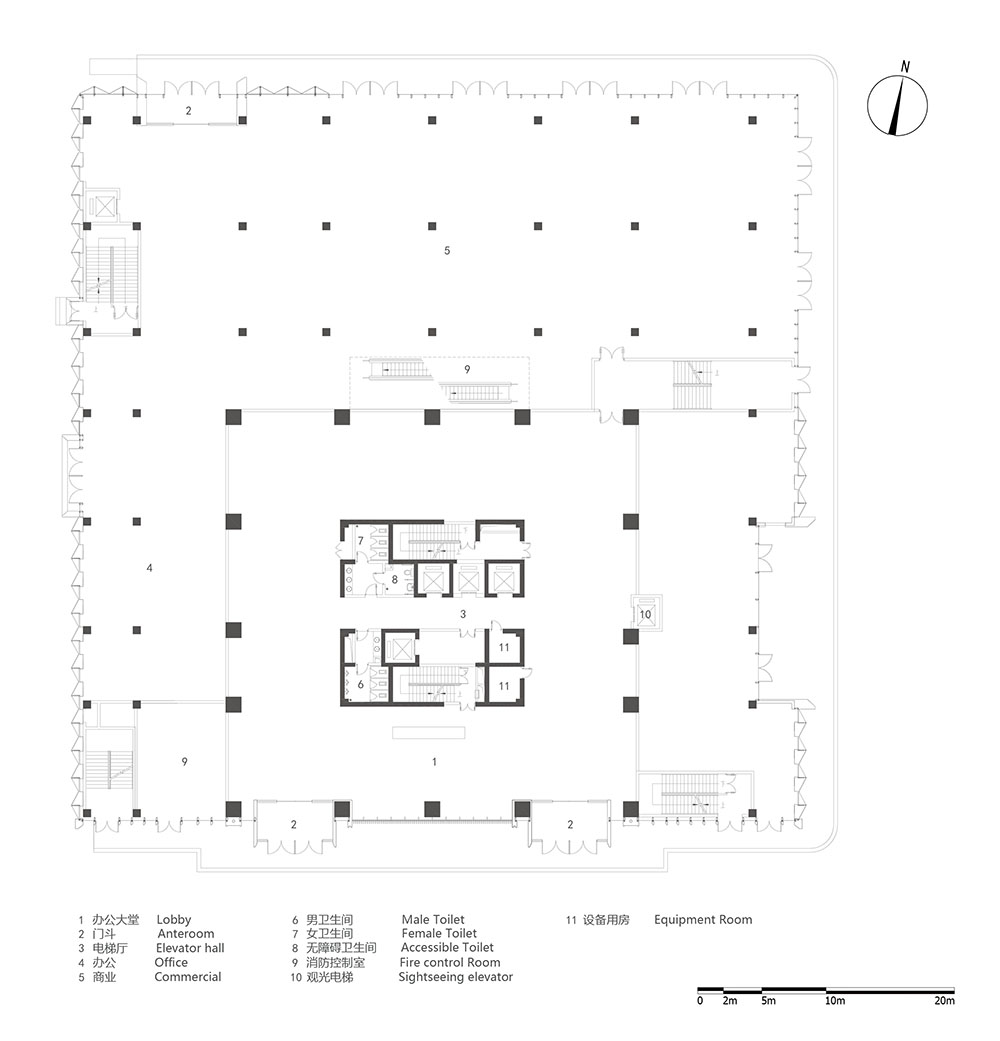
| 一层平面图 |
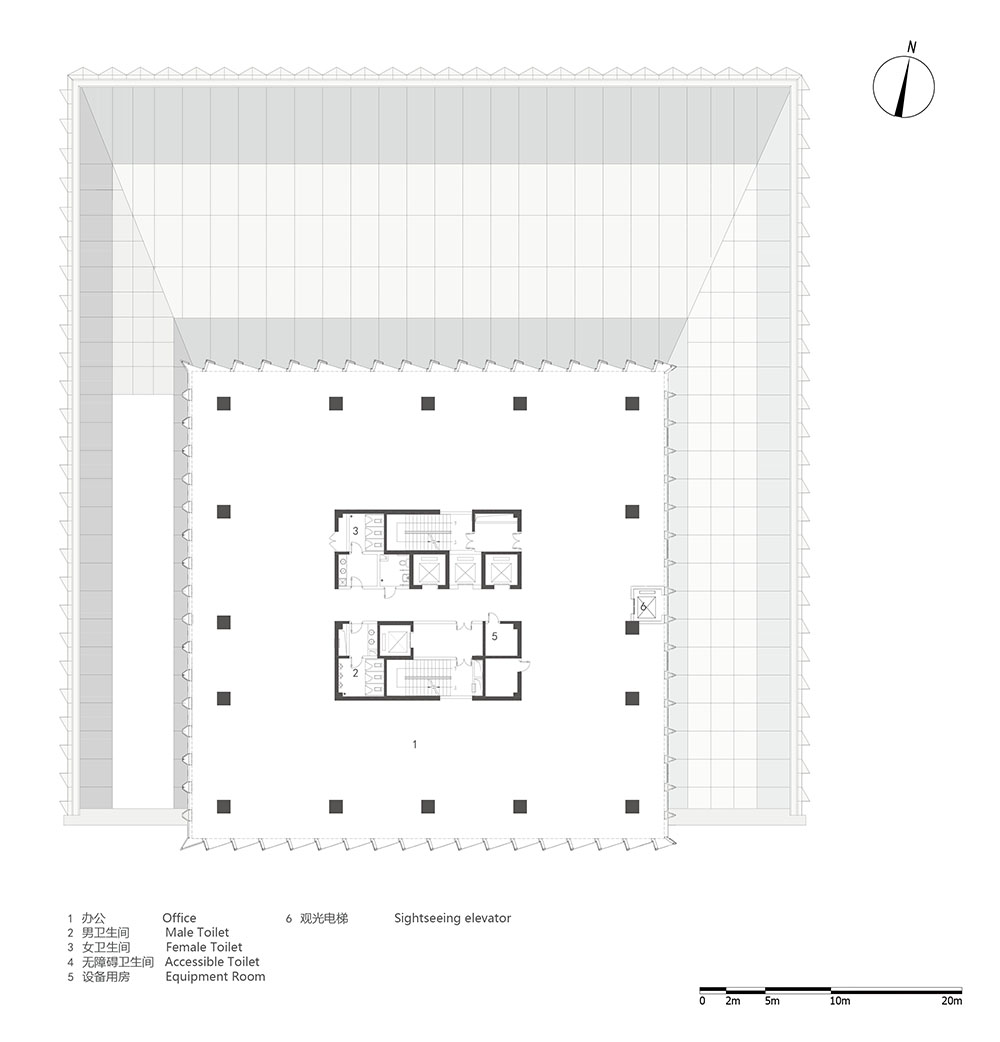
| 五层平面图 |
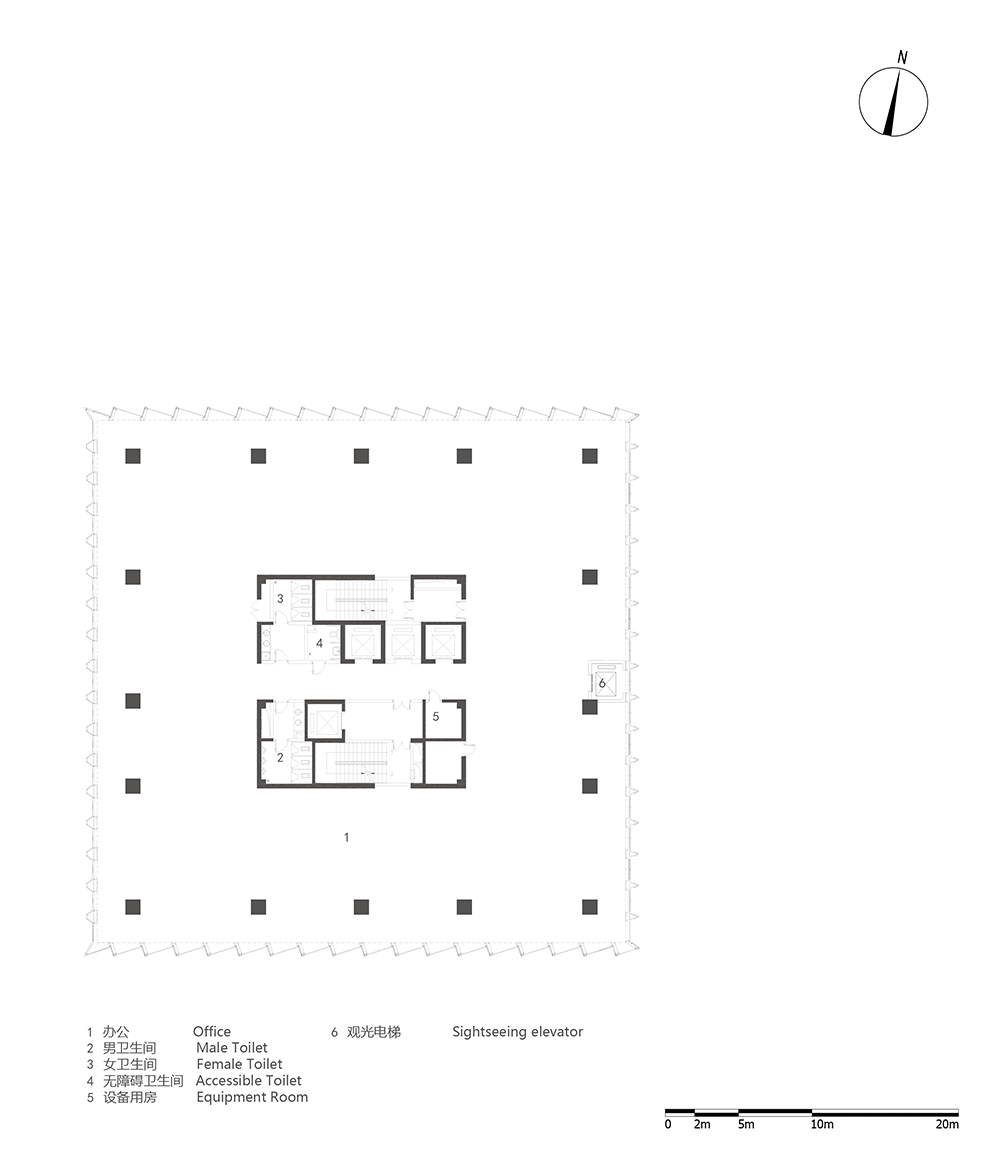
| 标准层平面图 |
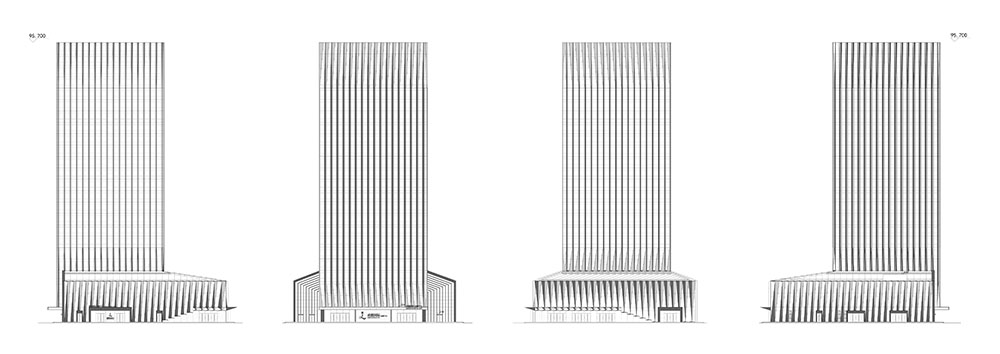
| 东南北西立面图 |
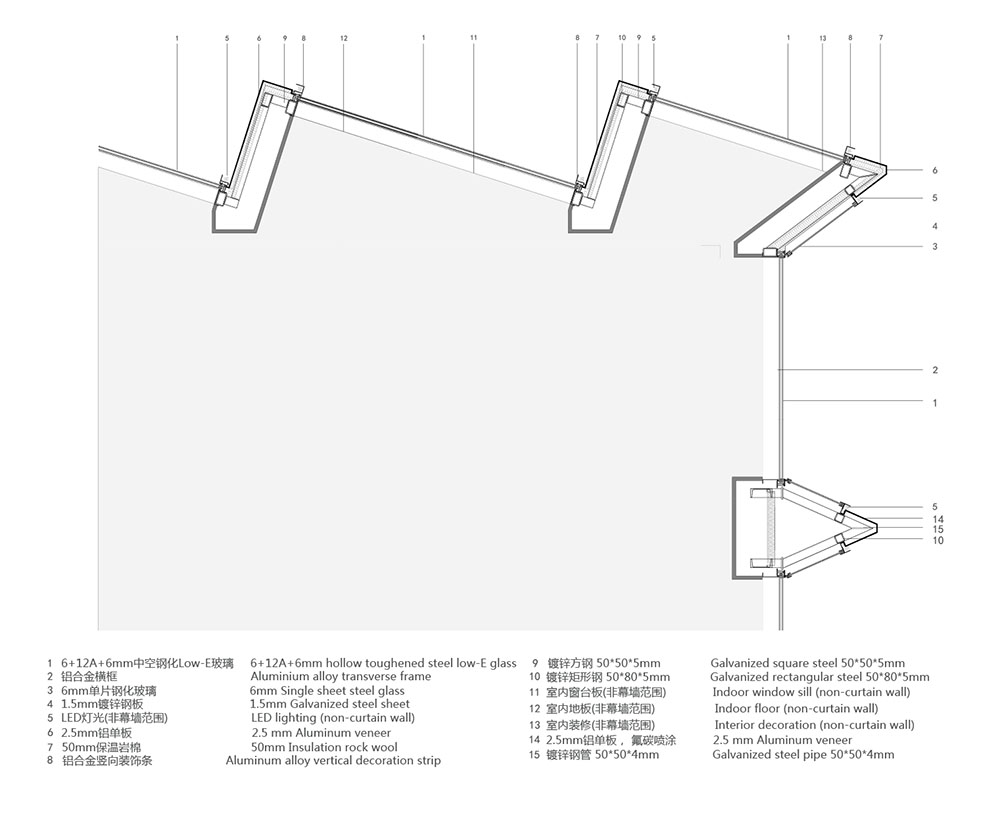
| 东北角放大图 |
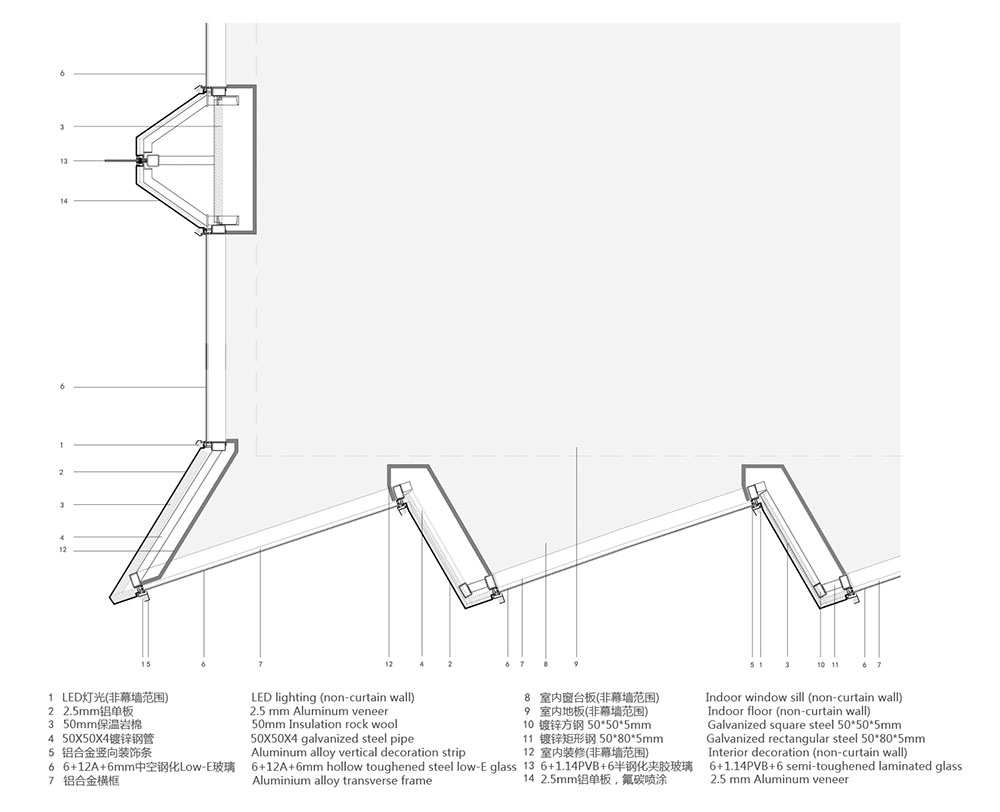
| 西南角放大图 |
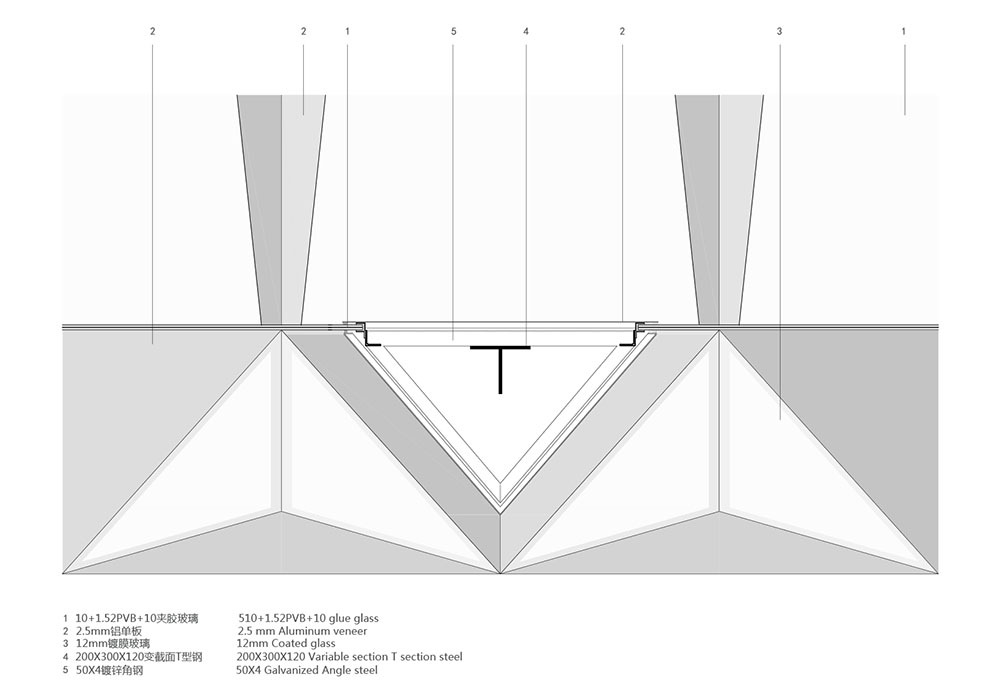
| 雨棚节点详图 |
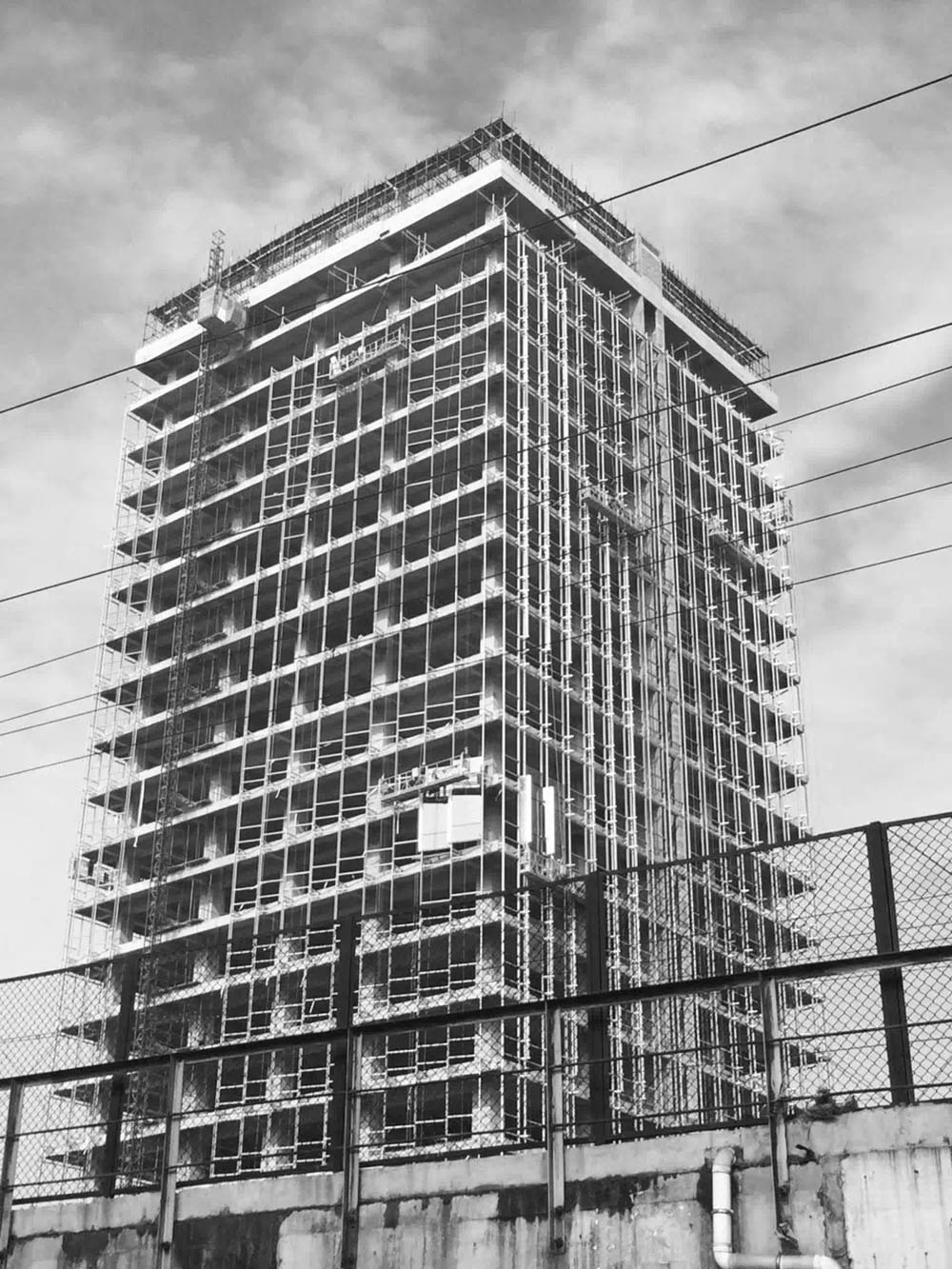
| 施工过程图 |
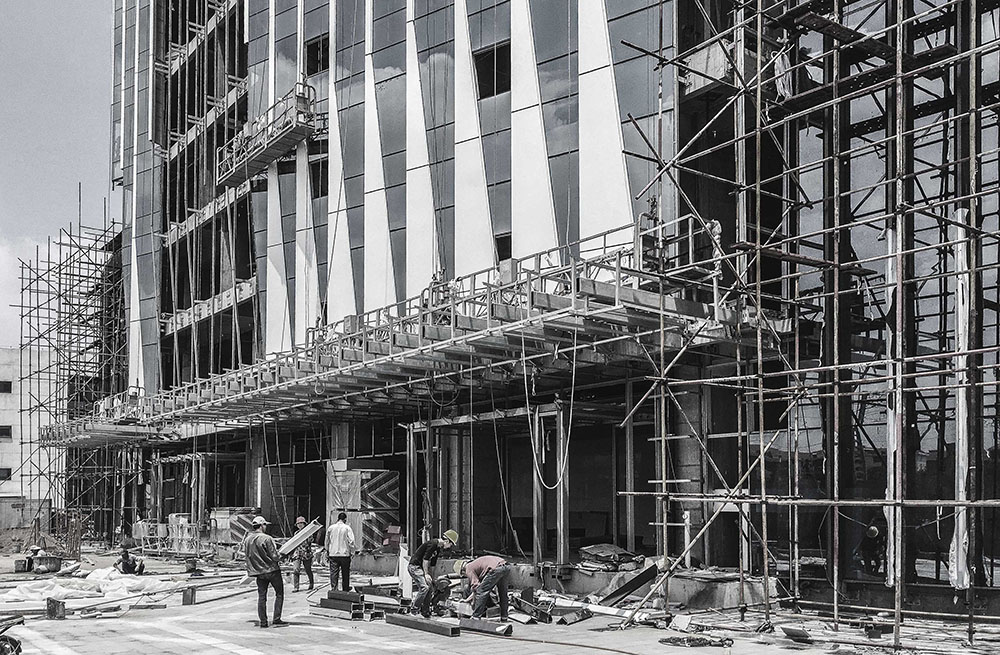
| 施工过程图 |
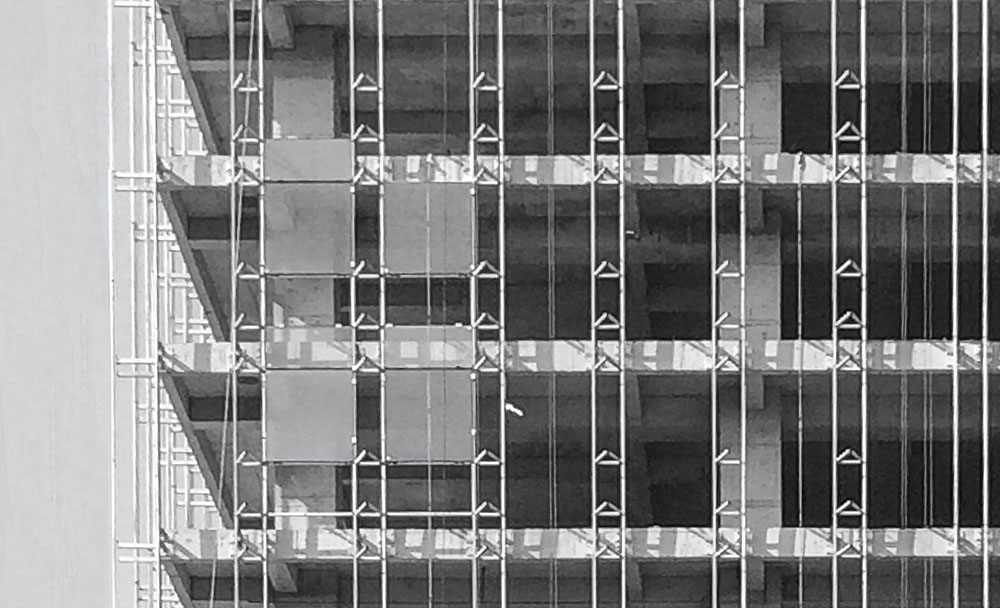
| 施工过程图 |

| 建筑外观-东北角 |
项目名称:政能国际金融中心
业主:政能集团
建筑设计:出品建筑事务所 (上海)
主持建筑师:丁鹏华
设计团队:曹耀耀 张文欣 邱斌烨 唐家佳 马与 杨烁 陈镇亮 张晗
设计施工时间:2015年 -2017年
项目地点:中国,山东,临沂市
建筑面积:57457平方米
建筑高度:96米
施工单位:上海林治建筑装饰工程有限公司
幕墙设计顾问:赵宝玉
建筑摄影及视频制作:是然建筑摄影
摄制团队:苏圣亮、顾振强、杨浪舟、陈铃、薛双喜
Client: Shandong Homerun Tires Co, Ltd.
Project name: Zheng Neng International financial center
Architects: Do Architects (Shanghai)
Principal architect: DingPenghua
Design Team: Cao Yaoyao, Zhang Wenxin, Qiu Binye, Tang Jiajia, Ma yu, Yang Shuo, Chen Zhenliang, Zhang Han.
Design and construction time: 2015 -2017
Project Area:57457 sqm
Project height:96m
Construction drawing : Shanghai Lin zhi architectural decoration engineering co. LTD
Curtain wall Consultant: Zhao Baoyu
Location: Lin Yi, Shan Dong, china
Photography film : Schran Image
Photography & video: Su Shengliang, Gu Zhenqiang Yang Langzhou
来源:本文由出品建筑事务所 (上海)提供稿件,所有著作权归属出品建筑事务所 (上海)所有。
|
|
