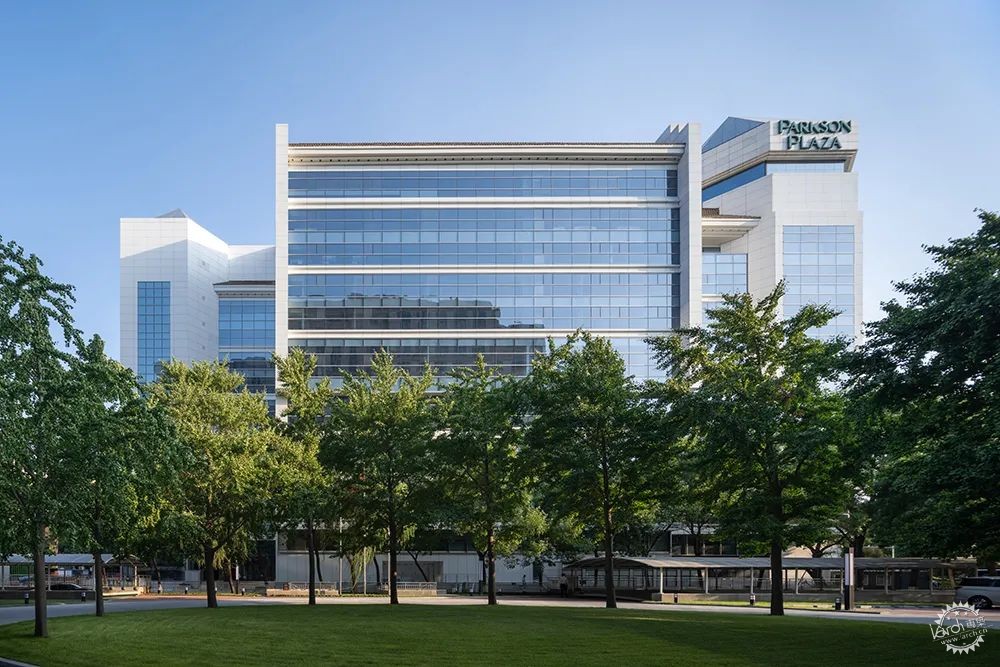
由Aedas执行董事胡庆峰带领团队,与北京市建筑设计研究院有限公司一同升级改造的金狮金融中心(原百盛购物中心复兴门店北楼)已重新投入使用,中国人民银行等公司已入驻其中。
百盛购物中心复兴门店有着二十多年的历史,作为我国首家外资百货商场,也是百盛集团进驻中国零售业市场后的首家店面。成立于1994年,其独特的定位以及标志性的建筑轮廓,成为了一代代北京人成长记忆中最特别的存在。“东有赛特,西有百盛”,项目地理位置优越,紧邻二环路,面朝长安街,东临中国人民银行总行及其二期,是金融街片区的重要门户。
Established in 1994 with specific market positioning and iconic architectural form, Parkson Fuxingmen had been an essential gateway to the nearby financial street. Adjacent to the headquarters of the People’s Bank of China, Parkson sits on the Second Ring Road in Beijing.
As time passes, it required strategic renovation to satisfy the new generations in Beijing. Led by Aedas Executive Director Kelvin Hu, the team and Beijing Institute of Architectural Design (BIAD) has renovated and transformed Parkson into a contemporary and sustainable office building. The building is now in use with large-scale corporations including People’s Bank of China.
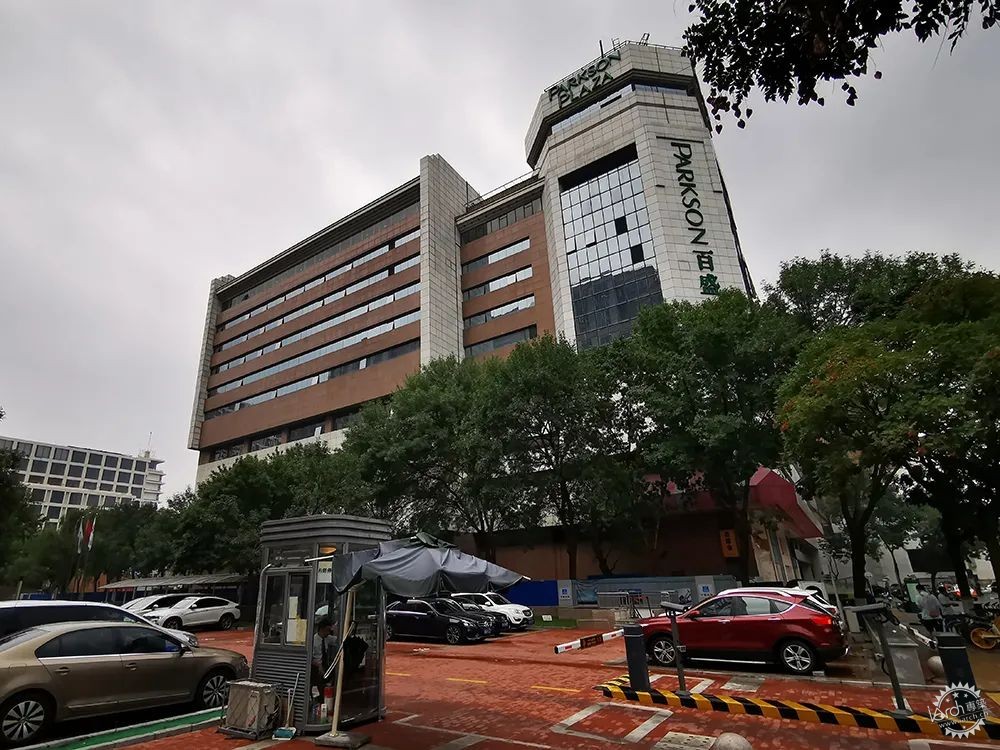
▲ 百盛购物中心原貌
Parkson before renovation
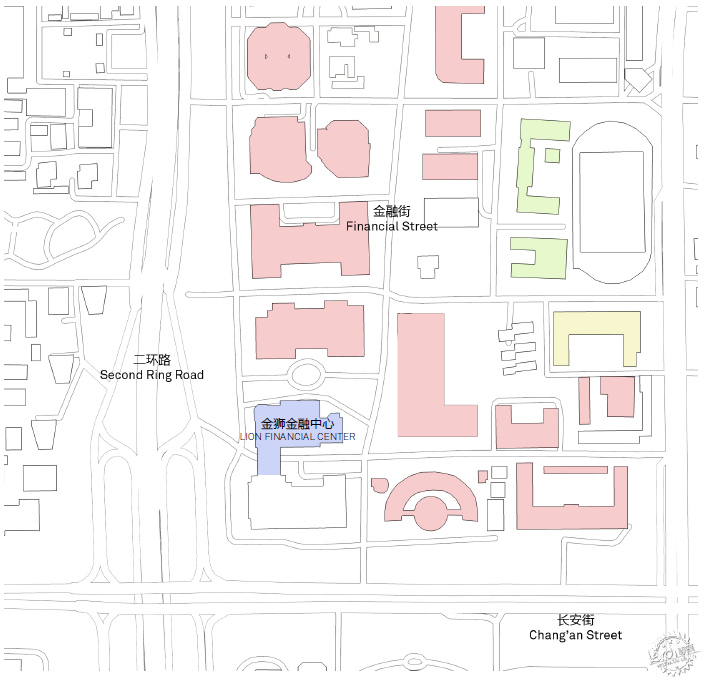
▲ 项目所在地
Site location
随着时代发展,金融街南部片区亟待发展提升,而百盛购物中心复兴门店响应号召,力图通过对北楼的室内外改造,将原有的百货大楼升级为金融属性写字楼——金狮金融中心,在融入并提升金融街整体环境的同时,补充完善片区的功能布局,打造新时代科技金融中心。
设计保留了原建筑极具标志性的坡屋顶、八角楼等要素,外立面取意古代玉印,通过玻璃幕墙一展建筑端庄如玉,温润内敛的形象。同时优化窗墙比例及材质,部分玻璃幕墙设有可开启扇,实现自然通风与室内新风系统相结合,并提升建筑整体采光。
The design has advanced the North Tower, renovating its façade and interiors and transforming the original department store into a financial office building. The renovation integrates with the buildings along the financial street with consistent architectural style and creates a new technology-financial centre.
Juxtaposing the traditional and new elements, the design has reserved the authentic sloping roofs and octagonal building features. The façade echoes with the urban context with low-rise characteristic and simple vertical lines. Derived from ancient jade seal, low-E glass curtain is adopted to express a dignified building representation. Partial façade has complemented with windows, enabling natural ventilation and sunlight penetration within the interiors.
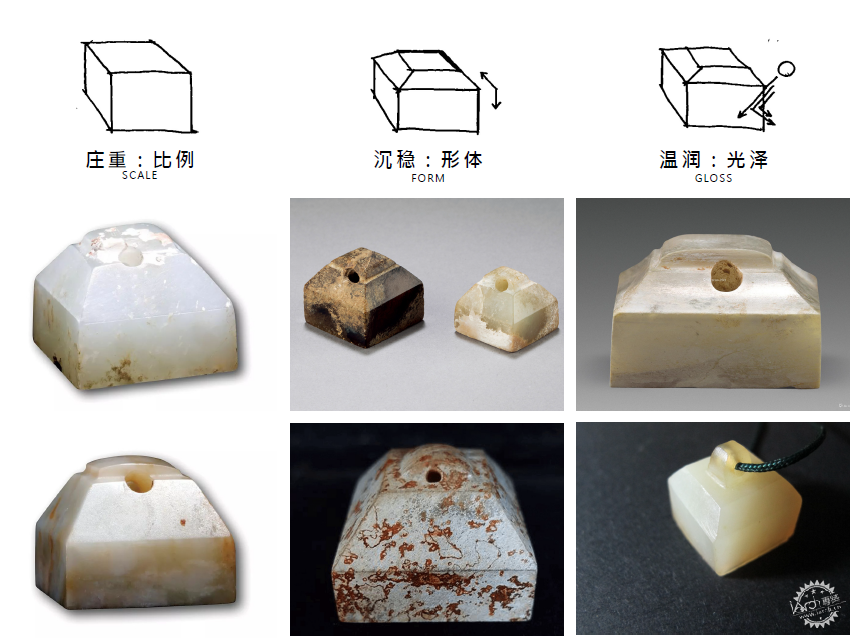
▲ 设计概念
Design concept
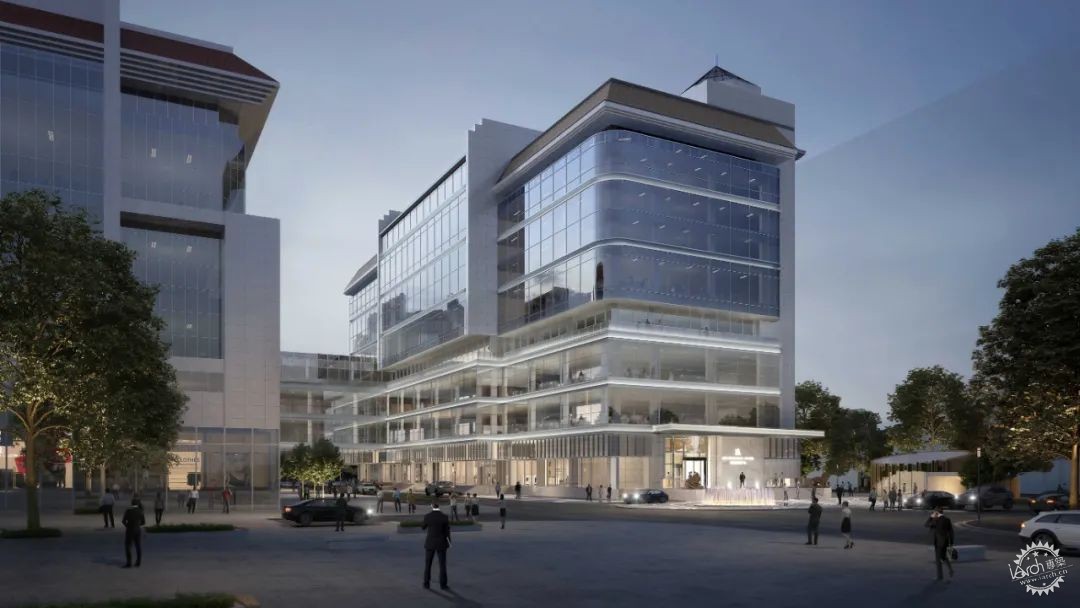
▲ 设计效果图
Rendering
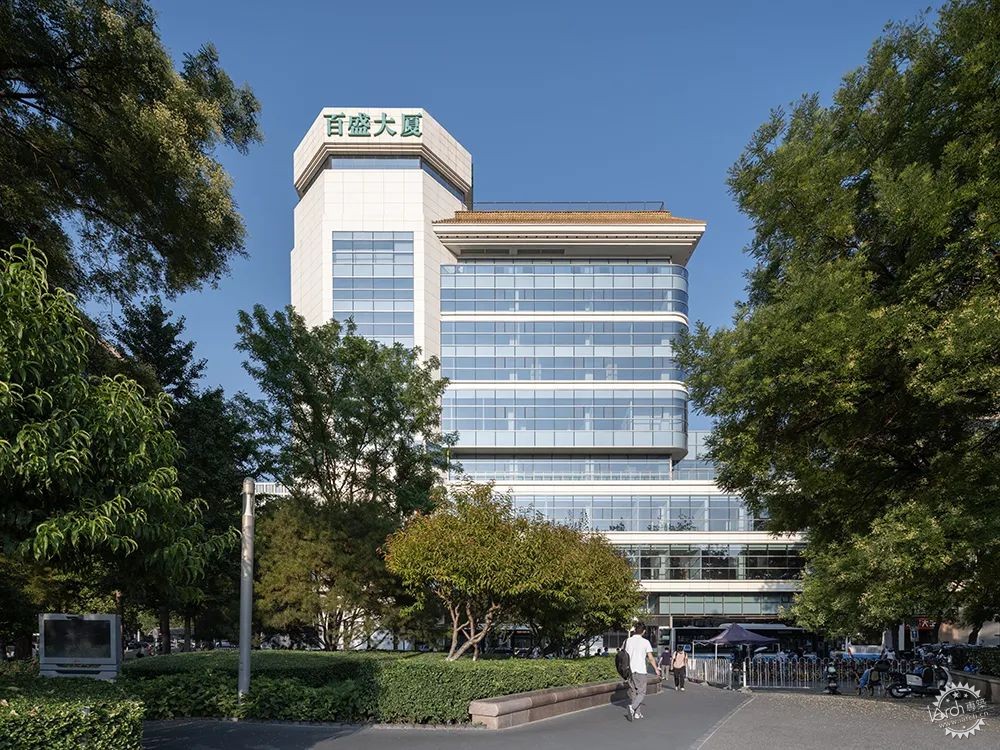
▲ 极具标志性的八角楼
Iconic octagonal building
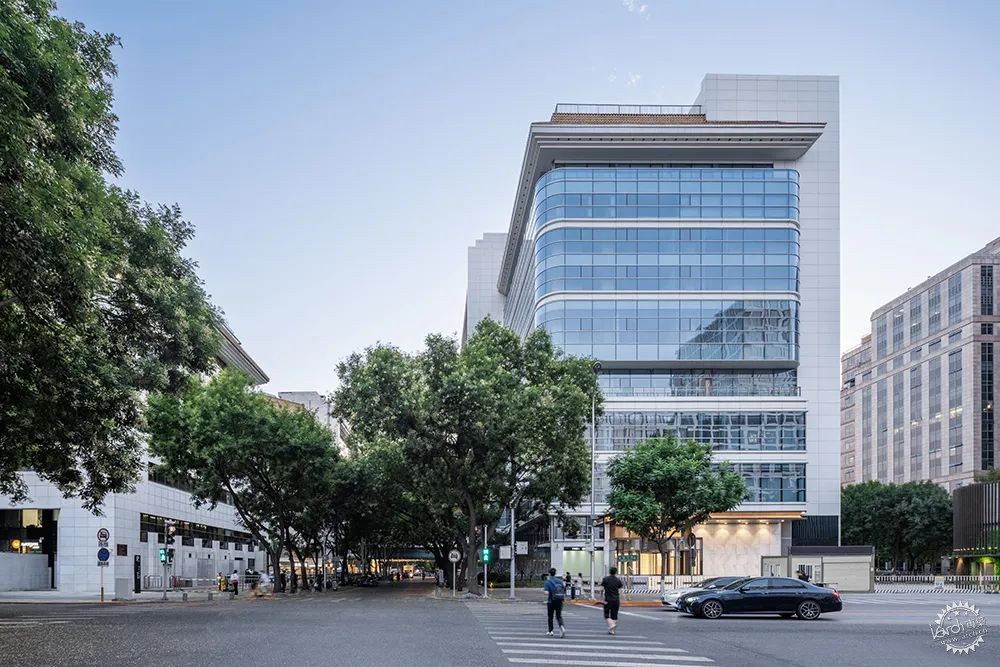
▲ 温润内敛的外立面
A renovated façade
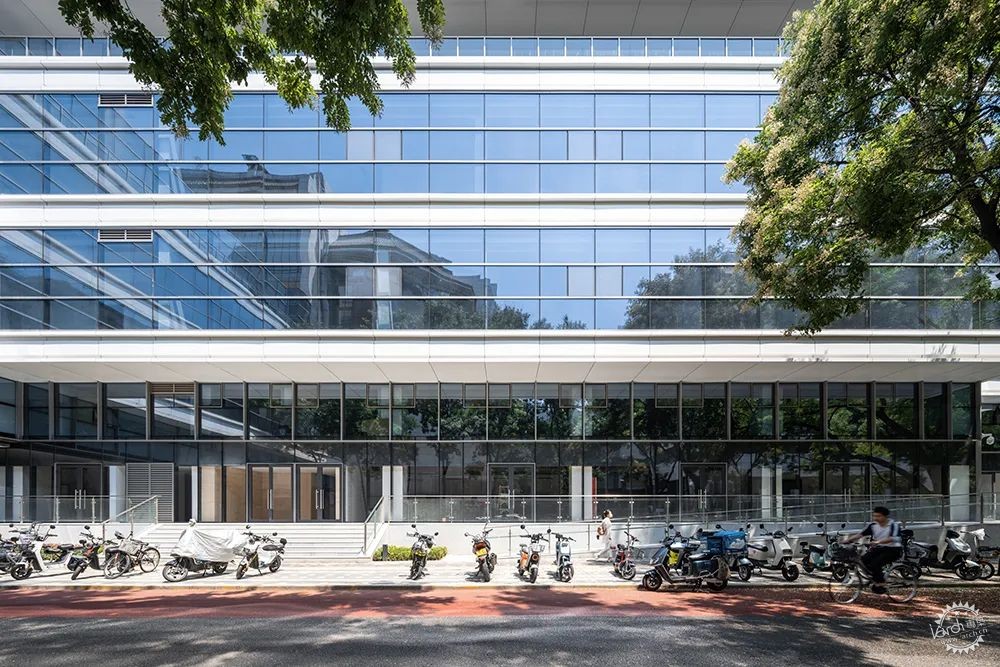
▲ 通透的玻璃幕墙
Glass curtain enabling sunlight penetration
室内空间着力营造舒适宜人的办公环境。建筑首层采用双大堂的形式,西大堂衔接复兴门地铁方向人流,东大堂衔接金融街及央行方向人流,提高可达性与便捷性。二至十层设有挑空中庭,并局部设置了架空连桥,搭配屋顶天窗,形成通透明亮的室内空间,倾泻而下的阳光,模糊了室内外界限。同时,设计打造了包含屋顶花园在内的多处绿色空间,营造出人与自然共生的舒适办公环境。
The renovation emphases a humane working environment, placing two lobbies on the ground floor that connect Fuxingmen station and financial zone. Smart lobby features are included to enhance the user experience and maximises the lobby efficiency, in terms of using smart lighting and elevator management. A 9-storey void and skylight create a bright and spacious atrium, injecting abundant natural sunlight to the interiors. Biophilic rooftop gardens provide a comfortable and greenery working and leisure environment that integrates with the nature.

▲ 双大堂示意图
Double lobbies floor plan

▲ 东侧办公大堂效果图
Rendering of East Lobby
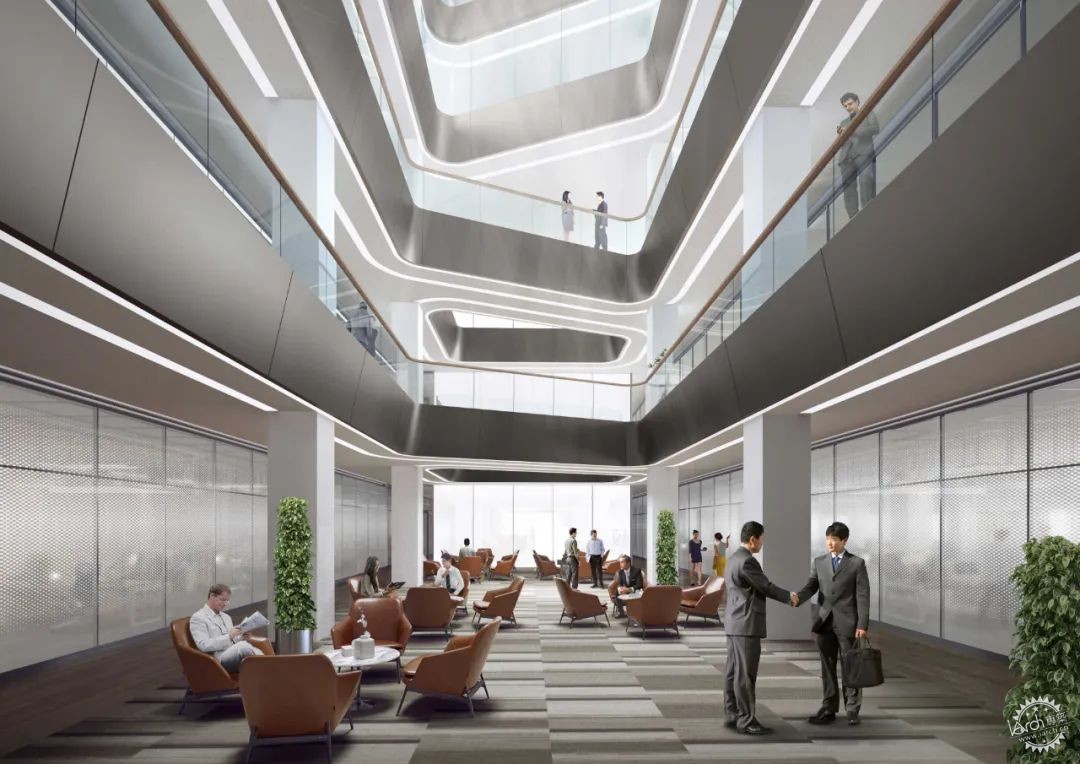
▲ 挑高中庭效果图
Rendering of the void
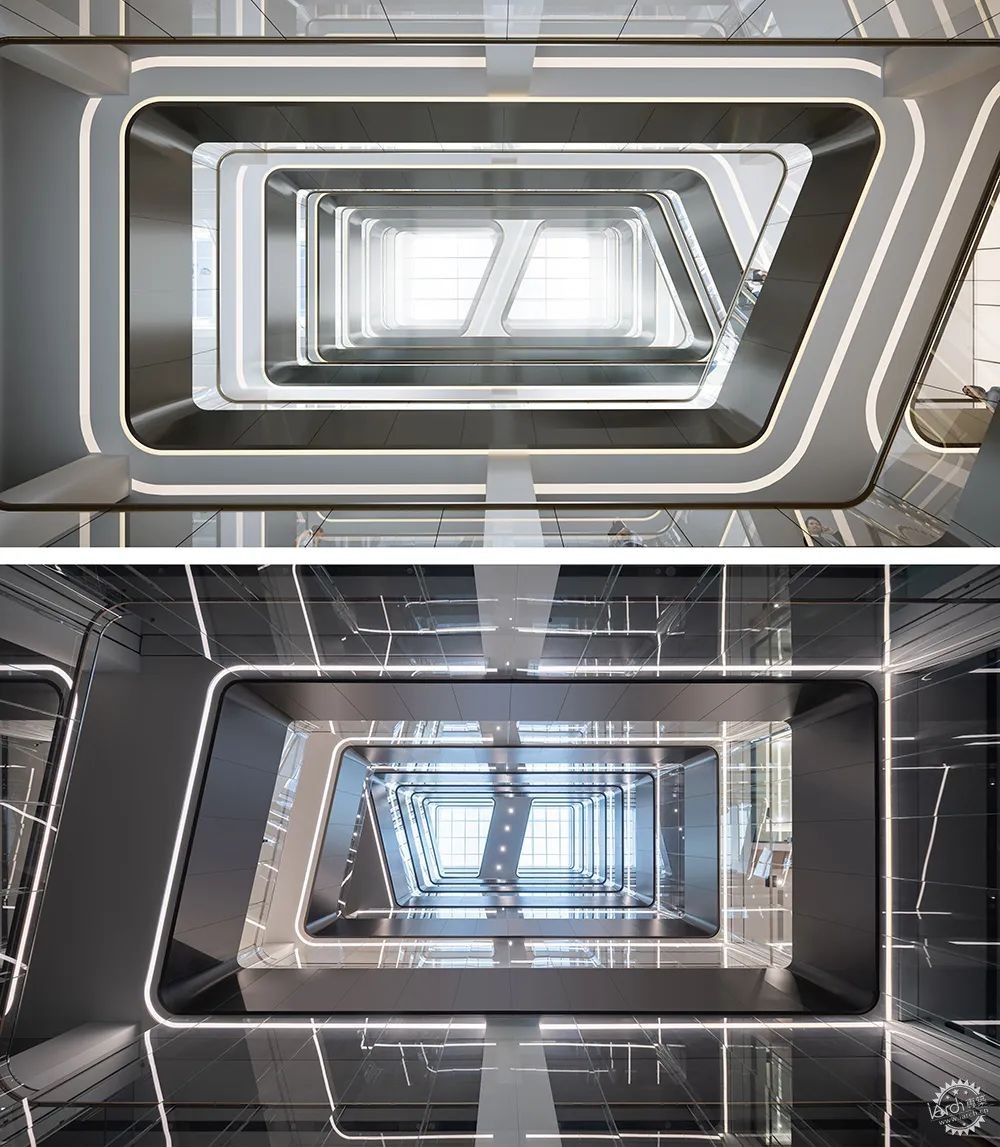
▲ 效果图与实景架空连桥对比,高精度实现设计效果
Rendering & Photos,high quality achieves design effect
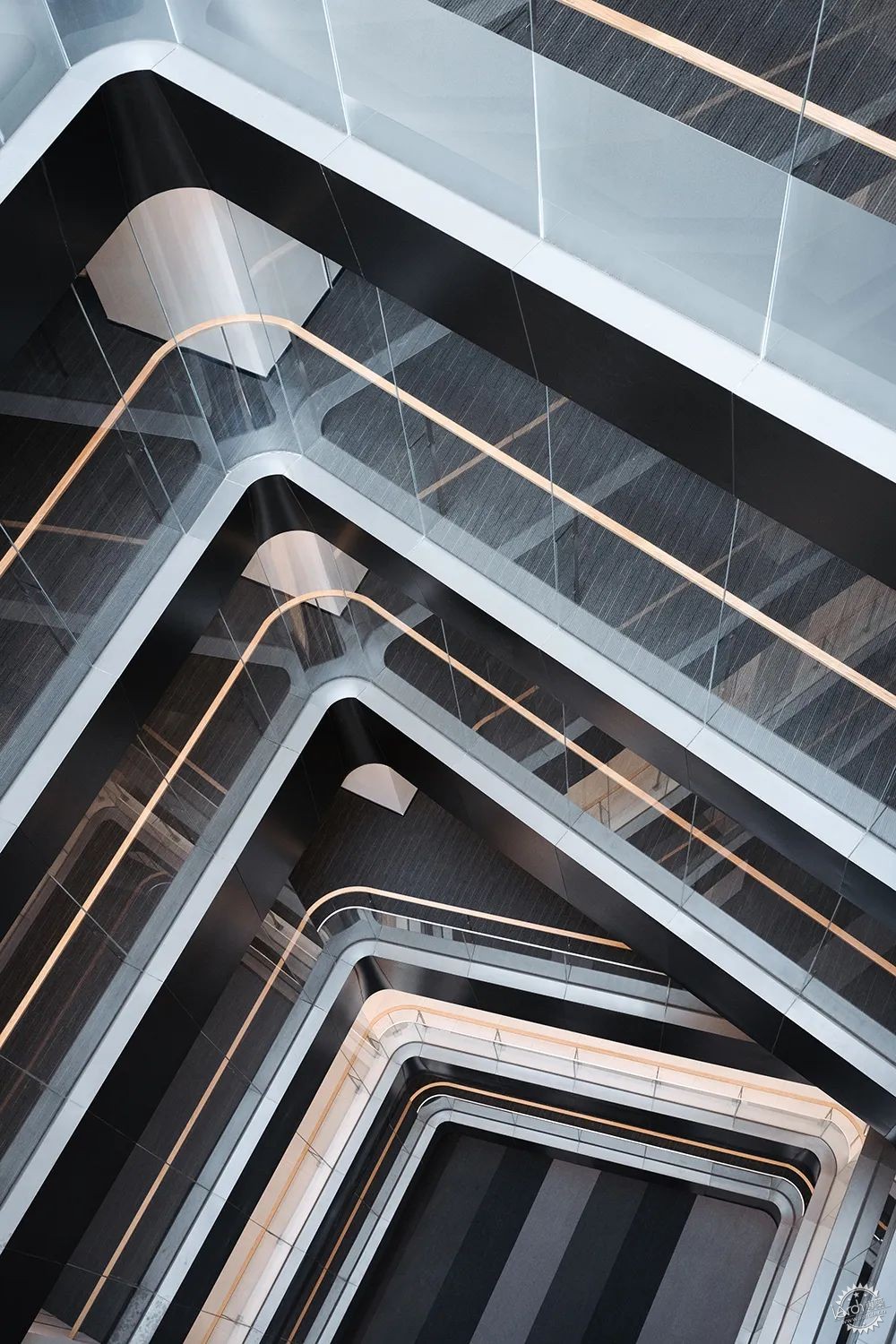
▲ 挑空中庭
Elevated bridges 9-storey void
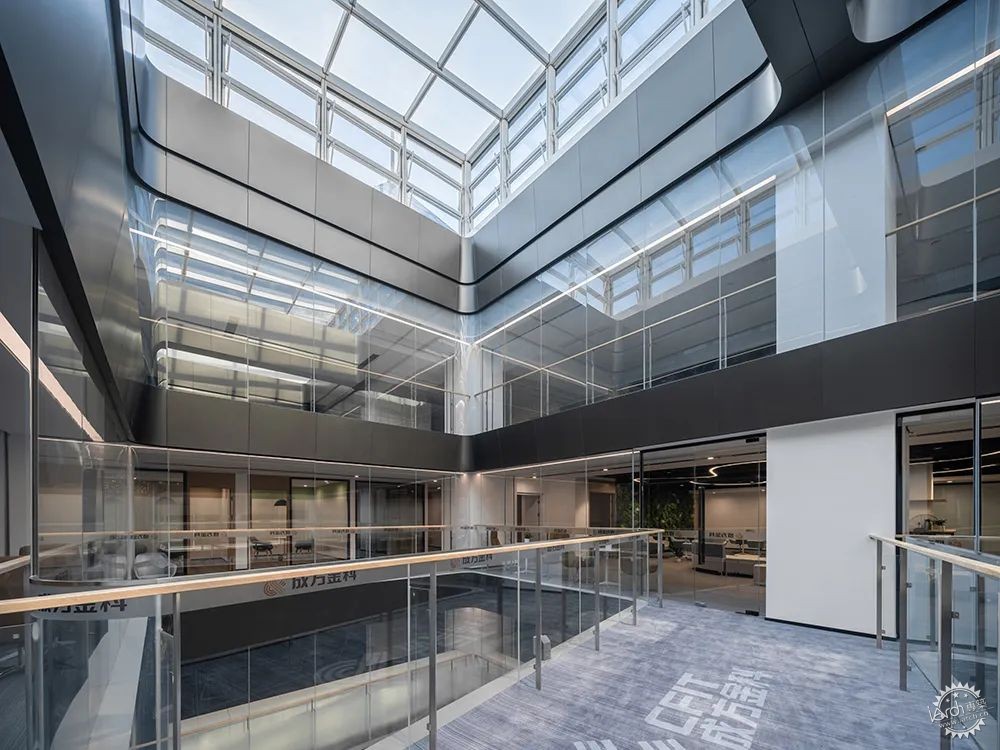
▲ 通透的室内空间
A bright interiors
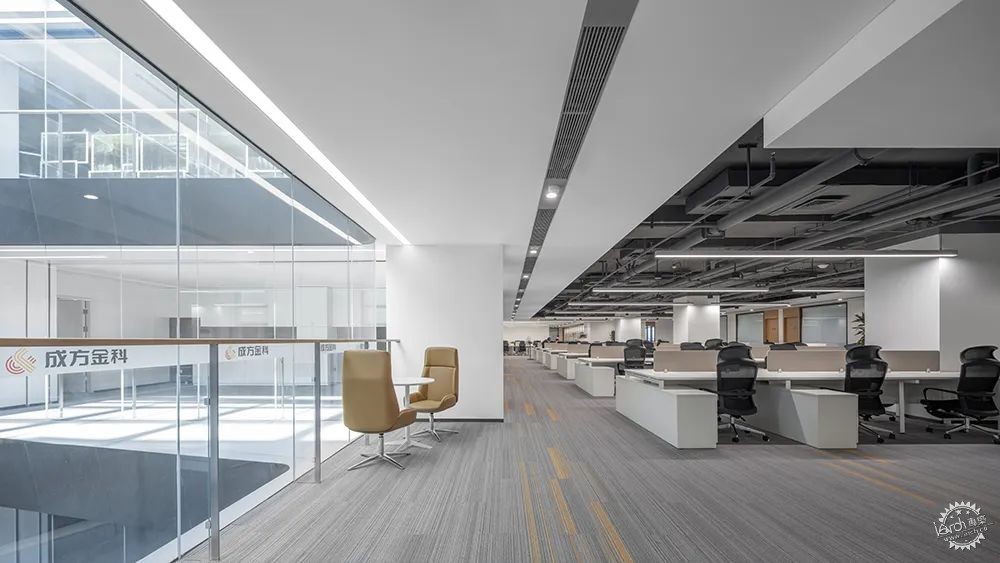
▲ 宜人的办公空间
A favourable working environment
此外,团队特别保留建筑北侧原有的古槐树,将其巧妙融入设计之中,营造出宜人的公共空间。“这是个特别的片区,我们希望在最大限度保留建筑原有特点的同时,赋予它全新的时代魅力,契合未来的发展需求。”胡庆峰如是说。
Apart from the renovation plan, we have reserved the original locust trees to shape a splendid landscape view for the communal area. Aedas Executive Director Kelvin Hu said, “We hope to reserve the local context while bringing a new financial centre in response to the evolving needs and government urban planning.”
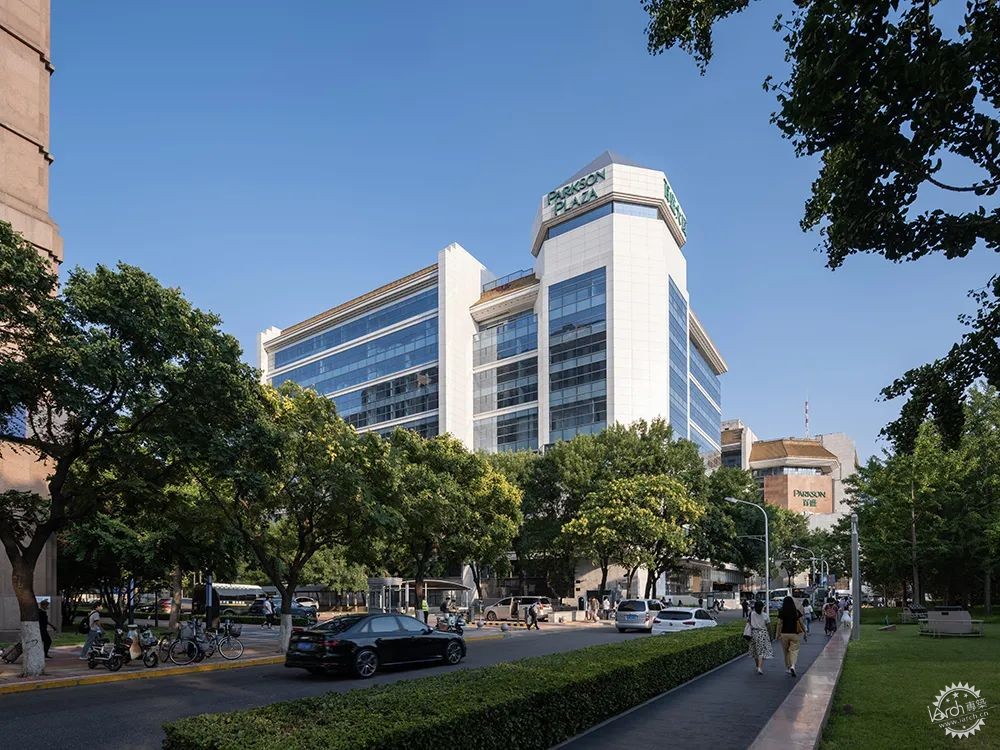
▲ 建筑北侧保留原有的古槐树
The ancient locust tree on the north side of the building has been preserved
项目:金狮金融中心
位置:中国北京
设计及项目建筑师:Aedas、北京市建筑设计研究院有限公司
业主:百盛商业发展有限公司
建筑面积:60,888平方米
竣工年份:2022年
Aedas主要设计人:胡庆峰,执行董事
摄影:CreatAR Images
Location: Beijing, China
Client: Parkson Commercial Development Co., Ltd
Design and Project Architect: Aedas and Beijing Institute of Architectural Design (BIAD)
Gross Floor Area: 60,888 sq m
Completion Year: 2022
Aedas Design Directors: Kelvin Hu, Executive Director
Photography: CreatAR Images
来源:本文由Aedas提供稿件,所有著作权归属Aedas所有。
|
|
专于设计,筑就未来
无论您身在何方;无论您作品规模大小;无论您是否已在设计等相关领域小有名气;无论您是否已成功求学、步入职业设计师队伍;只要你有想法、有创意、有能力,专筑网都愿为您提供一个展示自己的舞台
投稿邮箱:submit@iarch.cn 如何向专筑投稿?
