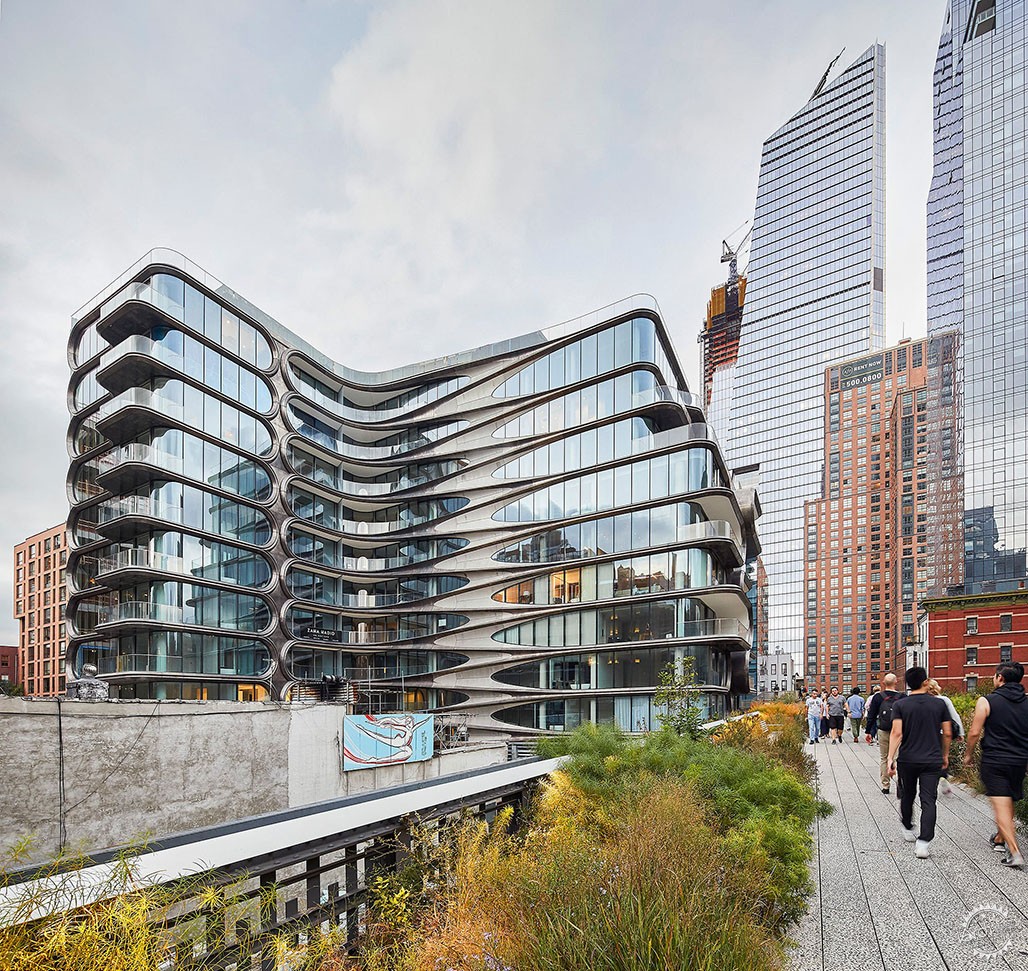
520 West 28th Street是扎哈在纽约市的第一个项目/Split levels, so hot right now: 520 West 28th Street is ZHA's first project in New York City. © Hufton+Crow
Zaha Hadid建筑事务所的520 West 28th Street项目新进展
由专筑网饭否,李韧编译
扎哈建筑事务所近期发布了最新完成的520 West 28th Street项目的新照片,它们非常漂亮。
该项目位于曼哈顿著名的高线公园旁边,这座11层的中层建筑是扎哈建筑事务所在纽约的首个项目。这些新照片让人们可以清楚地看到令人印象深刻的钢质外观,这些钢材表面色彩来自于工匠的手工着色。
Zaha Hadid Architects have released new Hufton+Crow photographs of the recently completed 520 West 28th Street development—and they're pretty stunning.
Standing smack adjacent to Manhattan's famed High Line, the 11-story residential mid-rise is certainly a formidable first project in New York City for ZHA. Since we published initial renderings back in 2013, readers speculated about the quality of the highly animated facade, and these new photographs allow a good glimpse of the impressive workmanship that went into hand-brushing and hand-tinting the curvy steel exterior.
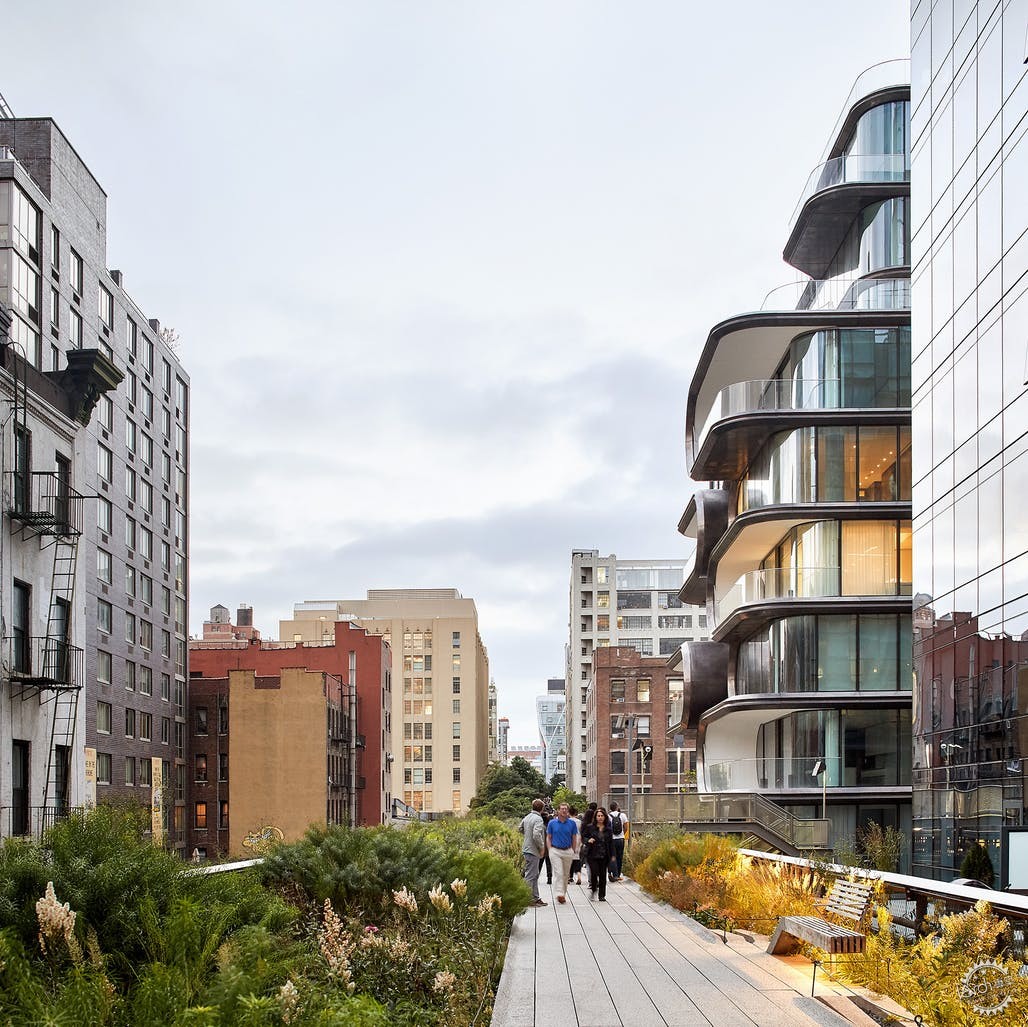
© Hufton+Crow
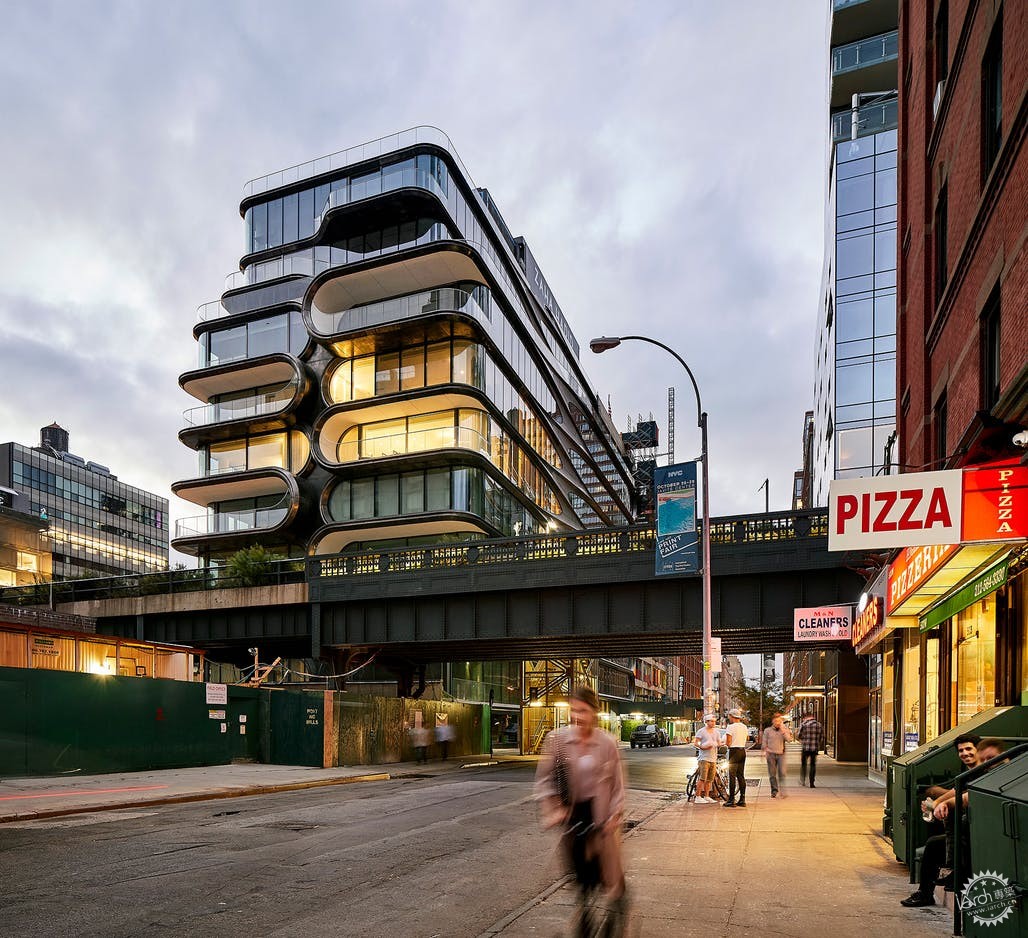
© Hufton+Crow
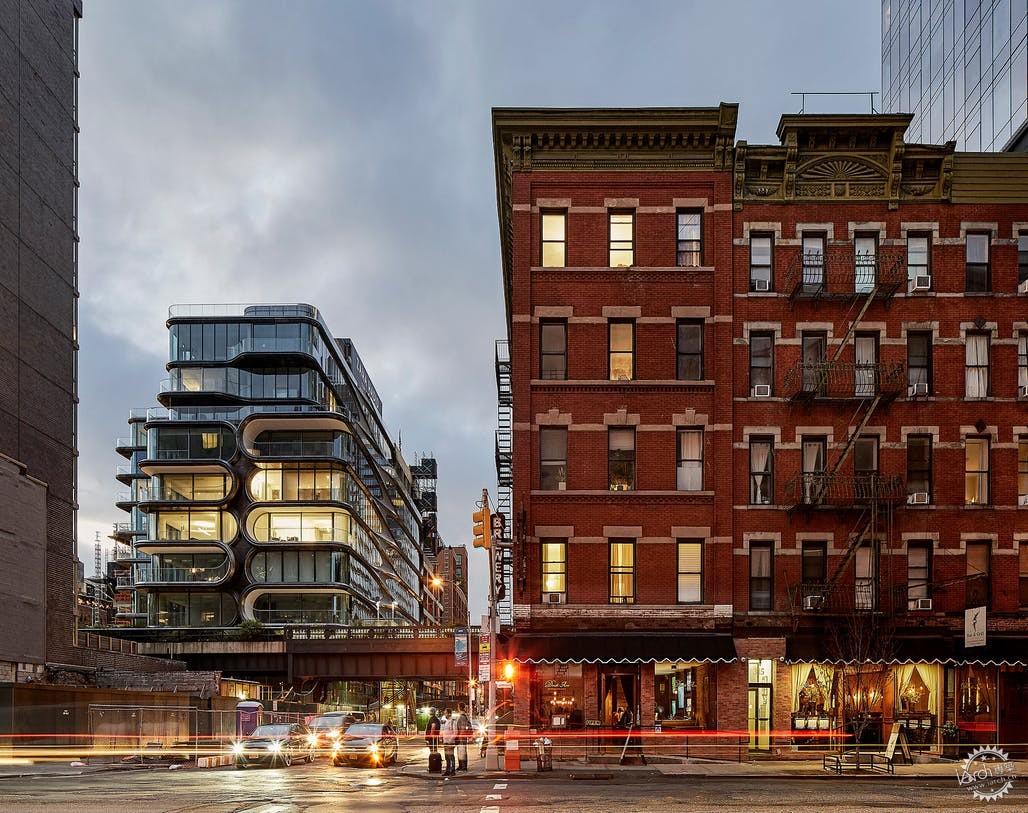
© Hufton+Crow
建筑师将建筑立面划分成21个交错分割层次,呼应了28街的多层公共空间和高线公园。
The facade reveals the 21 interlaced split levels in a dramatic fashion, echoing the multiple layers of civic space on 28th Street and the High Line, according to the architects.
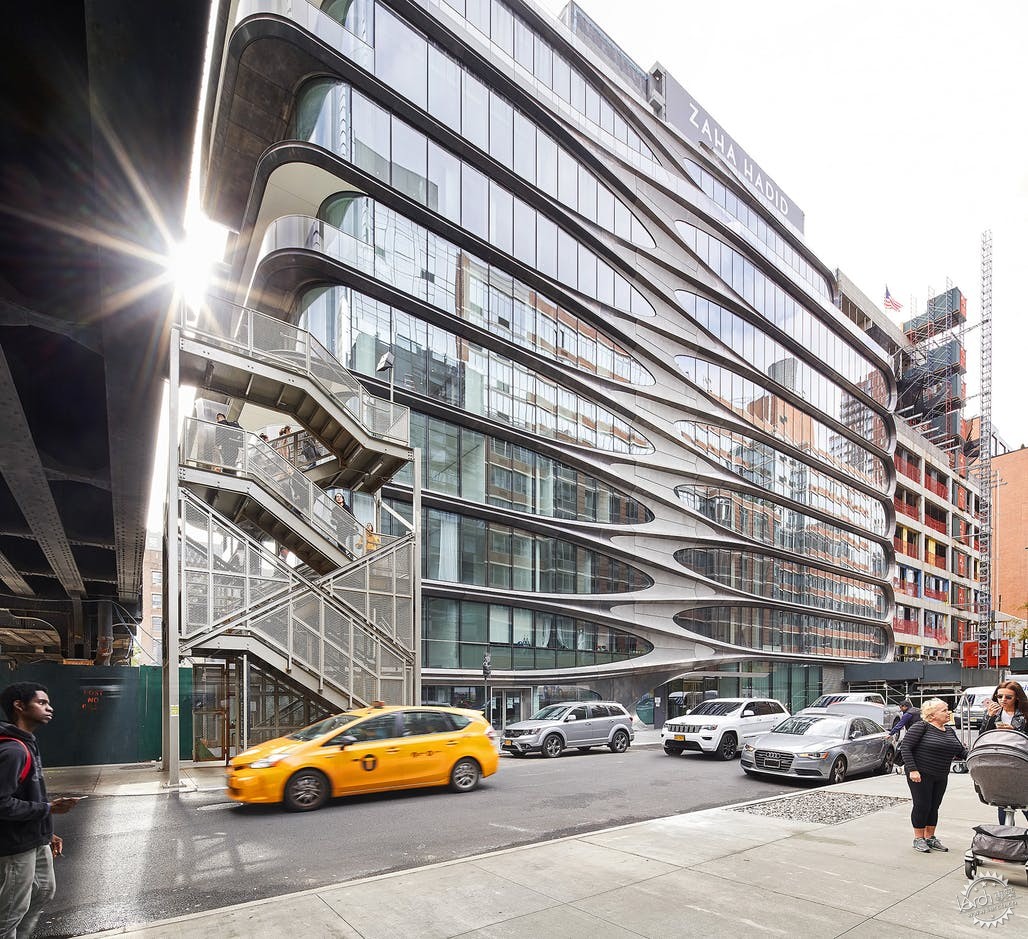
© Hufton+Crow
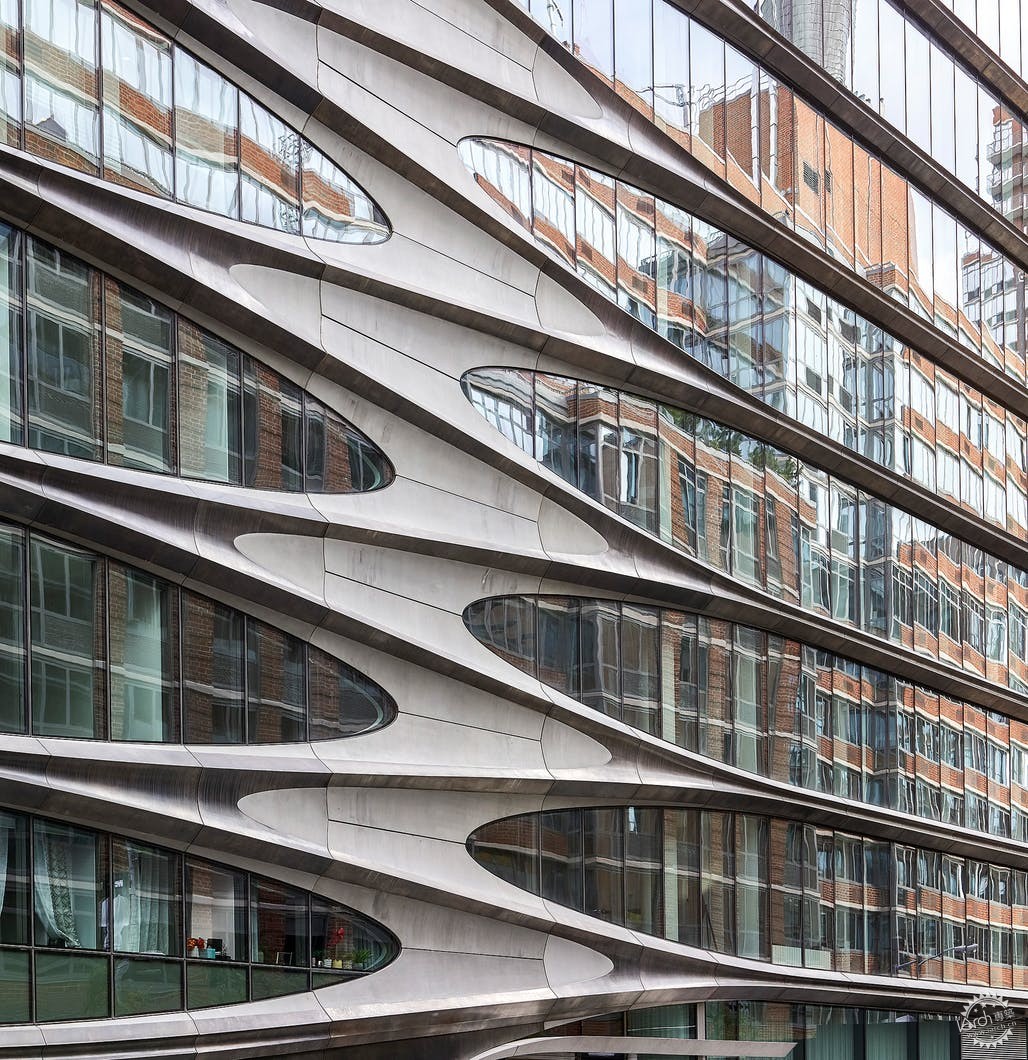
© Hufton+Crow

© Hufton+Crow
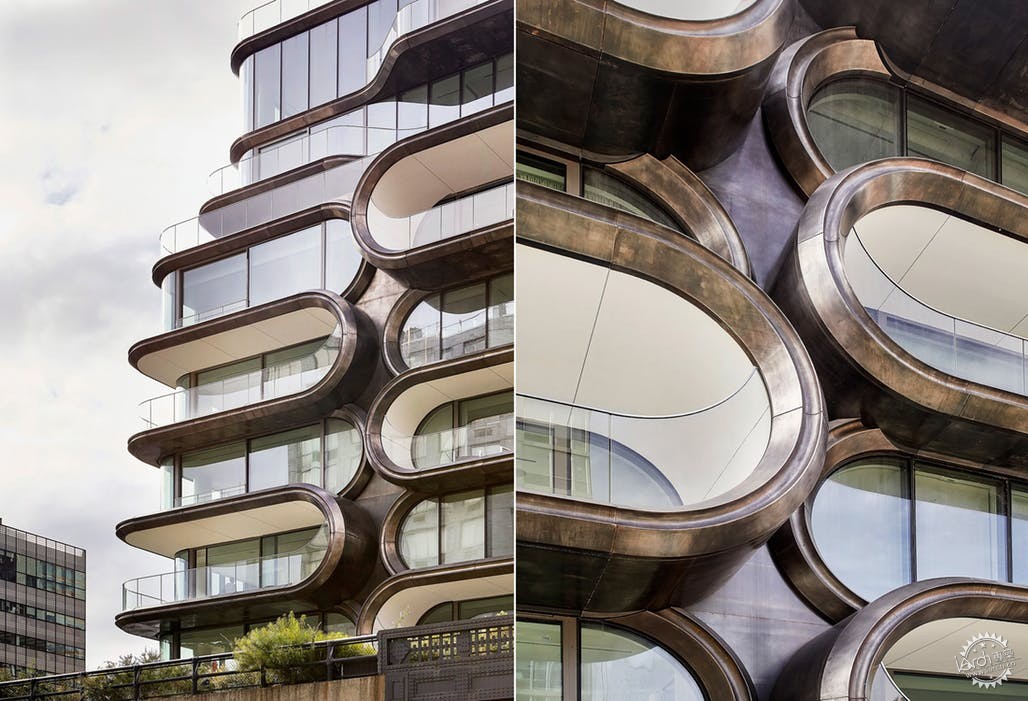
© Hufton+Crow
建筑中的其他设施有由扎哈设计的Boffi厨房、私人电梯大厅、雕塑花园、25英尺(约7.6米)长的天光泳池、世界上第一间私人IMAX影院的娱乐套房,以及24小时果汁吧。
The list of amenities and other luxury goodies includes Boffi kitchens by Zaha Hadid Design, private elevator lobbies, sculpture garden, 25-yard sky-lit lap pool, entertainment suite with the world's first private IMAX theater, and—most importantly—a 24-hour juice bar.
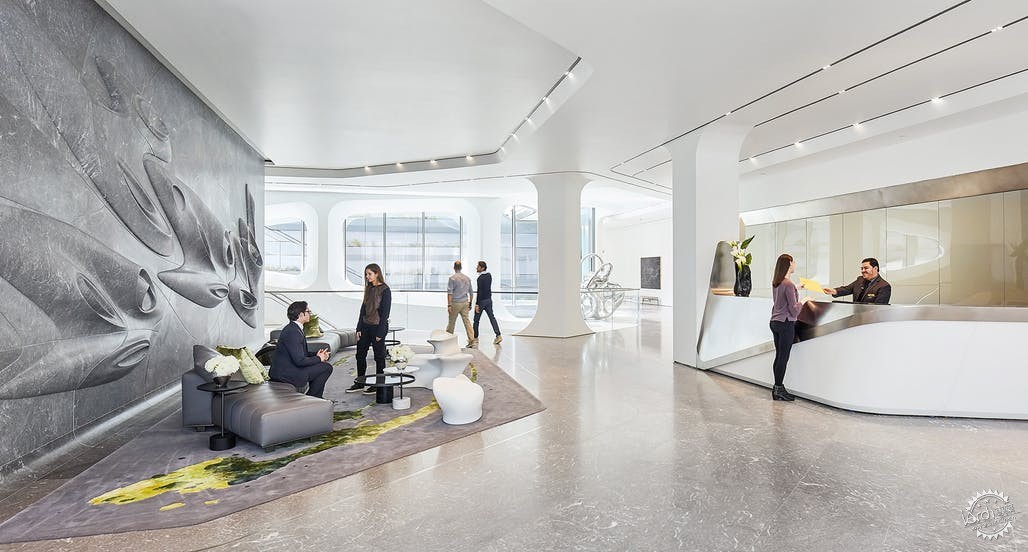
© Hufton+Crow
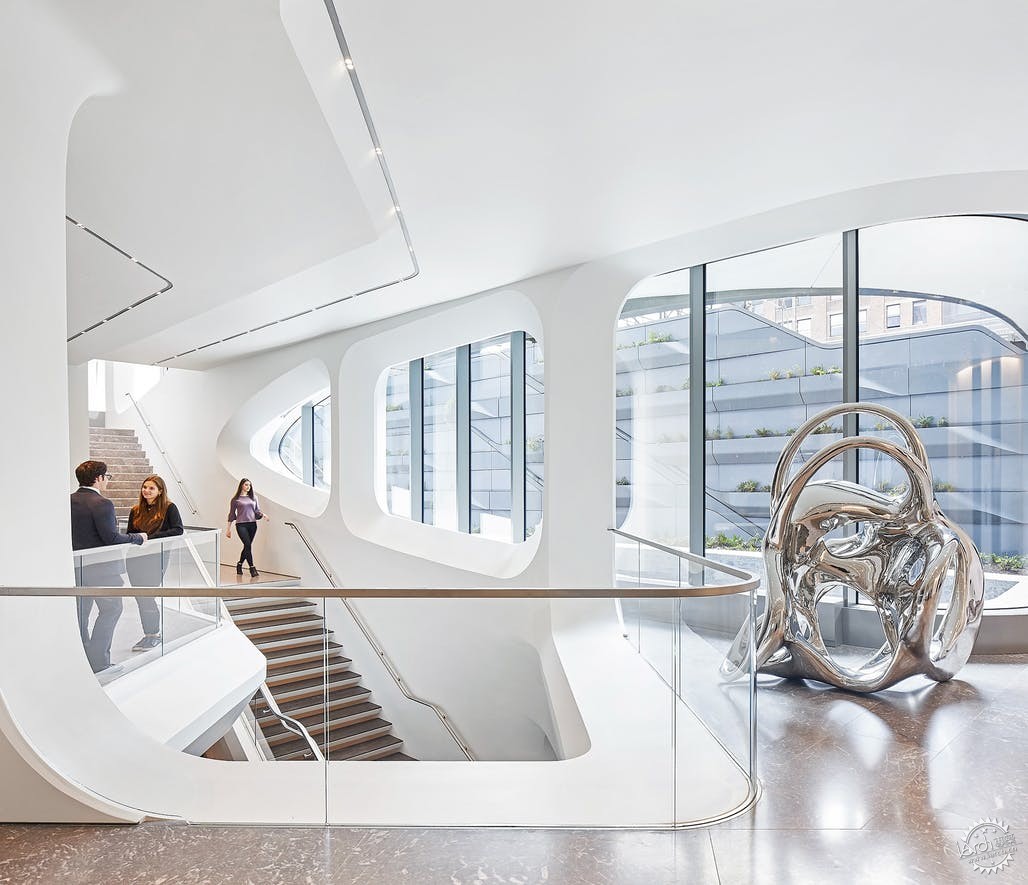
© Hufton+Crow
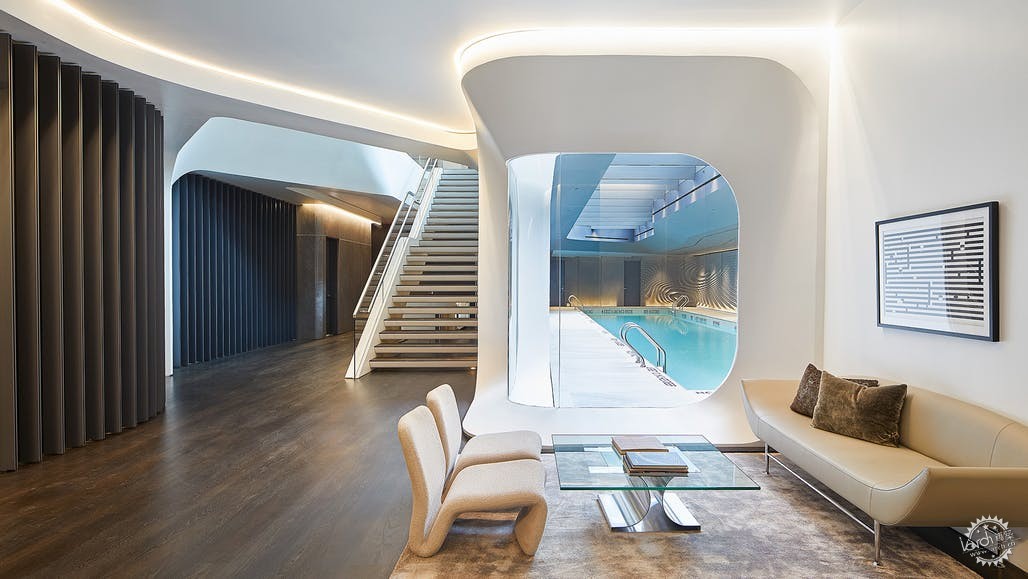
© Hufton+Crow
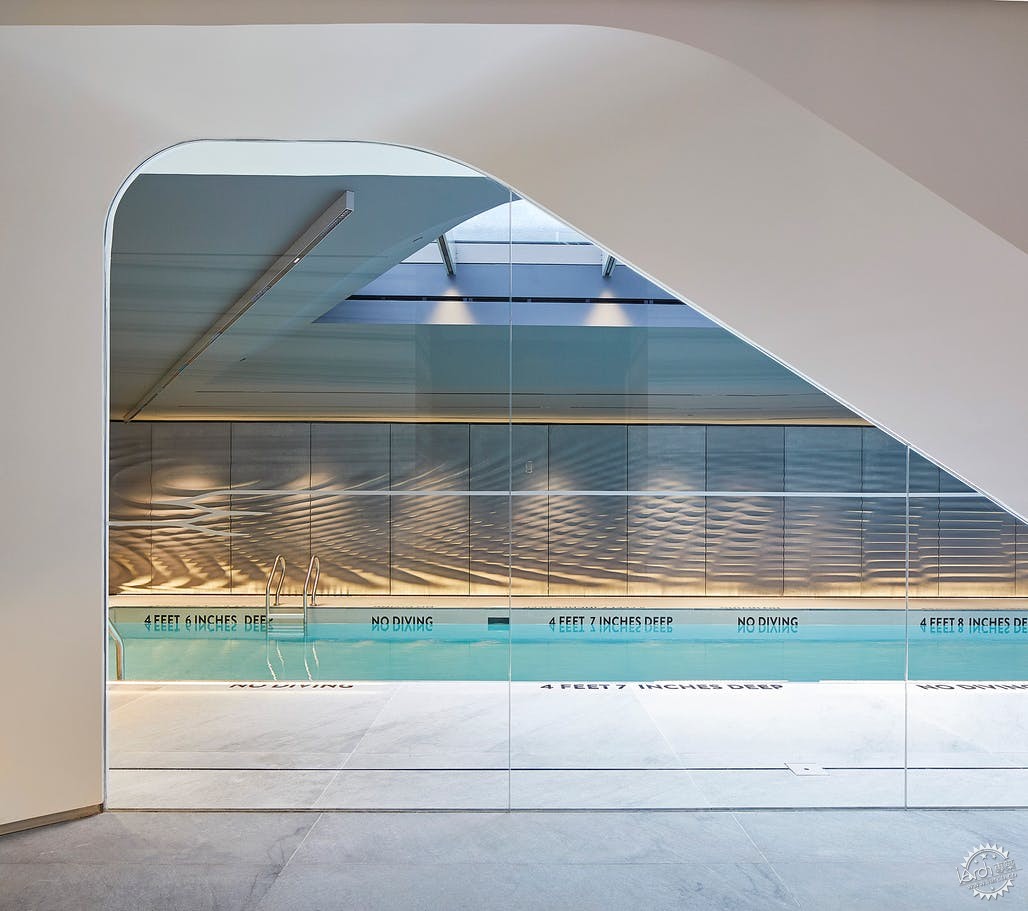
© Hufton+Crow
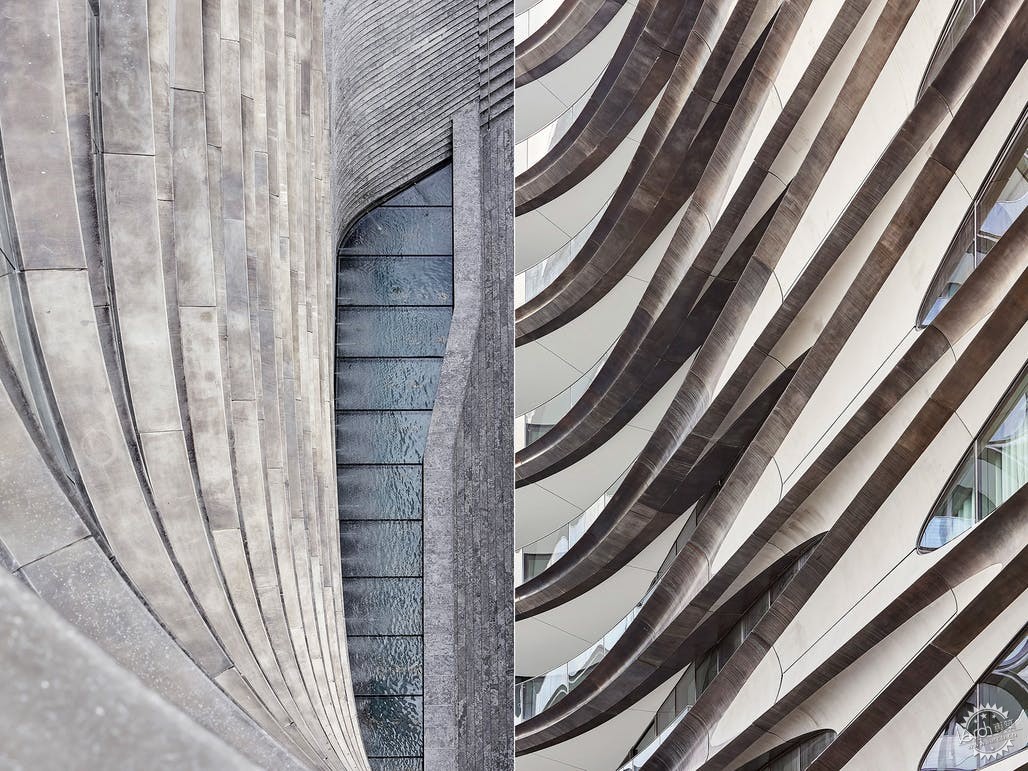
© Hufton+Crow
扎哈建筑事务所项目组:
设计:Zaha Hadid,Patrik Schumacher
项目总监:Johannes Schafelner
项目建筑师:Johannes Schafelner,Alberto Barba Package Leads:Aurora Santana(单元设计),Stella Dourtme(基础设施设计),Michael Sims(立面设计),Natacha Viveiros(I-max影院设计)
项目团队:Sharan Sundar,John-Alan Gallerie,Seungho Yeo,Henning Hansen,Claudia Dorner,Jakub Klaska,Afsoon Eshaghi,Mattia Gambardella,Moa Carlson,Sara Sheikh Akbari,Niran Buyukkoz,Marius Cernica,Igor Pantic,Jamie Mann,Matthew Carapiet,Sergey Krupin,Nicola Berkowski,Peter Logan,Sebastian Lundberg,Miguel Diaz-Morales
纽约市建筑团队
驻场建筑师:Ed Gaskin,Filipe Pereira,Stella Dourtme
主管:Tiago Correia
竞赛团队
项目总监:Cristiano Ceccato
项目建筑师:Johannes Schafelner
项目设计师:Jakub Klaska
项目团队:Elisabeth Bishop,Sharan Sundar,Saman Saffarian,Natacha Viveiros,Niran Buyukkoz,Yung Zhang,Spyridon Kaprinis,Kevin Sheppard,Manpreet Singh
ZHA Project Team:
Design: Zaha Hadid, Patrik Schumacher
Project Director: Johannes Schafelner
Project Architects: Johannes Schafelner, Alberto Barba Package Leads: Aurora Santana (Units), Stella Dourtme (Amenities), Michael Sims (Façade), Natacha Viveiros (I-max)
Project Team: Sharan Sundar, John-Alan Gallerie, Seungho Yeo, Henning Hansen, Claudia Dorner, Jakub Klaska, Afsoon Eshaghi, Mattia Gambardella, Moa Carlson, Sara Sheikh Akbari, Niran Buyukkoz, Marius Cernica, Igor Pantic, Jamie Mann, Matthew Carapiet, Sergey Krupin, Nicola Berkowski, Peter Logan, Sebastian Lundberg, Miguel Diaz-Morales
NYC Construction Team
Site Architects: Ed Gaskin, Filipe Pereira, Stella Dourtme
Director: Tiago Correia
Competition Team
Project Director: Cristiano Ceccato
Project Architect: Johannes Schafelner
Project Designer: Jakub Klaska
Project Team: Elisabeth Bishop, Sharan Sundar, Saman Saffarian, Natacha Viveiros, Niran Buyukkoz, Yung Zhang, Spyridon Kaprinis, Kevin Sheppard, Manpreet Singh
出处:本文译自archinect.com/,转载请注明出处。
|
|
