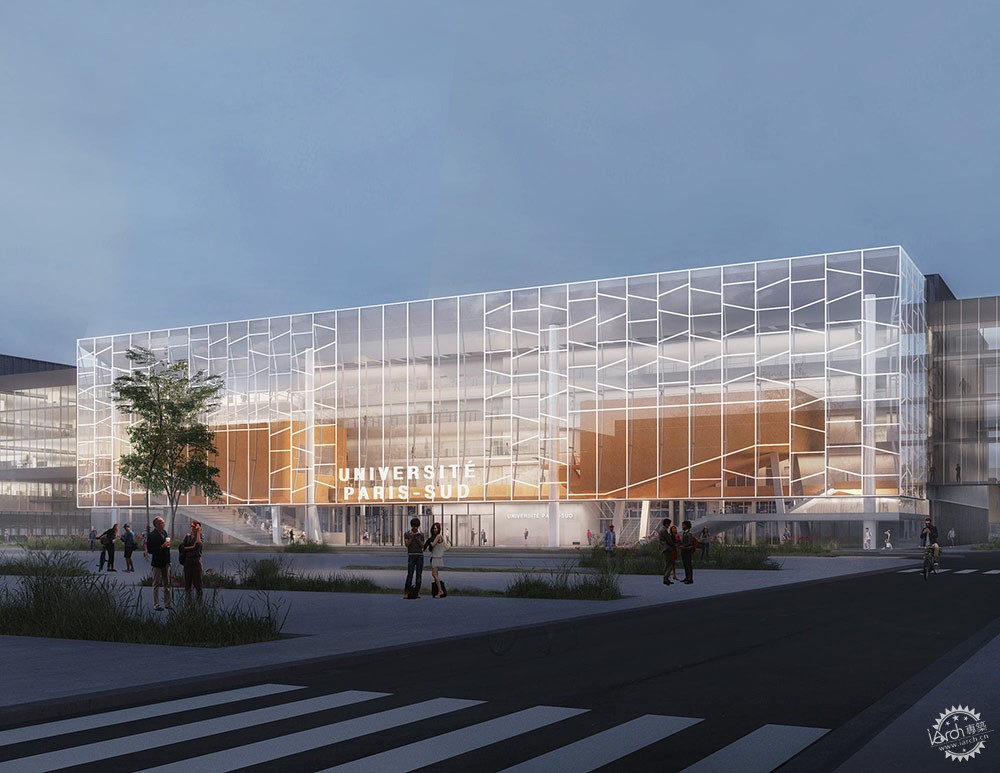
夜晚的全玻璃主楼/Rendering of the fully glazed main building at night. © BTuA/BTA
伯纳德•屈米(Bernard Tschumi)团队赢得巴黎萨克雷大学新研究中心的竞赛
Bernard Tschumi team wins major competition for new research center at Paris-Sud University
由专筑网饭否,李韧编译
法国最大的大学委员会不久前曾与建筑师伯纳德•屈米进行了沟通,该建筑团队由Bouygues Construction领导,其中的主要人员还包括Groupe-6和BE团队,该事务所近期从巴黎南部大学化学中心的设计竞赛中脱颖而出,项目位于巴黎郊区,造价约2.83亿欧元(约合3.5亿美元),事务所主要负责该项目的设计、施工、运营,以及后期维护工作。
本次竞赛历经两年多,结果于近期公布。其他参赛团队还包括赫尔佐格和德穆龙团队以及MVRDV建筑事务所。
以下信息来源于伯纳德• 屈米建筑事务所:
One of the largest university commissions in France just went to Bernard Tschumi urbanistes Architectes. The joint competition team, led by Bouygues Construction and also including architects Groupe-6 and BE, will be awarded the €283 million ($350 million) design-build contract for design, construction, operation, and maintenance of the new Biology–Pharmacy–Chemistry Center at the Université Paris-Sud in Saclay, a suburb of Paris.
The winning entry emerged victoriously after a more than two-year-long competition process that also included proposals by Herzog & de Meuron and MVRDV.
Read on for more details we've received from Tschumi Architects.
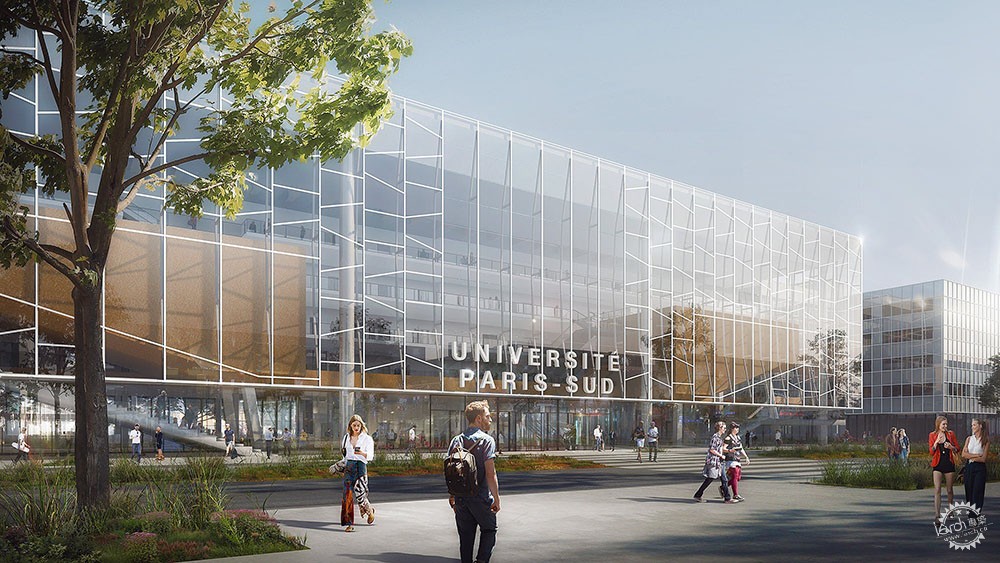
渲染图/Rendering. © BTuA/BTA
“METRO中心由六座由连廊紧密相连的建筑物组成,位于巴黎市中心,其中包括教学设施、研究实验室、社交空间、餐厅、办公室、物流区和停车场。这座综合体大约有4500多名员工,其中分为3300名学生和1,300名研究人员(面积达74,000平方米)。
这种公私合作团队(PPP)通过竞赛而产生,参赛队伍是欧洲最大的三家建筑公司和相关建筑团队,其中有伯纳德•屈米建筑事务所、Bouygues Construction与Groupe-6组成的合作团队,以及由赫尔佐格、德穆龙、Vinci Construction、MVRDV、Eiffage组成的队伍。比赛历时两年半,项目拥有复杂的功能、严格的成本控制和节能要求。”
"Made of six buildings closely connected by flying bridges, the METRO center, named for its location close to transportation from central Paris, incorporates teaching facilities, research labs, social spaces, restaurants, offices, logistical areas, and car parks. The complex will house over 4,500 people, with 3,300 students and 1,300 research faculty members on the METRO site (at 74,000 square meters).
This public-private partnership, or PPP, resulted from a competition process involving three of Europe’s largest construction firms and associated architectural teams: Bernard Tschumi with Bouygues Construction and Groupe-6, Herzog & de Meuron with Vinci Construction, and MVRDV with Eiffage. The competition lasted two and a half years, with precise client requests including a complex program and tight cost-control and energy-saving requirements."
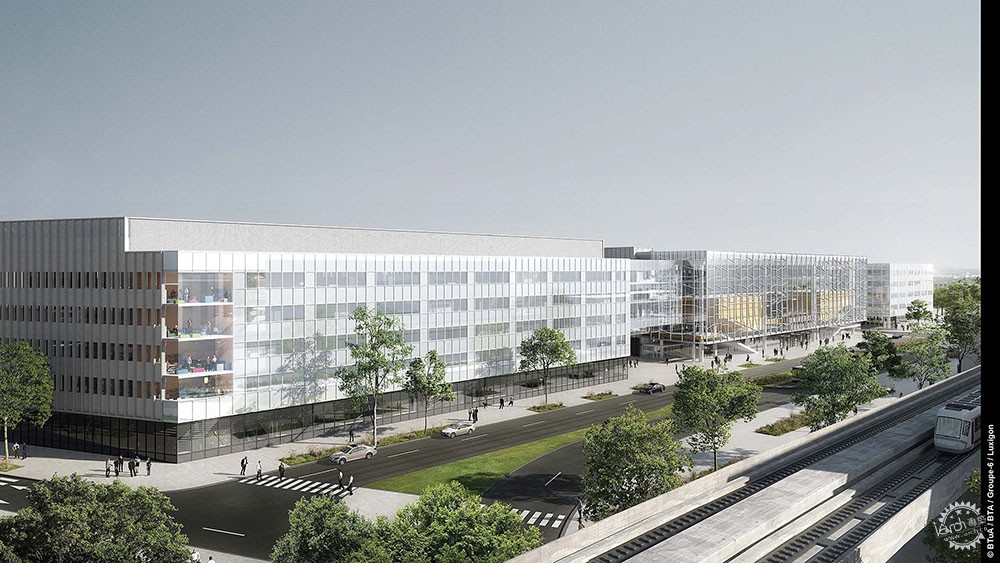
渲染图/Rendering. © BTuA/BTA
“伯纳德•屈米建筑事务所的建筑概念由六条看似独立但相互联系的体量组成,连廊作为内部街道和整座建筑群的社会空间,将三种不同的科学空间无缝连接。
综合体的中心建筑是一座通透的玻璃盒子,主立面朝向北方,面向场地的主要轴线开放。其中包括社交空间、礼堂、小型博物馆、行政管理和应用研究设施。东边是研究实验室,西面是教学设施和该地区的南部入口。
所有向北开放的立面和连廊都是通透的玻璃盒子,而南、东、西立面则是由高质量的白色预制混凝土板建造而成。”
"The architectural concept of the METRO site, coordinated by Bernard Tschumi Architects, consists of a chain of six separate but interlinked buildings that act as an interior street, a common denominator, and a social space for the whole complex, joining together three different scientific disciplines.
Facing north, a fully glazed building opens onto the main axis of the site and acts as the heart of the complex. It includes social spaces and auditoria, a small museum, administration, and applied research facilities. To the east are research laboratories; to the west lie teaching facilities and the southern access-point of the site.
All facades opening to the north and all connecting bridges are fully glazed, while the south, east, and west facades are made of high-quality white precast-concrete panels with fins."
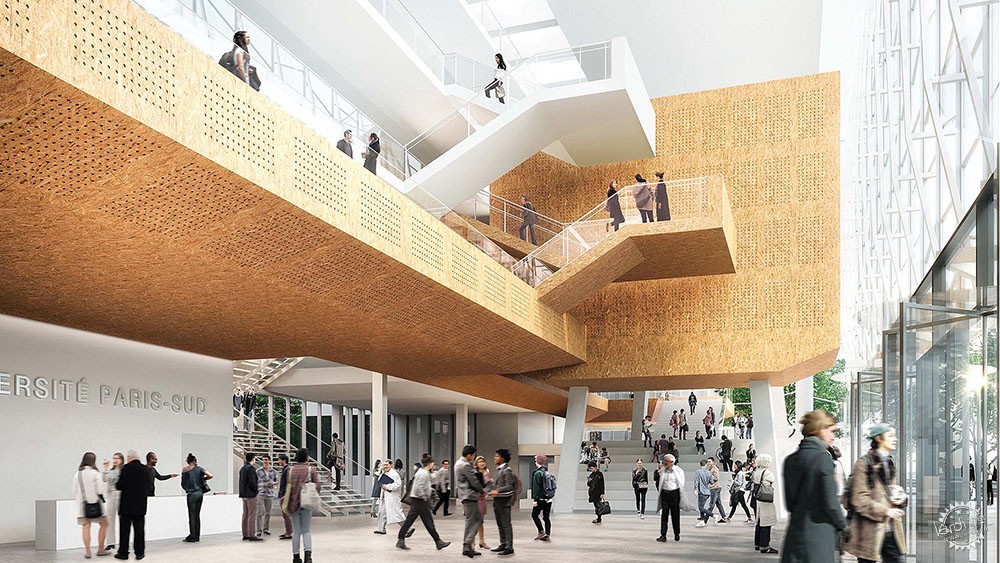
室内渲染图/Interior rendering. © BTuA/BTA
“综合体的规模取决于它们的功能及其位置。例如,校园主轴上的六层玻璃幕墙高25米(约82英尺),但每个位于小型现有建筑附近的体块高度都为三层。
该项目和伯纳德•屈米事务所的办公项目同时进行,分别是纽约的BTA(联合董事为Joel Rutten)和巴黎的BTuA(合作伙伴和联合董事为Véronique Descharrières)。
Groupe-6事务所负责研究该综合设施的内部组织。”
"The scale of the different parts of the complex varies depending on their functions and their locations on the site. For example, the glazed facades on the main campus axis are 25 meters high (approximately 82 feet) and incorporate six levels, but the volumes located near small existing constructions have been designed with three levels each.
The project was developed simultaneously in both of Bernard Tschumi’s offices: BTA in New York (Joel Rutten, co-director) and BTuA in Paris (Véronique Descharrières, partner and co-director).
Groupe-6 was charged with the interior organization of the research component, a major part of the complex."
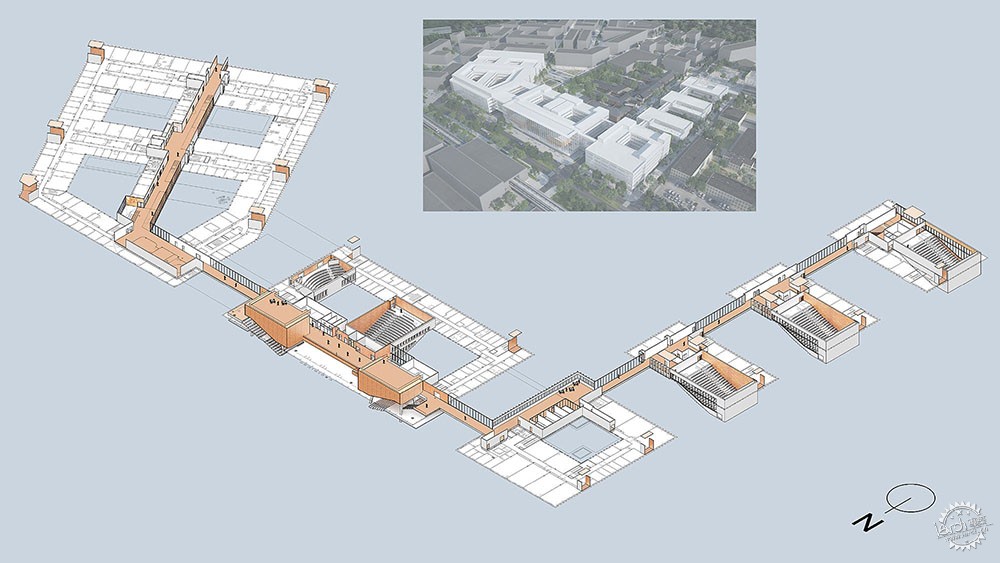
概念轴测与鸟瞰图/Concept axon with aerial view.
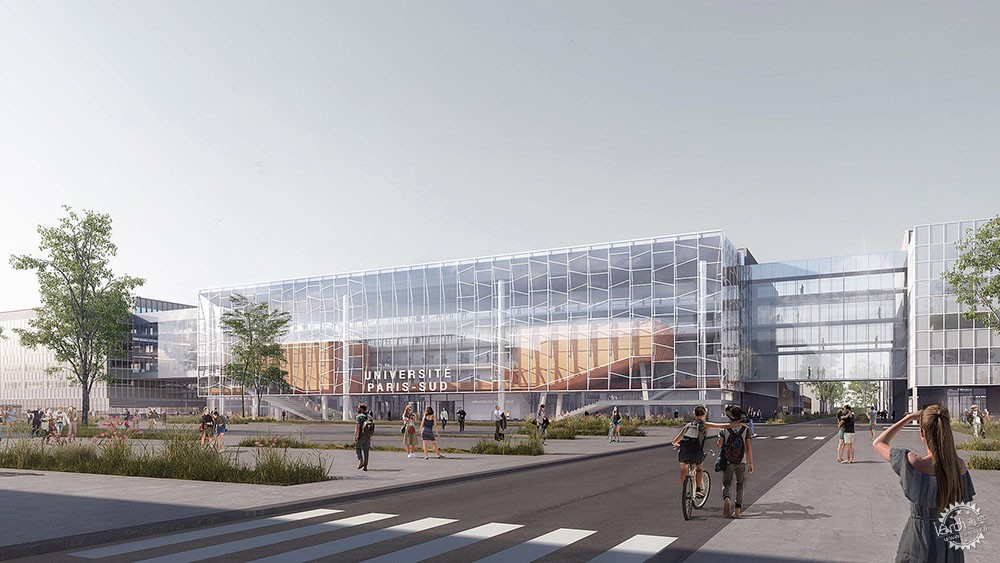
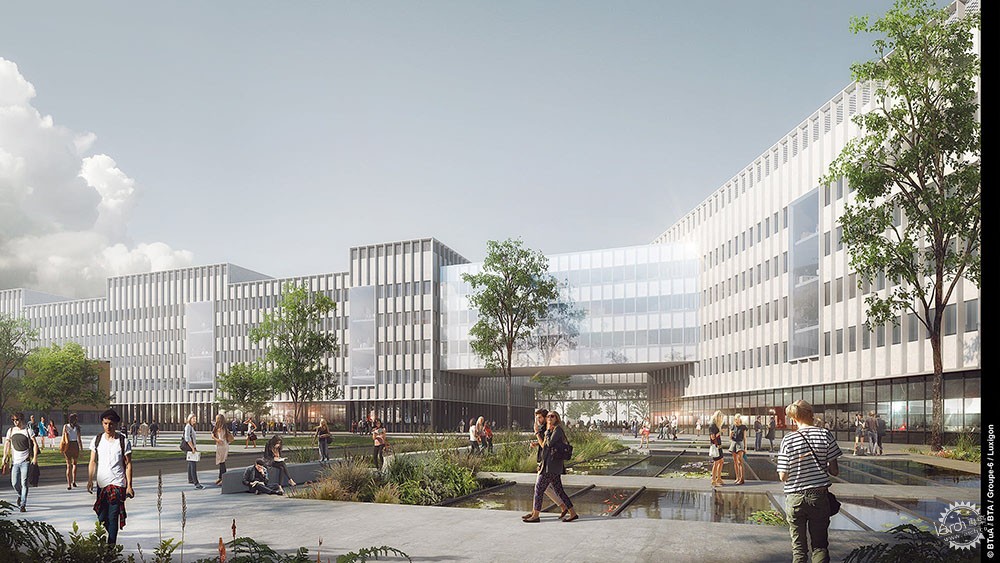
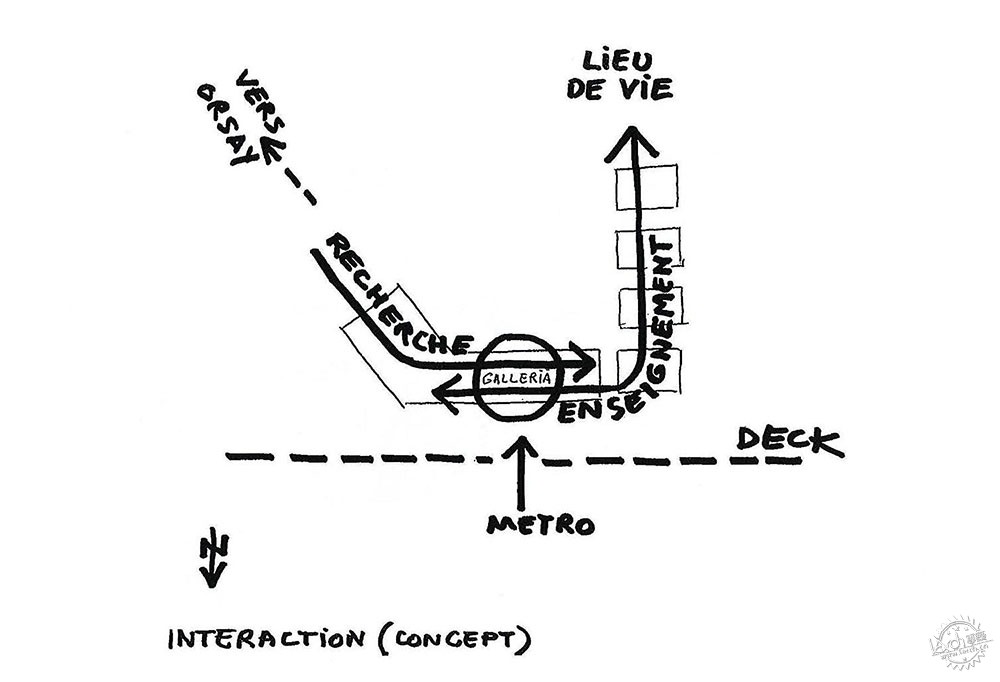
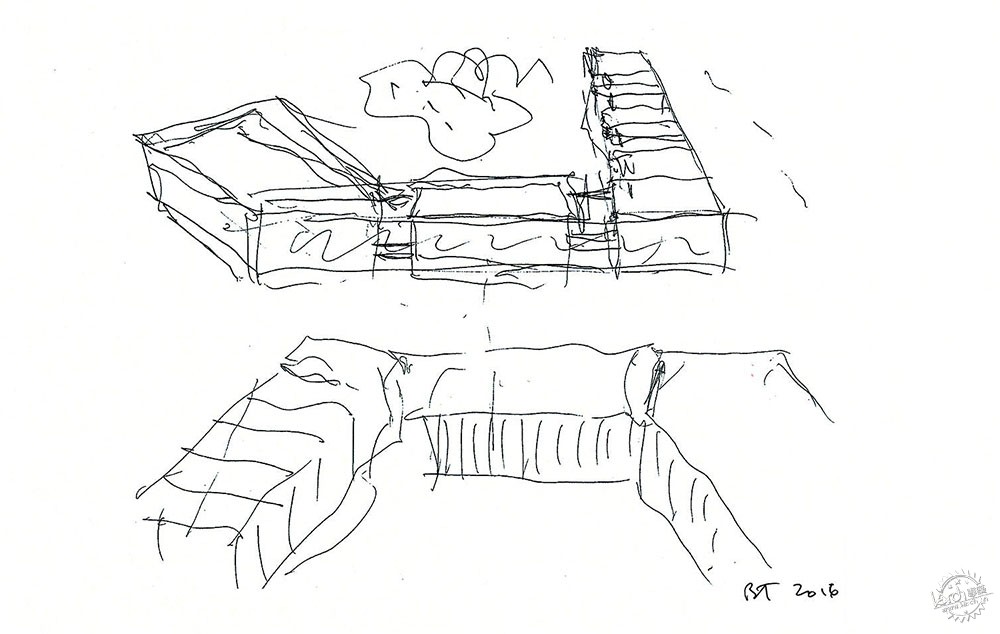
项目详情:
项目:教育,公共建筑,总体规划
时间:初步设计:2015年;比赛获胜者公布:2018年;预计完成时间:2022年
面积:场地面积为1,000,000平方英尺(88,000平方米),其中Metro中心场地面积为800,000平方英尺(74,000平方米),而IDEEV场地面积为160,000平方英尺(14,000平方米)
预算:283 万欧元;350万美元
客户:巴黎萨克雷大学
团队:由Bouygues Construction 领导的团队
建筑团队:伯纳德•屈米(BTuA)巴黎:伯纳德•屈米,Véronique Descharrières和伯纳德•屈米建筑事务所(BTA) 纽约:伯纳德•屈米,Joel Rutten;Groupe-6主要负责 METRO 场地的研究;Baumschlager Eberle(BE)主要负责IDEEV场地的研究。
Project Details & Credits:
Program: Education, Public Buildings, Master Plan
Schedule: Preliminary Design: 2015; Competition Winner: 2018; Completion: 2022
Size: 1,000,000 sq. ft. (88,000 sq. m.) for the whole site including 800,000 sq. ft. (74,000 sq. m.) for the Metro site and 160,000 sq. ft. (14,000 sq. m.) for the IDEEV site
Budget: 283 M Euros; 350 M USD
Client: University Paris-Sud / Paris Saclay
Team: Consortium led by Bouygues Construction
Architects: Bernard Tschumi urbanistes Architectes (BTuA) Paris: Bernard Tschumi, Véronique Descharrières and Bernard Tschumi Architects (BTA) New York: Bernard Tschumi, Joel Rutten; Groupe-6 for the research spaces of the METRO site; Baumschlager Eberle (BE) for the IDEEV site.
出处:本文译自archinect.com/,转载请注明出处。
|
|
