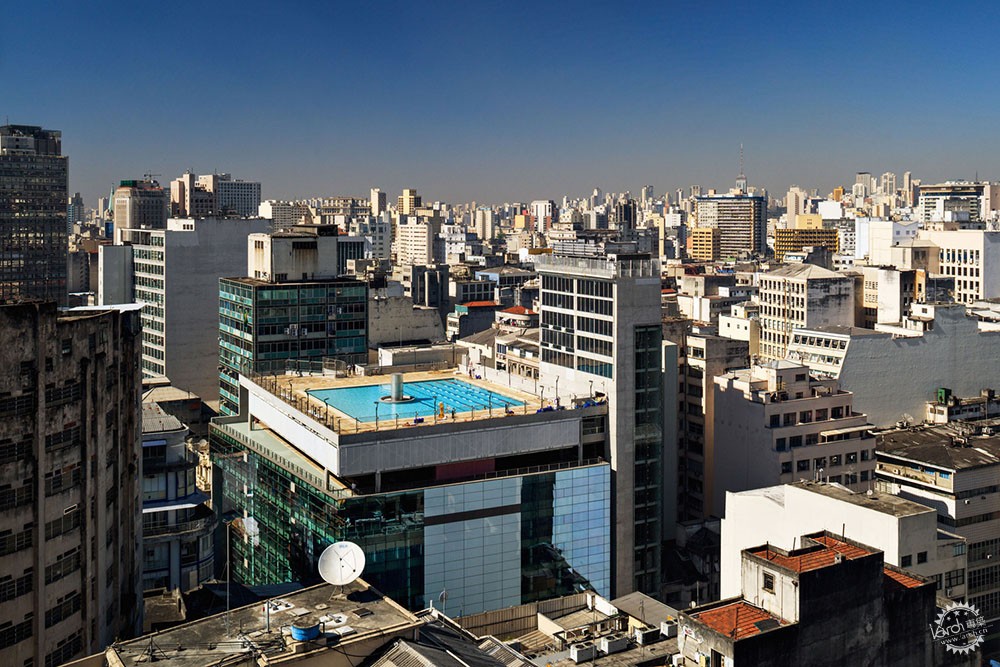
Sesc 24 de Maio / Paulo Mendes da Rocha + MMBB Arquitetos
由专筑网李韧,曹逸希编译
来自建筑事务所的描述:人们都相信,在诸如巴西圣保罗这样的城市的发展过程中,需要对社会习俗与人们生活方式有着慢慢适应的过程,SESC新项目是娱乐服务设施综合楼,该建筑通过Mesbla总部大楼改造而成,位于圣保罗24 de Maio大道和Dom José de Barros大道的交叉口,该项目是当代城市建筑改造的一大典型代表。
Text description provided by the architects. We believe that the process of transformation and development of cities like São Paulo is slowly adapting to the changes in the customs and way of life of the societies that build them. The new unit of SESC - a complex set of recreational facilities and services - that will occupy the headquarters building of the old Mesbla, found on the corner of 24 de Maio Street and Dom José de Barros Street, downtown São Paulo, is an exemplary problem of transformation in the built urban heritage.

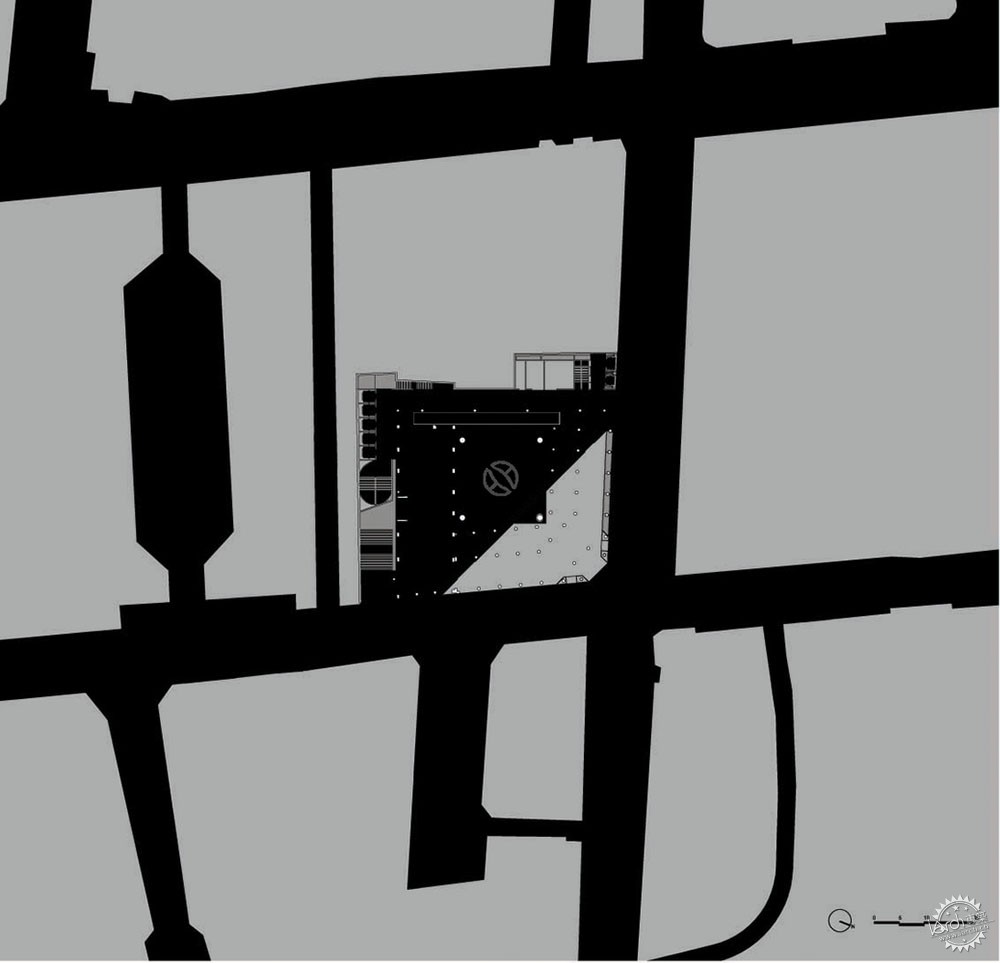
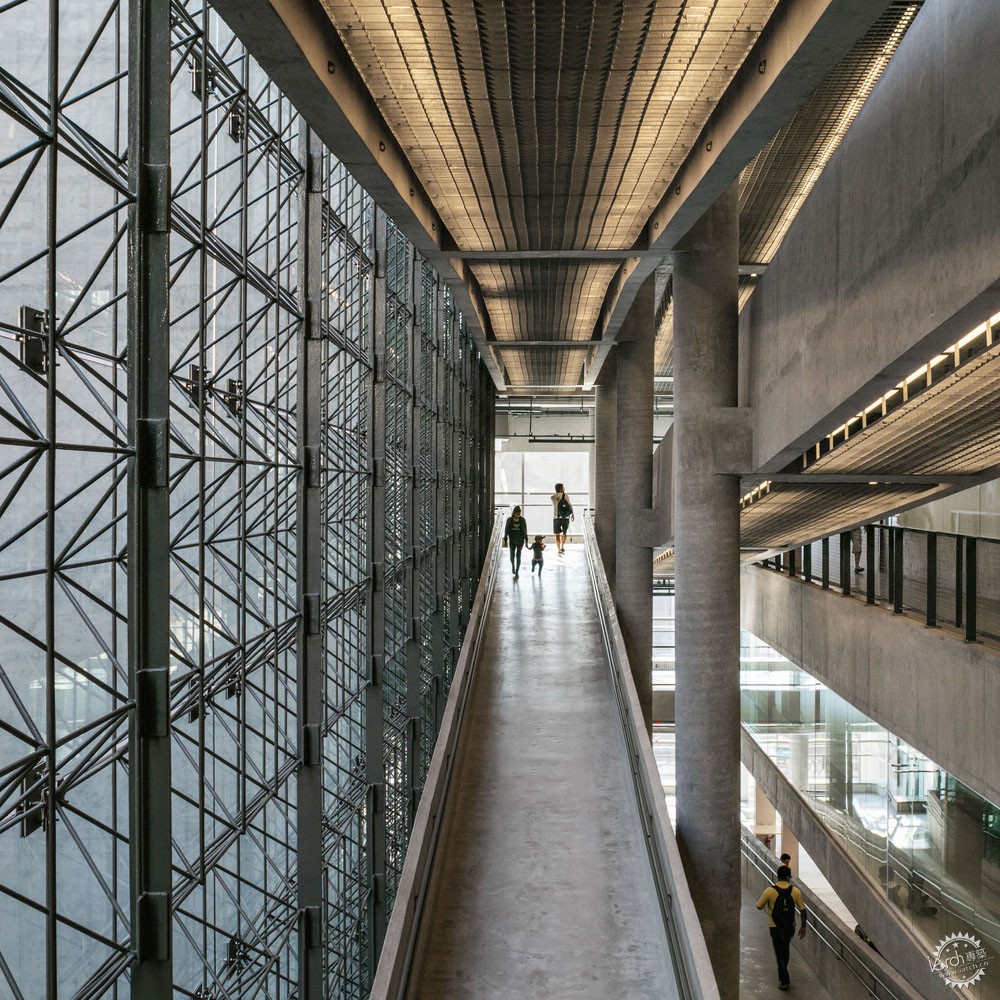
在该项目中,建筑师需要尽量地运用原有设施,但这些设施与改造功能仍然存在着差异,同时为了尽可能地复兴城市的部分区域,建筑师构思了如下策略:
- 首先对现有建筑下方的一片方形区域进行改造。“SSEC广场”拥有天然的展览特性,同时将其与周边的区域相连接;
- 其次是将原有的地下车库改造成咖啡馆与电影院,并且直接通向24 de Maio大道;
- 接着是设计全新的垂直交通系统,在满足工程规范要求的前提下,这个交通系统需要具有连通性,通过坡道让各个空间得以连接,让城市各个公共空间能够与该项目的功能场所以有趣的方式相互贯通;
- 对餐厅、公共场所、广场空间、SESC行政管理区域进行功能划分;
With these premises, the proposed project intends, besides the simple use and adaptation of facilities that originally served the uses of nature so diverse to those that are being proposed, to contribute effectively to the desired recovery of such a remarkable area of the city through the following order of basic ideas:
- Housing, with a square under the existing building, the idea of transforming the place. The "Square of SESC", with a gallery character of free passage, linked to the animation of the neighborhood;
- Transforming the former underground garage into Café and Theater frankly linked to the 24 de Maio Street;
- To create a new vertical circulation system that, in addition to meeting the safety requirements of the Works Code, is a clear and continuous circuit through the proposed ramp set, capable of transforming, in an architectural way, the wide public space of the city's enclosure in the various places of activities specific to the programs of the SESC in an unchained and playful way, a walk;
- Distinguish the premises Restaurant, of free public use, at once above the Square and Administration of SESC;
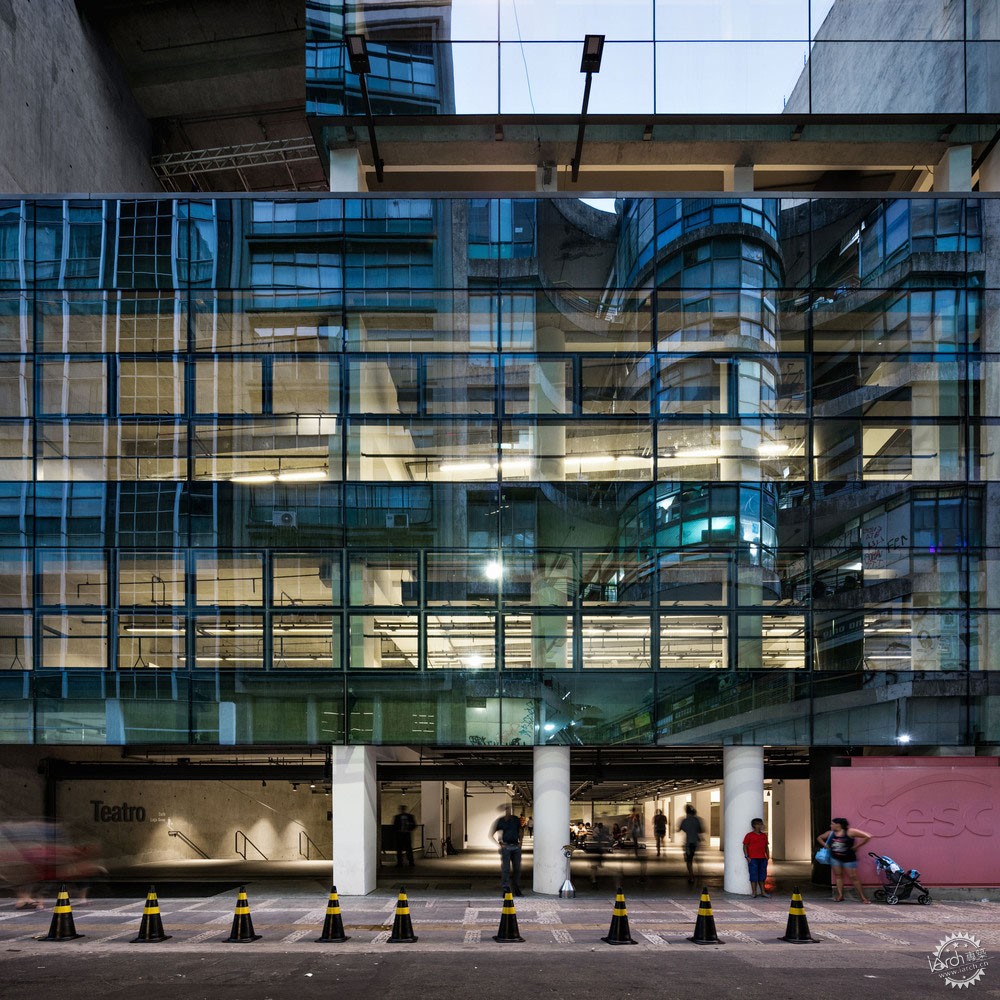
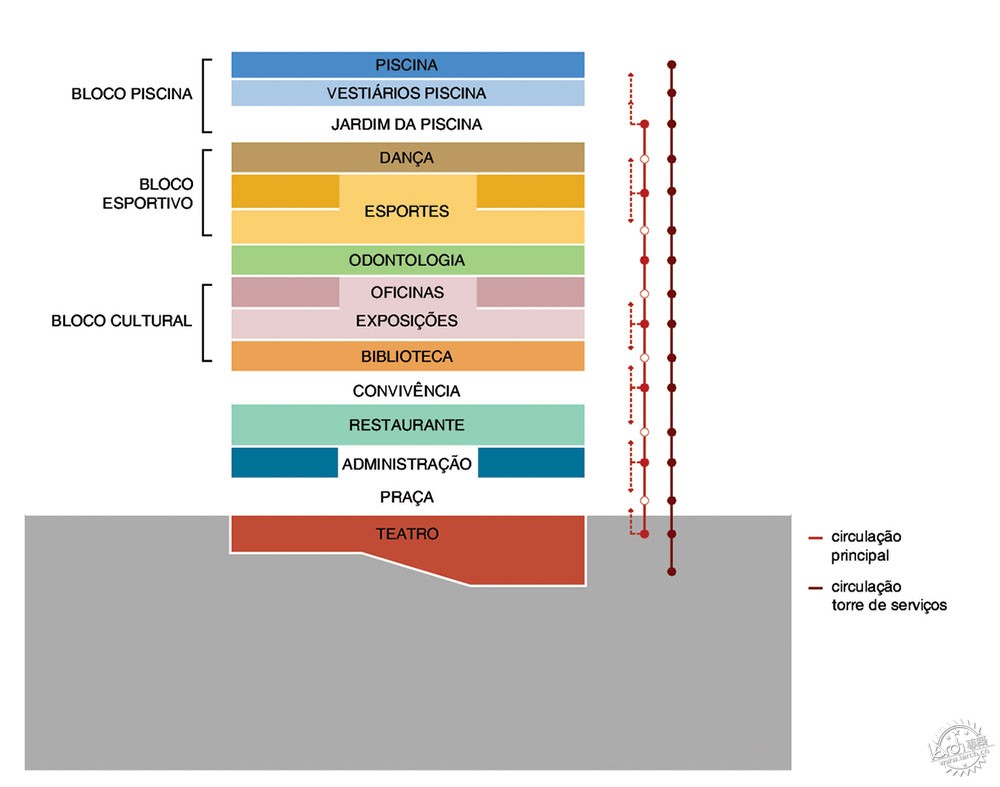

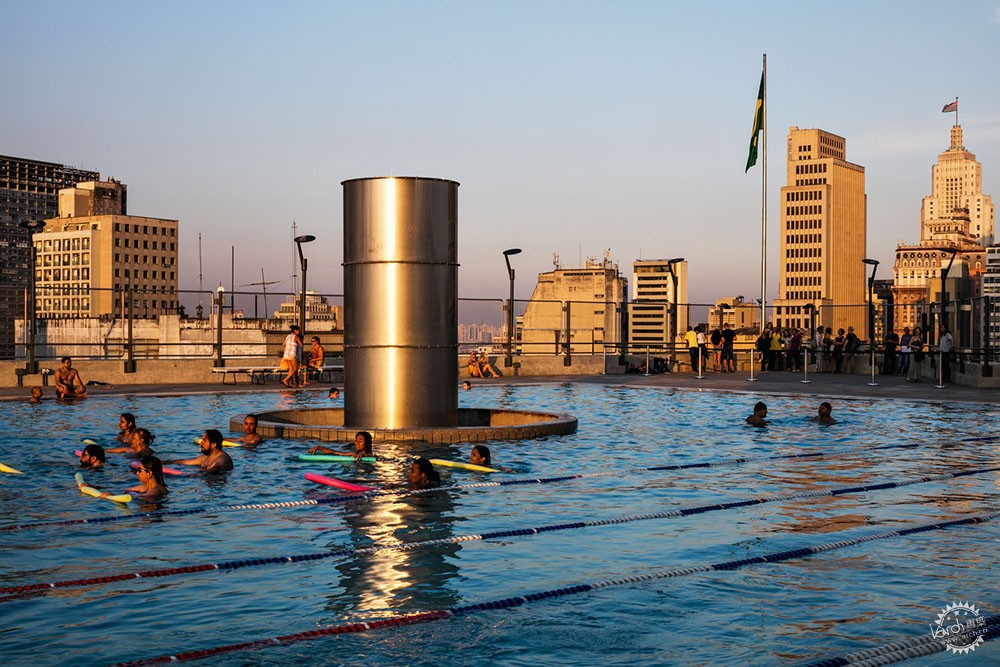
- 在广场上设置一些功能场所,并且在建筑立面、悬挑花园之中不设置围栏;
- 结合运用镶木地板和通高空间,并且充分利用功能区域各个部分的可展示场所,提升空间质量,避免过于单调;
- 在屋顶上设置“太阳广场”和游泳池;
- 通过建筑空间的全新布局让立面系统可视化,让室外的人们可以看到内部的活动,同时也向城市展现建筑的全新面貌;
- 在建筑中的功能空间中运用集中隔离技术与机械设施,另外结合Dom José de Barros大道的原有废弃服务建筑,从而形成这座集合了服务功能、机械设施的塔楼;
- Arrange some spaces in strategic levels with the sense of covered squares, without fence in the facades, suspended gardens - Coexistence square, Garden of the Pool;
- Adopt two-level associations, with a large parquet flooring, with a double ceiling height, and upper and lower galleries for some of the program's items, to enhance spaces and avoid the monotony of simple overlapping type floors;
- Building a "Square of the Sun" on the roof, with pool;
- To make visible in the façades a character resulting from the new arrangement for the mass of the building, where one sees this unexpected succession of overlapping activities, a new and peculiar building in the city with its own character;
- Concentrate and isolate the technical and mechanical facilities to support the various activities suggested in the program of the entity, thereby annexing the contiguous property in Dom José de Barros Street - abandoned a few years ago - for the construction of an auxiliary complex of services and machinery, Service Tower;
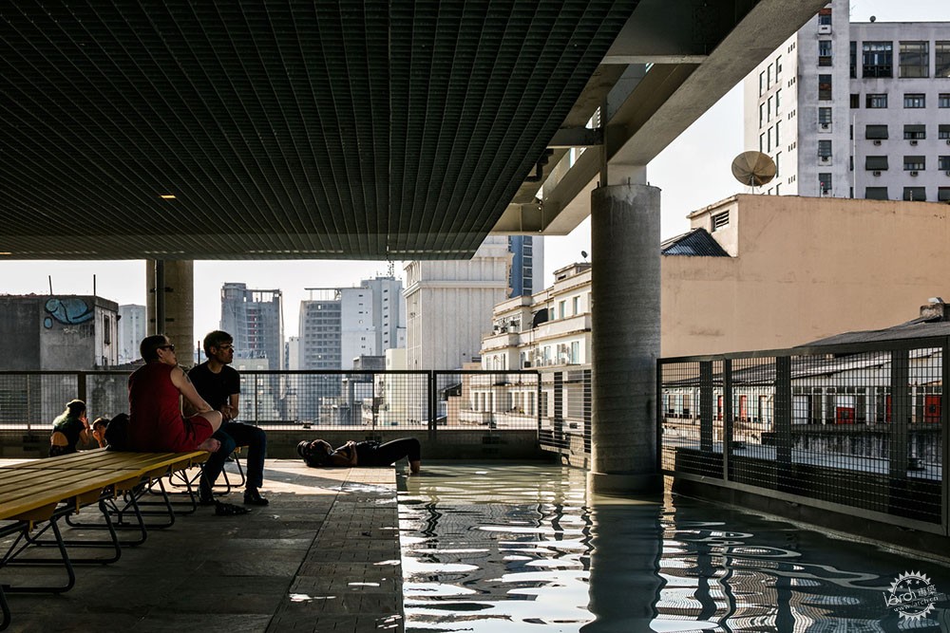
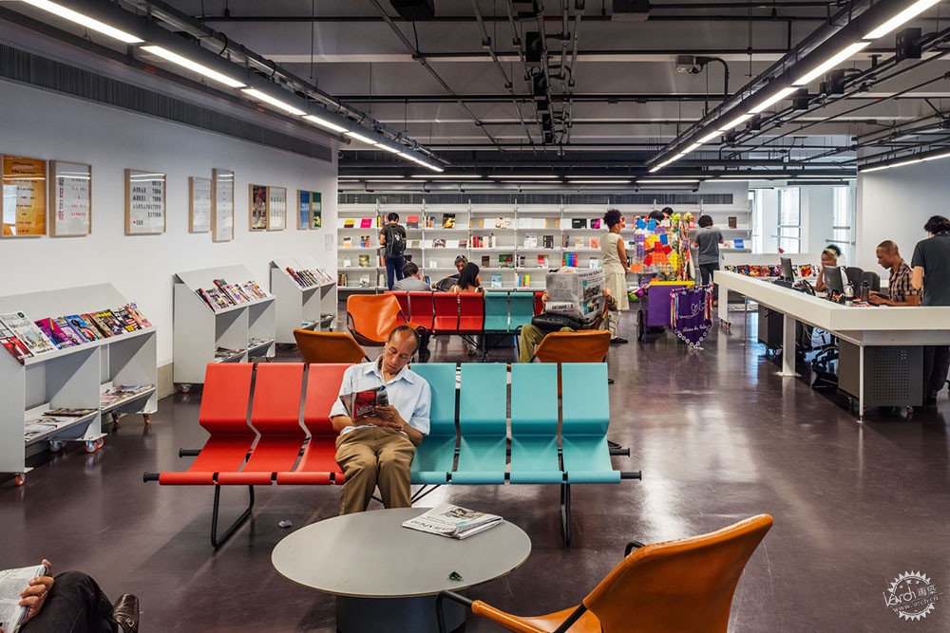
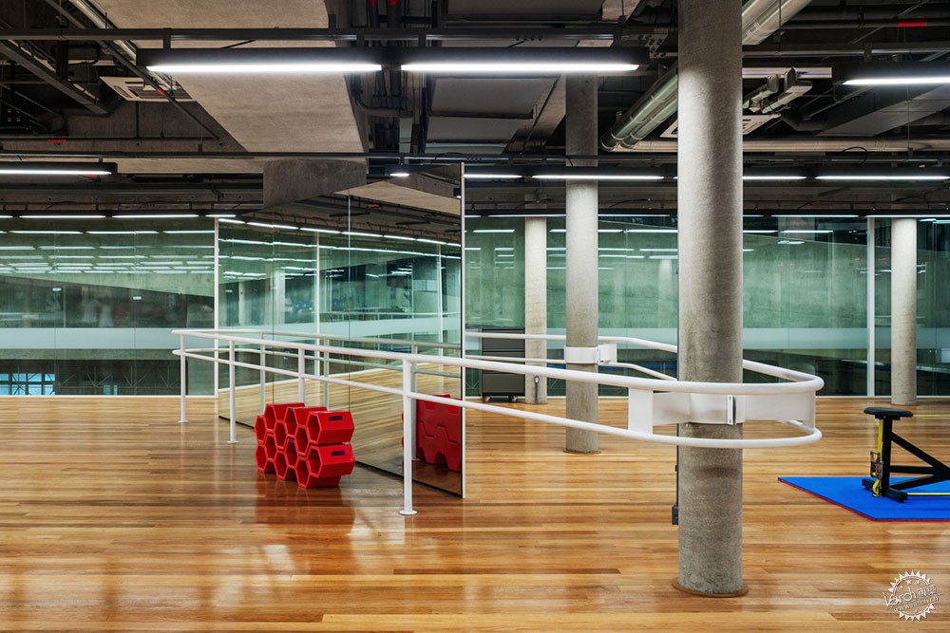
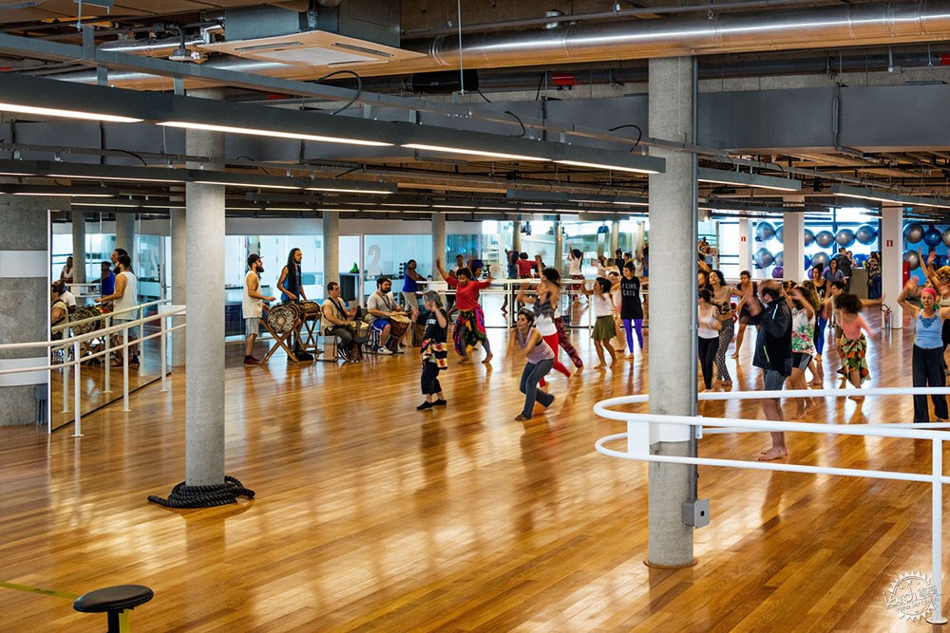
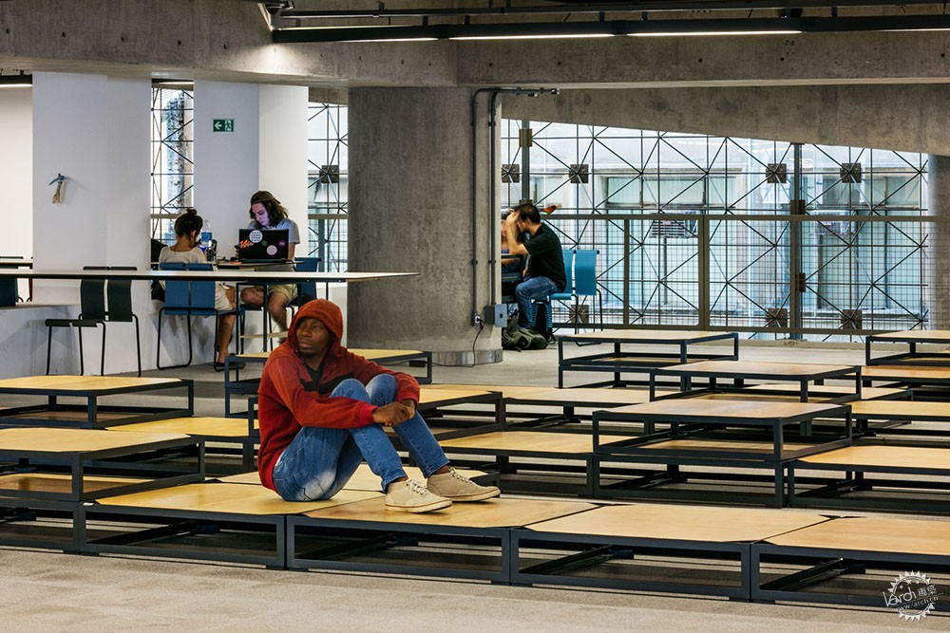
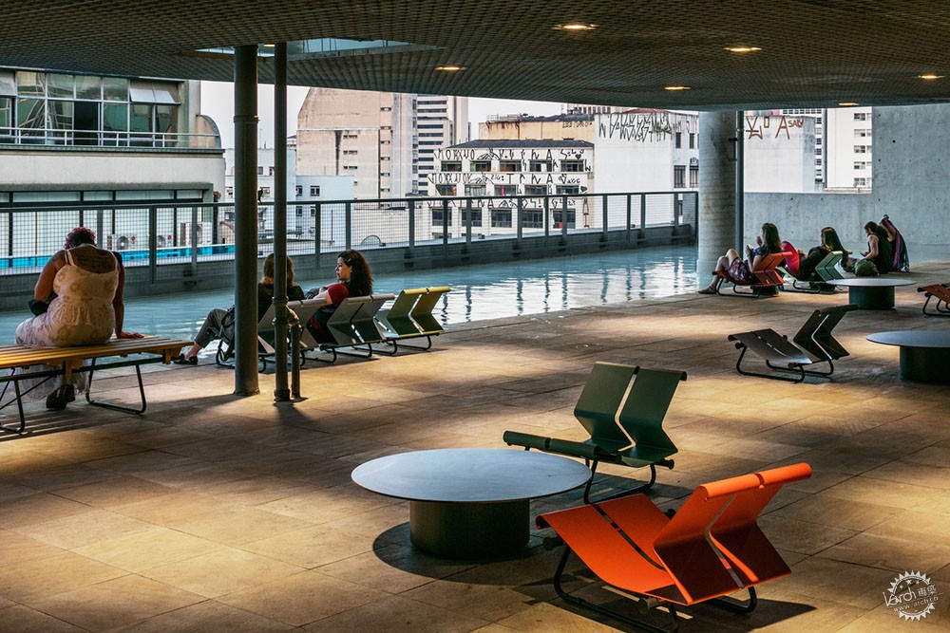
这些目标实际上表达了该项目的特性,同时也促进了新空间的诞生,为了实现这些策略,建筑师从施工技术和设备的角度,构思了以下措施:
- 将现有建筑的部分空间拆除,但不破坏原有结构,其中包括Mesbla总部大楼的大厅,这个空间能够改造为建筑的中厅;
- 在不破坏旧结构的前提下建造全新的结构,新结构通过四个穿过中厅的主要支柱支撑,其上部是大型厅堂、游泳池,以及屋顶;
In order to realize these transformations that, in fact, characterize the proposed project and inaugurate a new spatiality, from the point of view of the constructive techniques and prediction of facilities, the following measures were adopted:
- The prompt demolition of parts of the existing set, which does not offend the original basic structure, including the covered hall of the old Mesbla to create a void inside the existing building;
- The construction of a new independent structure, supported by four main pillars that cross the central void, which supports the large interspersed halls and the volume of the solarium with pool on the roof;
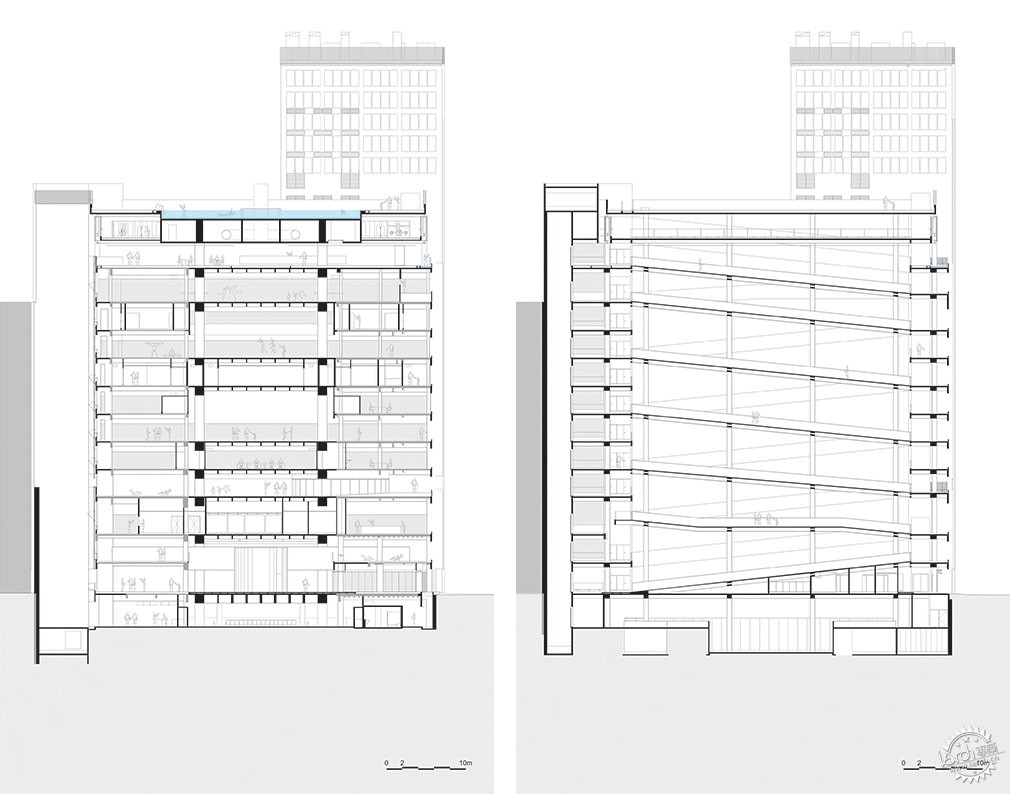
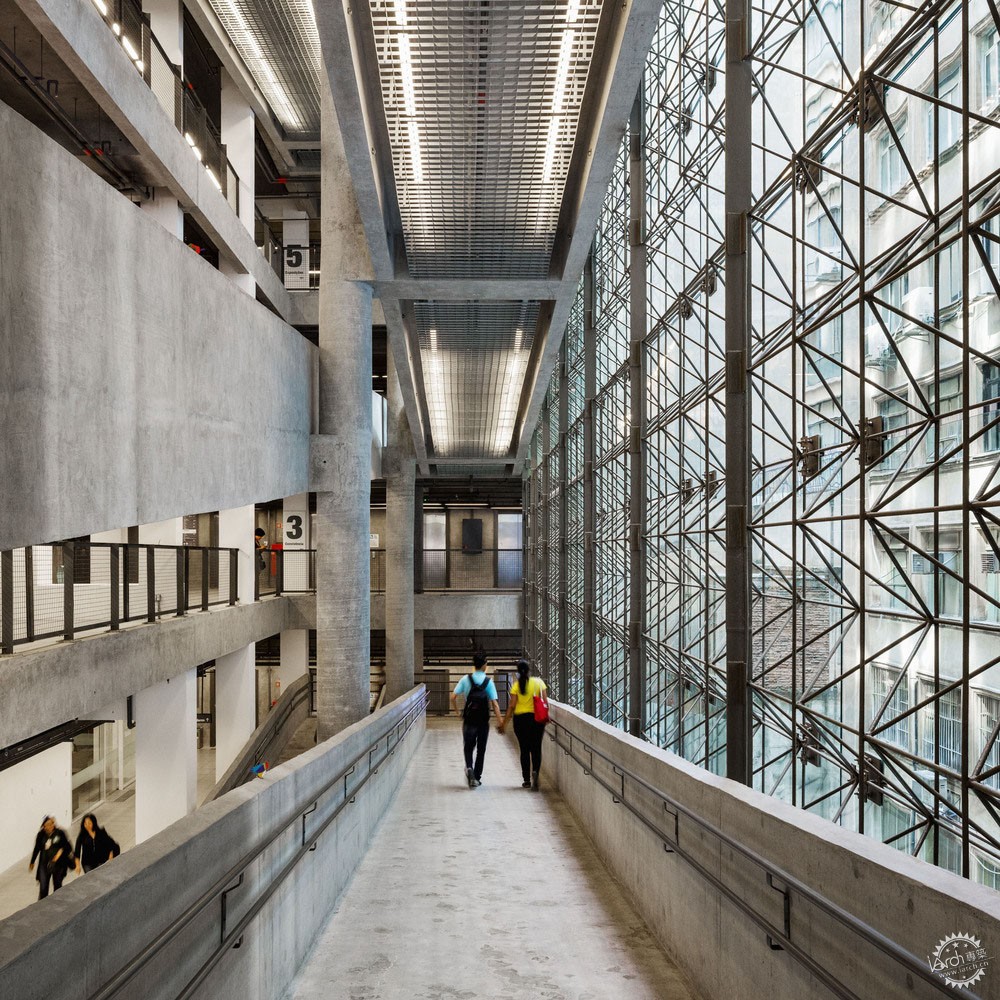
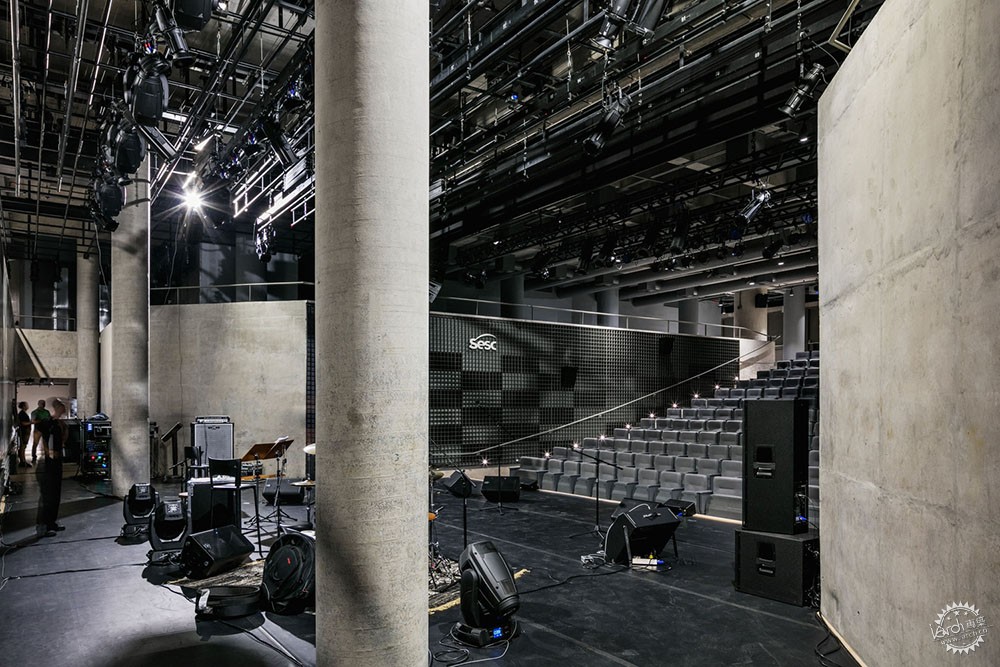
- 原有车库的地下部分将改造为电影院及其附属设施,但这项改造必须结合考虑现有基础和周边建筑;
- 为通高楼层和开放交通枢纽设置烟雾控制机械系统,同时该系统也能够覆盖到建筑的各个楼层,从而满足消防规定,这项设施满足了建筑的安全需求。
- The downgrade of the area of the current garage underground to complete the volume of the Theater and its annexes, carefully respecting the limits of proximity and area of influence of existing foundations and neighboring constructions;
- The feasibility of double floors and open circulation with the prediction of an elaborate smoke control mechanical system covering all levels of the building which, as needed by the Fire Department, complements the usual safety devices for a building intended for the proposed uses.
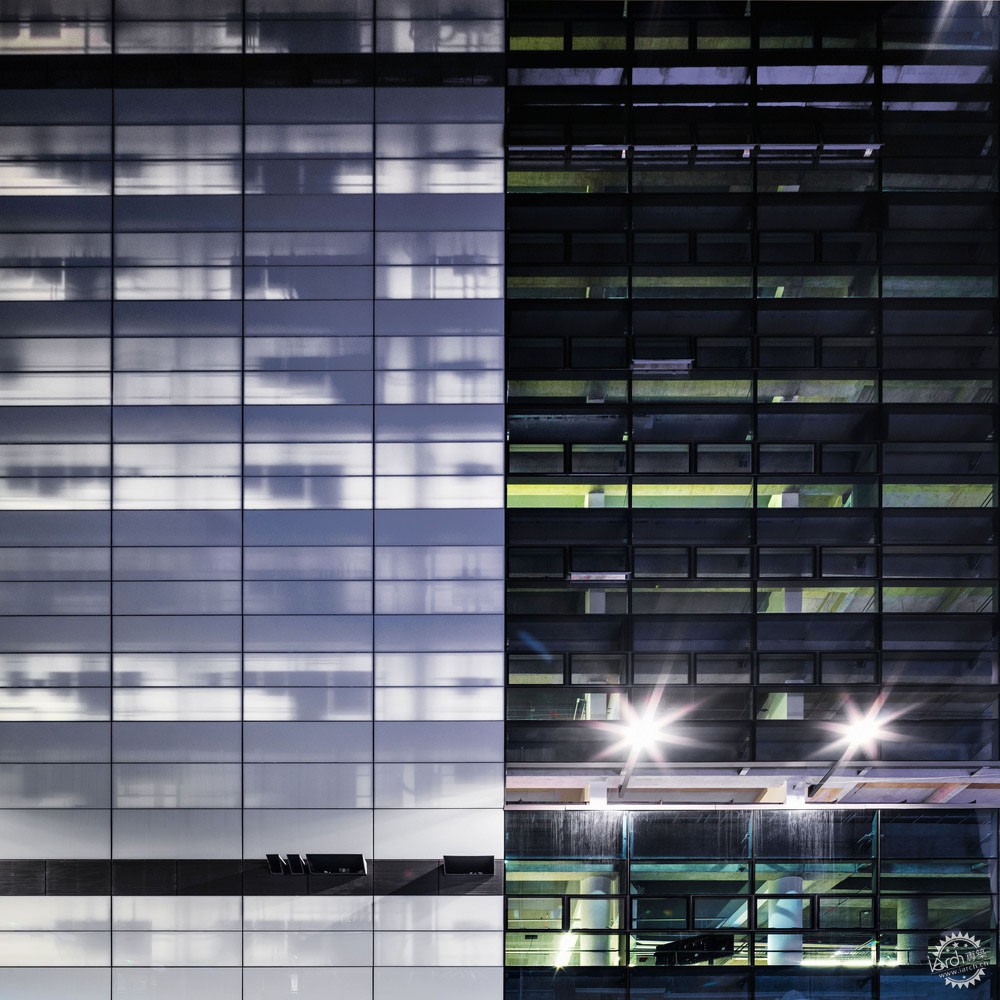
该项目展示了城市的未来发展,同时也是对于建筑位于圣保罗中心地段的荣耀,因为在这里还有着Viaduto do Chá、Municipal Theater、Barão de Itapetininga、São João Avenue、Praça da República等主要建筑与街道,这也许是这个项目更为重要的目标。
Demonstrating the virtues of the future life of the city, while claiming the privilege of occupying such a noble place of São Paulo - Viaduto do Chá, Municipal Theater, Barão de Itapetininga, São João Avenue, Praça da República - is the main aim of this project.
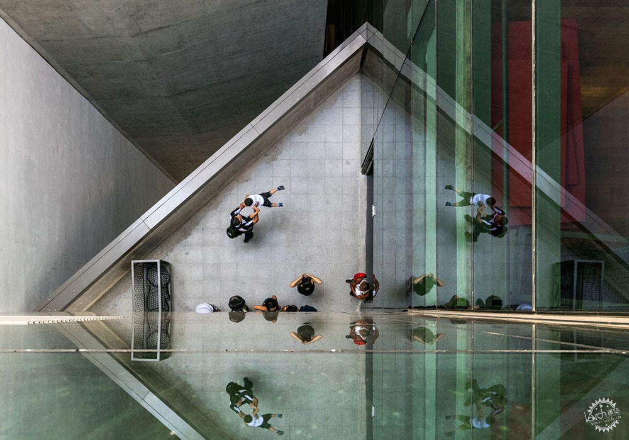

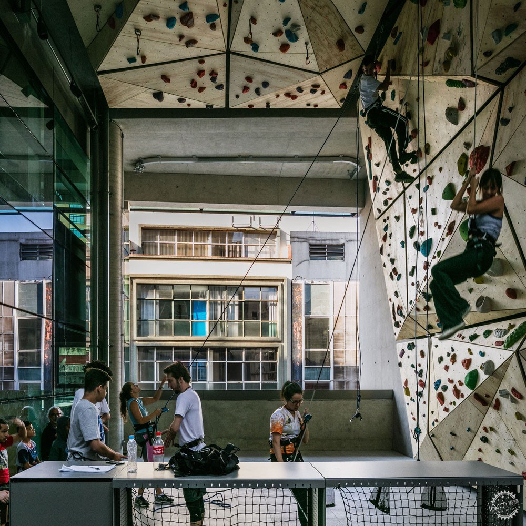
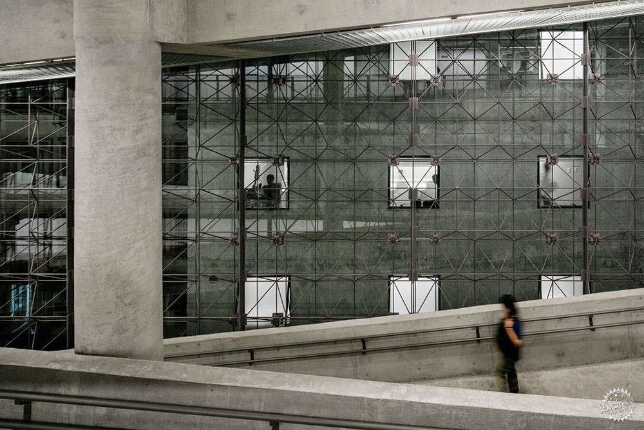
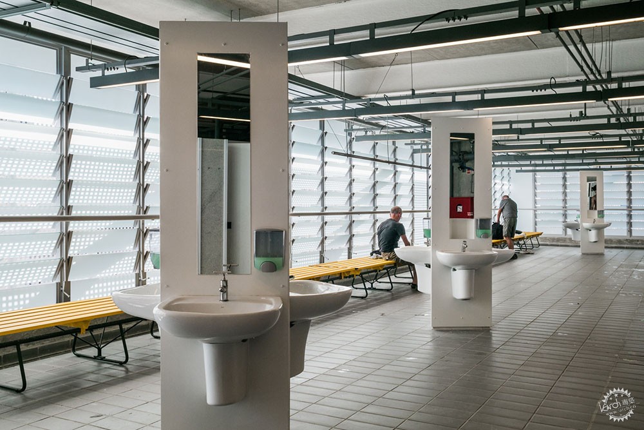
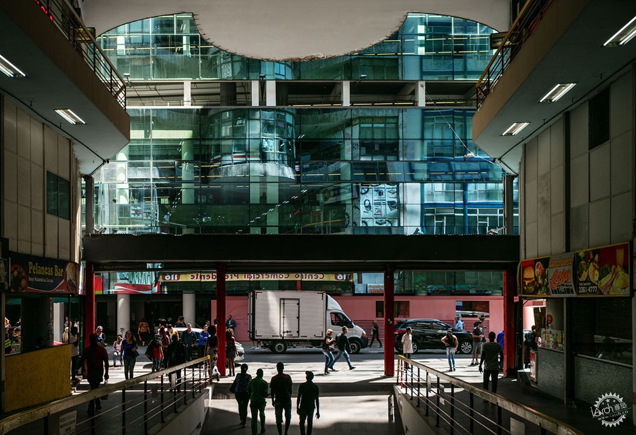
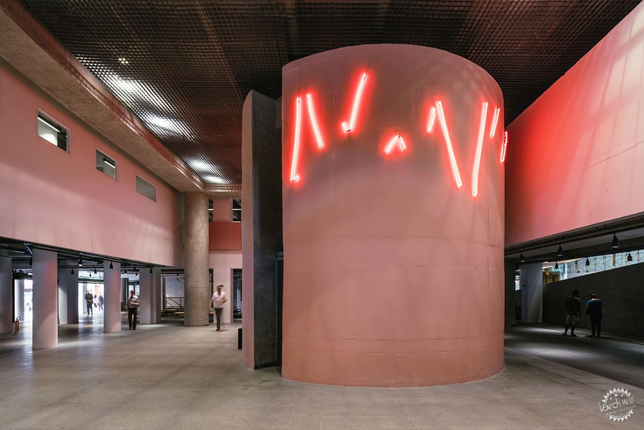
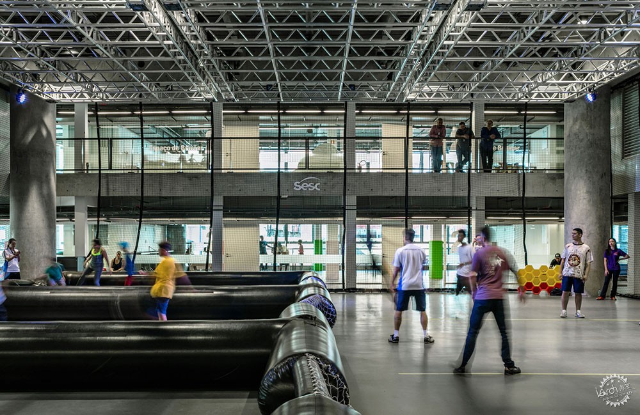
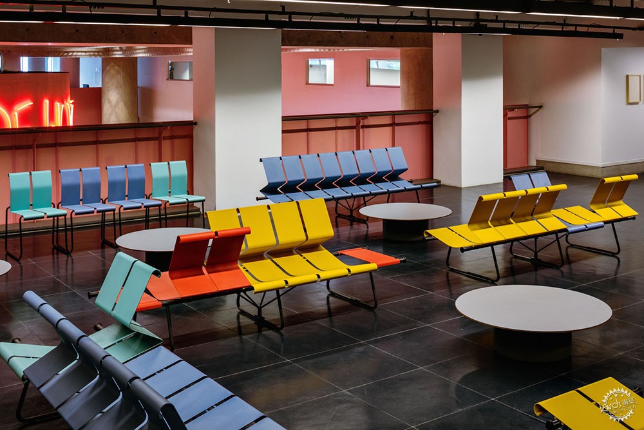
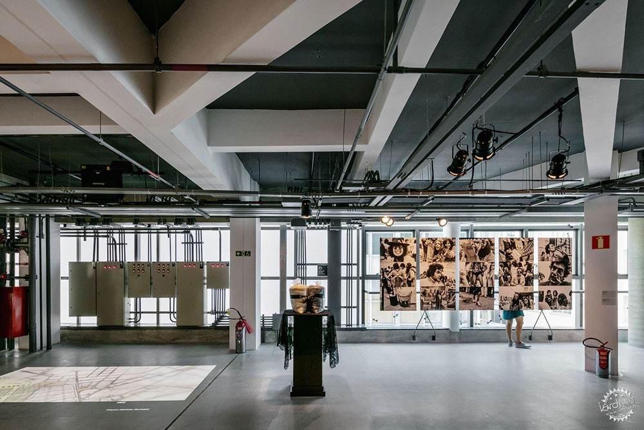
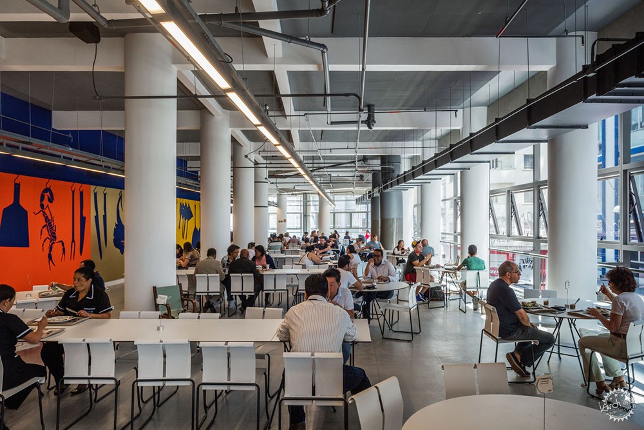

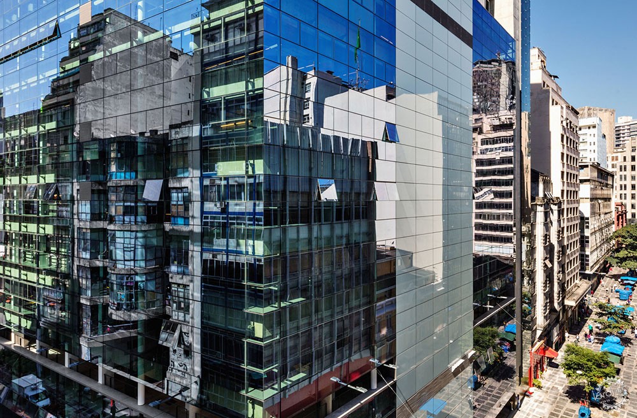
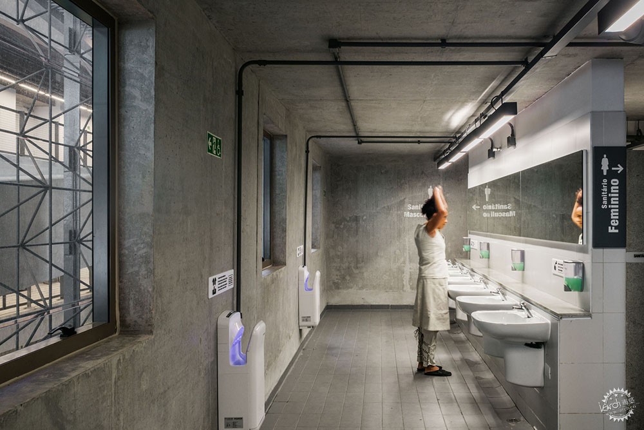
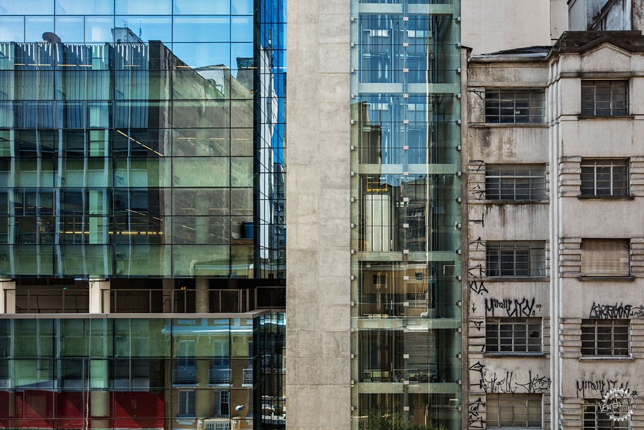
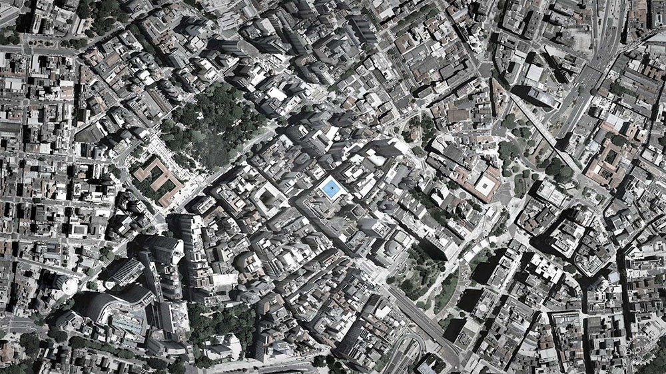
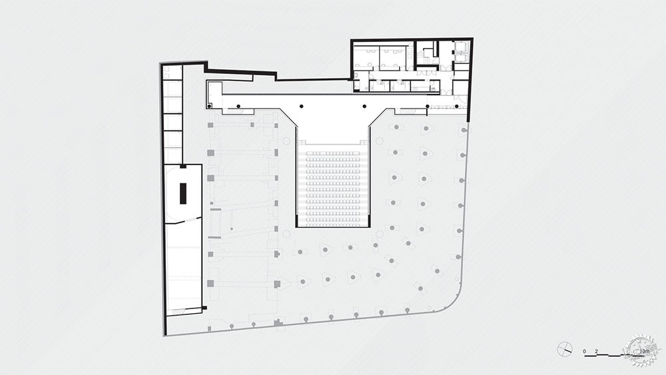
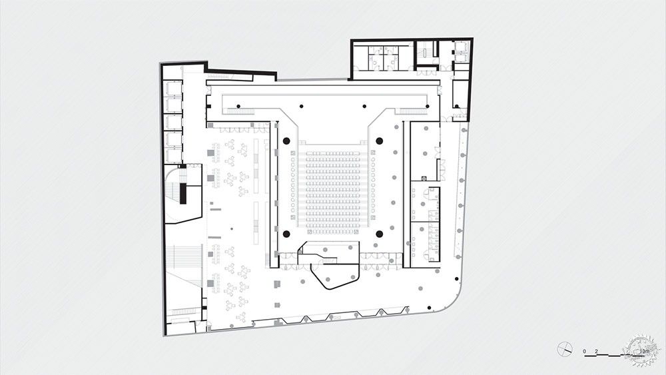
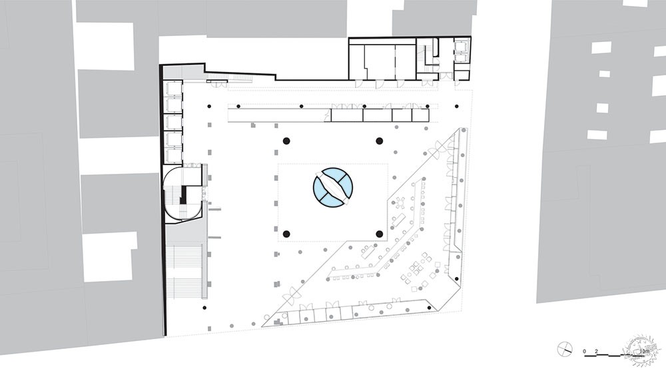
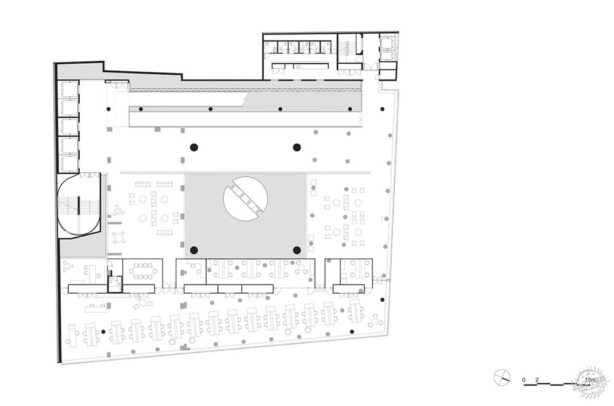
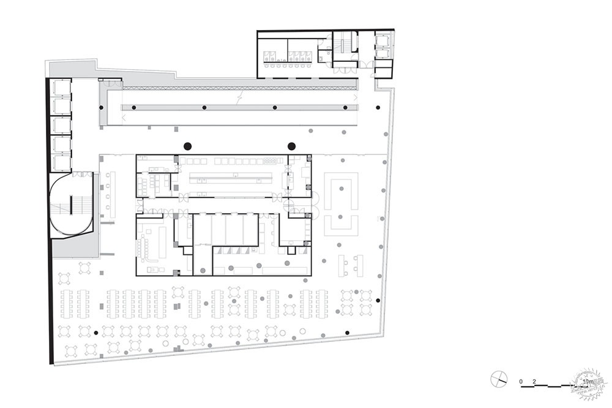
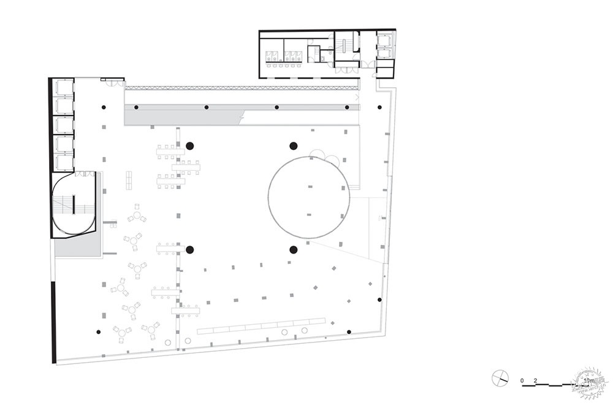
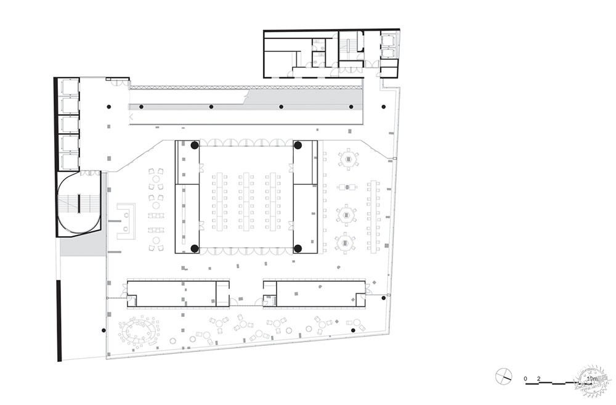
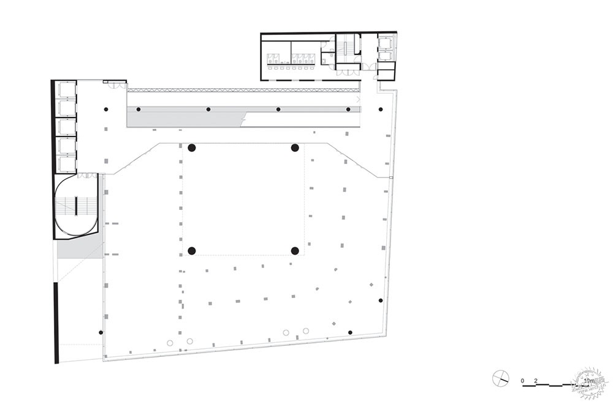
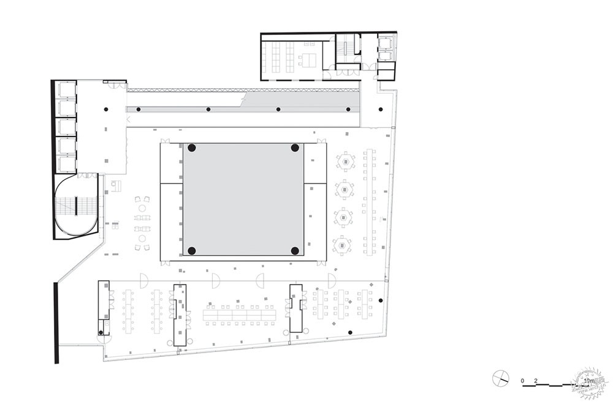
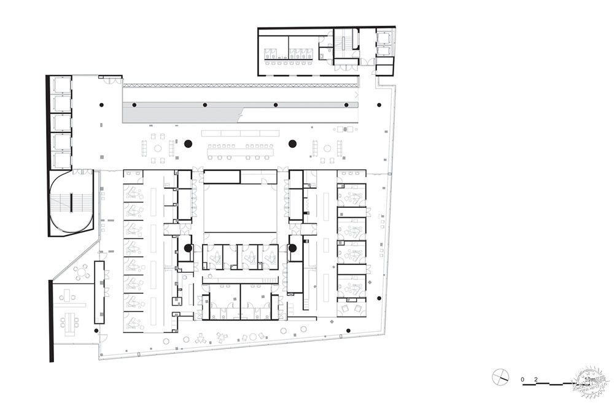
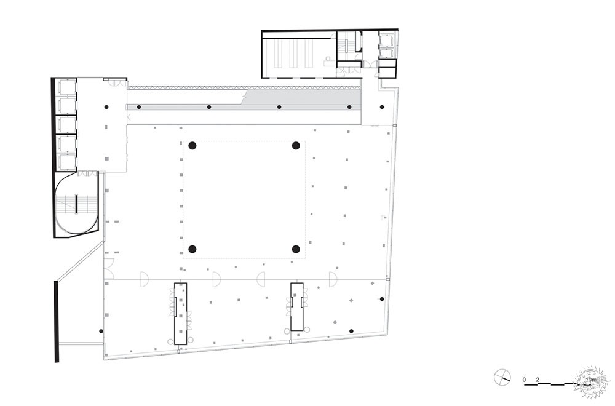
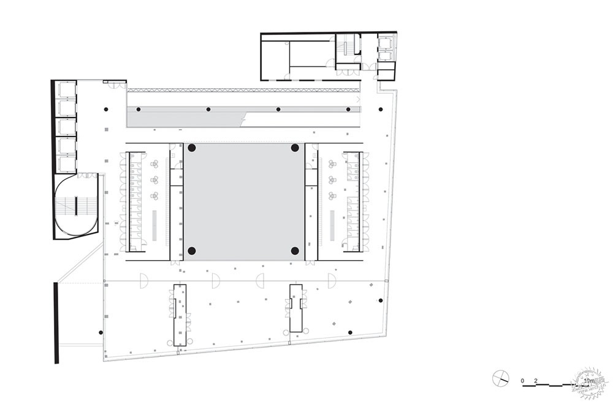
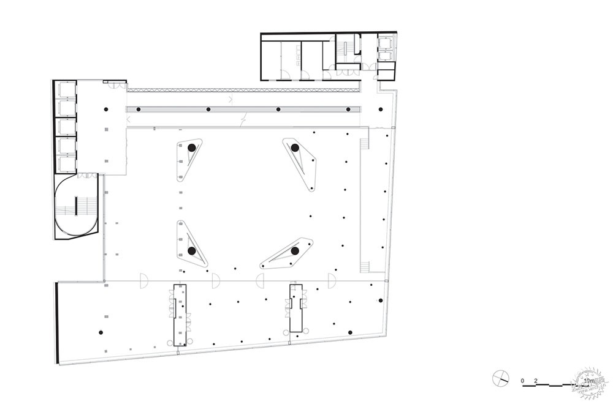
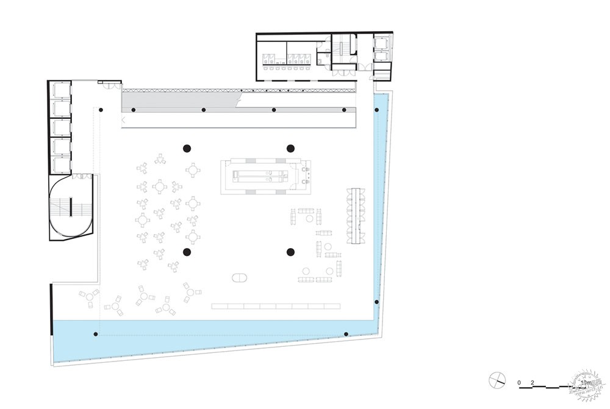
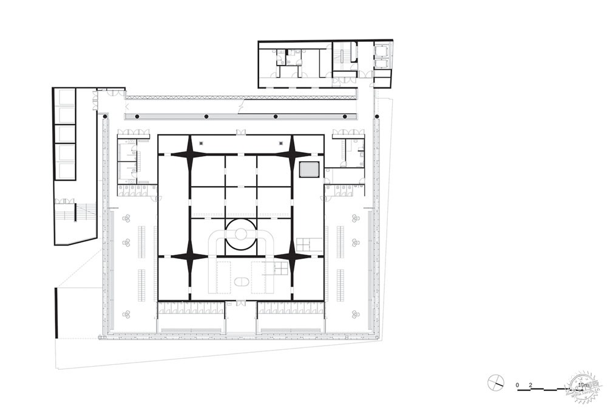
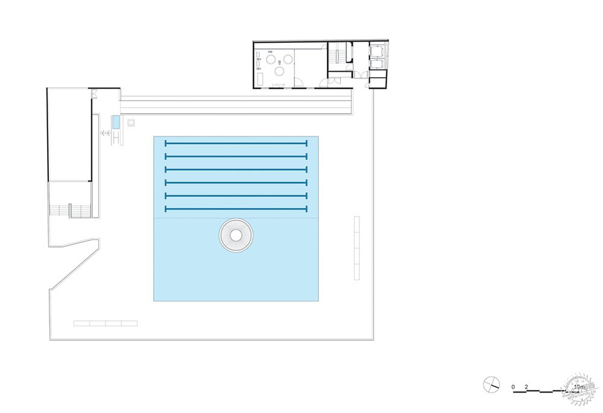
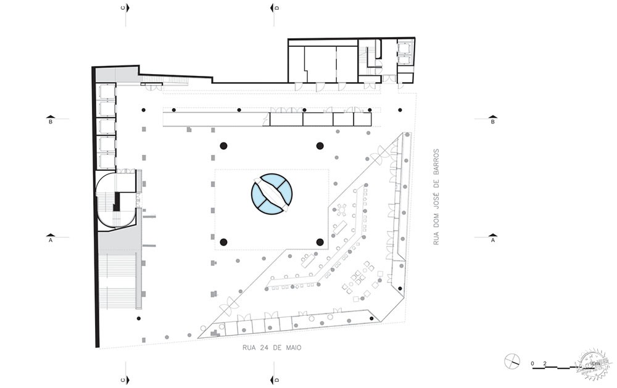
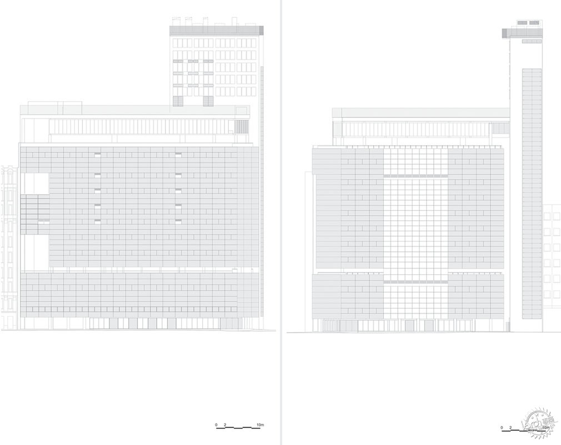
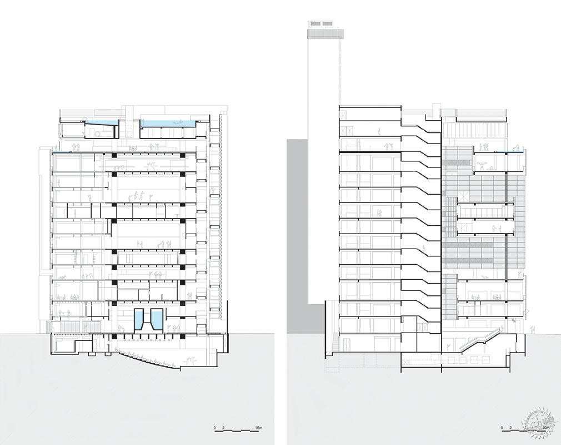

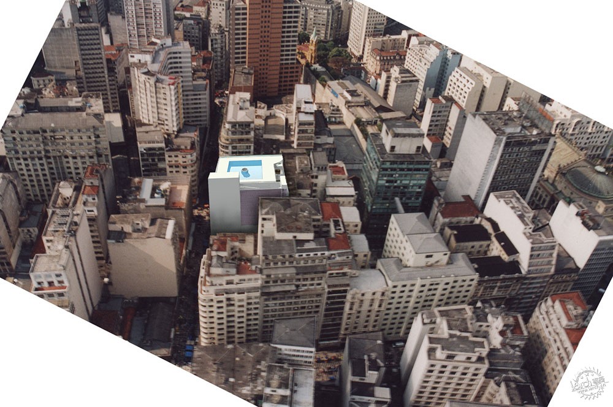
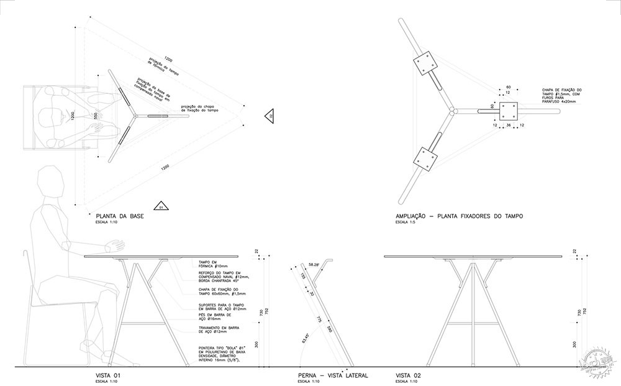
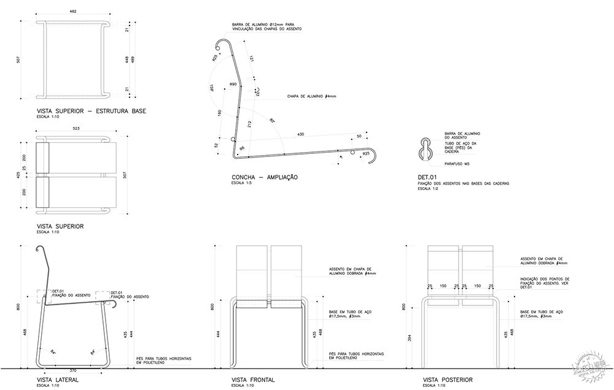
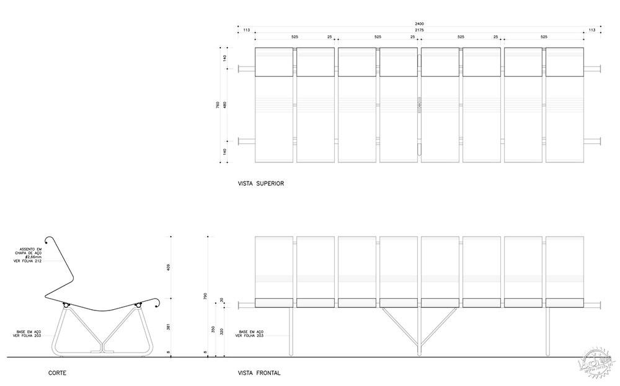
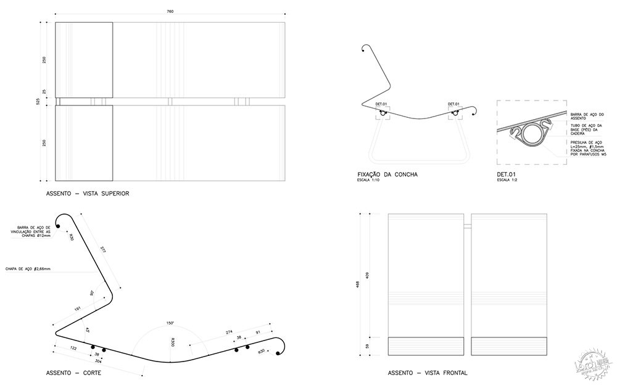
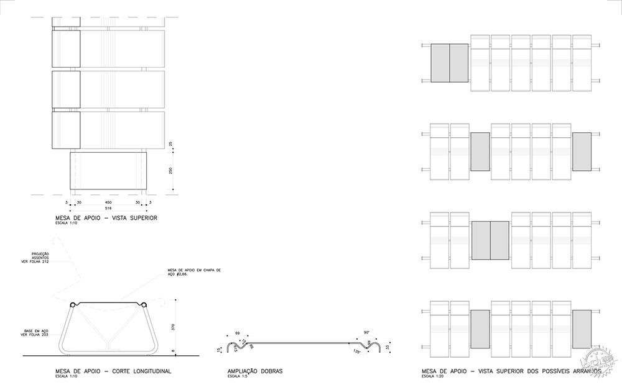
建筑设计:MMBB建筑事务所, Paulo Mendes da Rocha
地点:巴西,圣保罗
主创建筑师:Paulo Mendes da Rocha, Fernando Mello Franco, Marta Moreira, Milton Braga
项目团队:Adriano Bergemann, Ana Carina Costa, Ana Carolina Mamede, Cecília Góes, Eduardo Ferroni, Giovanni Meirelles, Gleuson Pinheiro, Guilherme Pianca, Jacques Rordorf, Lucas Vieira, Márcia Terazaki, Maria João Figueiredo, Marina Acayaba, Marina Sabino, Martin Benavidez, Vito Macchione, João Yamamoto, Rafael Monteiro, Rodrigo Brancher, Thiago Rolemberg
面积:27865.0 m2
项目时间:2017年
摄影:Nelson Kon
结构设计:Kurkdjian e Fruchtengarten Engenheiros Associados
基础工程:MAG Projesolos Engenheiros Associados
安装工程:PHE Projetos Hidráulicos e Elétricos
空调设备:JMT Projetos
声学设计:Nepomuceno Acústica e Sônica
景观元素:J.C. Serroni
视听设计:Alexandre Sresnewsky
照明设备:Rosane Haron (Espaço Luz) e Altimar Cypriano
人体工程学设计:Daltrini e Granado Arquitetura e Conforto Ambiental
逻辑构思:Marciano Engenharia
项目监督:SI2 - Soluções Inteligentes
竖向交通:EMPRO Engenharia de Produção
防水设计:PROASSP Acessória e Projetos
混凝土地面排水:LPE Engenharia e Consultoria
框架设计:AEC – Consultores
SESC工程设计:Eng. Amilcar João Gay Filho, Eng. Humberto Bigaton, Eng. Alberto Costa Souza Neto
家具设备团队:Ana Carolina Mamede, Gleuson Pinheiro, Julia Marques, Lucas Vieira, Maria João Figueiredo; Calculista - Marcelo Bianco; Consultoria Pintura - Miguel Pisaturo; Assentos - S.Moreno Metalúrgica; Armários volantes - Glafcon Indústria e Comércio de Artefatos de Metais; Mesas - Ponto Decore Móveis e Artigos de Decoração
Architects: MMBB Arquitetos, Paulo Mendes da Rocha
Location: R. 24 de Maio, 109 - República, São Paulo - SP, 01041-001, Brazil
Authors: Paulo Mendes da Rocha, Fernando Mello Franco, Marta Moreira, Milton Braga
Team: Adriano Bergemann, Ana Carina Costa, Ana Carolina Mamede, Cecília Góes, Eduardo Ferroni, Giovanni Meirelles, Gleuson Pinheiro, Guilherme Pianca, Jacques Rordorf, Lucas Vieira, Márcia Terazaki, Maria João Figueiredo, Marina Acayaba, Marina Sabino, Martin Benavidez, Vito Macchione, João Yamamoto, Rafael Monteiro, Rodrigo Brancher, Thiago Rolemberg
Area: 27865.0 m2
Project Year: 2017
Photograph: Nelson Kon
Structure: Kurkdjian e Fruchtengarten Engenheiros Associados
Foundations: MAG Projesolos Engenheiros Associados
Installations: PHE Projetos Hidráulicos e Elétricos
Air Conditioning: JMT Projetos
AcousticsvNepomuceno Acústica e Sônica
Scenic Elements: J.C. Serroni
Sound: Alexandre Sresnewsky
Lighting: Rosane Haron (Espaço Luz) e Altimar Cypriano
Comfort: Daltrini e Granado Arquitetura e Conforto Ambiental
Logic: Marciano Engenharia
Property Supervision: SI2 - Soluções Inteligentes
Vertical Transportation: EMPRO Engenharia de Produção
Waterproofing: PROASSP Acessória e Projetos
Concrete Flooring and Drainage: LPE Engenharia e Consultoria
Frames: AEC – Consultores
SESC Engineering: Eng. Amilcar João Gay Filho, Eng. Humberto Bigaton, Eng. Alberto Costa Souza Neto
Furniture Equipment Team: Ana Carolina Mamede, Gleuson Pinheiro, Julia Marques, Lucas Vieira, Maria João Figueiredo; Calculista - Marcelo Bianco; Consultoria Pintura - Miguel Pisaturo; Assentos - S.Moreno Metalúrgica; Armários volantes - Glafcon Indústria e Comércio de Artefatos de Metais; Mesas - Ponto Decore Móveis e Artigos de Decoração
出处:本文译自www.archdaily.com/,转载请注明出处。
|
|
