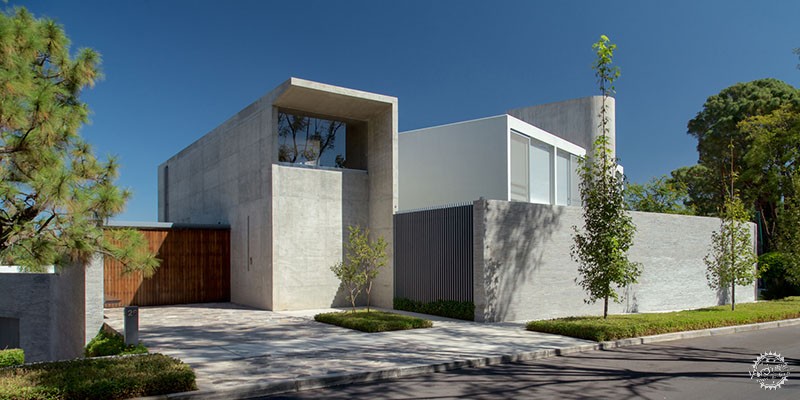
墨西哥SAN住宅
SAN House / Juan Ignacio Castiello Arquitectos
由专筑网李韧,王帅编译
来自建筑事务所的描述:该项目位于墨西哥哈利斯科州瓜达拉哈拉市的传统住宅区,建筑周围有两座山丘,因此项目场地具有一定的坡度。而建筑地块则位于山丘之上,其面积为1035平方米,不规则场地由南向北延伸,同时这个方向也有着重要的景观视野。建筑位于两条街道的交叉口,南侧相对平坦一些,而西面则陡峭一些。
Text description provided by the architects. The property is located in a traditional residential subdivision of the city of Guadalajara that is sited between two hills, so most of the site has a considerable slope, as is the case. The lot is located on top of one of the hills, it has an area of 1,035 m2, and has an irregular shape that stretches and descends from south to north towards the glen, which is also the direction of important views. It is located on a corner formed by two streets: the adjacent in the south that is almost completely flat and the adjacent in the west that has a steep slope.
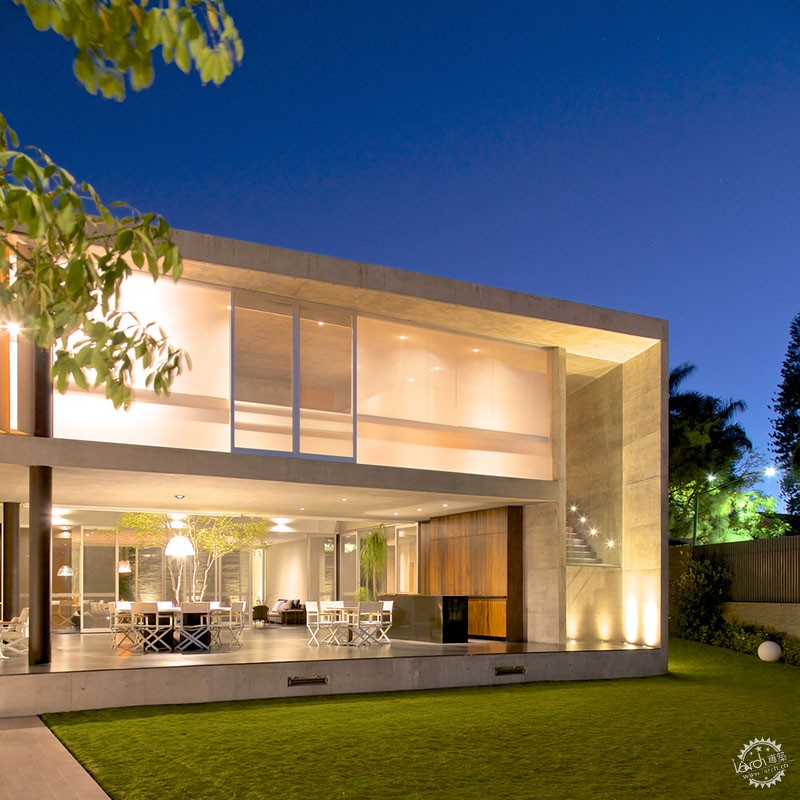
项目业主是一名工程师,并且经营着一家专门售卖音频、视频和空调设施的公司,业主对各项高科技情有独钟。他的妻子则是一位家庭主妇,由于自身是室内设计专业出身,因此她常常自行装饰自己的家。这对夫妇还育有三个孩子,一个16岁的男孩和两个14岁的双胞胎姐妹。业主希望能够有一座舒适而有秩序,空间利用率高,并且尽量减少后期的维护需求新住宅,同时住宅内能够接待朋友。另外,他们要求住宅中设置有大花园、客户展厅,除此之外,这座住宅还要能有效地改善家庭关系。这也是该客户委托Juan Ignacio Castiello Arquitectos事务所的第二个住宅项目。
He is an engineer, who has a company that sells equipment and provides audio, video and air conditioning services. His hobbies are technology and automobiles. She is a housewife, who studied interior design and is decorating her house step by step. They have three children, a 16 year old boy and two 14 year old twin girls (at that time). They wanted a new house, the one of their dreams, comfortable and organized, in which all spaces were usable, with low maintenance, convenient for receiving guests, with a large garden, and a house that would serve as a showroom for their business; but above all, a house that improved the family’s relationship. This is the second time we design a house for this family.
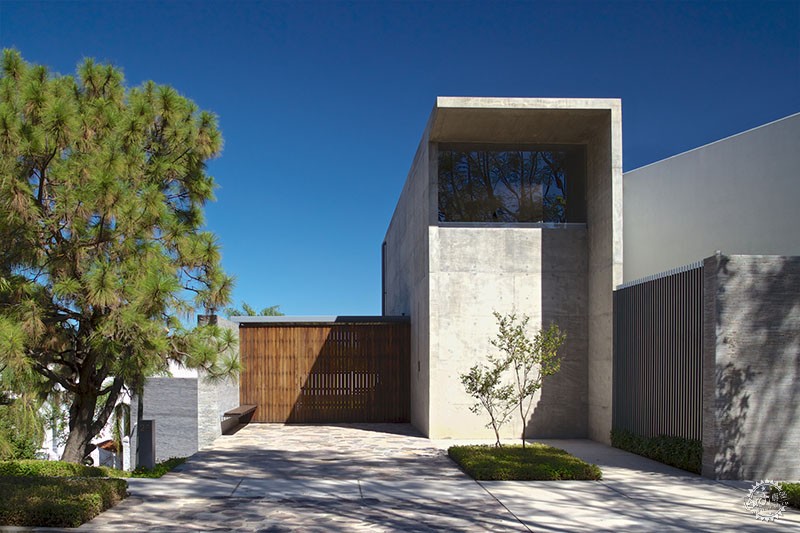
设计目标
建筑设计需要呼应城市场地环境,也就是说,建筑需要与场地相互融合,并且以平稳的方式过渡向道路交叉口。为了充分利用景观,建筑师决定将建筑放置在场地的最高点,并且与南侧相邻街道位于同一水平上。
Intention
The house was intended to respond to the urban context of the land, that is to say, that the solution of the house was to stagger along with the natural slope of the land, and with a generous and gentle gesture towards the corner. With the intention of taking advantage of the glen’s view, it was decided to gain altitude by placing the house over the highest point of the lot, which is at the same level of the south adjacent street.
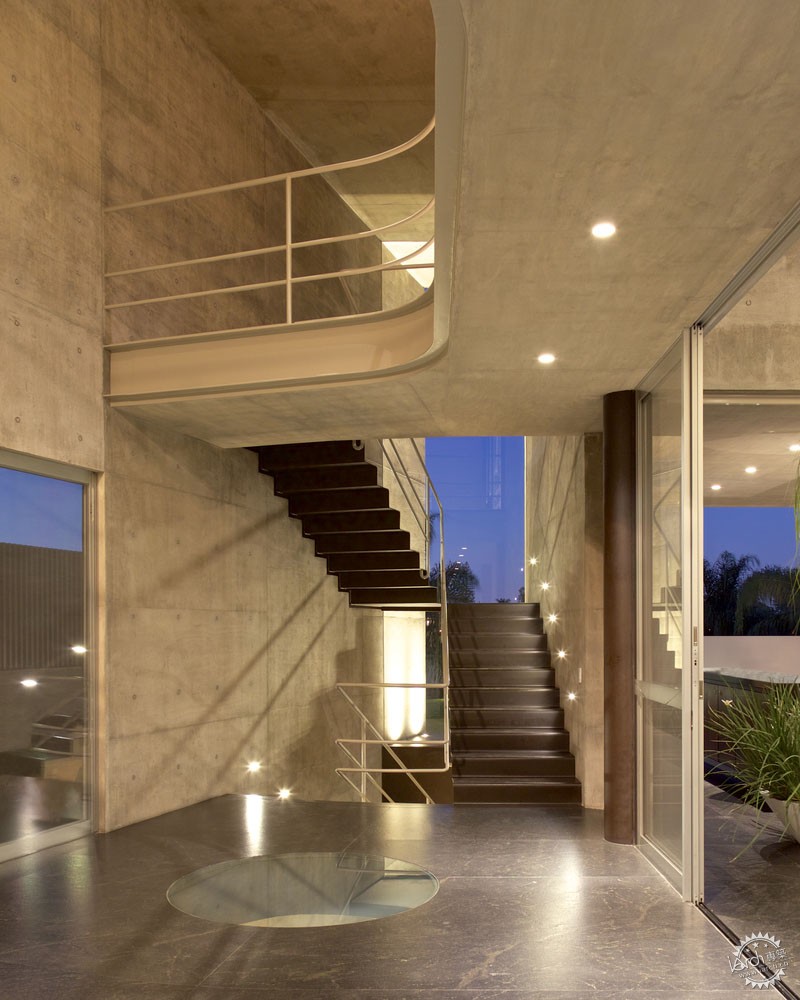
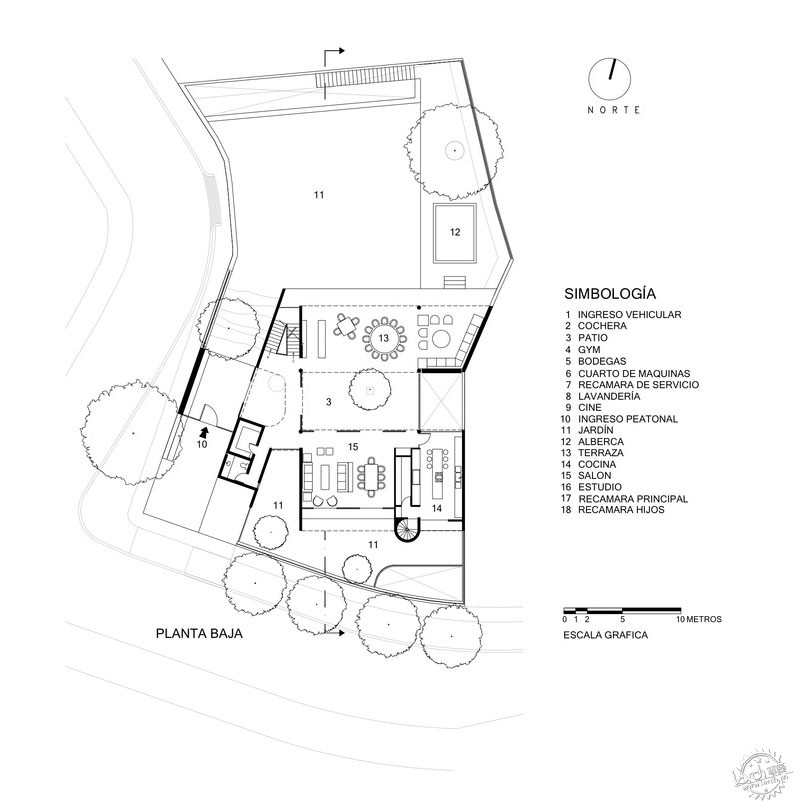
建筑师直接使用了清水材料,这样能够降低后期的维护成本,同时让建筑具有识别性。建筑的西面整体封闭,可以隔离来自街道的噪音,同时避免阳光直射。建筑师为客户量身打造了舒适的内部空间和有趣自由的整体空间氛围。
It was decided to use exposed materials with low maintenance and with which the users can identify themselves. The house closes at its western end to isolate it, from the noise of the street (generated by the cars when going up), and from the radical west sunlight. It was well intended to build a safe house without rudeness or vulgar The internal paths of the house should be fun, inside an environment of freedom.
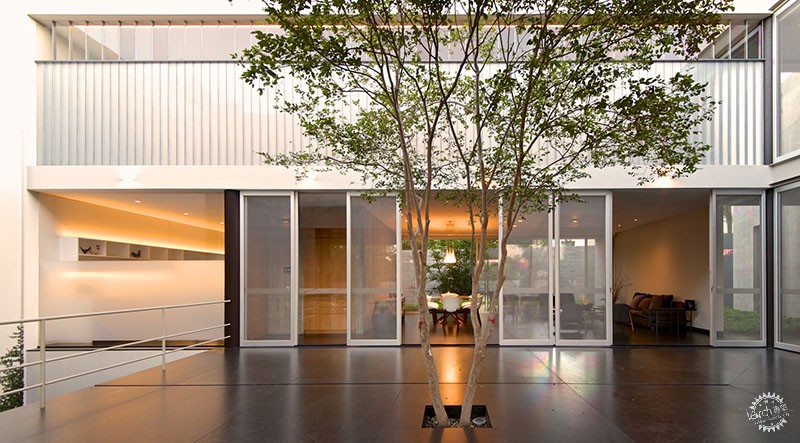

方案描述
建筑共有三层,功能空间环绕庭院呈U形排布,因此其空间能够享受自然采光与通风。建筑面向景观而开放,但是其西面封闭,向内开敞。而建筑的南面则较为通透,这便于引入阳光,让内部更加温暖舒适。建筑阳台环绕露台排布,让使用者在起居室和餐厅都能够享受到室外风景。
House Description
The house was resolved in three floors, with a “U” shaped scheme around a patio that creates many possibilities for lighting and ventilation in the spaces that delimit it.The house opens itself in a frank way towards the glen, closes with a blind concrete wall towards the west and opens in a little more subtle way towards the south to capture the sun and improve the temperature of the interior spaces. The patio along the transparency of the terrace generates the possibility of enjoying the view from a second line formed by the living room and the dining room.

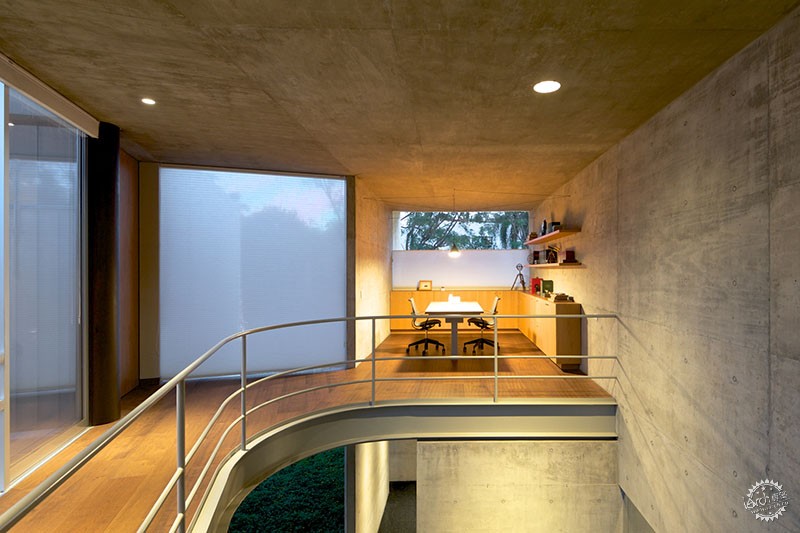
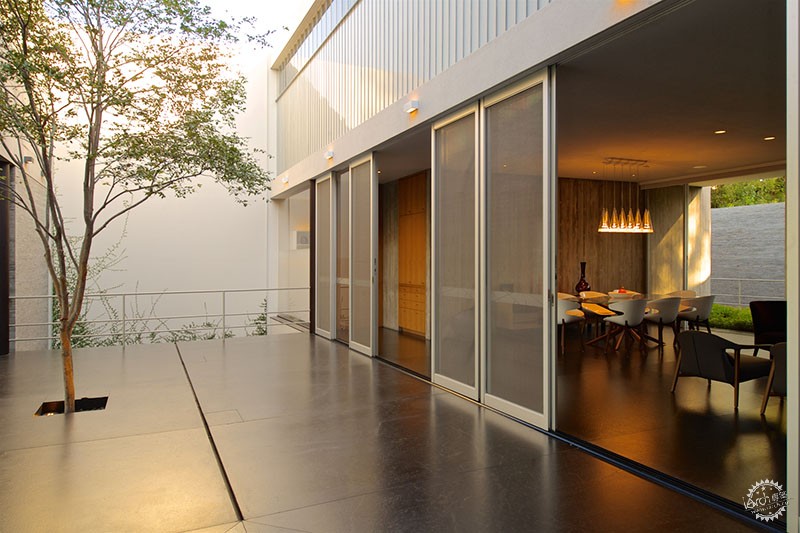
由于阳台的特殊位置和尺寸,以及所形成的不同空间氛围,因此其至关重要,它完全开放,面向北面的花园,同时也朝向外部景观,在南面,它面向庭院开敞。在场地的西面有一定的高差,因此建筑师将其下部设置为车库,而车库的屋面则自然地形成了屋顶花园。
The terrace, because of its location and dimensions, is the most important space in the house, it has several different ambiance spaces. It opens to the whole length, on the north towards the garden and towards the glen, while on the south it opens towards the patio. The slope on the west street is used to enter the cars one floor below, leaving the garage in the basement of the house, whose roof gives rise to the garden on the ground floor.
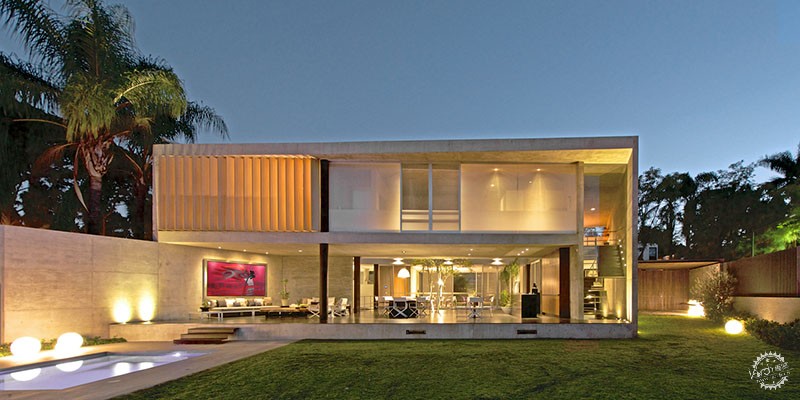
建筑师在该项目中运用了清水混凝土和当地石材,建筑的水平线条呼应了场地道路,同时还形成了小型入口广场,让使用者在进入建筑之前也能欣赏到美妙的景观。
We decided to build the house with exposed concrete and perimeter walls made of apparent “rajuela” stone where it′s horizontality contributed to accentuate the slope of the sidewalk. The lateral servitude was used as a small pedestrian entrance plaza, it has a free visual towards the glen when you open the entrance door.
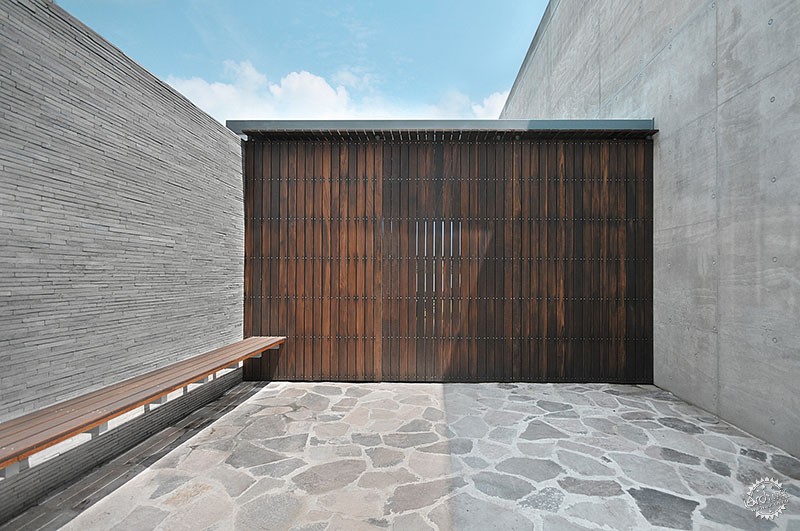
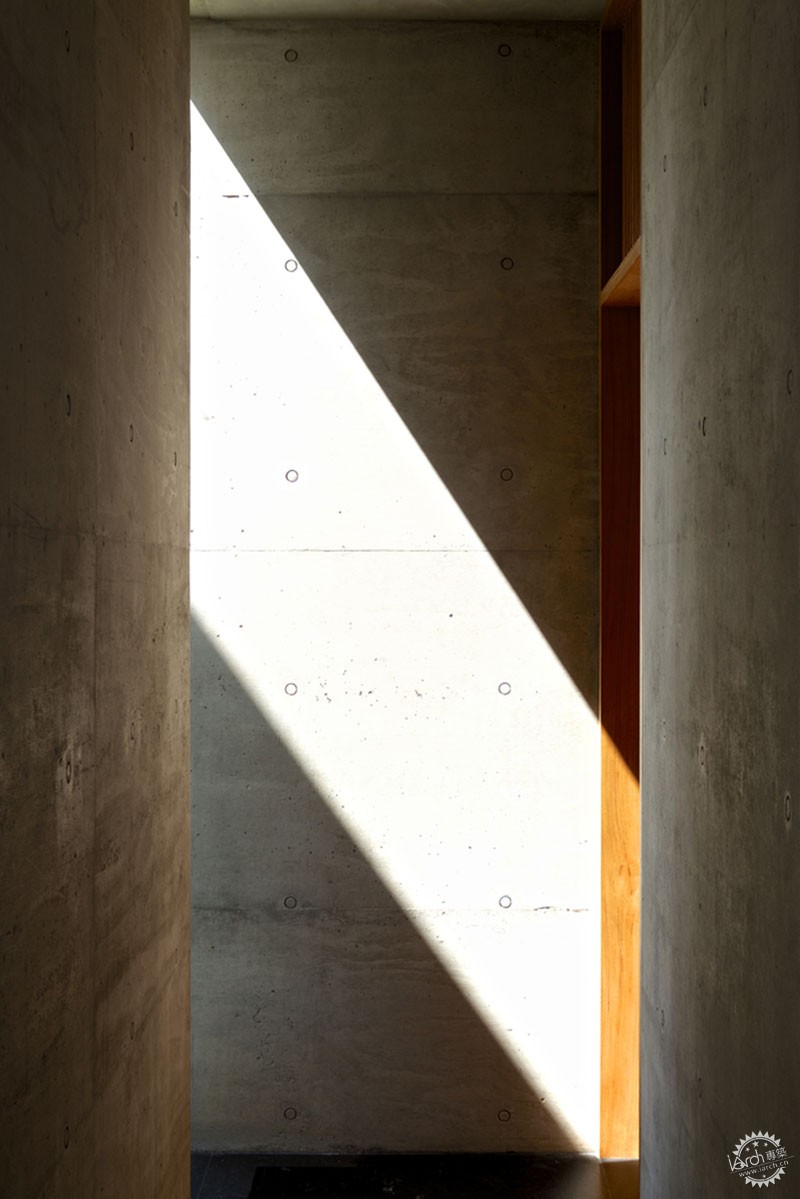
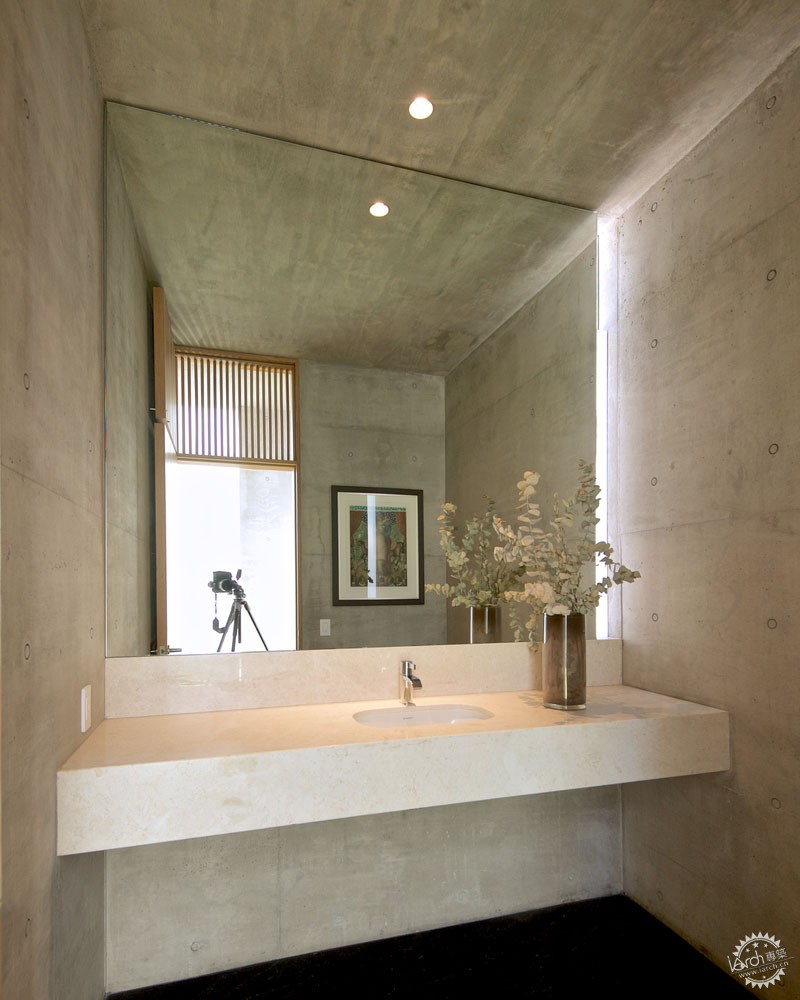
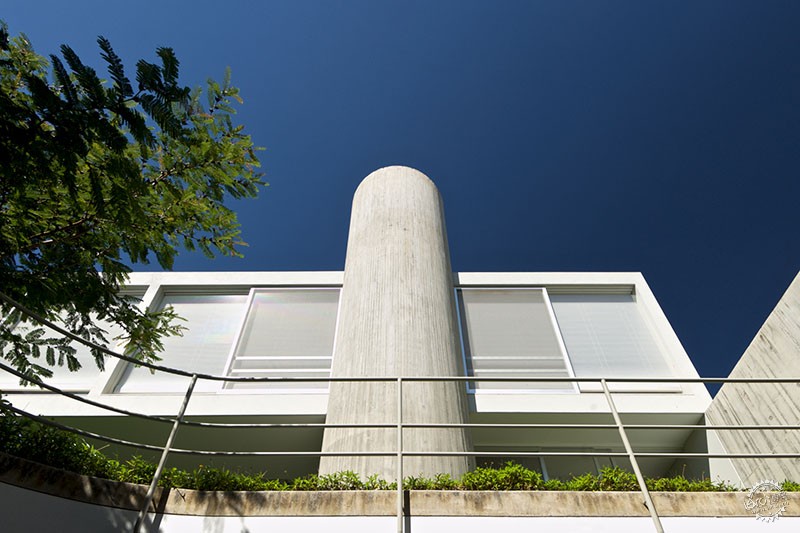

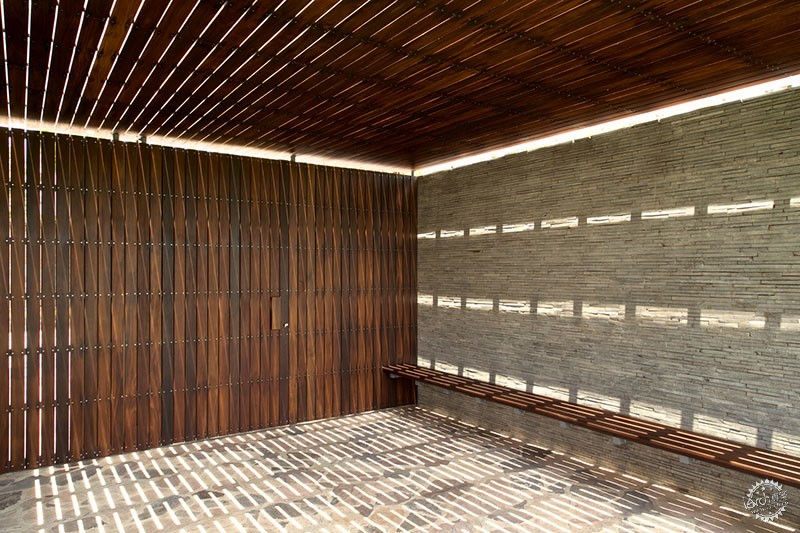
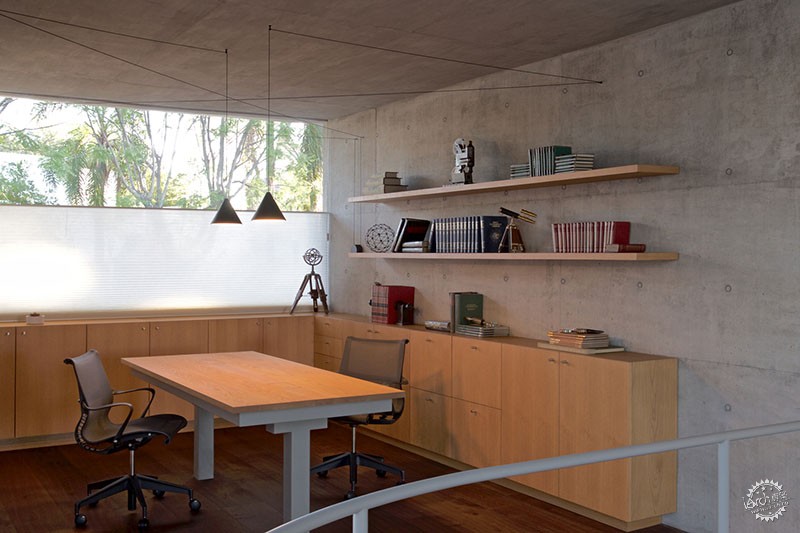
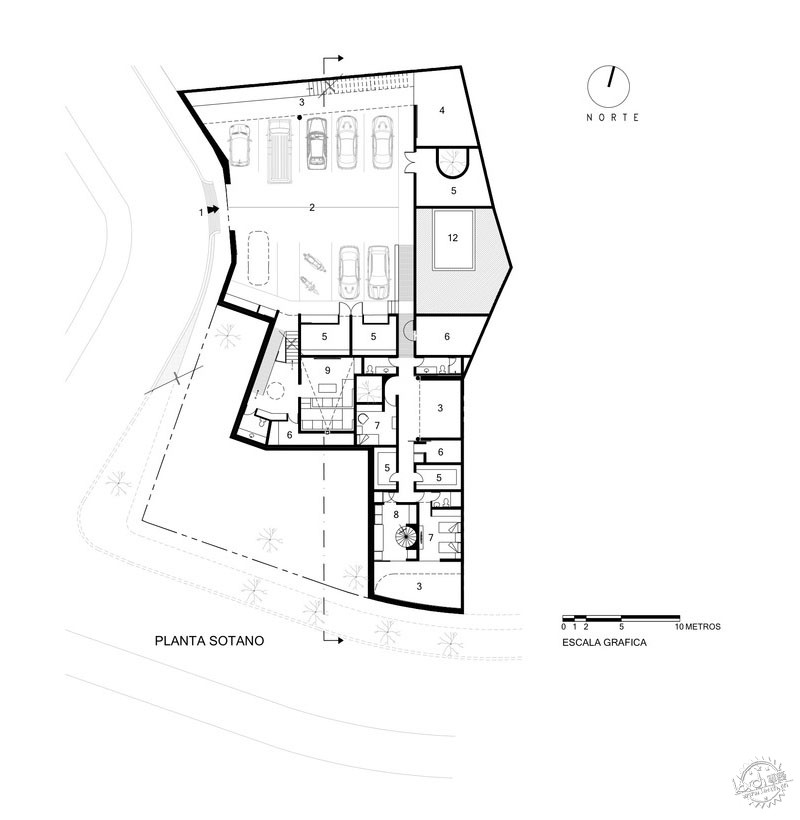
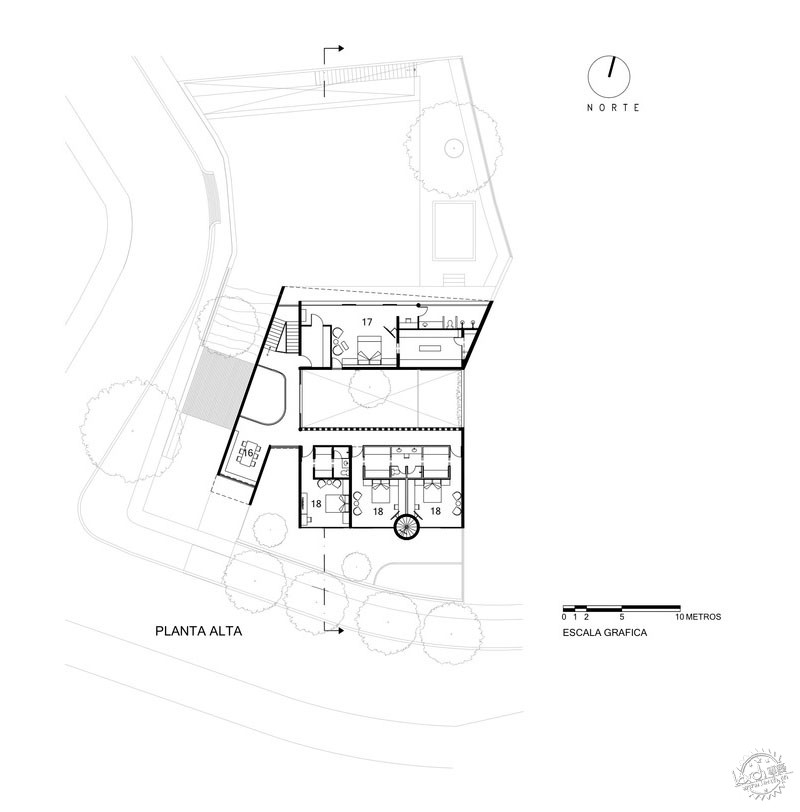
建筑设计:Juan Ignacio Castiello Arquitectos
地点:墨西哥,萨波潘
主创建筑师:Juan Ignacio Castiello Chávez
设计协调方:Alejandra Chávez Castiello
设计团队:Gustavo Ramos Gallo, Diana Molina Alonso, Omar Robles Aldana, Rebecca López-Vera Martínez, Nohemí Gómez Casillas, Tadeo Emmanuel Jimenez Guzmán, Alejandro de la O Robles, Adolfo Aguilar Alcántara
面积:1035.0 m2
项目时间:2017年
摄影:Mito Covarrubias & Alejandro Elorriaga
制造商:Hansgrohe, Grupo Tenerife, FSB
施工方:Ing. Juan Carlos Villa Fernández
结构估算:TADE / álvaro Vallejo Narváez
混凝土结构:Palomar Estructuras / Javier Palomar Lever
视频、音频、语音数据:ALIVE, Ing. Guillermo Sánchez Aldana Gutiérrez
木艺工程:Avant Garde / Alberto Assad Mejorada
安装工程:Kitchen & Bath Collection: Ing. Andrés de la Peña Michel
铁艺工程:BCM / Brígido Contreras Morales.
Architects: Juan Ignacio Castiello Arquitectos
Location: Zapopan, Mexico
Principal Design: Juan Ignacio Castiello Chávez
Design Coordinator: Alejandra Chávez Castiello
Design Team: Gustavo Ramos Gallo, Diana Molina Alonso, Omar Robles Aldana, Rebecca López-Vera Martínez, Nohemí Gómez Casillas, Tadeo Emmanuel Jimenez Guzmán, Alejandro de la O Robles, Adolfo Aguilar Alcántara
Area: 1035.0 m2
Project Year: 2017
Photographs: Mito Covarrubias & Alejandro Elorriaga
Manufacturers: Hansgrohe, Grupo Tenerife, FSB
Construction: Ing. Juan Carlos Villa Fernández
Structural Calculation: TADE / álvaro Vallejo Narváez
Concrete Structure: Palomar Estructuras / Javier Palomar Lever
Audio, video, voice y data: ALIVE, Ing. Guillermo Sánchez Aldana Gutiérrez
Joinery: Avant Garde / Alberto Assad Mejorada
Installations: Kitchen & Bath Collection: Ing. Andrés de la Peña Michel
Smithy: BCM / Brígido Contreras Morales.
|
|
