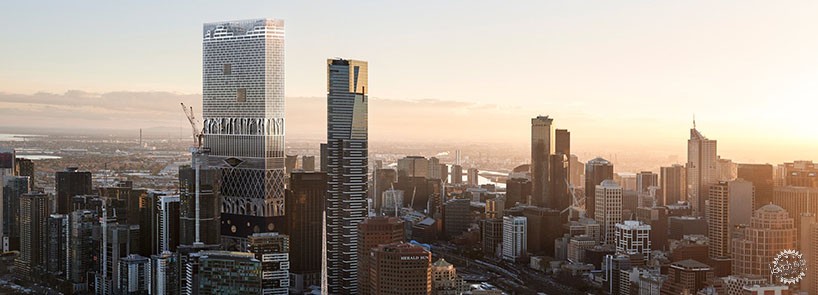
image © Stab studio
“新型摩天大楼”中的社区堆叠设计
MVRDV and Woods Bagot stack neighborhoods in 'new kind of skyscraper' proposal
由专筑网李佳琪,李韧编译
MVRDV 和 Woods Bagot事务所在其 Southbank by Beulah(Beulah“南岸”建筑竞赛)的作品中展现了堆叠的概念,建筑将成为墨尔本的新一代高层。两家事务所联合,共同构思“新型摩天大楼”的概念,即将不同的社区结合,通过电梯、楼梯和自动扶梯连接,从而创造“真正的垂直城市”。
MVRDV and Woods Bagot reveal stack, Melbourne’s next generation high-rise, as part of The Southbank by Beulah competition. The two practices have joined forces to propose a ‘new kind of skyscraper’, which sees various neighborhoods stacked on top of each other, and connected by lifts, stairs and escalators, to create ‘a true vertical city.’
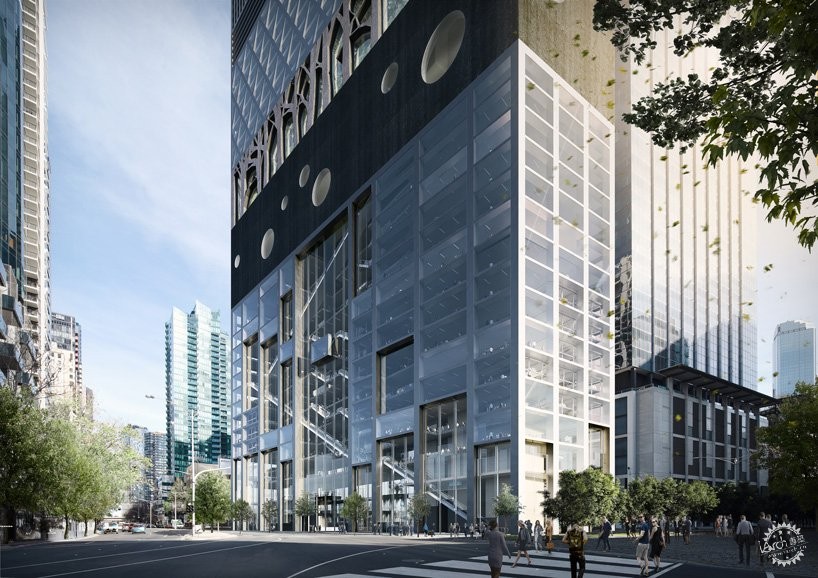
All images courtesy of MVRDV and Woods Bagot
项目位于南岸大道,而这里将被改造成全新的城市步行街,其各个方向均有公共区域。开阔的步行区是设计的关键,它将与绿化、咖啡馆和露台结合,建筑会发展为生活区域,其中包括公寓、办公室、酒店、娱乐中心、技术展示中心、零售、文化区和公共绿地,从街道一直延伸至七十六层。MVRDV事务所的创始人Winy Maas提到:“这座建筑由下至上,有着多样、混合、绿色、可持续、开放式的特点,它代表着一种宣言,高密度的城市空间也许更够容纳更多居住者与功能区。”这位荷兰建筑师继续道:“近年来,南岸的塔楼类型较为单一,而我们一直在努力打破这种状态,我们希望这里是城市生活的延续,从而大幅发展未来的高层生活。”
Located at the starting point of the Southbank boulevard, which will be transformed into a new urban promenade, the stack features a public interface on all sides. A key presence in what will be a wide pedestrian area with greenery, cafes, and terraces, the skyscraper will be developed as a lifestyle district, with apartments, offices, a hotel, entertainment center, technological display centers, retail, cultural precinct and public green spaces expanding all the way from the street to the seventy-sixth floor. ‘It’s diverse, mixed, green, sustainable, human and open – the stack is a manifesto showing that urban density is great and can contribute to our planet’s survival,’ Winy Maas, one of MVRDV‘s founders, mentions. ‘The single mono typology towers that have plagued Southbank in recent years don’t offer the richness that Melbourne is known for,’ the Dutch architect continues, ‘we’ve endeavored to unlock that, infusing public offering as an extension of the city, to dramatically enhance and future-proof high rise living.’

除了这些“崇高的追求”,建筑师的另一关键点是美观,图案和纹理构成了优雅的建筑形态, Woods Bagot事务所的负责人Will Hosikian认为,该项目是对城市日益增长的人口密度和生活需求的呼应,他提到,“我们的设计之所以与众不同,是因为创造了一座以墨尔本为中心的垂直城市。墨尔本的高品质和便利设施可以通过一系列相互关联的公共空间整合起来,从地面一直向上延伸到359米的高峰。”
Next to all the ‘noble ambitions’, a key parameter in MVRDV and Wood Bagot’s proposal is beauty, with the various patterns and textures of the facade composing a ‘mind-blowing and elegant’ structure. Describing the competition as a shakeup for development in cities under increasing demand for higher density and good living, Will Hosikian, Woods Bagot principal, mentions, ‘what makes our proposal different is how we’ve created a Melbourne-centric vertical urbanity.’ ‘All of Melbourne’s great qualities and amenities are integrated through a sequence of interconnected public spaces, from the ground level all the way to its 359-meter peak,’ Hosikian continues.
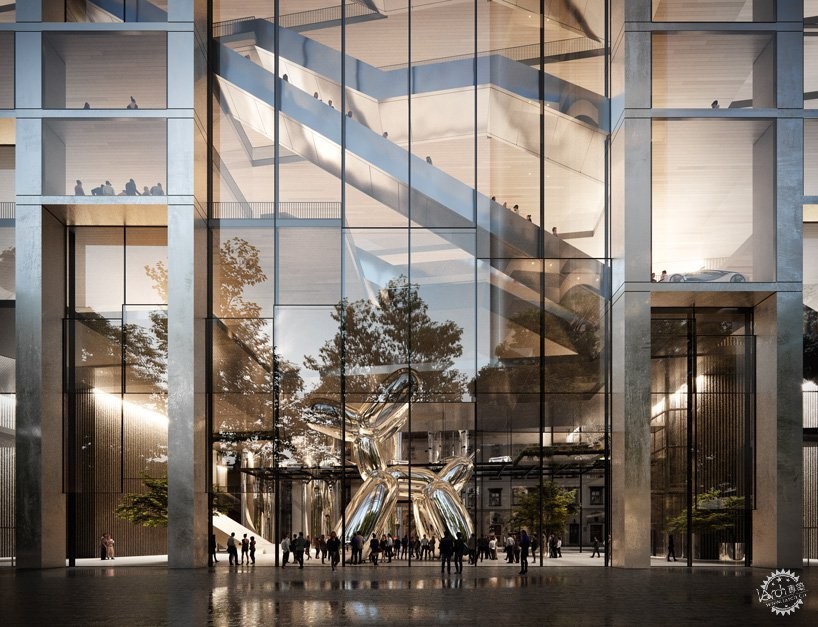
image © Stab studio
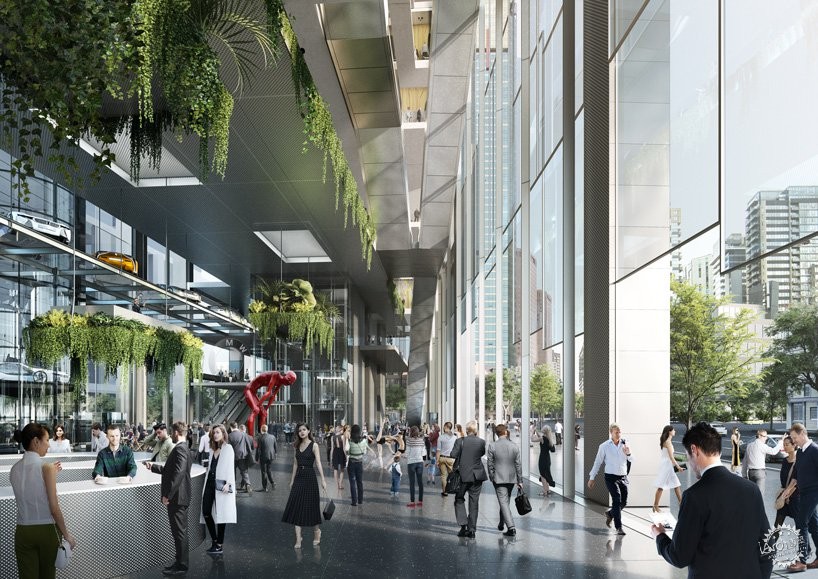
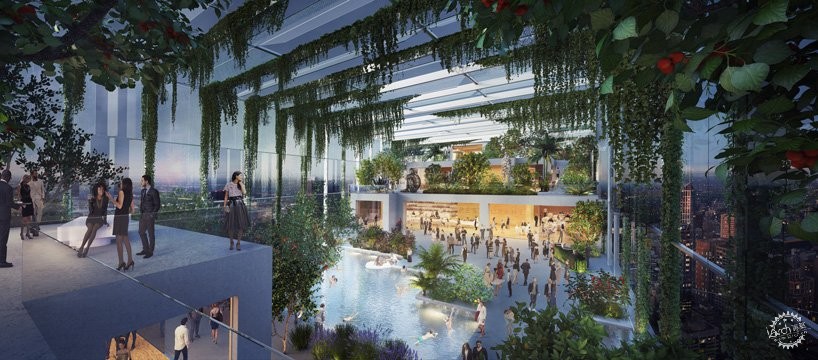
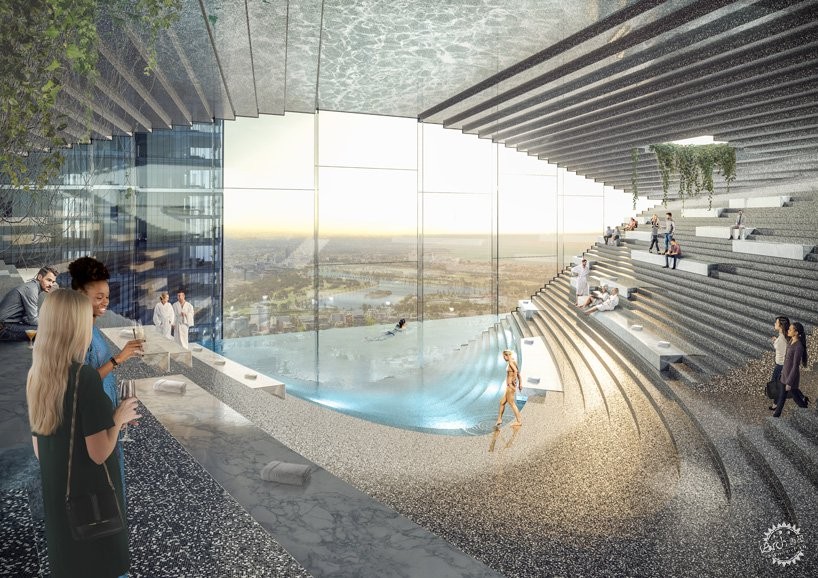
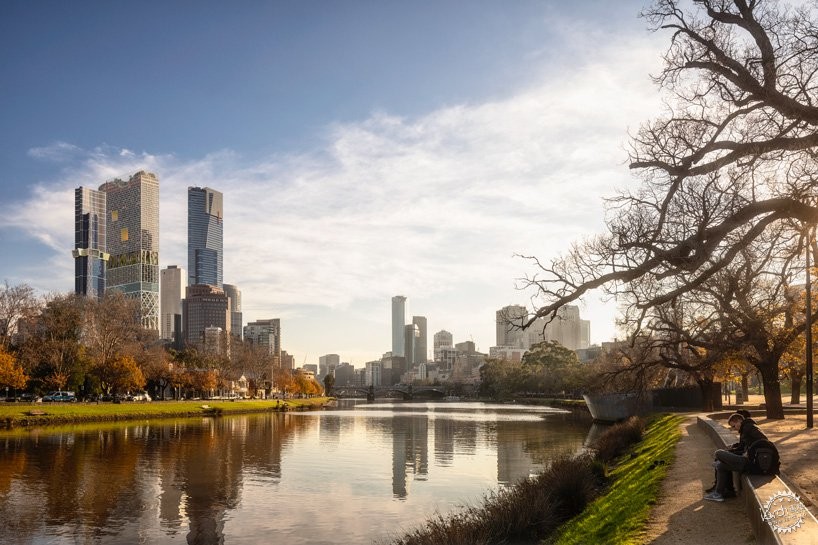
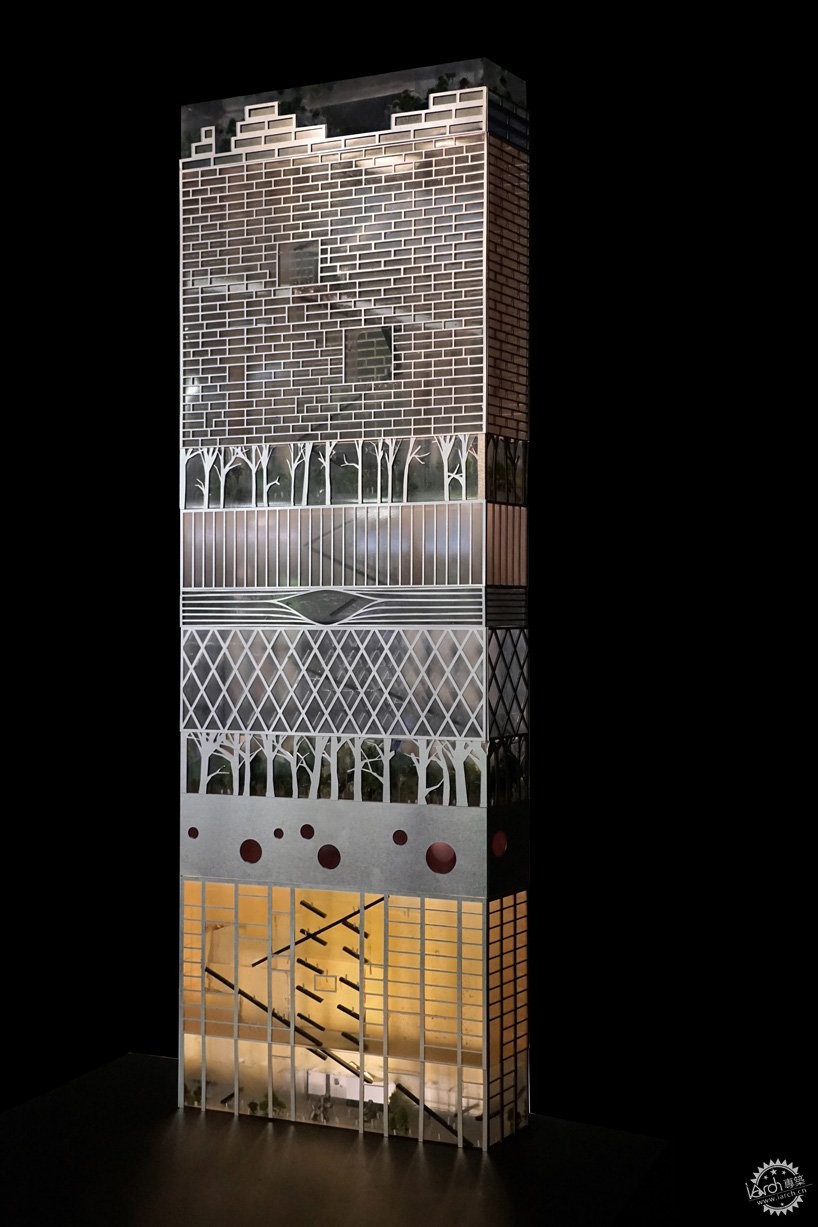
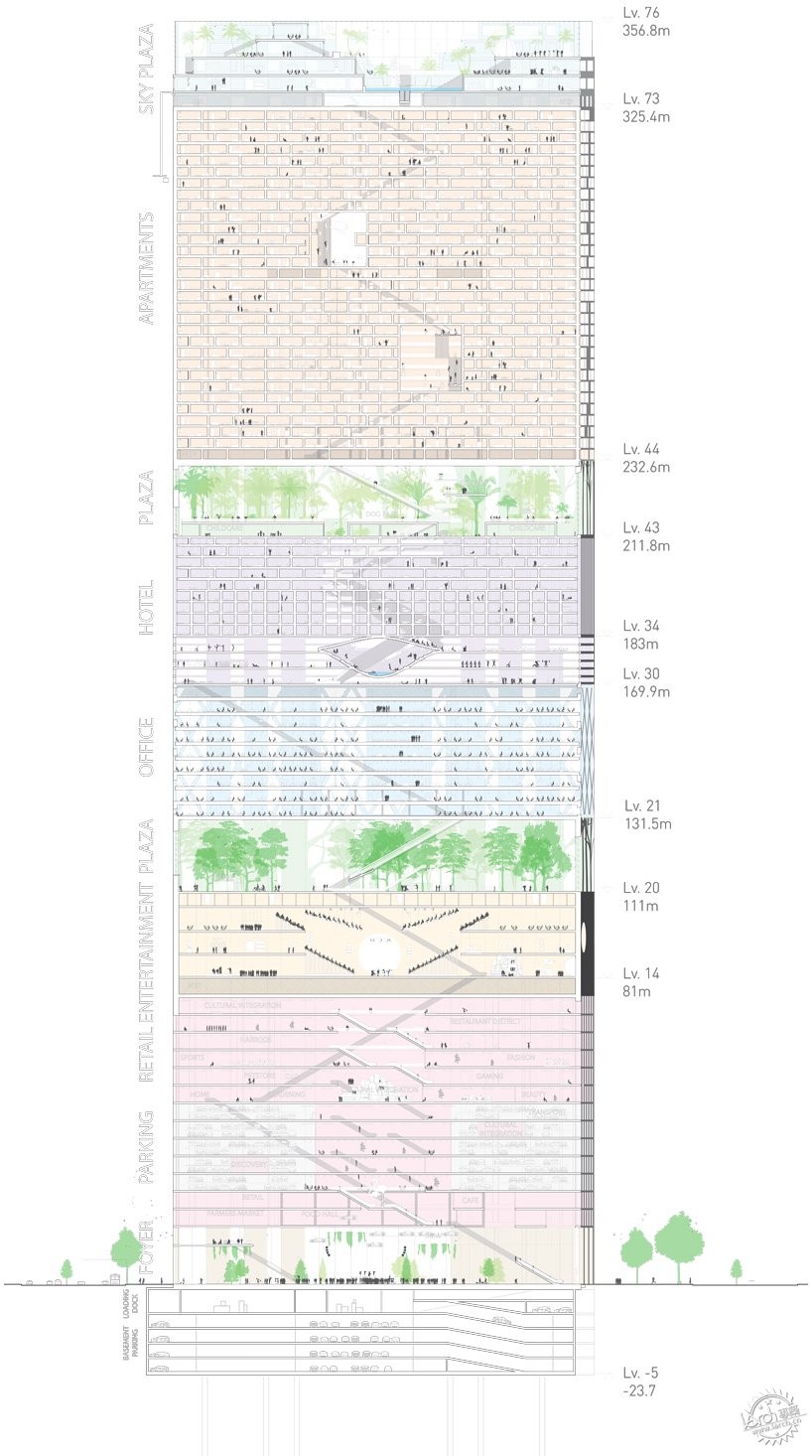
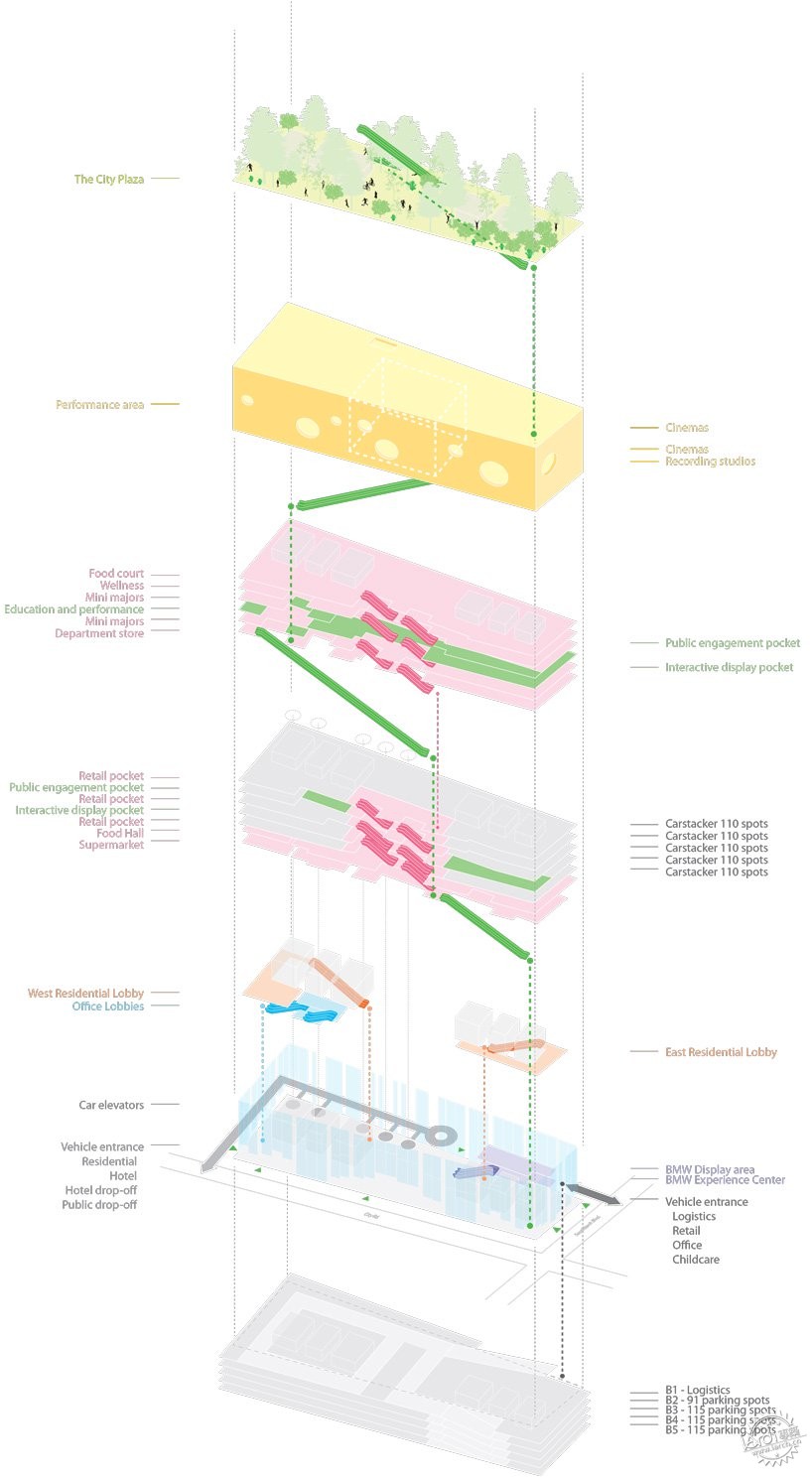
项目信息:
主创建筑设计:MVRDV和Woods Bagot事务所
位置:澳大利亚,墨尔本
客户:Beulah International
作品来源:竞赛入选
造价:20亿澳元
GFA/ 面积:265,000平方米
高度:77 层(地面层+ 地上76 层)
顾问团队:Arup (结构,可持续,垂直运输,交通,服务,消防工程,风,岩土工程)
规划:Ratio
工程估算:Slattery
景观设计:Mcgregor Coxall
Project info:
Lead architect: MVRDV and Woods Bagot
Location: Southbank, Melbourne, Australia
Client: Beulah International
Status: Competition entry
Value: AUD 2 billion
GFA/ area: 265,000m2
Height: 77 levels (ground + 76 above ground)
Consultant team: Arup (structures, sustainability, vertical transportation, traffic, services, fire engineering, wind, geotechnical)
Planning: Ratio
Quantity surveyor: Slattery
Landscape architect: Mcgregor Coxall
|
|
