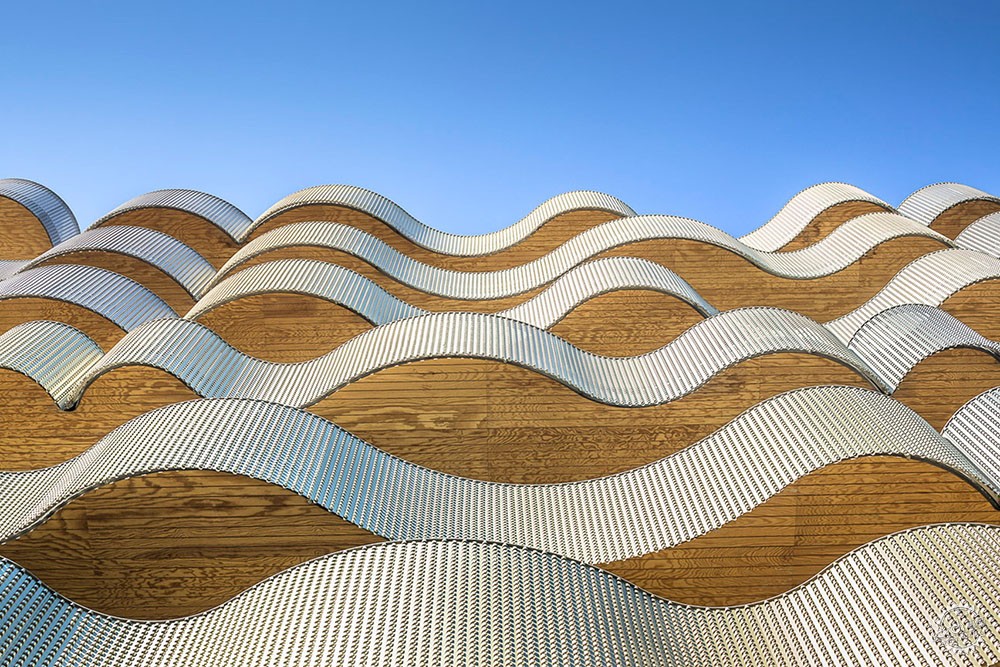
波浪形阳台住宅
Undulating balconies wrap housing development on Parisian island
由专筑网王帅,邢子编译
位于巴黎的Peripheriques Marin+Trottin建筑事务所在当地圣但尼区(L‘Ile-St-Denis)完成了一座公寓的翻新设计,建筑师在大楼的波浪式阳台外包裹了穿孔的金属板。
该项目位于圣但尼区的塞纳河畔,它属于2024年巴黎奥运会之前正在进行重大的重建项目之一。
Local studio Peripheriques Marin+Trottin Architectes has completed an apartment complex on L'Ile-Saint-Denis in Paris, which features wavy balconies enclosed by a ribbon of perforated metal.
The development is situated on a plot overlooking the Seine river on L'Ile-Saint-Denis, which is undergoing significant redevelopment ahead of the 2024 Olympic Games in Paris.
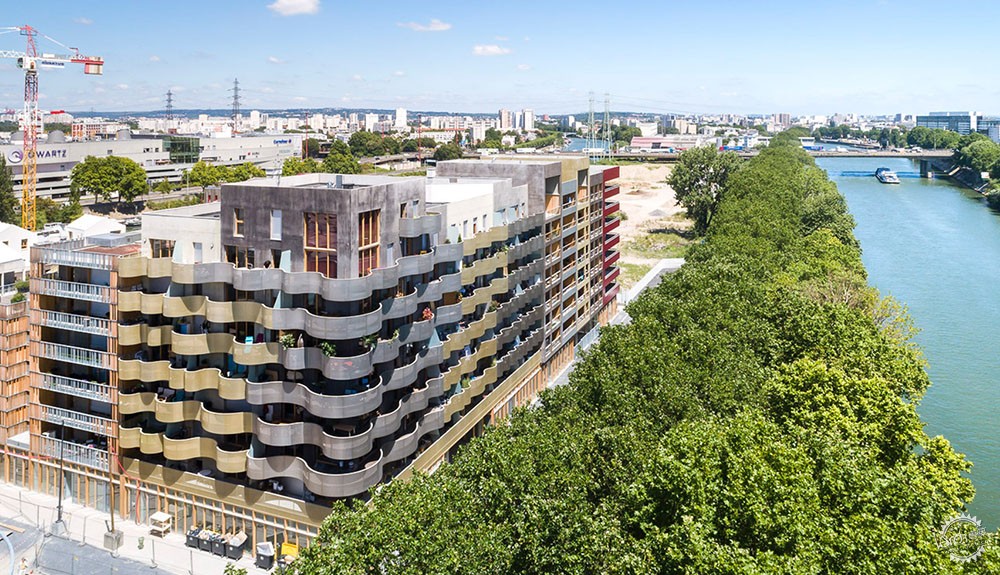
环顾该岛,约三分之一的发达地区被很多已废弃的仓库所占据。
该项目属于总体规划的一部分,它出自Peripheriques Marin+Trottin建筑事务所,这个总体设计项目将原先的工业建筑改造成圣但尼滨河生态区。
Around one third of the island's developed area is occupied by warehouses, many of which are no longer in use.
The project by Peripheriques Marin+Trottin Architectes forms part of the masterplan to transform a site previously occupied by some of these industrial buildings into the Ile-Saint-Denis river eco-district.

该事务所与ECDM建筑事务所、Thibaud Babled建筑事务所和West 8荷兰城市规划公司一起合作,完成了一项包括25套私人公寓和21套社会住房公寓的规划。
项目地点位于塞纳河对面的车间码头(Quai du Chatelier),它紧邻沿岛一侧延伸的主干道,大楼后侧的一条步行街则通向商业广场。
The studio collaborated with fellow architects ECDM and Thibaud Babled, as well as Dutch urban planners West 8, on the proposal for a development that contains 25 private apartments and 21 social-housing apartments.
The site faces the Seine across the Quai du Chatelier, which is the main road that extends along one side of the island. A pedestrianised street leading from the road around the rear of the building will connect with a plaza called the Place des Commerces.
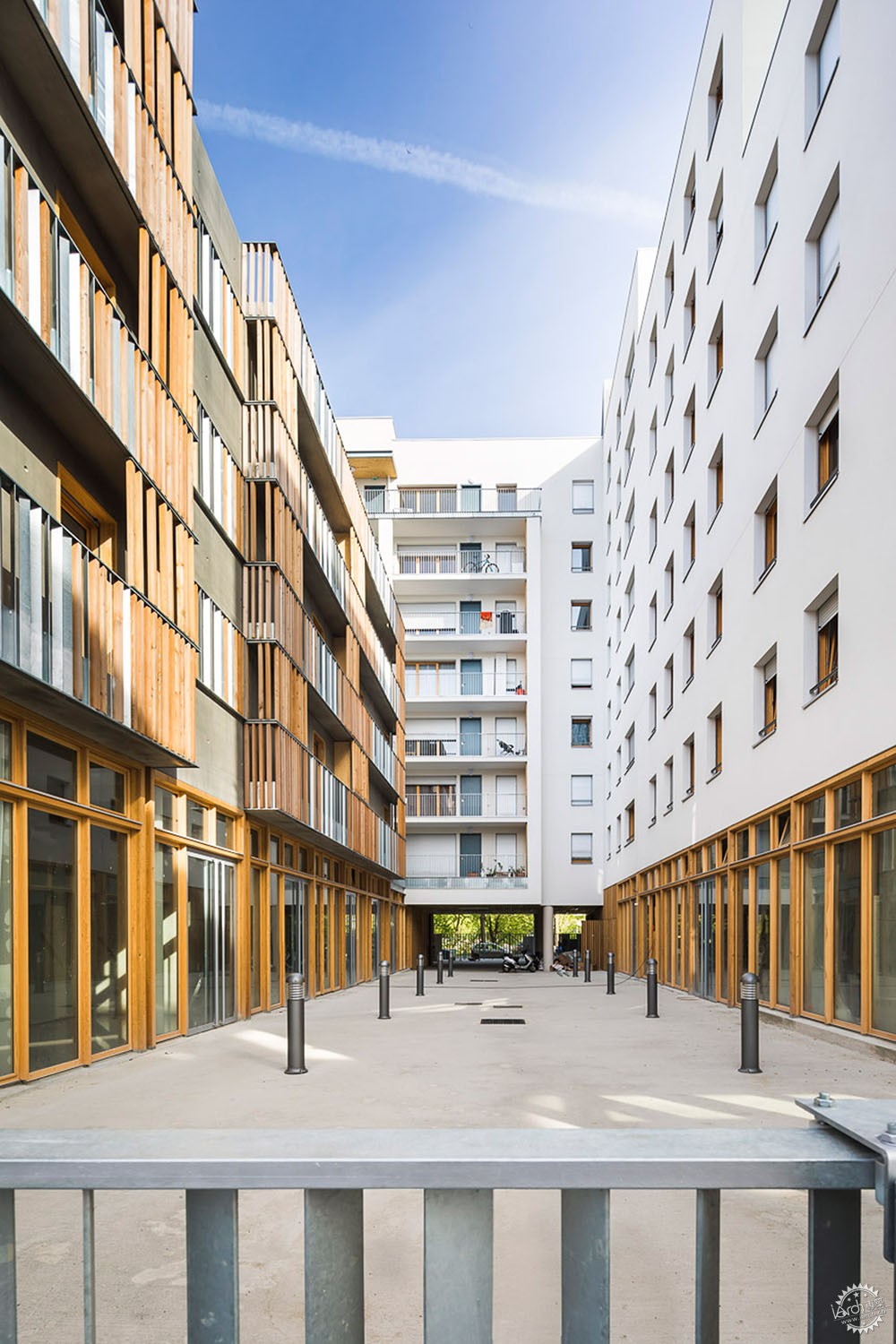
这栋大楼高八层,顶层还有一些复式公寓。楼后的私人庭院成为连接街道和步行街的通道。
住宅分布在L形的街区中,建筑宽度确保了有充足的日照到达房间内部。
The building features eight storeys, with some duplex apartments incorporated on the top floor. A pair of private courtyards create a direct passage through the complex from the street to the pedestrian alleyway behind.
The residences are distributed throughout an L-shaped block that reduces the overall width at any point to ensure plenty of daylight reaches the interiors.
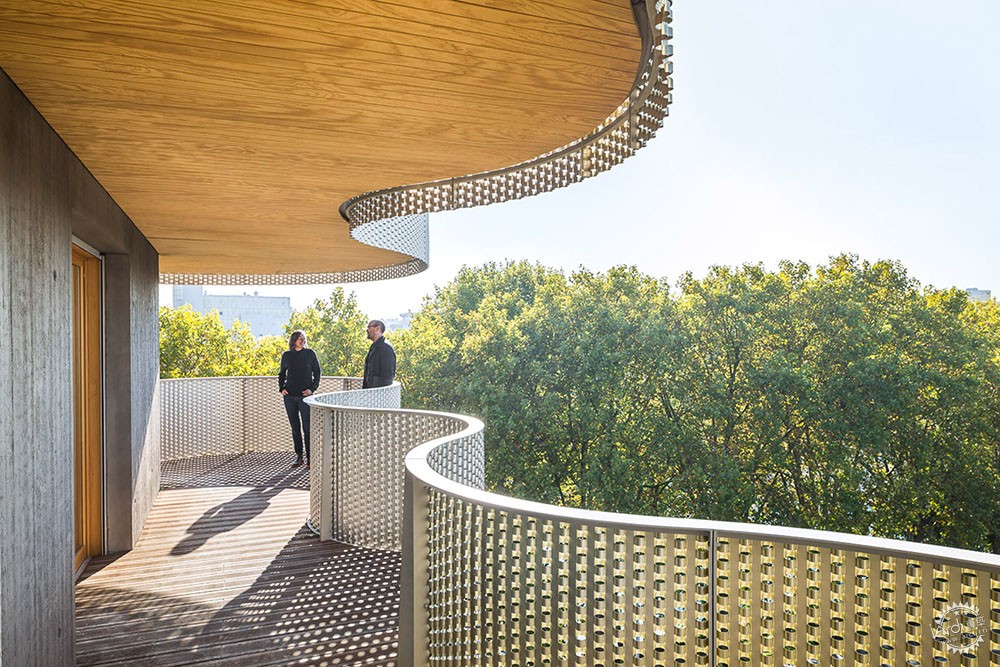
楼内的每个住宅都可以通过东南面的空间看到塞纳河,而卧室则朝向安静的庭院。
底层设有面向街道和内部庭院的工作坊和零售店,底层的釉面外观与木制装饰条确保了建筑美学的一致性。
Each dwelling has a view of the Seine from southeast-facing living spaces, while bedrooms are oriented towards the quiet courtyard at the centre of the plot.
The ground floor accommodates workshops and retail spaces facing towards the streets and internal courtyards. The facade at this level is glazed, with wooden mullions ensuring aesthetic consistency across all the units.
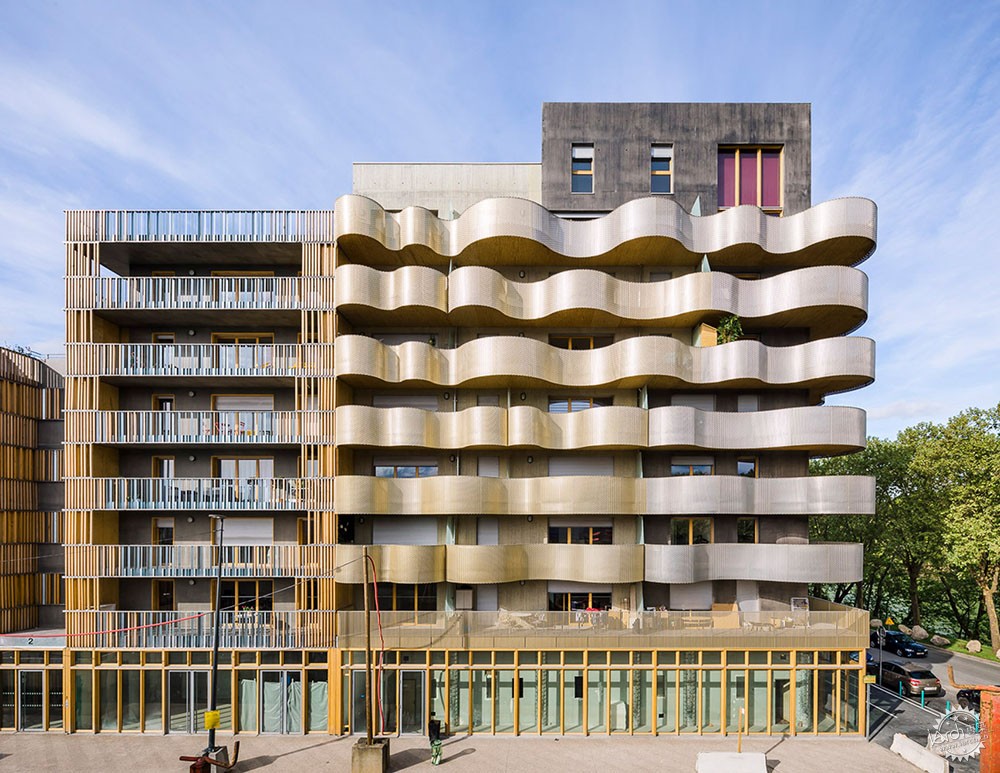
沿街道一侧的建筑使用了一系列的设备来减轻外观的整体重量。首屈一指的就是表面带有穿孔金属栏杆的阳台。
建筑师声称:“层次上的独特性更多地体现在物质的多样性上,即使它们通过使用木材来匹配。”
Above street level, various architectural devices are used to mitigate the overall mass of the facades. In particular, the surfaces are divided into bands of balconies featuring perforated metal balustrades.
"In the levels, the uniqueness of each lot is expressed even more by the material diversity, even if they match through the use of wood," claimed the architects.


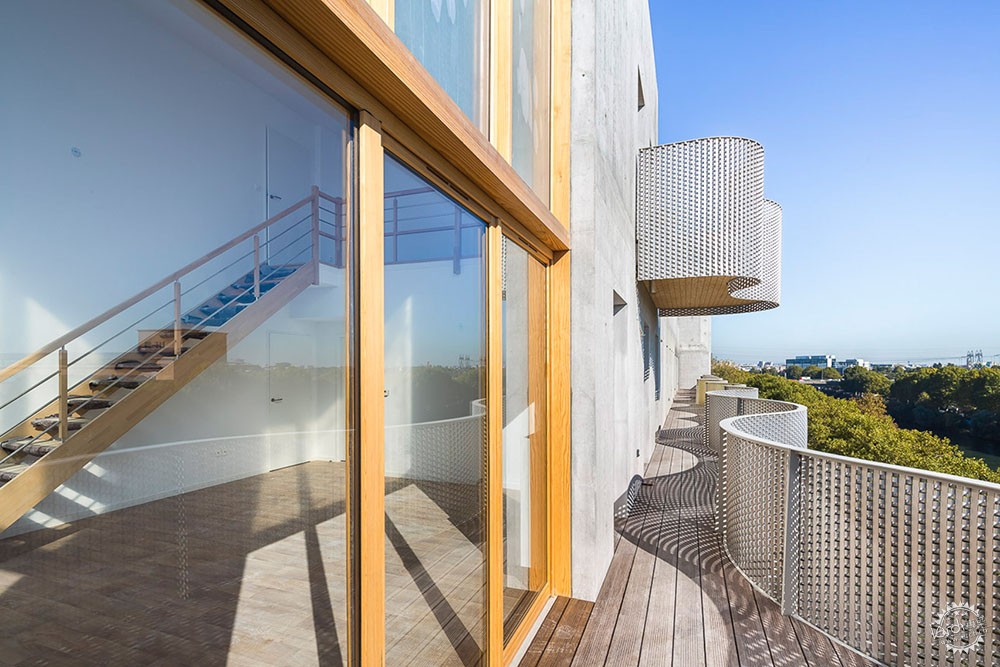
“为打破立面的线性,建筑师根据断层和阳台之间的交替,有节奏地削减了建筑的体量。”
蜿蜒的轮廓在每栋住宅的外面,形成了宽阔的阳台,同时形成了整栋建筑的公共通道。
"In order to break the linearity of the facades, the building volume is cut along rhythms based on the alternation between faults and balconies."
The meandering profile of the wide balconies creates dedicated pockets outside each dwelling, whilst maintaining a communal thoroughfare along the whole length of the building.
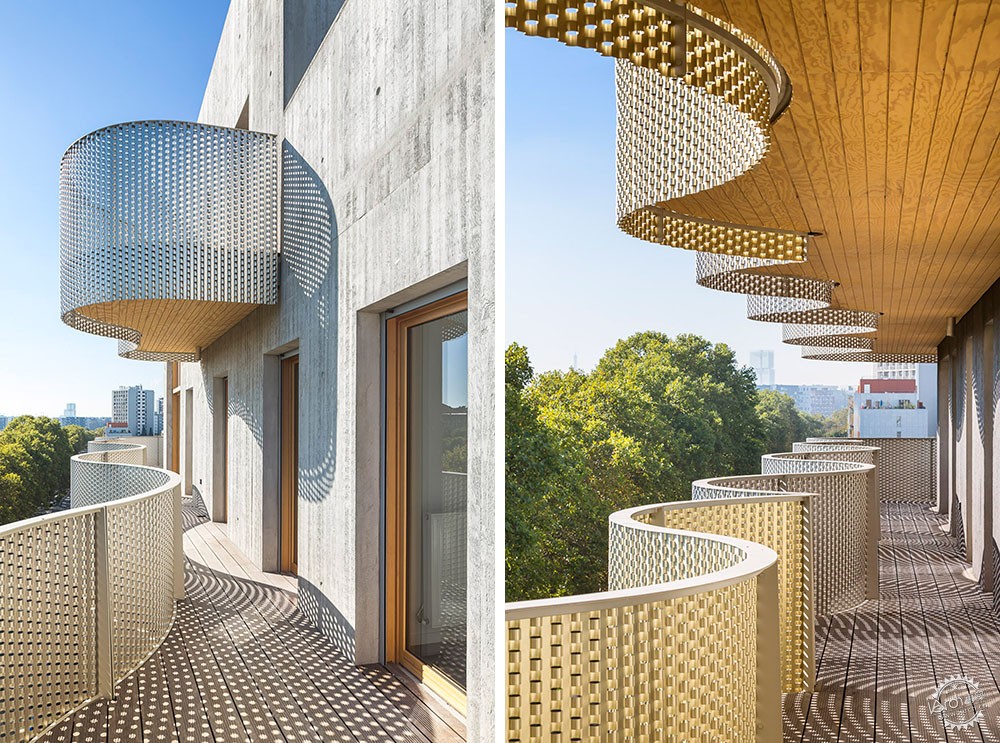
突出的阳台沿垂直方向在每层交错分布,这保证了每层住宅都能够获得极好的采光。
建筑正面使用纹理混凝土渲染,上层复式公寓使用了三种颜色,其中白色的一面面向塞纳河。环绕弯曲的穿孔铝栏杆阳台也有三种不同的色调。
The projecting sections of the balconies are staggered vertically to ensure optimal sunlight is able to reach the apartments below.
Facades are rendered in textured concrete stained in three shades of grey on the Quai du Chatelier side, and white on the island side. The perforated aluminium balustrades that wrap around the curved balconies are finished in three different shades.

在奥运会之前,巴黎的很多地区都进行了开发,其中最负盛名的埃菲尔铁塔也会在奥运会之前进行大修,还有巴黎最著名的摩天大楼——蒙帕纳斯大厦(the Tour Montparnasse),也在为备战奥运会而翻新。
摄影:Sergio Grazia
Much of Paris is being developed ahead of the Olympic Games with the city's most famous monument the Eiffel Tower set to be overhauled in time for the event. The city's most prominent skyscraper, the Tour Montparnasse, is also being renovated in time for the games.
Photography is by Sergio Grazia.
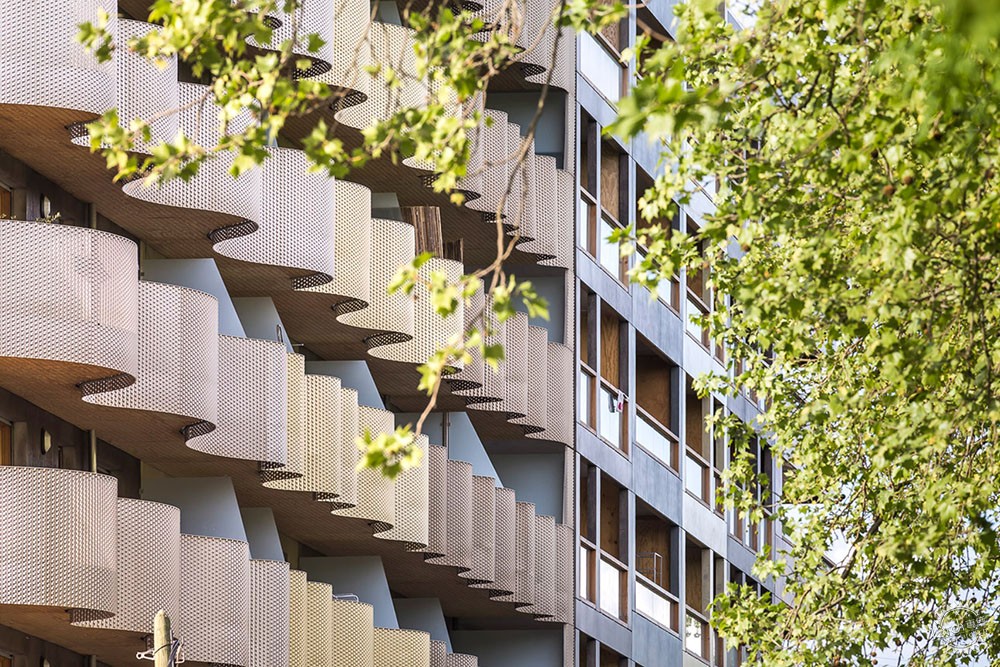
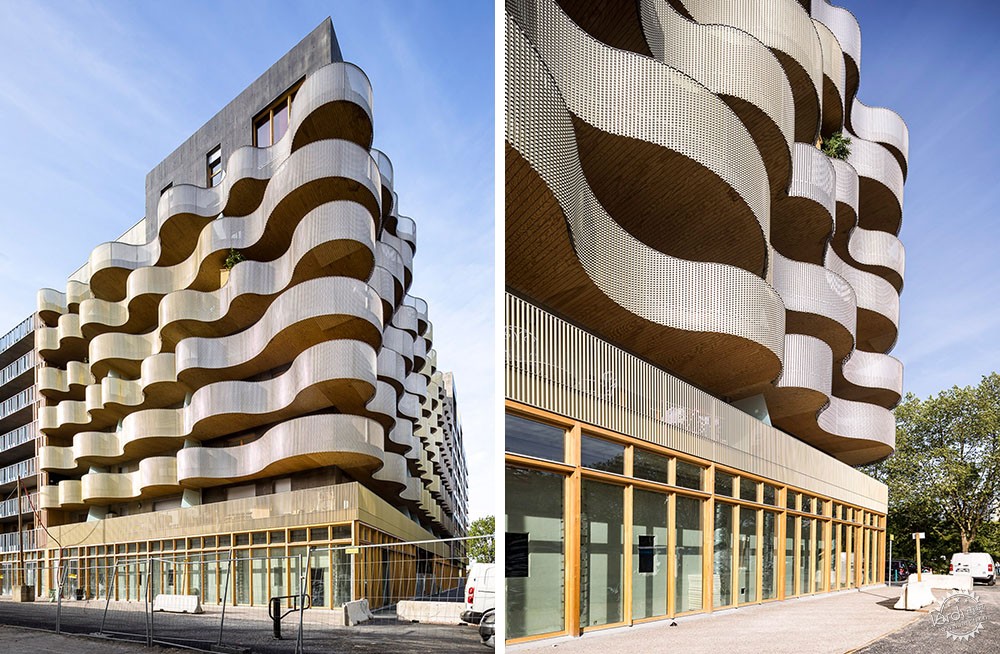
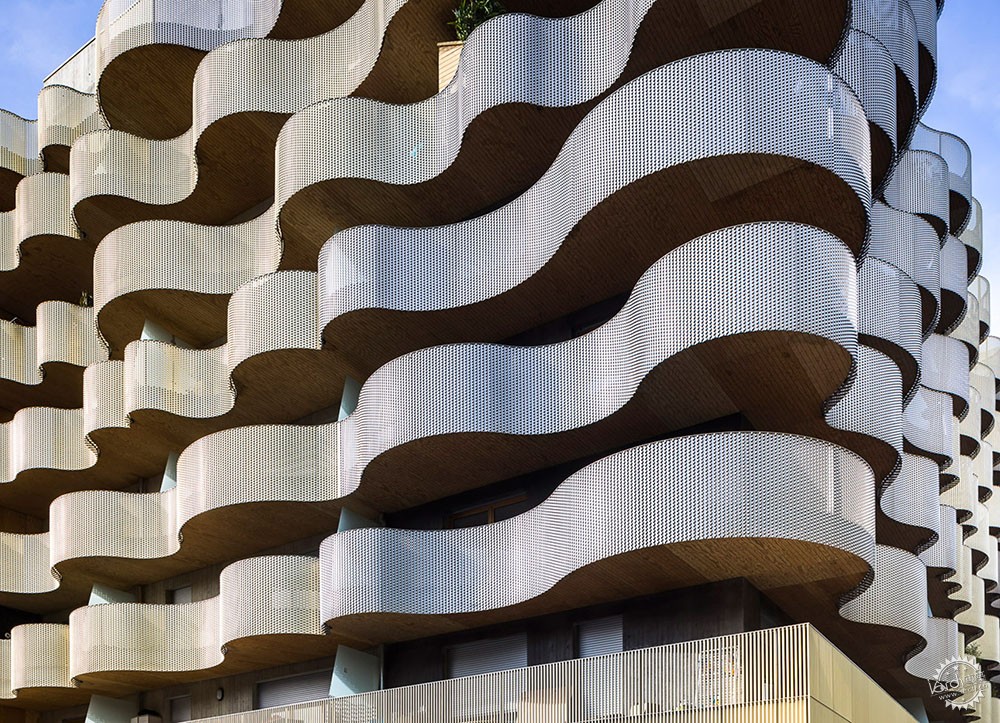

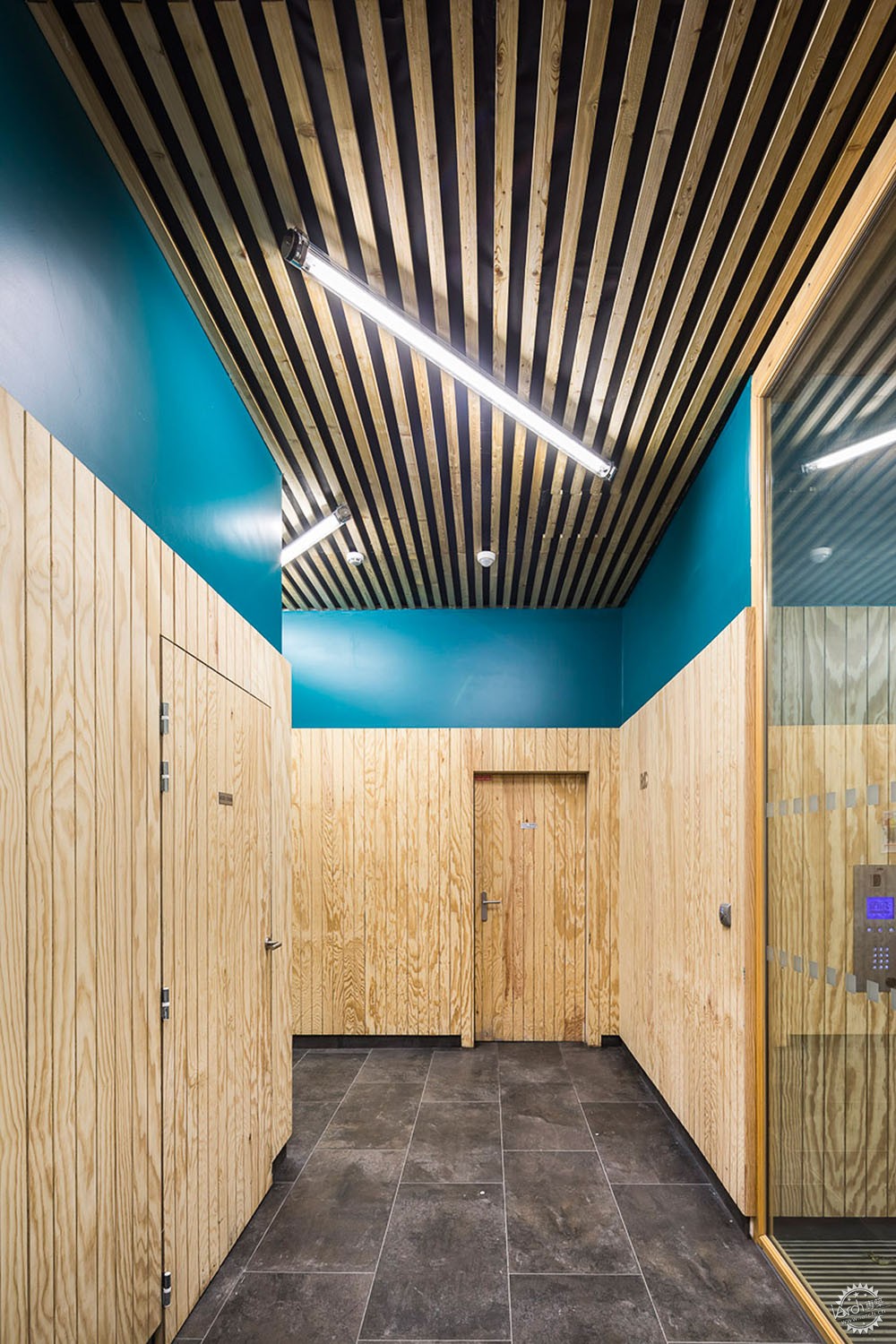

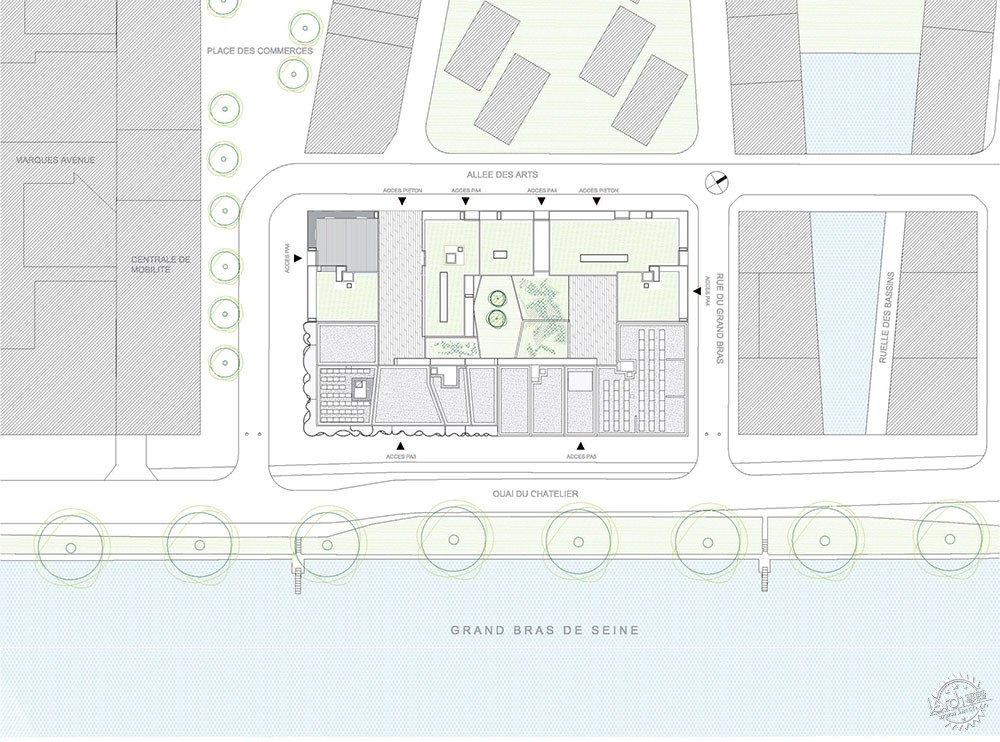
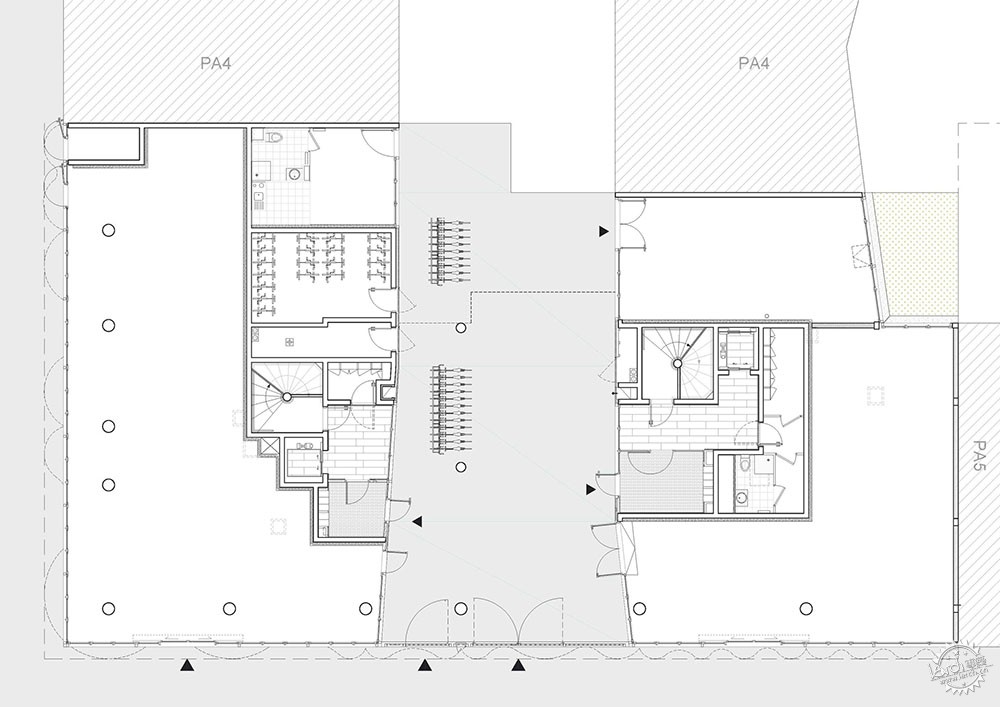
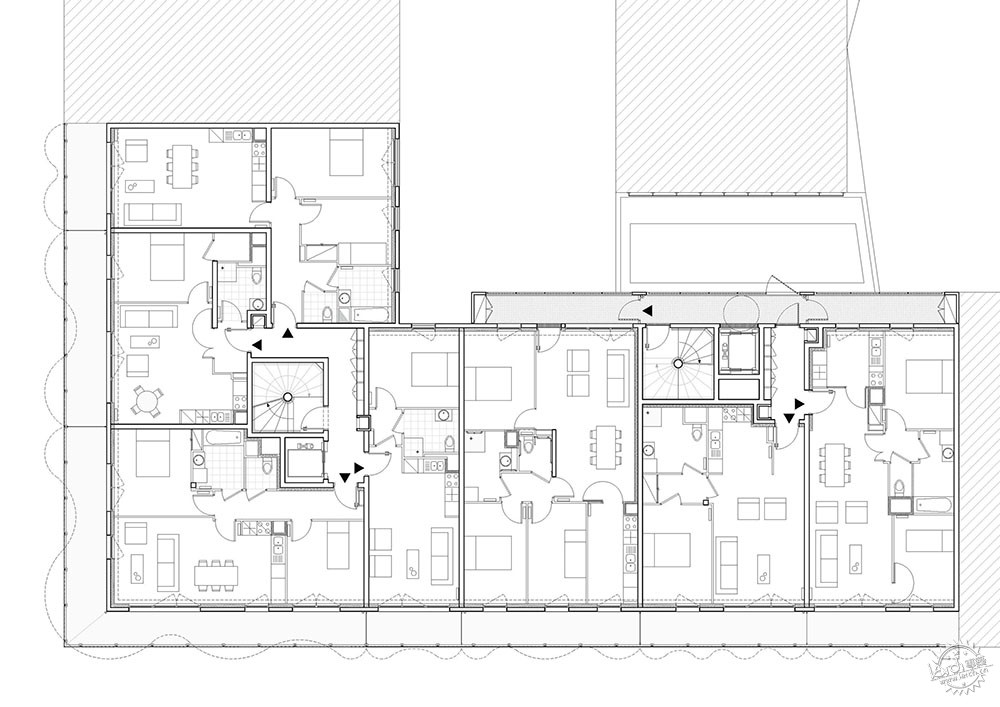
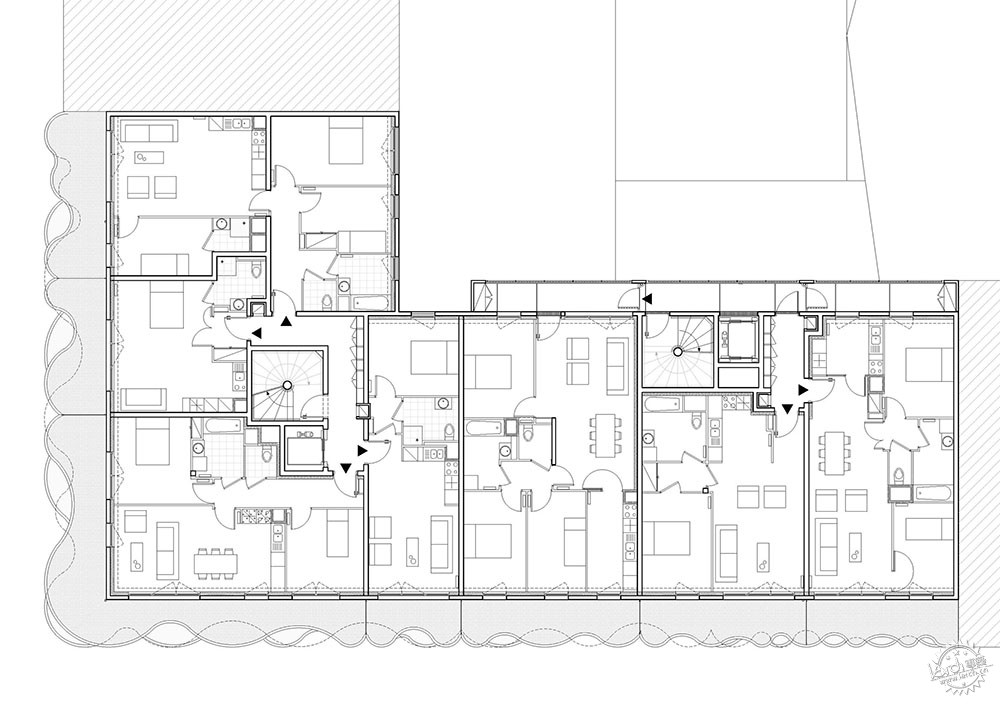
项目信息:
建筑设计:Peripheriques Marin+Trottin 建筑事务所
项目负责人:STEM Consultants
项目开发:Plaine Commune
项目预算:Mazet & Associés
声学设计:AT3E
BET HQE:Franck Boutté
BET TCE:PROGEREP
Project credits:
Architecture: Peripheriques Marin+Trottin Architectes
Mastery of execution: STEM Consultants
Developer: Plaine Commune
Economist: Mazet & Associés
Acoustics: AT3E
BET HQE: Franck Boutté
BET TCE: PROGEREP
|
|
专于设计,筑就未来
无论您身在何方;无论您作品规模大小;无论您是否已在设计等相关领域小有名气;无论您是否已成功求学、步入职业设计师队伍;只要你有想法、有创意、有能力,专筑网都愿为您提供一个展示自己的舞台
投稿邮箱:submit@iarch.cn 如何向专筑投稿?
