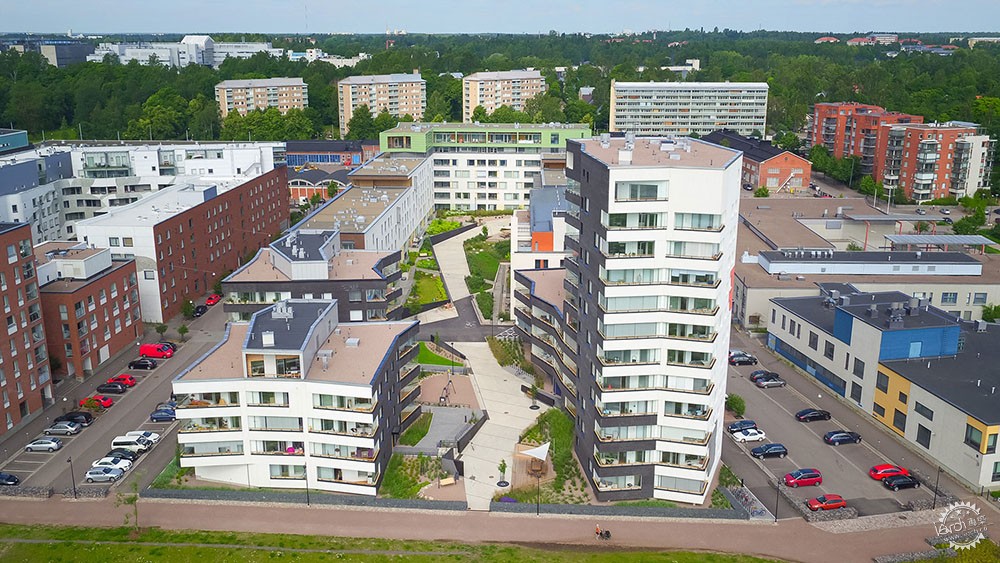
寂静的庭院
Courtyard of Silence by Maanlumo
由专筑网王帅,蒋晖编译
内容:寂静的庭院是一座住宅庭院,它属于12个庭院系列的一部分,这些庭院都出自不同艺术家之手。
主要理念:Maanlumo景观建筑办公室:庭院的主要设计概念是将设计与艺术结合为一体的景观艺术作品。该庭院的主题是寂静。欢迎人们回家的艺术墙壁上有一首专门为这个地方写的诗,详细的记载了材料及植物。木甲板和能够看到海景的休息平台使人心平气和。同时,灯光也会改变夜间的气氛。
Content: Courtyard of Silence is a residential courtyard, which is part of series of 12 other courtyards which all have unique character made by different artists.
Main idea: Landscape architecture office Maanlumo Ltd.: Main concept of the courtyard is to combine design and art into one coherent landscape work of art. Theme of the courtyard is silence. Art walls with a poetry specially written for this place, detailed materials and vegetation welcoming people home. Wooden decks and resting stops with a sea view invite to a voyage to calm one’s mind. Lighting changes the atmosphere in the night times.
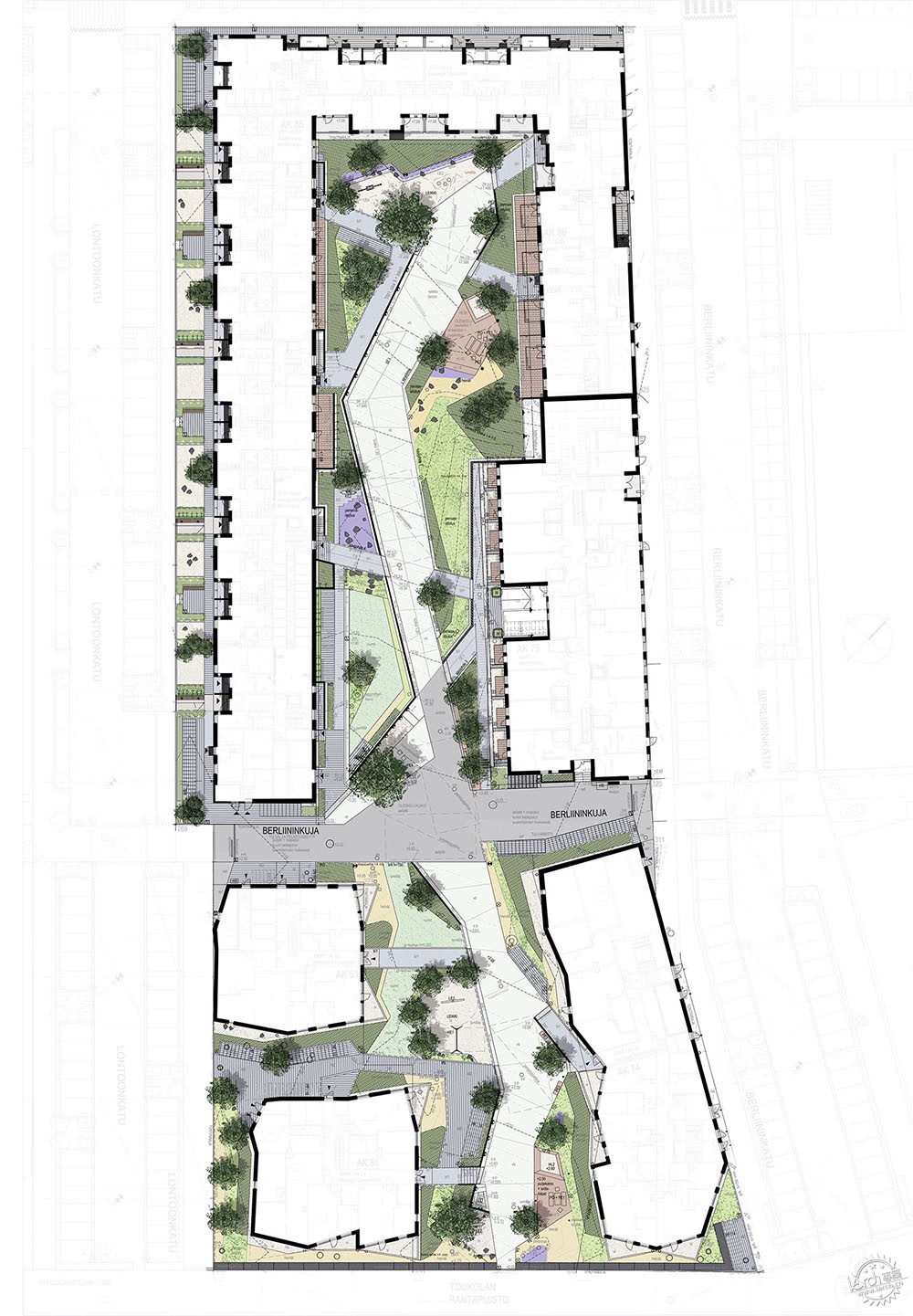
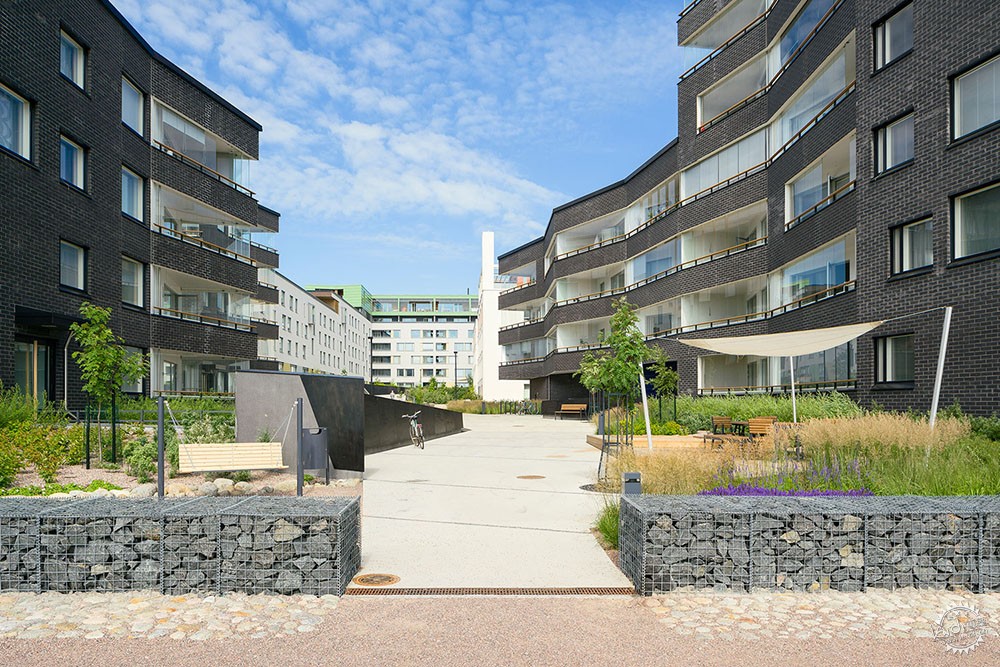
寂静庭院独特性来源于激情和视野
“寂静庭院”是一个多学科共同完成的项目,它由一位景观设计师、一位环境艺术家、一位平面设计师和一位诗人共同设计的。同时,其实施由一支由艺术木匠、绿色构造师和工程师组成的专业团队实施完成的。“寂静庭院”在芬兰被授予2016年环境结构奖(Environmental structure of the year 2016)。它坐落于赫尔辛基(Helsinki)的Arabianranta新住宅区。Arabianranta地区一直崇尚艺术,设计和文化,该地区建在芬兰设计品牌Arabia的原厂区。此外,艺术与设计大学(University of Art and Design)仍在这一领域开展部分工作。海洋和自然保护也是特征的关键要素。在2010年,赫尔辛基市制定了以“艺术百分比”为原则的Arabianranta总体规划。该规划中提出1%的建筑预算必须投资于该地区的艺术设计。从该地区的立面和院落的建筑中可以看到不同形式的艺术。
The uniqueness of the Courtyard of Silence is created out of passion and vision
The Courtyard of Silence is a multidisciplinary project designed together with a landscape architect, an environmental artist, a graphic designer and a poet. The design was implemented with a professional team of art carpenter, green constructor and engineers. The Courtyard of Silence has been awarded in Finland as Environmental structure of the year 2016. The Courtyard of Silence is located in the new residential area Arabianranta in Helsinki. Arabianranta area has emphasized on art, design and culture since it was built in the former factory area of the Finnish design brand Arabia. Also, the University of Art and Design is still partly working in the area. The marine nature and natural preservation areas are also key elements of the identity. In 2010 The city of Helsinki created a master plan for the Arabianranta with the rule of “art percentage”. The rule applies that 1 percent of the building budget must be invested in art for the area. The art can be seen in different forms in the architecture of the facades and the courtyards.

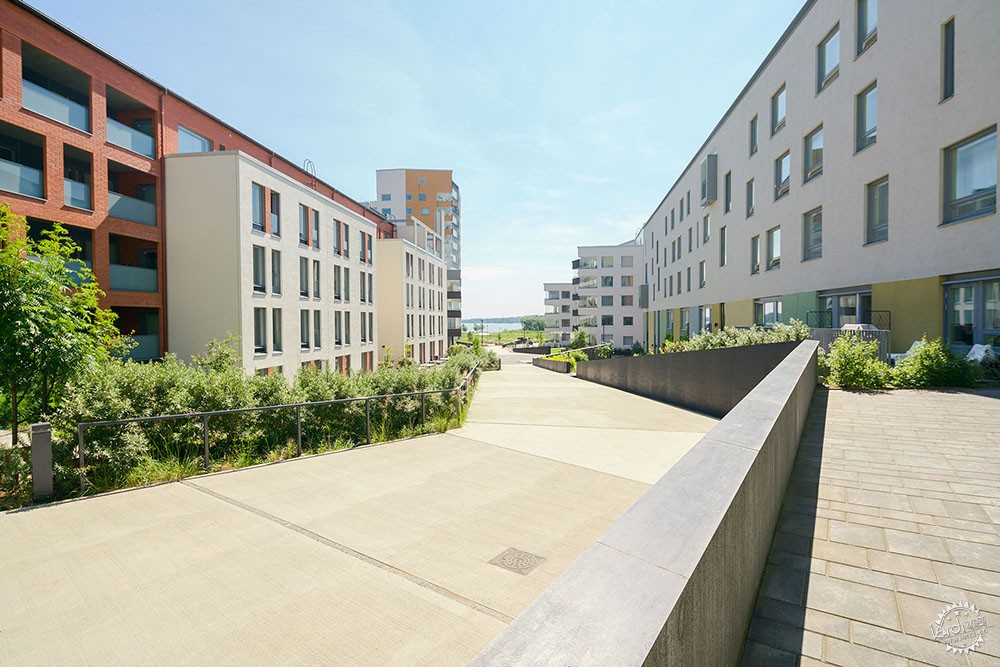
设计团队通过诗歌和该地区的景观来彰显“寂静”这一主题。它体现在设计师的深思熟虑,以及材料所具有的强烈的触觉感和照明设计中。该设计的主要指导思想是,日常生活环境对于每个人来说都是独特的。家是一个你可以引以自豪的地方。在院子里的艺术墙壁上有一首专门为这个地方写的诗,和详细的材料和植被。木甲板和休息平台的海景使人心平气和。庭院周围是三个不同的住宅类建筑。而这座庭院把建筑物融合成了一个连贯的空间。
The design team studied the theme of silence through poetry and landscape of the area. The themes are embodied in considered, strong and haptic materials and lighting. The main guideline of the design was the idea that the everyday living environment should be unique and special to everyone. Home is a place of identity that you can be invested in and proud of. In the yard art walls with a poetry specially written for this place, detailed materials and vegetation welcome people home. Wooden decks and resting stops with a sea view invite to a voyage to calm one’s mind. The courtyard is surrounded by residential buildings from three different architecture offices. The courtyard unites the buildings into a one coherent architectural space.
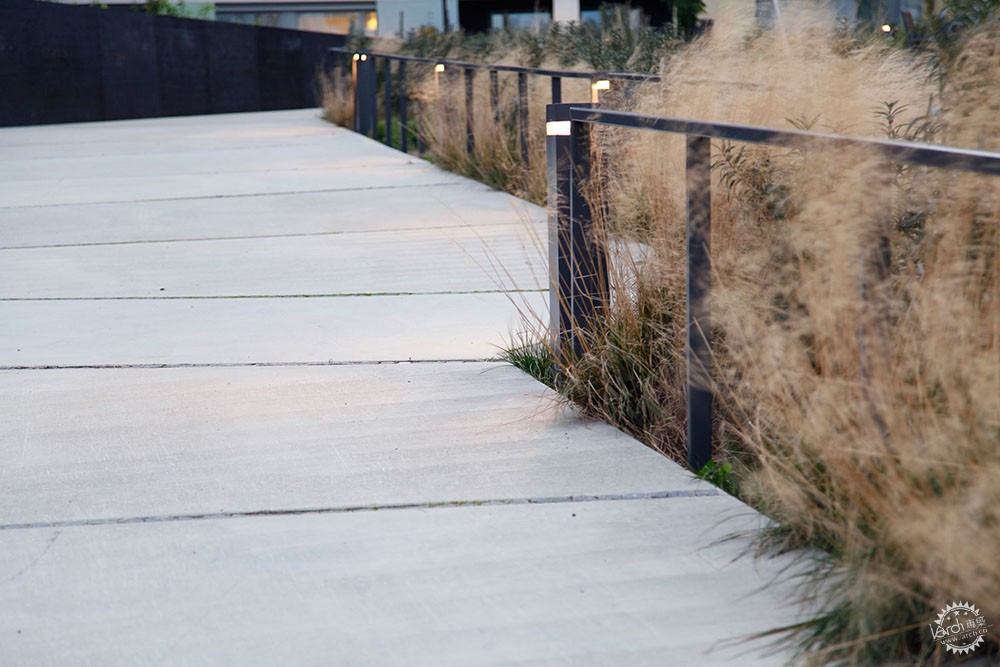

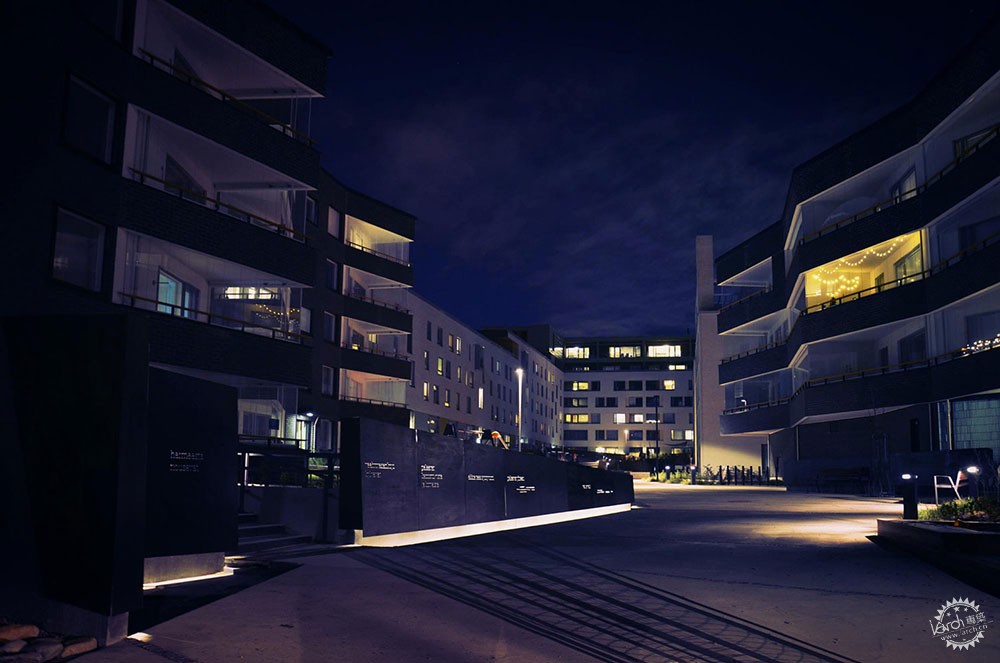
寂静庭院独特性来源于对比
庭院的雕塑空间主要由两部分构成:一是围绕庭院内主干道的艺术墙,二是受当地海景启发的植被。在这些元素之间,你可以找到坐下来休息、放松和玩耍的地方。黑暗的艺术墙引领着人们打开了视野,欢迎归家的人儿。除此之外,艺术墙也解决了庭院的高度差异并提供了遮挡。周围的住宅建筑充满了生机。写在墙壁表面的诗指引着你的身心保持寂静。当夜晚来临,周围的环境变暗时候,这些诗词就会亮起来。庭院中表面粗糙的材料暗指了Arabia的工业历史,它延续了Arabia品牌的手工艺术遗产,尤其是钢筋混凝土表面的精细细节。植被也有效地平衡了硬质和耐磨材料。庭院面向Vanhankaupunginlahti海湾开放,远眺大海。庭院与周围不断变化和平静的景观相协调。海滩的草,天然的石头,木制的表面和楼盘,如华盖般连接着院子周围的海滨景观。
The uniqueness of the Courtyard of Silence is created out of contrasts
The sculptural space of the courtyard is constructed of two main elements: the art wall that lines the main route and of the vegetation that is inspired by the local sea side. Between these elements you can find places to sit, relax and play. The dark art walls lead the way by opening views and welcoming residents’ home. They also have a practical purpose of solving the height differences in the courtyard and providing shelter. The residential buildings that surround the courtyard are full of life. The poems written on the surface of the walls guide you the physical and mental places of silence. The words lit up when the surroundings get darker in the night time. The rough surface materials in the Courtyard of Silence refer to the industrial history of the area of Arabia. It continues the legacy of art handcrafts of Arabia with emphasis on delicate detailing and professional execution of steel and concrete surfaces. Balancing the hard and wear-resistant materials is the vegetation. The Courtyard opens to the gulf of Vanhankaupunginlahti with long views to the sea. The yard respects the changing and calm landscape that surrounds it. Beach grasses, natural stones, wooden surfaces and the sale like canopy connect the yard to the surrounding seaside landscape.
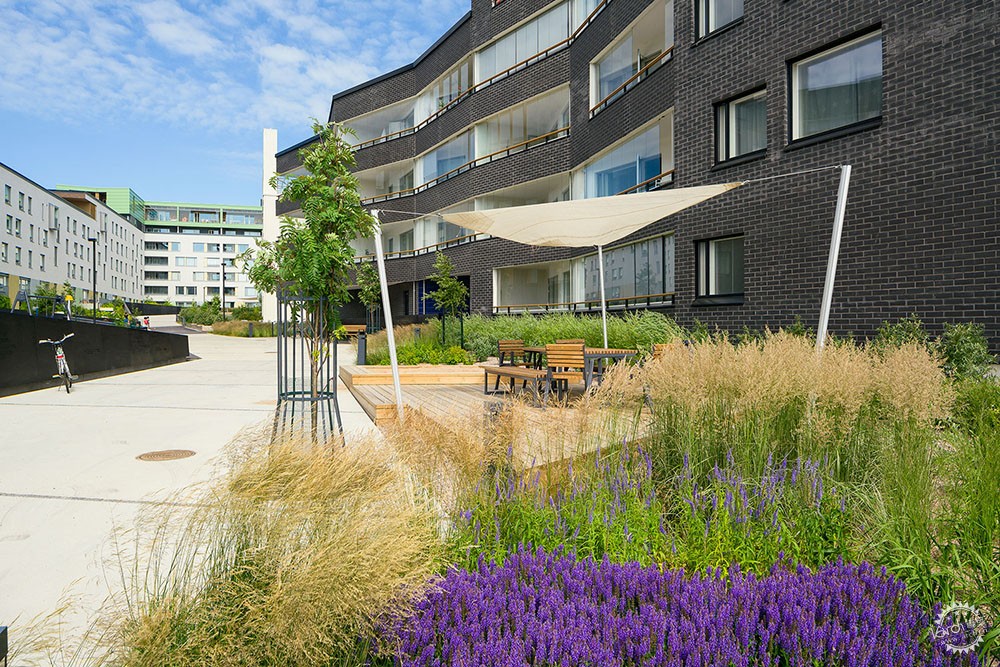
寂静庭院独特性来源于信任和大胆
寂静的庭院是为周围的居民建造的,院子应适应周围的人。这种独特性来源于这样一种想法,即将这个地方的挑战转化为设计的优势,其结果已经很好地证明了这一点。这就是Maanlumo景观建筑办公室的设计方针。
The uniqueness of the Courtyard of Silence is created out of trust and daring
The Court yard of Silence is made for people and the yard should change and live with the residents. The uniqueness is created from an idea that the challenges of the place are turned into the strengths of the design and you can see the quality in the result. This is the design guideline landscape architecture office Maanlumo lives by.
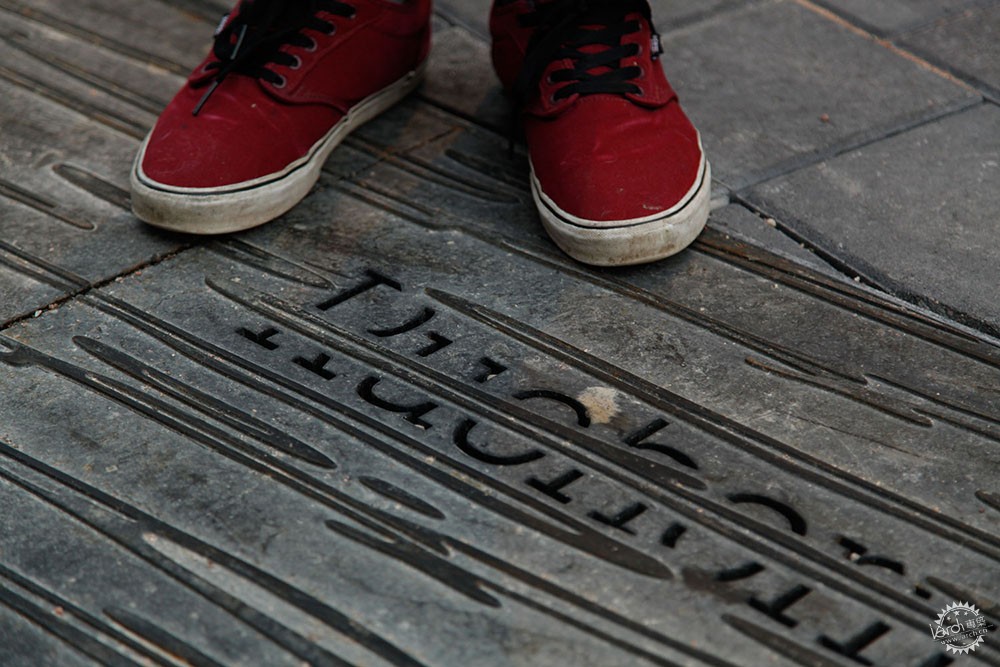
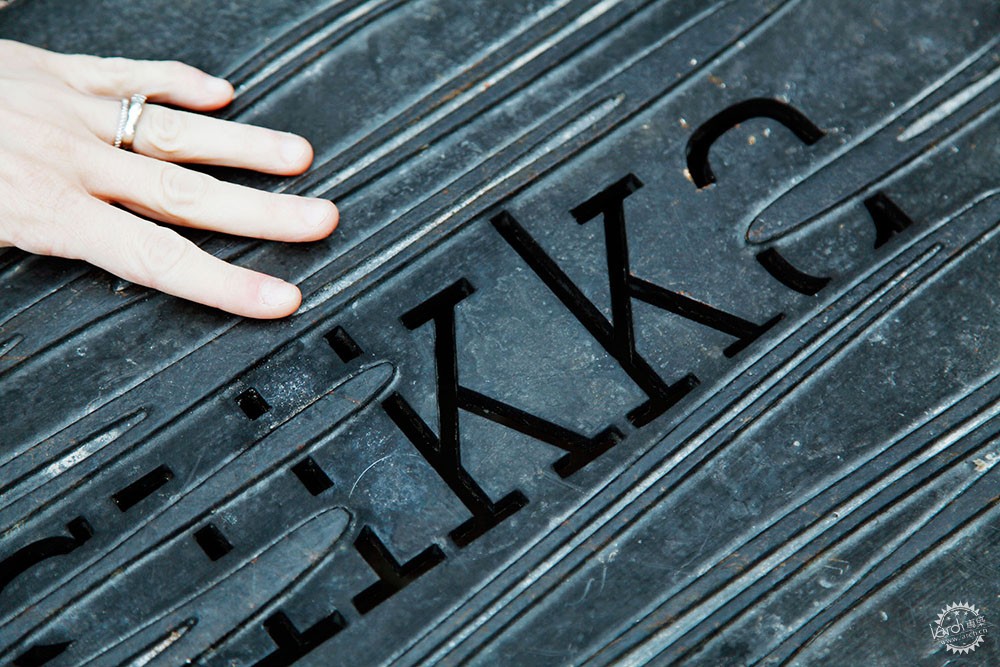

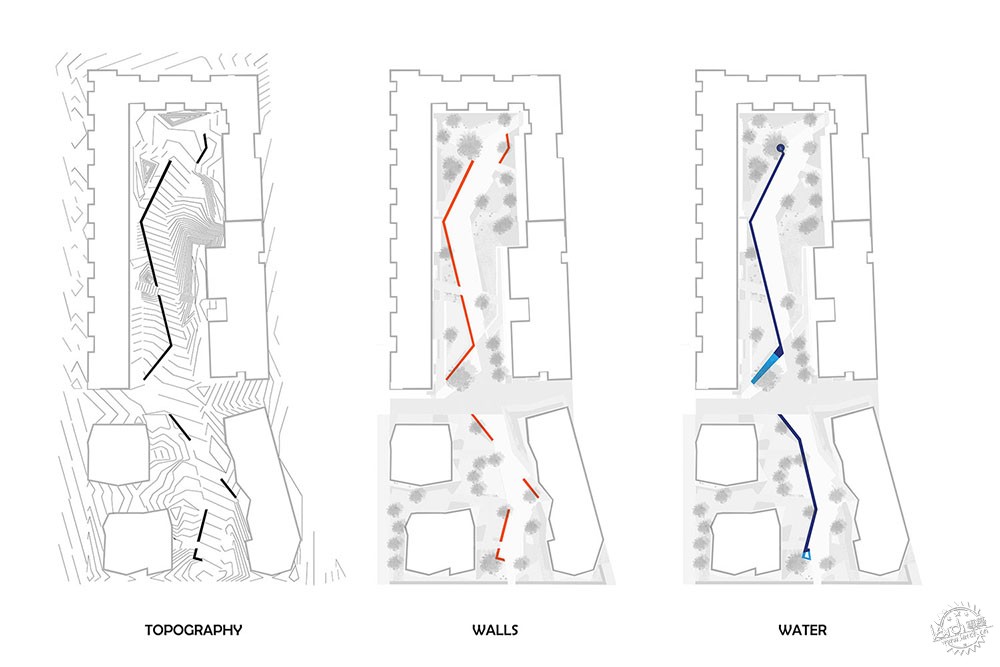
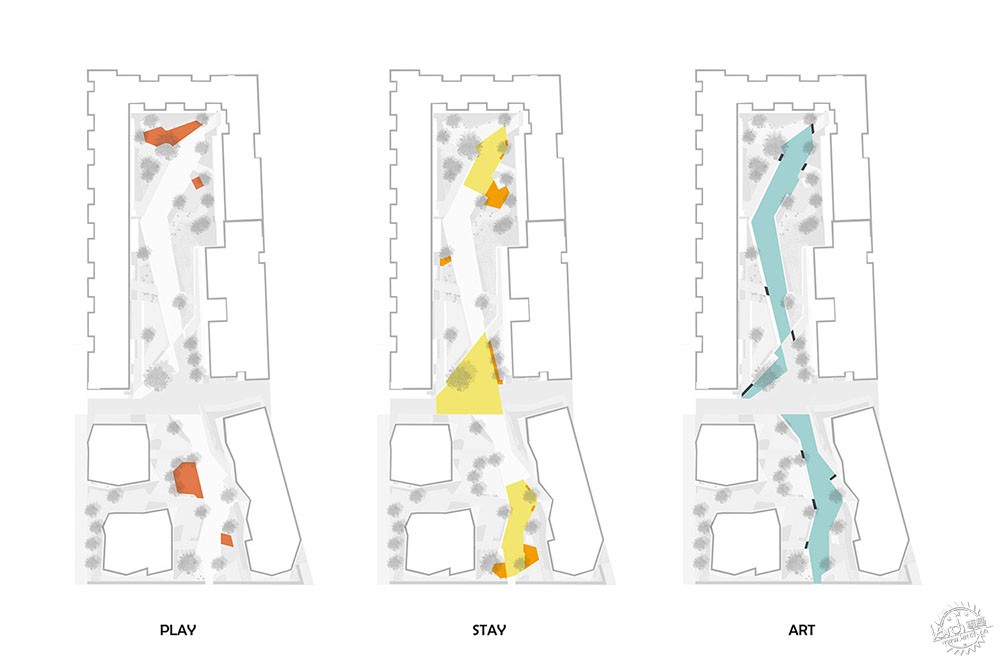
景观设计:Maanlumo景观建筑办公室
项目中的身份:A级景观建筑设计
网站:https://www.maanlumo.fi/
合作:
艺术家:Berry Creative Ltd, Kaisa Berry and Timo Berry,
诗人:Olli Sinivaara,
绿色构造:Suomen Projektiohjelma Ltd,
铁匠:FeSign Ltd, Jouko Nieminen,
模铸混凝土:Fixtone Ltd,
垫脚石:Halikon Rautavalu Ltd,
建筑工程师:Sweco rakennetekniikka Ltd and Jonecon Ltd
客户:Arabian Palvelu Ltd
项目地点:Arabianranta, Helsinki, Finland
占地面积:0,4公顷
建造年份:Design 2010-2015
落成年份:2015
图片版权:Mika Huisman Decopic, Timo Berry, Maanlumo景观建筑办公室
Office name: Landscape architecture office Maanlumo Ltd.
Role in the project: Landscape Architectural Designer in charge, grade A
Website: https://www.maanlumo.fi/
Collaborators:
Artist: Berry Creative Ltd, Kaisa Berry and Timo Berry,
Poet: Olli Sinivaara,
Green constructor: Suomen Projektiohjelma Ltd,
Blacksmith: FeSign Ltd, Jouko Nieminen,
Cast concrete: Fixtone Ltd,
Stepping stones: Halikon Rautavalu Ltd,
Construction engineers: Sweco rakennetekniikka Ltd and Jonecon Ltd
Client: Arabian Palvelu Ltd
Project Location: Arabianranta, Helsinki, Finland
Area: 0,4 hectares
Realization: Design 2010-2015
Realized :2015
Image credits: Mika Huisman Decopic, Timo Berry, Landscape architecture office Maanlumo Ltd
|
|
