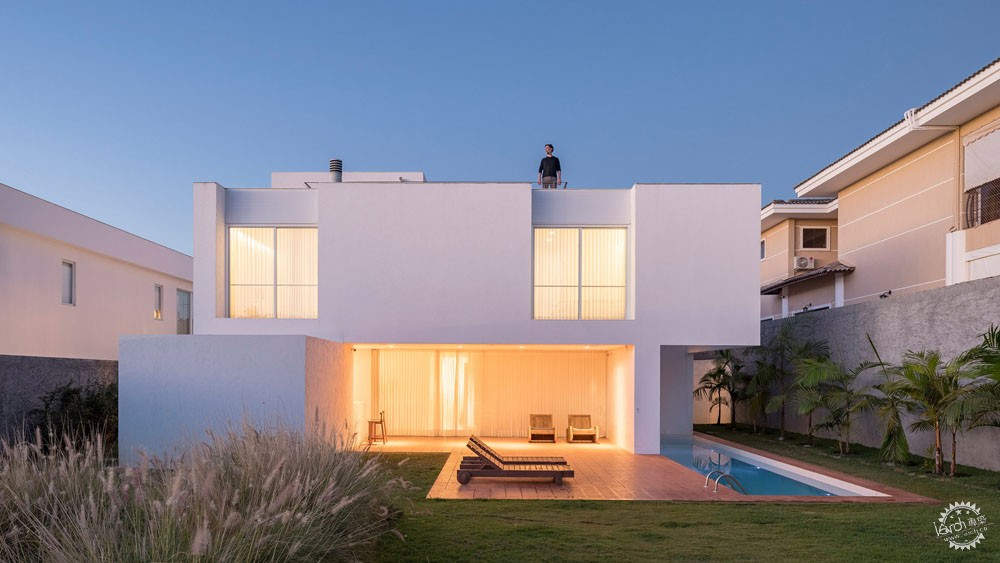
巴西Morrone住宅
Stacked white volumes form Morrone House in Brazil by Bloco Arquitetos
由专筑网王帅,李韧编译
巴西Bloco Arquitetos事务所在首都巴西利亚完设计了一座白色住宅,严谨的几何体块形成光影交织的效果。
Brazilian firm Bloco Arquitetos has completed a white house in the country's capital, comprising geometric blocks that create an interplay of shadow and light.
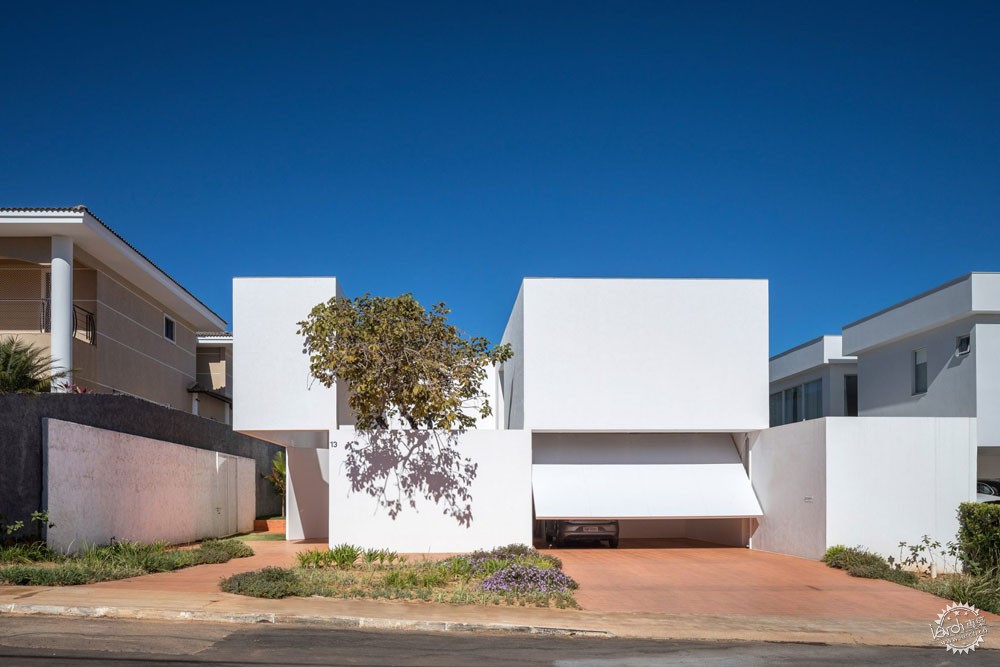
这座名为“Morrone住宅”的建筑共两层,位于巴西利亚Plano Piloto行政区附近的居民区。
Bloco Arquitetos事务所总部位于巴西利亚,他们设计的这座白色住宅拥有室外入口大厅、多个天窗和缩进空间。建筑上层对下层稍稍偏移,从而形成分隔的效果。
Morrone House is a two-storey family home in a residential neighbourhood close to the Plano Piloto administrative area of Brasília.
Based in the city, Bloco Arquitetos Associados designed the house with an outdoor entry hall, and multiple skylights and indented spaces. Its top portion is offset from the ground volume, creating a tiered design.
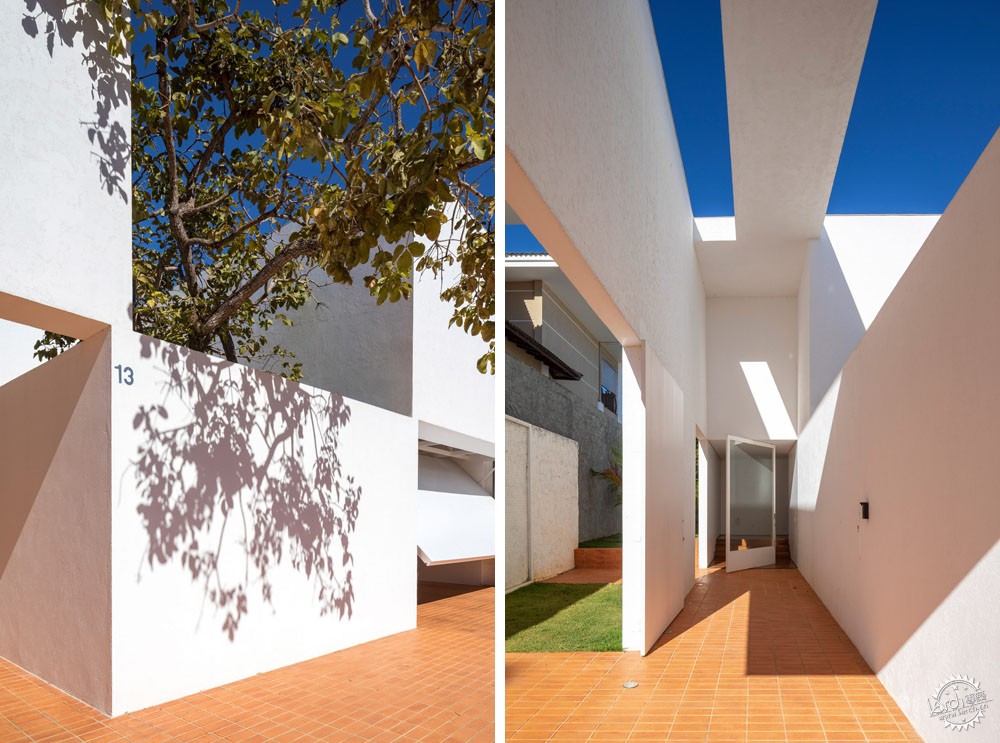
Morrone住宅与周围房屋高度相近,但风格却截然不同,极简设计和清新白色外观形成独特的美学效果。
Bloco Arquitetos事务所的建筑师表示:“因为周边建筑体量较大,我们决定优先提升内在的视觉效果,使用交替构造空间,并且让内部空旷一些,同时增大房间内的采光。”
Flanked by houses of similar height, Morrone House's minimal design and stark white exterior contrast with its neighbours to create a strong aesthetic.
"Due to the massive buildings of the neighbours, we decided to prioritise the inner visuals, alternating constructed spaces and empty spaces, increasing the amount of natural light into the house," said Bloco Arquitetos.
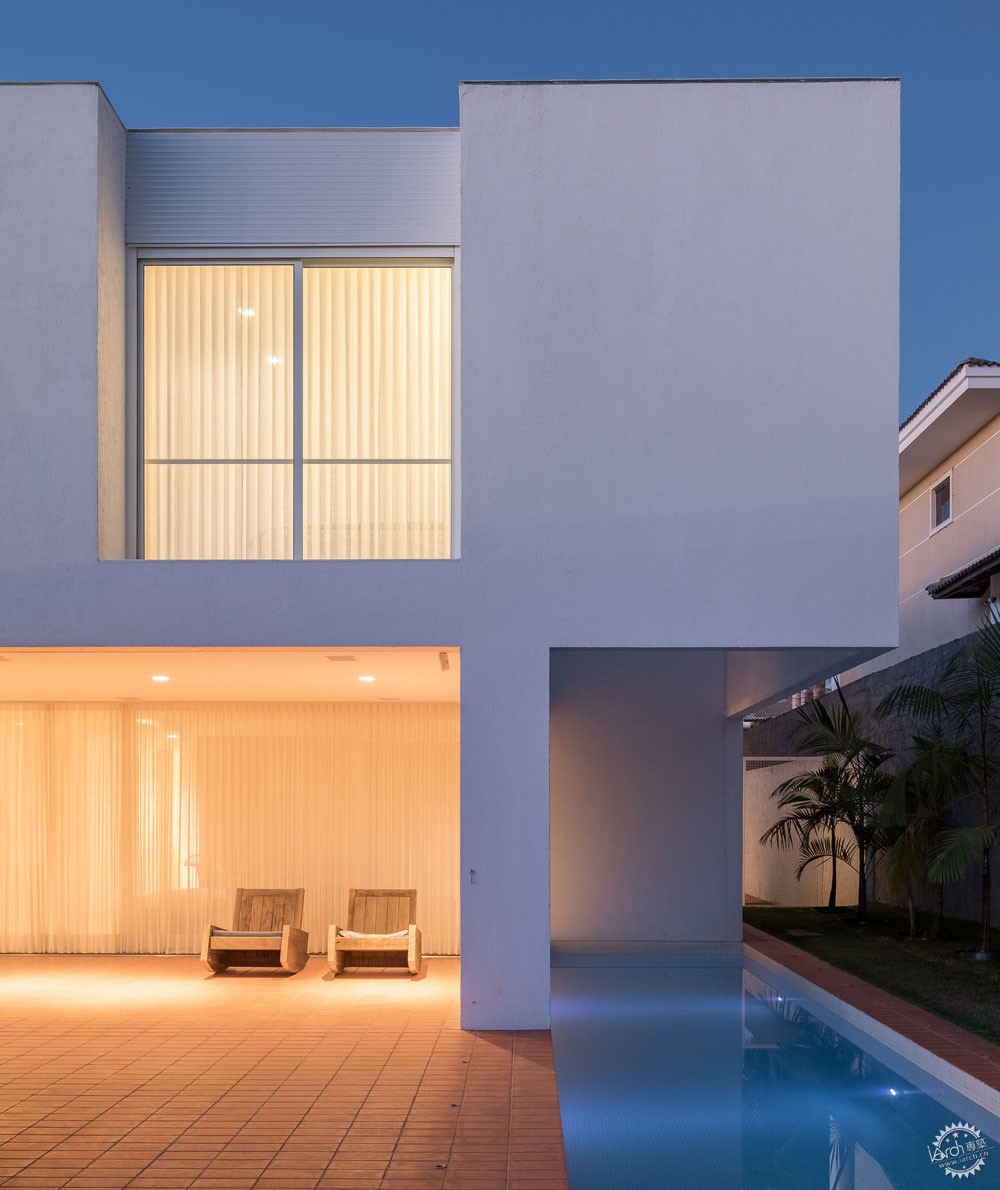
该工作室充分利用这片土地,在整个可建设区域内建造了这座住宅。设计团队表示:“从这一点上,我们减少了部分体量,形成五个主要空腔。”
The studio sought to make the most of the lot and constructed the house across the full buildable area. "From this point we subtracted parts of the volume, creating five main voids," the team said.
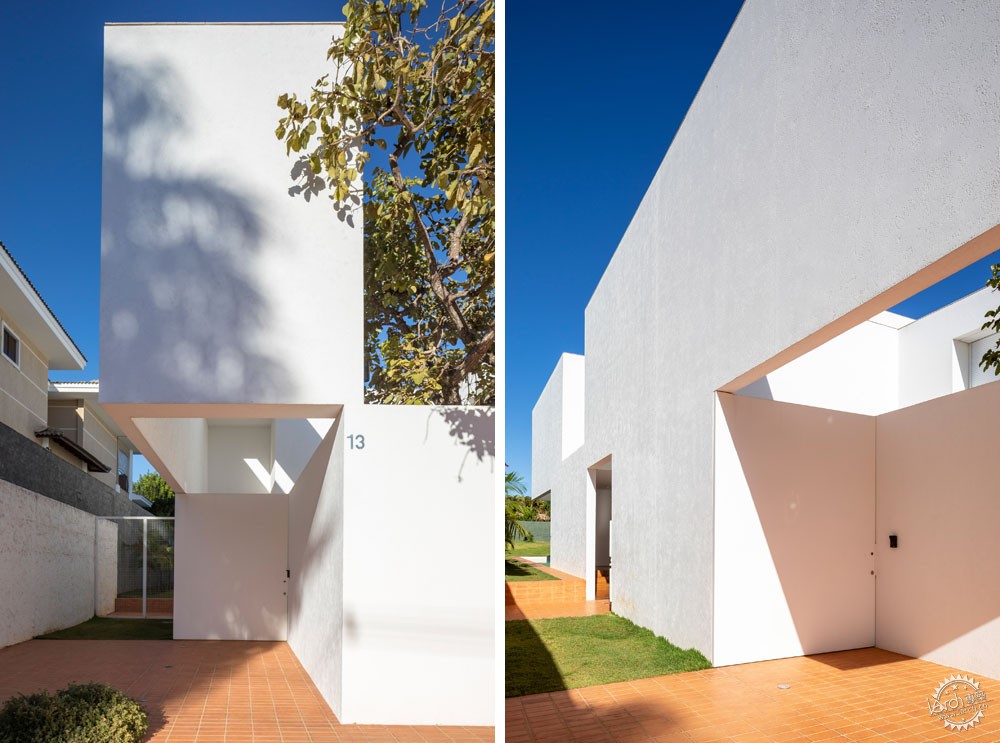
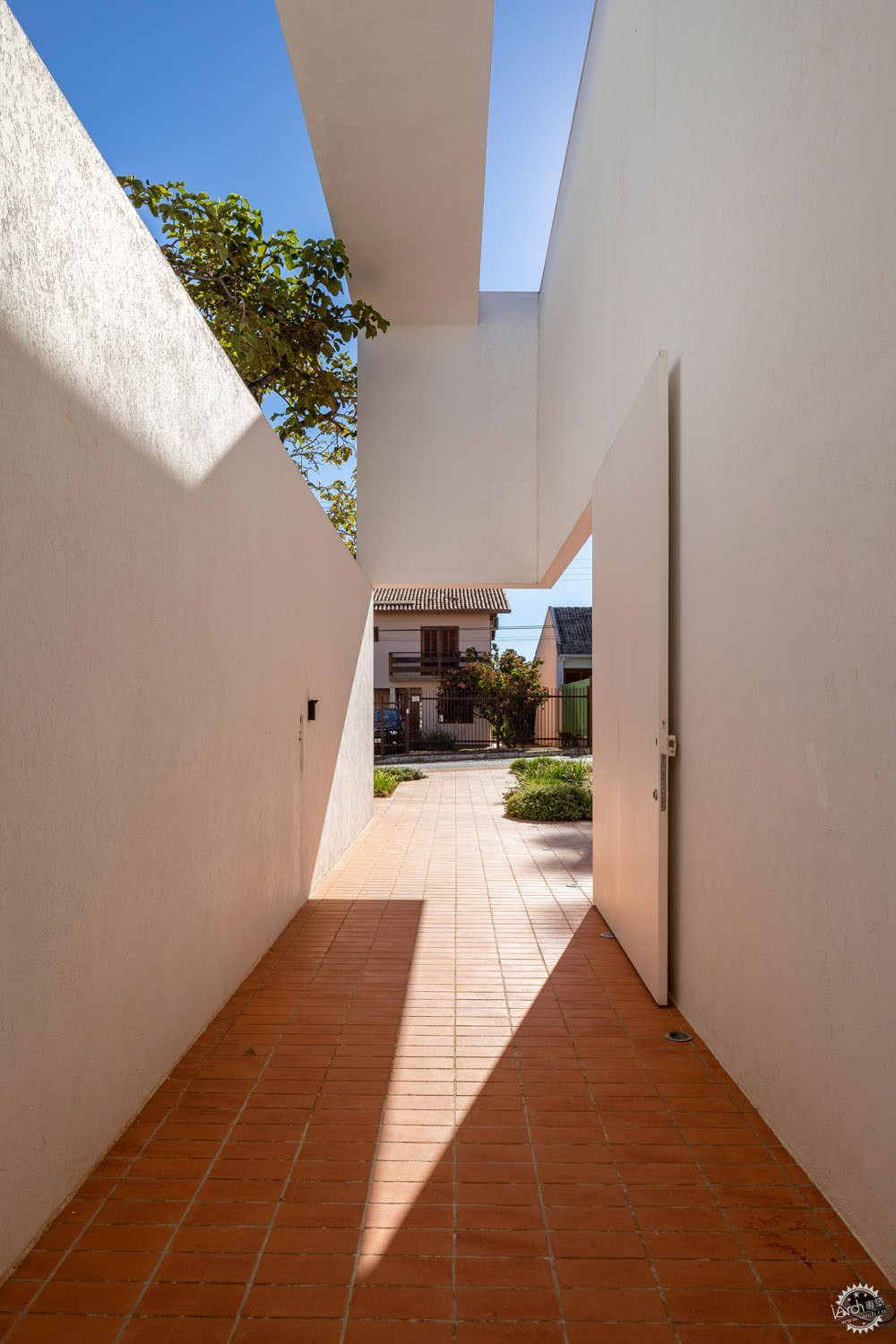
第一个“空腔”位于底层的体量前侧,这里有着一颗场地原有树木,这棵树也成为了花园的景观。
庭院由室外入口、一间客房和一座容纳两辆汽车的车库构成。
The first "void" is in front of the house on the ground floor and incorporates an existing pequi tree – a species protected by law – as part of an internal garden.
This courtyard is framed by the outdoor entryway, a guest room and a two-car garage.
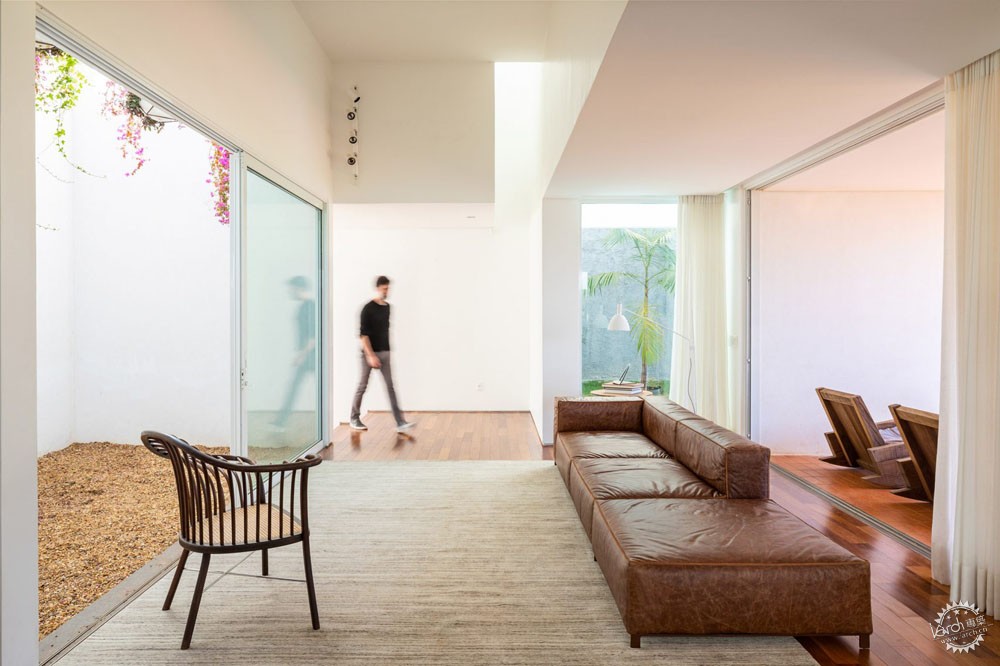
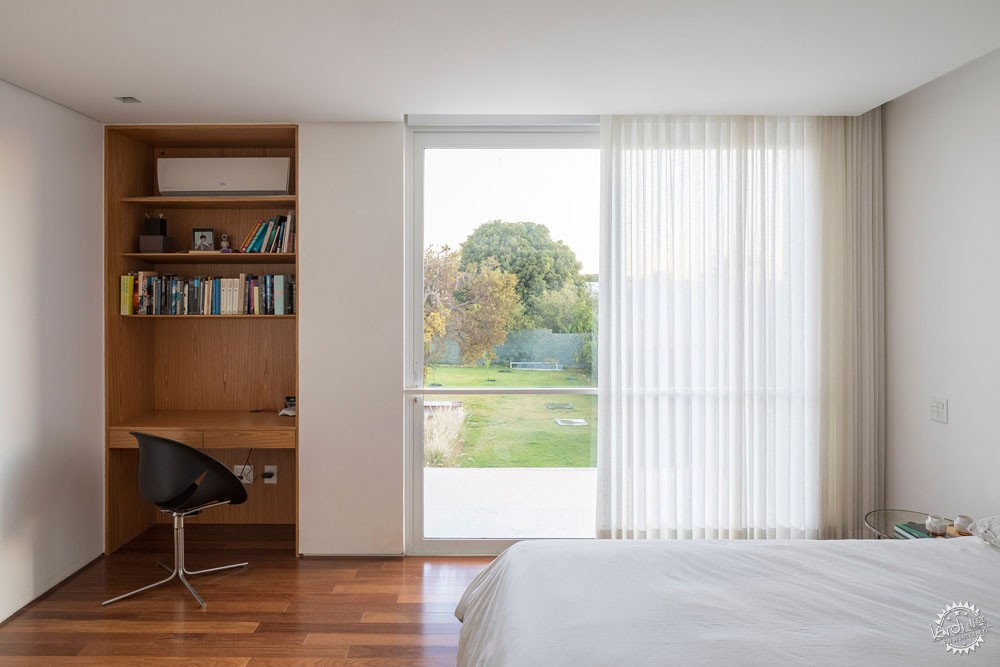
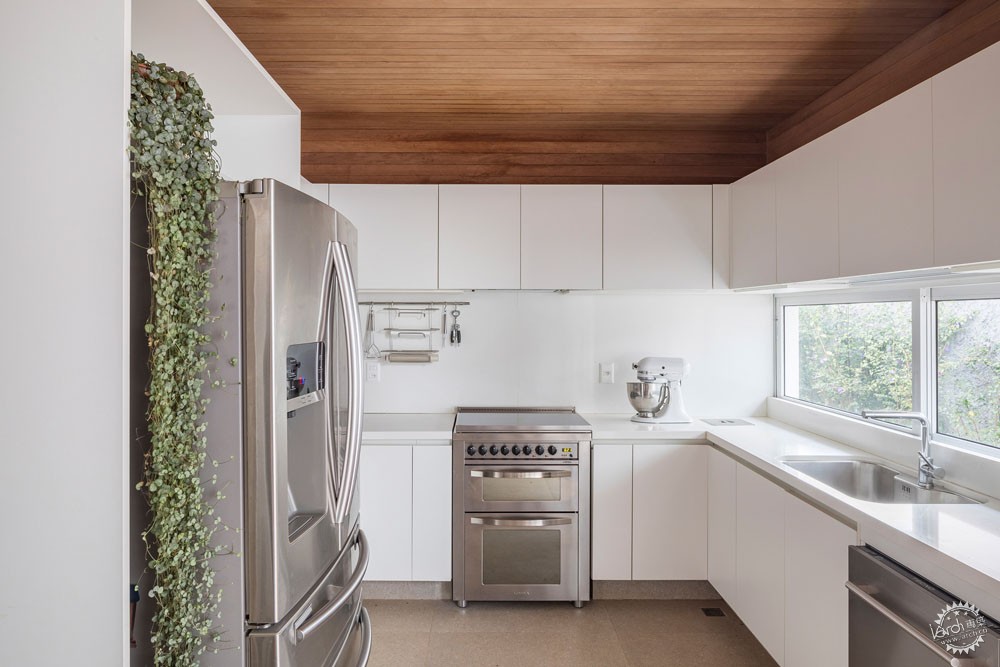
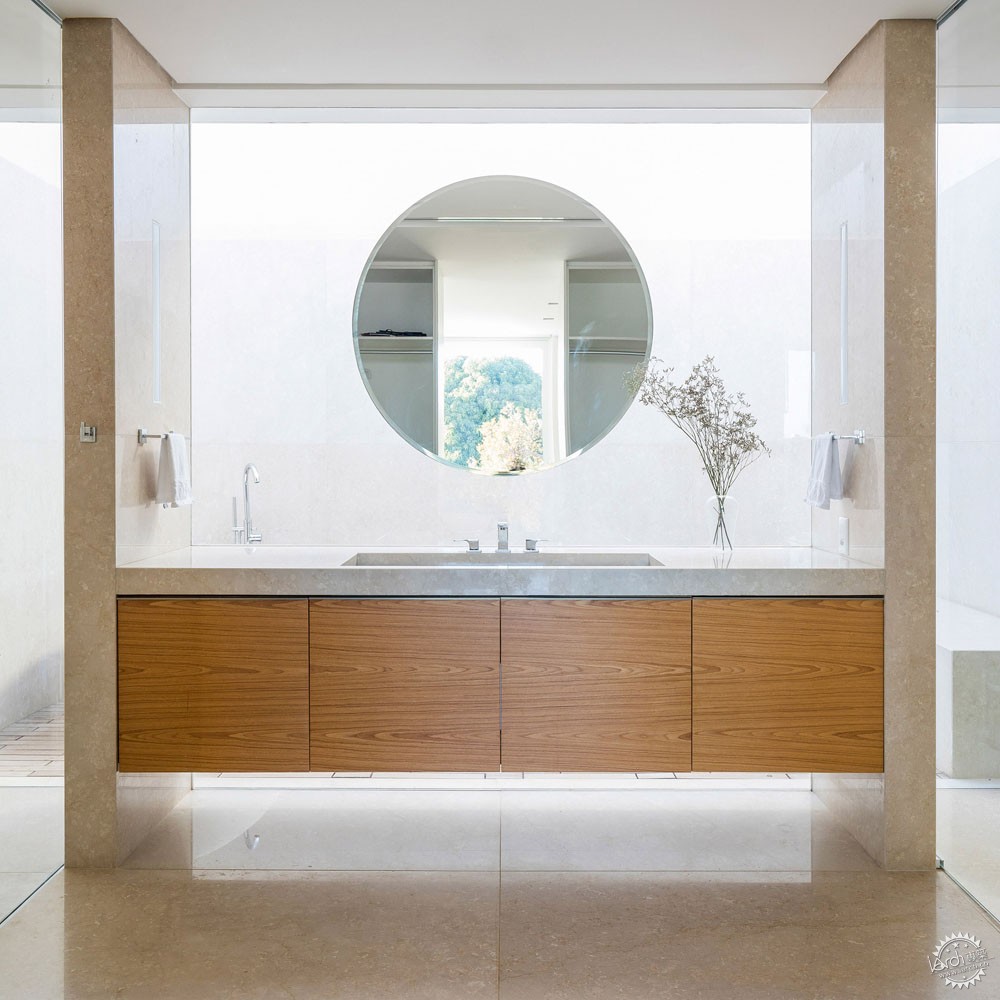
在住宅的中心,第二个“空腔”成为了起居室的“采光井”。起居室安装着滑动玻璃门,可以通向露台、室外厨房和游泳池。
完整的底层设置有餐厅、厨房和浴室。白色大理石楼梯通向上层的三间卧室和三间浴室。
At the centre of the home, the second "void" works as a lightwell for a living room, where sliding glass doors lead to a patio, outdoor kitchen and swimming pool.
Completing the ground floor is a dining area, a kitchen and bathroom. A white marble staircase provides access to three bedrooms and three bathrooms on the upper level.
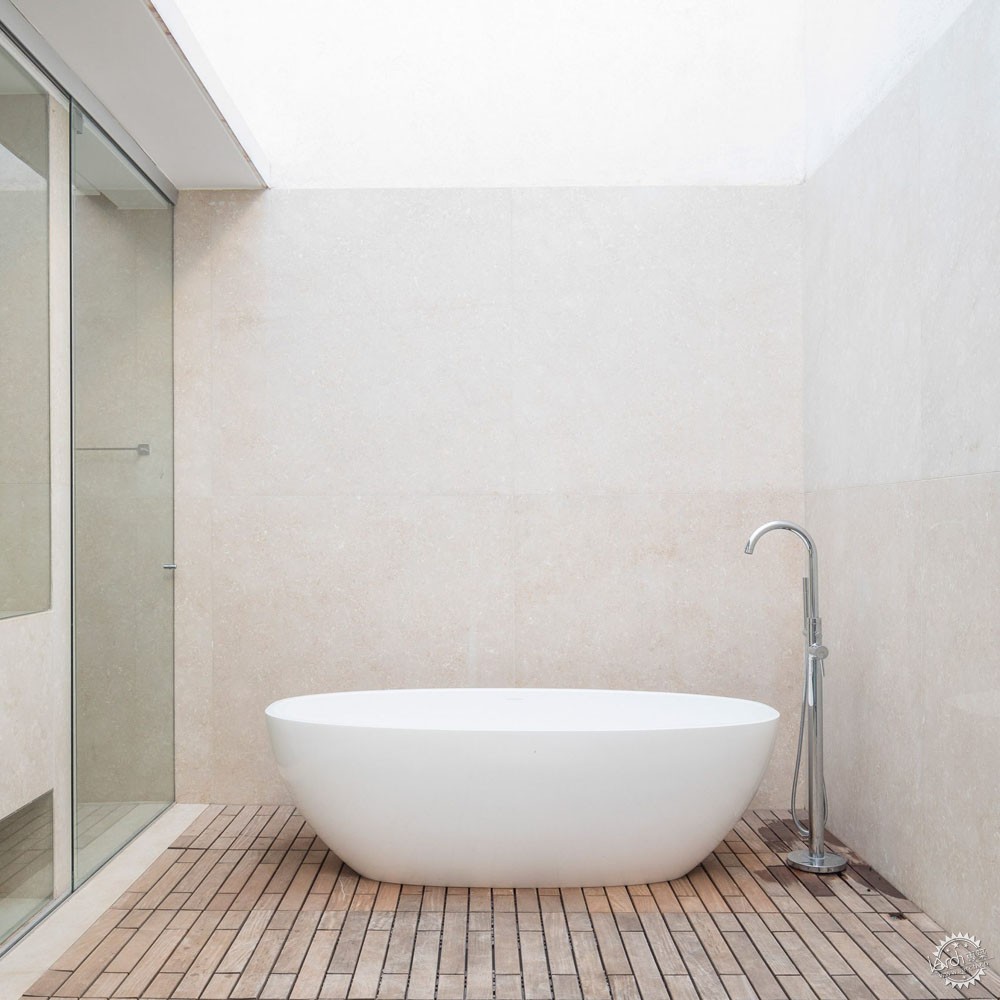
第三个“空腔”是一间浴室的平台延伸部分,这里安装着室外浴缸,而第四个“空腔”便是住宅的主要入口。
最后一个“空腔”部分覆盖着室外的游泳池,并沿露台形成阴影区。
The third is a roofless extension of one of the bathrooms, which features an outdoor bathtub, while the fourth houses the main entrance of the house.
The fifth and final "void" partially covers the outdoor pool and creates a shaded area along the patio.
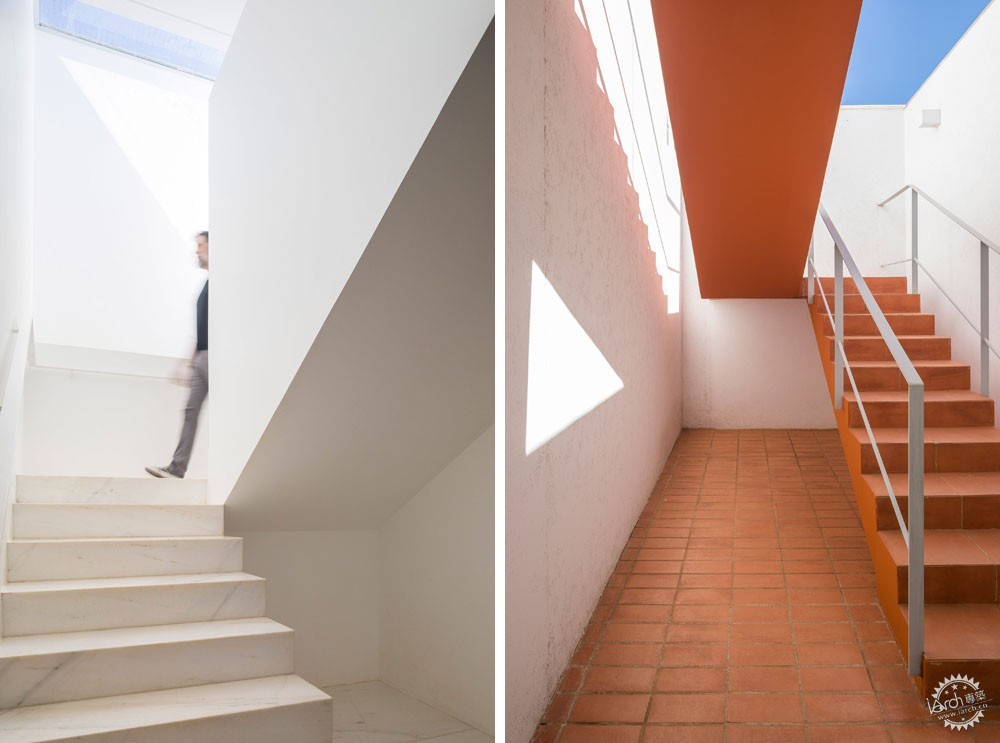
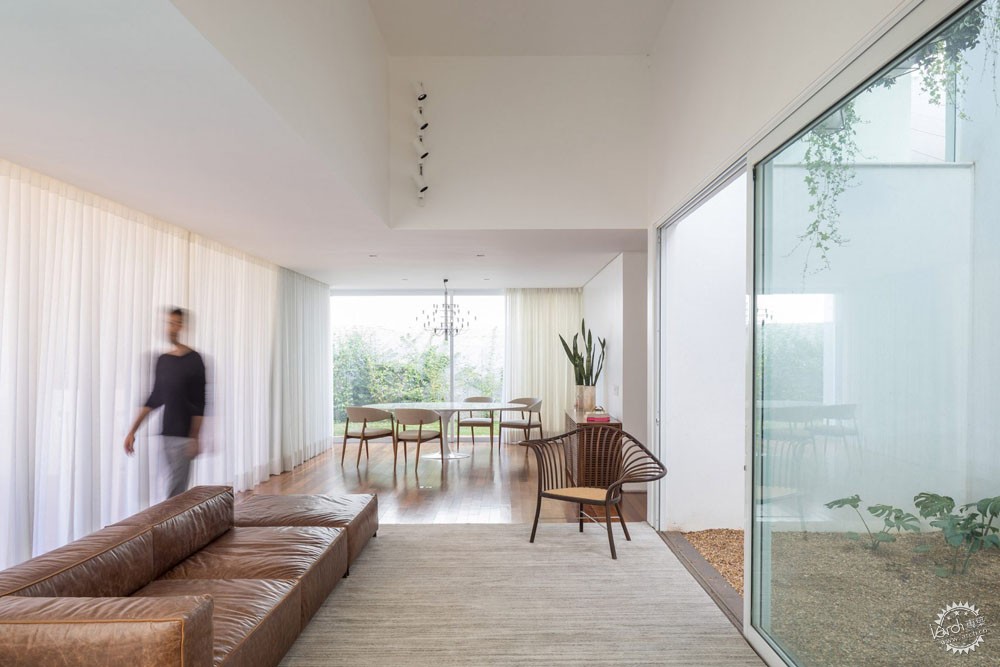
室外的台阶通向屋顶露台,建筑的后部是一片草地,四周环绕着灌木丛,这有效地软化建筑边缘。
住宅内部使用了温暖的木制地板和白色的墙壁,其装饰极其简单,与外部相类似。而外部区域使用了陶瓷砖。
Outdoor steps lead to a rooftop terrace, while the rear of the property has a grassy lawn surrounded by bushes to soften its construction.
Much of the home's interior decor is minimal, in line with its exterior. It features warm wood floors and white walls, while terracotta tiles are used for outdoor areas.
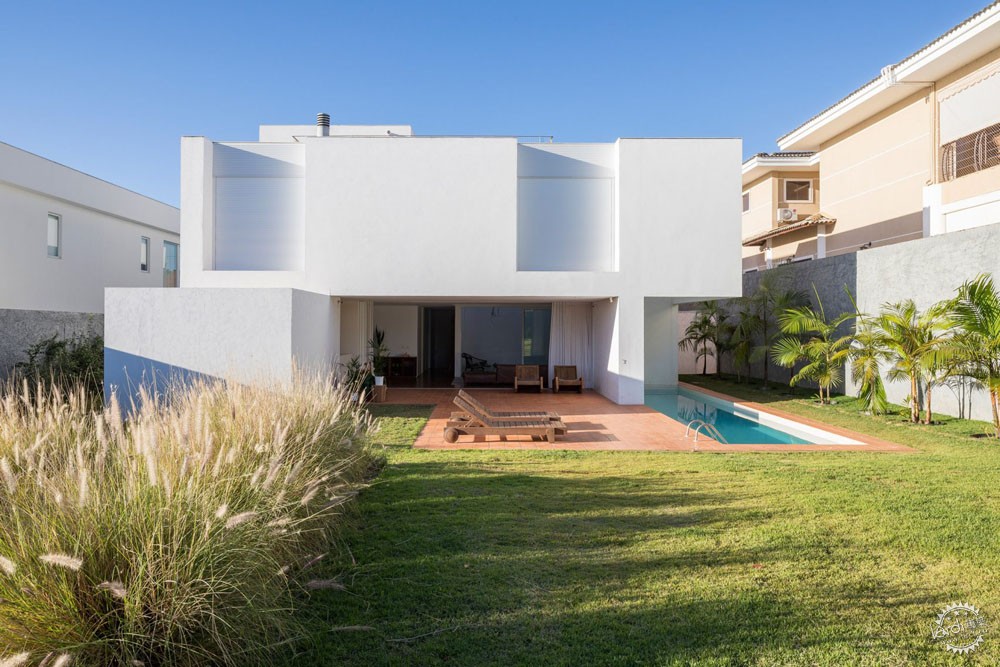
Bloco Arquitetos事务所同样在巴西利亚用类似的“空腔”手法完成了另一个项目,即“Cora住宅”。而该事务所设计的位于郊区的Casa Vila Rica住宅使用了横跨砖墙的混凝土肋。
摄影:Haruo Mikami
Bloco Arquitetos has completed another house in Brasília with similar "voids," known as Cora House, while the firm's Casa Vila Rica on the outskirts of the city features concrete ribs that extend across brick walls.
Photography is by Haruo Mikami.
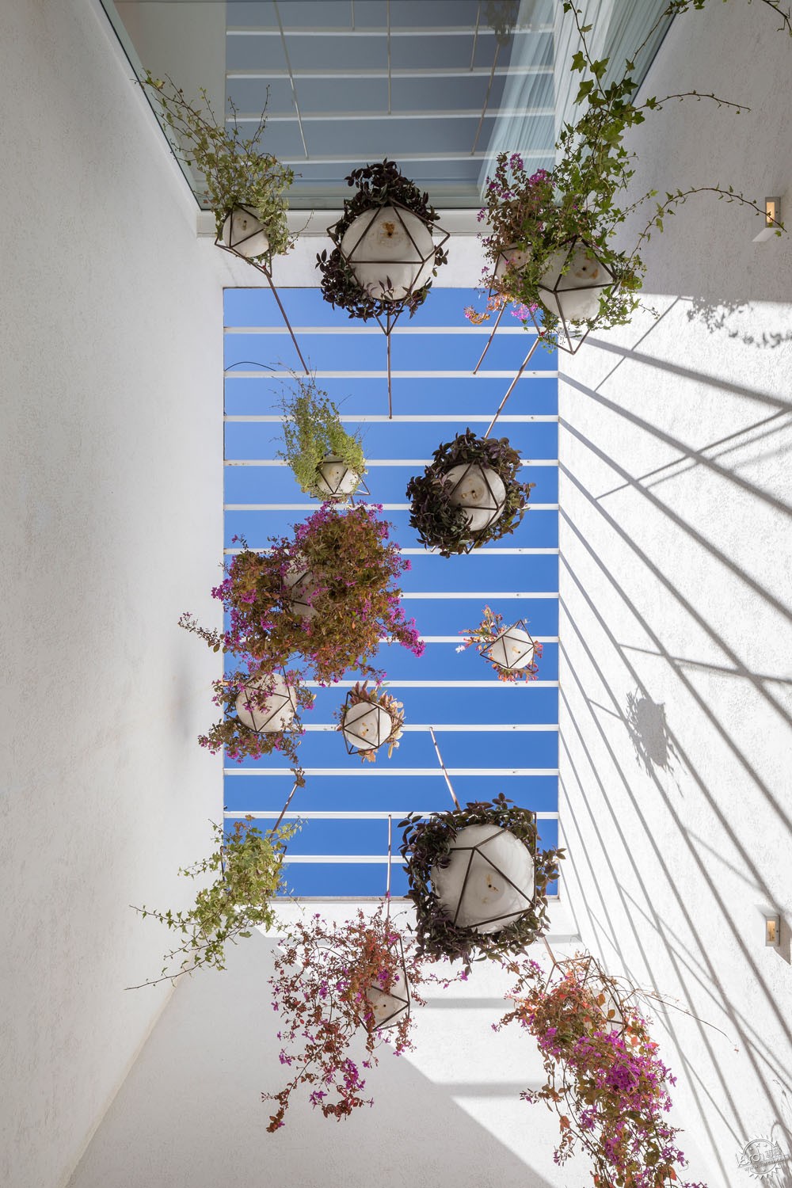
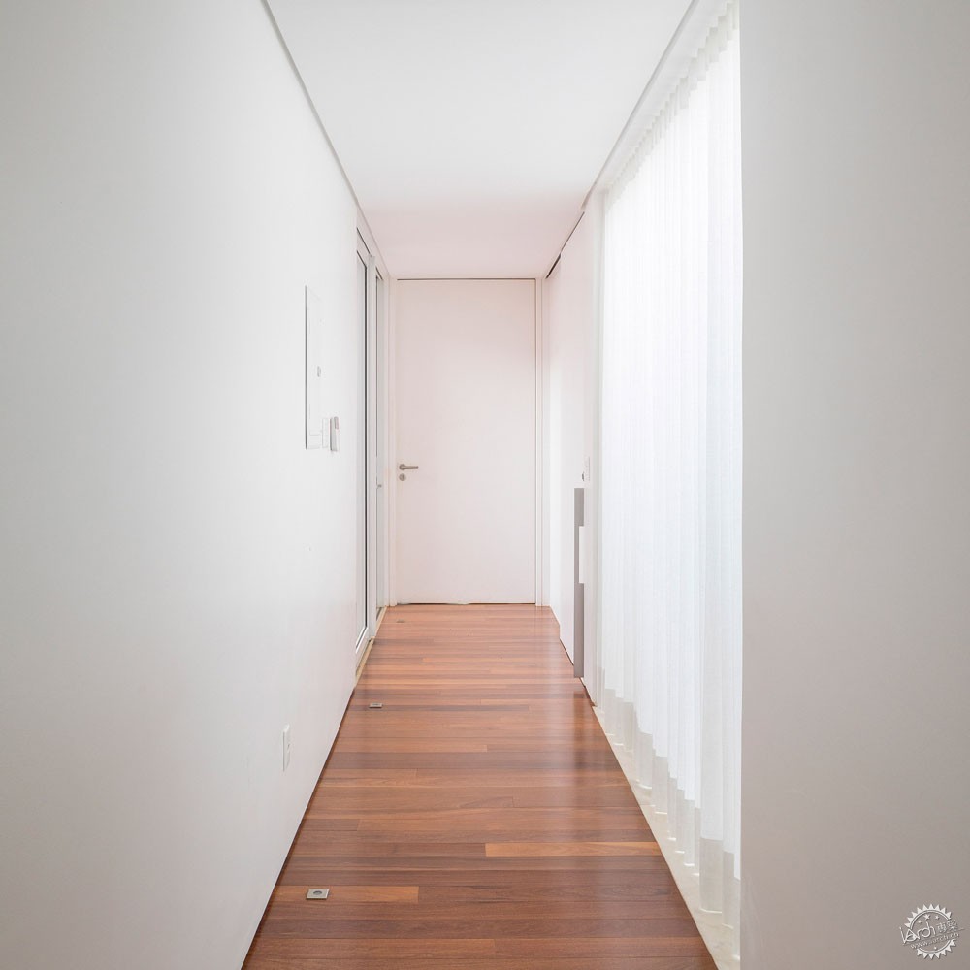
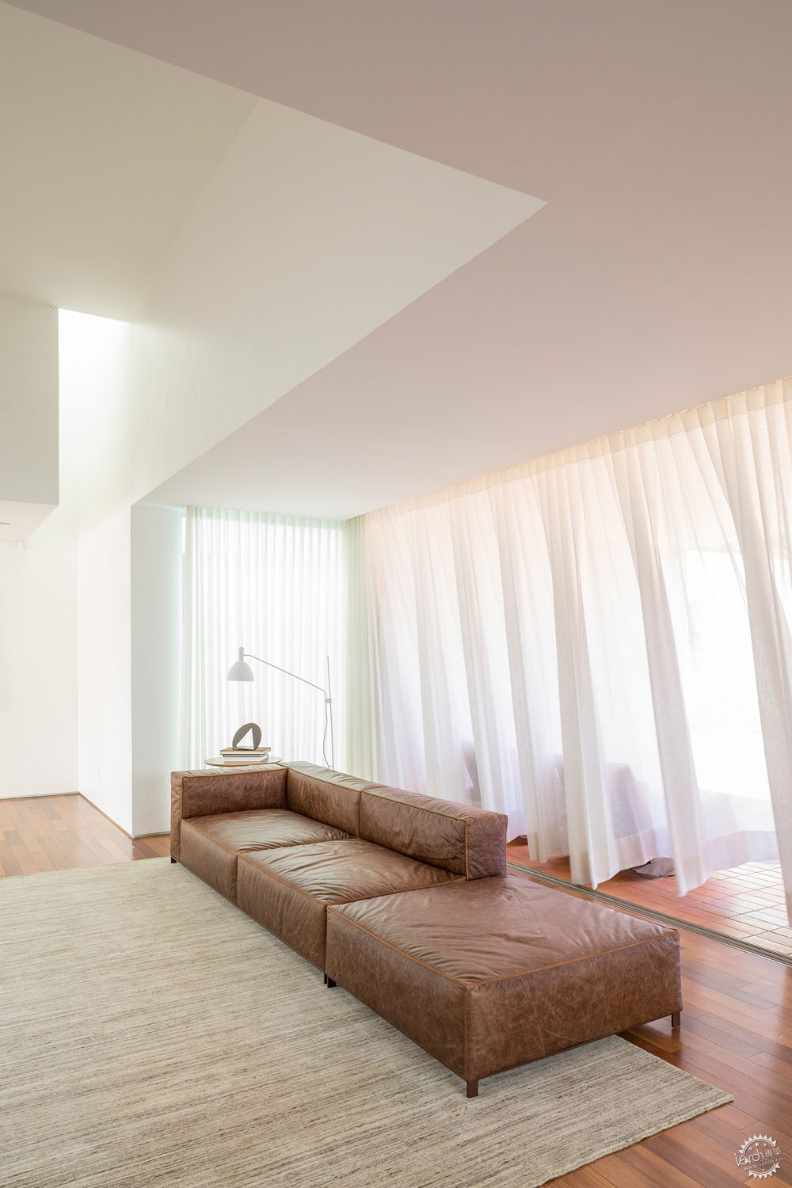
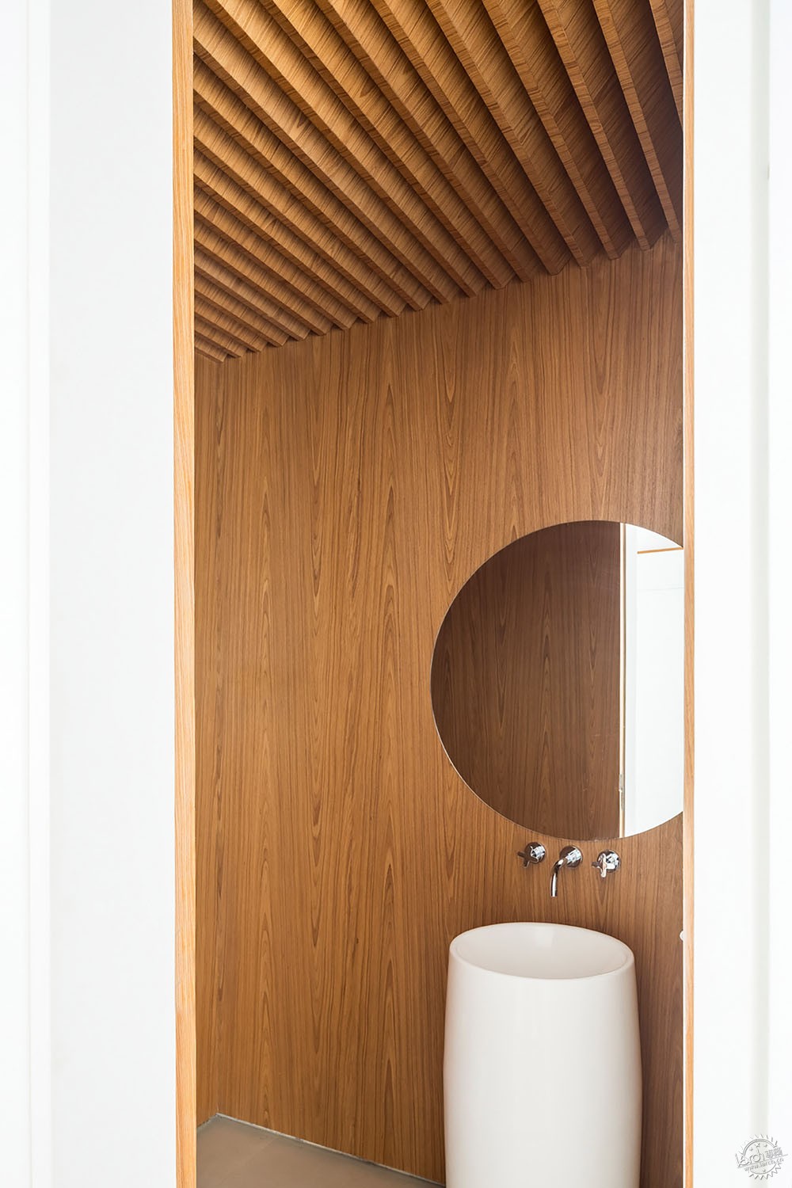
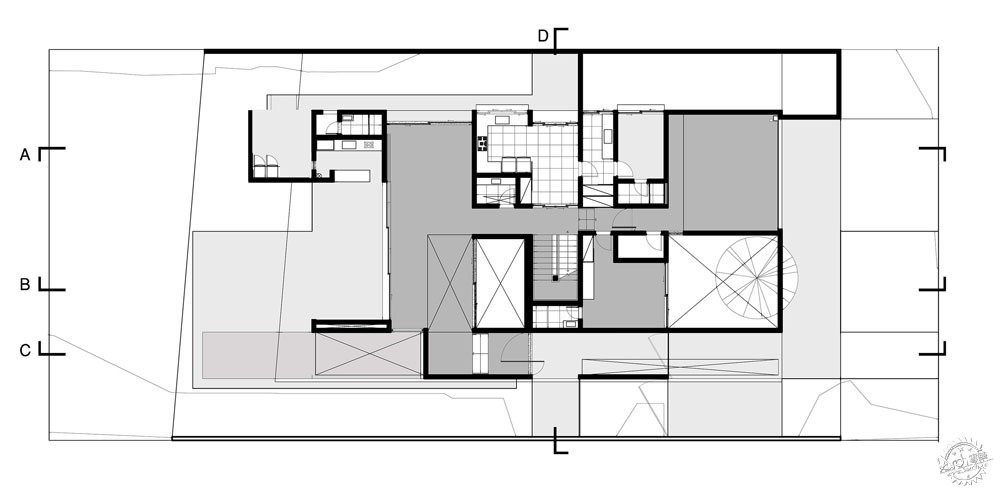
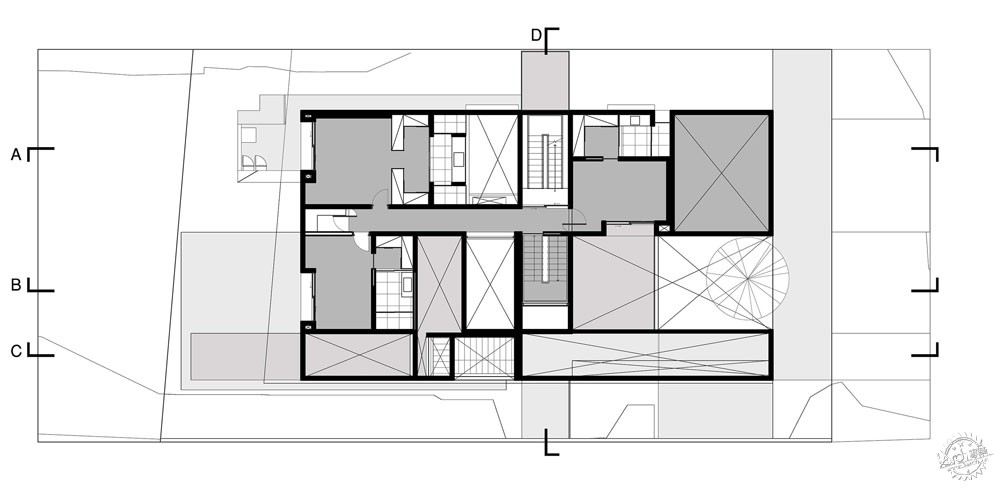
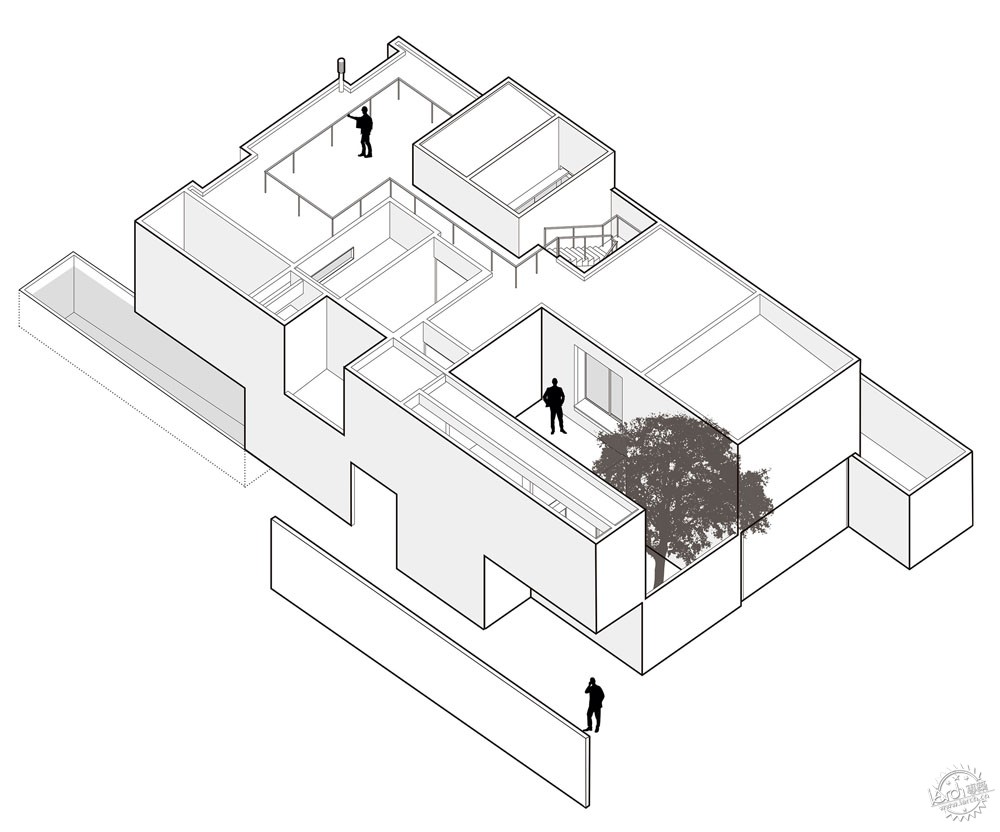
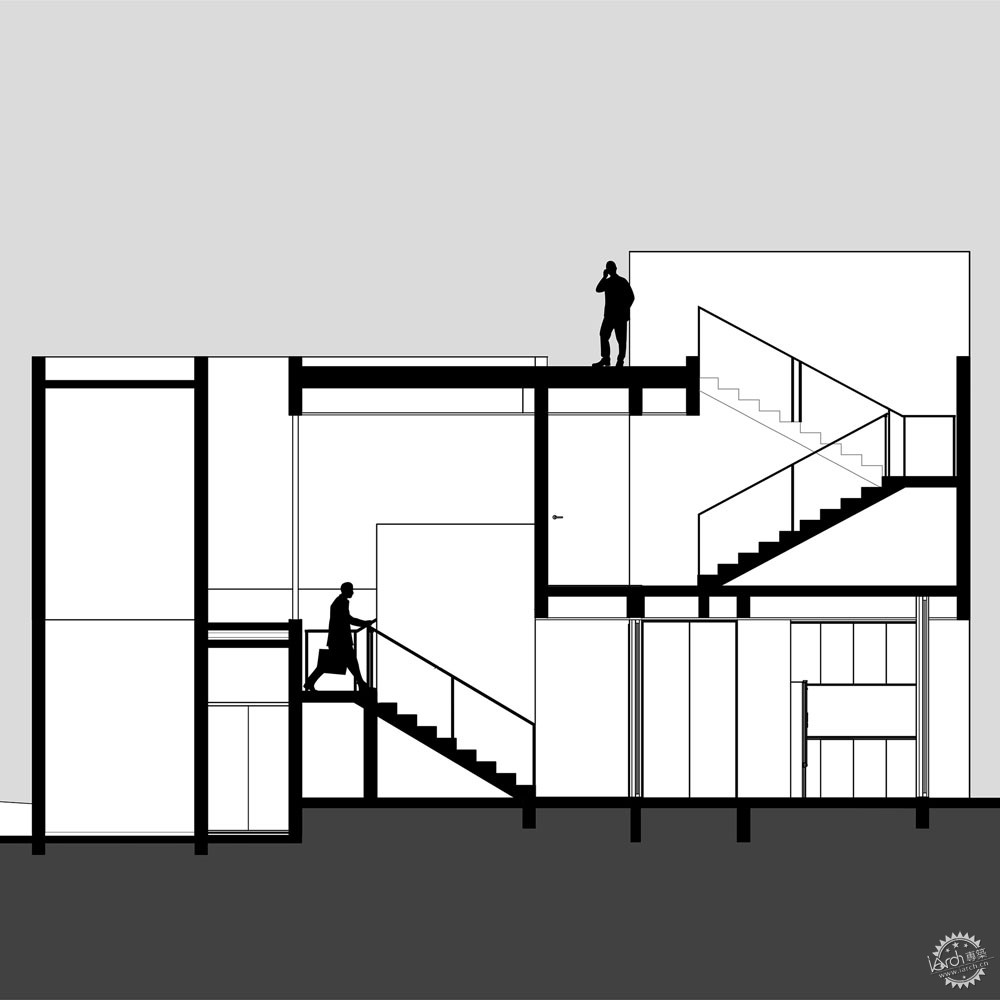
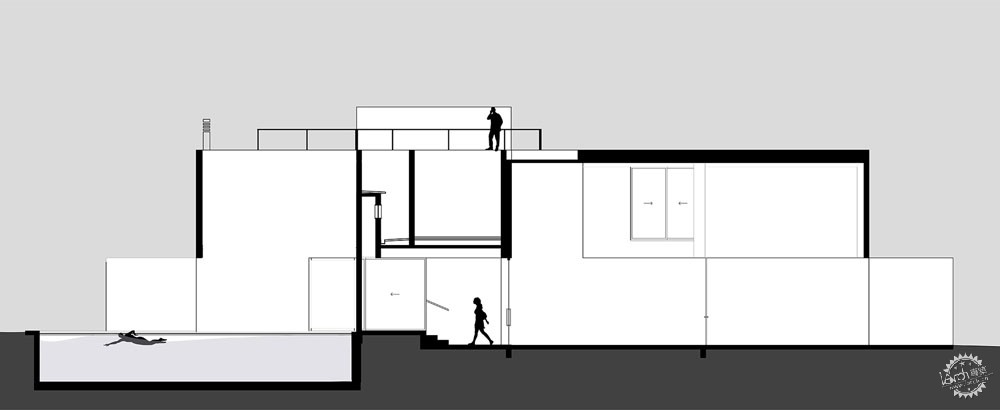
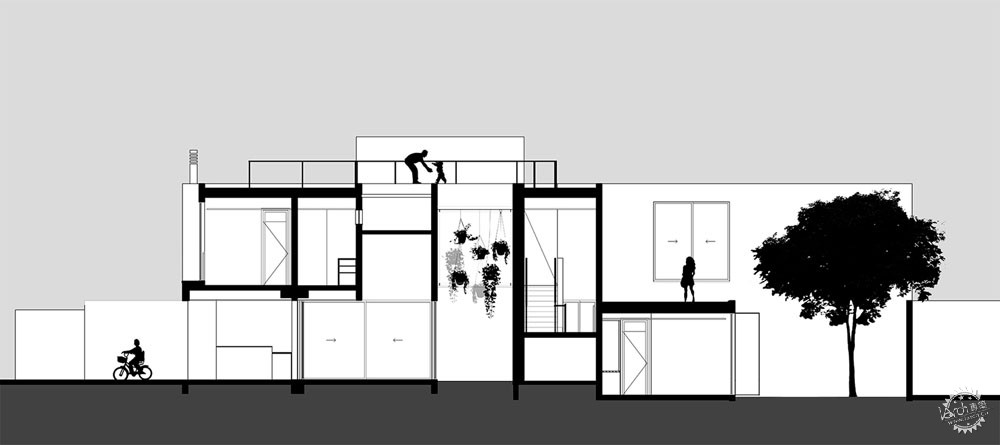
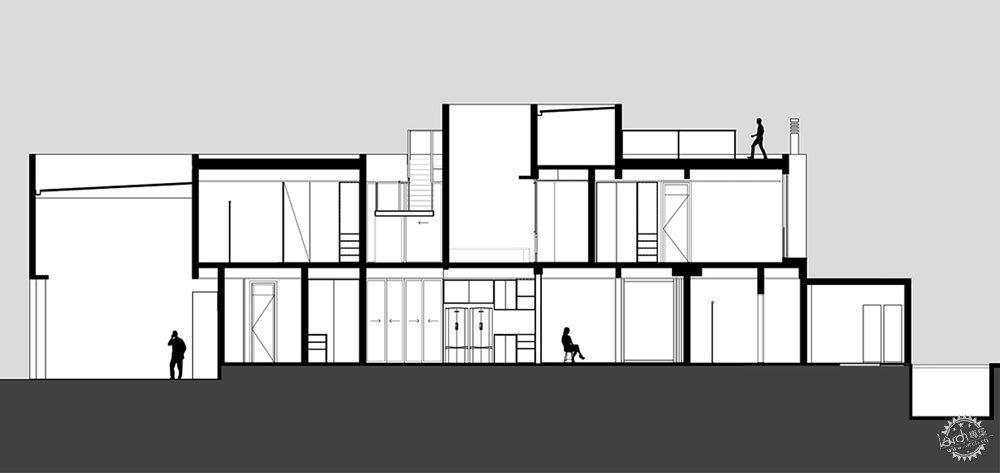
项目信息:
设计团队:Daniel Mangabeira, Henrique Coutinho, Matheus Seco
合作方:Victor Machado, Marina Lira, Guilherme Mahana, Daniel Dubugras
Project credits:
Project team: Daniel Mangabeira, Henrique Coutinho, Matheus Seco
Collaborators: Victor Machado, Marina Lira, Guilherme Mahana, Daniel Dubugras
|
|
