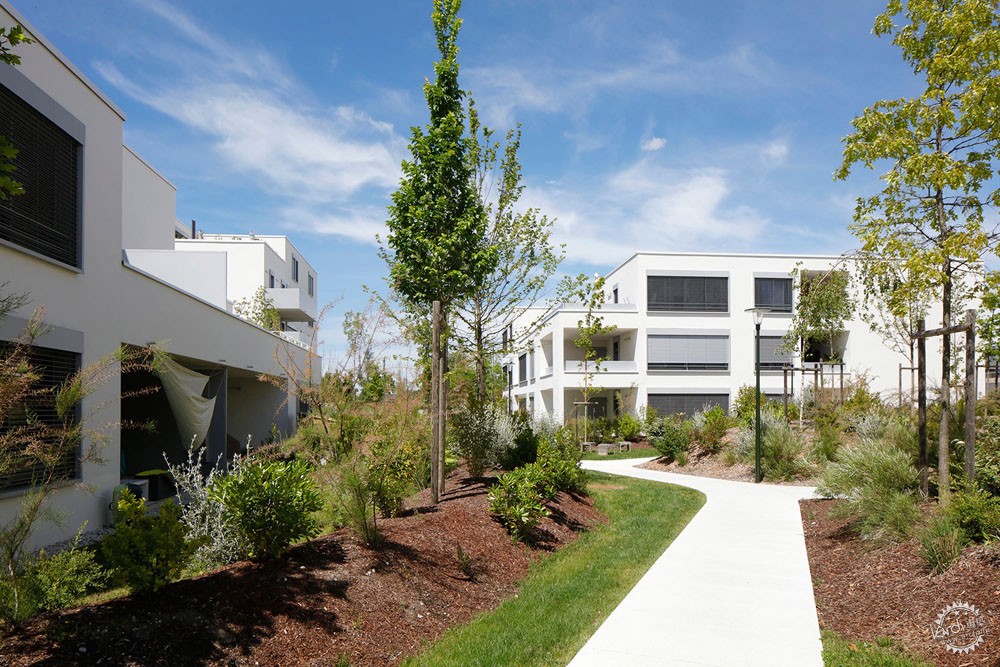
“绿色公园”项目
Green Park by Fabre / de Marien ppa●architectures Sabine Haristoy
由专筑网王帅,李韧编译
ppa●事务所:法国Bègles市ZAC des Sècheries的70套集体住房。
ppa●architectures: 70 collective dwellings for home ownership in the ZAC des Sècheries, in the city of Bègles.
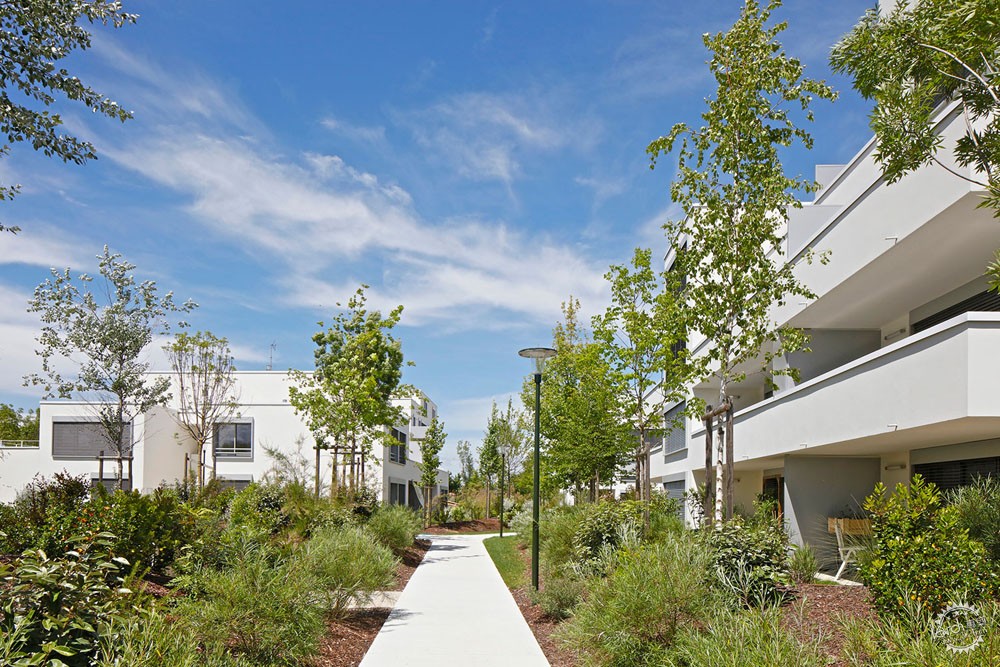
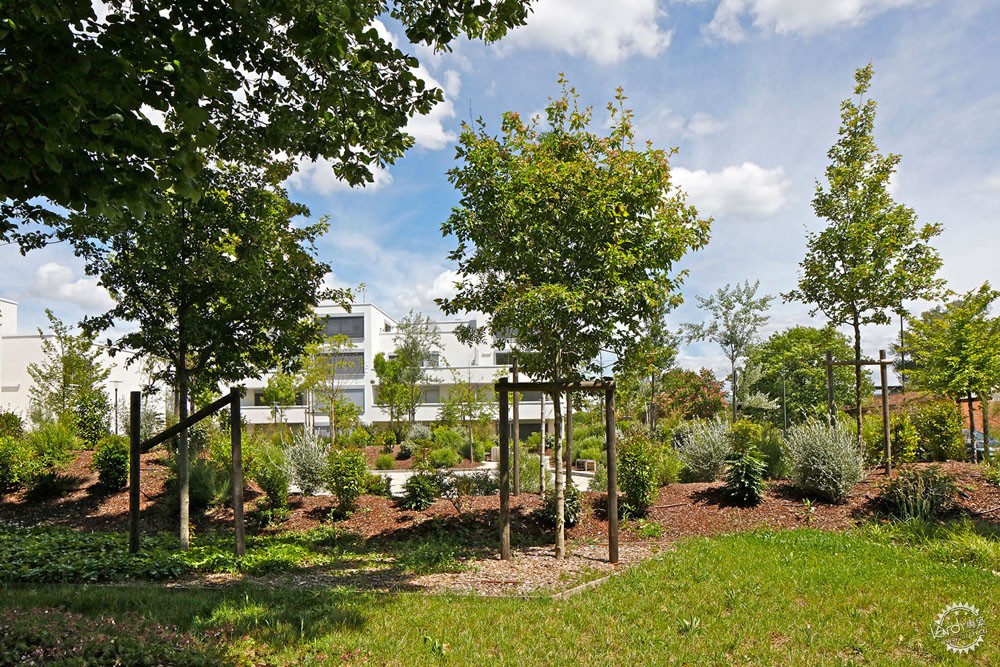

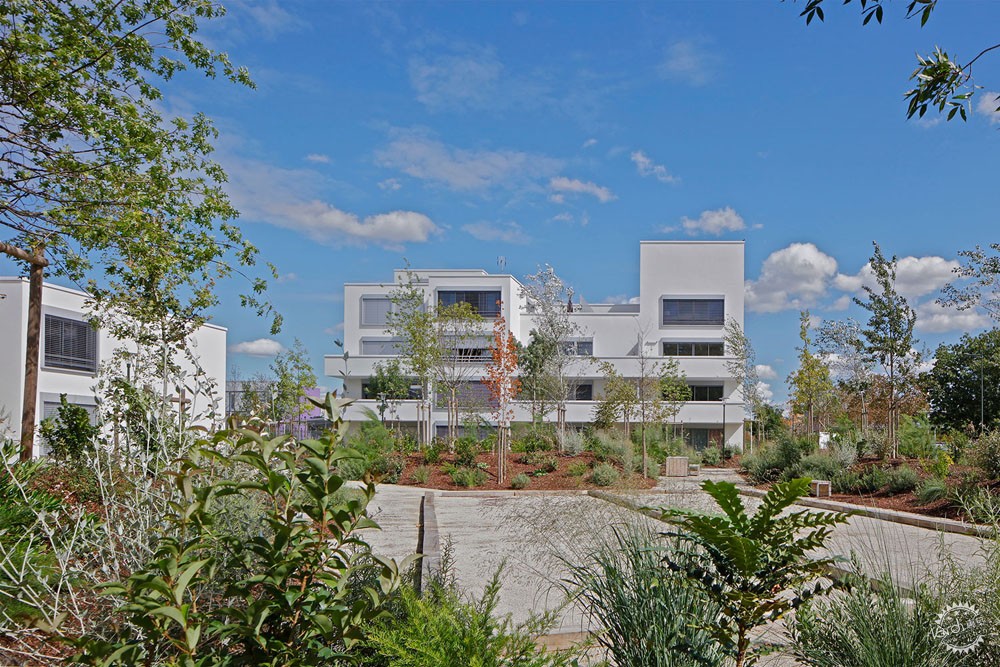
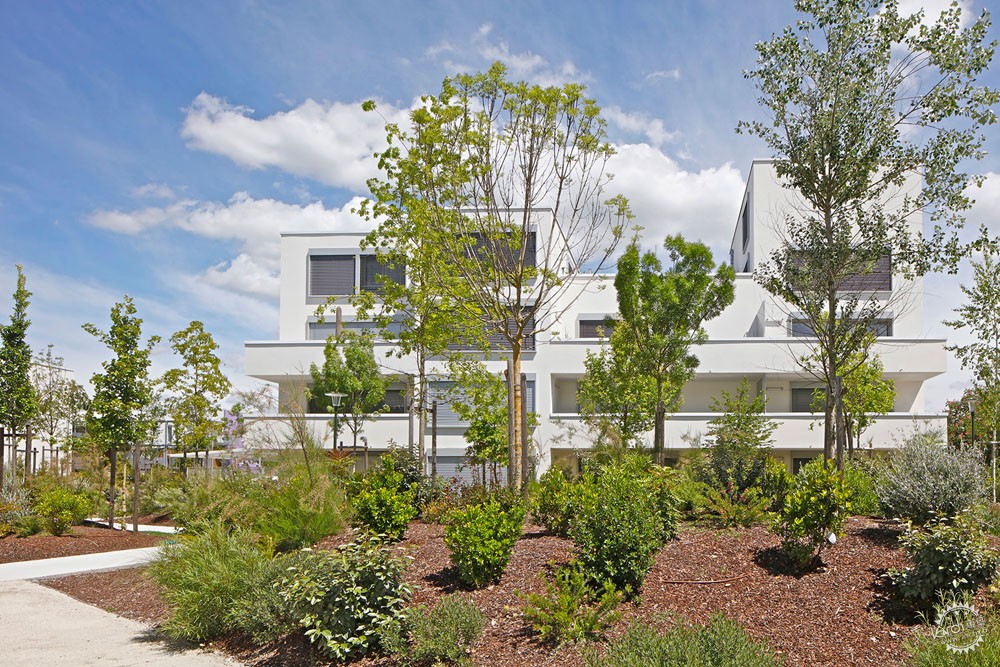
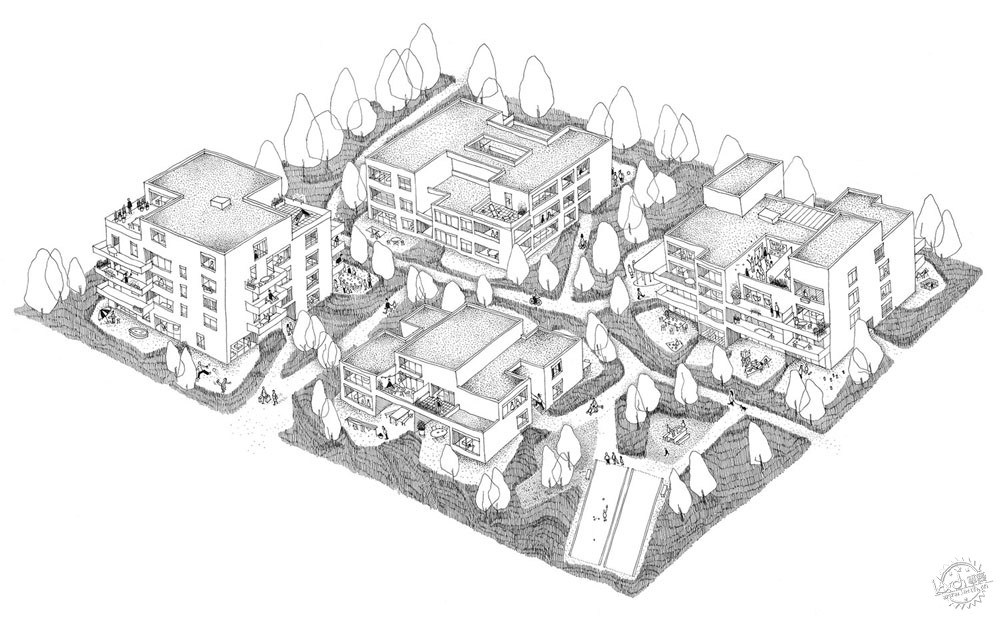
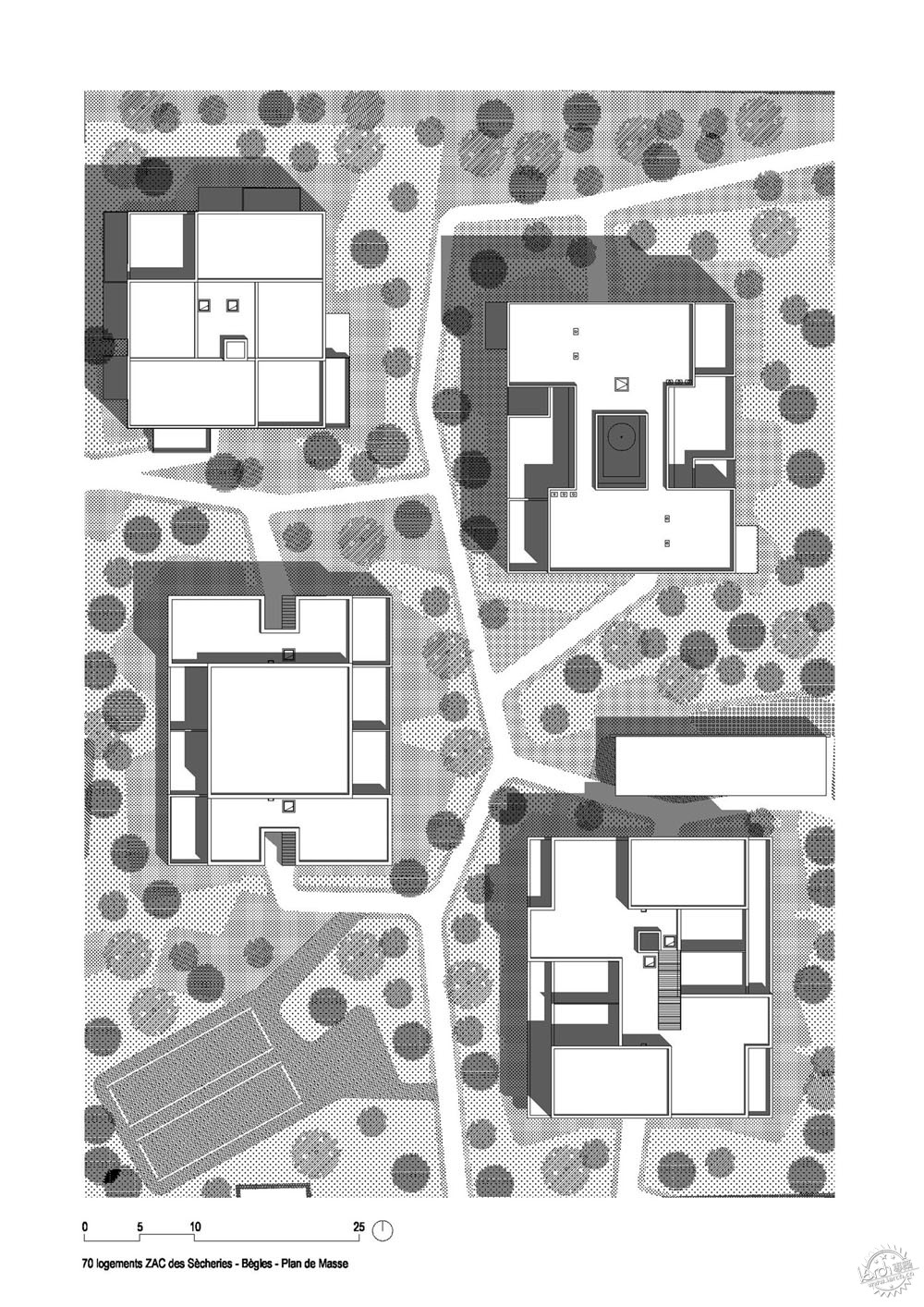
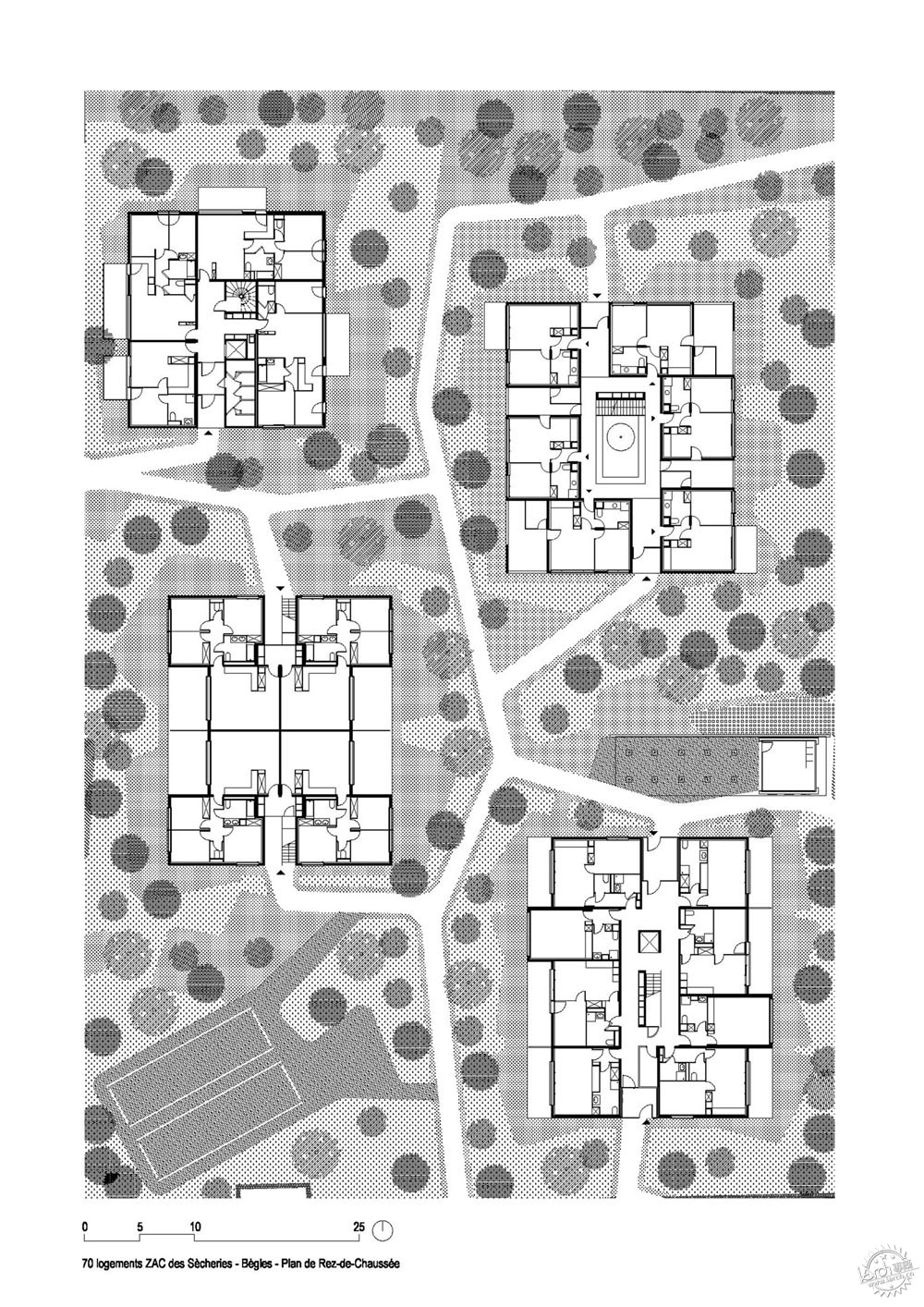
与城市的关联/居住公园
ZAC des Sècheries项目位于波尔多附近Bègles市。该项目既打断了住宅肌理的连续性,同时又通过市政公园来表达了城市的连贯性。该项目毗邻市政厅公园,它体现了公园住宅建筑的概念,即通过建筑来表达连续的种植体。这四座建筑物占地较小,高度也各不相同,规模介于小型集体住房和大型独立别墅之间。
Relationship to the city / inhabiting the park
The ZAC des Sècheries project is located in a new neighbourhood of the city of Bègles (near Bordeaux). It aims to achieve multiple objectives, which are both a break with the residential fabric and a continuity of the urban part described by the town hall park. The project, which is adjacent to the town hall park, embodies the idea of a park inhabited by »buildings of houses« which is achieved by constructing autonomous buildings as though in a planted continuum. The four buildings have small footprints and are of various heights. Their scales range between those of small collective housing buildings and large individual villas.
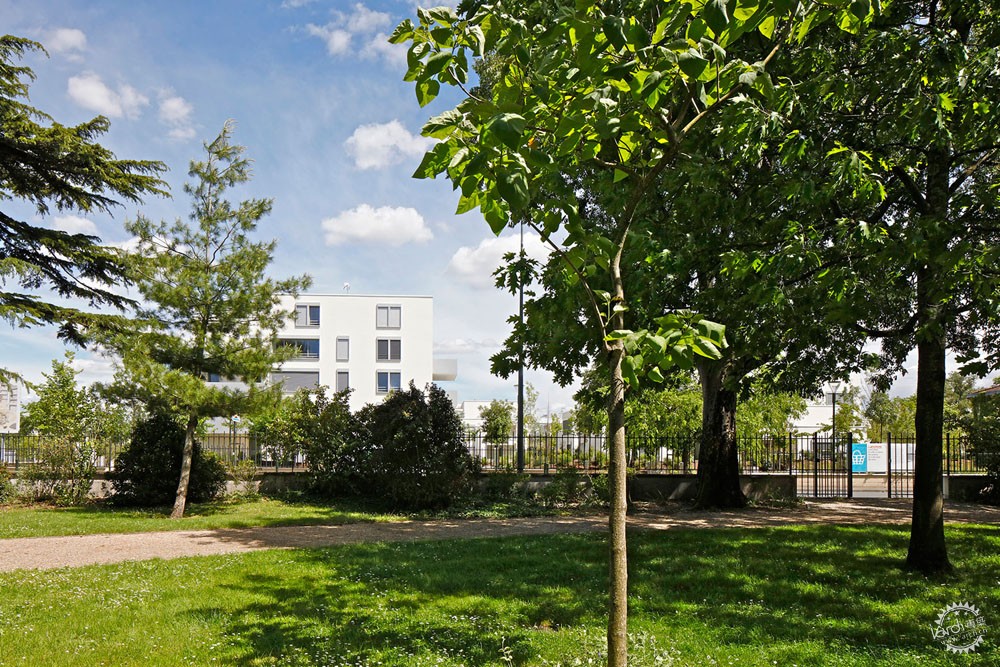
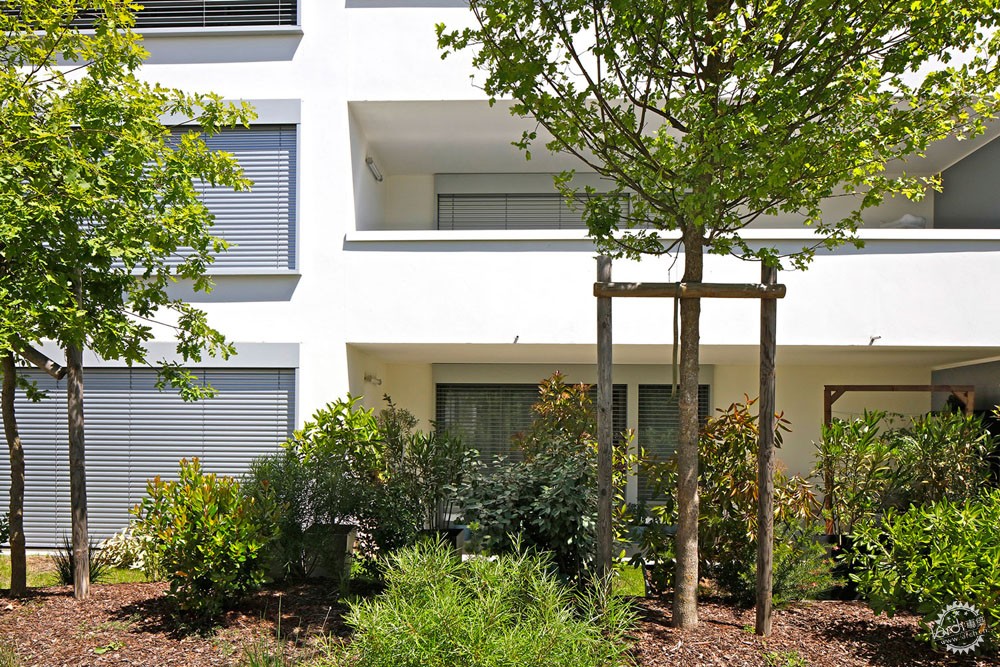
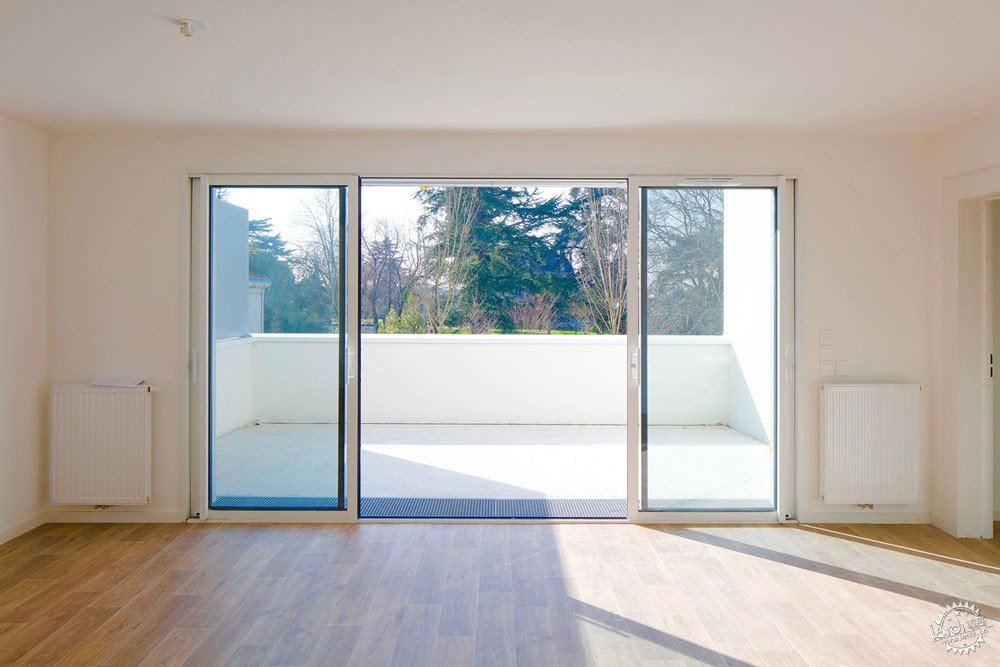
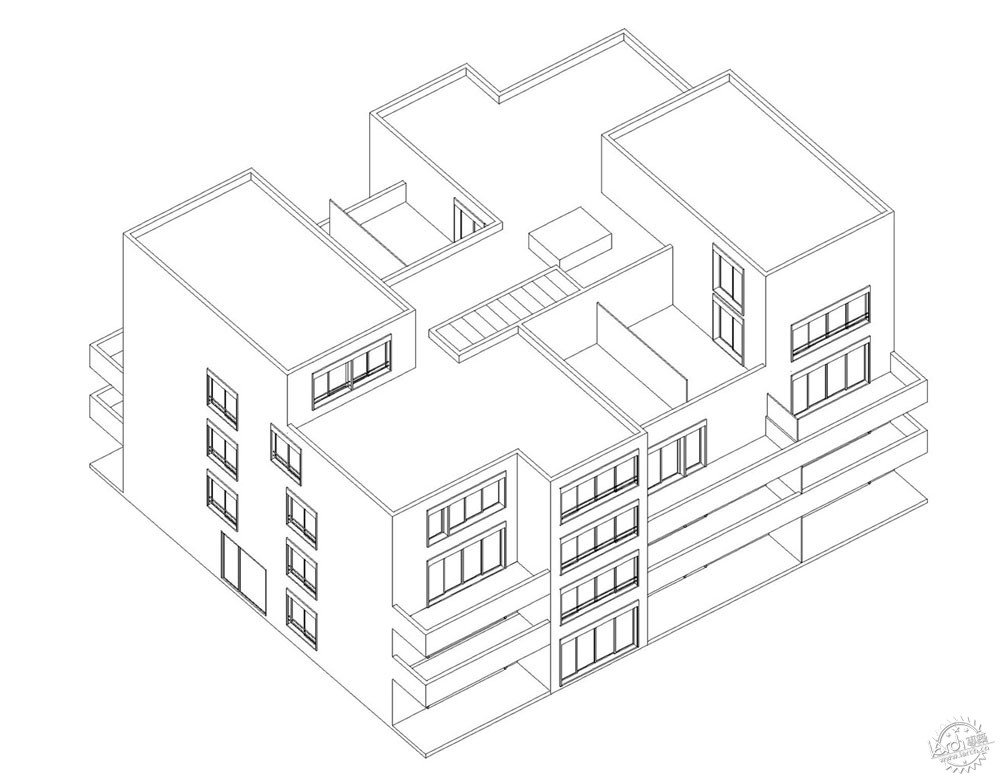
建筑中的公寓
该项目在最大限度发挥个性的同时,也提出合理规模的建筑(5层/3层)来保持统一感。建筑师们希望,随时间的推移,建筑能够从集体住宅变成个人公寓。为了通过具体的解决办法,满足不同人群的各种需要,公寓的布局通过地基区别开来,其中包括两座单卧室公寓、一座两居室公寓、一座三居室公寓。这种分布有利于设计的适宜性和施工的有效性,同时公寓也连接着四通八达的通道,例如室内露台、紧凑型室内楼梯、室外楼梯、室外露台,同时还集合了多种类型的私人外部区域。
Living in a building of houses
The project intends to provide maximum individual character, while also preserving a sense of unity by proposing buildings of a reasonable scale (5 floors / 3 floors). The architects sought to graduate the passage of time from collective dwelling to individual apartment. In order to propose specific solutions to meet the various needs of those different typologies, the breakdown is organised by plot (two 1-bedroom apartment plots, one 2-bedroom apartment plot, and one 3-bedroom apartment plot). This distribution allows the design of appropriate and constructively effective plot morphologies, which offer a variety of access to the apartments (interior patio, compact indoor staircase, outside staircase, outdoor patio), as well as multiple types of private exterior areas.
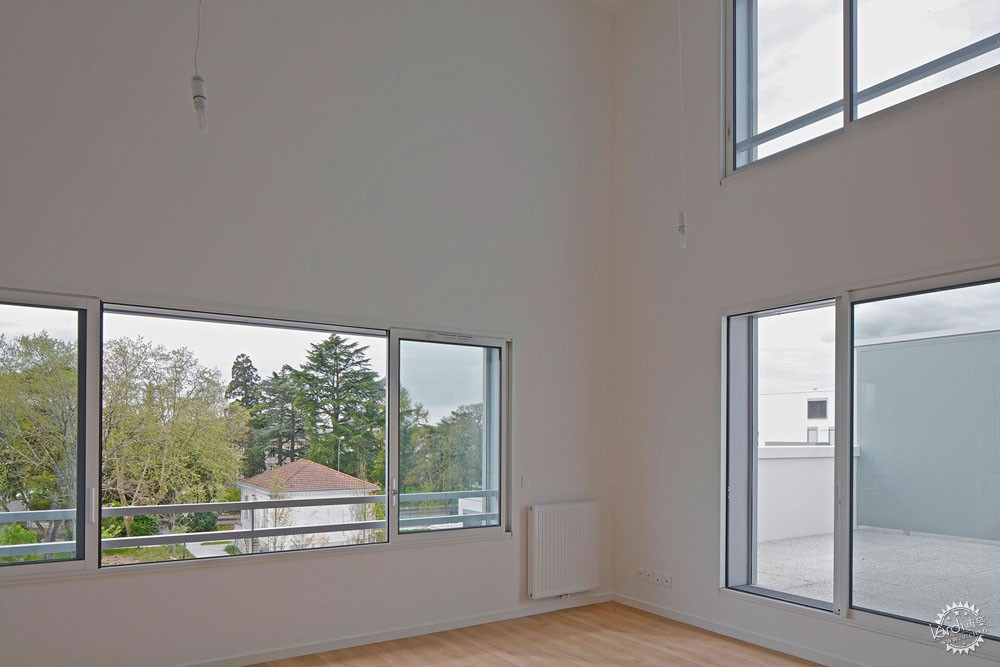
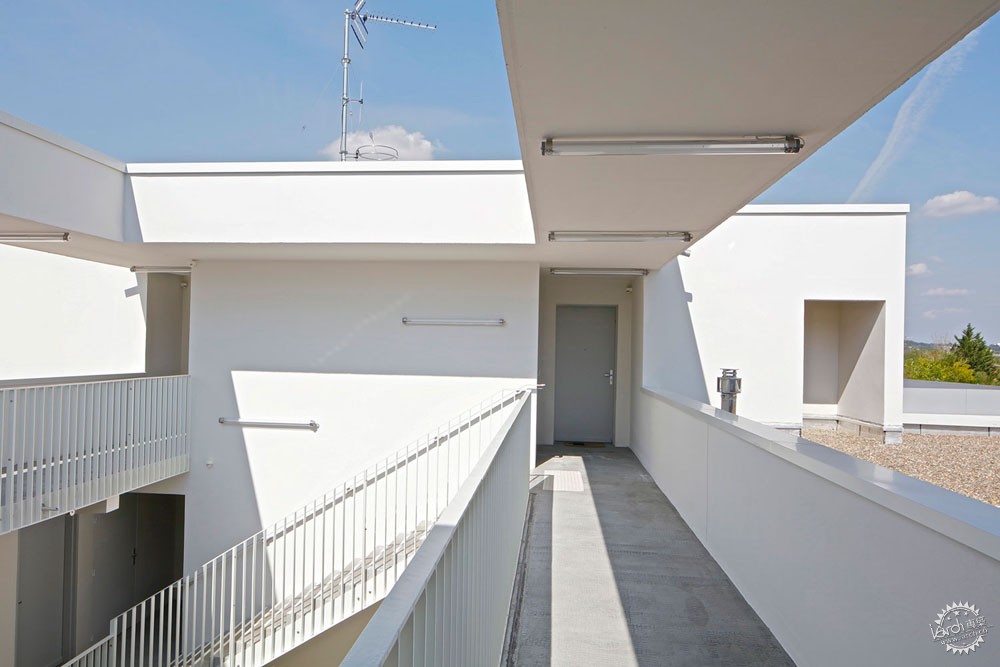
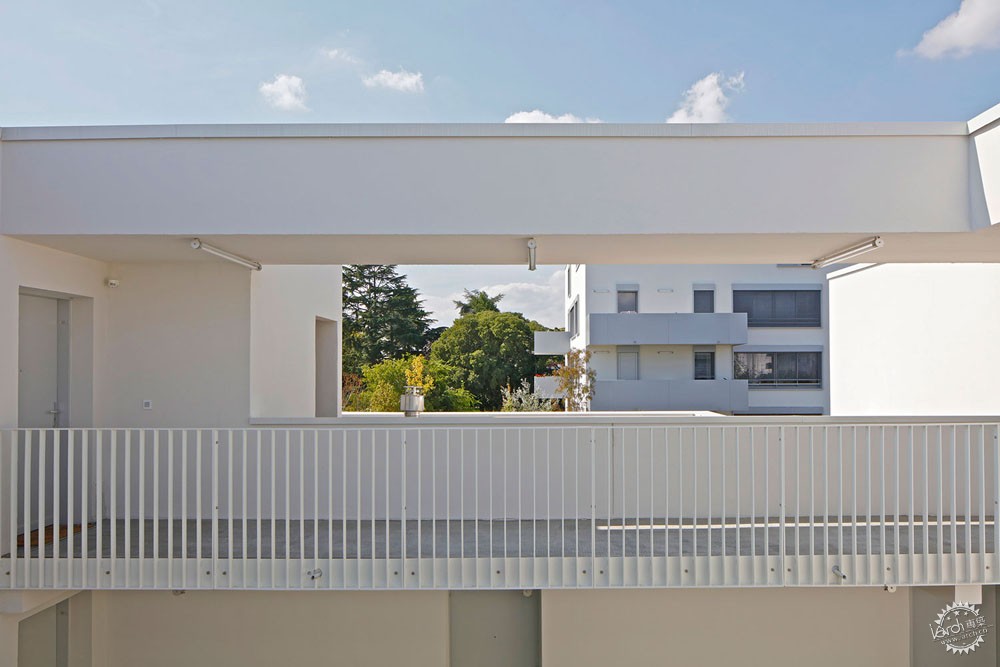
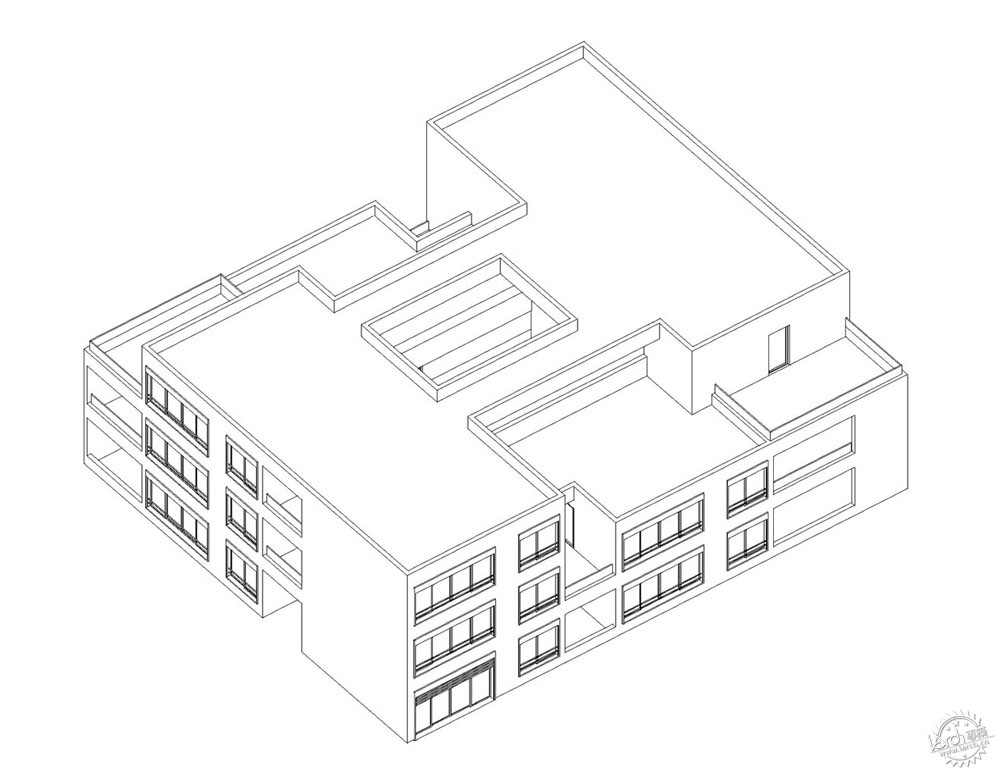
经济适用
在大户型方面,该项目考虑了因住房空间变化而需要适应的住房变革。在小户型方面,留有一些诸如地窖等额外储存空间同样重要,而该项目也设计有多功能的集体空间。考虑到大面积建筑所面临的造价问题,建筑师希望能够通过建筑的对外空间来改变人们对建筑的固有思维。因此,建筑师在所有公寓的主要房间都设计有大型开口(4x1.5米),使用者在这里可以俯瞰公园。白色建筑的几何形较为简单,上面装饰了大窗户。这种显著的中性特征使得住宅与公园相互呼应。
Building bigger and cheaper
On big apartment types, the project takes into account the need for adaptation of housing with the expansion of a family by the evolution of a housing space. On smaller models, it is necessary to have some storage space, such as cellar, as well as additional space to take on new uses – hence the proposal of a multifunctional collective space. Given the financial difficulties faced when acquiring more floor area, we considered a means to enlarge the perception of a dwelling through its ability to open up to the outside. Therefore, the main room of all apartments features a large opening that offers a generous view out onto the park (4m x 1.5 m). The architecture of the buildings is geometrically simple, white, and ornamented with large windows. This apparent neutrality lends itself to a mutual enrichment between the buildings appropriated by their inhabitants and the surrounding park.
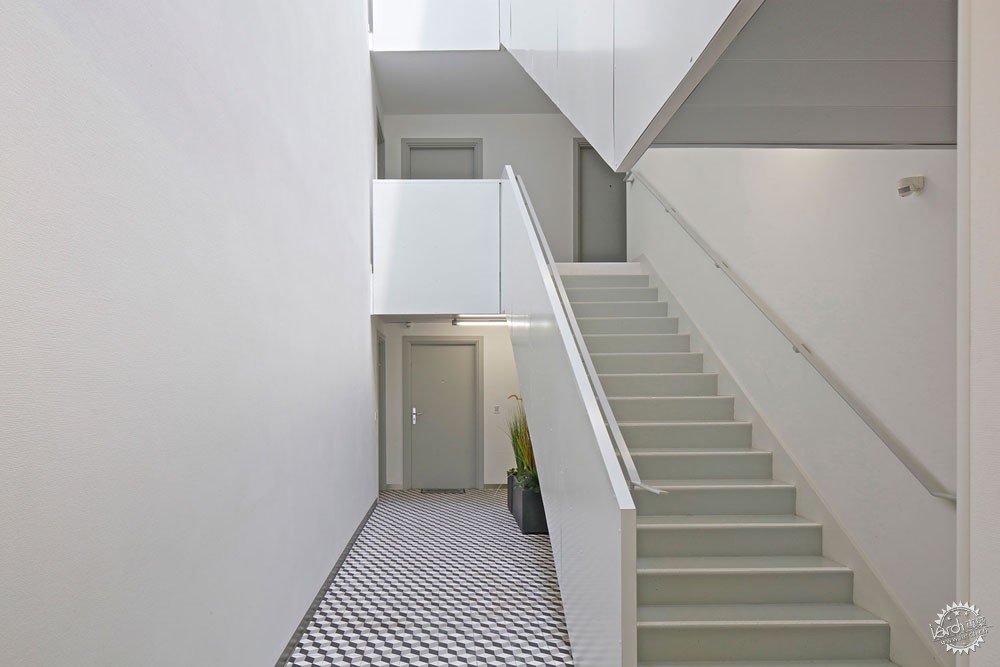
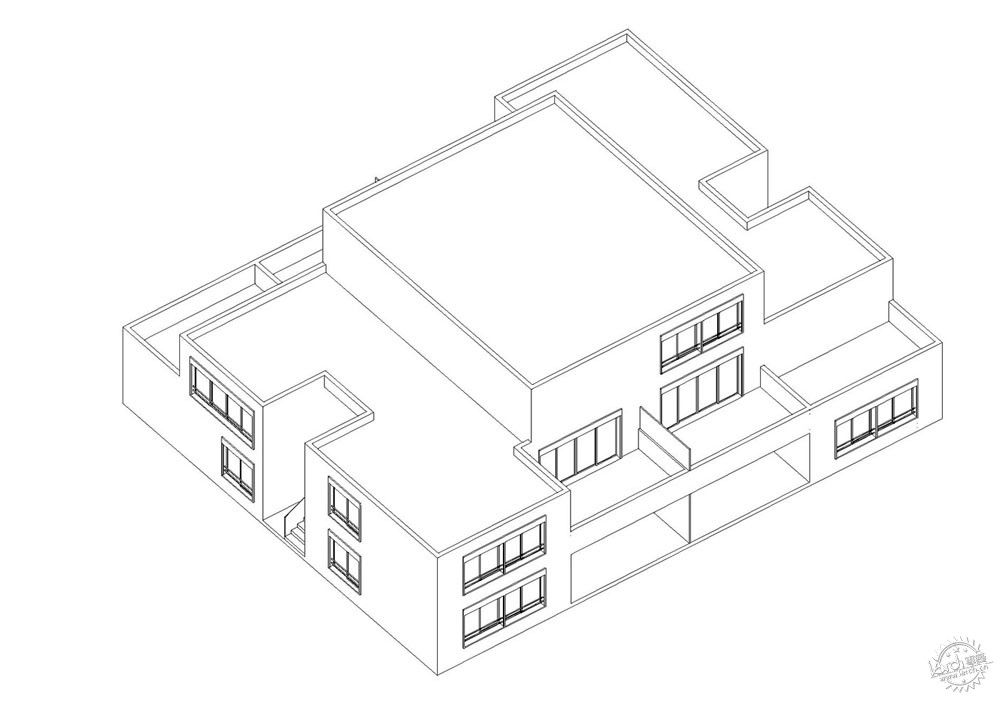
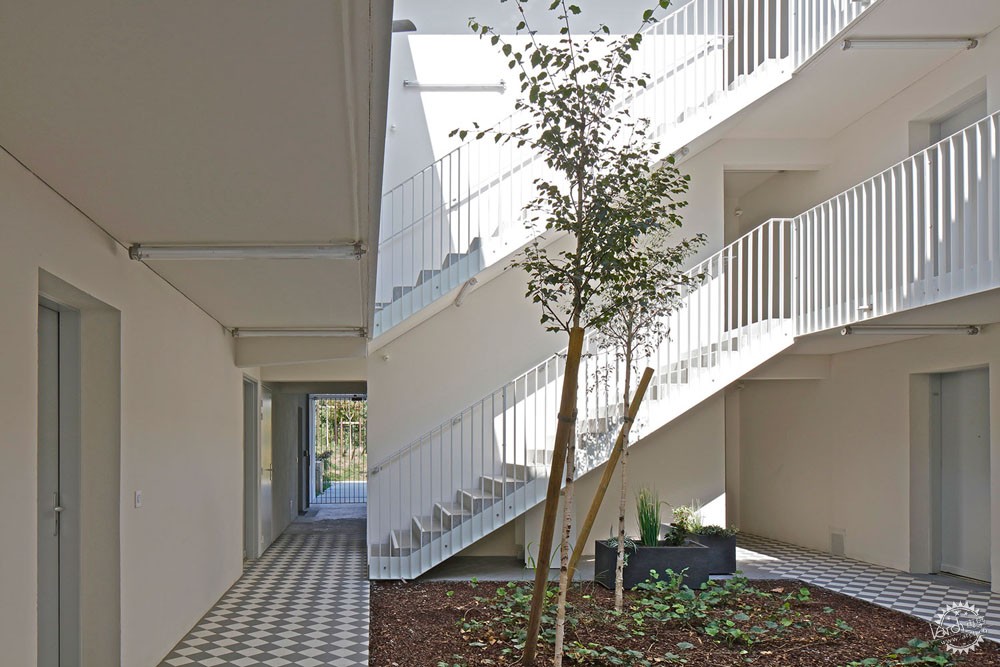
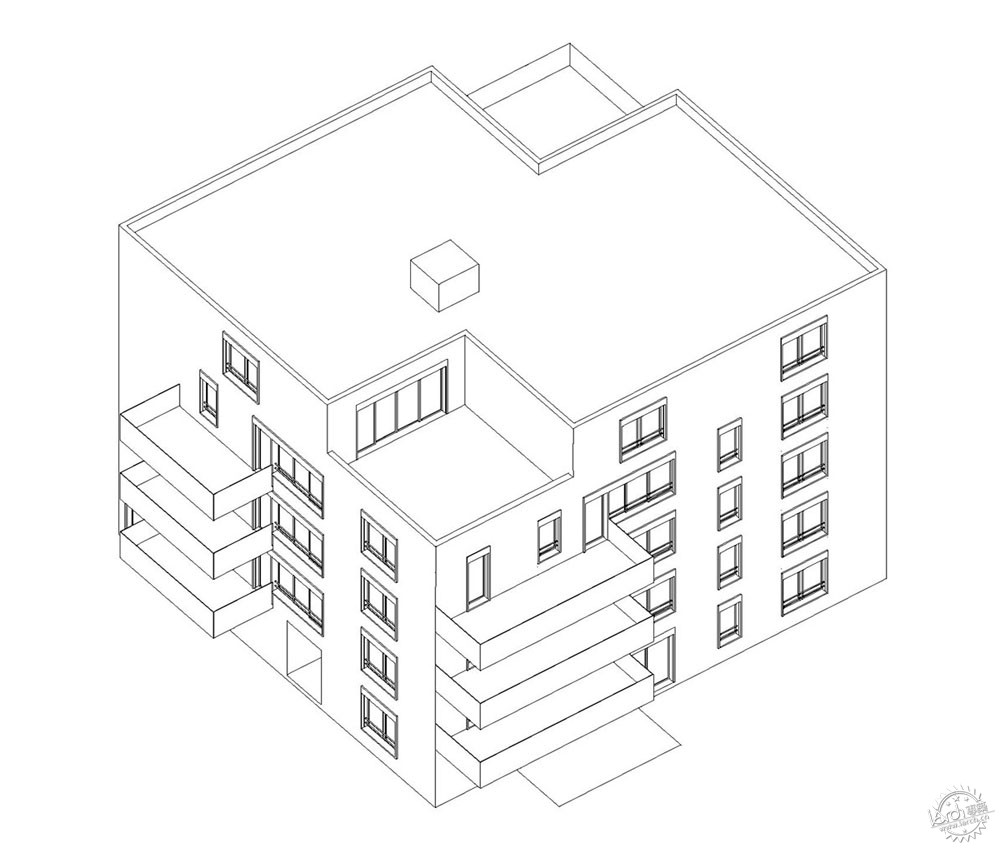
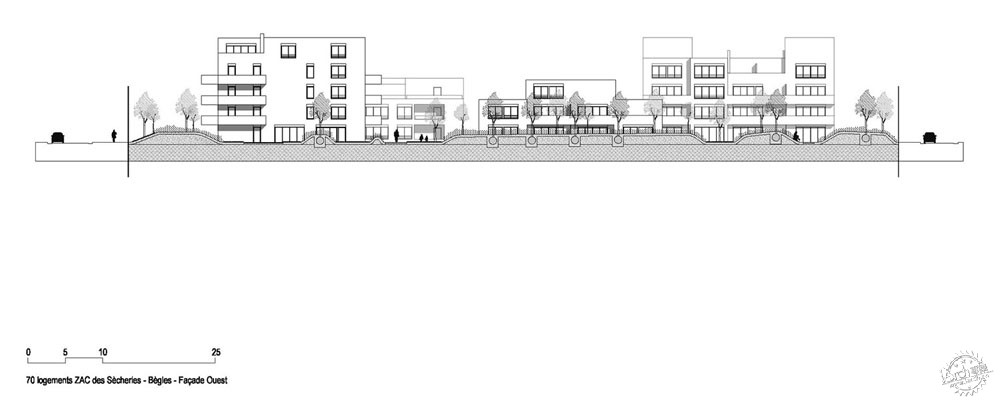
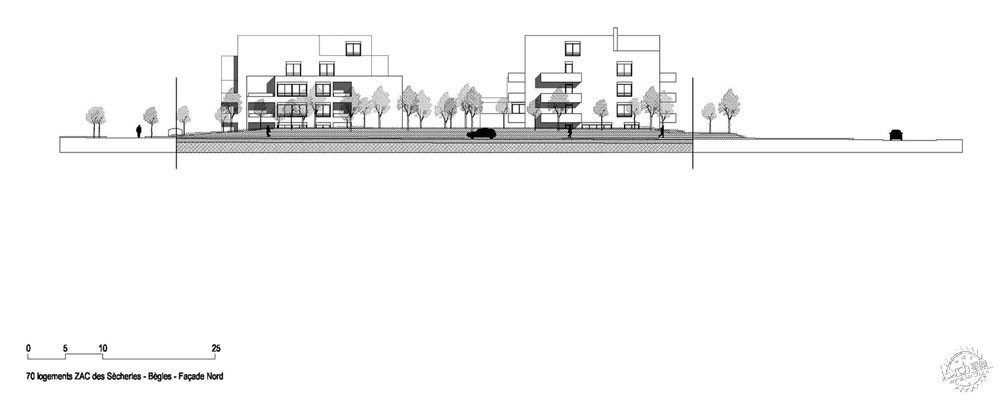
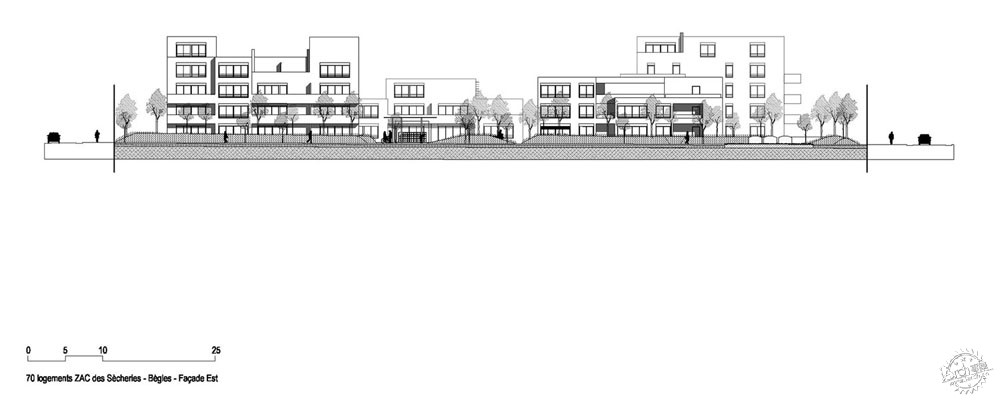
项目名称:绿色公园
项目设计:ppa●architectures + Fabre / de Marien + Sabine Haristoy
项目内容:建筑和景观设计
网站:
www.ppa-a.fr/
www.fabredemarien.com/
www.sabineharistoy.com/
参与设计:Fabre/deMarien (助理建筑师) Sabine Haristoy (景观设计师)
成本控制:Execo
热能与水路工程:Vivien
道路和公用事业:Augié
结构:Astree
SPS控制:Socotec
外细木工:K.line
遮阳装置:Griesser
摄影:Philippe Ruault
项目位置:法国
设计年份:2012年
建造年份:2016年
客户:Bouygues Immobilier
开发商:Aquitanis (www.secheries-begles.fr)
Project name : Green Park
Short office name: ppa●architectures + Fabre / de Marien + Sabine Haristoy
Role of the office in the project: architects and landscape designer
Websites :
www.ppa-a.fr/
www.fabredemarien.com/
www.sabineharistoy.com/
Other designers involved in the design of landscape: Fabre/deMarien (associate architect) Sabine Haristoy (landscape designer)
Cost control : Execo
Thermo- & Fluid- Eng : Vivien
Roads & Utilities : Augié
Structure : Astree
SPS Control : Socotec
External joinery: K.line
Sun protections : Griesser
Photographs : Philippe Ruault
Project location: 77 avenue de Lattre de Tassigny 33130 Bègles – France
Design year: 2012
Year Built: 2016
Client : Bouygues Immobilier
Developer: Aquitanis (www.secheries-begles.fr)
|
|
专于设计,筑就未来
无论您身在何方;无论您作品规模大小;无论您是否已在设计等相关领域小有名气;无论您是否已成功求学、步入职业设计师队伍;只要你有想法、有创意、有能力,专筑网都愿为您提供一个展示自己的舞台
投稿邮箱:submit@iarch.cn 如何向专筑投稿?
