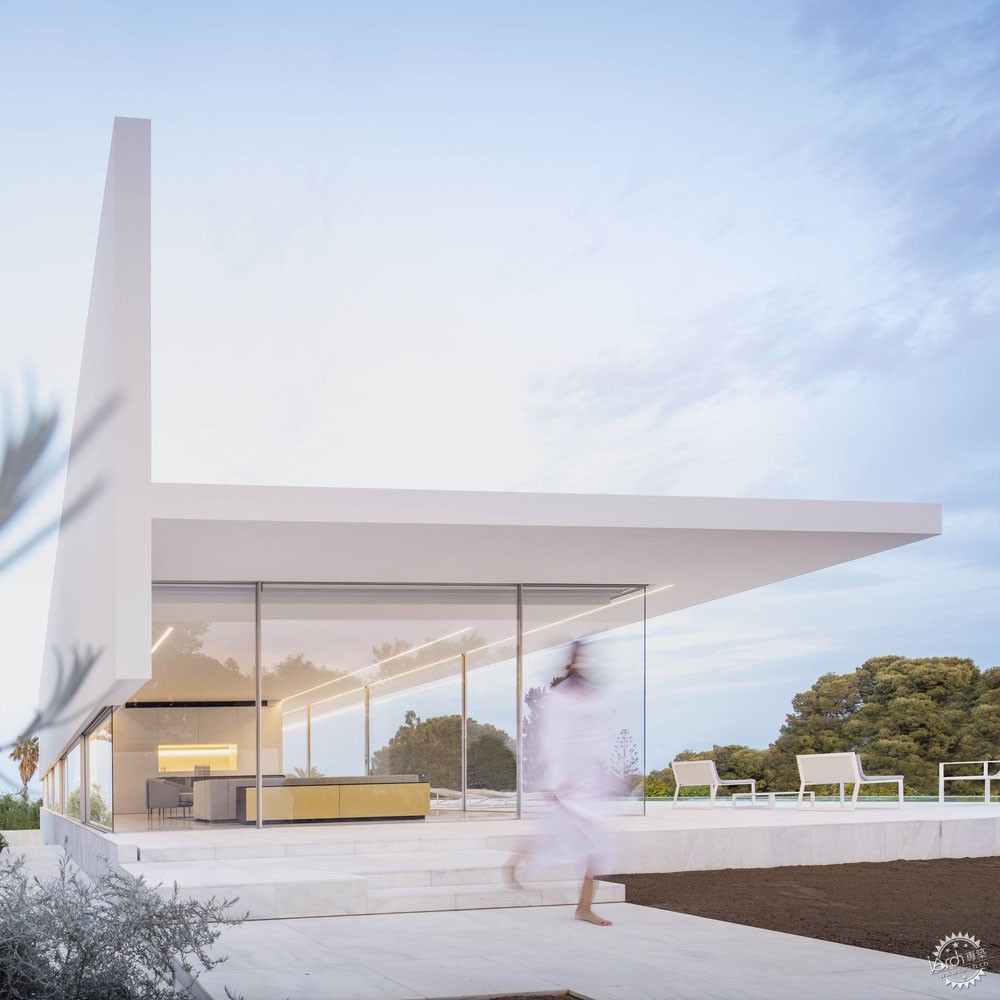
Hofmann House / Fran Silvestre Arquitectos
由专筑网李韧,邢子编译
来自建筑事务所的描述:建筑的场地长而狭窄,周围环绕着花园,面向大海,有着阵阵海风。这个幸福的故事便由此而生。
Text description provided by the architects. A consolidated landscape surrounded by gardens, a large and elongated plot with a distant view of the sea and a pleasant breeze. This is the searched and lucky starting point trigger of this story.
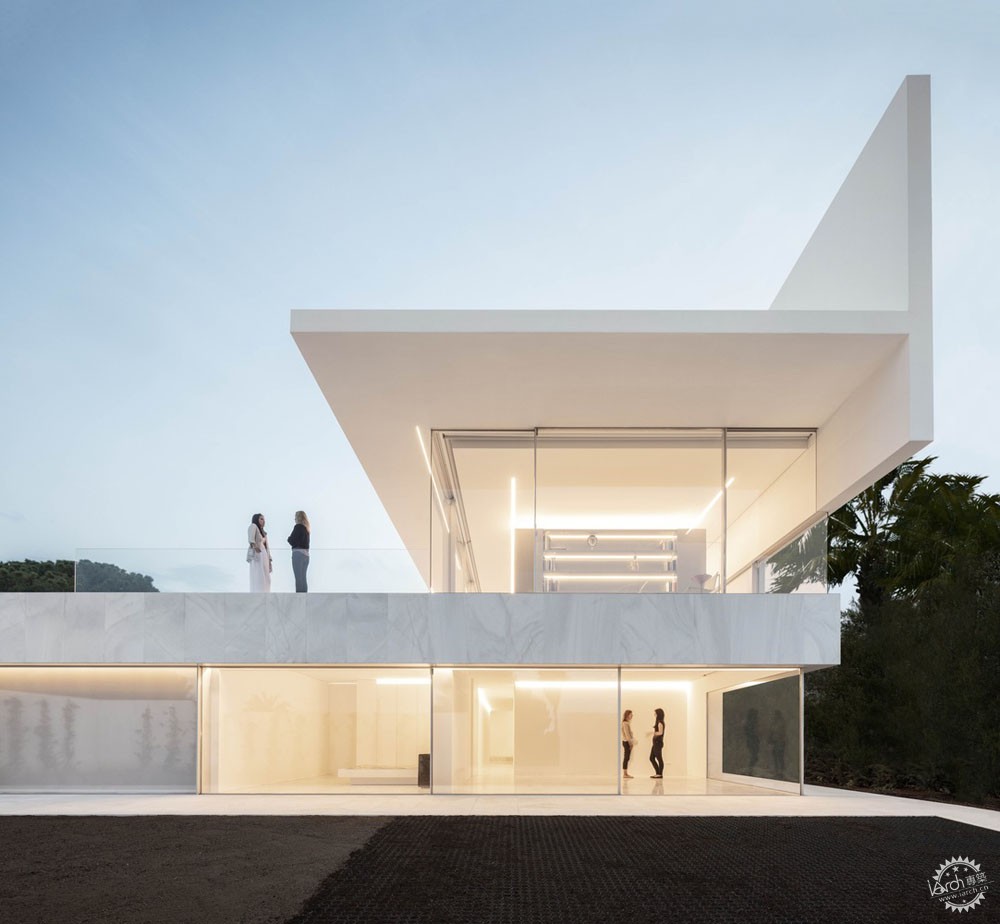
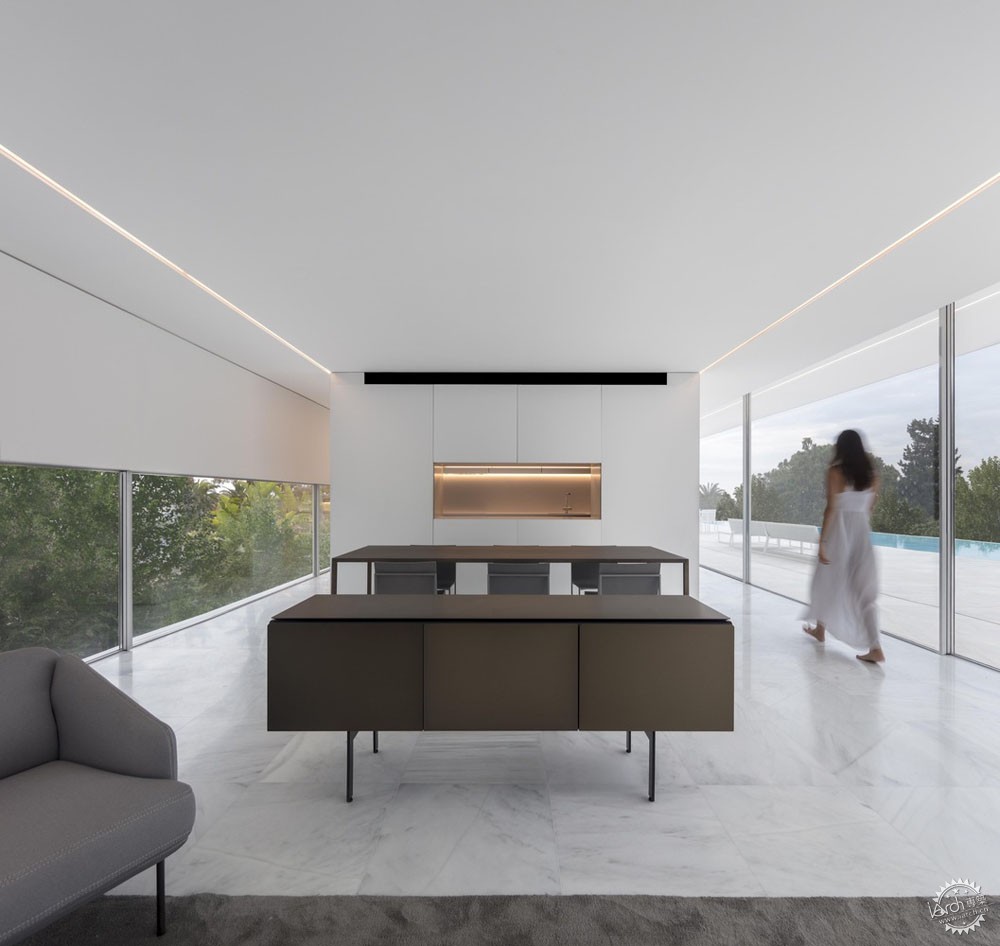
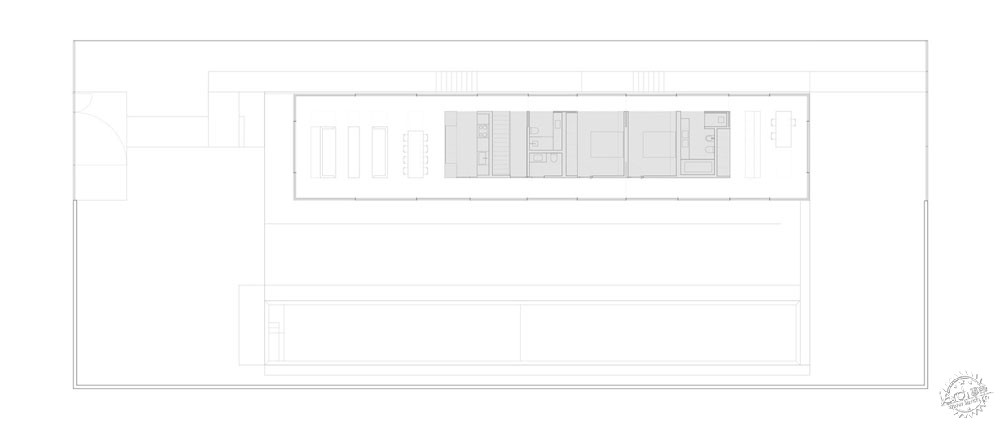
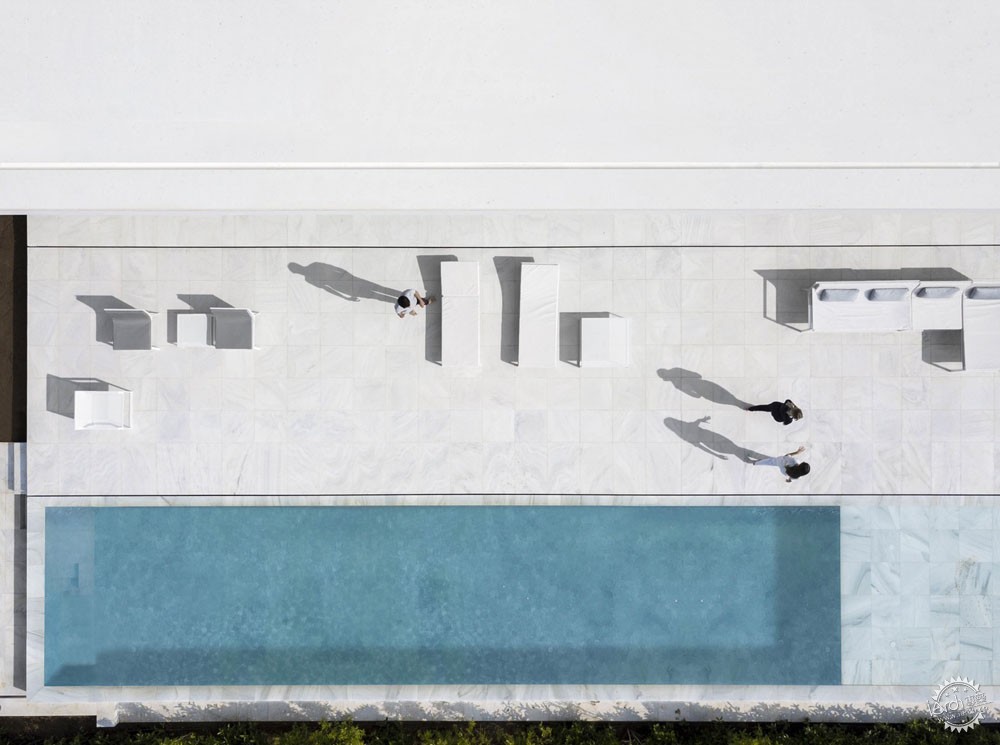
该项目由三个主要元素构成。T型纵向延伸屋盖构成了居住空间的主要框架。这个几何体系能够让使用者更加充分地感受海洋,并且为使用者提供隐私的保护,遮挡外部视线。同时这也能够遮挡夏季时南侧过于强烈的日光,但是在冬季又能够保证一定的日照。同时使用者还可以在屋面上行走,充分地感受场地的景观。
Three elements make up the project. An extruded cover in the longitudinal direction of the ground with a "T" shape is the framework in which space is inhabited. This geometry let us feel the sea, protecting from prying eyes, having the sense of living without neighbors. It helps control the southern sun during summer and lets it pass in winter. The walkable roof becomes a sort of belvedere enjoying the entire surface of the plot.
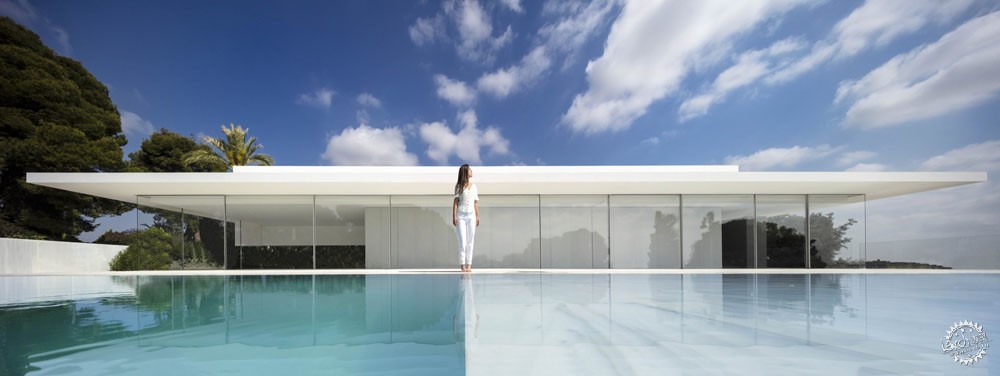
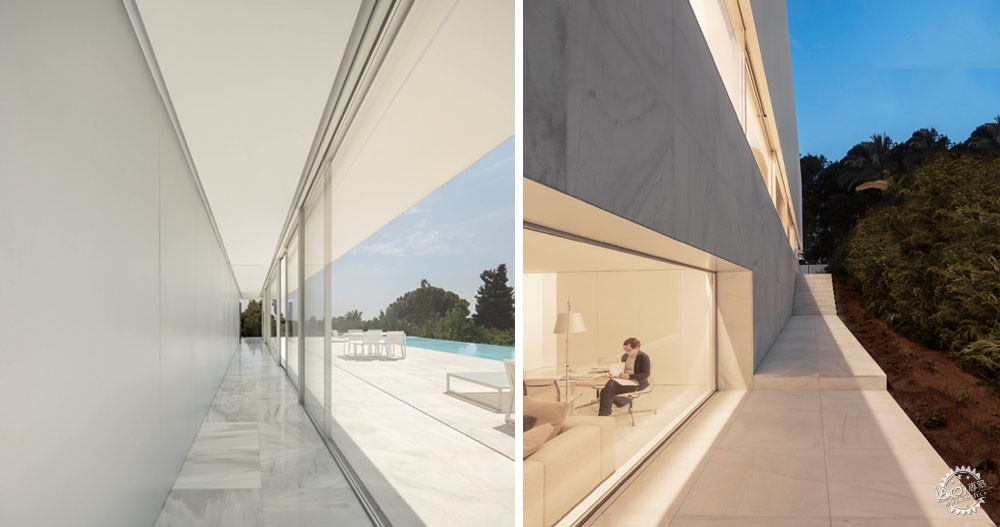
建筑体量容纳有结构体系,并且有秩序地分配空间以及遮挡隐私,为空间赋予了诸多可能性。悬挑屋盖下方的主要房间与外部空间形成有序的排列。单元的内部干湿分明,并且划分了夜晚区域的规模,而这些区域恰好都位于花园较为安静的部分。该项目着力于让建筑拥有最好的视角。
An exempt cabinet houses the structure, distributes spaces and filters privacy, opening up possibilities in the way of movement and use of space. The main room, shaded by the cantilever is arranged in continuity with the outside. The interior of the unit includes wetted parts and limits the scale of overnight areas that are located in the quiet part of the garden. The study opens on the corner with the best views.
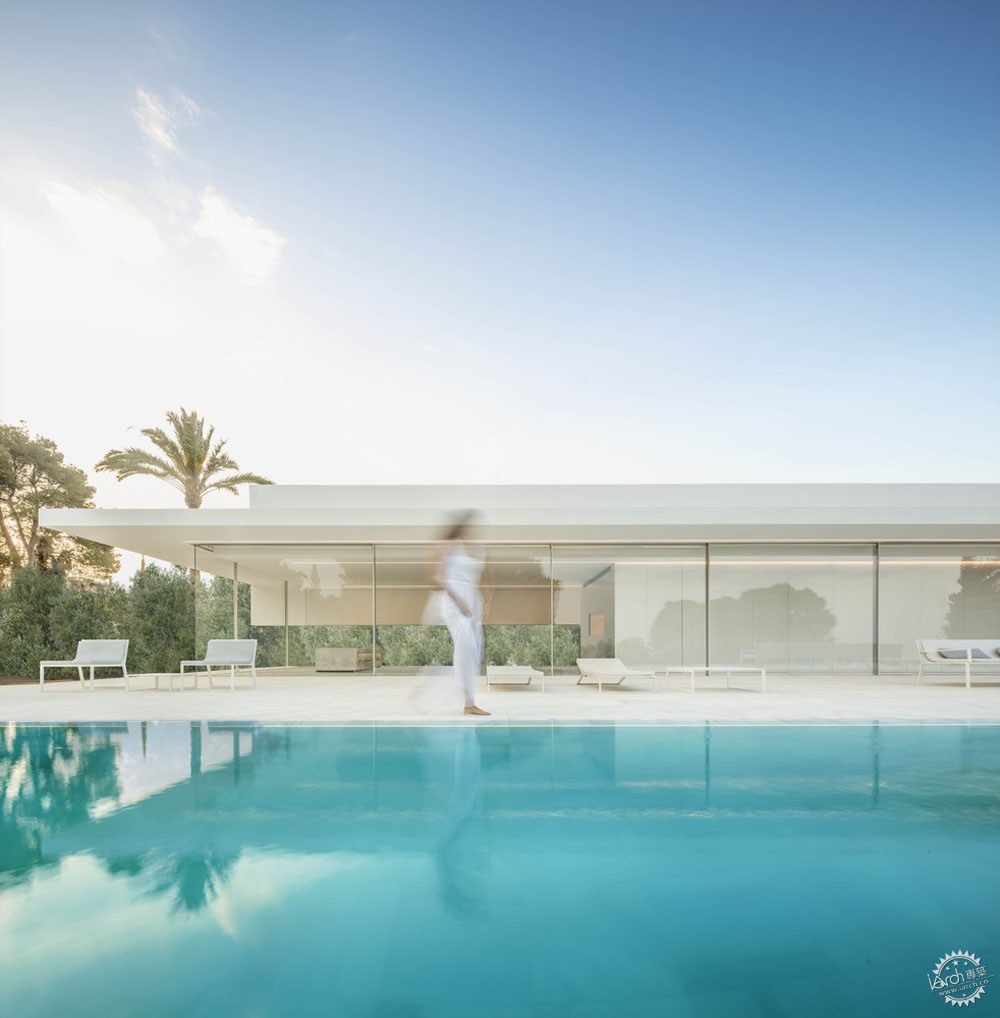
还有两种元素是屋盖与体量,它们位于石材基座之上,在这里还有水岸线和建筑的其他功能。这些空间呼应了现有场地的自然坡度。
这座建筑以居住区域为基础,并且应用了同样的自然石材,从而呼应城市场地。休憩区域因此而形成,构成了享受户外空间的露台。
These two elements, cover and cabinet are deposited on the stone base where the water level and other uses of the house are dug. These spaces are adapted to the natural slope that exists in the plot.
The scale of the house is moderated by understanding the living area as a base to emerge with the same natural stone which urbanizes part of the plot. On this base the sleeping area is deposited, creating shaded terraces where enjoying the outdoors.
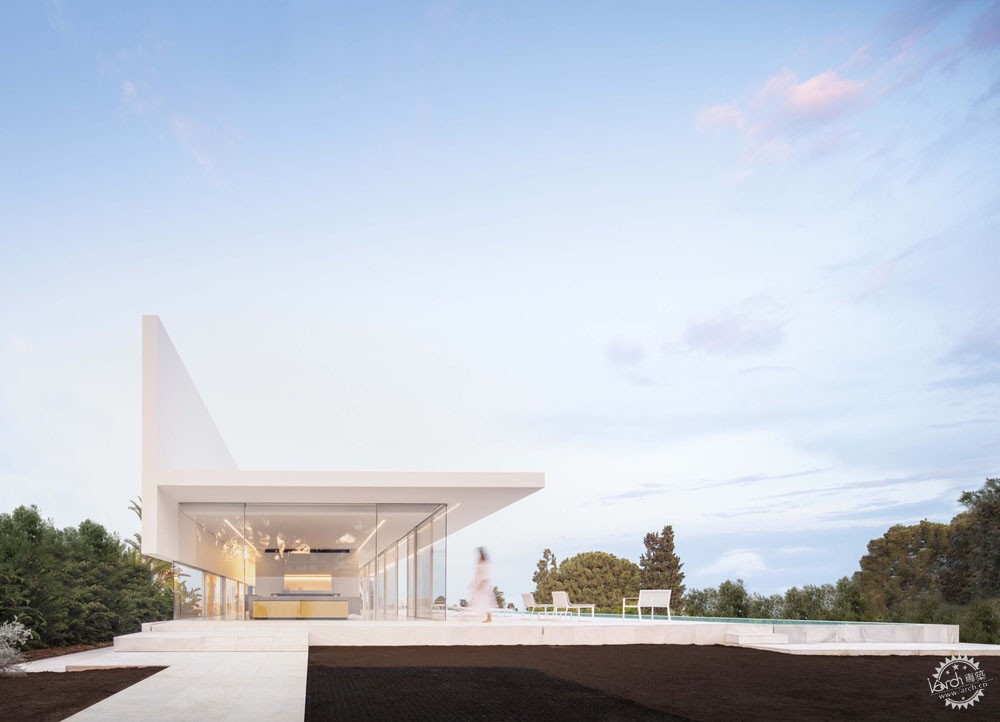

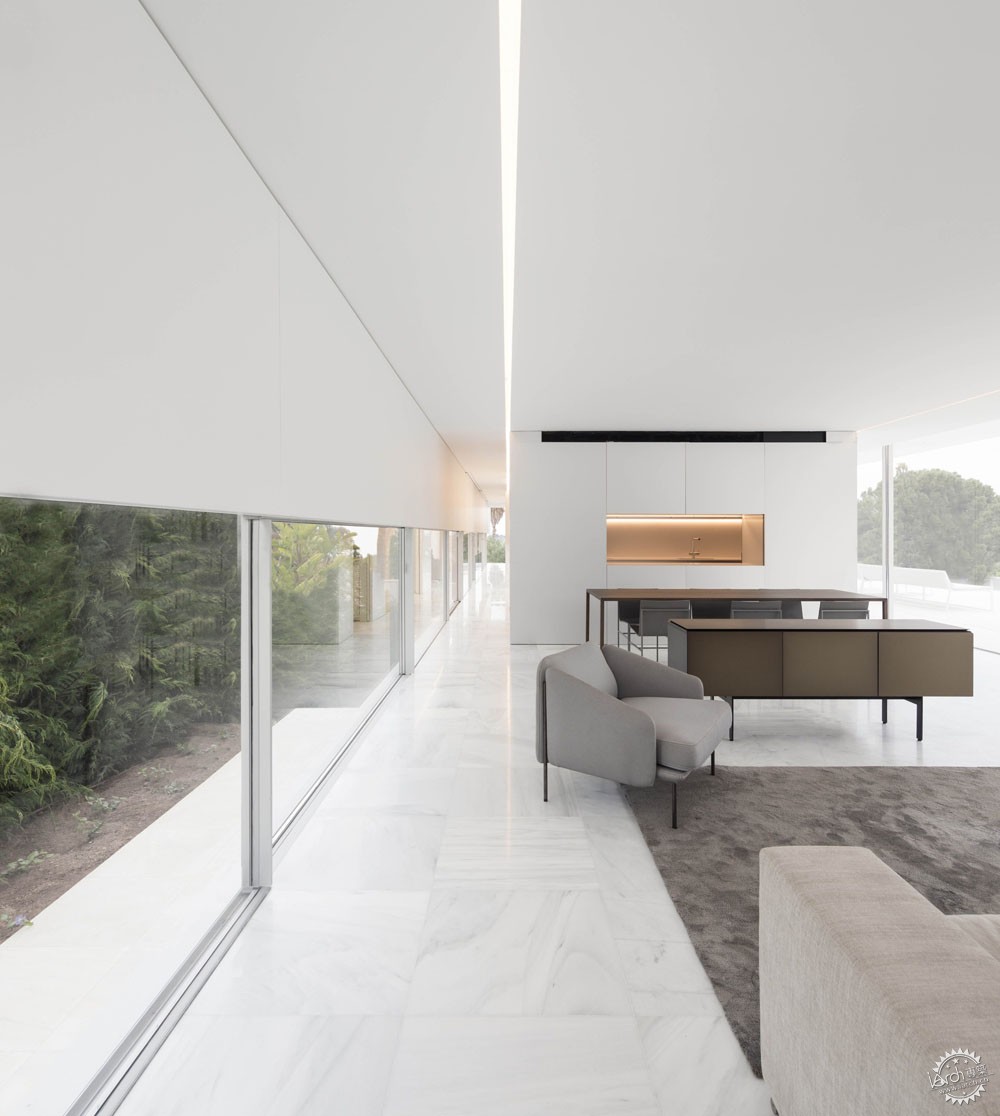
项目还结合有广场,覆盖了几乎整个场地。楼梯和内部院落分配了各个空间,并且将这些区域面向花园敞开。
A noticeably square plan, which covers an extensive range of uses in a compact area, is drawn. The staircase and the inner atrium distribute the spaces, prioritizing uses, with all spaces opened to the garden.

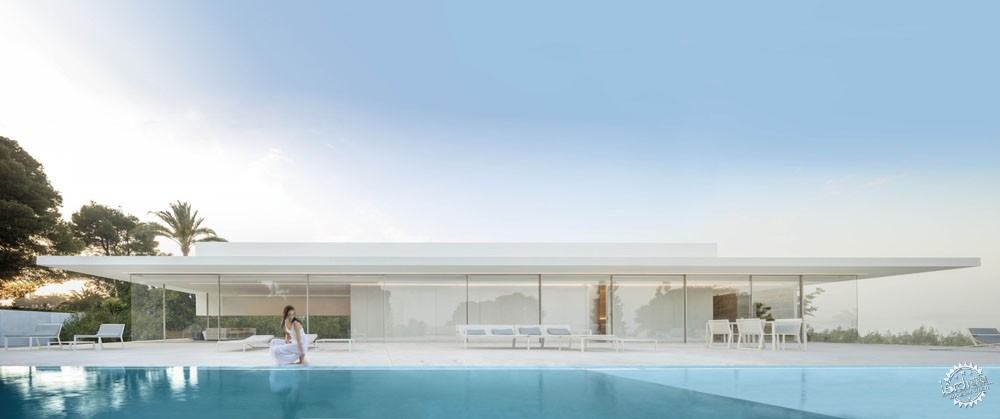


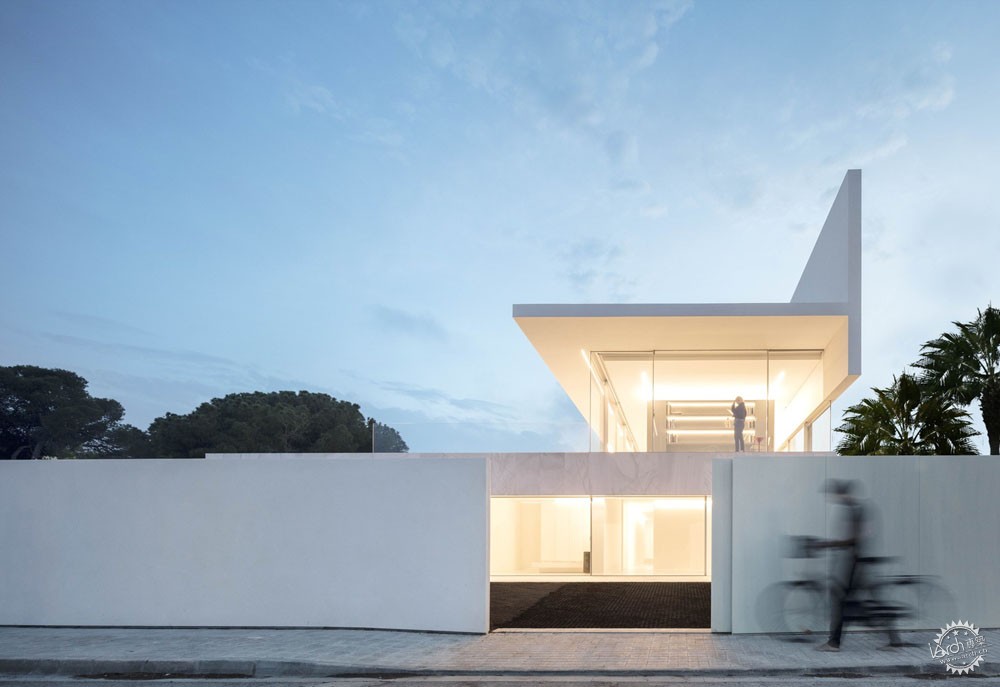
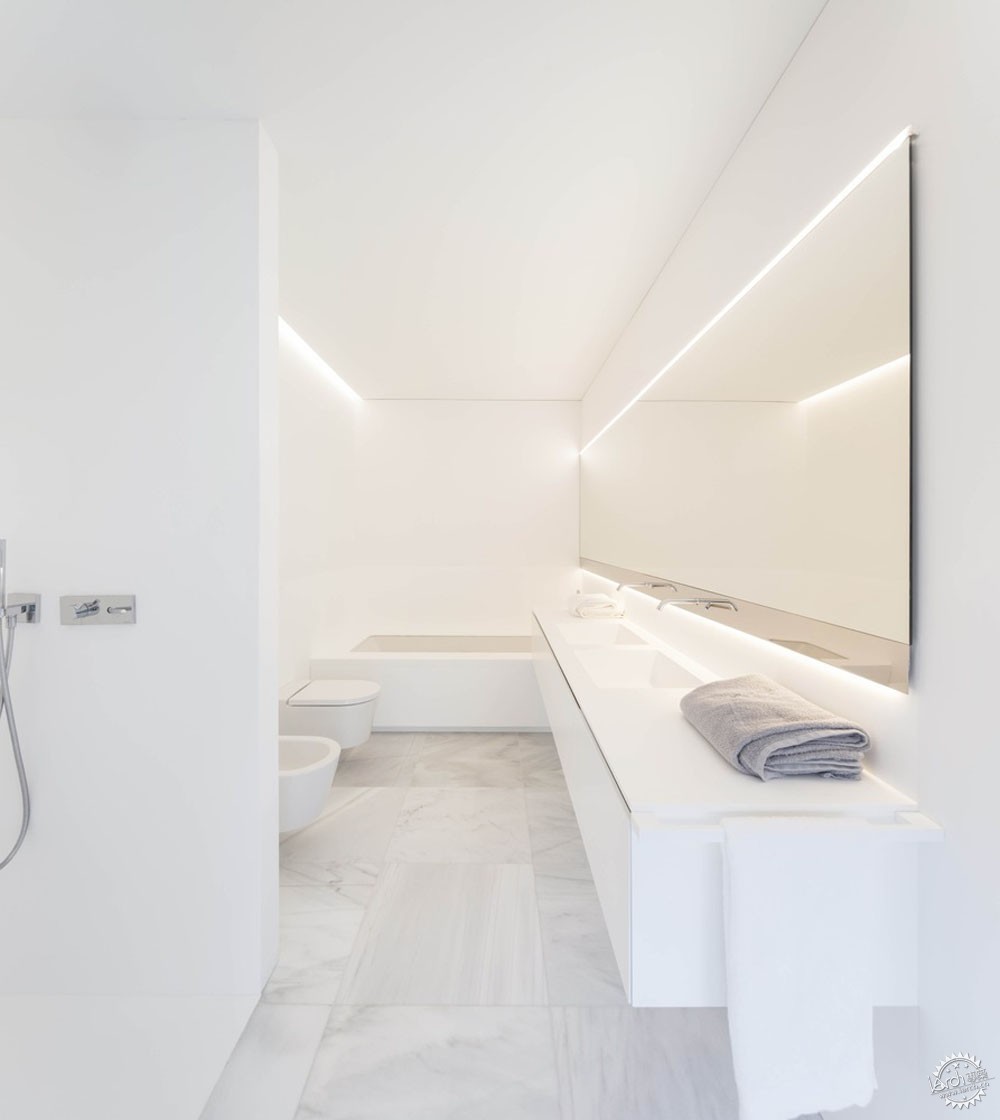


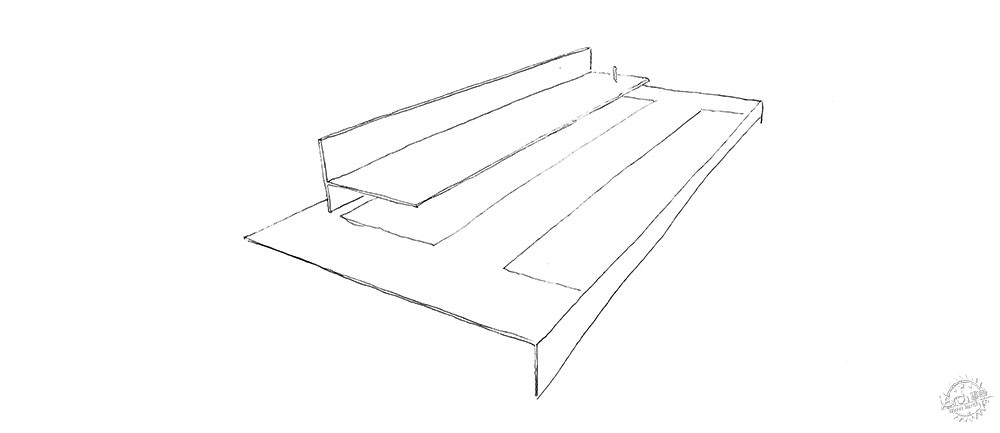
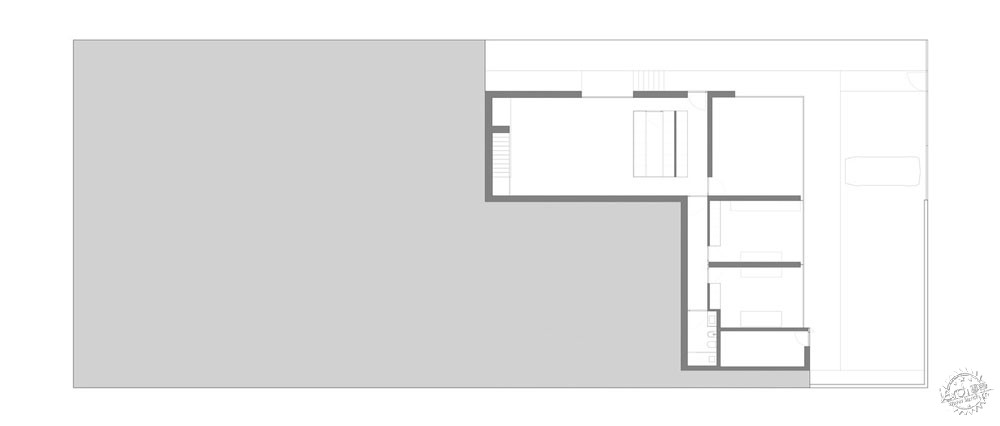
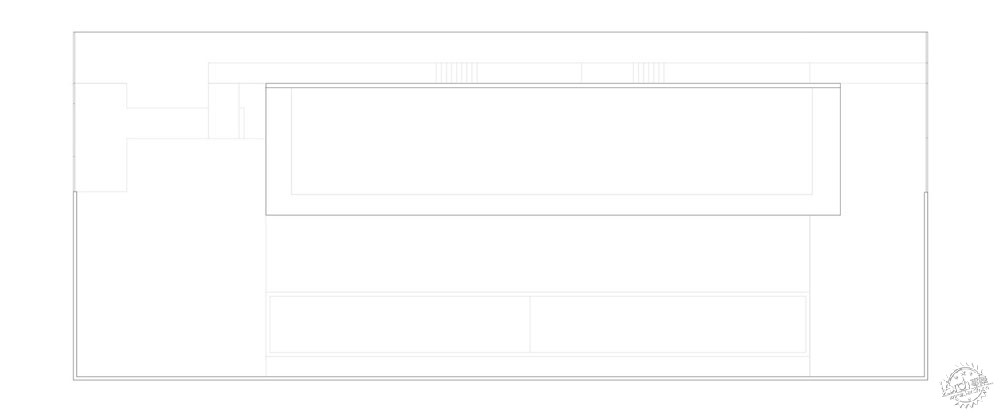
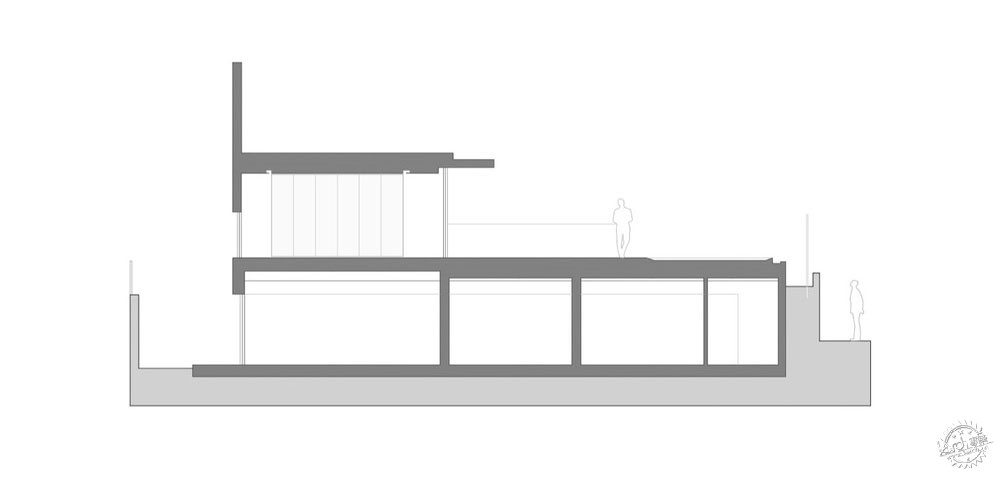
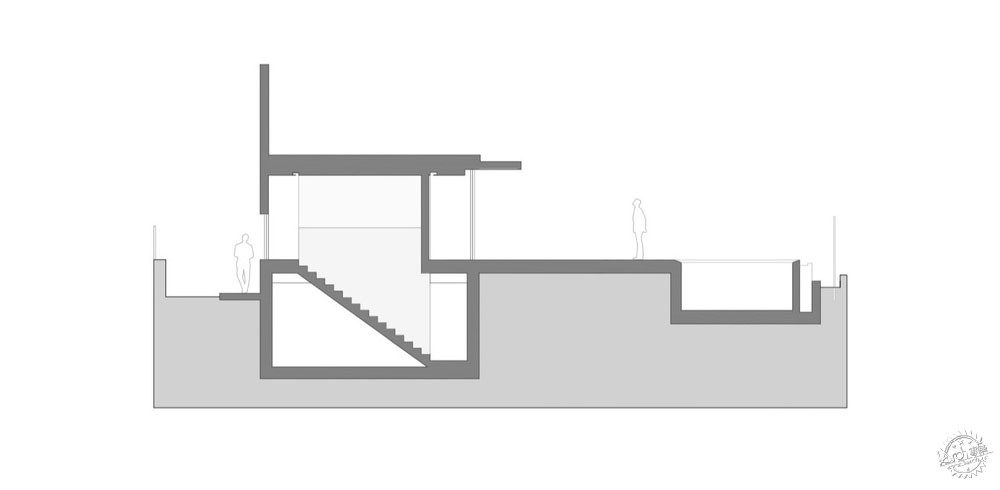

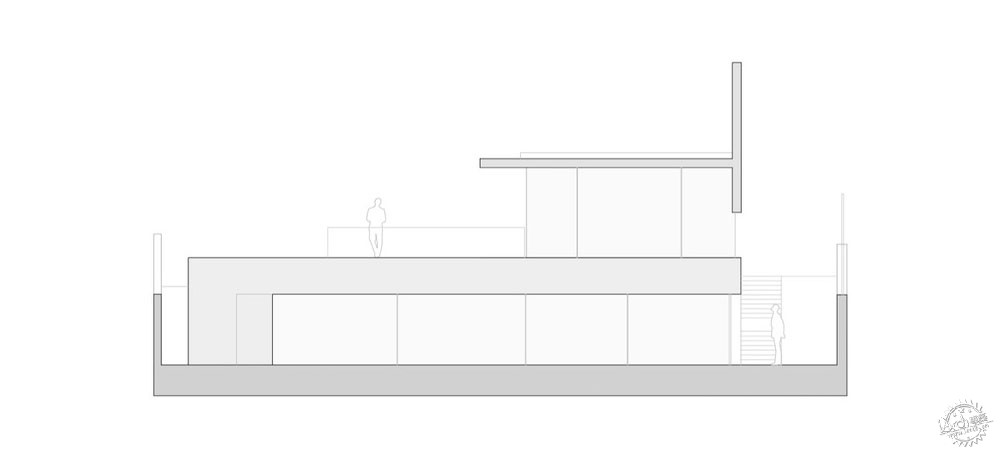

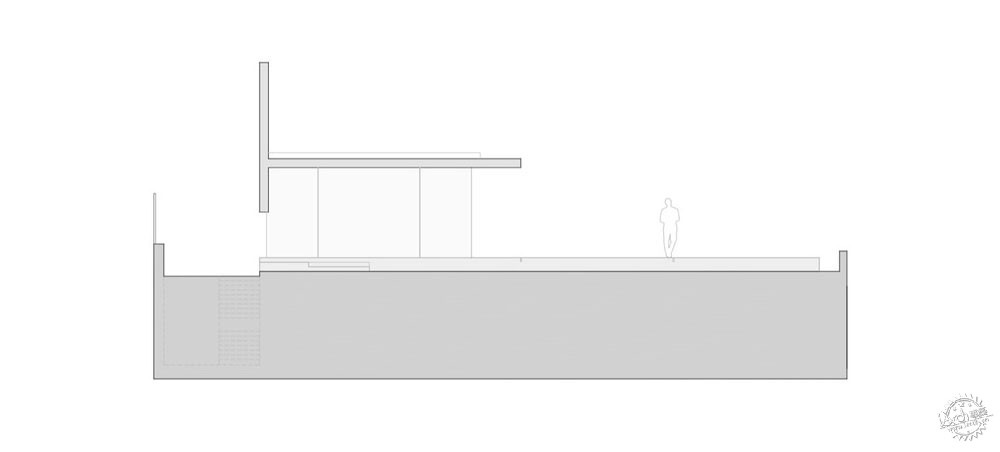

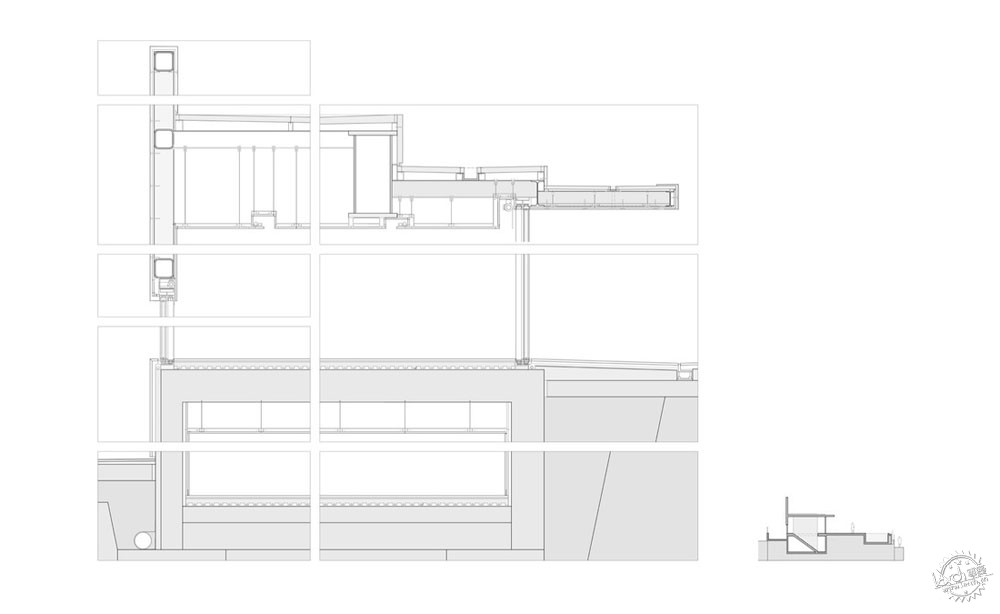
建筑设计:Fran Silvestre Arquitectos
地点:西班牙,巴伦西亚
项目建筑师:Fran Silvestre, Estefanía Soriano
合作建筑设计:María Masià | Arquitecto colaborador Fran Ayala, Pablo Camarasa, Sandra Insa, Sevak Asatrián, Ricardo Candela, David Sastre, Vicente Picó, Rubén March, Jose Manuel Arnao, Rosa Juanes, Gemma Aparicio, Juan Martinez, Paz Garcia-España, Daniel Uribe, Javier Briones, ángel Pérez, Tomás Villa, Sergio Tórtola, Marta Escribano, Phoebe Harrison, Daniel Yacopino
面积:350.0 m2
项目时间:2018年
摄影:Fernando Guerra | FG+SG
预算管理:Ana de Pablo
项目沟通:Sara Atienza
施工方:Construcciones Francés
Architects: Fran Silvestre Arquitectos
Location: Valencia, Spain
Project Architects: Fran Silvestre, Estefanía Soriano
Collaborator Architects: María Masià | Arquitecto colaborador Fran Ayala, Pablo Camarasa, Sandra Insa, Sevak Asatrián, Ricardo Candela, David Sastre, Vicente Picó, Rubén March, Jose Manuel Arnao, Rosa Juanes, Gemma Aparicio, Juan Martinez, Paz Garcia-España, Daniel Uribe, Javier Briones, ángel Pérez, Tomás Villa, Sergio Tórtola, Marta Escribano, Phoebe Harrison, Daniel Yacopino
Area: 350.0 m2
Project Year: 2018
Photography: Fernando Guerra | FG+SG
Financial Manager: Ana de Pablo
Comunication: Sara Atienza
Constructor: Construcciones Francés
|
|
