
德黑兰Sam Pasdaran零售中心
Sam Pasdaran / Razan Architects
由专筑网王沛儒,李韧编译
来自建筑事务所的描述:20世纪90年代末,随着购物中心的发展,德黑兰的面貌和中产阶级的生活方式也发生了变化。新型购物中心具有人与城市互动等优势,但随着交通和城市问题的增多,却也导致了交通拥挤等问题。
Text description provided by the architects. At the end of the 1990's, the face of Tehran and the lifestyle of middle-class changed with the establishment of shopping centers and malls. The new shopping centers had advantages such as the creating interactions between people and the city, but they led to local dilemmas with the increase of traffic and urban problems.
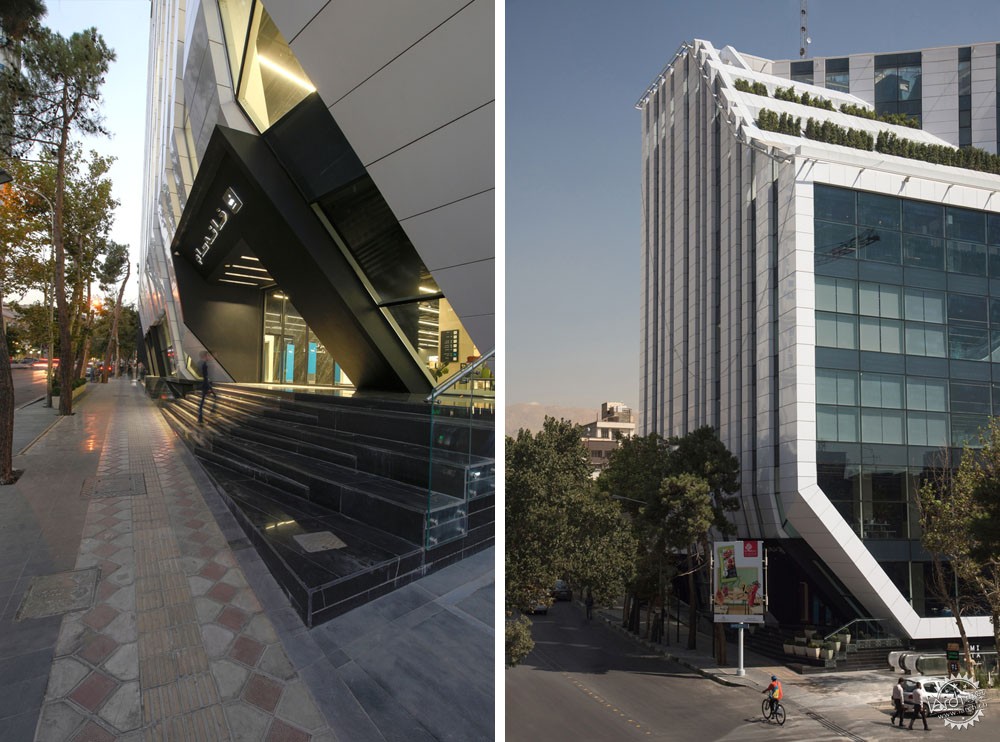
SamPasdaran零售中心设计的最大挑战是在一条狭窄的街道上建造商业项目。在这个项目中,除了需要鼓励市民与城市互动、观察业主的需求、将商业面积最大化,还应该防止交通拥挤、居民生活质量下降等问题的出现。
The big challenge of SamPasdaran design was to construct a commercial project on a narrow street. In this project, in addition to encouraging the citizens to interact with the city as well as observing the client’s demands such as maximizing commercial area, the problems including traffic, overcrowding, and the degradation in quality of life should be prevented.
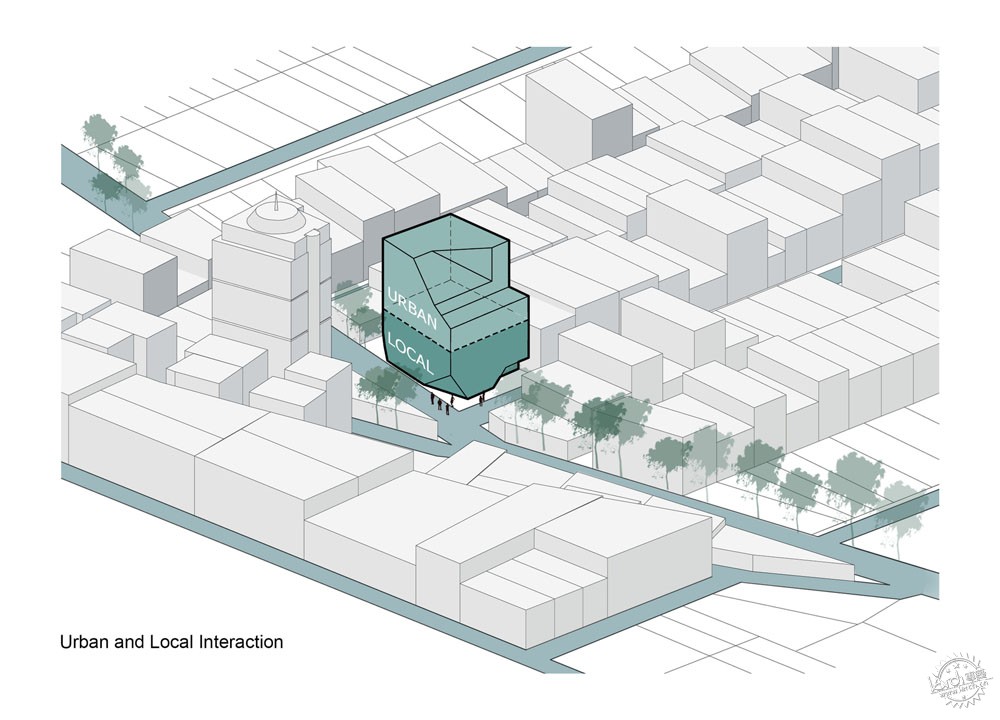
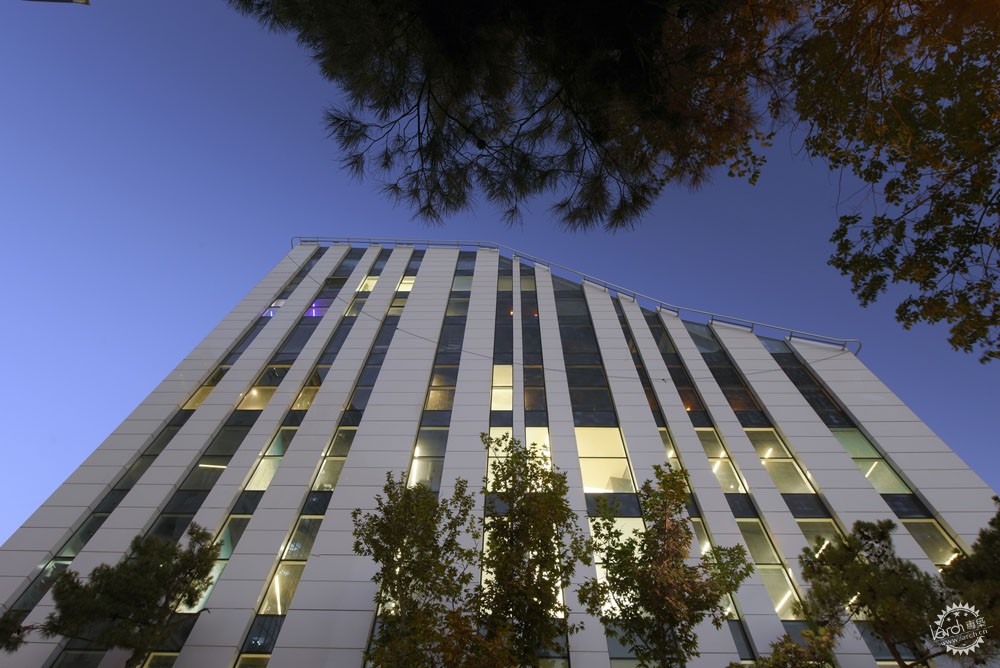
建筑师将商业建筑改造为独特的大型商店,移除一些商店与招牌。在新规划中,除了保留诸如健身房、咖啡馆、大型超市等原有功能,该零售中心还保持了与城市的互动。但是,顾客的目的仍然只是购物。
Our strategy was to remove the shops and brands by changing the project programming from a commercial building to a unique Mega Store. In the new strategy, in addition to having local functions like gym, café, and hypermarket, the Mega store interacted with the city in its original function. However, its customers only come to this store to buy special goods.
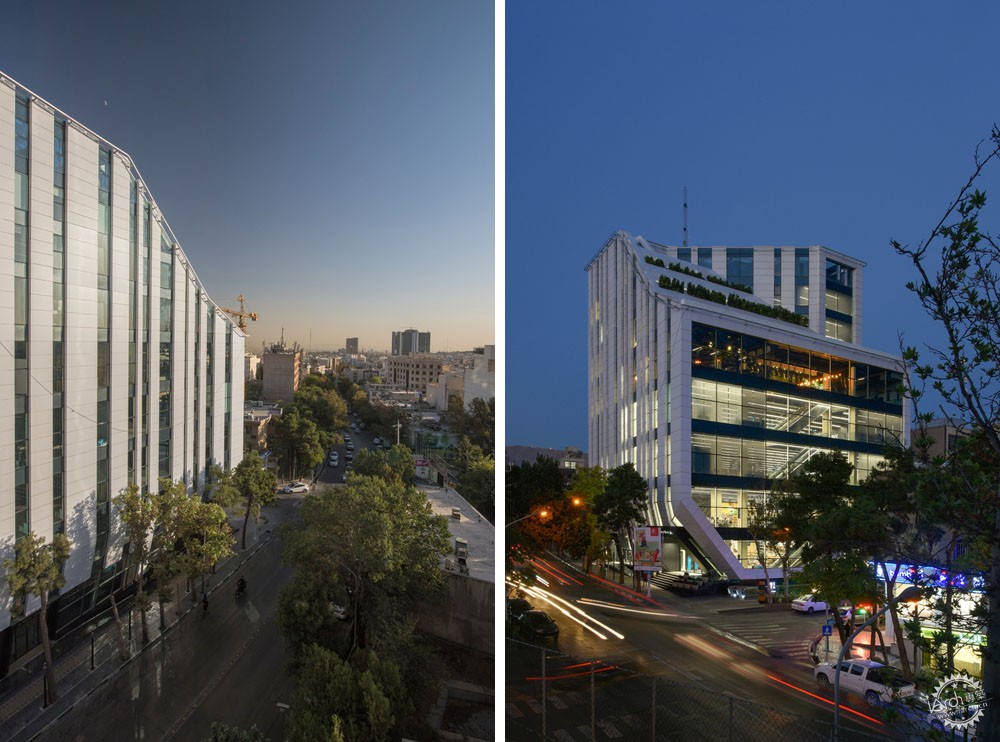
首先,建筑师通过一条虚空的线条来将项目一分为二,并考虑了对环境的不同措施。这条假象线的下半部分是和场地的互动,上半部分表达了与城市的互动。
In the first step, we divided the project into two parts by drawing an imaginary line and different actions against the environment were considered for them. The lower part of this imaginary line was for the local interaction and the upper part generally displayed the project's interaction with the city.

在假想线的下方,建筑师提供了创造空间的可能性,在主入口应用切割形式,同时将这种形式引入街道,为市民提供契机。此外,行人在入口台阶上停留的瞬间也成为了街道的景观。南侧同样应用了切割形式,并构成庭院,鼓励人们在建筑周围走动。有着私密氛围的现代化超市变成了当地的休闲场所,满足了社区的需求,这是南侧庭院形态的空间成果。
Below the imaginary line, the possibility of space creation was provided for the inactive presence of citizens by cutting the form at the main entrance as well as giving the parts of the form to the streets. Moreover, the moments of pedestrians pause on the entrance steps became the street landscape. Cutting the form on the southern side and forming the yard encourage the people to circulate around the building. A modern supermarket with an intimate atmosphere which is turned into a local hangout and serves only to meet the needs of a neighborhood is a product of the southern yard formation.
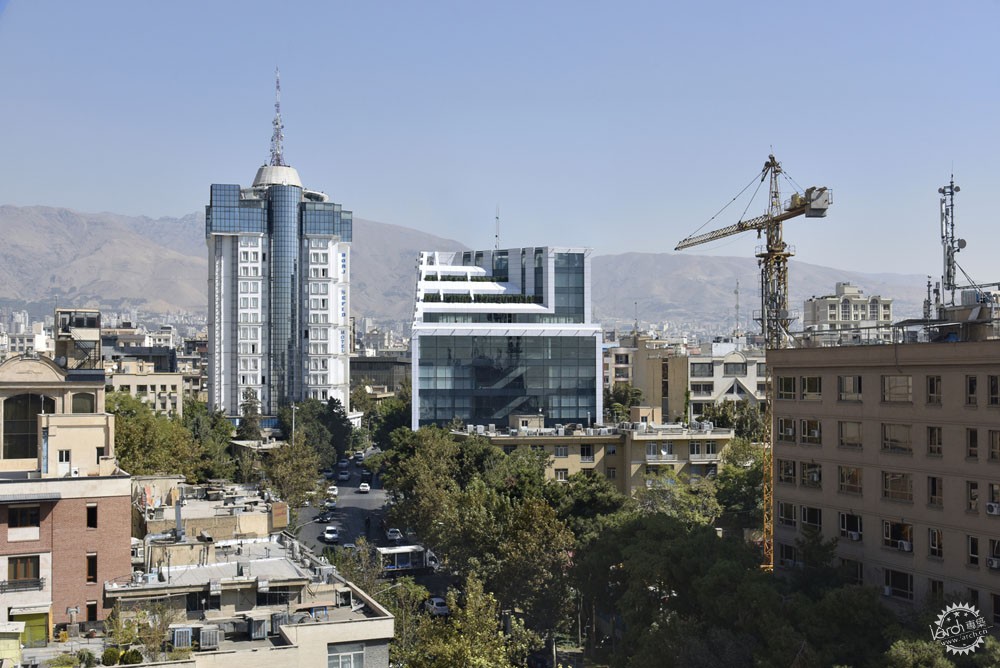
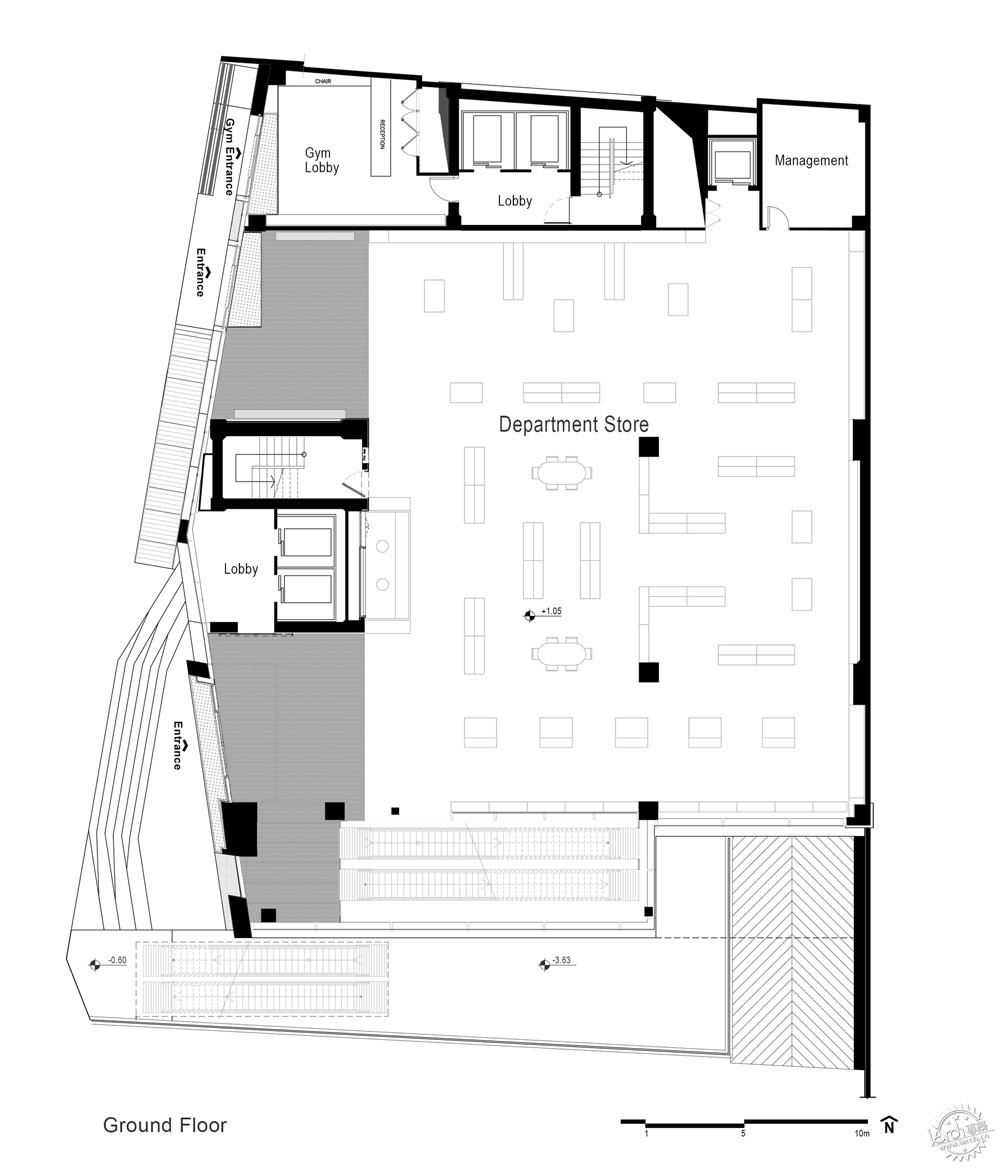

另一方面,在假想线的上半部分,项目必须有效地与城市互动,避免由于城市的存在而影响市民的视线。因此,通过加强建筑形态的形成,建筑师创造了一系列的露台,覆盖了建筑屋顶上的设施,狭窄的Pasdaran街道的天际线就是以这种行人能够感知的方式而形成。
On the other hand, in the upper part of the imaginary line, the project had to be interacted with the city more effectively to not disordering the citizen`s view due to its presence. Therefore, by stepping up the building shape formation we created a series of terraces and covered the facilities on the roof of the building. In addition, the skyline of the narrow Pasdaran Street was formed in such a way that it is tangible for pedestrians.
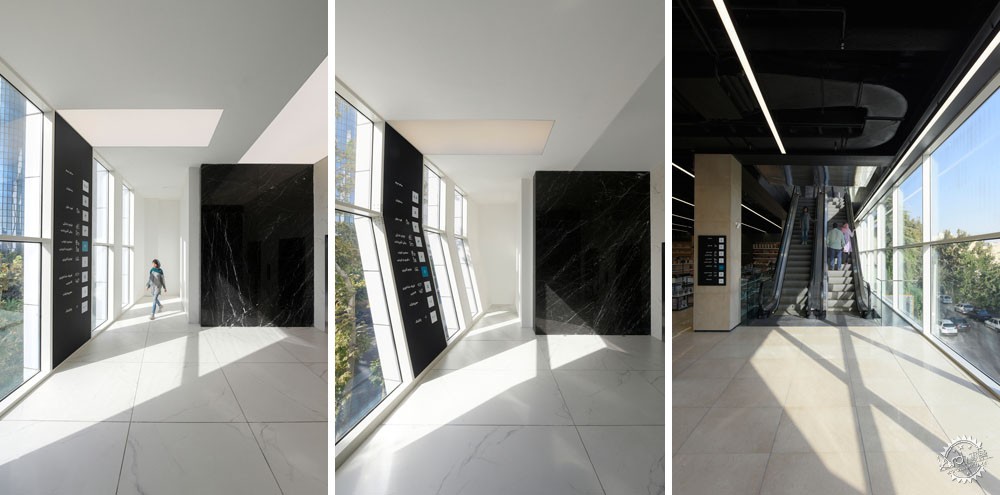
在项目的下一阶段,建筑师将项目定义为这座城市的标志,通过增加建筑在街道的可达性,从街道层面塑造市民的心理形象。项目位于街道东侧,建筑师通过透明和统一的框架,充分利用了城市西南景观,提供了室内运动的全景。
此外,立面的垂直布局形式揭示了城市行人与项目参与者之间的互动,在这种方式下,向内移动就如同街道的延续。覆盖窗体的外壳和相邻植物的垂直几何形状一致。建筑围护结构有着适度的采光体系,可以适当地控制西面采光,同时又成为南侧的退台分界。
And in the next stage of the project, we defined the project as a sign of the city, which creates the citizens' mental image from the street by increasing the legibility of the building on the context of street. Site location of the project in the place of the street direction toward the east provided the possibility of using the southwest landscape of the city through a transparent and unified frame which offers panoramic views of the interior movements.
Moreover, the layout of vertical circulation in the facades reveals the interaction between urban pedestrians with the project participants in such a way that moving inside is thought to be the continuation of the presence on the street. The shell that covers the form is in line with the vertical geometry of its adjacent trees. This Building envelope moderate daylight that acts on the western side as the west disturbing light controller and in the south as the terraces barrier.
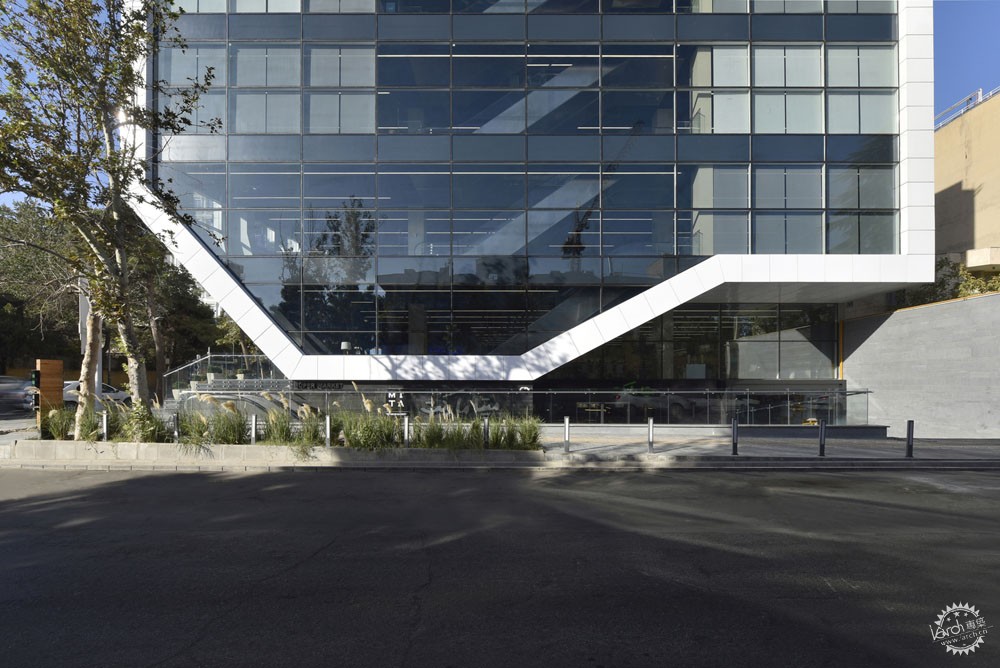
将商业综合体的设计方案改为复杂独特的大型商店使这个项目成为这条街道上值得信赖的城市主题,穿过建筑,这座城市就是商品和品牌的背景。从外部看,整座建筑如同巨大的概念性的展示,拆除了将品牌放置在室内空间的商店。此外,该项目也将自己作为品牌呈现在环境中。
Changing the design program of the commercial complex to the unique Mega Store made the project as a trusted urban subject on the street so that through the building, the city was placed in the background of goods and brands and from the outside, the whole building was considered as a conceptual showcase by removal of the shops that has put the brand in its interior spaces. In addition, the project presented itself as a brand to the context.
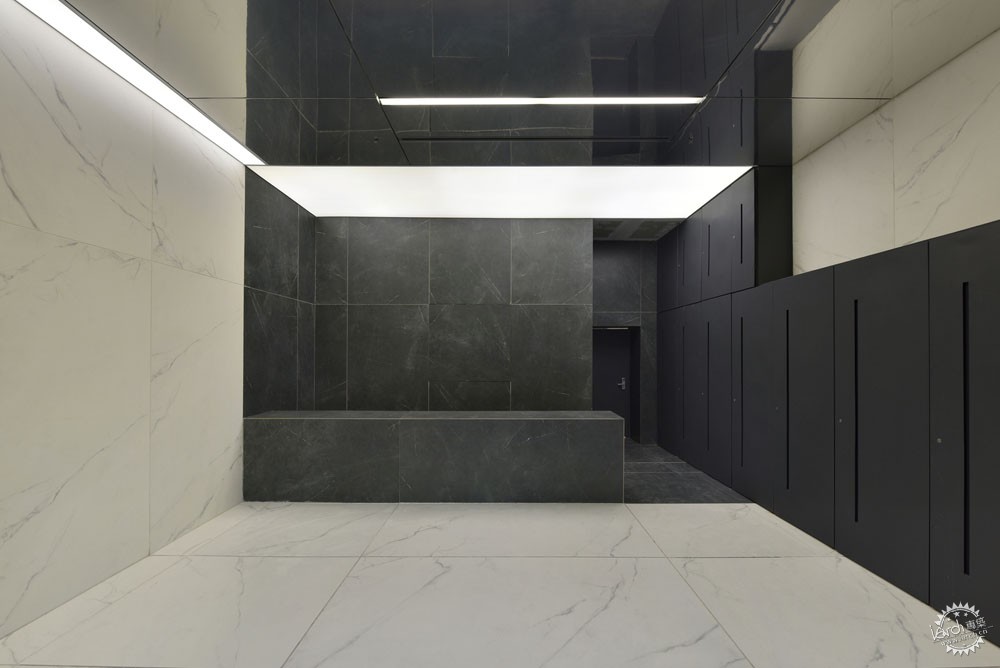
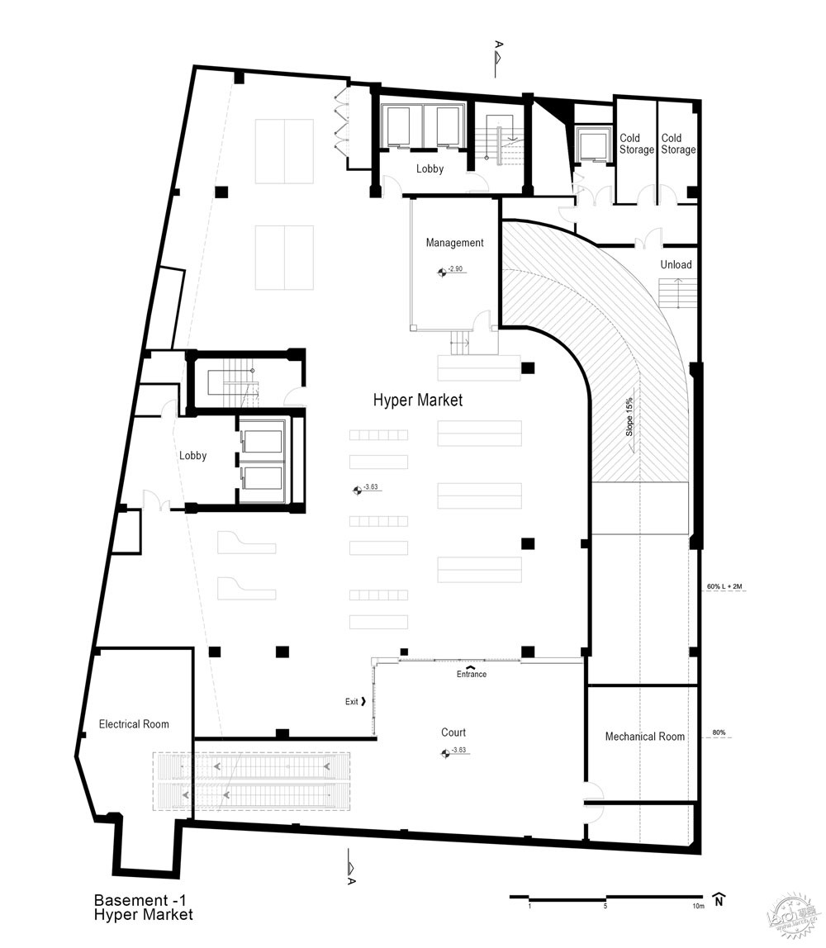
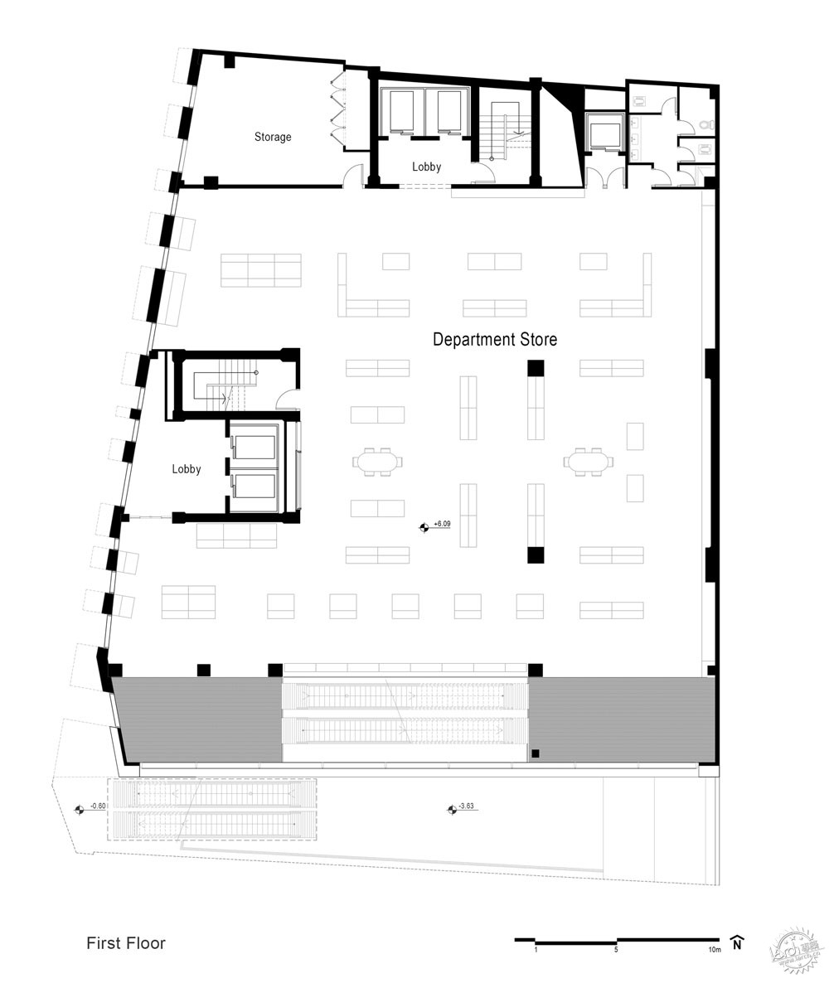
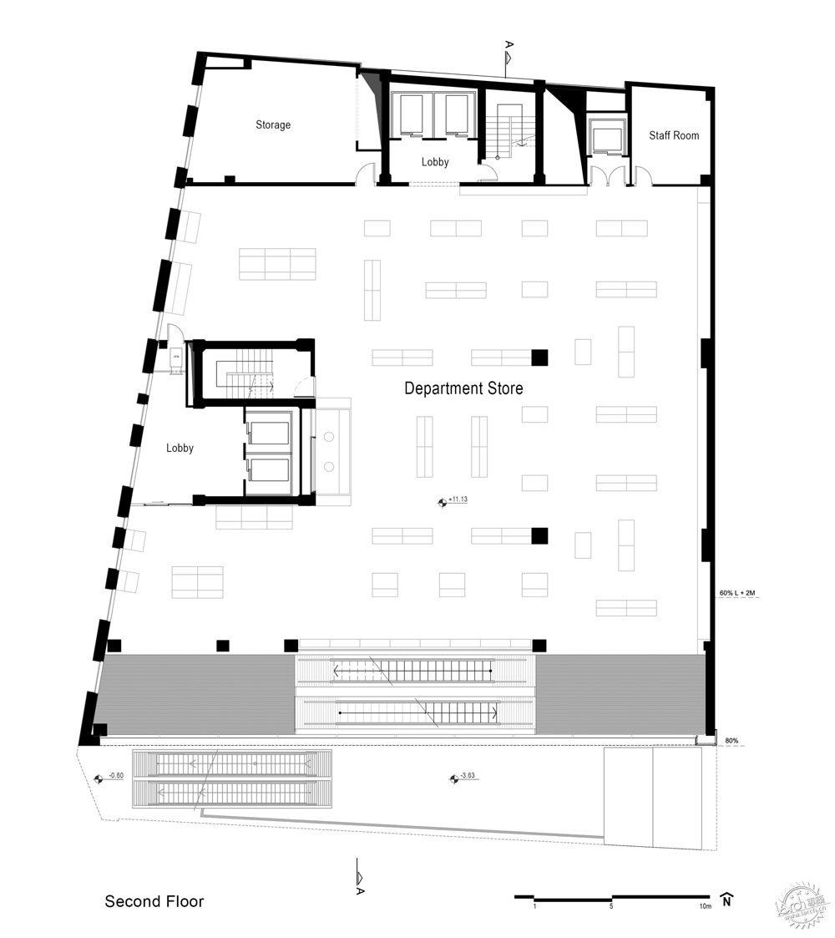
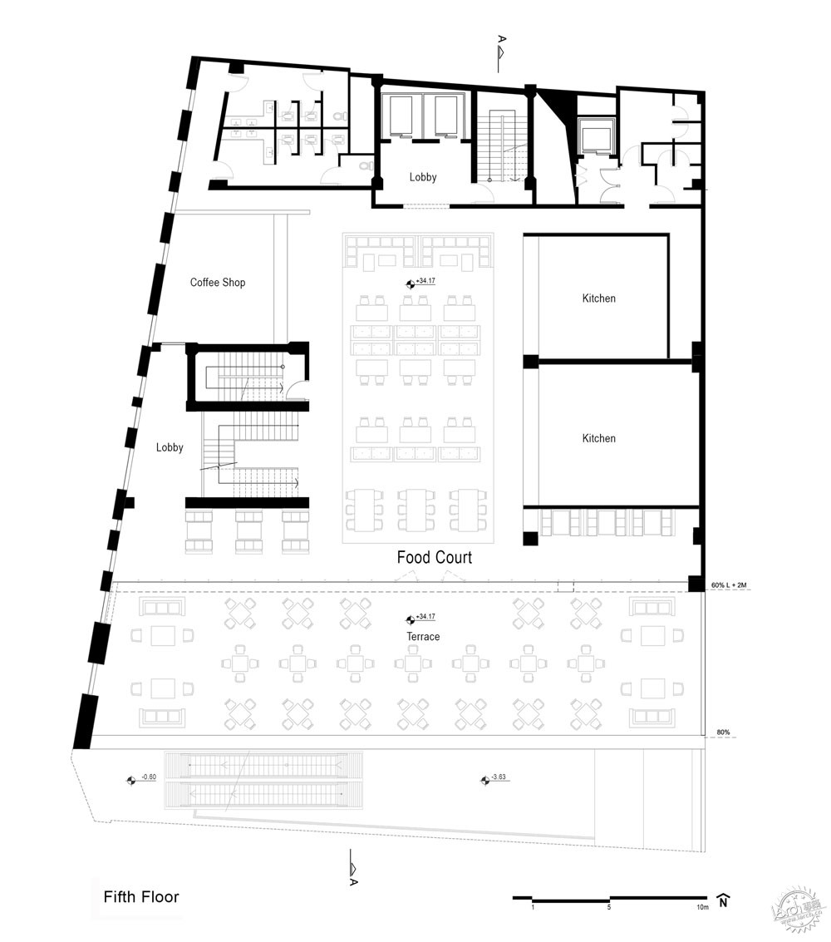
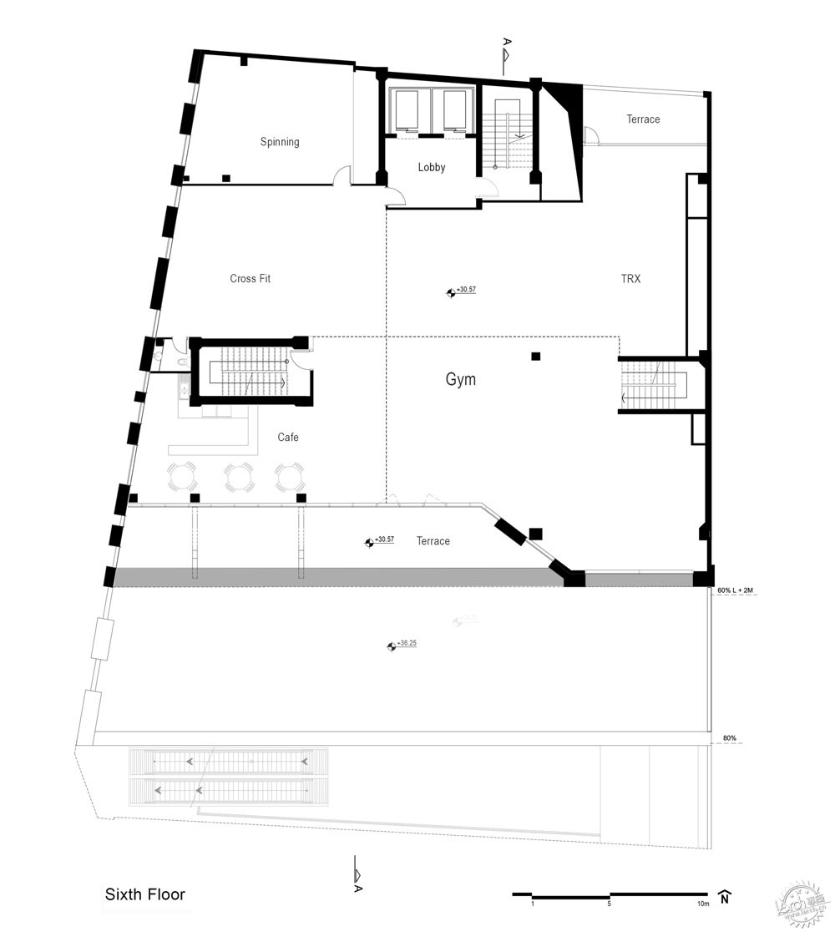

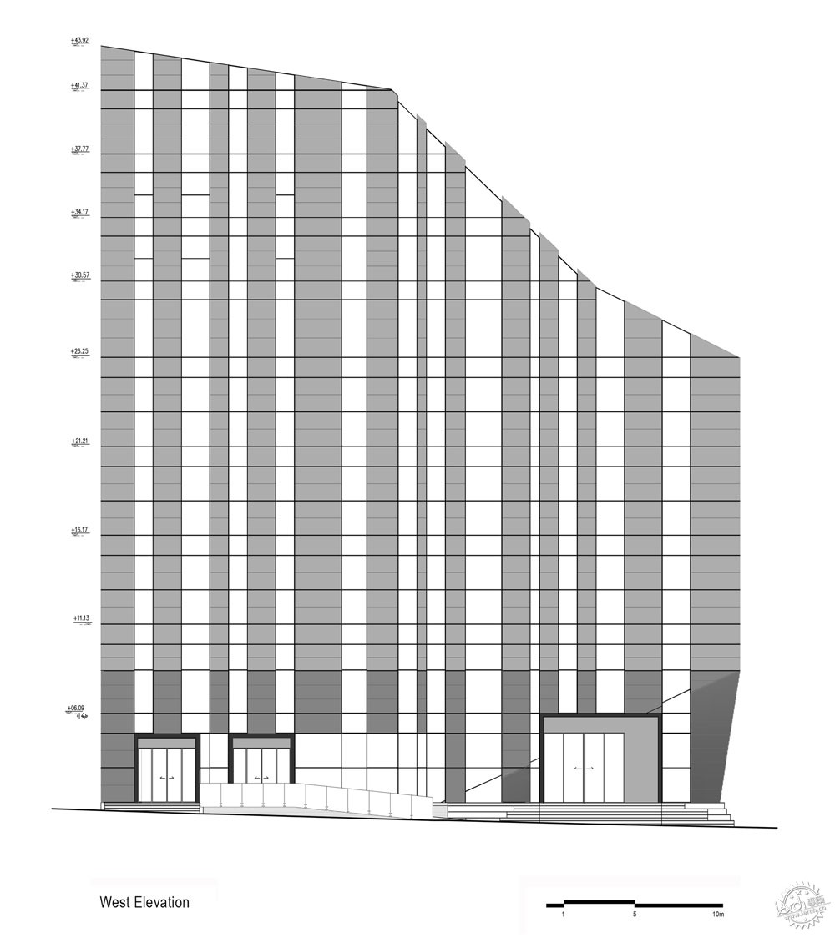
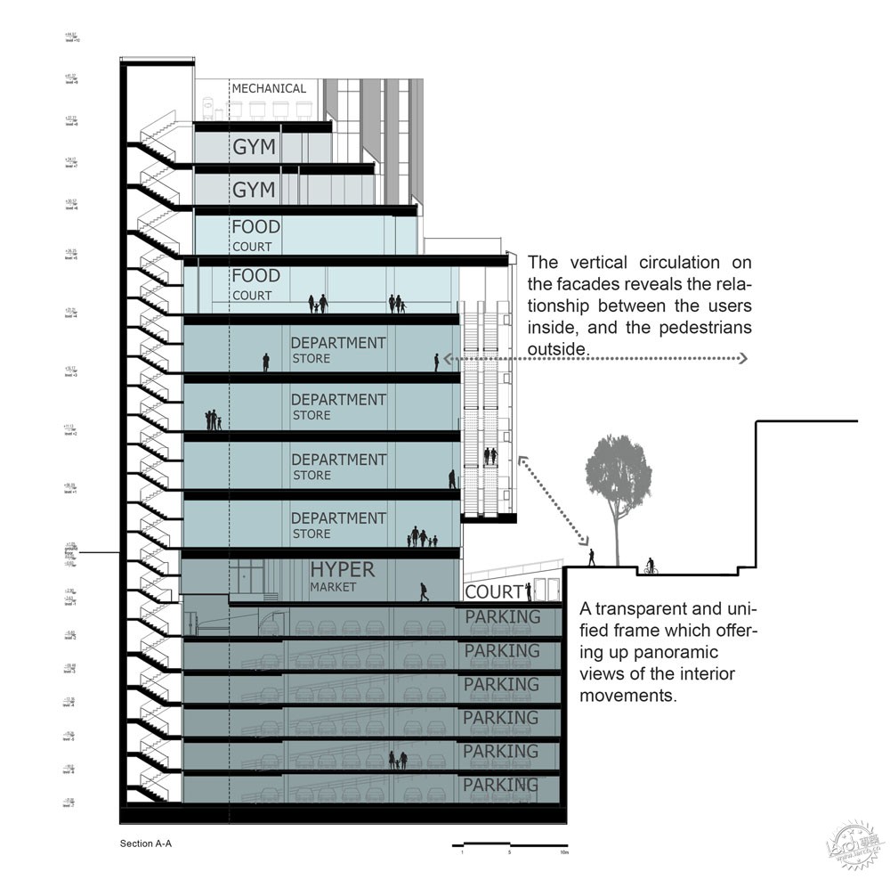
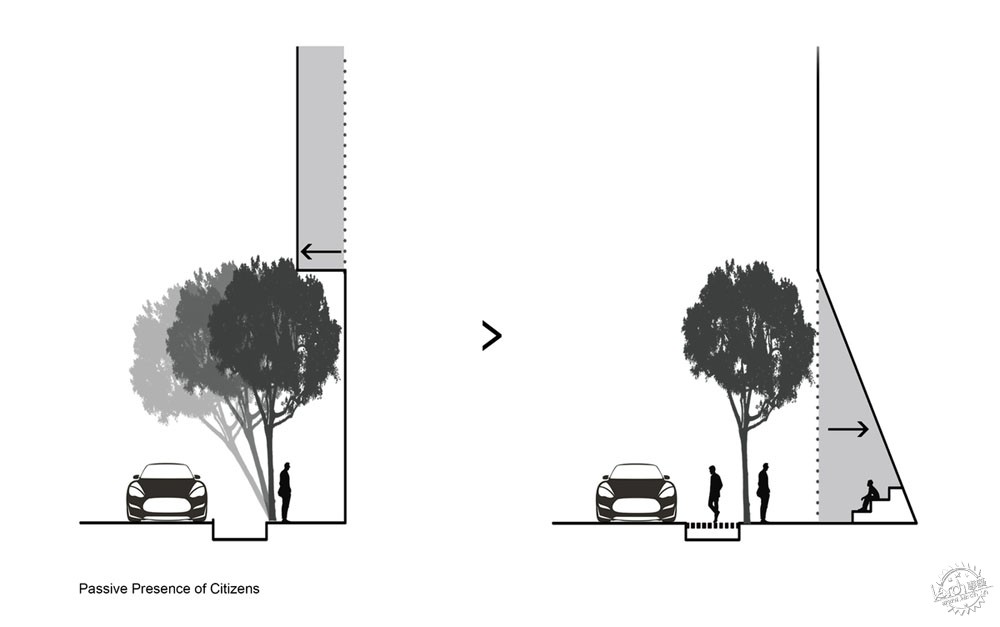
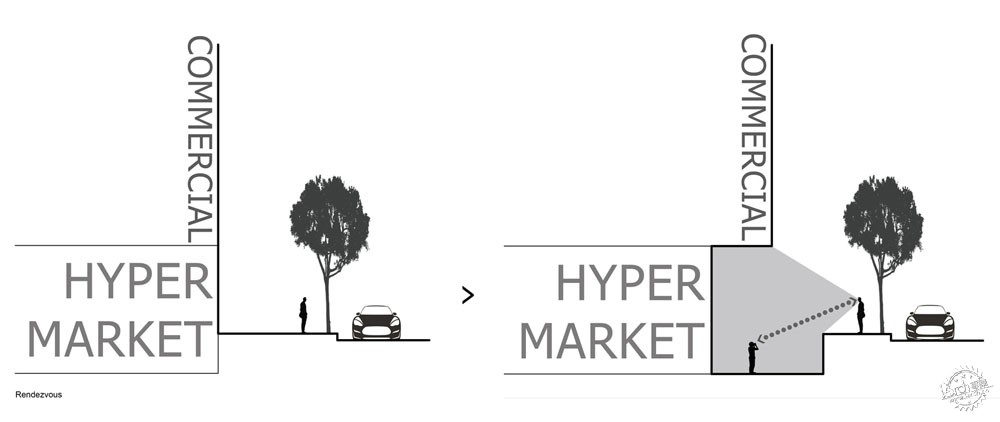

建筑设计:Razan Architects
地点:伊朗,德黑兰
类别:零售
首席建筑师:Navid Emami
设计团队:Arash Rezayizadegan, Sima Rahimian, Fatemeh Rostami, Minoo Pour Rahmat, Hamed Ahmadi, Behrouz Samadi, Parisa Hamidi, Yasamin Yaraghi
面积:15000.0平方米
项目年份:2018年
照片摄影:Deed Studio, Razan Architects
制造商:FUJITEC, Samsung
项目管理:Saeid Souri
室内设计团队:Shaghayegh Daneshmand, Golafrouz Alanour,Nastaran Lajevardi
施工方:Mohammad Ghaemi,Reza Motazedi
项目监理:Razan Architects
结构设计:Vahid Ghara Khani(Bastan Pol Consulting Engineers)
电力工程:Nina Amooshahi
机械设计:Hoofar Esmaili
Architects: Razan Architects
Location: Teherán, Iran
Category: Retail
Lead Architects: Navid Emami
Design Team: Arash Rezayizadegan, Sima Rahimian, Fatemeh Rostami, Minoo Pour Rahmat, Hamed Ahmadi, Behrouz Samadi, Parisa Hamidi, Yasamin Yaraghi
Area: 15000.0m2
Project Year: 2018
Photographs: Deed Studio, Razan Architects
Manufacturers: FUJITEC, Samsung
Project Manager: Saeid Souri
Interior Design Team: Shaghayegh Daneshmand, Golafrouz Alanour,Nastaran Lajevardi
Construction: Mohammad Ghaemi,Reza Motazedi
Supervision: Razan Architects
Structure: Vahid Ghara Khani(Bastan Pol Consulting Engineers)
Electrical: Nina Amooshahi
Mechanical: Hoofar Esmaili
|
|
