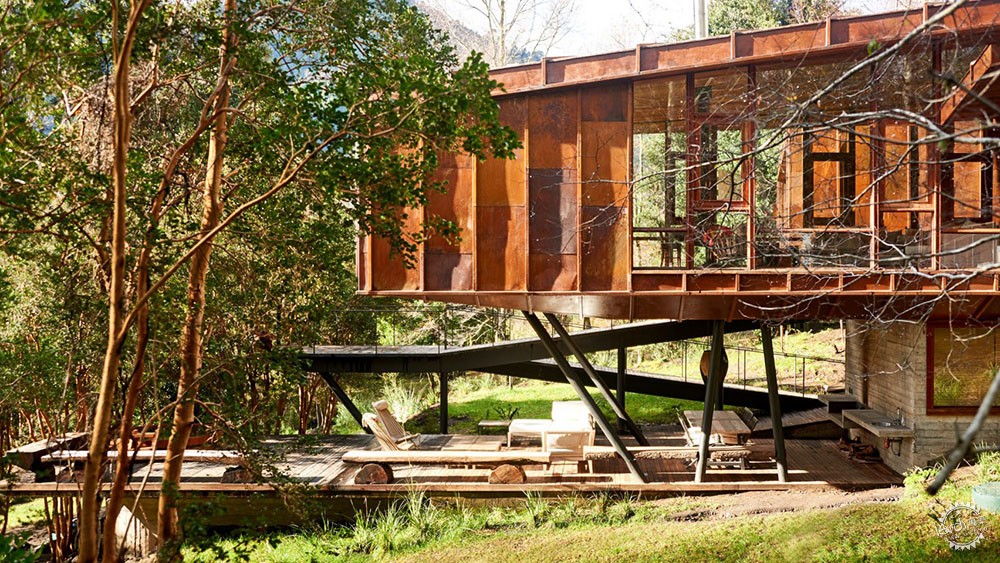
从“岌岌可危的帐篷”到智利乡村度假村
"Precarious tents" inform Casa Lluvia in rural Chile by Equipo Cazu Zeger
由专筑网王雪纯,李韧编译
圣地亚哥Equipo Cazu Zegers工作室设计这座位于智利南部的独立度假村时,他们从伐木工人居住的临时防护所中汲取了灵感。
项目名为“Casa Lluvia”,又名“Rain House”,是一座能让一家四代人共同生活的建筑。它位于智利Los Rios区,以其强降雨而闻名。
Santiago studio Equipo Cazu Zegers took cues from temporary shelters used by lumberjacks when designing this isolated retreat in southern Chile.
Casa Lluvia, or Rain House, was designed to give four generations of the same family a place to live together. It is located in the Los Rios region of Chile, which is known for its heavy rainfall.
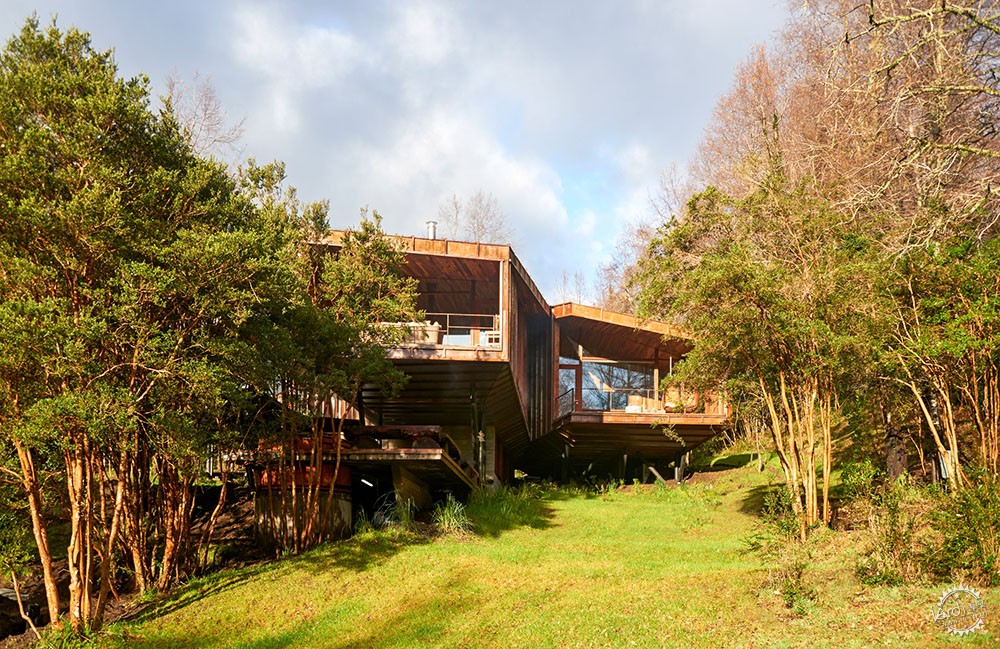
Equipo Cazu Zegers工作室希望创建“一座现代化住宅,同时又通过表现智利南方的典型特征,从而回归传统”。
这座建筑事务所在项目描述中表示,房屋的形状及其有角度的屋顶是“受到了森林中当地伐木工人建造的不稳定帐篷的启发”。
Equipo Cazu Zegers wanted to create a "contemporary house, anchored to tradition, with iconic typologies of southern Chile".
The form of the home and its angular roof were "inspired by precarious tents, which are made by the local lumberjacks in the forest", said the architecture firm in a project description.
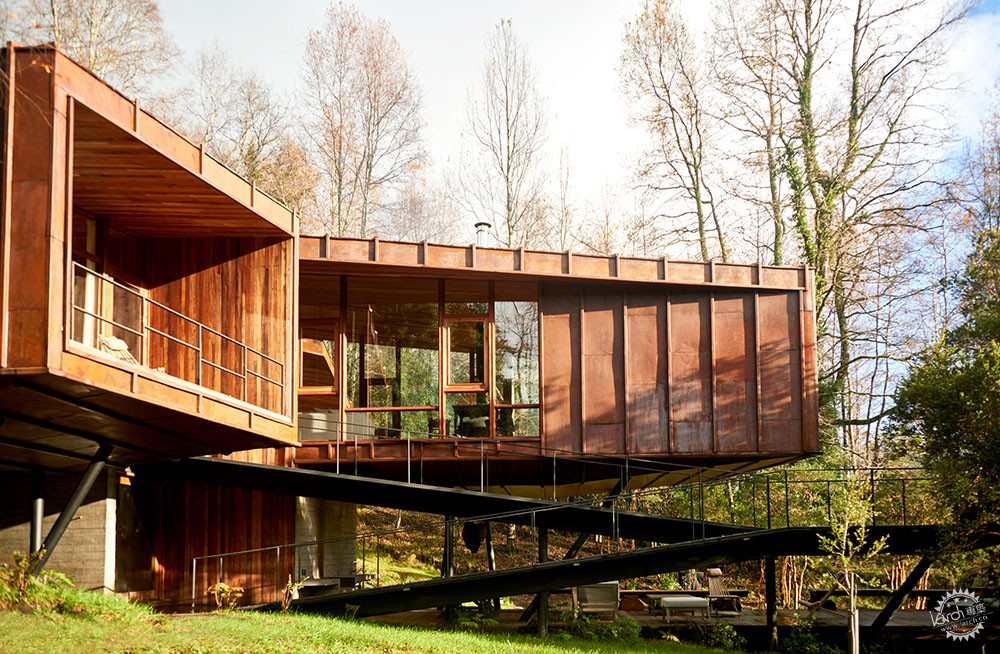

帐篷的结构“用尼龙片制作而成,中心支柱撑起简单的结构,避开雨水”。
度假村位于森林中的斜坡顶部,旨在展现四周的自然景观。这样的设置使得建筑下方创造出遮蔽空间,专为烧烤和户外活动而设计。
These structure are made "with a nylon [sheet] tensioned by threads, and sometimes with a central pillar to let the water run off the simple construction".
Set atop angled stilts in the forest, the residence is intended to provide views of, and resemble, the surrounding treescape. This setup also creates sheltered spaces beneath the structure, designed for barbecuing and outdoor relaxation.
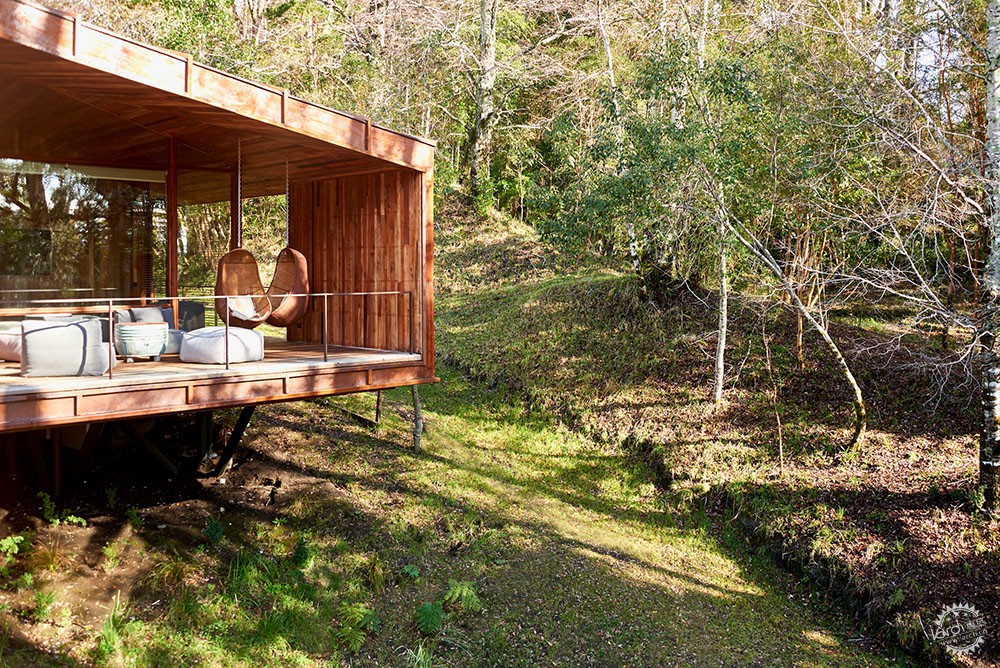

深色纹理饰面是家居内饰和外饰的特征,耐候钢板以垂直图案覆盖外部。金属先是自然生锈,然后再密封以保持一定的光洁度。
在内部,许多不同来源的再生木材表现出了丰富的纹理效果。
Dark, textured finishes characterise the home's interior surfaces and exterior cladding. Weathering-steel panels cover the exterior in a vertical pattern. The metal was allowed to rust naturally, then sealed to maintain the desired finish.
Inside, reclaimed woods from many different sources were used to achieve a rich and textured effect.
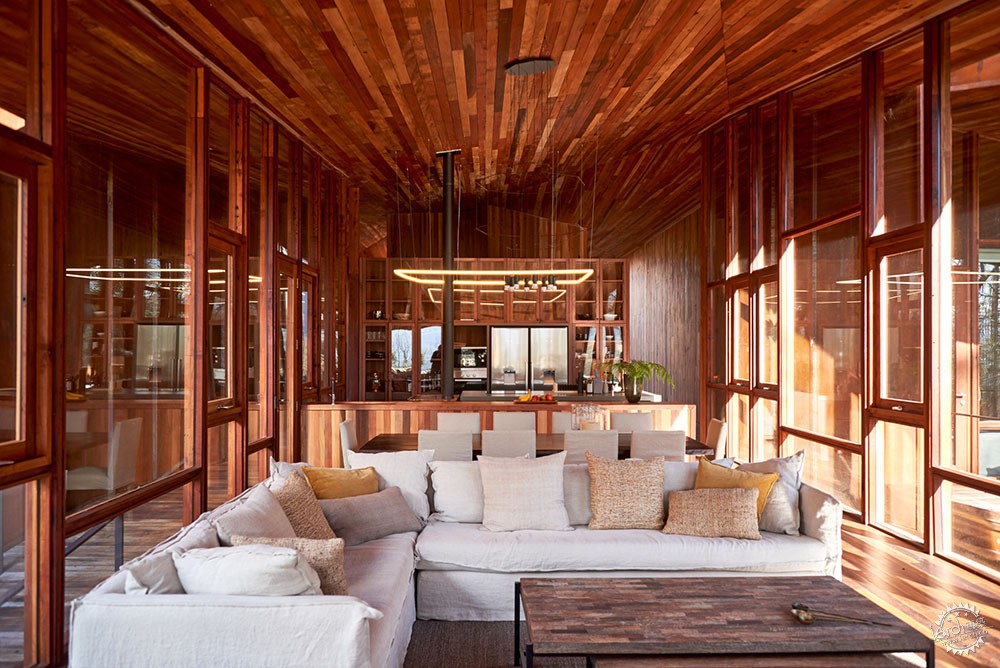
“用来装饰内部的原生木材,是从旧棚屋和当地房屋回收而来,其中有些由于建筑的使用状况不佳,有些是因为场地需要重新开发而被拆除。”建筑师说。
“使用这些回收的原生木材,如橡木和月桂树等材质给房子装点了微红的色调,与钢结构的锈蚀完美地相互呼应。”
建筑师为家具和其他装饰选择了有限的色调,优先考虑建筑及其自然环境。
屋顶的轮廓在室内仍然可见,室内有着不同的天花板高度。
"The interiors are lined with native woods, recycled from old sheds and local houses, which had been dismantled due to poor condition, or because a new building will be made in its place," said Equipo Cazu Zegers.
"The use of these recycled native woods, such as oak, rauli, coihue and laurel, give the house a reddish tonality that interacts perfectly with the rust of the steel structure."
The architects chose a limited range of tones for furniture and other accents, giving precedence to the building and its natural surroundings.
The profile of the roof remains visible indoors, creating different ceiling heights for the various interior environments.
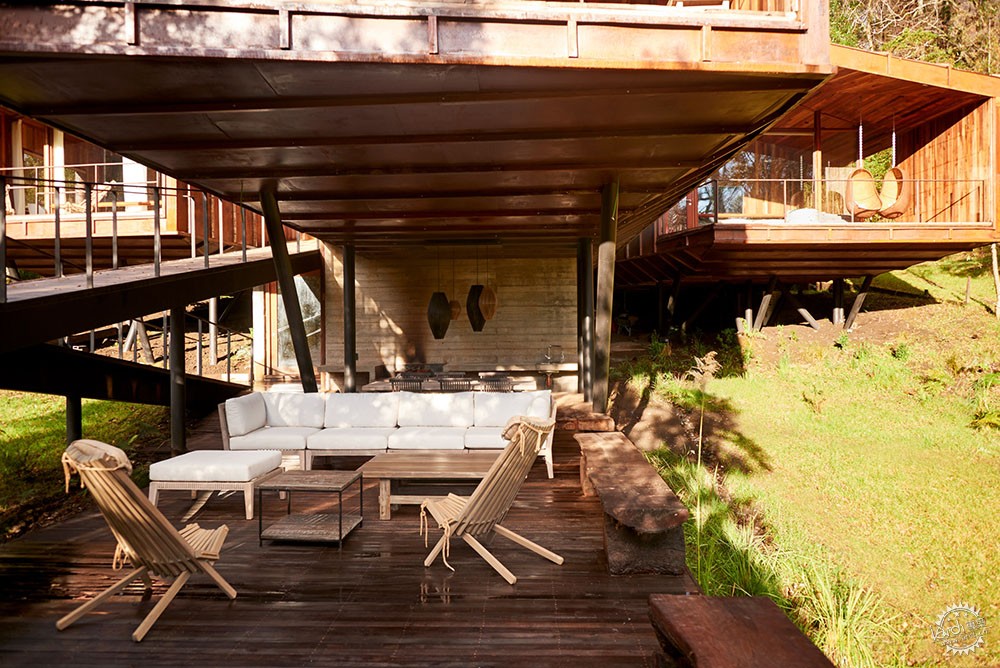
主入口位于南侧,其内部是一层平面的前庭。三个棱角分明的空间汇聚在中心,沿着南北方向延伸。
由于家庭中成员的活动范围较小,建筑师选择将所有生活空间都放置在同一楼层。
The main entrance is on the southern side, into a vestibule in the middle of the floor plan. Three angled volumes converge at the centre, and follow a north-south orientation.
Because of one family member's limited mobility, the architects opted to keep all the living spaces on a single level.
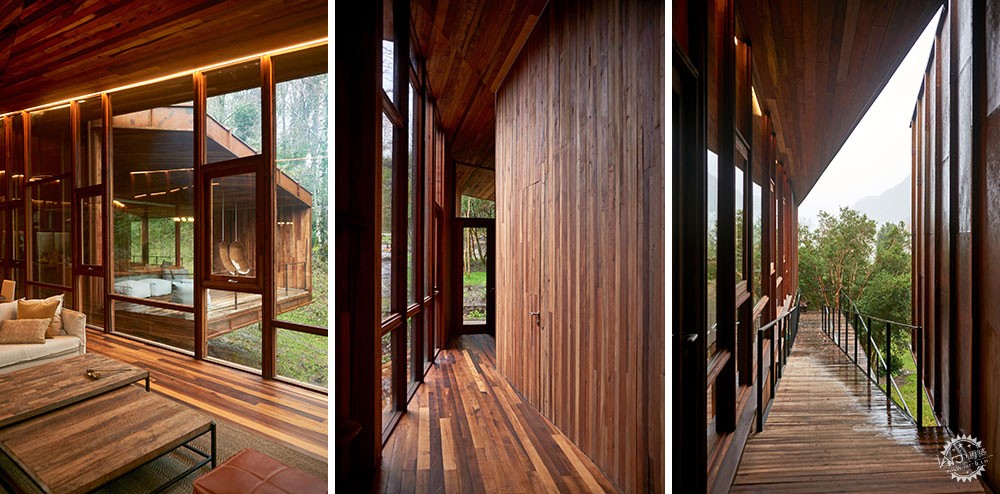
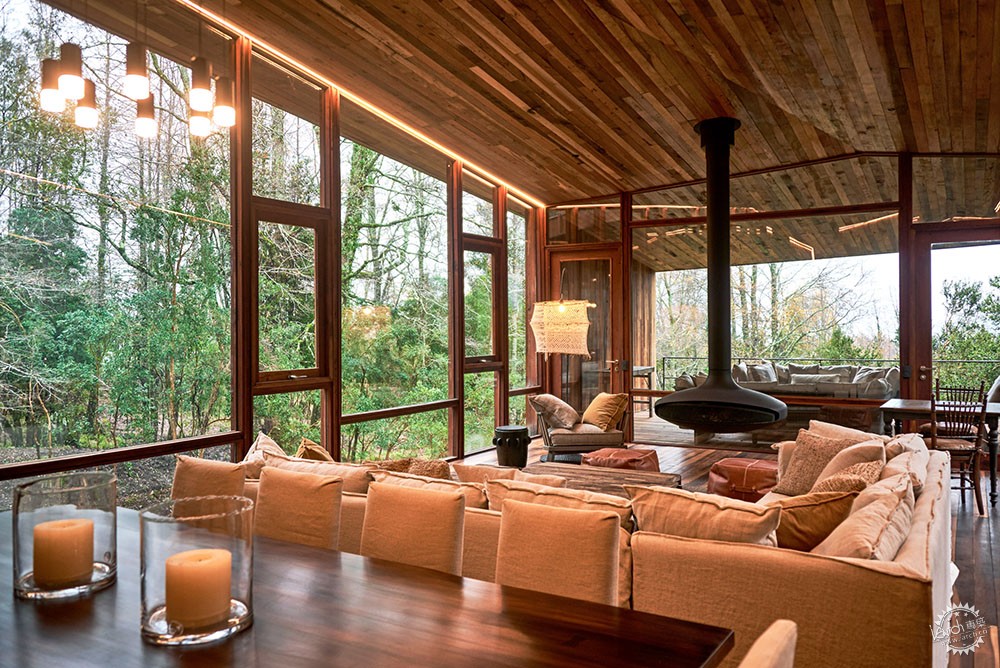
“所有通道均采用带有木质覆层的钢制斜坡,以便轮椅进入。”建筑师描述道。
房子的中心是公共区域,三面环绕着大片玻璃,可以俯瞰自然美景。带遮阳篷的休息区位于空间的尽头。
"All accesses are done in steel ramps with a wood cladding, to allow for wheelchair access," the studio said.
The centre of the house contains the public areas, and is framed on three sides by large expanses of glass that look out onto the natural surroundings. A covered lounge area is set at the end of the space.
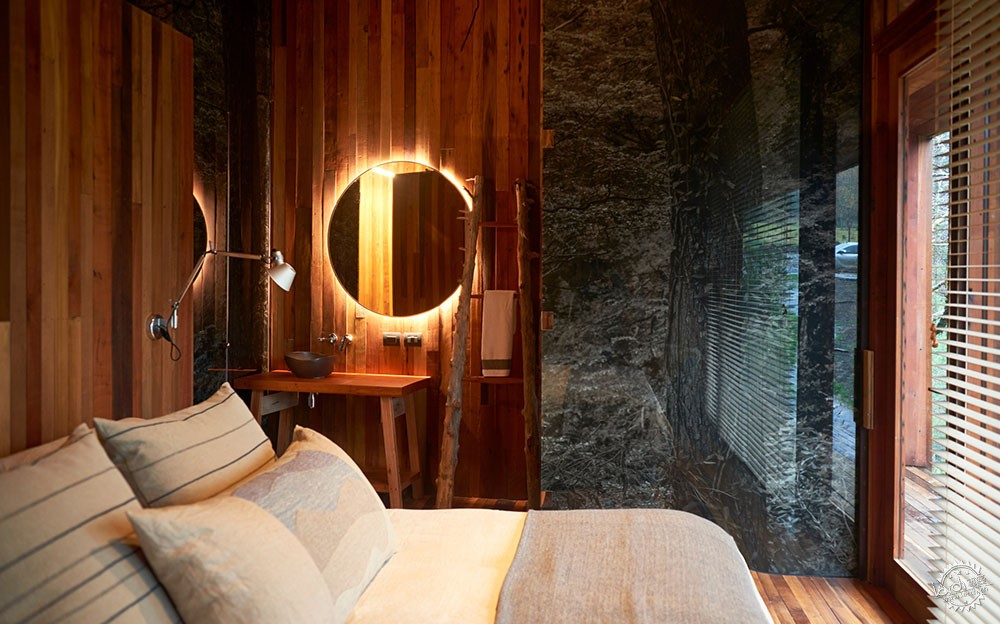
另外两个空间包含了卧室。度假村东侧设有四间套房,每间套房均设有走廊,并且都连接着浴室。
在西面,建筑师放置了三间儿童卧室,每间卧室有两张床。儿童游乐室位于附近,有独立的阳台,从建筑的主要部分也能看到这一区域。
The two other volumes each contain the bedrooms. Along the east side of the property are four suites laid out along a corridor, each with an en-suite bathroom.
To the west, Equipo Cazu Zegers placed three children's bedrooms, each with two beds. A playroom for the kids is located nearby, and enjoys its own covered deck that is visible from the main part of the home.
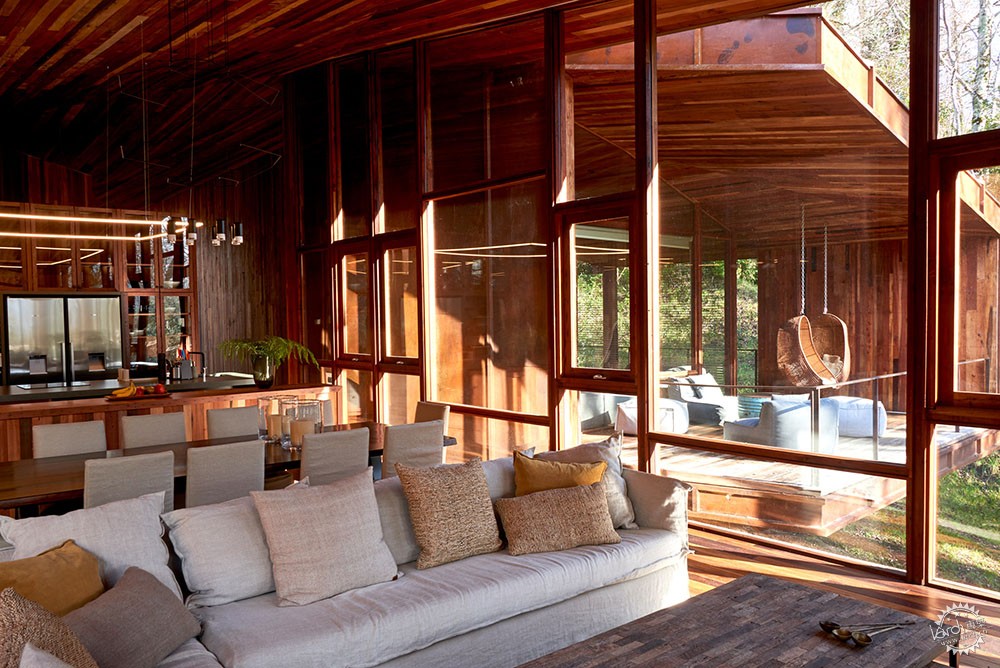
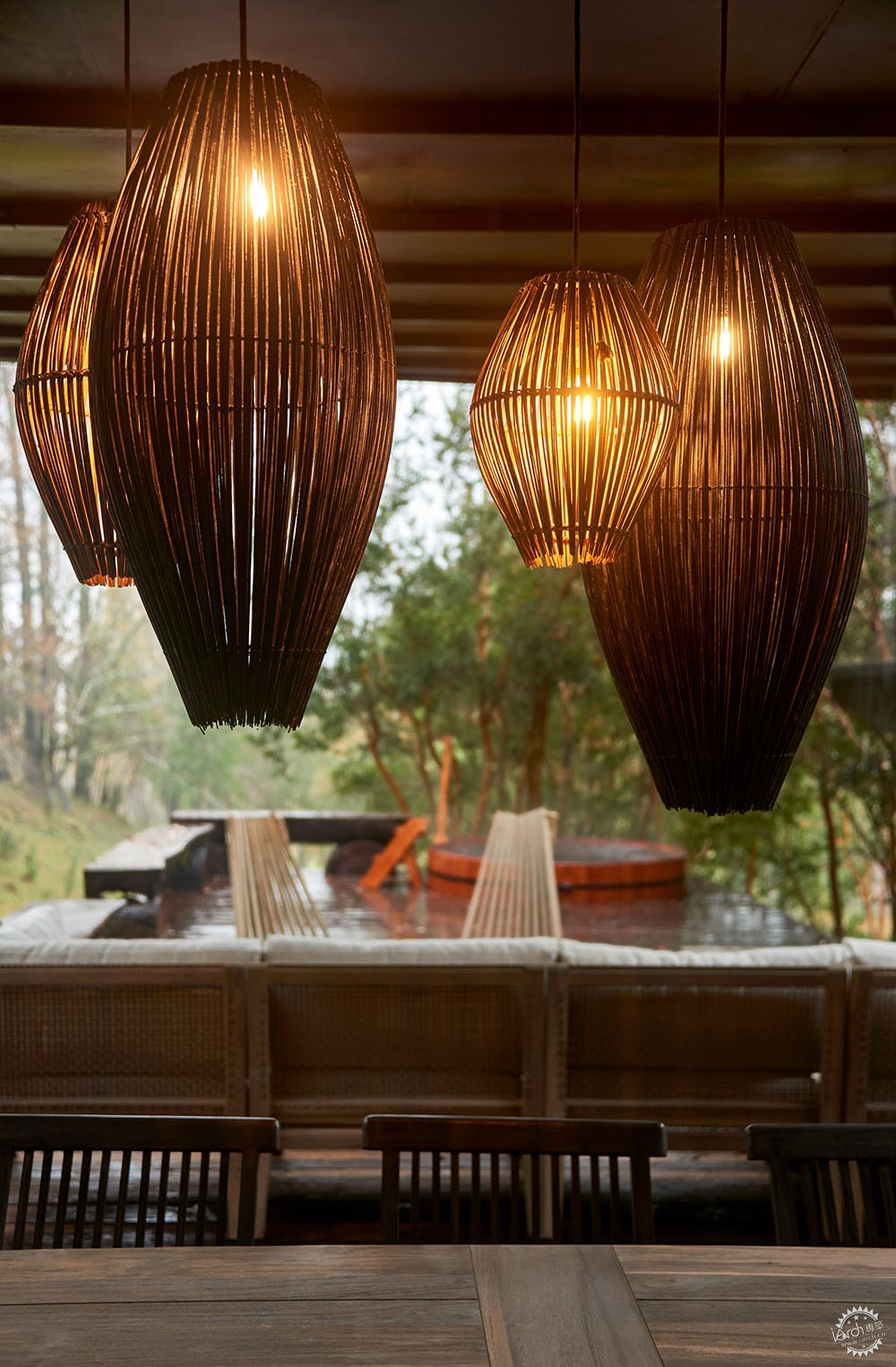
紧凑的下层空间形成了家庭的休息区域。这个区域包括一些额外的卧室、仓库以及洗衣房。
智利优美的自然条件为私人住宅提供了各种赏心悦目的景观。该国的其他例子有“冲浪者之家”,其中有着欣赏海浪的休息场所,另外还有一座山上的木屋。
摄影:Daniel Corvillon
A compact lower level forms a plinth on which the home rests. This area contains a few additional bedrooms, as well as mechanical and laundry rooms.
Chile's dramatic landscape provides a variety of picturesque setting for private houses. Other examples in the country include a home for a surfer client that has a perch for observing the waves, and a wooden house lifted on stilts.
Photography is by Daniel Corvillon.
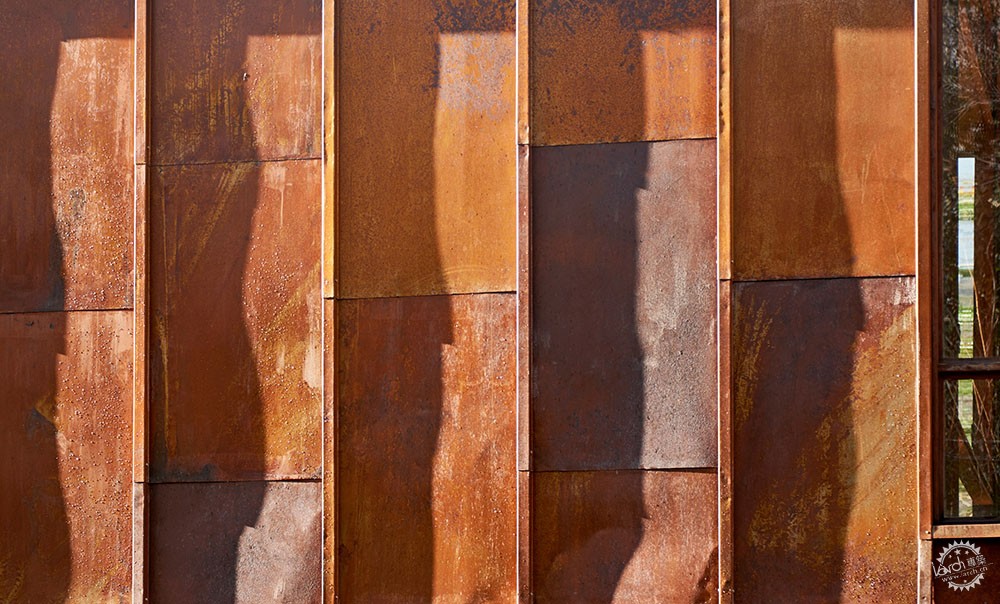
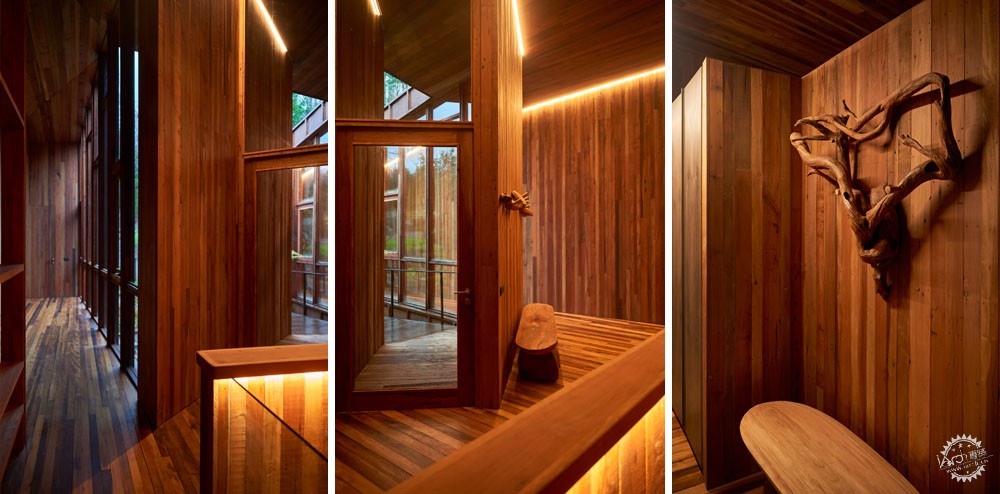
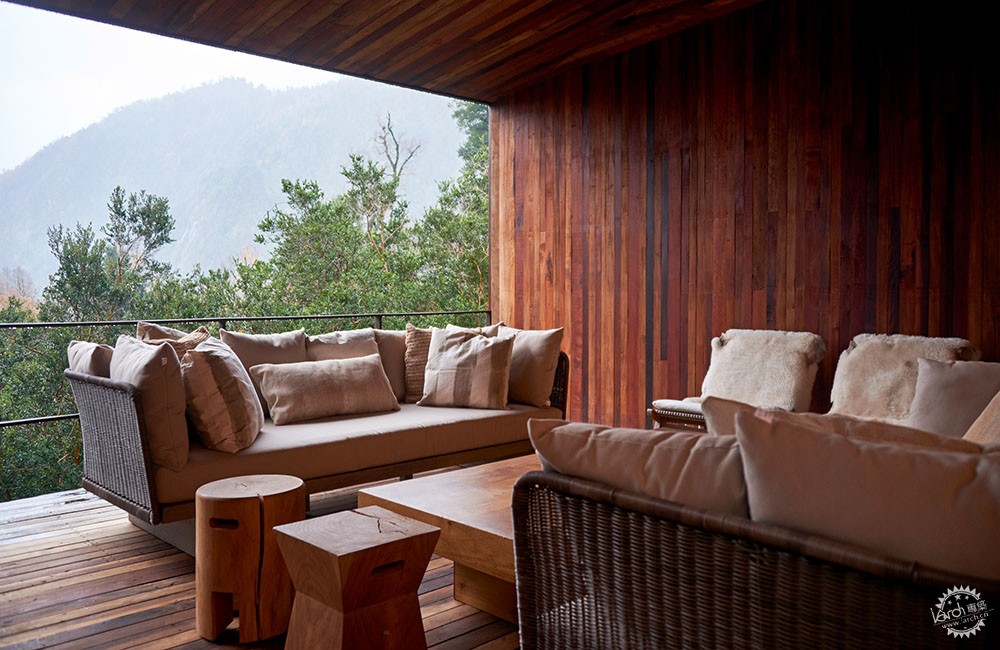

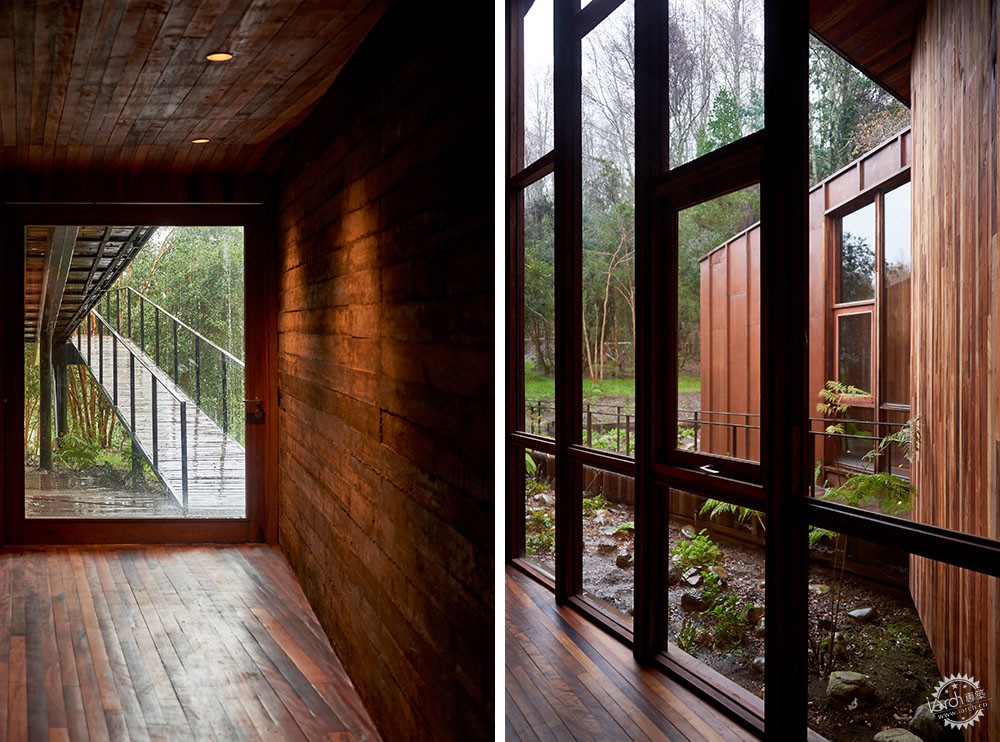
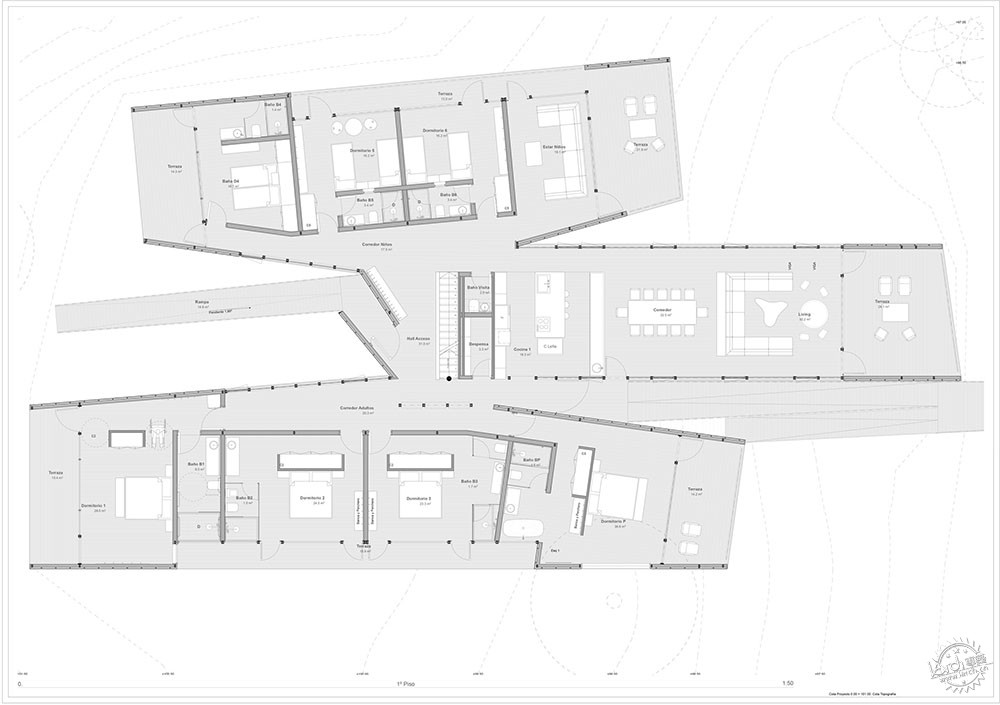
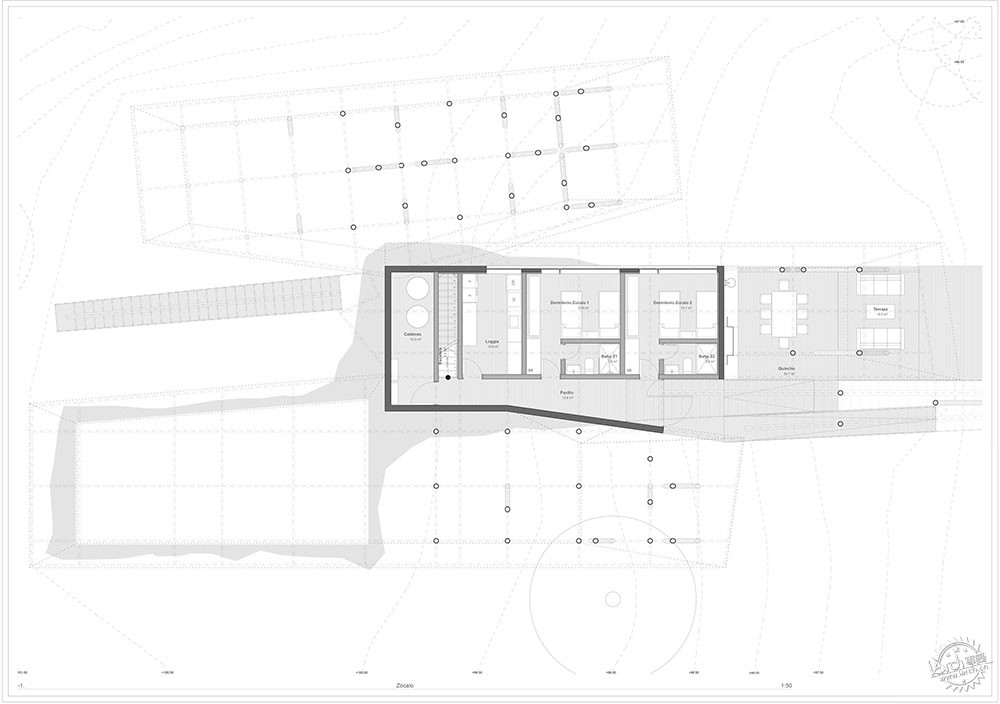
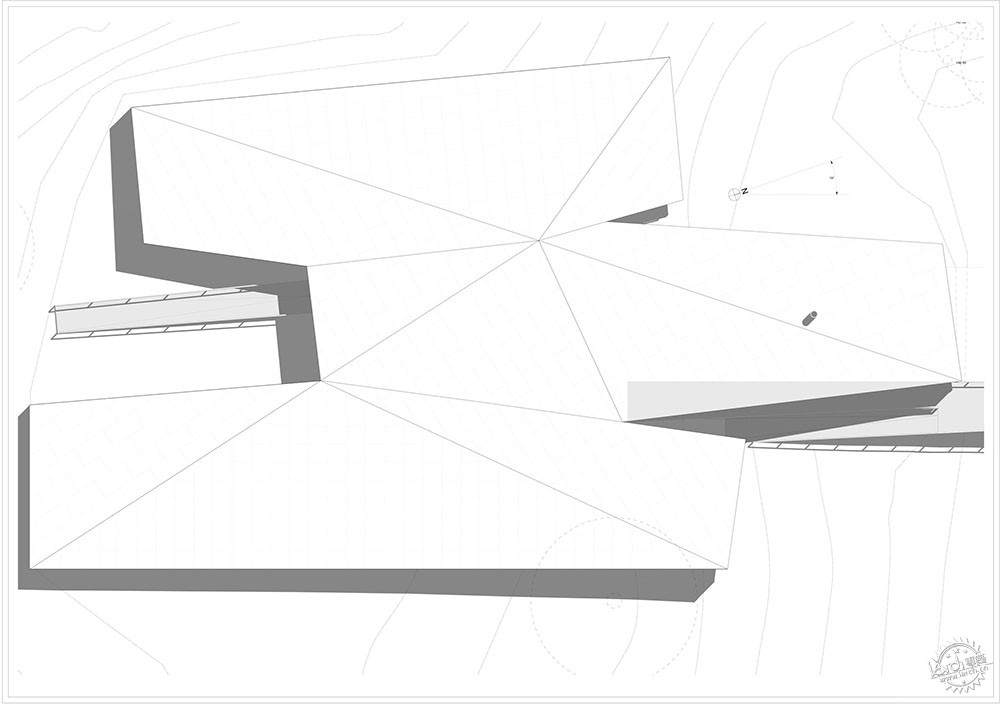
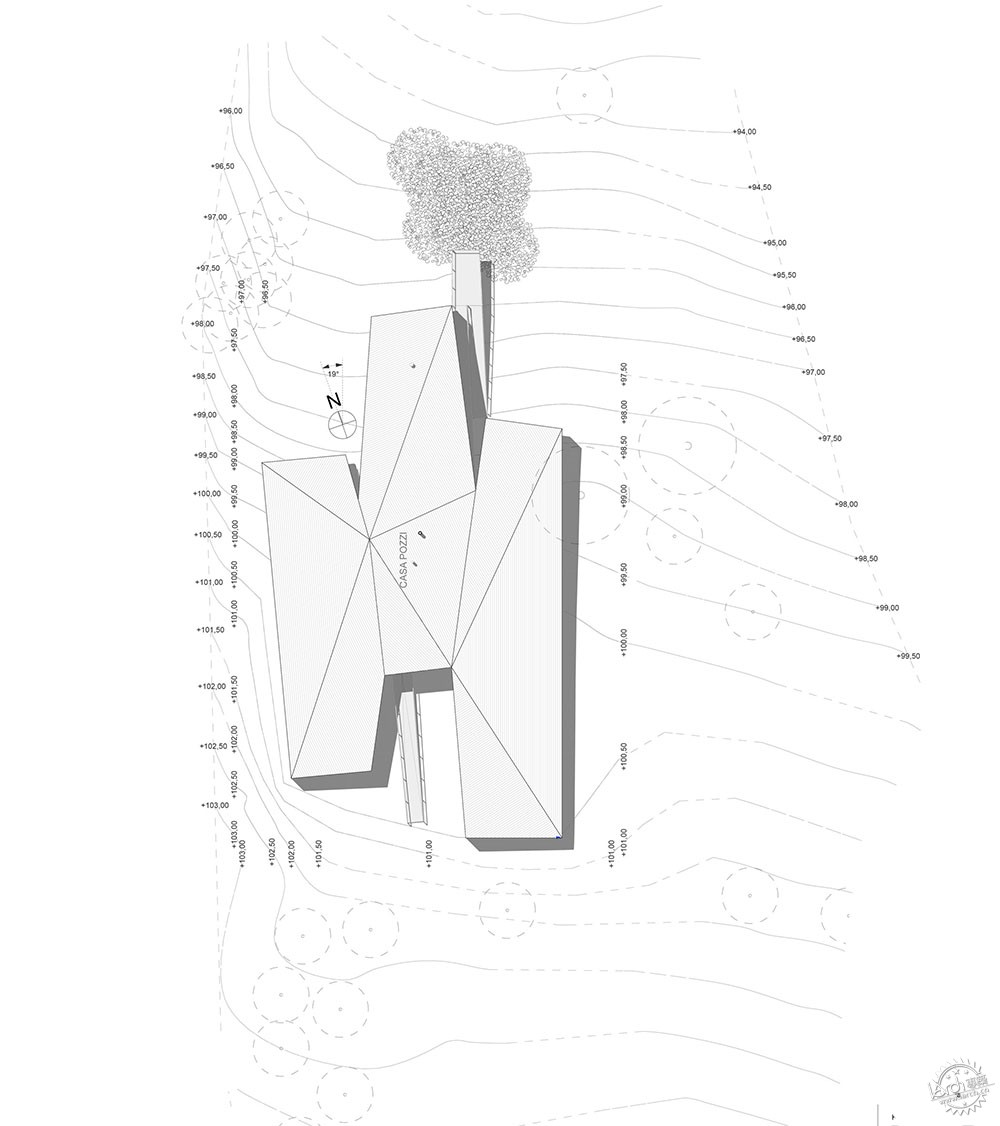
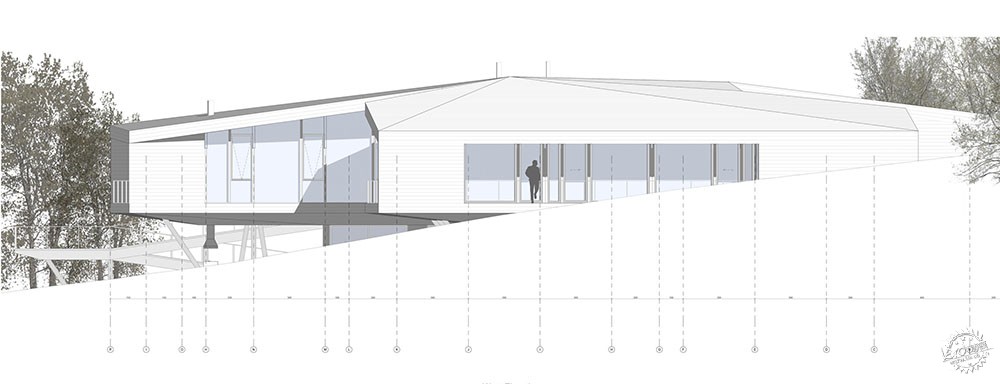
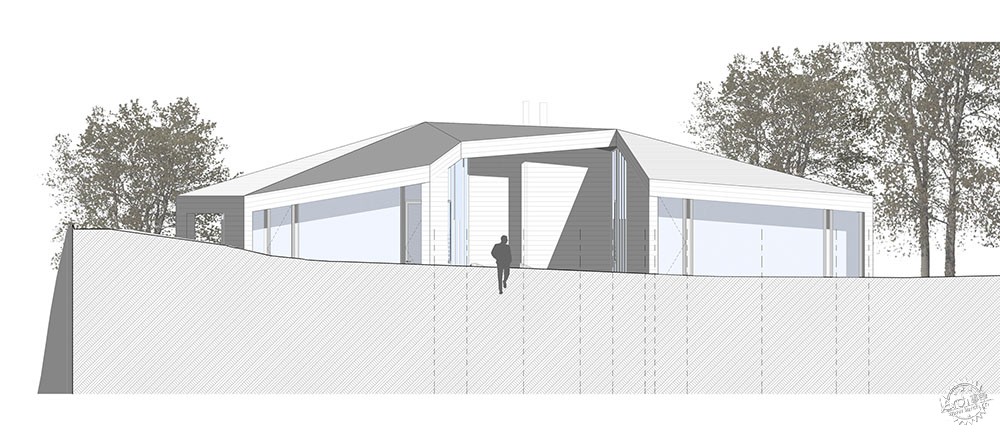
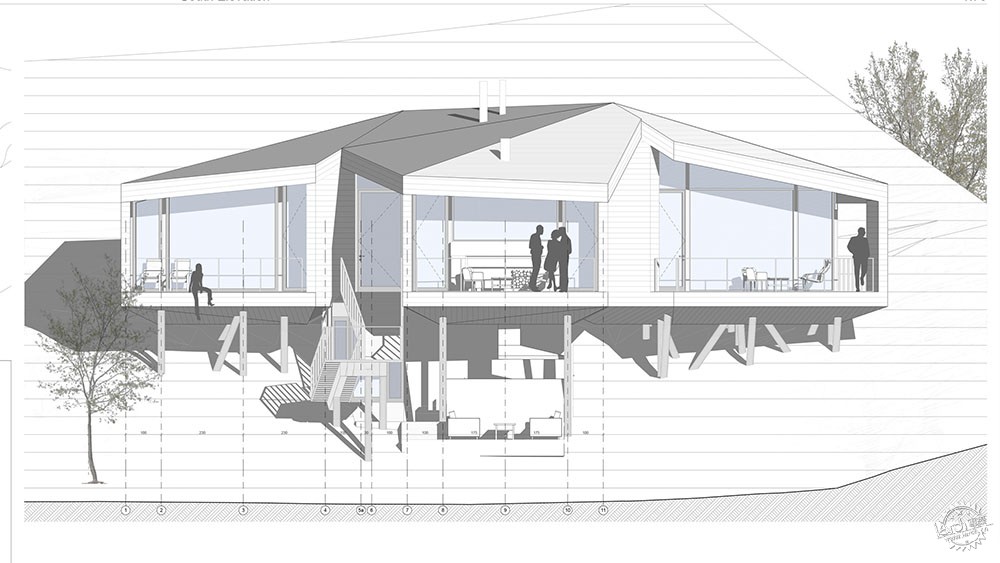
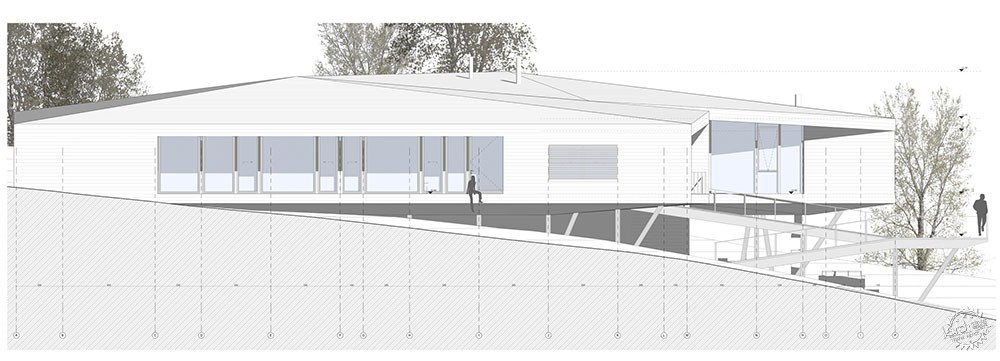
|
|
