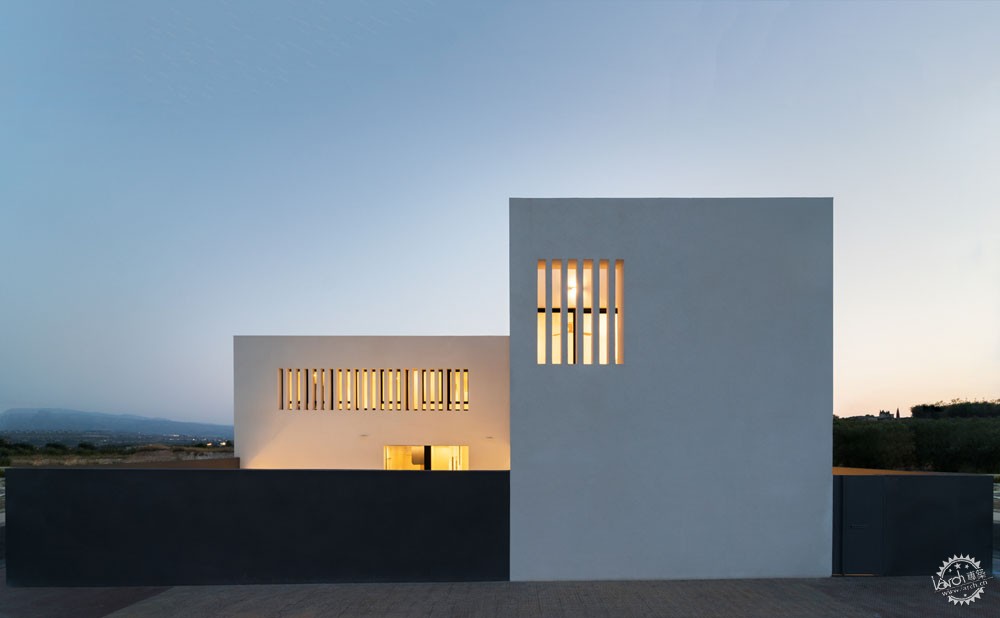
西班牙Alpha 住宅
Alpha House / Rubén Muedra Estudio de Arquitectura
由专筑网王沛儒,李韧编译
来自建筑事务所的描述。由Ruben Muedra Estudio de Arquitectura事务所设计的这座住宅位于西班牙巴伦西亚南部一座1000居民的小镇内,拥有非常有趣的自然环境,使用者在家中和远处都能看到非常壮观的景色。
Text description provided by the architects. The home designed by Rubén Muedra Estudio de Arquitectura is located in a small inner town of 1,000 inhabitants, to the south of Valencia, with a natural environment of great interest that gives rise to spectacular views from the house in medium and long distance.
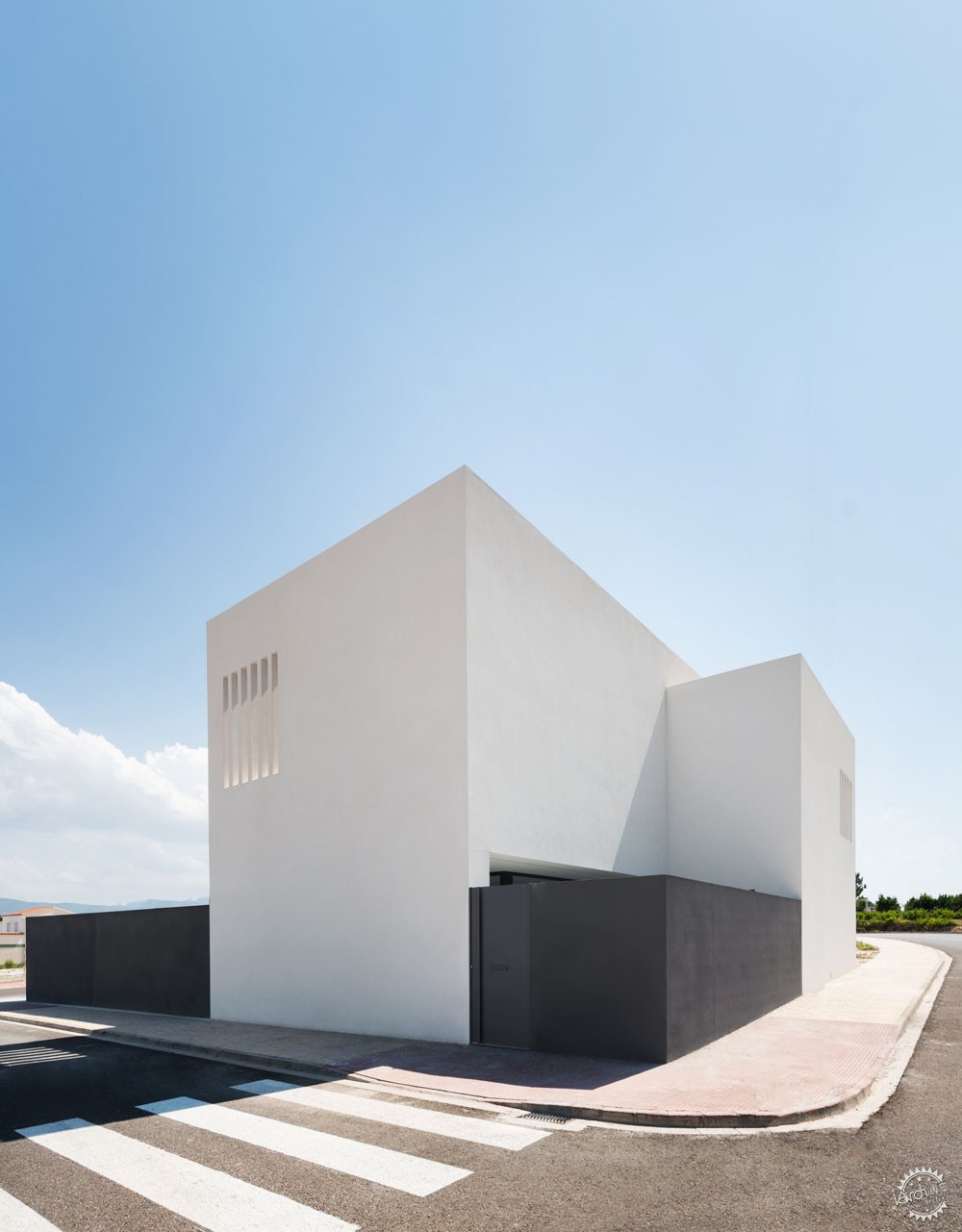
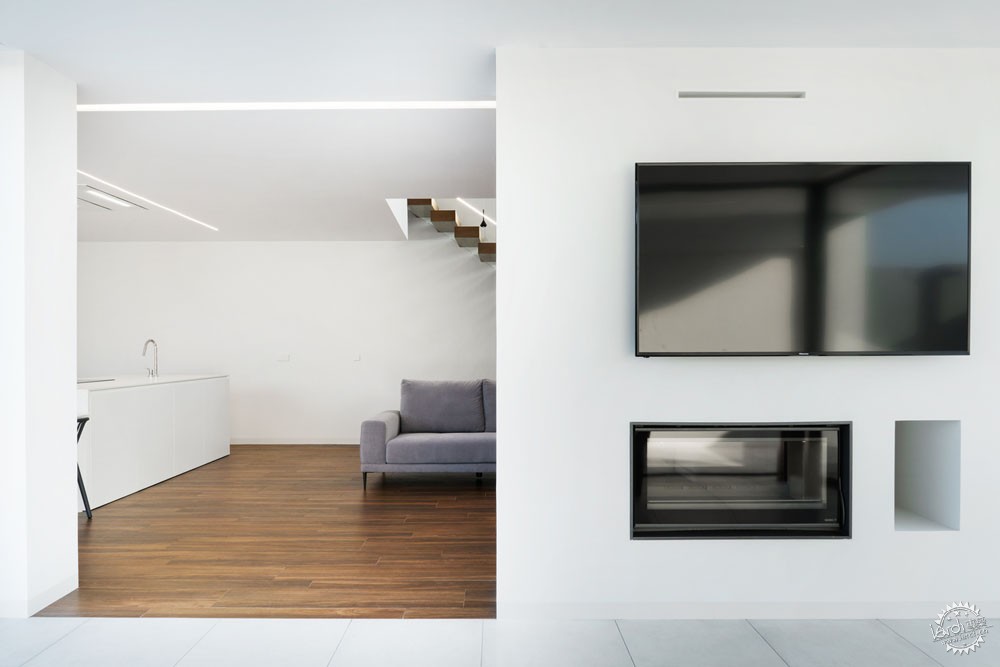
该项目由两个不同高度的几何体量构成,这是对项目需求的回应,建筑师将它们进行旋转交错,构成了大型外部庭院和一个连接两层的双层室内高度。无烟煤灰色的外部围护结构限制了私人室外空间,这不仅呼应了室外场所,同时也为室内提供了隐私。
The project is defined by two pure prismatic volumes, of different height, that as a response to the program of needs, and rotated among themselves 90 degrees, give rise to a large external patio on which the house overturns, and a double interior height that articulates the two floors. In response to the two white prisms, the exterior enclosure in anthracite gray, limits the private outdoor space, and gives privacy to the interior program of the ground floor.
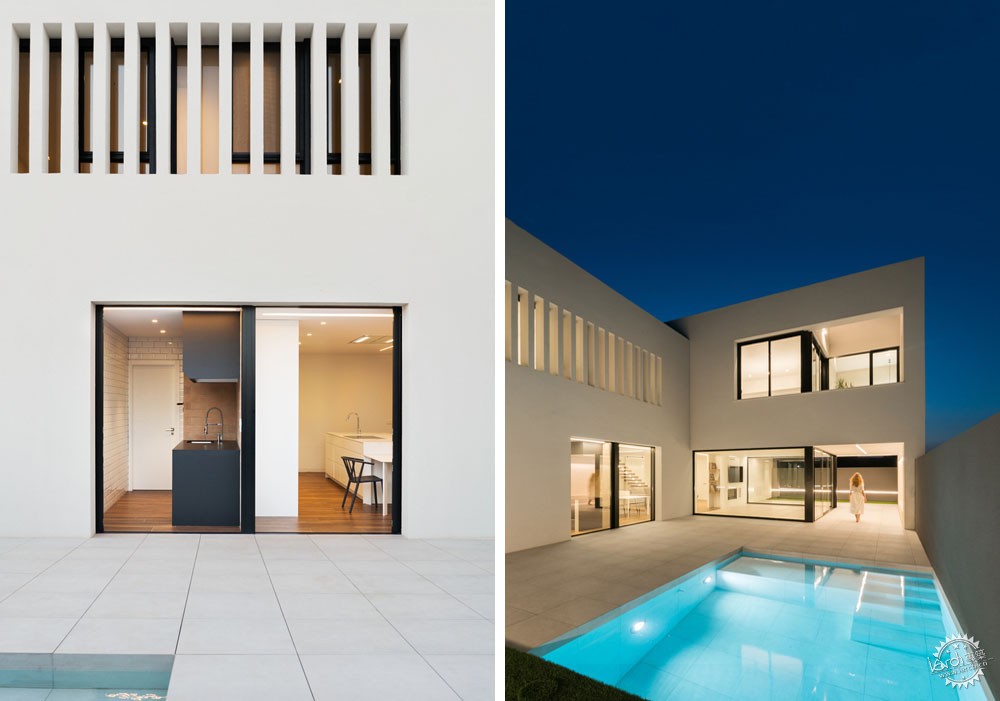
地面层与上部楼层之间体量表面的对比更加吸引人,在地面层,大面积玻璃的比率更加重要一些,这可以促进与外部空间的连续性,在上部楼层,实体上的开口和垂直面板的使用能够减少西晒的影响,同时增加室内的隐私领域,并强调体量之间的连续性。
The contrast in the surface treatment of both volumes between the ground floor and the upper one is remarkable: while in the ground floor the proportion of large glazed recesses is more important, facilitating continuity with the exterior space, on the upper floor the solid predominates over the hole and resorts to systems of vertical slats that protect from the sun of the west, increase the privacy of the areas at night, and generate the desired volumetric continuity to the house.
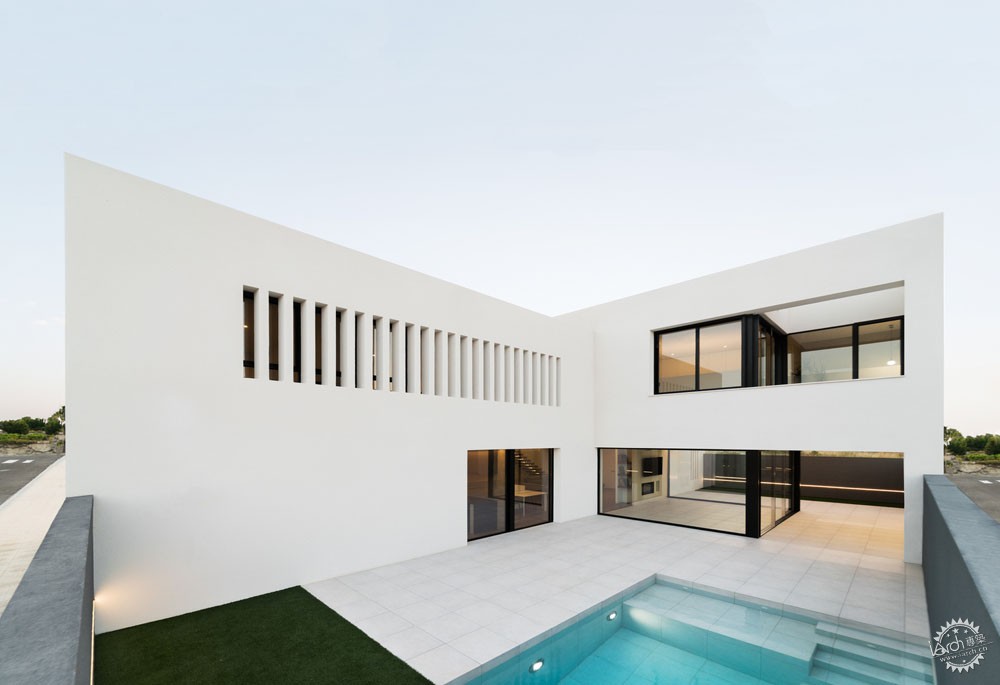
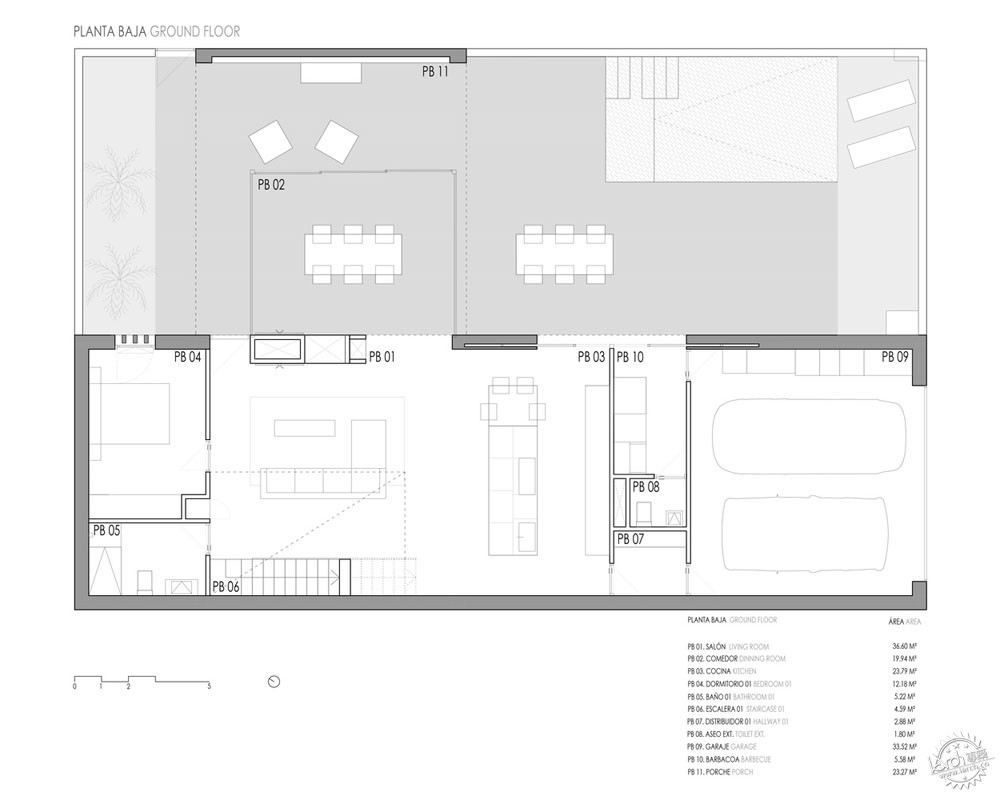
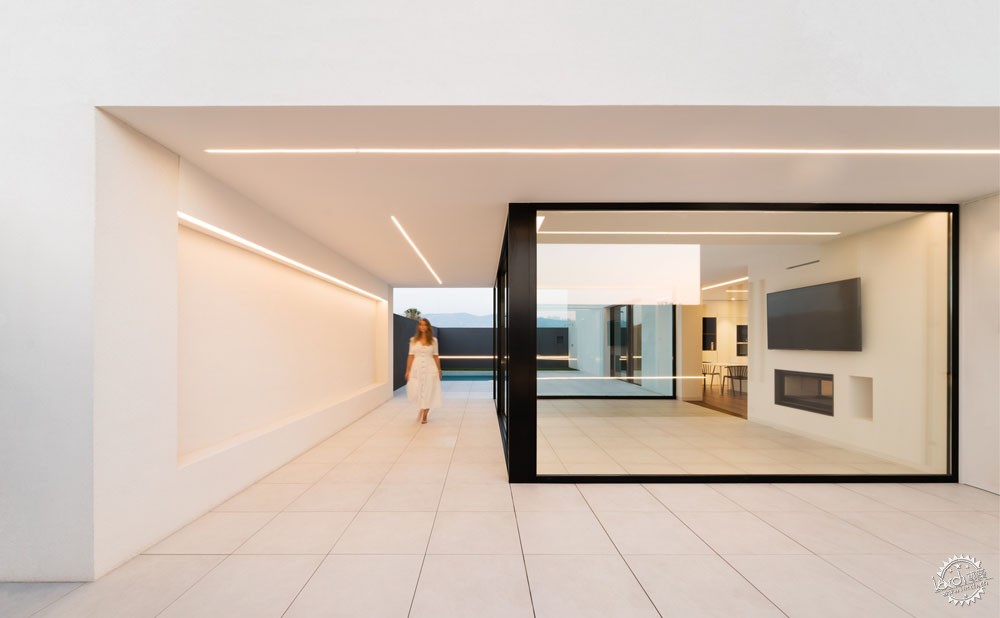
从外部看,建筑既高冷又亲切,然而,在通过外部庭院进入住宅的道路上,开放的平面和室内外连续性关系逐步得以显现。就空间的内部而言,底层的开放空间与外部空间已经融合为一体。同样地,在不牺牲隐私的前提下,使用者在一层可以欣赏到Sierra del Benicadell的壮丽景色。
From the outside, the perception is that of a sober and very intimate dwelling, however, in the path of access to housing through the exterior patio, the intention of opening and of interior-exterior continuity relationship is already appreciated. Being confirmed when from the interior of the same, the open spaces of ground floor are fused with the outer space, losing the delimitation between both. And in the same way, the first floor spaces, without sacrificing privacy, enjoy spectacular views of Sierra del Benicadell.
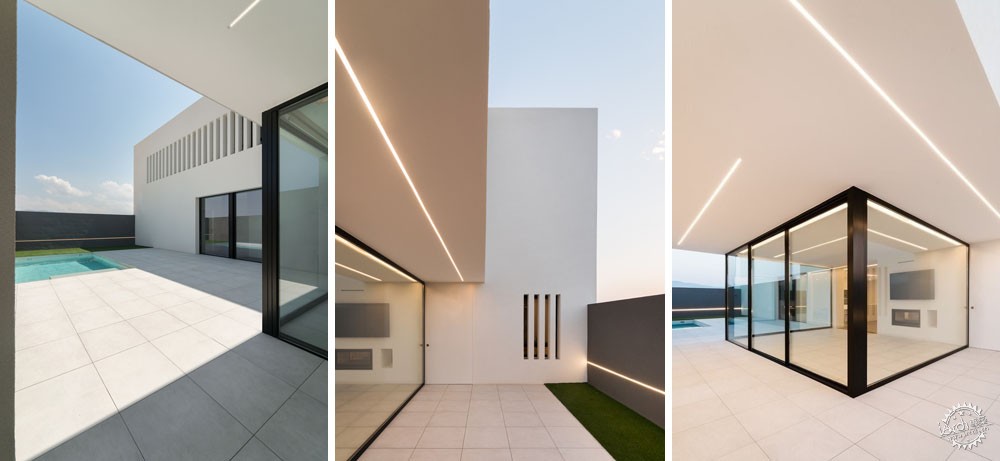
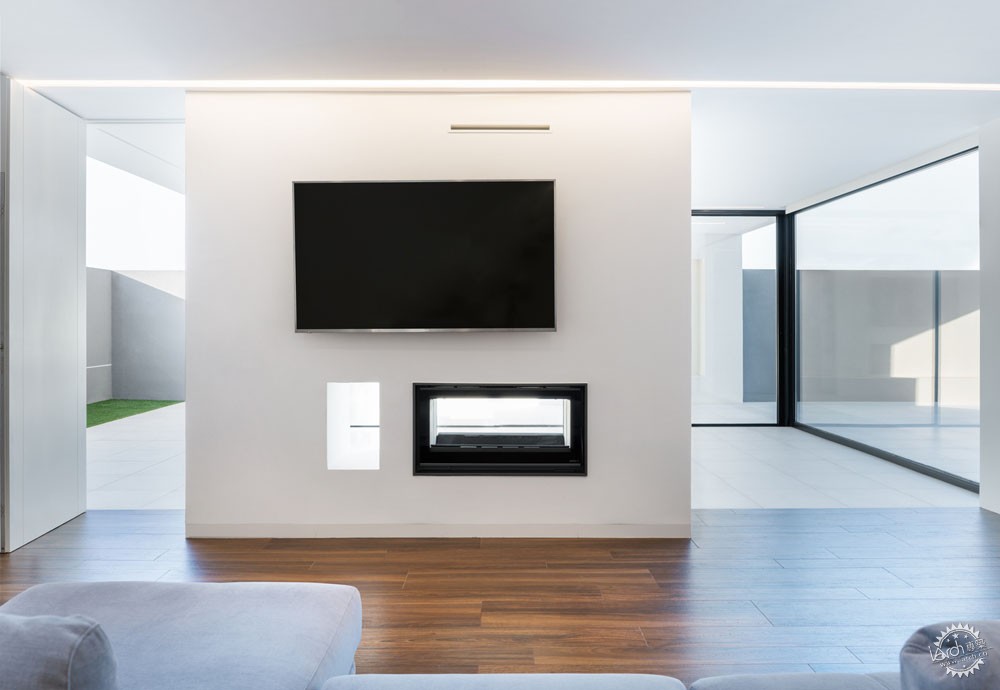
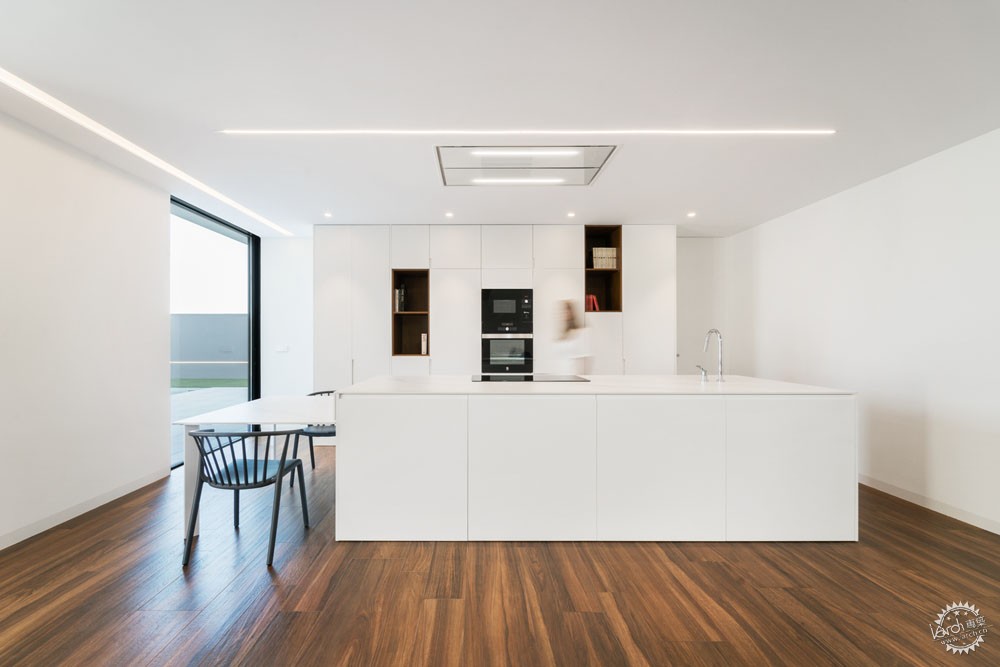
底层包括日间活动区域,有两层高的客厅、餐厅、厨房、客房、烧烤区、车库。在门廊外,是游泳池和日光浴室。夜间活动区域为主卧、更衣室、两居室、健身房、多功能厅和洗衣房。主卧室和洗衣房都有各自相连的开放式露台设施。
The ground floor comprises the day area, with spaces for living room with double height, dining room, kitchen (all of them open), guest bedroom, barbecue and garage. Outside the porch, pool and solarium area. On the first floor, the night uses are composed of master bedroom with dressing room, two bedrooms, gym, multipurpose room and laundry. Both master bedroom and laundry enjoy open terraces attached to the respective room.
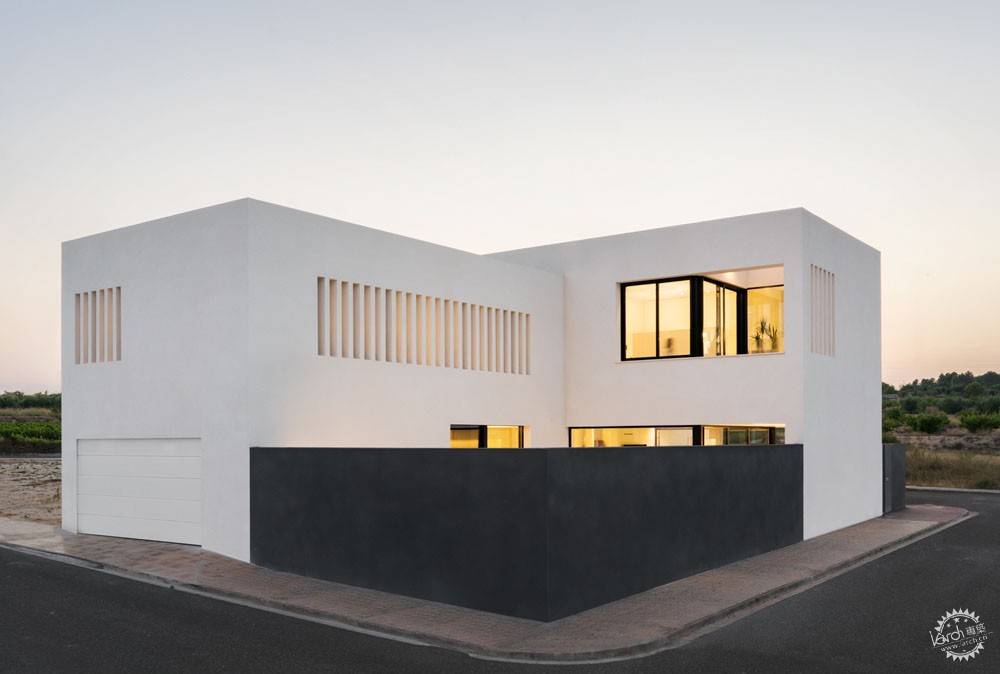
施工不仅按照被动式房屋标准进行,而且采用了良好的建筑标准原则,考虑了100多项措施,旨在提高用户的生活质量。
该项目是Rubén Muedra Estudio de Arquitectura事务所专为客户构思的设计方案,在项目中,功能、形式和施工系统充分响应了周边环境和需求。
The construction has been carried out not only according to Passive House criteria, but also Well Being (WELL Building Standard) principles have been applied, taking into account more than 100 measures with the aim of improving the quality of user’s life.
It is a tailor-made project by Rubén Muedra Estudio de Arquitectura, in which function, form and constructive systems respond fully to the context and needs of its inhabitants.
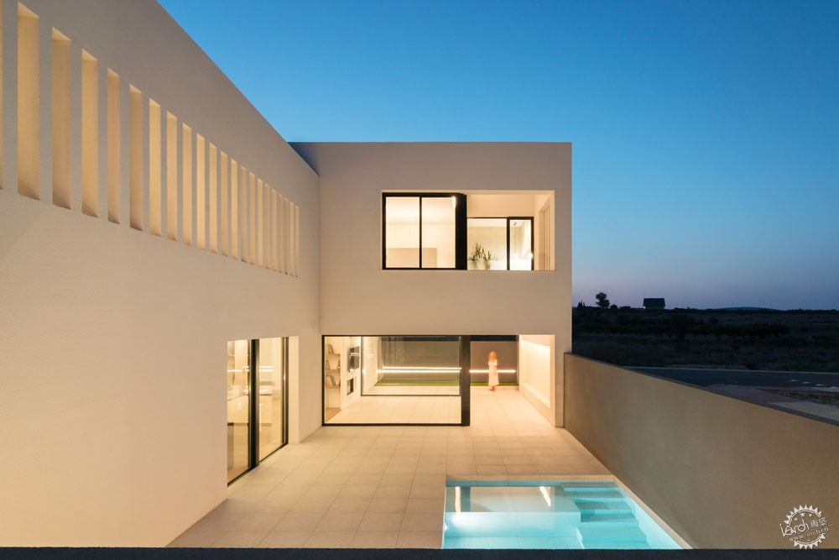
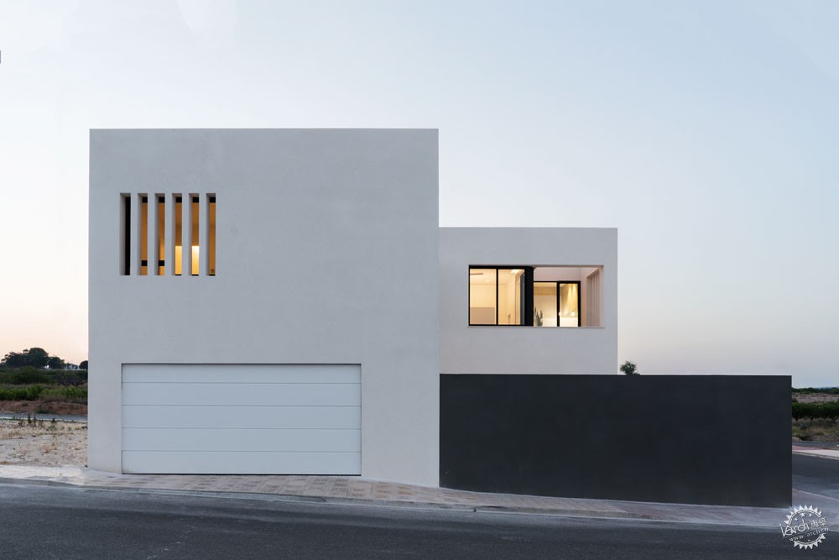
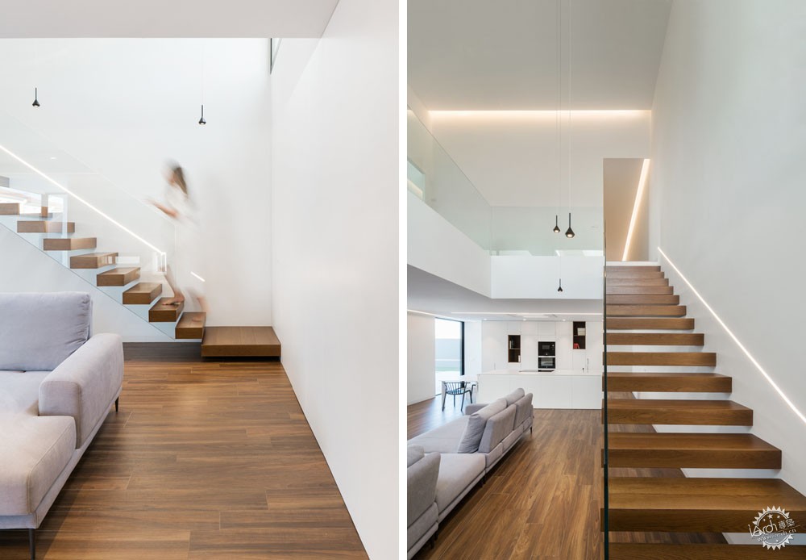
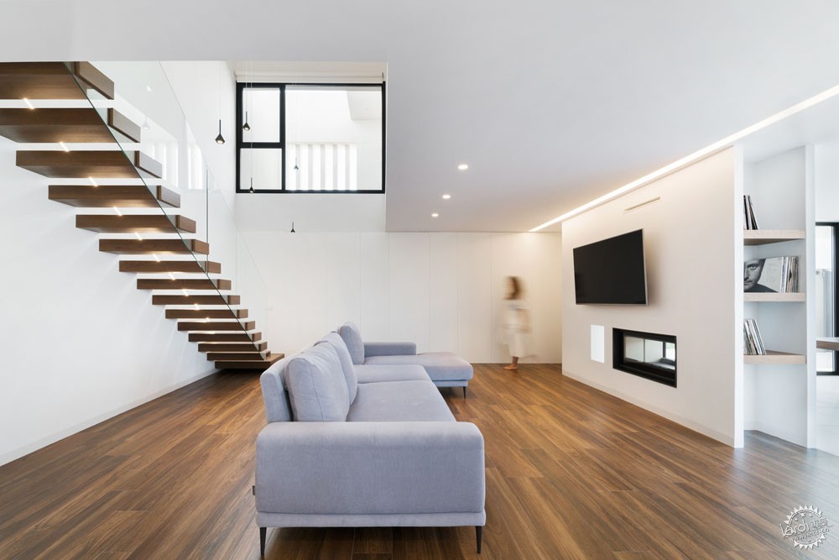


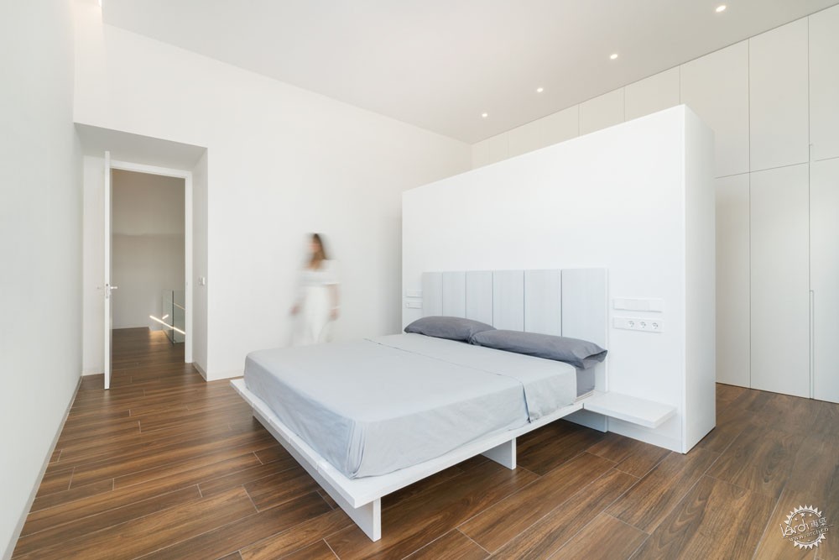
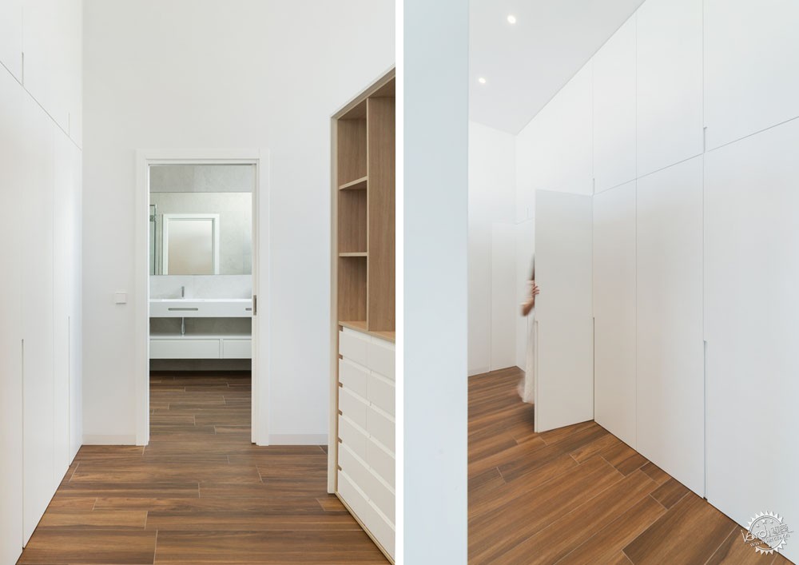
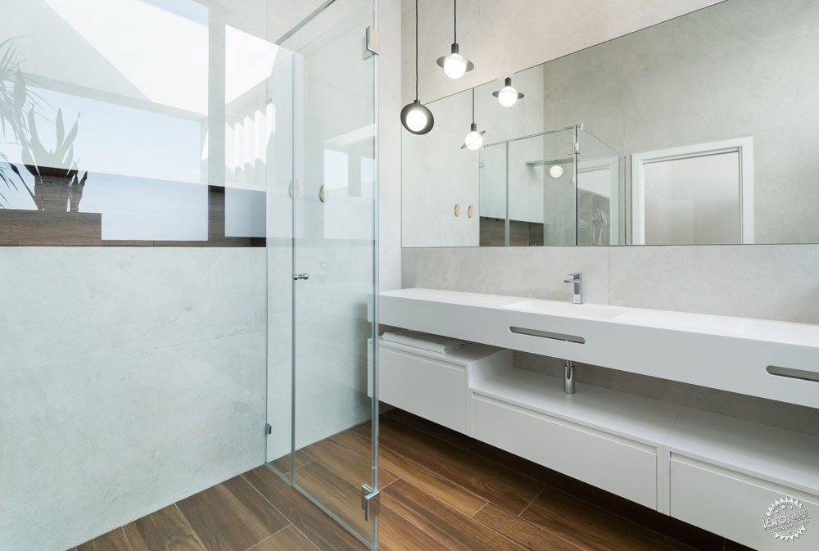
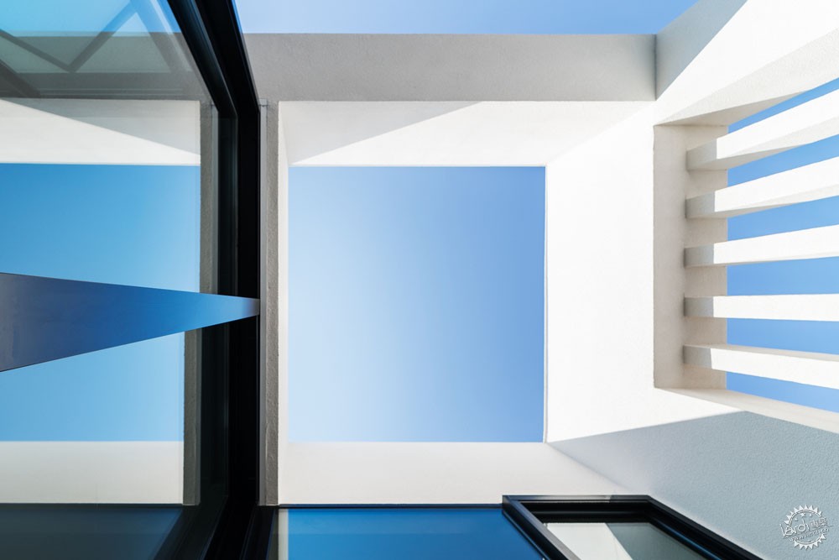
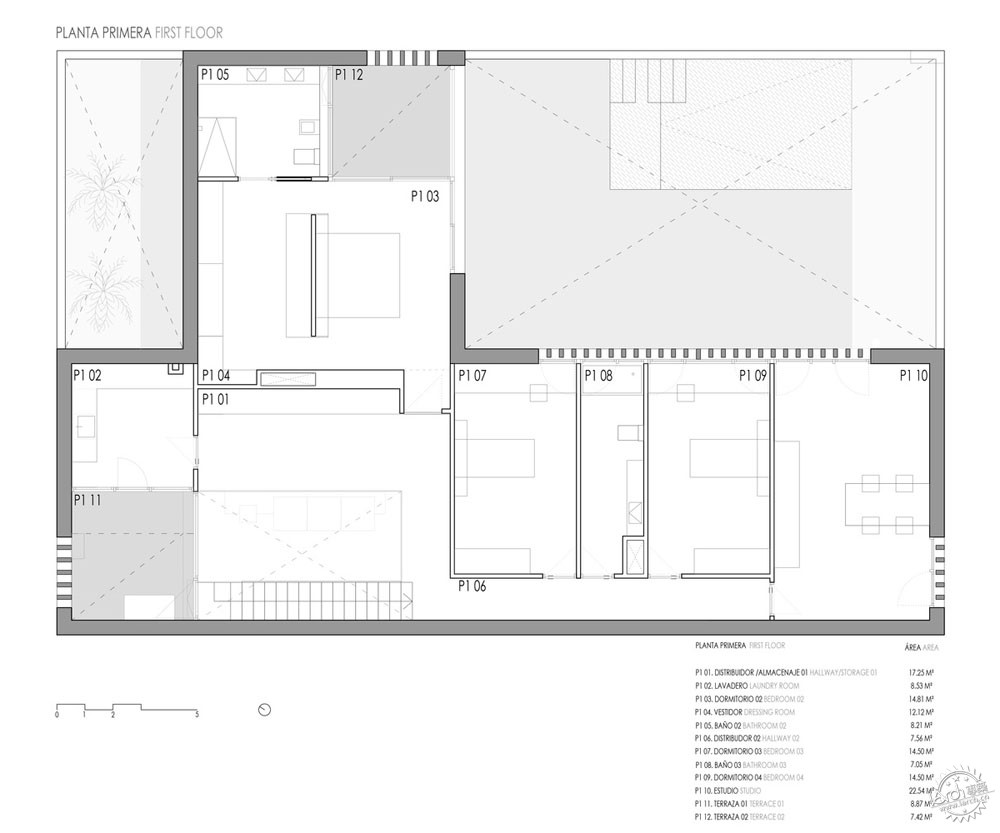
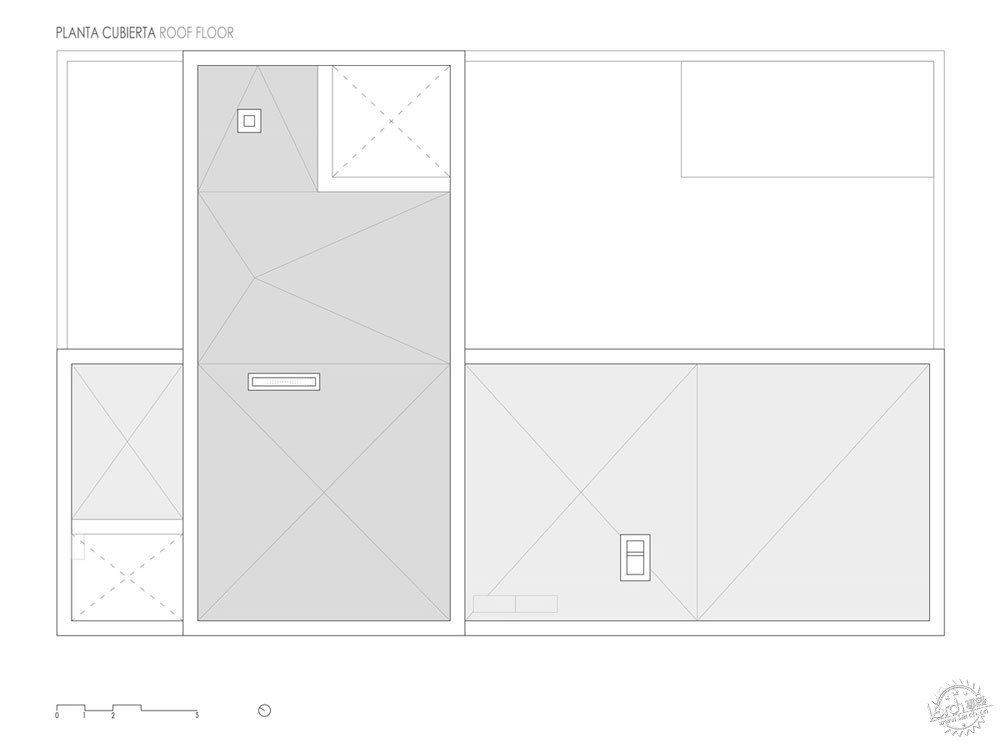
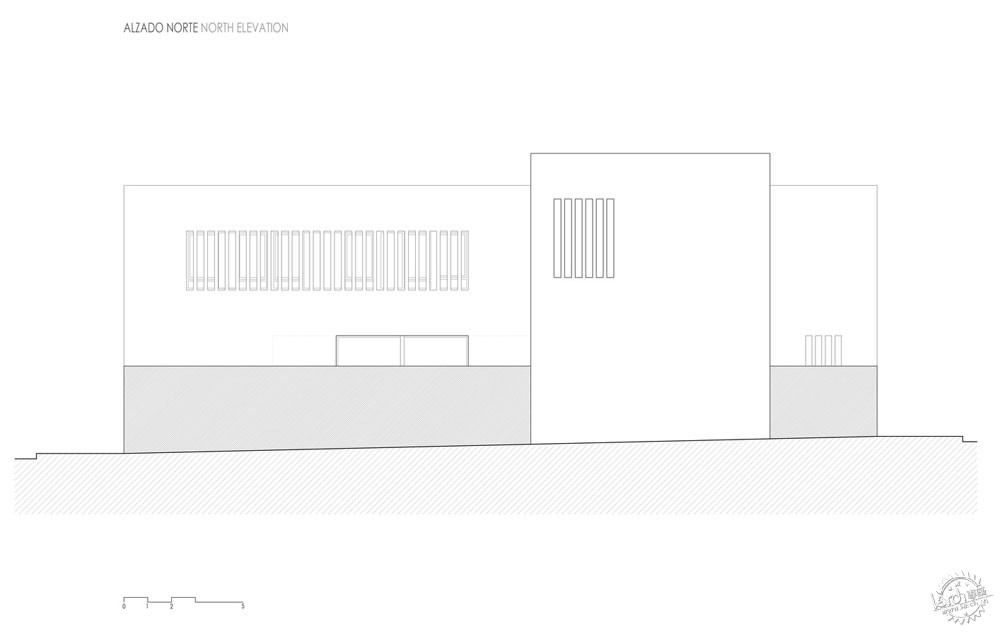
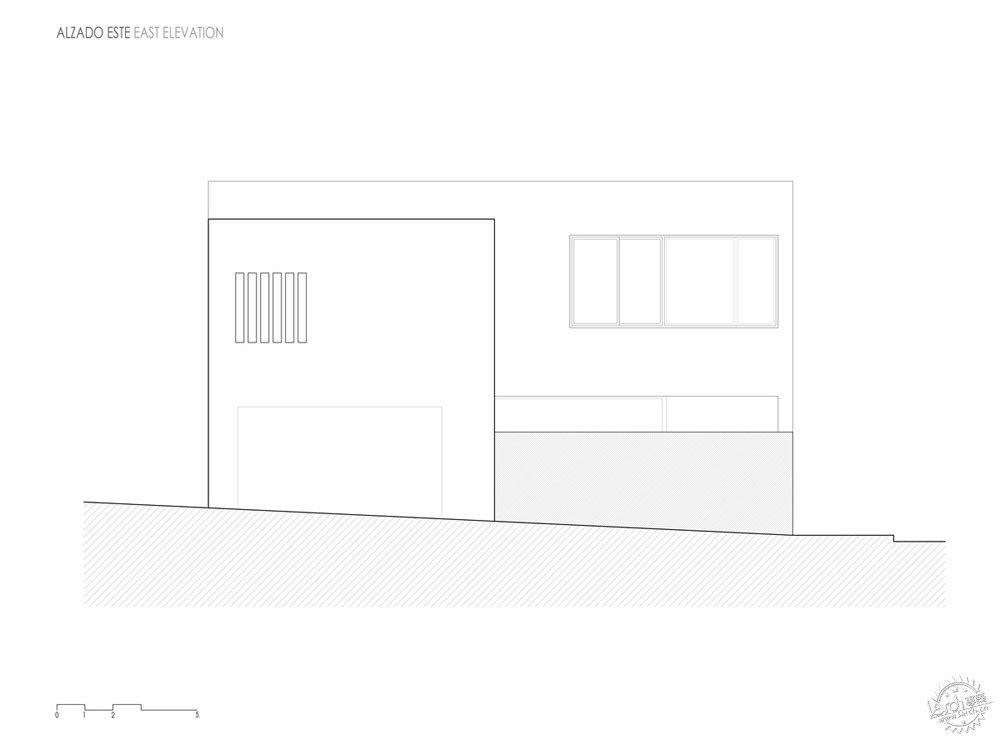
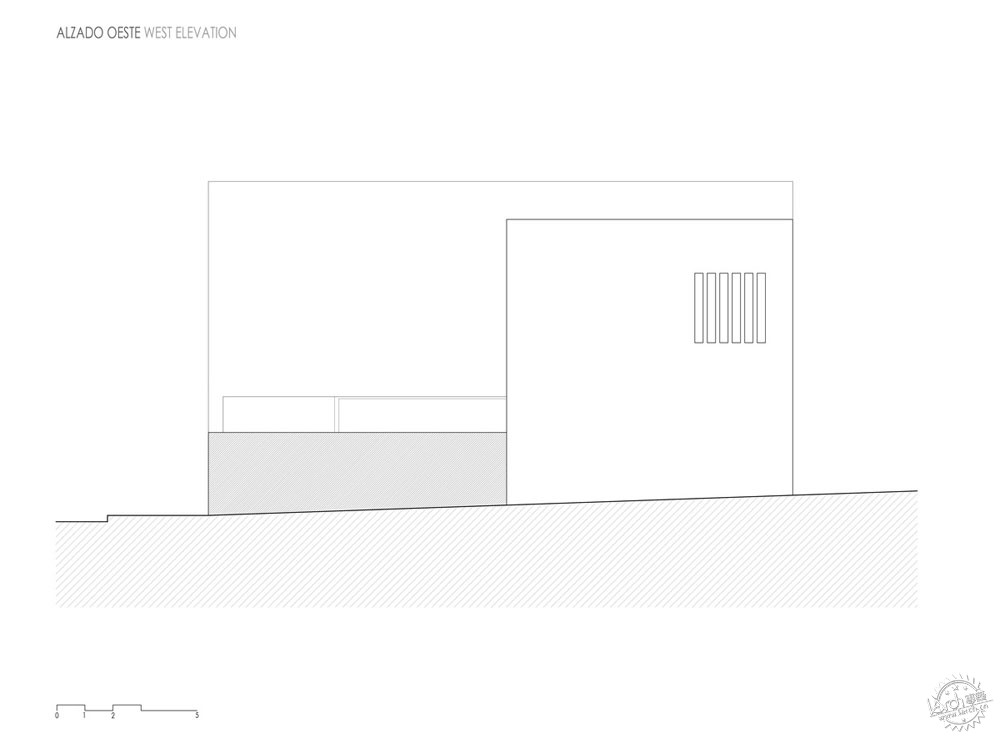
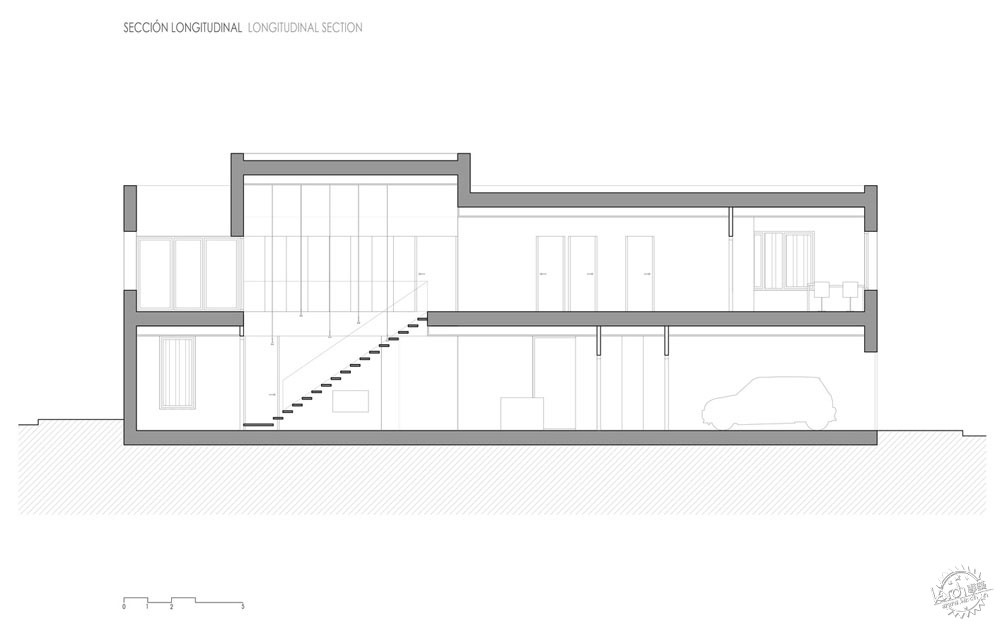
建筑设计:Rubén Muedra Estudio de Arquitectura
地点:西班牙
类别:住宅室内设计
首席建筑师:Rubén Muedra, ángela Gómez
面积:330.0 m2
项目年份:2018年
照片摄影:Photographs Adrián Mora Maroto
施工方:AT4 Grupo
结构设计:Emilio Belda
技术:Javier Muedra, Rubén Clavijo
项目管理:álvaro Martínez
Architects: Rubén Muedra Estudio de Arquitectura
Location: Alfarrasí, Spain
Category: Houses Interiors
Lead Architects: Rubén Muedra, ángela Gómez
Area: 330.0 m2
Project Year: 2018
Photographs: Photographs Adrián Mora Maroto
Construction: AT4 Grupo
Structural: Emilio Belda
Technical: Javier Muedra, Rubén Clavijo
Project Manager: álvaro Martínez
|
|
