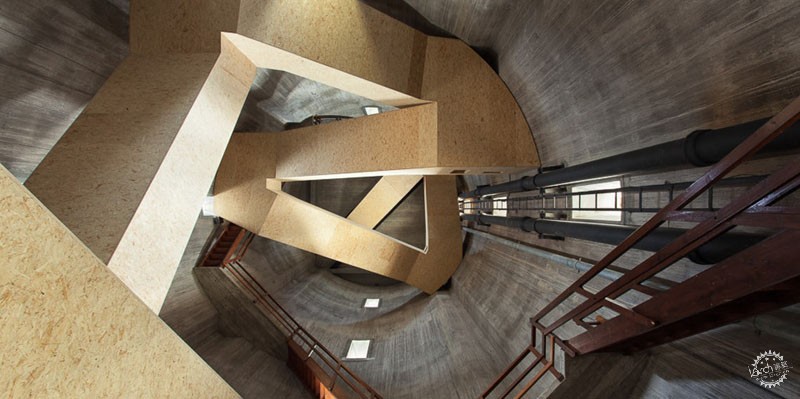
Elements of Architecture: 7 Truly Hypnotizing Staircases
由专筑网郑善廷,李韧编译
一段台阶可以引领你开始魔幻般的旅途,沿着楼梯盘旋上升,就如同一段积极阳光的旅程,盘旋而下,则象征着去往黑暗、消极。在许多优秀电影中,楼梯是场景的焦点,它有着独特的象征意义。楼梯越气派、越华丽,越是权力的体现。在一幢多层的建筑中,选择适合的台阶和扶手最为重要,因为它们成为了竖向空间的主宰,所以这是重要的设计元素。尽管螺旋楼梯这一类型最为常见,但前沿的设计依然存在,针对传统的台阶和扶手上,依然充满着新意与灵感。
建筑师和设计师设计的独特的楼梯,让它们成为住宅、公共空间、商业建筑的标记。这些无与伦比的台阶和扶手如梦中那般美。
A set of stairs can lead you on a magical journey: ascending a staircase is literally and figuratively reaching higher, a passage to positivity, where as descending a stairway is a spiral ride downward, to darkness, negativity, and perhaps, death. Staircases are the focal point of a lot of great movies and their symbolism is not lost. The greater and grander the staircase, the more power it holds. And, in many multi-story homes, choosing the right stairs and bannister is of the utmost importance — they’re large and domineering and thus, must be treated as serious design elements. Though cookie-cutter spiral staircases are often used for this typology, that doesn’t mean boundary pushing designs, innovative and unique takes on the traditional, tired rails and steps don’t exist.
Architects and designers have made their stamps on homes, public spaces, and commercial buildings everywhere simply by creating unique stairways. These magnificent examples of steps and handrails are truly dream worthy (if not horror film, anxiety and fear worthy), just so long as you are climbing up them and not falling down …
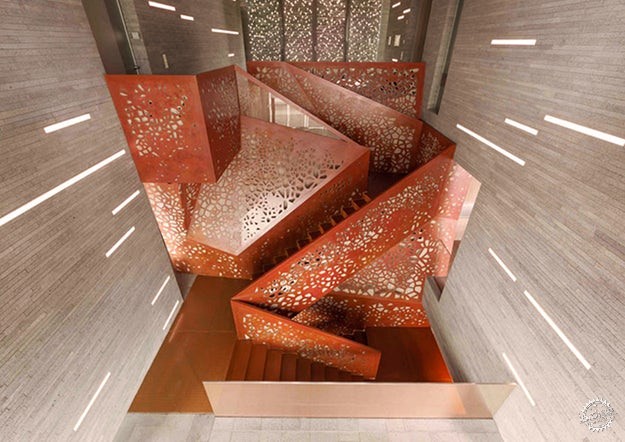
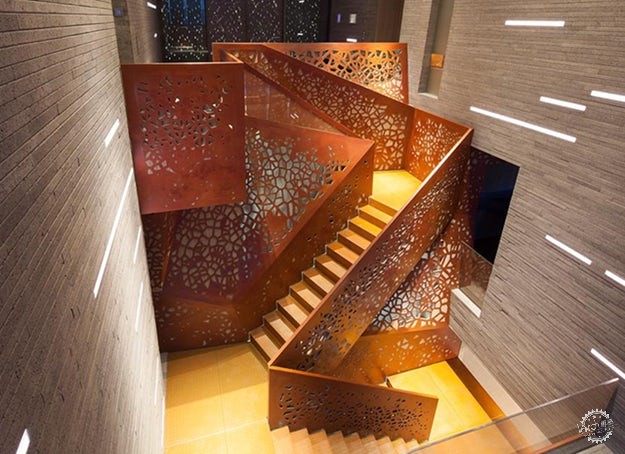
马洛卡别墅/Studio Mishin/西班牙,马洛卡
Mishin工作室设计的Mallorca别墅中,这个中心区楼梯的设计名副其实。在Arup事务所的设计师Daniel Llofriu Pou 和 Alberto Arguimbau的设计下,这个通高三层的楼梯宛如发光的“铜”林,它由若干精确切割穿孔,有着抽象图案的铜板。
Villa Mallorca by Studio Mishin, Mallorca, Spain
The central staircase at Studio Mishin’s Villa Mallorca definitely deserves its place as the heart of the villa. With the help of Daniel Llofriu Pou and Alberto Arguimbau of Arup, the three-story staircase is an illuminated copper jungle of perforated, precisely cut, abstractly patterned panels.
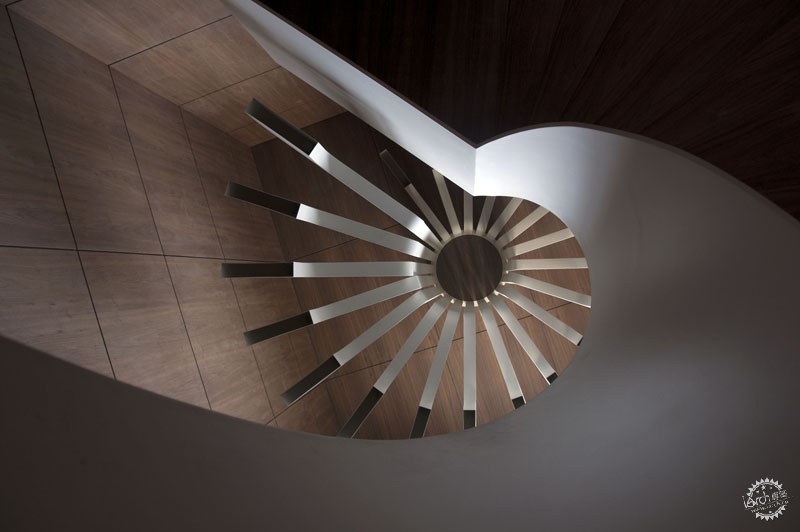
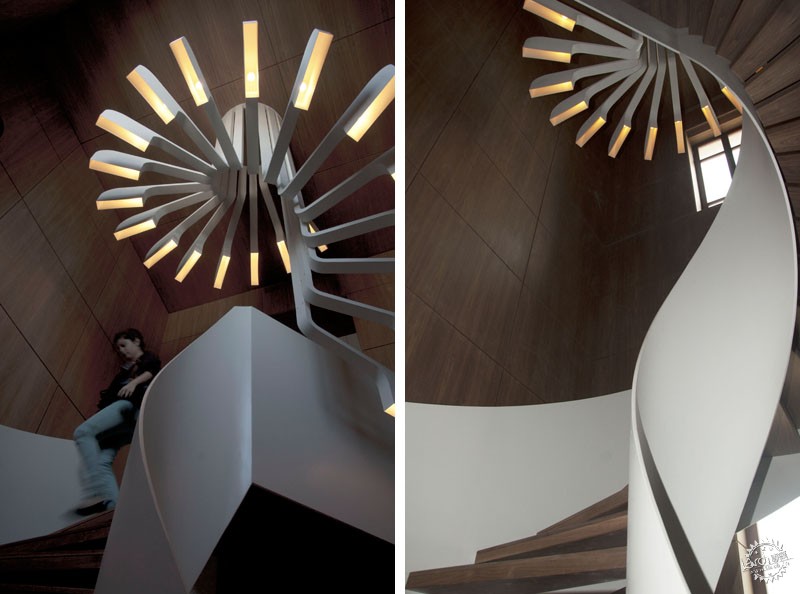
Saifi Staircase/PSLAB、 Bernard Khoury/黎巴嫩,贝鲁特
黎巴嫩贝鲁特PSLAB事务所与本土建筑师Bernard Khoury合作设计Saifi别墅,其中的楼梯添加了悬挑的灯光,勾勒并强化了传统螺旋楼梯的形式和视觉体验。华丽的灯光增强了楼梯的竖向空间感,在顶层还有着屋顶的吊灯。
Saifi Staircase by .PSLAB and Bernard Khoury, Saifi Village, Beirut, Lebanon
The Saifi Staircase by Beirut-based .PSLAB, in collaboration with Lebanese architect Bernard Khoury amplifies the traditional spiral staircase by adding a hanging light installation that magnifies and contours the stairway’s circular form. The grand light fixture helps extend the verticality and ends in a ceiling-mounted chandelier.
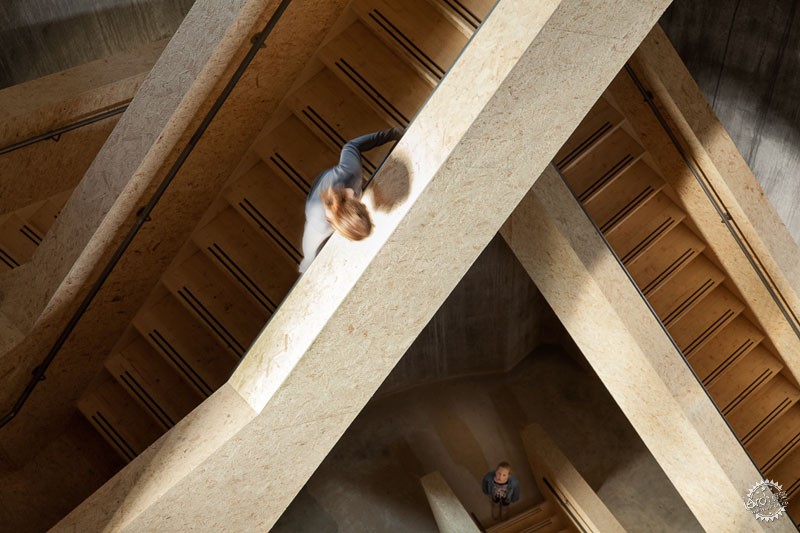
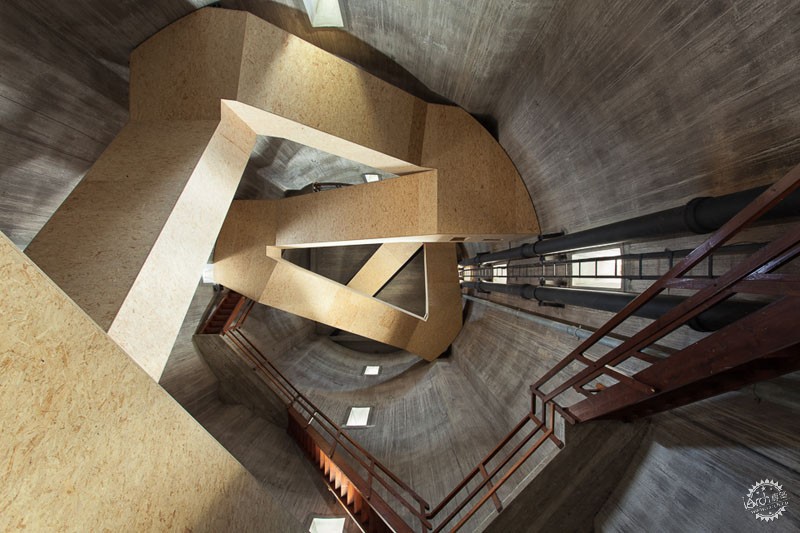
St. Jansklooster水塔/Zecc Architects/荷兰
尽管这座45米高的砖塔外表看起来有些过时,甚至有些不伦不类,它的内部却藏着一个惊喜。塔的内部有一个高达27米的折线形木楼梯,在不同的高度有巧妙的观景口和观景平台。除了外部的风景,从楼梯的最高处向下看也是一种绝妙的体验。
St. Jansklooster water tower by Zecc Architects, OV, The Netherlands
Though the 150-foot high brick tower is nondescript and looks like a past life sealed-off pylon, the inside holds an impressive surprise. The interior is made up of a wooden staircase that zigzags up 90 feet into the tower with lovely lookouts and observation platforms on different levels. In addition to the views outside, looking down from the top of the staircase is just as beautiful, if not also incredibly dizzying.
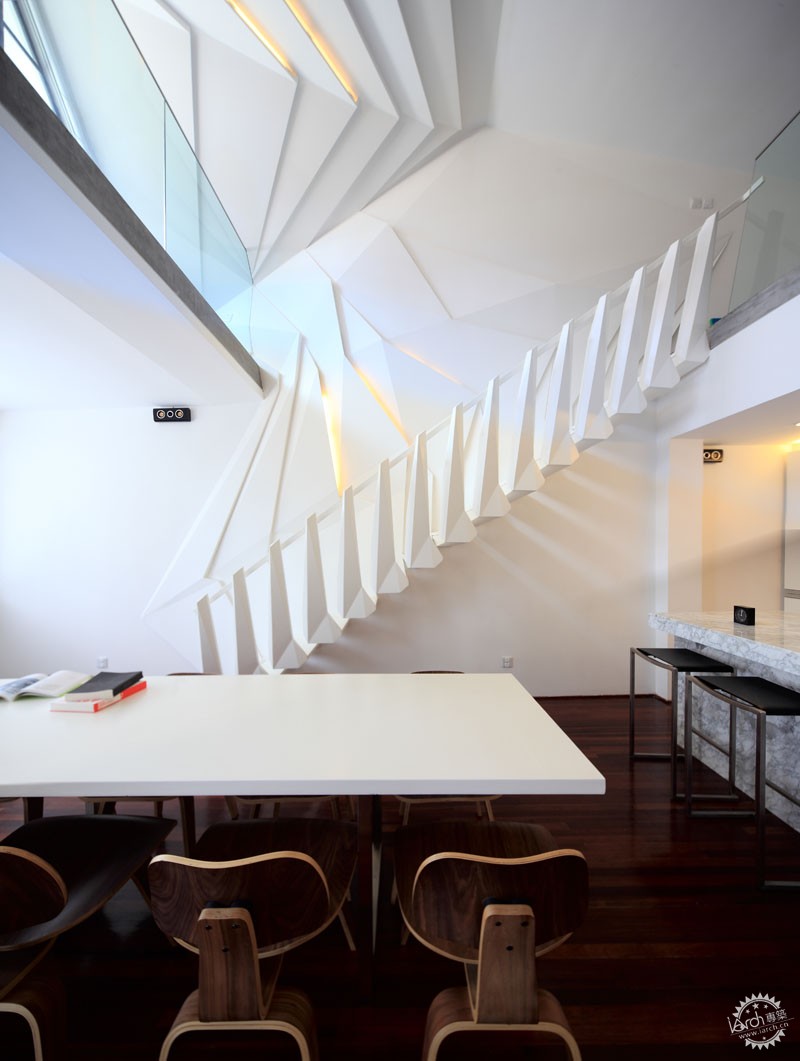
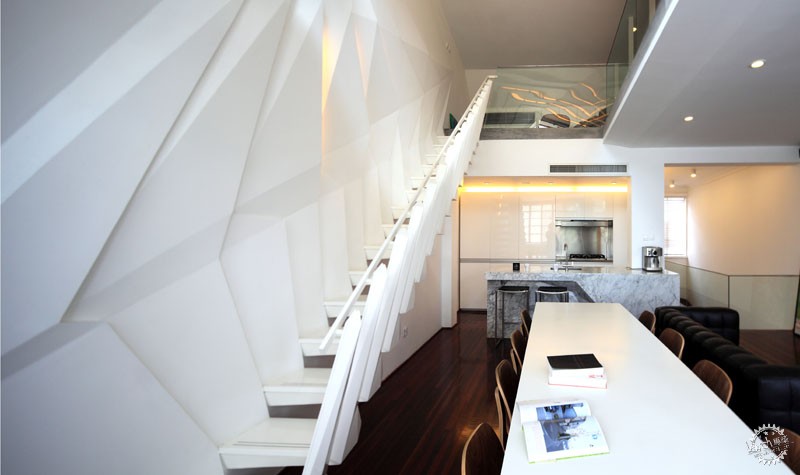
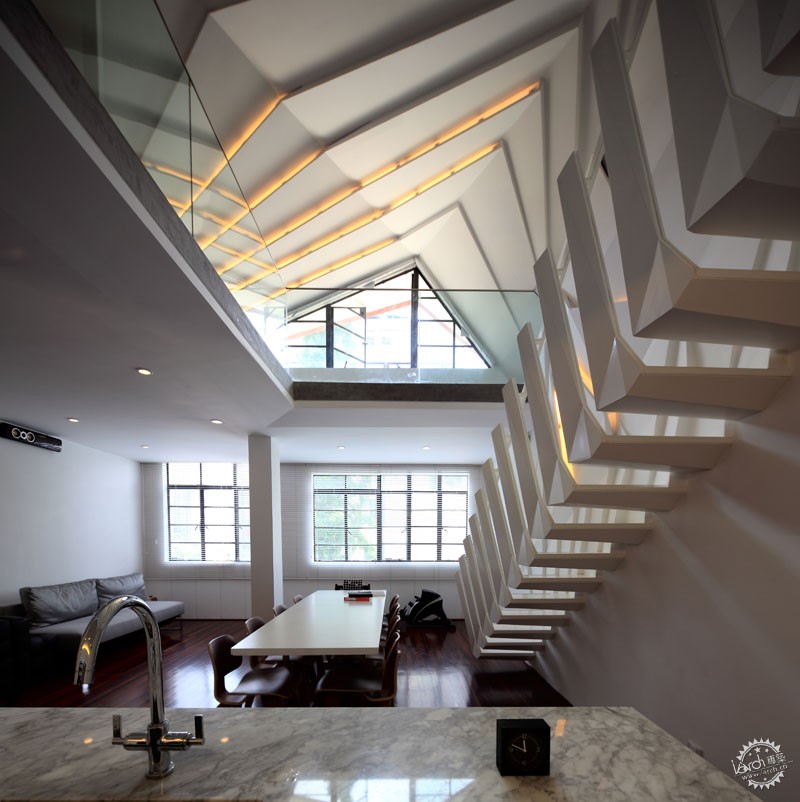
上海乌鲁木齐路住宅/Skew Collaborative/中国,上海
这座相对朴素简单的公寓通过三角形元素的天窗和屋顶的设计吸引了所有的视线,也让整个空间变得精彩有趣。这种形式为室内空间带来了新秩序,也让楼梯更加充满表现力,同时也具有重要作用。楼梯的每一个踏步和栏杆各自独立,并在整体上形成了三角元素的渐变形式。
Wulumuqi Road Apartment by Skew Collaborative, Shanghai, China
This relatively simple and plain apartment was amped up with a redesign that took notes from the triangulation of the dormer window roof. The form brought new order to the home’s interior, but also gave the staircase a voice and identity within the program’s expression. Each of the treads and balusters are individually articulated so that they mark the triangular form’s graduation to the next level.
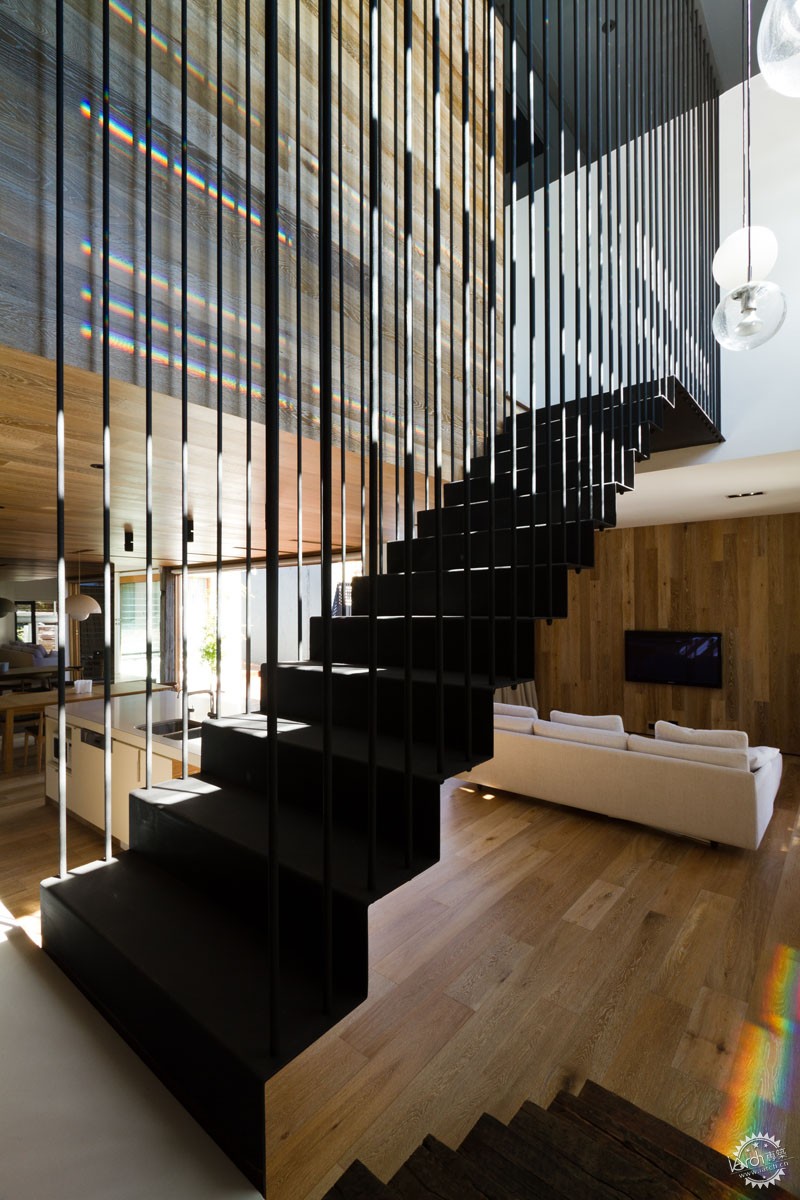
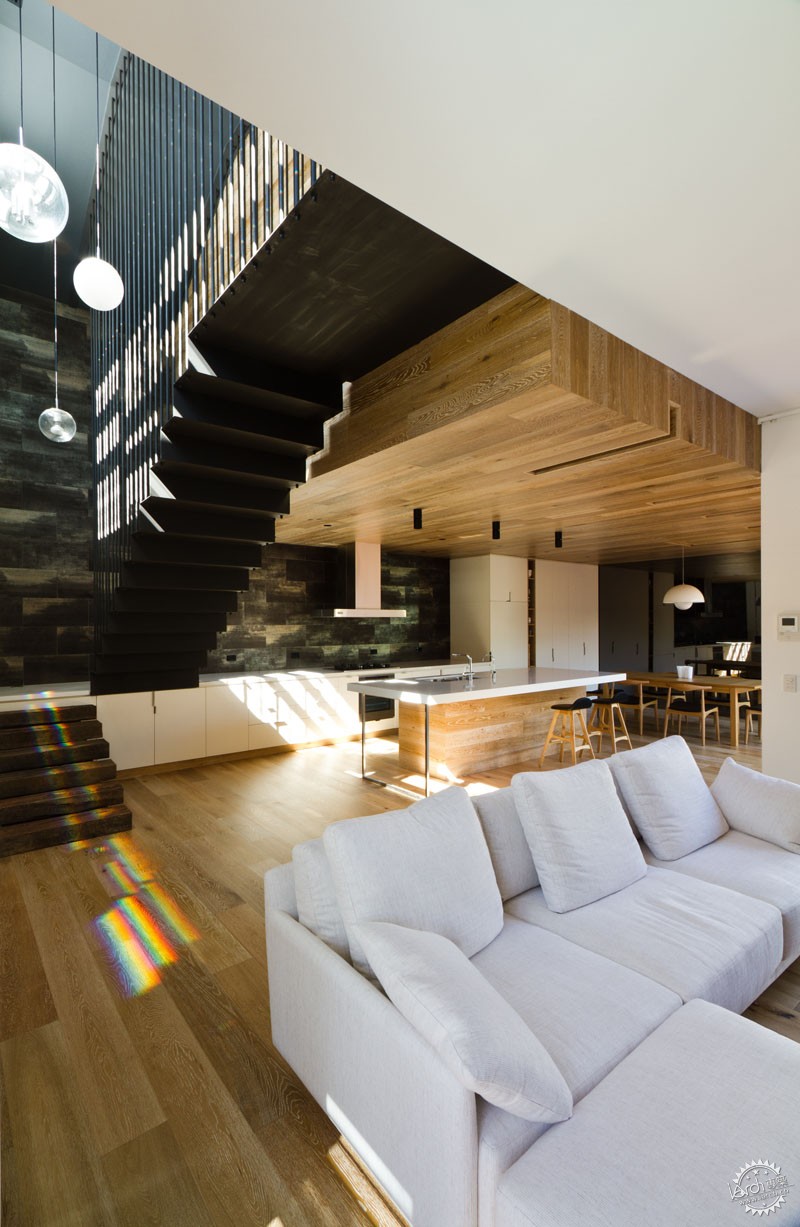
Open住宅/Architects EAT/澳大利亚,墨尔本
设计师也许认为黑色金属楼梯和室内的白色和木制纹的对比还不够强烈,所以将这个楼梯放置在显眼的入口处。纯粹的黑色和简洁的体量赋予了整个空间极致的优雅。
Open House by Architects EAT, Melbourne, Australia
As if the juxtaposition of the black metal staircase against the white and timber interior of this home weren’t enough, the fact that it is suspended in space right at the entrance, probably is. The sheer blackness and simplicity of this staircase provide this space with a moment of glorious descent.
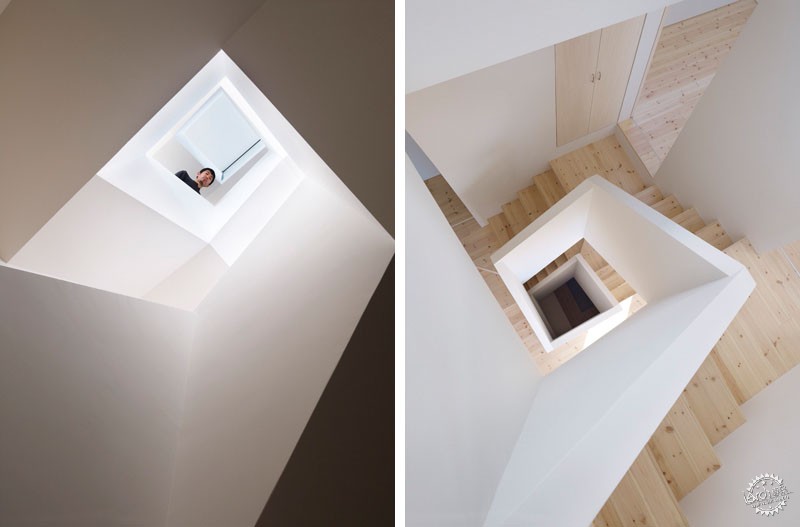
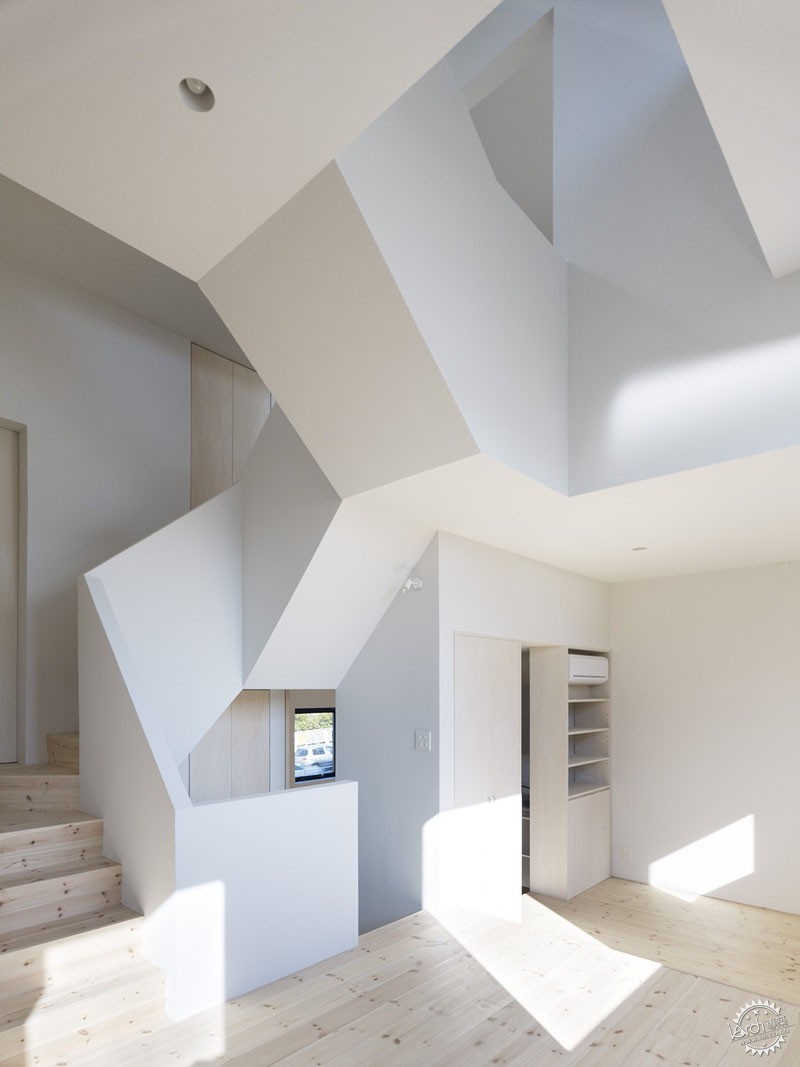
Aoto住宅/High Land Design/日本,东京
尽管自上而下都是纯粹的白色,Auto住宅里这个五层高的旋转楼梯一点儿也不乏味。相对于工业化的金属圆形螺旋楼梯,木制的踏步更加显得温暖,间隔设置的休息平台也让使用者在整个爬楼梯的过程中不觉得那么害怕。
House in Aoto by High Land Design, Katsushika, Tokyo, Japan
The five-story spiral staircase in House in Aoto is far from sterile, despite the white on white color scheme. Rather than having an industrial metal, rounded spiral staircase, this wooden stairway is warm and the landings are spaced out in a way that makes climbing these stairs seem a little less scary, and a little less daunting.
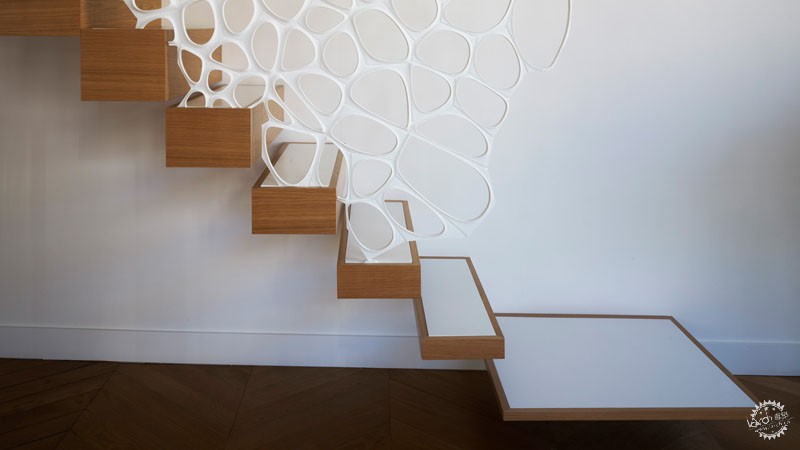
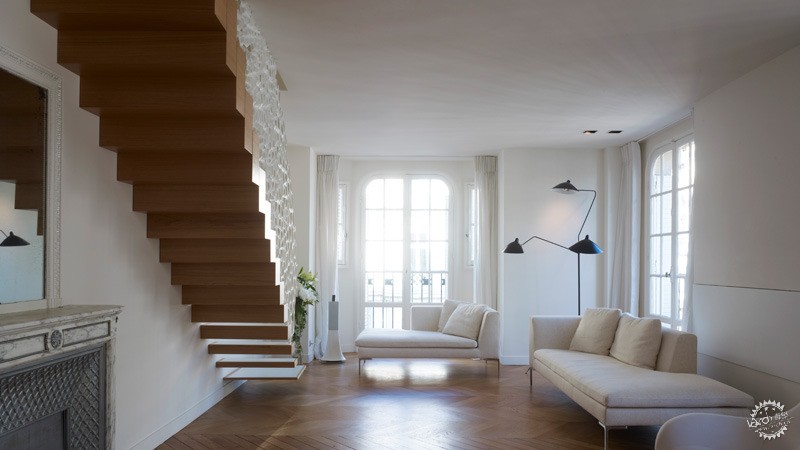
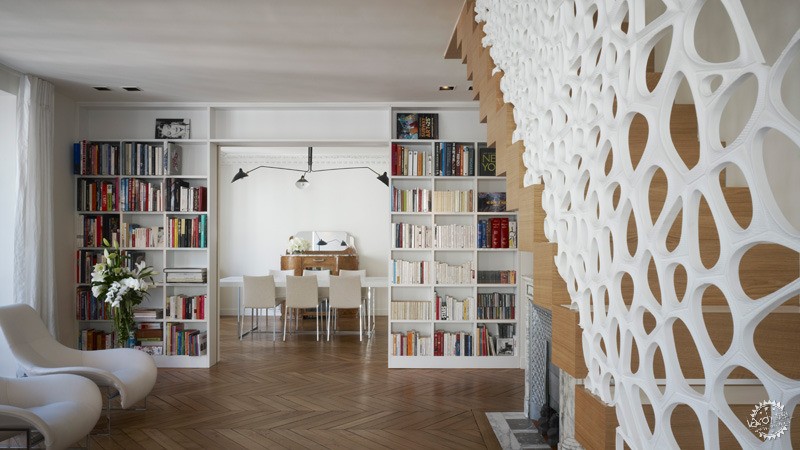
Dickens公寓/AEDS | Ammar Eloueini Digit-all Studio/法国,巴黎
当你从有着橡木踏步和可丽耐扶手的楼梯上走下来时,你好像感觉不到它的存在。最下面的一级踏步厚度不到一英寸,当它感受到你的重量时会向下移动。你拾级而上,屏风一样的扶手/护栏,就像越来越厚的踏步一样变得更密也更牢固。尽管可能会因为担心跌落觉得有一丝焦虑,只要一步步走下去,你会感受到,你正感受一件精美的艺术品上。
Dickens Apartment by AEDS | Ammar Eloueini Digit-all Studio, Paris, France
As you descend these oak and corian stairs, they begin to dematerialize underfoot. The lowest step is less than an inch thick and moves under your weight as you step on it. As you ascend, the corian screen, which serves as a handrail/guard, as well as the treads, become thicker and stronger. Despite the lingering anxiety about falling down a set of stairs or, in this case, stepping right through them, they are a beautiful statement piece.
|
|
