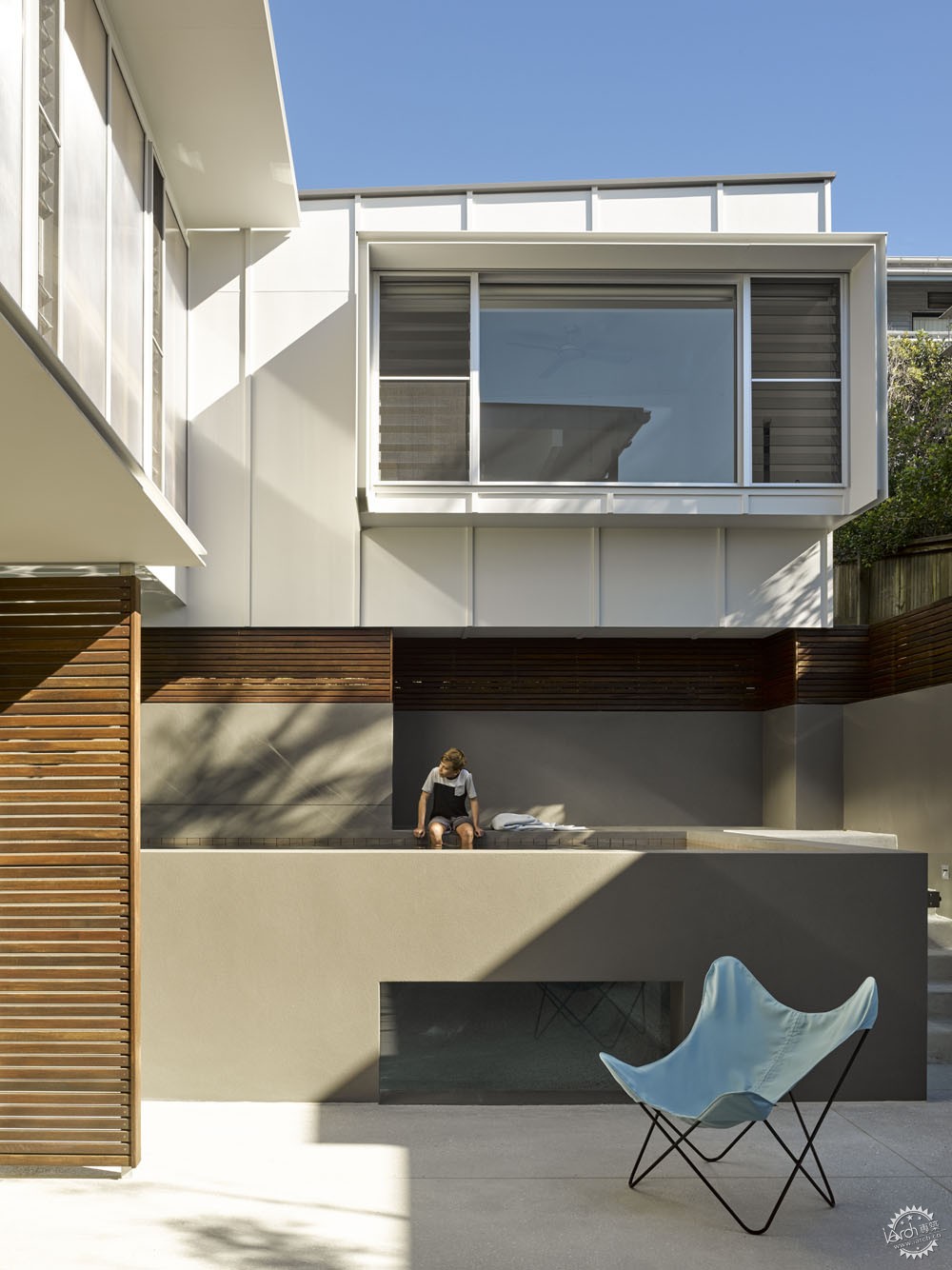
澳大利亚阳光海滩住宅
Sunshine Beach House / Bark Design Architects
由专筑网王沛儒,李韧编译
来自建筑事务所的描述:这个项目是阳光海滩上仅存的几处房产,可能是因为复杂的斜坡地形而使得建造困难,面对这些挑战,阳光海滩住宅的庭院设计需要协调斜坡,提供可用的户外空间,创造被遮蔽的北部区域,用于提升生活质量。
Text description provided by the architects. Designed for one of the few remaining properties on Sunshine Beach, this site was probably left vacant due to a tricky slope and difficult position! Despite these challenges, the courtyard design of Sunshine Beach House manages to mediate the difficult slope, provide usable outdoor space, create a sheltered northern aspect and elevate the living spaces to embrace the view.

来自伦敦的客户和他们的三个孩子想要一座坚实、温暖的海滨别墅。带着儿时在这里度过的美好回忆,这座海滨别墅将成为来自布里斯班和南非的大家庭的度假屋,也将成为他们从伦敦返回后的家。
The London-based clients and their three children wanted a robust, yet warm beach house. With fond memories of time spent in the area as a child, the beach house would serve as a holiday house for extended family from Brisbane and South Africa and would eventually become their home on their return from London.
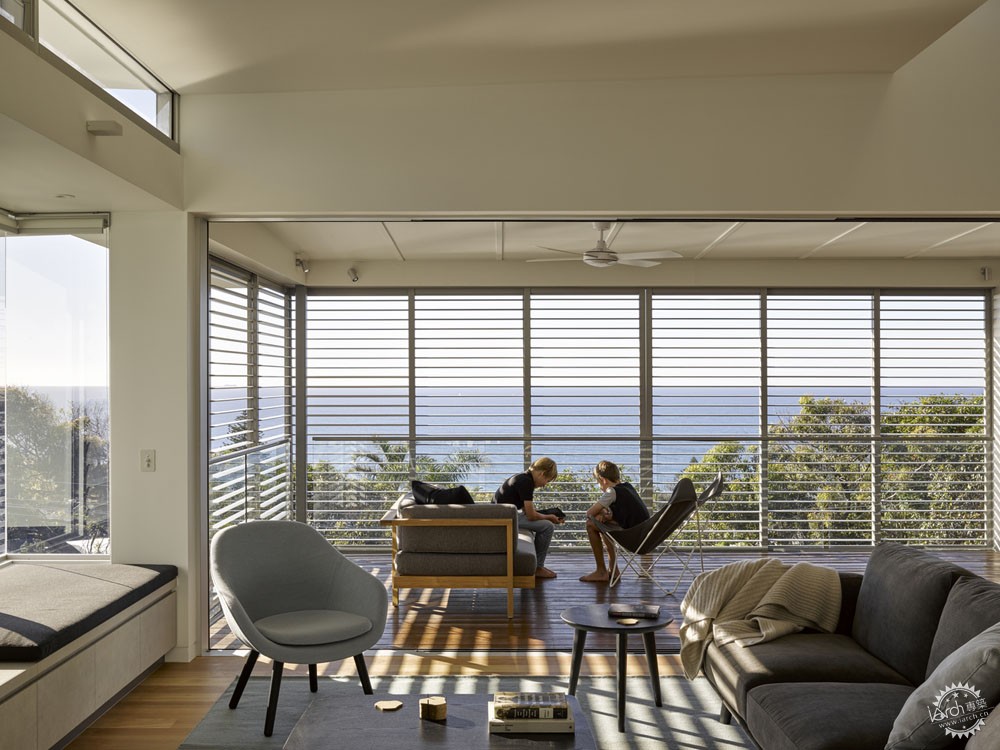
项目的位置很理想,可以看到远处的海洋全景,同时也可以欣赏周围的景观。东西的朝向安排使建筑有一部分朝向北方,在遮挡夏季阳光的同时,也可最大化地引入冬季的阳光。通过这样的设计手法,使用者在住宅内部就可以感受到微风习习,另外建筑也挡住了来自东南方向的冷风。
Located in an ideal position, the property takes in sweeping views of the ocean in the distance and selects closer views of the surrounding landscape. Running east-west there was also an opportunity to orient the house towards the north to maximise winter sunlight while blocking out the summer sun. The courtyard design allows this while drawing breezes through the home and also sheltering the outdoor spaces from cold south-easterly winds.

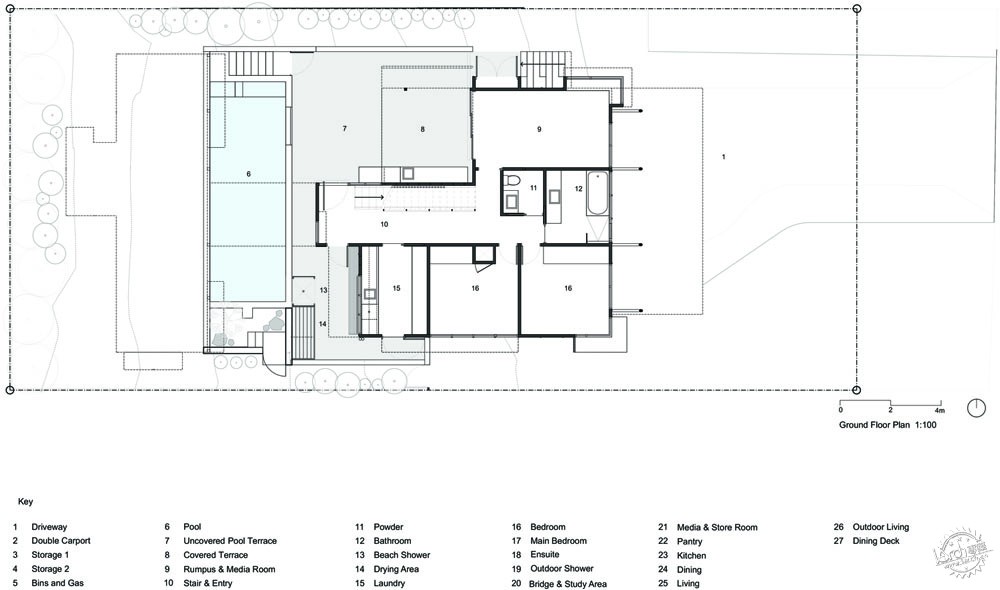
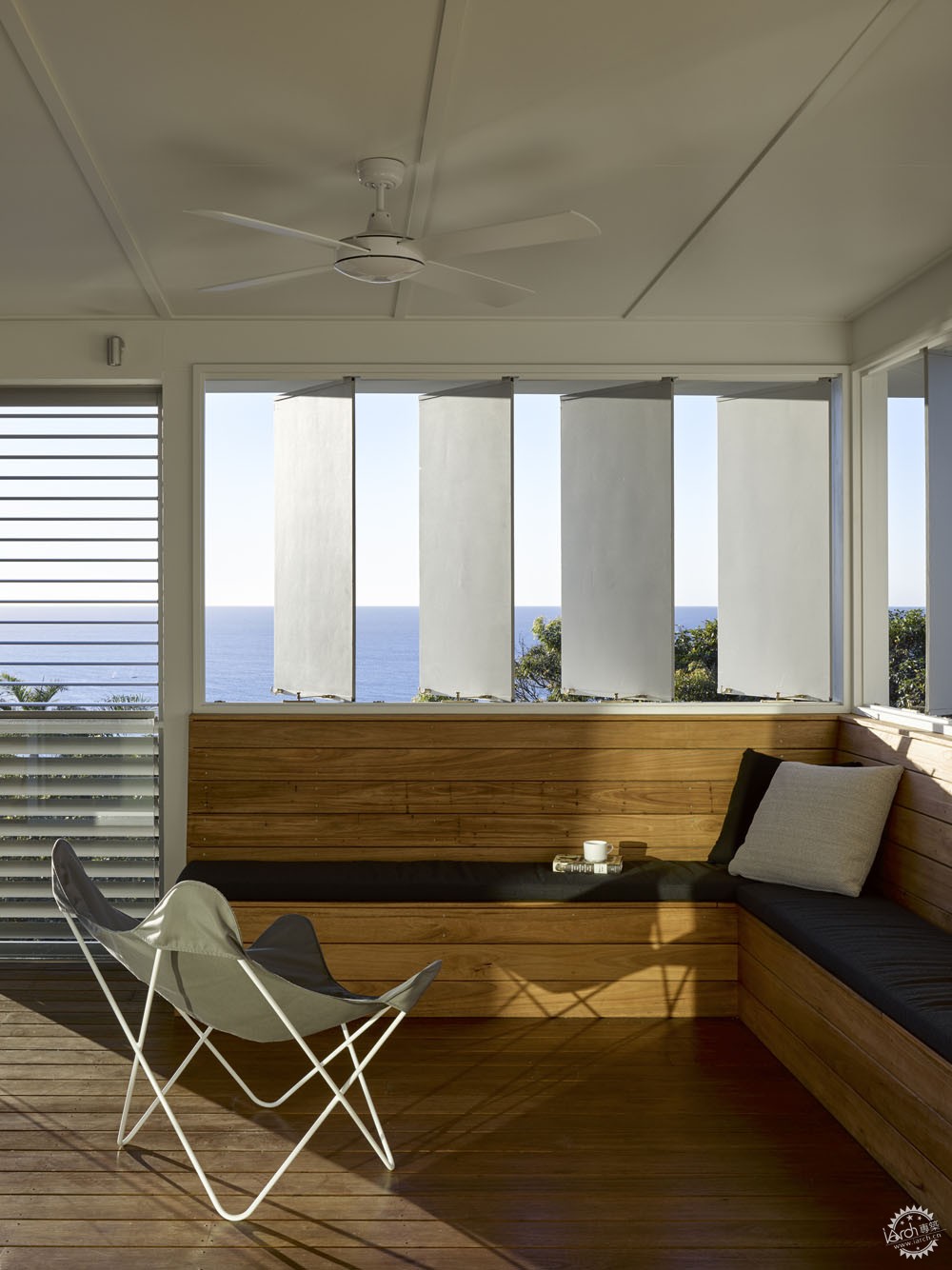
为了处理场地的斜坡,建筑师采取了三层的设计,这样可以平衡斜坡影响,将生活区置于顶部,使用者可以看到全景海景。进入汽车车道后,使用者可以通过楼梯进入到住宅庭院的中心,即游泳池露台上。在这一层,游泳池位于露台上方,避免了泳池围栏的需要,向露台开放的更衣室是两个孩子卧室的附属空间,为他们创造了完美的活动区域和独立的生活空间。
The solution to the difficult slope was a three-level design, which navigates the level changes and positions the living areas at the top, to take advantage of panoramic ocean views. After entering via the driveway, you take the stairs into the centre of the home's courtyard - the pool terrace. On this level, the pool sits elevated above the terrace to negate the need for pool fencing, while a rumpus room serves the two children's bedrooms and opens onto the terrace, creating the perfect activity zone and separate living space for the children.
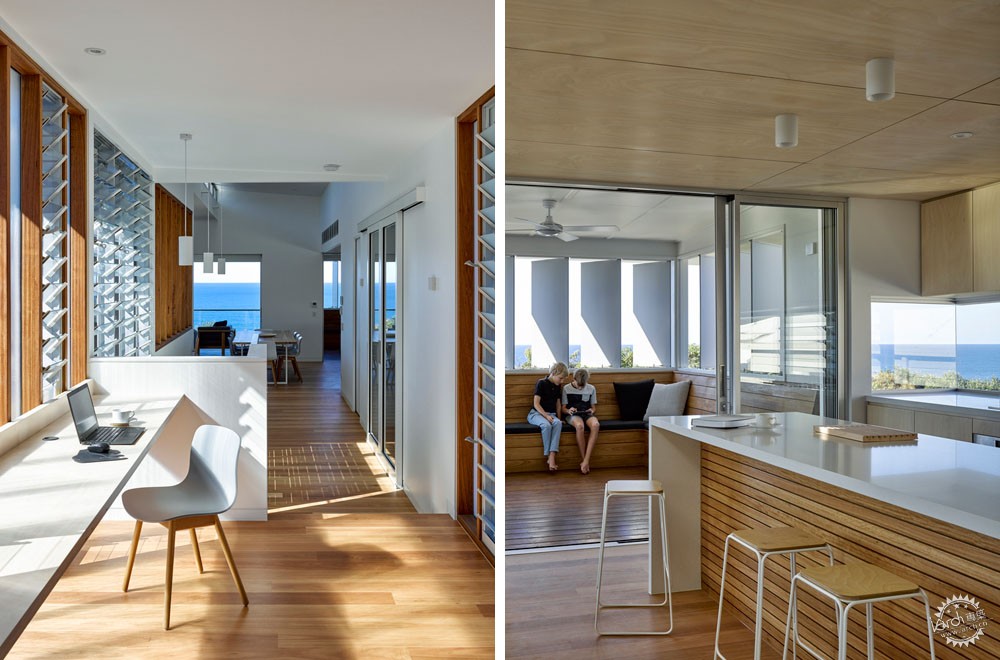

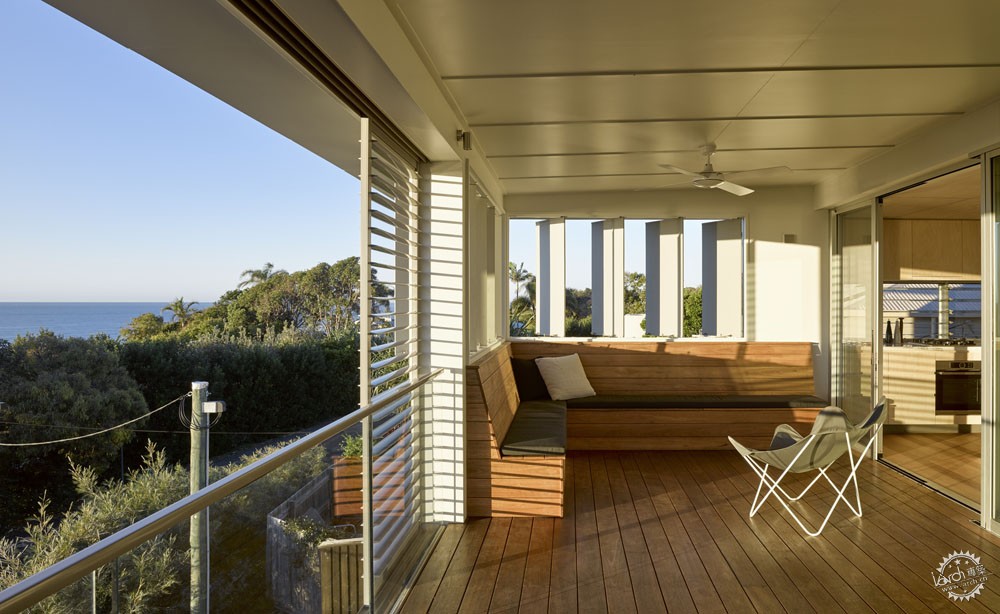
两层高的门厅给人一种回家的感觉。柔和的漫射光从北方透过聚碳酸酯板照射进来。通过楼梯来到起居室,当使用者来到顶层就会被一望无际的景色所震撼。开放式的厨房、餐厅和生活区通过大窗户可以从各个角度欣赏风景。
A dramatic double-height entry foyer marks your arrival into the home. Soft, diffuse light streams in from the north through polycarbonate panels. Climbing the stairs to the living level, you're struck by sweeping views as soon as you reach the top. The open-plan kitchen, dining and living area enjoys the panoramic views from every angle thanks to large windows.
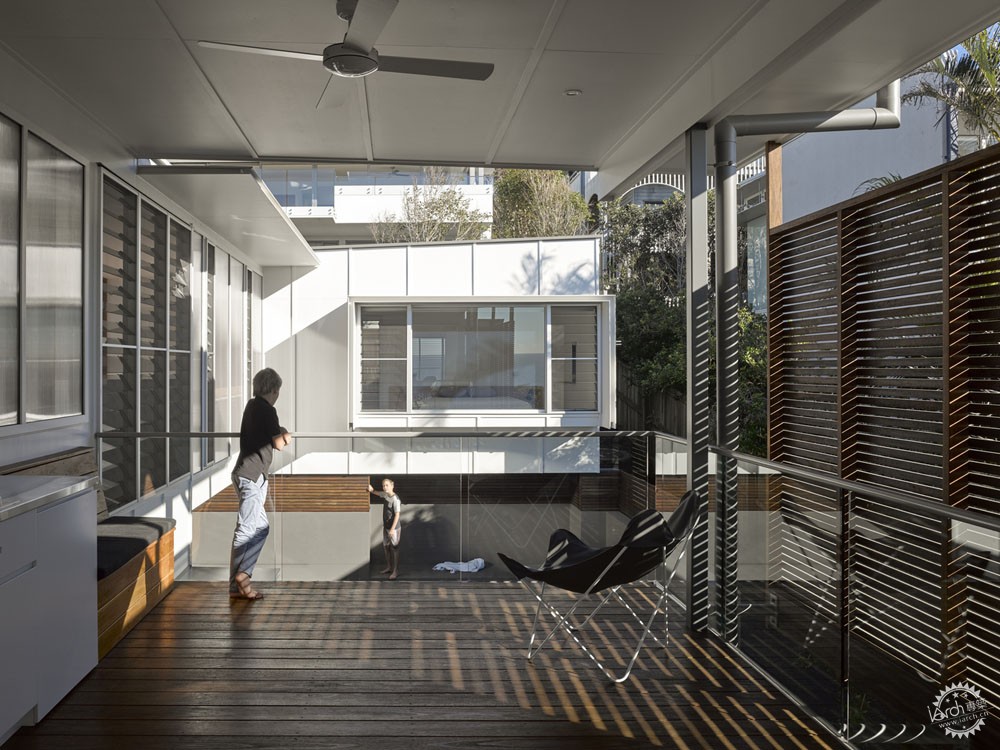
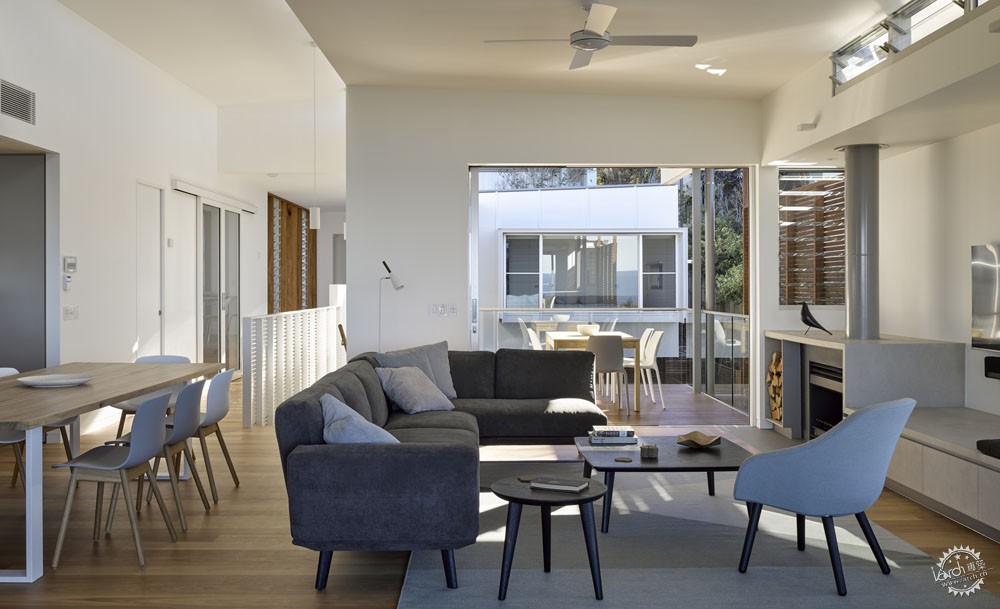
起居空间延伸到灰空间露台上,为了方便户外生活,建筑师采用百叶窗来构成私人空间,如果有需要的话,露台可以封闭。使用者在一个带有内置烧烤的独立用餐平台上可以俯瞰下面的游泳池和露台,打开住宅两侧窗户就会有微风吹进来。
The living spaces open onto a covered deck for effortless outdoor living, while shutters provide privacy and allow the deck to be enclosed if necessary. A separate dining deck with built-in BBQ overlooks the pool and terrace below, opening the home up on both sides to catch those breezes.
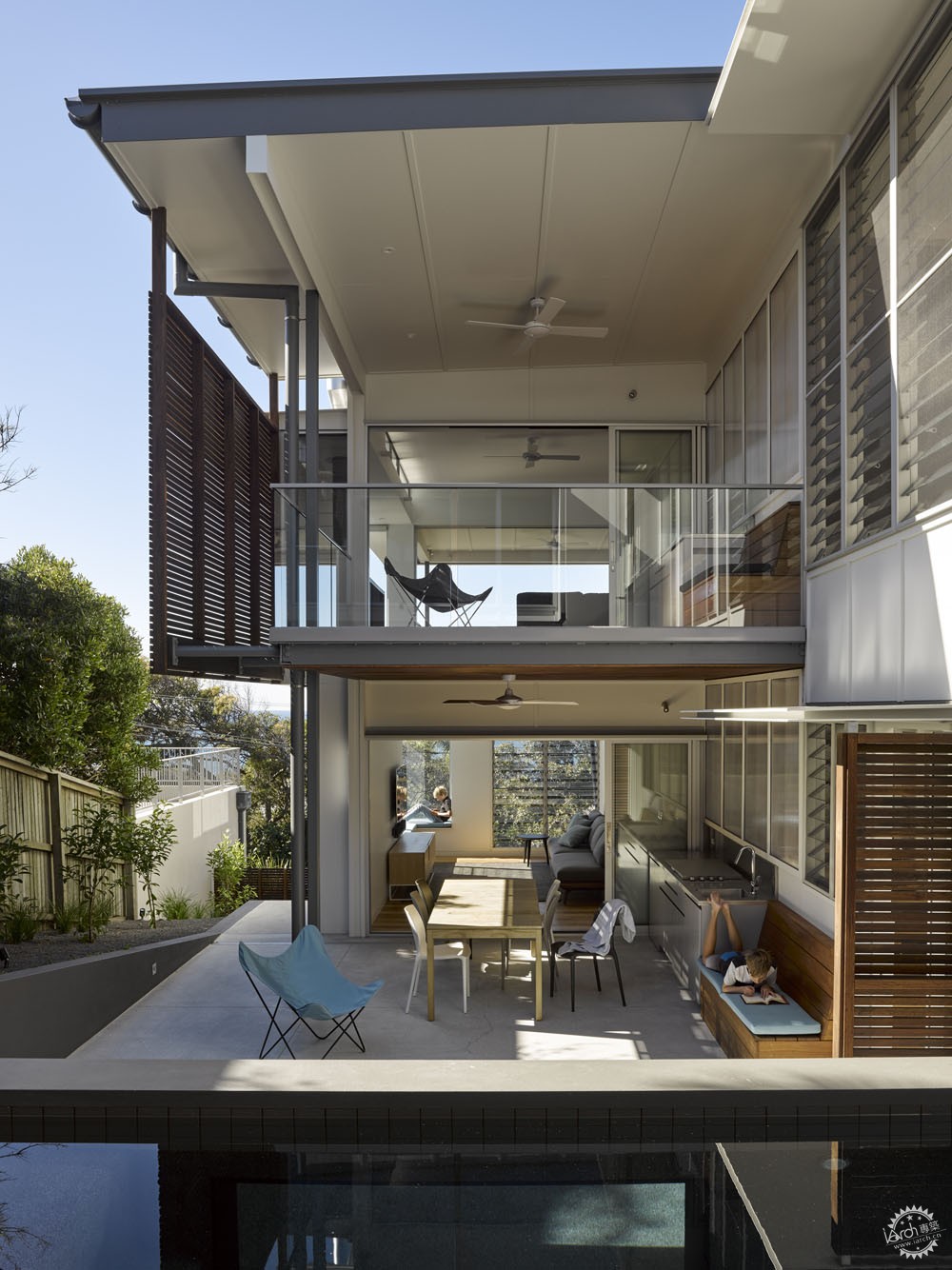
住宅下方的游泳池、图书馆、书房将生活区与主卧室和客房套房连接起来。使用者在后方的卧室里,其视线穿过起居室、庭院看向海平面,这强调了住宅的开放性。靠窗的位置充分利用了这些风景,创造了看书放松的私密场所。
Bridging the swimming pool below, a library/study space connects the living areas to the main bedroom and guest bedroom suites. Highlighting the openness of the home, views are maintained from the bedrooms behind, over the courtyard and through the living areas to the ocean on the horizon. Deep window seats take advantage of these stolen vistas, creating the perfect place to relax with a book for some private time.
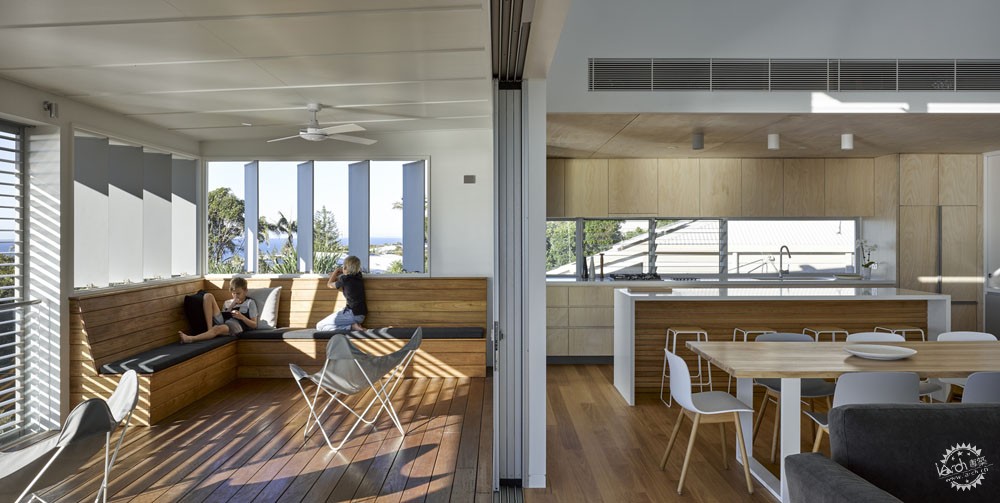
在整座住宅中,材料的选择都反映了海滨生活的视觉要求。外部的灵感来自于客户童年时期的小屋,而且温暖的木材给室内融入了自然的元素。
Throughout the home, materials are chosen to reflect the laid-back aesthetic of beach-side living. The exterior is inspired by the fibro shacks of the client's childhood, while warm timbers bring a natural richness to the interiors.
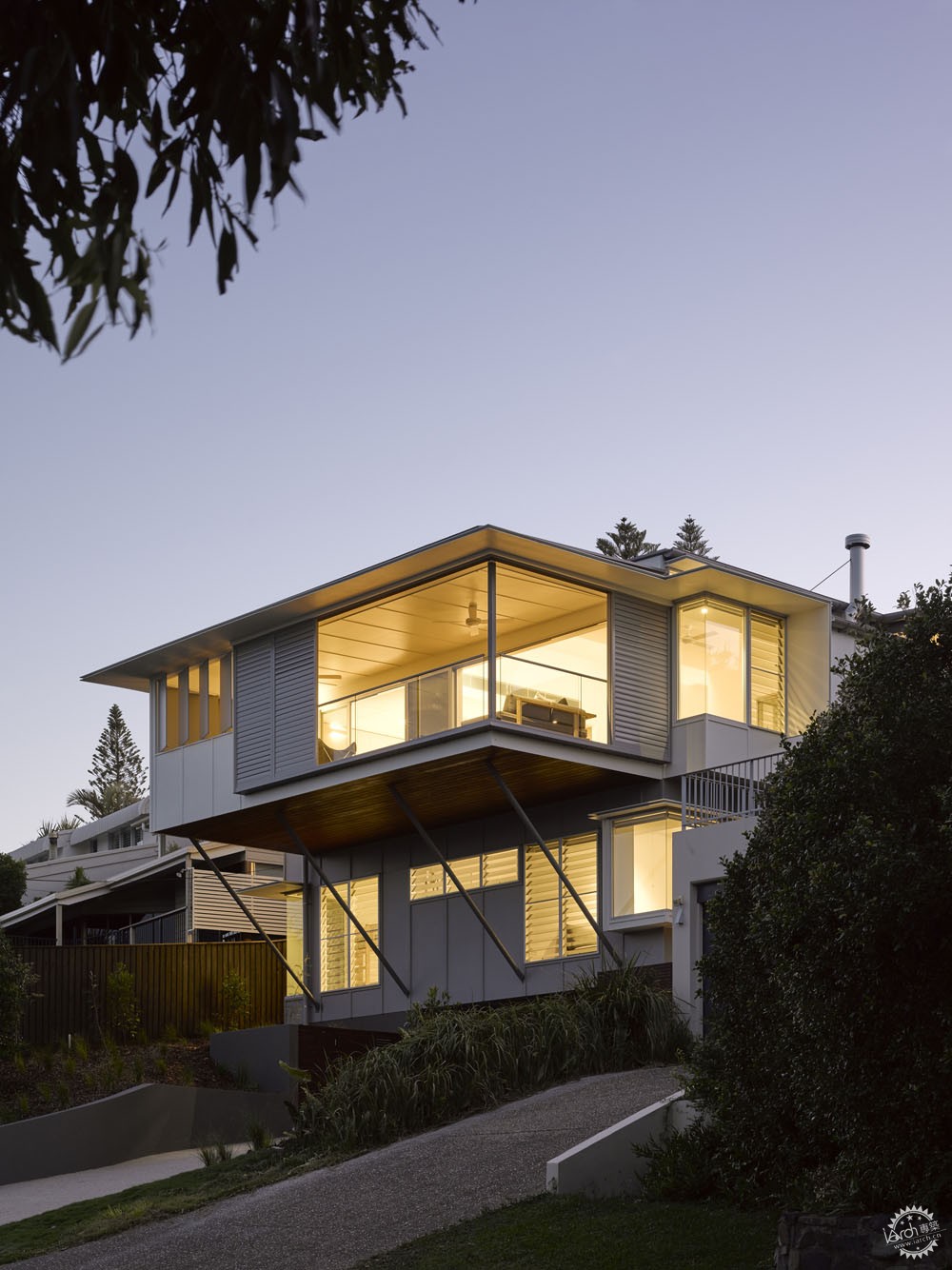
这座传统的海滩小屋让人想起无忧无虑的夏日假期,海水打湿的皮肤和沐浴着阳光的头发,这里十分满足当代生活氛围。
This modern take on the traditional fibro beach shack recalls carefree summer holidays with salty skin and sun-bleached hair, yet is perfectly suited for luxurious 21st Century living.
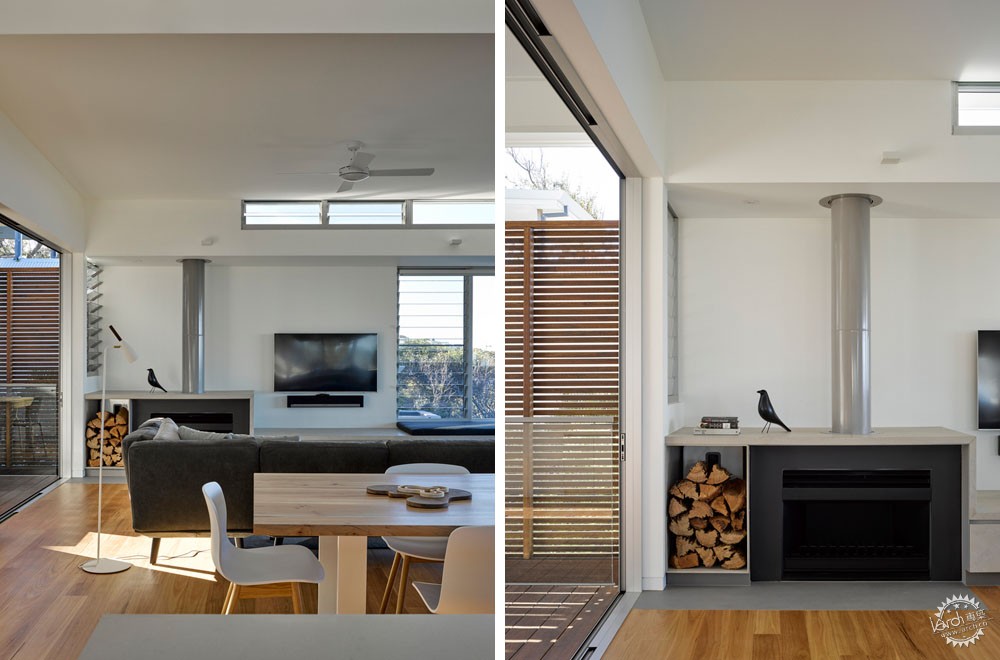
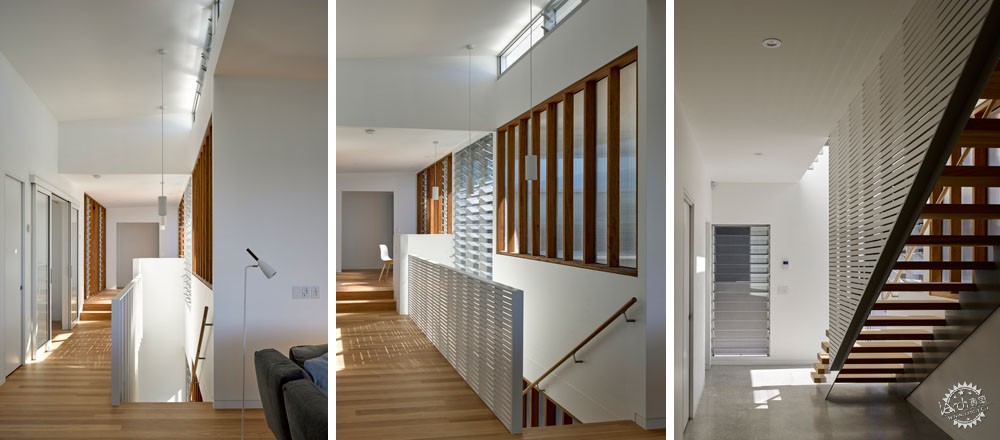
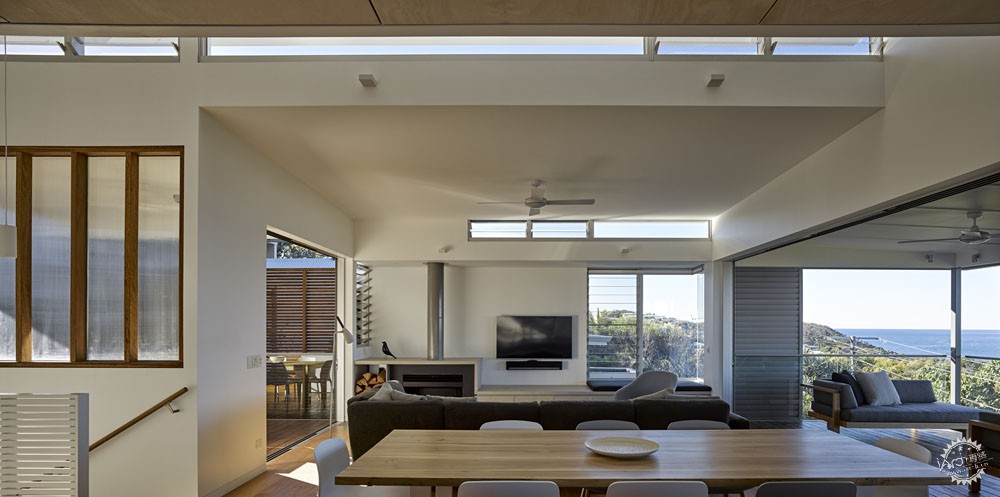
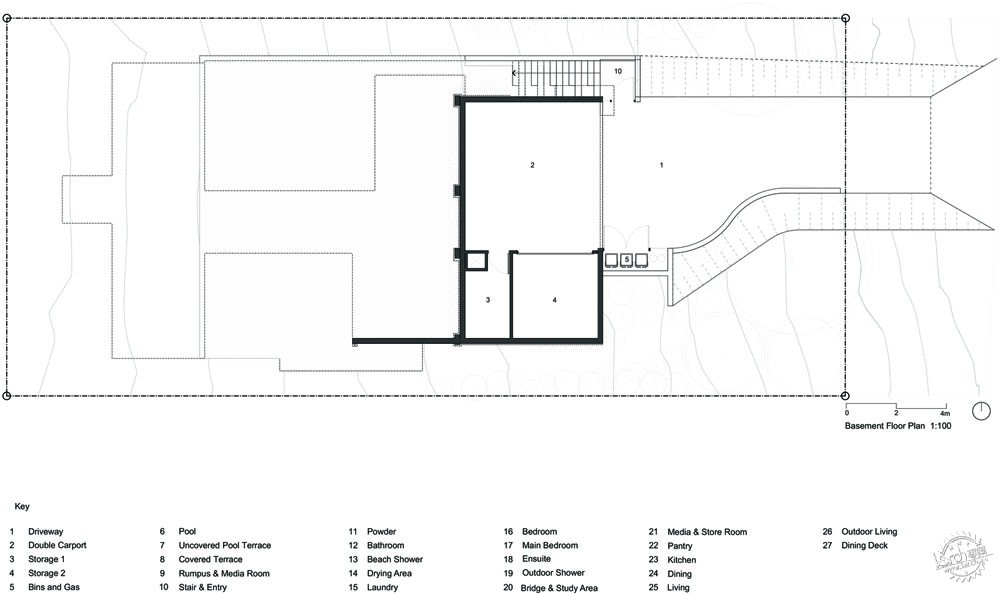
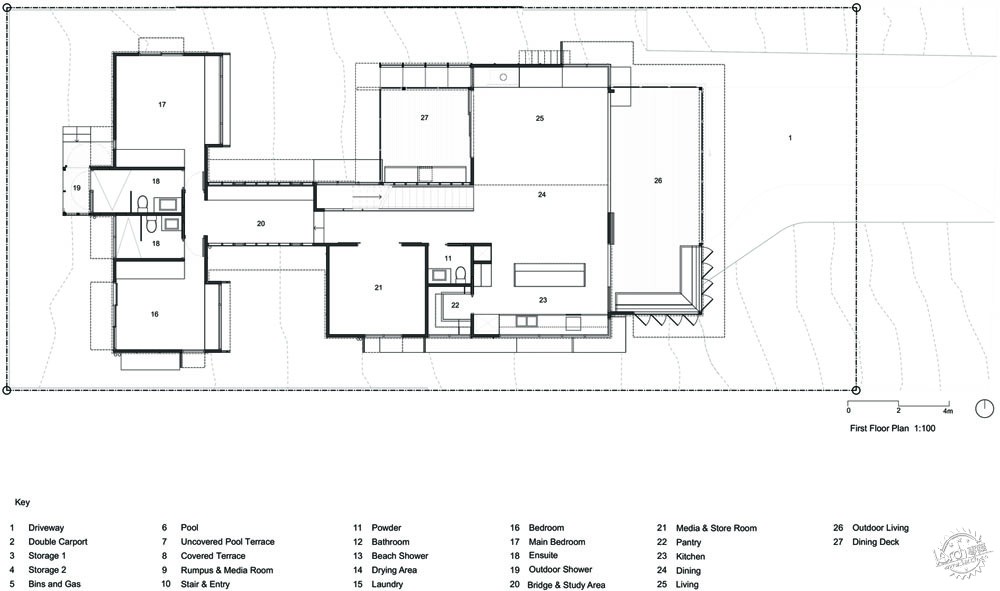
建筑设计:Bark Design Architects
地点:澳大利亚
项目内容:室内设计
首席建筑师:Lindy Atkin, Stephen Guthrie
设计团队:Jo-Anne Bourke, Annie Ha, Meg Ryan, Tim Stoklosa,, Phil Tillotson
面积:332.0 m2
项目年份:2018年
照片摄影:Christopher Frederick Jones
制造商:Graphisoft, Bluescope, Gunnersens, Miele, Palram, AWS, Ceasarstone, Villeroy & Boch
机械工程: SCG Consulting Engineers
Architects: Bark Design Architects
Location: Sunshine Beach, Australia
Category: Interior Design
Lead Architects: Lindy Atkin, Stephen Guthrie
Design Team: Jo-Anne Bourke, Annie Ha, Meg Ryan, Tim Stoklosa,, Phil Tillotson
Area: 332.0m2
Project Year: 2018
Photographs: Christopher Frederick Jones
Manufacturers: Graphisoft, Bluescope, Gunnersens, Miele, Palram, AWS, Ceasarstone, Villeroy & Boch
Engineering: SCG Consulting Engineers
|
|
