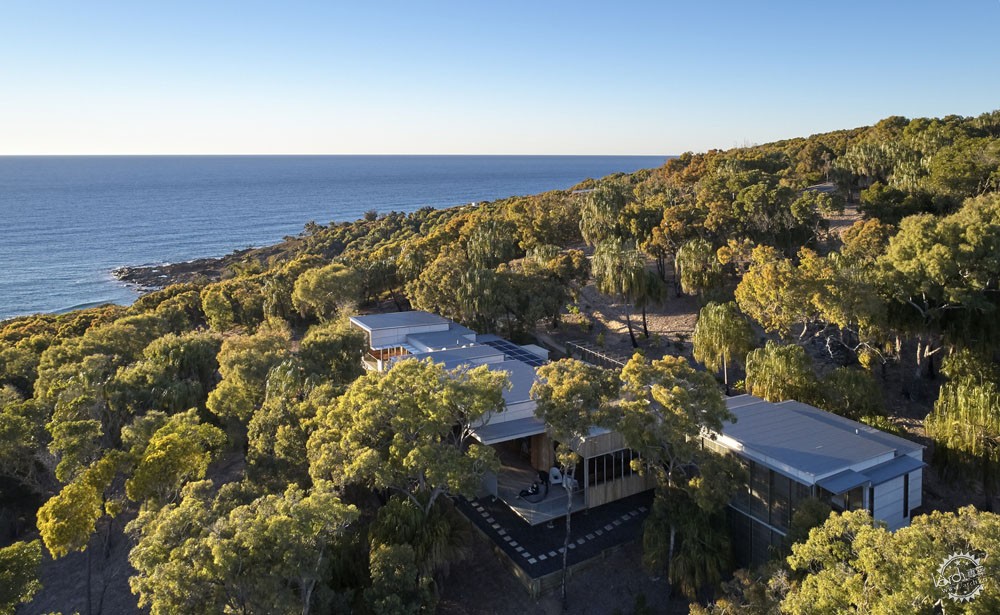
澳大利亚Springs海滨住宅
Springs Beach House / Bark Design Architects
由专筑网苏一,李韧编译
来自建筑事务所的描述。在壮观的海边建造一座能与海滩呼应的住宅,可以充分利用海洋、日光,构成景观和建筑之间的平衡。Springs海滨住宅坐落在澳大利亚昆士兰中部的Discovery海滩,它利用了珊瑚海壮观的景观,一直延伸向海峡。1770年,James Cook船长曾在昆士兰登陆此地。项目场地是一片茂密的悬崖,下面是海滩景观。
Text description provided by the architects. A spectacular coastal site called for a complementary beach house to integrate with the landscape and take advantage of ocean, light, and views: striking the perfect balance between prospect and refuge. Located on Central Queensland's 'Discovery Coast', Springs Beach House harnesses the incredible views of the Coral Sea and across the cresting waves towards the headland at Seventeen Seventy, the site where Captain James Cook first landed in Queensland in 1770. The site is a bushy escarpment, falling dramatically towards the beach and view to the north.

这座单层海滨住宅坐落在场地一个不起眼的角落,尊重了当地美好的自然景观。低洼的草坪庭院的左边入口处是低矮的墙,在海边阴凉的丛林中创造了私人的户外生活空间。庭院的混凝土看起来有些古老,材质为其增添了永恒的特征,似乎这座建筑永远都在这里。场地中央的火坑可以让人们聚集在这里一起举办篝火晚会。
The single-story beach house nestles carefully into the site, paying reverence to the stunning natural landscape, rather than dominating. A sunken grassed courtyard, screened by low walls sits to the left of the entry, creating a private outdoor living space in the shade and refuge of the coastal bushland. Like an ancient ruin, textural cast concrete lends the courtyard a timeless quality and anchors the house to the landscape, while a central fire pit will no-doubt become the gathering place of choice for long evenings of campfire storytelling and relaxation.
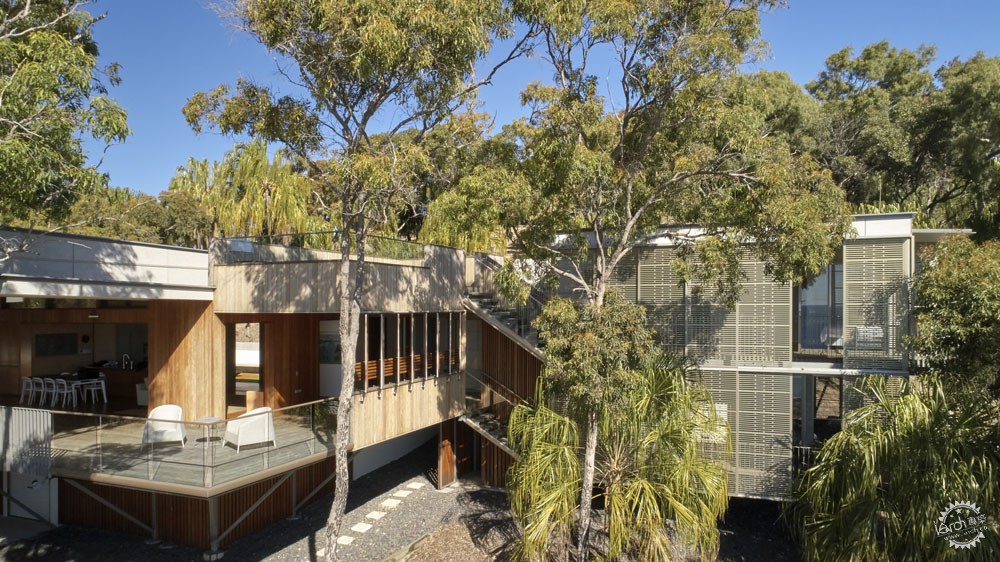
从这里,人们会被阳光和风景所吸引,走进悬浮在景观之上的亭子,它向前倾斜,面对着海洋和天空。轻质的澳大利亚木材代替了坚实的混凝土,代表着空间的转变。抬升的屋顶将人们的视线引导向远处的风景,巨大的海湾渐渐消失在视野里,房屋和景观融为一体。在这些生活空间里,天窗让建筑可以吸收外部庭院里清新的空气。
From here, you are drawn to the light and views, stepping into the living pavilion floating above the landscape and leaning toward the prospect; ocean and sky. The solidity of concrete gives way to the lightness of Australian hardwood timber, signaling the shift. The roof rises up to absorb the view and huge bays of sliding glass doors disappear into concealed pockets, helping the home dissolve into the landscape beyond. In these important living spaces, clerestory windows help the house to naturally draw cooling breezes from the cooler courtyard.

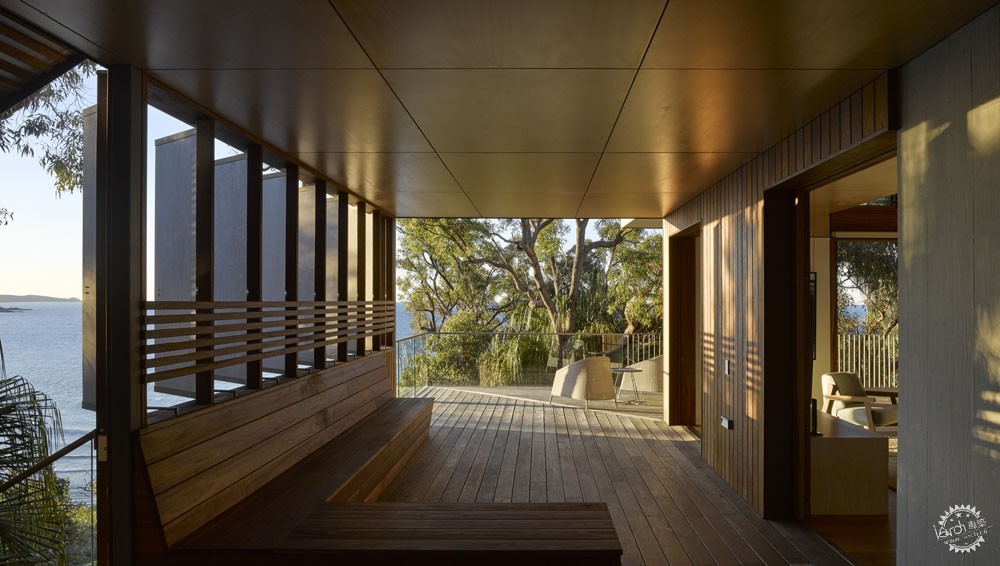
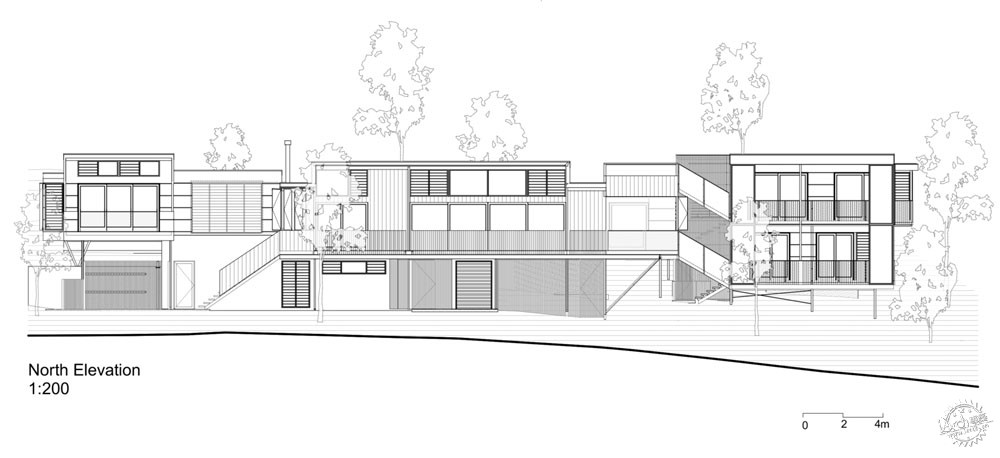

生活空间和主卧位于建筑的主要区域。除了开放的客厅、厨房和半封闭休息室外,还有书房,它连接着带卫生间和私人阳台的主卧。二楼有着另一个带卫生间的卧室。庭院、起居室和休息区通过阳台和拱廊连接,吸引使用者走到外部与自然亲密接触。
Living spaces and the master bedroom suite are housed in this main pavilion. Beyond the open-plan living, dining, kitchen, and semi-enclosed lounge are a library/study and access to the master bedroom suite with ensuite bathroom and private deck. A second, two-story bedroom pavilion contains additional bedrooms with ensuite bathrooms. The courtyard, living spaces, and sleeping pavilion are all connected by decks and a covered arcade, drawing you outside as you move from space to space and encouraging you to engage with the natural world that surrounds you.
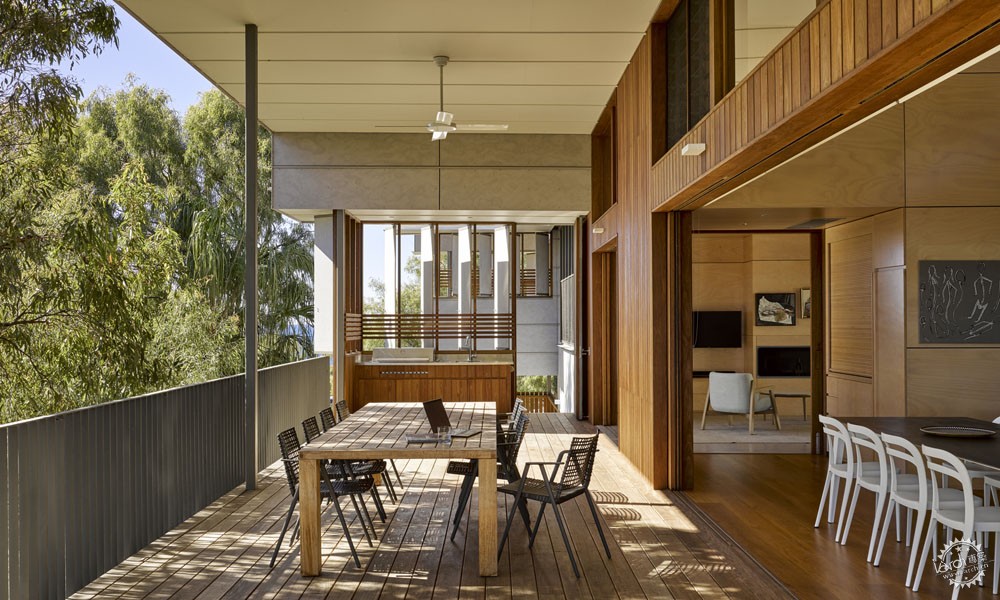
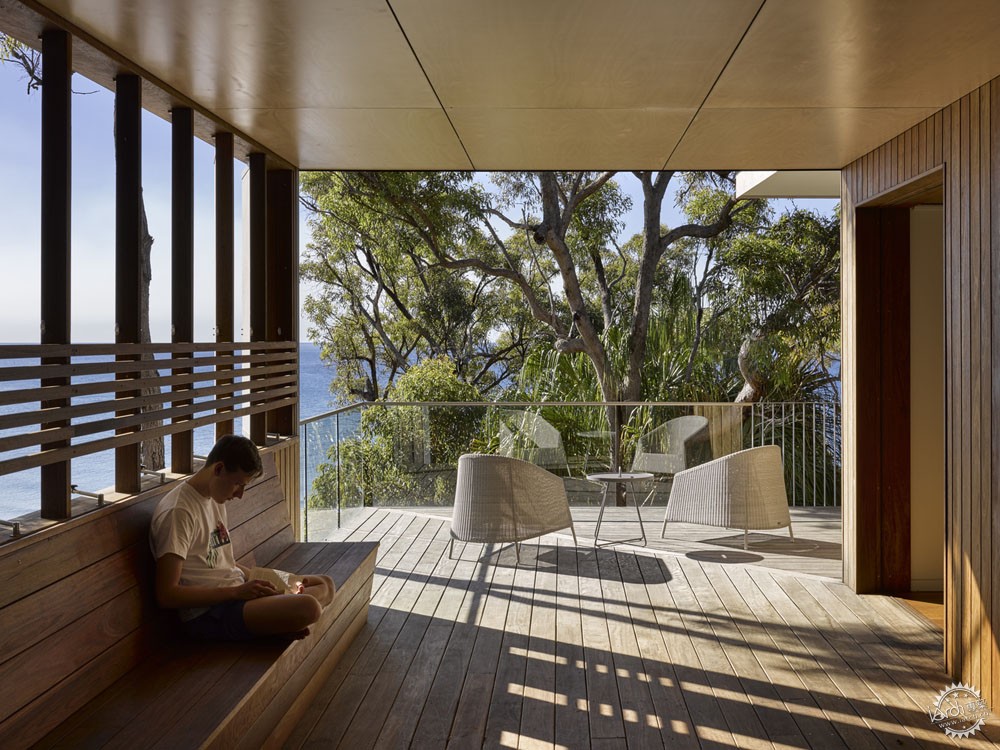
起居室延伸到大露台和一个外部房间,它们可以让使用者尽可能地欣赏外部世界的美景,并且听着树叶沙沙作响。百叶窗的启闭可以控制房间是否开放。
Similarly, the living spaces spill onto a large, sheltered deck and an outdoor room which bring you as close as possible to the sights and sounds of this stunning site, perched among the treetops. With operable shutters, the outdoor room can be as open or enclosed as desired.
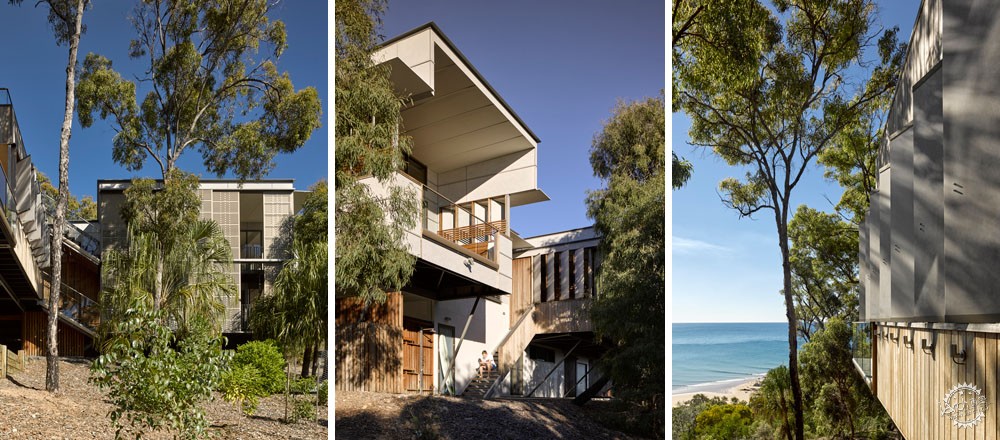
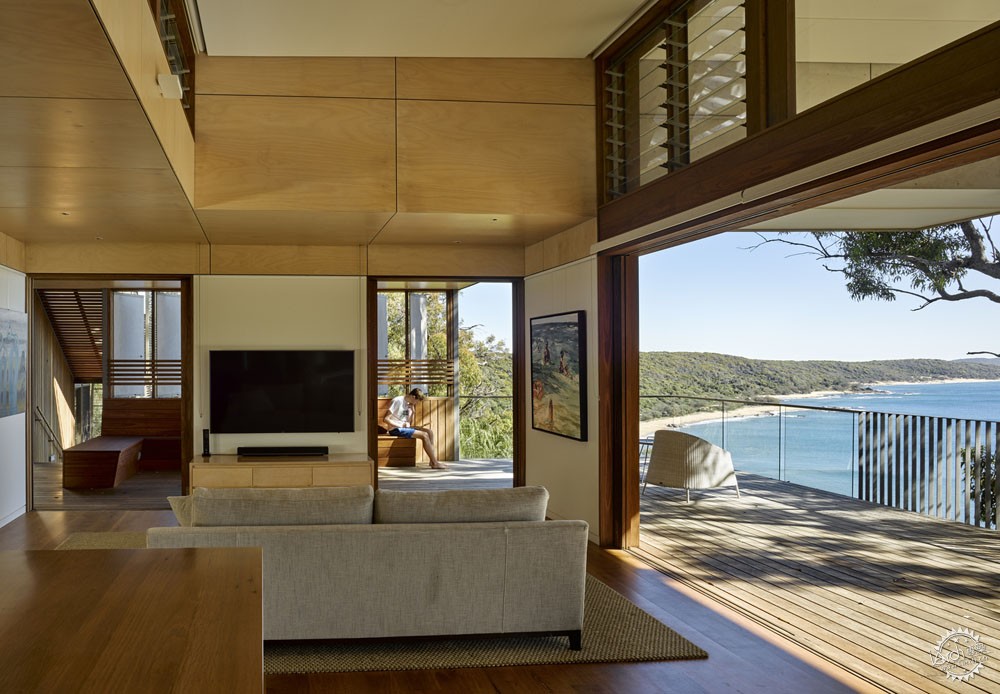
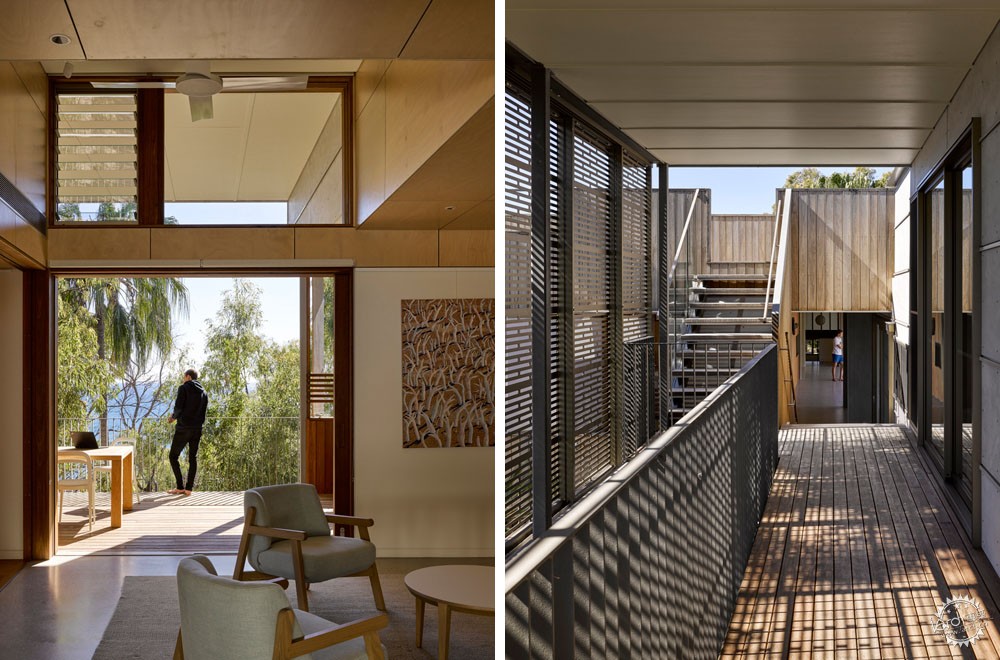
建筑师根据人们对景色和阳光的需求来放置建筑。这个生活空间靠近悬崖。休息区位于后侧,并且带着遮阳板,因此更加宜居和私密。就寓意而言,建筑的顶部像是一个鸟巢,这个鸟巢坐落在外部空间上,通过它,使用者可以看到很多美好的景色,例如树梢、海洋还有远处的海岬。
The pavilions are arranged on the site relative to their need for views and light. The living spaces stand proud of the escarpment; the sleeping pavilion - seeking more shelter and privacy - recedes back into the sloping land, shielded by shading screens. The pinnacle of the house, both literally and figuratively, is the crows nest. Perched above the outdoor room, the crows nest captures the best views of the treetops, ocean and distant headland.
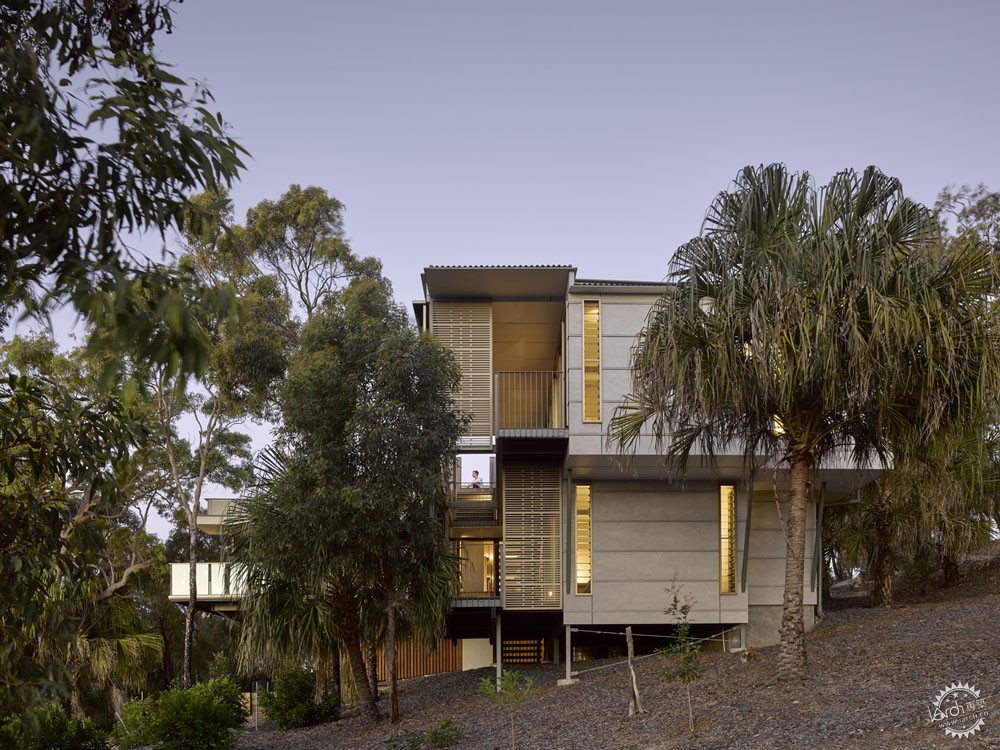
受当地自然美景的启发,建筑师选择了呼应使用者需求的材料和装饰。为了呼应日本wabi-sabi概念,所选原材料的自然纹理和特质都能够适应气候,而且不会随着时间推移而改变。
Inspired by the natural beauty of the site, the chosen materials and finishes are designed to get better with age. In keeping with the Japanese concept of wabi-sabi, natural textures and authenticity of raw materials are celebrated and allowed to weather and change over time, settling into their place.
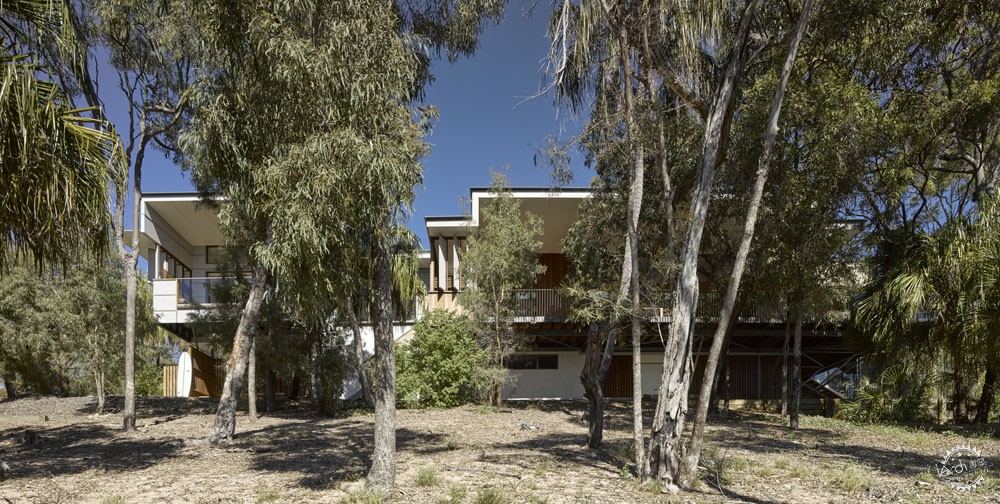
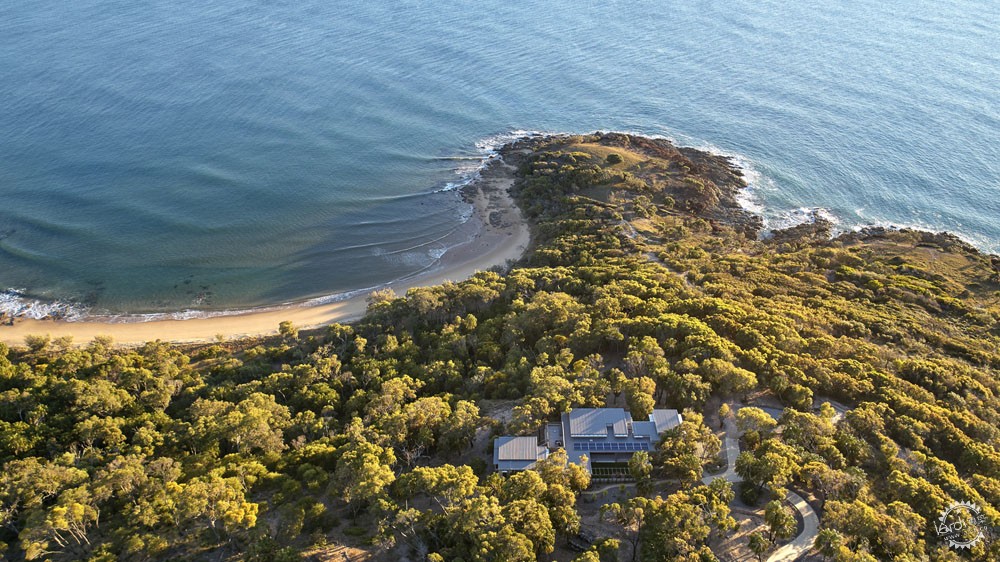
Springs 海滨住宅是一座充分利用当地地形和景观的房屋,使用者可以看到外面的海滩、树木和天空。这是一座很适合亚热带生活的房子,在那里甚至不需要关门与穿鞋。这也是一个可以休息的地方,人们可以和朋友、家人还有当地可爱的袋鼠一起陶醉于海上的自然美景。
Springs Beach House is a home that makes the most out of this unique site and landscape; you are always treated to an outlook of beach, trees or sky. It's a house perfectly suited for luxury sub-tropical living, where doors are never closed and shoes are never needed. It's a place to relax, retreat and revel in the raw beauty of nature surrounded by friends, family and the resident Pretty-faced Wallabies.

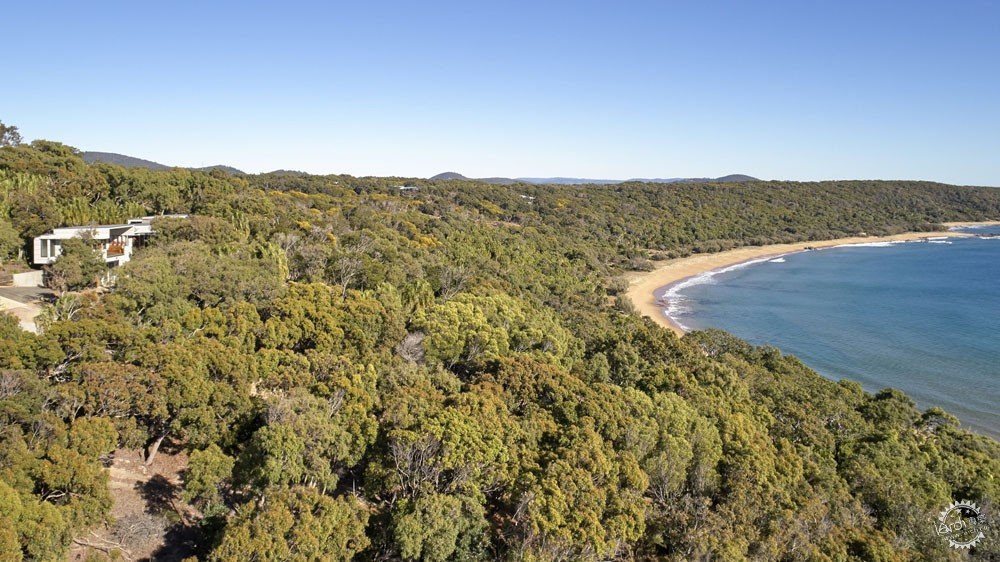
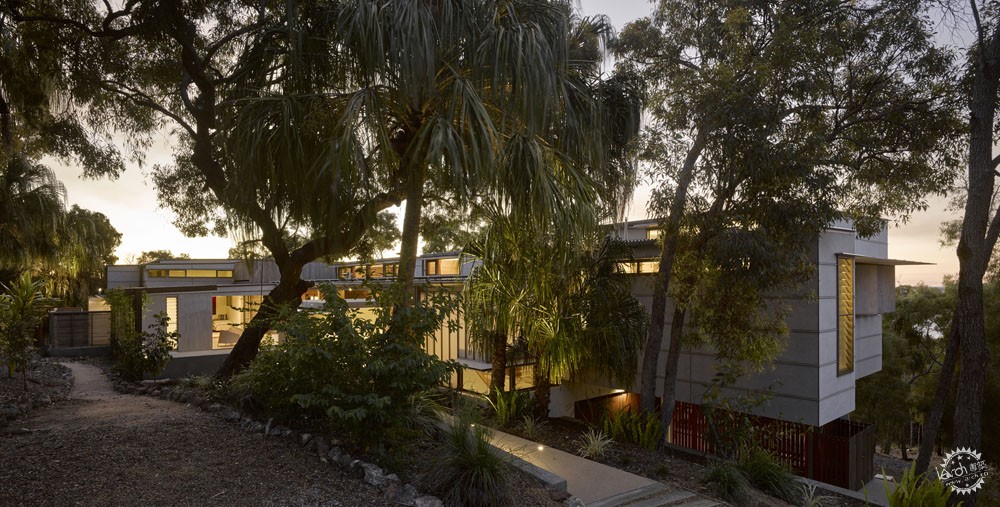
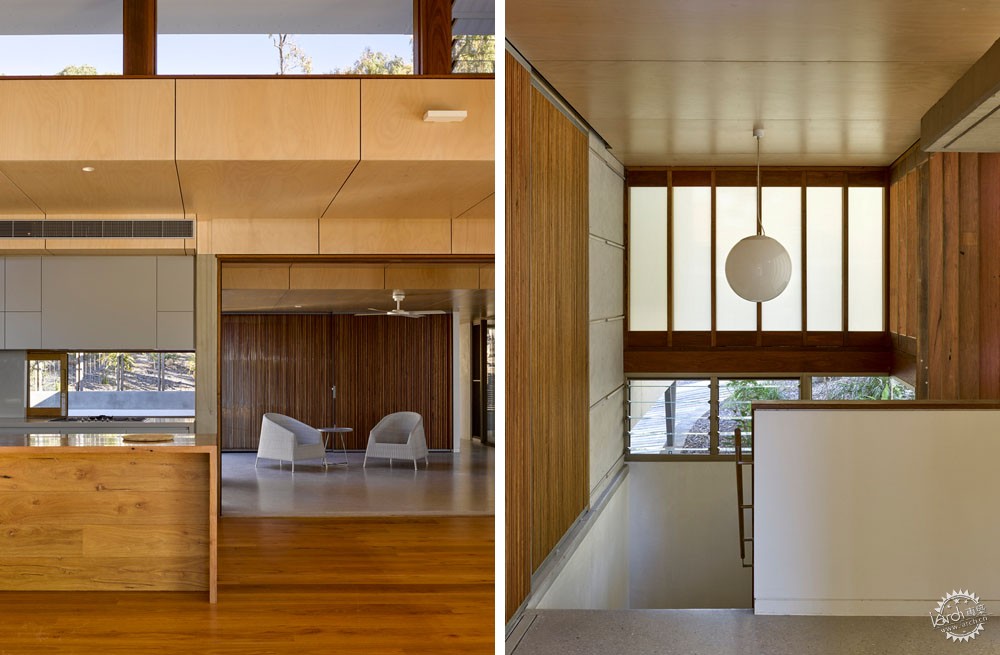
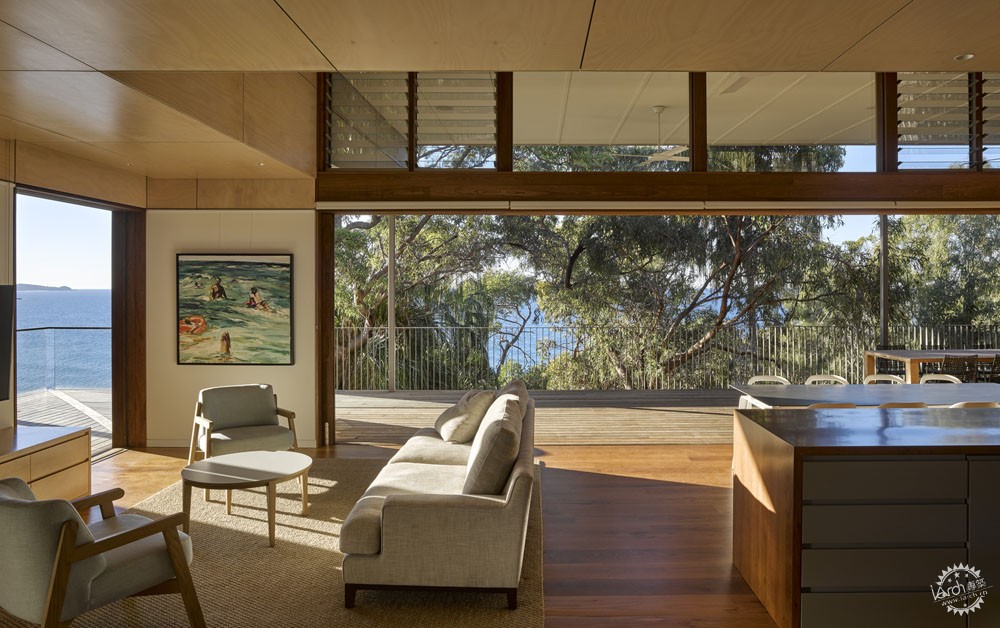
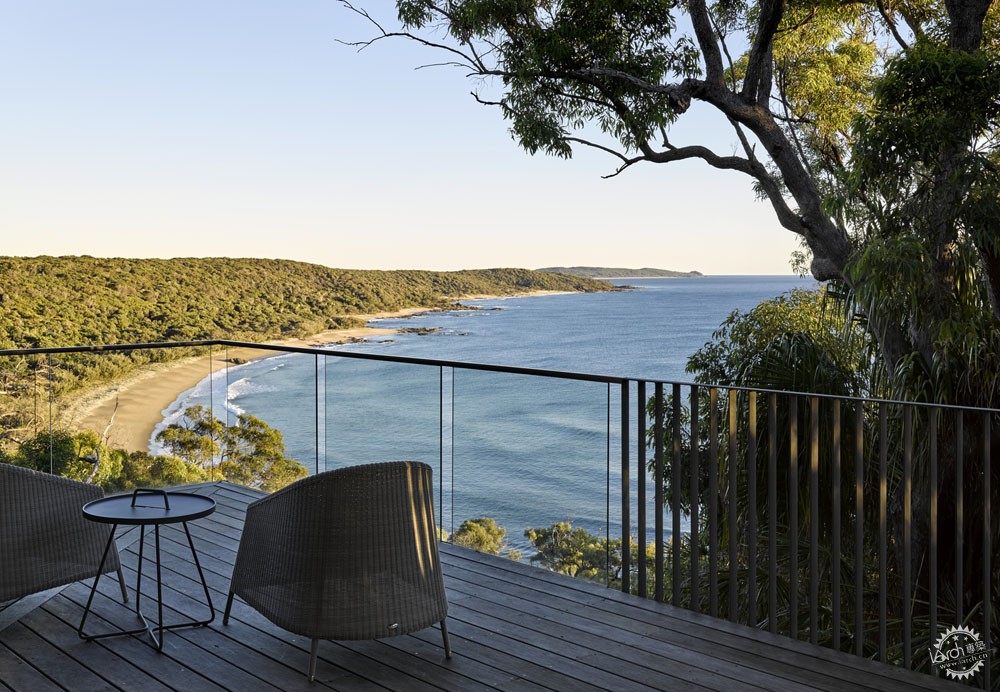
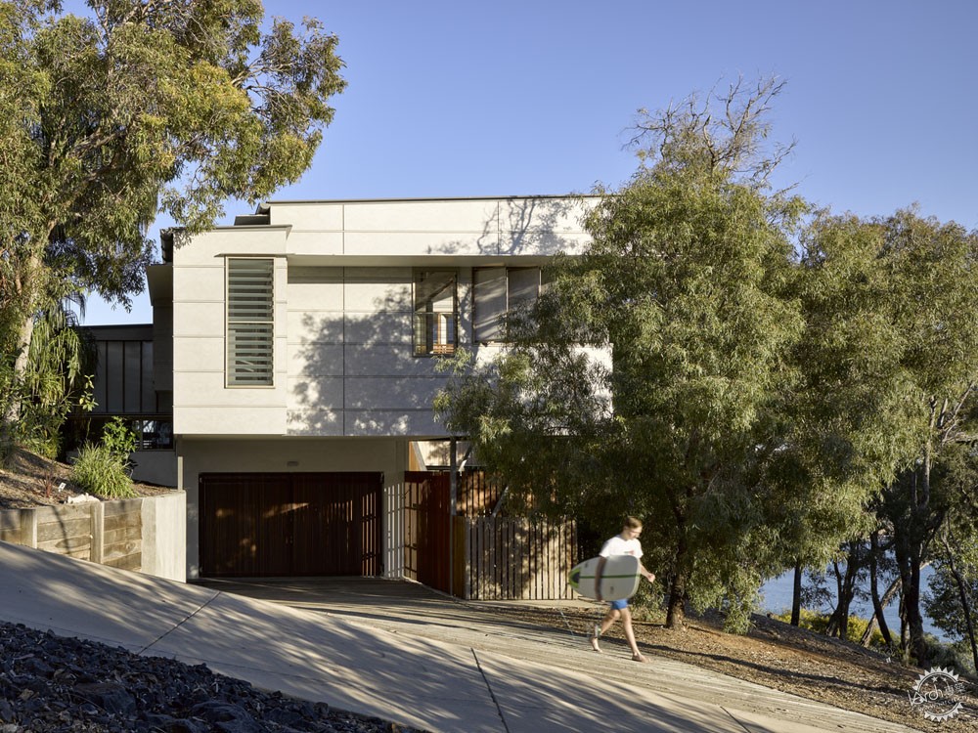
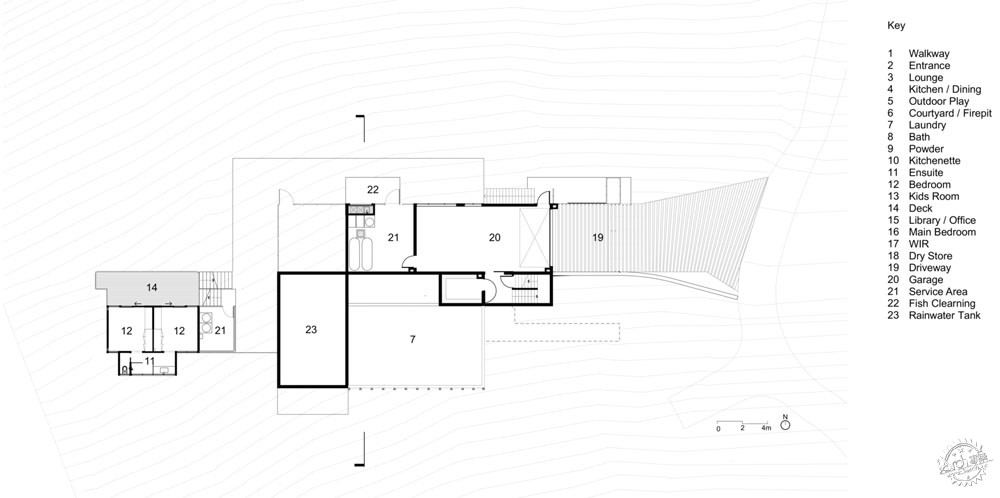
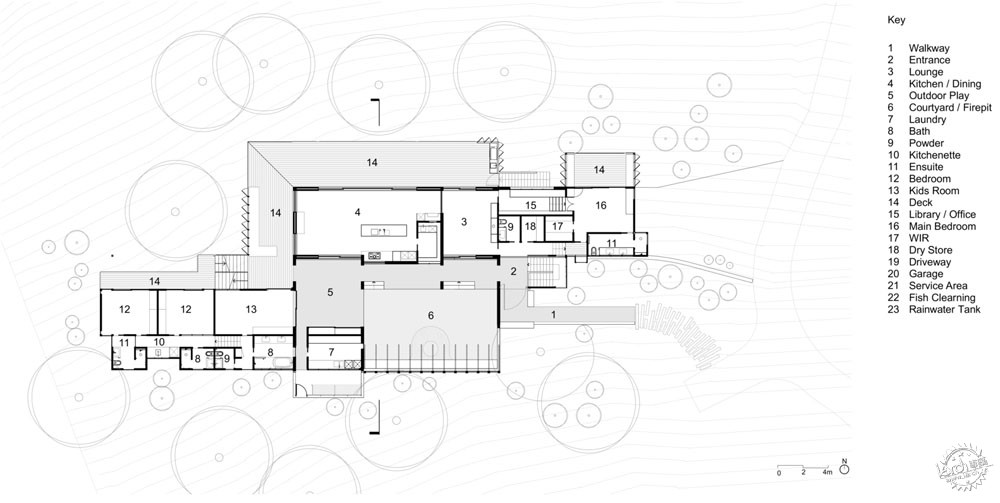
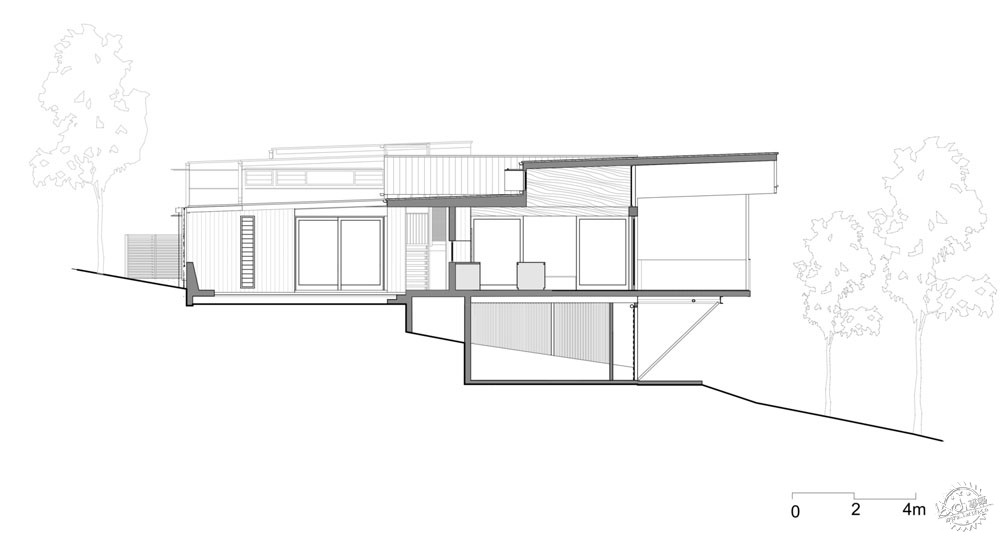
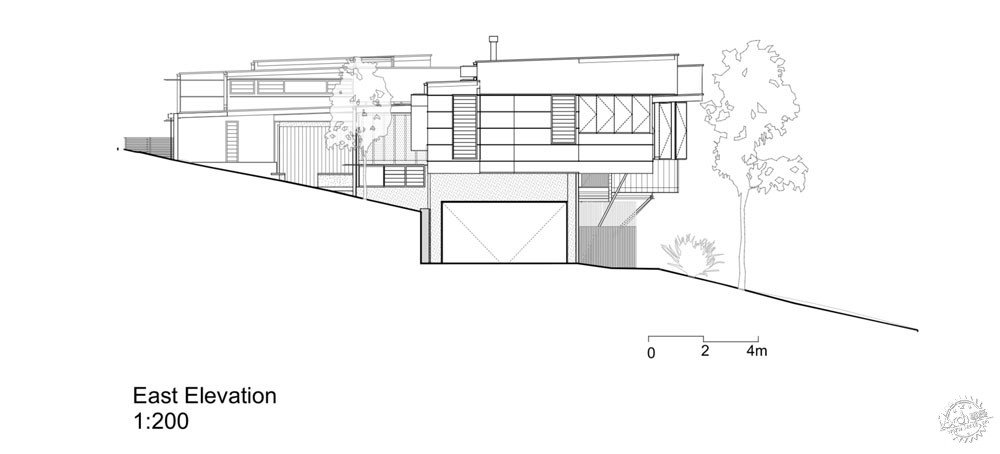
建筑事务所:Bark Design Architects
地点:澳大利亚,昆士兰
类别:住宅
主创建筑师:Lindy Atkin, Stephen Guthrie
设计团队:Maia Close, Phil Tillotson, Jo-Anne Bourke
面积:345.0 m2
项目时间:2017年
照片拍摄:Christopher Frederick Jones, Elliot Alexander
制造商:Bluescope, Gunnersens, Villeroy & Boch, Palram, AWS, Ceasarstone, Kennedy's Timber
机械工程:Bligh Tanner
摄影:Christopher Frederick Jones
无人机摄影:Elliot Alexander, Drone Boy
Architects: Bark Design Architects
Location: Queensland, Australia
Category: Residential
Lead Architects: Lindy Atkin, Stephen Guthrie
Design Team: Maia Close, Phil Tillotson, Jo-Anne Bourke
Area: 345.0 m2
Project Year: 2017
Photographs: Christopher Frederick Jones, Elliot Alexander
Manufacturers: Bluescope, Gunnersens, Villeroy & Boch, Palram, AWS, Ceasarstone, Kennedy's Timber
Engineer:Bligh Tanner
Photographs:Christopher Frederick Jones
Drone photographs:Elliot Alexander, Drone Boy
|
|
